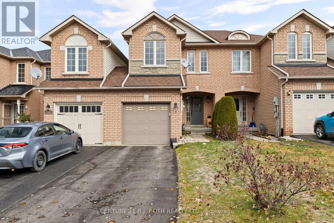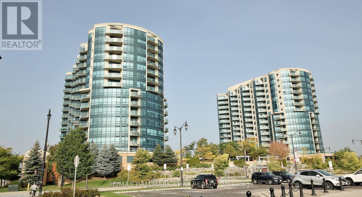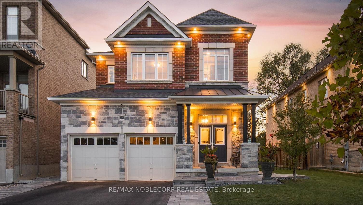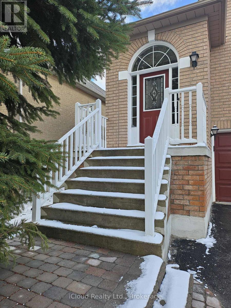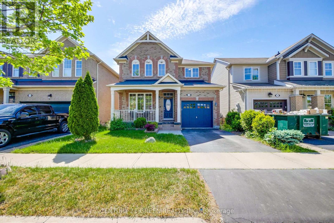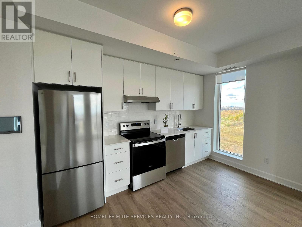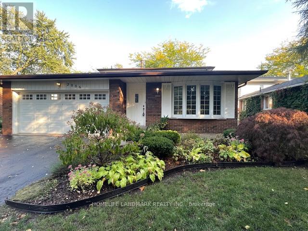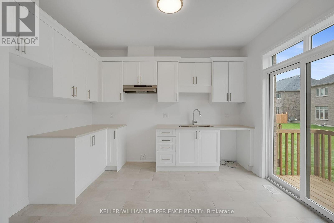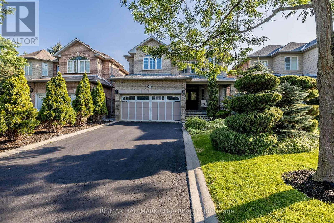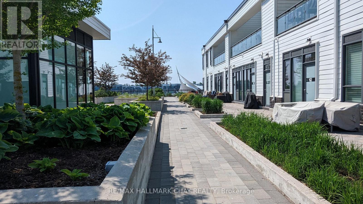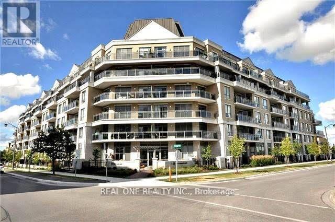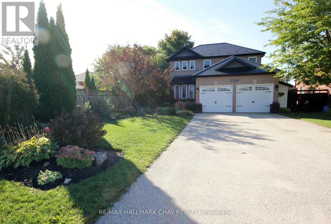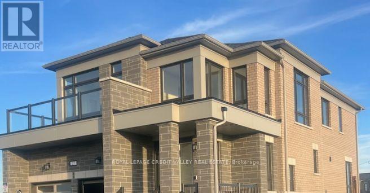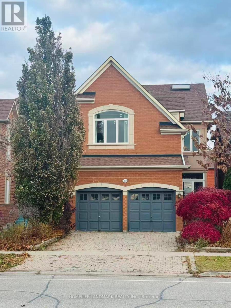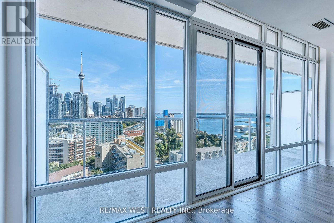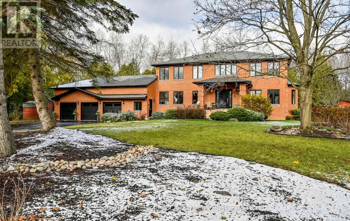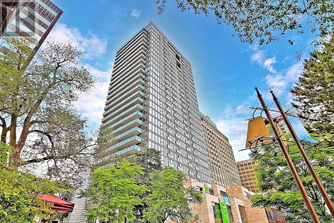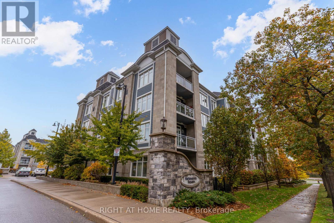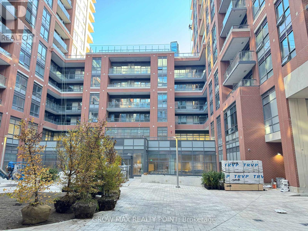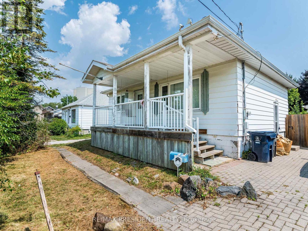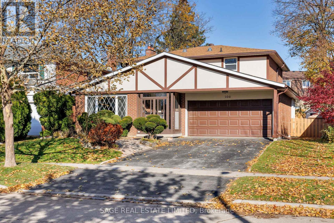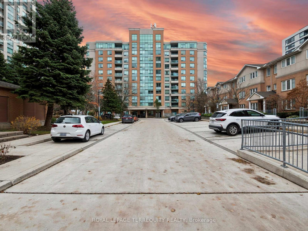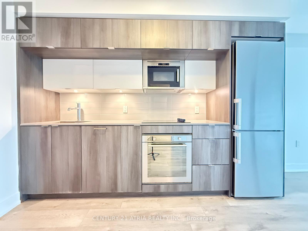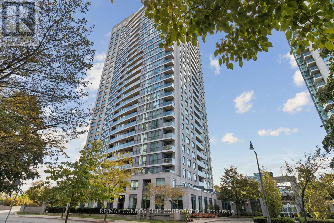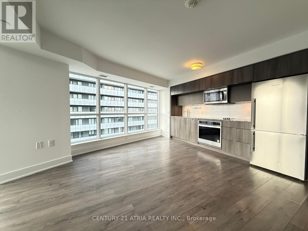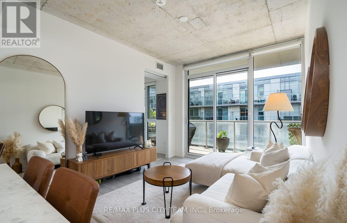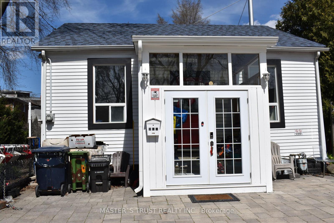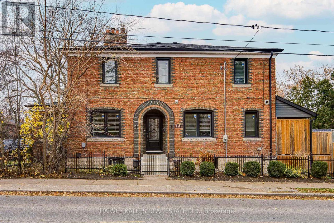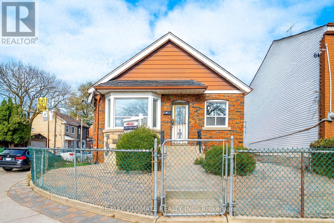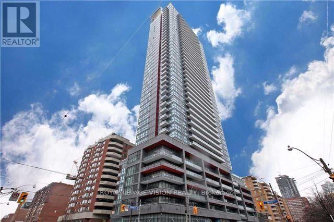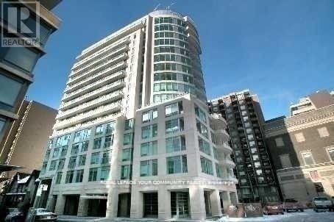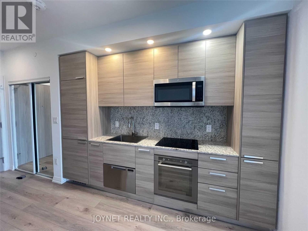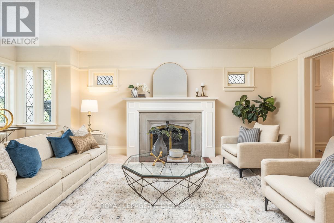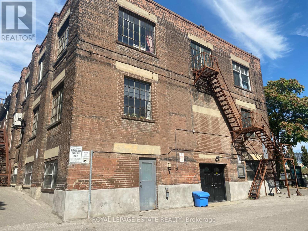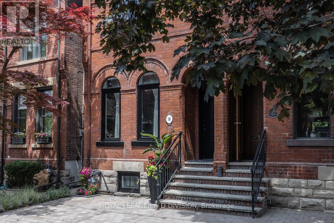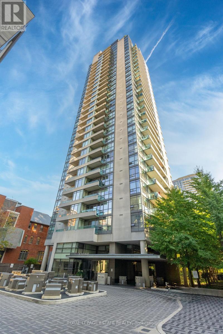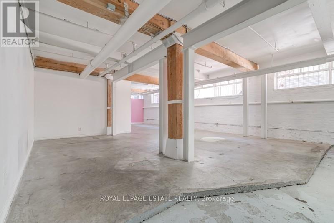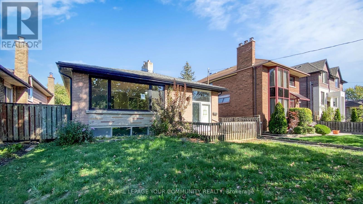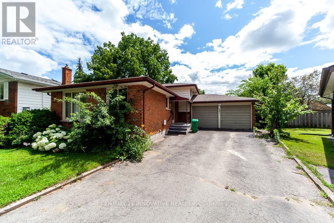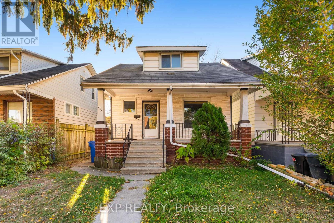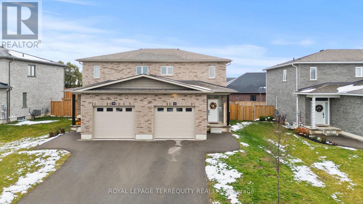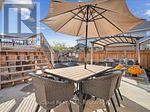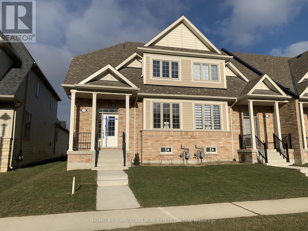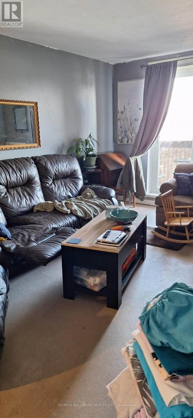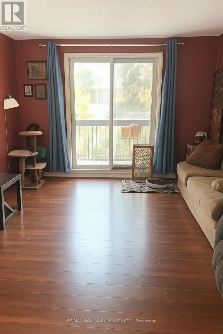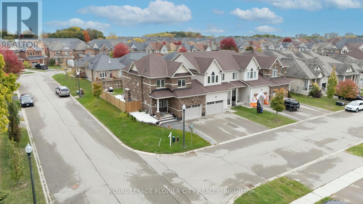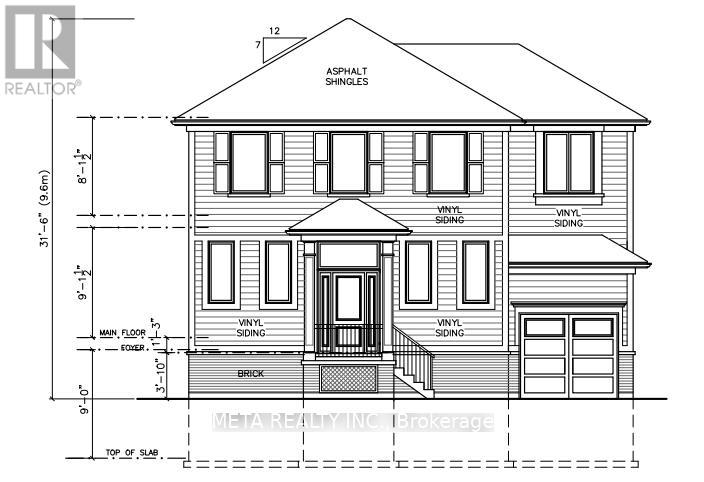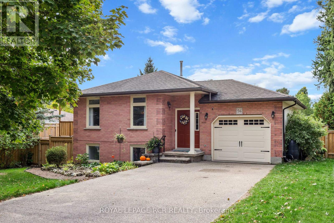359 Ferndale Drive S
Barrie, Ontario
Welcome to 359 Ferndale Drive S, a lovely townhome situated in the desirable Ardagh Bluffs community in South-West Barrie. Offering over 1,400 sq. ft. of living space, this home features 3 spacious bedrooms and 3 bathrooms. The main floor boasts a bright, open-concept layout with a generous living area and a functional kitchen equipped with stainless steel appliances and ample counter space. Enjoy the convenience of inside entry to the garage and a large, private, fully fenced backyard ideal for relaxation or entertaining. Upstairs, you'll find three well sized bedrooms, including a primary suite complete with a walk-in closet and its own ensuite. Located within walking distance to Ferndale Woods P.S., St. Catherine of Siena P.S., St. Joan of Arc H.S., nearby shopping, restaurants, and scenic Ardagh Bluffs trails. Only minutes to Highway 400, Park Place, and Centennial Beach, this home offers both comfort and convenience. (id:61852)
Century 21 B.j. Roth Realty Ltd.
511 - 37 Ellen Street
Barrie, Ontario
Welcome to Nautica Condos in Barrie. This one bedroom has stunning South-East facing view. Your balcony overlooks Centennial/Beach Park and the blue waters of Kempenfelt Bay. Plenty of room to entertain guests after a day at the beach. Residents of Nautica Condos will also enjoy social gatherings, game nights. Building amenities include, indoor pool, hot-tub, sauna, fitness center, party rooms, visitor suites & parking. Perfect location/lifestyle for the busy professional or one looking for care free living. Welcome aboard. (id:61852)
RE/MAX Hallmark Chay Realty
68 Inverness Way
Bradford West Gwillimbury, Ontario
Nestled In One Of Bradford's Most Prestigious Enclaves, 68 Inverness Way Offers Elegance & Tranquility. Just Shy Of 3,000 Sq Ft, This 7-Year-Old Home Sits On A Premium Oversized Lot, Overlooking The Serene Uniloc Landscaped Patio, Backyard Oasis & Greenspace. Complete W/ A Shed, Gas Line, And Gazebo. The 16-Foot Wrought Iron Fence Has An Opening To Drive Through. Premium Soffit Lighting, Double Doors, R/I Bath In Basement, Cold Cellar & A Separate Entrance To The Basement. The Insulated Garage Includes An Electric Heater. Featuring 10 Foot Ceilings On The Main Floor, Upgraded Oversized Windows, High-End Light Fixtures, Zebra Blinds, Oak Stairs W/ Iron Pickets, Oak Floors Throughout, & A Gas Fireplace. The Fully Upgraded Kitchen Will Make Cooking And Entertaining A Dream. The Oversized Centre Island & Elongated Counters Are Quartzite, Which Is One Of The Most Durable And Heat-Resistant Natural Stones. Extended Two-Tone Oak Cabinets Withwaterfall Glass Niches. Premium Kitchen Aid Appliances And A Custom Fan Unit, Custom Glass Backsplash & 13x13 Porcelain Tiles; This Kitchen Has Been Upgraded From Top To Bottom. Walk-Out To The Covered Porch (Built By Builder) From The Kitchen And Easily Entertain In Rain Or Snow. Featuring Four Spacious Bedrooms, Four Bathrooms, And Custom Built-Ins Throughout. The Grand Primary Bedroom Features A Large Walk-In Closet, Electric Fireplace & A 5 Piece Ensuite With An Oversized Tub. The Must-See Upper-Level Laundry Room Has Been Upgraded W/ Caesarstone Counters & Custom Cabinets. This Home Comes With A 3 Stage Water Softener System W/ H20 By UV. Includes 4 Nest Cameras And A Doorbell Camera. Every Inch Of This Home Has Been Upgraded & Taken Care Of Meticulously. This Move-In Ready Home Is Close To So Many Amenities, Hwy 400, Public Transit, State Of The Art Community Centre, Public Library, Schools, Parks And Future Bradford Bypass. (id:61852)
RE/MAX Noblecorp Real Estate
500 Stone Road
Aurora, Ontario
Excellent location.1697 Sq. Ft. Raised Bungalow in popular area with grand entrance, 9 ft ceilings, gas fireplace , open concept kitchen c/w stainless appliances, finished basement featuring separate entrance through the garage, gas fireplace and rough-in for bathroom, Hardwood throughout main floor, Private yard, All appliances working and included in "as-is" condition. Vacant for quick possession. Vendor is a licensed real estate broker. (id:61852)
Icloud Realty Ltd.
330 Schreyer Crescent
Milton, Ontario
Beautiful All-Brick Detached Home in the Highly Desirable Escarpment Community of Milton! This bright and spacious 4-bedroom, 3-bathroom home offers a perfect blend of comfort and style. Featuring 9' ceilings on the main floor, elegant pot lights, separate living and family rooms, oak staircase, and large sun-filled rooms throughout. The modern kitchen boasts quartz countertops, upgraded cabinets, stainless steel appliances, and a stylish backsplash. Enjoy a beautifully landscaped front yard, fully fenced and upgraded backyard perfect for kids, BBQs, and family gatherings. The big open basement offers flexible space for a kids' play area, gym, or entertainment room. Direct access to the garage with opener and remote. Located on a quiet, child-friendly crescent in a peaceful neighborhood. Close to top-rated schools, parks, public transit, shopping, and the upcoming Laurier University campus. Minutes from the Mattamy National Cycling Centre and easy access to major highways. A perfect opportunity for families and newcomers seeking a warm and welcoming place to call home! (id:61852)
Century 21 Green Realty Inc.
1408 - 3240 William Coltson Avenue
Oakville, Ontario
Luxurious Brand New, Never Lived In 2 Bedroom, 2 Washroom Condo! Step Into This Stunning, Fully Upgraded Suite Offering A Bright, Spacious, And Modern Open-Concept Design. Features Include Sleek Laminate Flooring Throughout, Ensuite Laundry With Washer And Dryer, A Private Patio, And A Convenient EV Parking Space. Enjoy Outstanding Building Amenities Including A Rooftop Terrace, Fitness Center, Yoga And Movement Studio, Media Lounge, Pet Wash Station, And Indoor Bicycle Storage. Perfectly Located Near Shopping Plazas, Public Transit, Sheridan College, GO Station, And With Easy Access To Major Highways. (id:61852)
Homelife Elite Services Realty Inc.
2086 Thornlea Drive
Oakville, Ontario
Welcome to 2086 Thornlea Drive, a bright and spacious detached home in one of Oakville's most sought-after family-friendly neighbourhoods. This well-maintained residence offers 4+1 bedrooms, 3 bathrooms, and over 1,600 sq ft of above-ground living space, plus a finished lower level. The functional layout includes a sun-filled kitchen with breakfast area and dining room, and comfortable bedrooms to suit growing families. Enjoy the privacy of a large backyard, perfect for entertaining, gardening, or relaxing outdoors. A double car garage and private driveway provide ample parking. Walk to shopping, transit, and top community amenities including QEP Cultural Centre, Bronte Tennis Club, Coronation Park, and the GO Station. step to Bronte Harbour, lakefront trails, and Oakville Christian School. this home combines everyday convenience with natural beauty. An excellent opportunity to lease a spacious home in prime Oakville. (id:61852)
Homelife Landmark Realty Inc.
86 Sagewood Avenue
Barrie, Ontario
Move-in ready and waiting for you! All remaining homes in this sought-after Barrie community are now completed inventory homes, perfect for quick closings. Welcome to The Lakeshore Model, a spacious semi-detached home built by award-winning Deer Creek Fine Homes, renowned for exceptional craftsmanship and for producing quality over quantity. Located just minutes from Costco, Park Place Shopping Centre, and only three minutes from Barrie South GO, this commuter-friendly location offers seamless access to Highway 400. Featuring three spacious bedrooms, two-and-a-half baths, an open-concept main floor with hardwood flooring, a large kitchen, and oversized windows with transom finishes, this home is designed for style and comfort. Enjoy $20,000 in premium builder upgrades, including solid-surface kitchen countertops, oak stairs, hardwood in the upstairs hallway, and extra pot lights. With special incentives including quick closings with no construction delays, a flexible deposit structure for added affordability, and the potential for qualified first-time buyers to benefit from substantial savings through the new HST rebate program, this home offers exceptional value. Set in a family-friendly neighbourhood within walking distance to schools and just 10 minutes to Barries waterfront shops and restaurants, this property perfectly blends urban convenience with a welcoming community feel. Don't miss your opportunity and book your private viewing today before our remaining inventory sells out! (id:61852)
Keller Williams Experience Realty
160 Golden Gate Circle
Vaughan, Ontario
Fully Renovated Family Home with Luxury Finishes & In-Law Suite in Prestigious Woodbridge! Welcome to this beautifully upgraded residence offering over 2,700 sq ft above grade plus a fully finished basement apartment with a private side entrance. Ideally located just steps to Kleinburg Village, McMichael Art Gallery, transit, shops, top-rated schools, and lush parks. This home blends refined design with everyday convenience.Step inside to find a grand foyer with an incredible centered rod iron staircase- a true show stopper. The stunning main floor renovation completed in 2023, showcasing soaring ceilings, recessed lighting, crown moulding, modern colonial 7" baseboards, and a show-stopping chef's kitchen anchored by a 9-ft centre island with intricate detailing, quartz counters and backsplash, under-cabinet lighting, Beveled shaker cabinets with raised panel detailing, and brushed gold hardware. Enjoy high-end appliances, custom cabinetry, and an open-concept layout that flows seamlessly into your private backyard retreat-complete with a patio, vegetable garden, and tranquil greenery for ultimate privacy. Upstairs, the updated second level (2023) offers a massive primary room with a walk-in closet, full 5pc ensuite and natural light pouring through the many windows. The three other spacious bedrooms are carpet free with a modern bathroom, closets and thoughtful touches throughout. The finished basement suite (2020) provides flexibility for multi-generational living or rental income, featuring a full kitchen, separate laundry, and its own private entrance. Situated across the street from Sonoma Park and beside Jean de Brébeuf Park, this home is surrounded by nature yet minutes from every urban amenity. Perfect for couples or growing families seeking upscale living in a sought-after community. (id:61852)
RE/MAX Hallmark Chay Realty
60 - 275 Broward Way
Innisfil, Ontario
Live everyday like it's Friday!!! Friday Harbour is a stunning waterside community that gives a one of a kind experience for homeowners, guest and visitors. Are you a Golfer? Join the Nest. Nature Lover? Enjoy 7km of nature paths through the 200 acres of nature reserve. Water Enthusiast? The Marina (approx. 40 acres) & Harbour Master building, sandy beach, pools, playground, tennis court, basketball court, beach volleyball, winter sports and festivals......,Friday Harbour shuttle service. The Boardwalk has many shops, restaurants, groceries, LCBO and many activities/events on the main pier. FH offers all season activities through the outdoor adventure center, exclusive Lake Club, wellness center and pool. Live year round or seasonally. (id:61852)
RE/MAX Hallmark Chay Realty
411 - 111 Civic Square Gate
Aurora, Ontario
Luxury Condo , Safe and Convenience Life , Unit with Fresh painting and new laminate floor, 9 ft ceiling , face south bedroom and living room full filled with sun shine through floor to ceiling & face to quiet green park. 1 Bedroom Plus 1 Den ( Half Closures, Private. Can Be Used As A Second Bedroom). One Locker, One Parking, Large Primary Bedroom w 4 Pc Ensuite & Walk-In Closet. one 2 pc Washroom Ensuite Laundry, The Open Concept Layout Features An Upgraded Kitchen With Granite Counters And Stainless Steel Appliances, And A Living & Dining Room With A Walk-Out To The Balcony.Use Of Outdoor Pool, Gym With Hot Tub, Guest Suite, Party/Game /Media Room, & Concierge. Close To Shopping Centres, Aurora Go Station, Hwy 404, & More! (id:61852)
Real One Realty Inc.
1084 Winnifred Court
Innisfil, Ontario
Welcome to family friendly 1084 Winnifred Court. Pride of ownership with a long list of upgrades/renovations. This sun filled 3+1 bedroom is minutes to Innisfil beach park and all in town amenities. Entertain in your spacious kitchen or beautiful landscaped yard on the deck with sunrise/sunset views. Newer windows, aluminum roof, hardwood floors, updated kitchen, granite, bathrooms, finished basement, large driveway for parking. Here is your opportunity to get out of the city and embrace small town living. (id:61852)
RE/MAX Hallmark Chay Realty
27 Henderson Street
Essa, Ontario
Welcome to this stunning 4-bedroom, 4-bathroom end-lot home located in a quiet, newly developed neighbourhood. Thoughtfully designed for comfort and style, this residence offers a spacious and functional layout ideal for families of all sizes.The main level features generous living and family rooms, each complete with an elegant fireplace that creates a warm and inviting atmosphere. The modern kitchen serves as a true centerpiece, showcasing upgraded cabinetry, sleek finishes, and brand-new appliances-perfect for everyday cooking and entertaining guests.Upstairs, the primary bedroom boasts a luxurious full ensuite, while an additional semi-ensuite provides added convenience for the rest of the family. Each bedroom offers ample space, abundant natural light, and a welcoming ambiance.From its attractive curb appeal as an end-lot property to its thoughtfully designed interiors, this home seamlessly blends style, functionality, and comfort-an excellent choice for those seeking a move-in-ready residence in a peaceful community. (id:61852)
Royal LePage Credit Valley Real Estate
183 Frank Endean Road
Richmond Hill, Ontario
Located In Rouge Woods One Of The Highest School Zone Demand Area, Face To The Park With Breathtaking View, Walking Distance To Richmond Rose P.S. & Bayview Secondary High School, Close To Parks, Community Centre, Shops, 404 & Go Station.Double French Door Entrance,Open Concept Eat-In Kitchen W/ Quartz Counter-Top,Professional Finished Basement Rec. Room, Home Office And 3 Piece Bath. Deck In Backyard! (id:61852)
Homelife Landmark Realty Inc.
2008 - 90 Stadium Road
Toronto, Ontario
Spectacular One-Bedroom Suite With Parking Featuring Unobstructed Panoramic Views Of The Lake, Marina, And Toronto's Iconic Skyline Including The Cn Tower In Full View. Floor-To-Ceiling Windows Fill The Space With Natural Light, Offering Ultimate Privacy And A Seamless Indoor-Outdoor Flow. Sit Back And Relax With Private Views Of Spectacular Sunrises And Sunsets From An Extra-Large Balcony Spanning The Full Width Of The Suite, Perfect For Lounging Or Entertaining Against A Breathtaking Backdrop. The Bright, Open Layout Showcases Modern Finishes, Ensuite Laundry, And A Large Custom Built In Double Wardrobe With Drawers In The Primary Suite, Which Also Has Both Soundproofed Ceilings And Walls. Steps To The Waterfront, Marina, Parks, Queens Quay, Shopping, And Transit. Stroll To Liberty Village,, Queen West, St. Lawrence Market, And Waterfront Bike And Running Trails. Luxury Building With Resort Level Amenities And Professional 24/7 Concierge Services - The Ultimate Downtown-Lakefront Lifestyle. (id:61852)
RE/MAX West Realty Inc.
10 Kresia Lane
Clarington, Ontario
Welcome to 10 Kresia Lane, an executive estate nestled on 1.22 private, wooded acres in one of Courtice's most prestigious neighbourhoods. Offering nearly 6,000 sq ft of finished living space, this custom-built residence blends luxury, privacy, and timeless design. The grand foyer impresses with cathedral ceilings, porcelain tile, detailed trim, and a sweeping spiral staircase. At the heart of the home is a chef's kitchen with a 10-ft quartz island, Wolf 6-burner stove with pot filler, built-in appliances, custom pantry, and stacked glass cabinetry, open to a sun-filled great room with skylight, stone fireplace, and walkout to the deck. Formal living and dining rooms with hardwood floors plus an executive office complete the main level. Upstairs, the serene primary suite offers a spa-like 5-pc ensuite with soaker tub and walk-in closet; three additional bedrooms feature generous space and built-in organizers. The finished basement adds 2,000+ sq ft with a rec room, gas fireplace, games area, office, bedroom, full bath, and ample storage. Outside, mature evergreens create a peaceful winter backdrop surrounding the heated inground pool (new liner/pump '24), complete with a custom-fitted, estate-grade winter safety cover '24, wrap-around deck, refinished concrete patio ('23), and 240 sq ft workshop/shed. The extended driveway accommodates up to 15 vehicles-ideal for guests, toys, and trailers-and leads to a large 3-car garage with epoxy floors and extensive cabinetry. A truly exceptional property in every season. (id:61852)
RE/MAX Rouge River Realty Ltd.
311 - 99 Foxbar Road
Toronto, Ontario
Welcome to Blue Diamond at Imperial Village, an iconic residence nestled at Avenue Rd & St. Clair, in one of Toronto's most prestigious neighbourhoods, surrounded by Forest Hill, Deer Park, and Summerhill. This stylish 1-bedroom suite features a sleek European-inspired kitchen with quartz countertops, modern cabinetry, and premium built-in appliances. Residents enjoy exclusive access to the 20,000 sq. ft. Imperial Club, boasting world-class amenities including an indoor pool, hot tub, steam room, yoga studio, squash courts, golf simulator, theatre, and more. With direct underground access to Longo's, LCBO, and Starbucks, and just steps to the St. Clair subway station and Yonge Street, this is upscale urban living at its finest, perfect for professionals, downsizers, or investors seeking luxury, lifestyle, and location in the heart of the city. *Images virtually staged* (id:61852)
Royal LePage/j & D Division
107 - 680 Gordon Street
Whitby, Ontario
Here's a more engaging and lifestyle-focused rewrite of your listing that highlights the nearby bike path, marina, and surrounding amenities: Experience Lakeside Living at Its Best! Welcome to Harbourside Square Condos in desirable Whitby Shores, where everyday life feels like a vacation. This ground-floor 2-bedroom, 2-bathroom suite offers a rare blend of comfort, convenience, and coastal charm - all with sunny south-facing views of Lake Ontario.Step inside to find 9-ft ceilings, laminate flooring, and a cozy electric fireplace that adds warmth and style to the open-concept living area. The modern kitchen impresses with white cabinetry, sleek quartz countertops, stainless steel appliances, and a spacious breakfast bar, perfect for morning coffee or casual dining. Enjoy seamless indoor-outdoor living with a large walk-out balcony overlooking the lake, ideal for relaxing or entertaining while soaking in the tranquil views. The bright primary bedroom features a walk-in closet and 4-piece ensuite, while the second bedroom offers flexibility for guests or a home office. Additional highlights include ensuite laundry, underground parking and a storage locker conveniently located next to the elevator and stairs.Just steps from your door, you'll find scenic waterfront trails and bike paths, the Whitby Marina, and acres of green space perfect for evening strolls or weekend picnics. A short walk connects you to the boat launch, Whitby Medical Center, grocery stores, and popular restaurants, making this one of Whitby's most connected lakeside communities.Discover your own piece of lakeside paradise - book your private tour today! (id:61852)
Right At Home Realty
1004 - 3260 Sheppard Avenue E
Toronto, Ontario
Location..!! Location..!! A Great opportunity to live in a Brand New Modern Condo Featuring An Open-Concept Layout With An inviting, Bright and Airy Living Room And Ensuite Laundry For an Added Convenience. Its one of the larger 2BR condos with 895 Sqft interior space and 66 Sqft Balcony, offering a huge 961 sqft of living space. Enjoy Sleek Vinyl Flooring Throughout And A Spacious Kitchen Complete With Stainless Steel Appliances And Quartz Countertops, Perfect For Cooking And Entertaining. The Primary Bedroom Offers A Huge Mirrored Closet And A Walkout To A Private Balcony, Ideal For Your Morning Coffee Or Evening Relaxation. The second bedroom is alos of a very good size for comfertable living. Both washrooms are full wasroom with shower. Very conveniently located , A few Minutes To Fairview Mall, Scarborough Town Centre,Highway401, And 404/DVP. Multiple TTC Bus Routes Across the building right on Sheppard Avenue And a few steps to Warden Avenue. The Don Mills Subway Station is few blocks away. Close to Agincourt GO Station. A Family-Friendly Community With Top-Rated Schools, Beautiful Parks, And Close Proximity To Future Transit Expansion. The bedroom has large window and a huge oversized double closet. The stylish L-shaped kitchen features many upgrades: tall, high-gloss designer cabinetry, quartz countertops, under-cabinet lighting, glass tile backsplash, and a double under-mount stainless steel sink.Full-size Whirlpool stainless steel appliances.This modern building offers an Amazing Amenities like sport lounge, swimming pool, social/party room, outdoor terrace with BBQ area, Yoga studio, kids' play zone, 24h concierge. Unbeatable location! Shopping & Dining, minutes to Fairview Mall and Scarborough Town Centre. A must see..!!! Unit comes with a Locker and a UG parking. Bring an Offer before its Gone..!!!! A RARE FIND AT THIS PRICE WITH PARKING & LOCKER.!! (id:61852)
Grow Max Realty Point
135 Kitchener Road
Toronto, Ontario
Welcome to 135 Kitchener Rd. Stop Here! And Check Out This Amazing Bungalow .Whether you envision a grand estate, a multi-unit income property, or a comfortable home with substantial rental income, this is a rare chance to secure a prime piece of Toronto real estate with limitless potential. Oversized Fenced 66.01X 216. Ft Lot. Finished basement with separate entrance. Situated on an extra large 66 x 216 ft. lot. Potential of adding secondary suite in the garage and in the backyard, severance or making your dream home om this huge lot. Great Location Close To Lake, Scar. Bluffs & Guild Inn! Easy Access To UTSC Centennial College & 401! (id:61852)
RE/MAX President Realty
106 Timberbank Boulevard
Toronto, Ontario
Perfect for Growing Families! 106 Timberbank Boulevard is tastefully updated and offers an incredible 4000 + sq ft of total interior space. Situated on a generous 50 x 120 foot lot in prime Bridlewood, with kid-friendly streets, an easy walk to schools and shopping, and a warm neighbourhood feel. Step inside to a HUGE main floor that's perfect for hosting big holiday gatherings! A stunning 31 foot wide sunroom overlooks the back gardens and is wonderful in all seasons. There's also a cozy family room with fireplace, updated eat-in kitchen with abundant storage, and formal living and dining rooms. Front and side mudrooms are great for keeping winter boots out of the way, and the laundry room is conveniently located on the main floor as well. Four large bedrooms greet you upstairs, including an oversized principal bedroom with ensuite bathroom plus an additional full bathroom for the kids. The basement is massive and features a rec room, games area, wet bar, good ceiling heights and endless storage. Easy and safe 6-minute walk to Timberbank Junior Public School and many nearby parks and playgrounds for kids to explore. Quick access to 401/404, shopping and restaurants. This cheerful home has been lovingly cared for by one family for 49 years and is now ready to welcome yours! (id:61852)
Sage Real Estate Limited
565 - 123 Omni Drive
Toronto, Ontario
Welcome to 123 Omni Drive, Suite 565. This bright Tridel built one bedroom plus den plus solarium feels significantly larger than expected, with a layout that can easily function like a true three bedroom if you need the extra flexibility. The open concept design and south facing exposure fill the entire home with warm natural light. The den and solarium provide valuable multipurpose rooms for work, study, guests or even additional sleeping space. Residents enjoy exceptional amenities including an indoor pool, a full fitness center, a beautifully updated party room, a recreation room and twenty four hour security. The building is known for its strong management and community feel. All of this is located just steps from Scarborough Town Centre, TTC, Rapid Transit and only minutes to Highway 401. Suite 565 offers rare space, convenience and versatility in one of Scarborough's most connected neighbourhoods. (id:61852)
Royal LePage Terrequity Realty
905 - 575 Bloor Street E
Toronto, Ontario
This Luxury 1 Bedroom + Den Condo Suite Offers 567 Square Feet Of Open Living Space. Located On The 9th Floor, Enjoy Your Views From A Spacious And Private Balcony. This Suite Comes Fully Equipped With Energy Efficient 5-Star Modern Appliances, Integrated Dishwasher, Contemporary Soft Close Cabinetry, Ensuite Laundry. (id:61852)
Century 21 Atria Realty Inc.
708 - 30 Harrison Garden Boulevard
Toronto, Ontario
Welcome to The Spectrum at 30 Harrison Garden Blvd - a bright, move-in-ready one-bedroom condo perfectly situated in one of North York's most connected neighborhoods. This stylish suite features a refreshed kitchen with stainless-steel appliances (2022), upgraded flooring (2025), smooth ceilings (2022), new hallway doors (2024), and a new air conditioning unit (2023) for year-round comfort. The open-concept layout offers excellent flow, natural light, and a welcoming modern feel. Step outside and you're just moments from Yonge-Sheppard Subway, Whole Foods, parks, restaurants, cafés, and the Don Valley Golf Course - everything you need for an active, convenient urban lifestyle. Perfect for first-time buyers, investors, or anyone seeking a low-maintenance home in a premium North York location. (id:61852)
RE/MAX Condos Plus Corporation
1222 - 585 Bloor Street E
Toronto, Ontario
*PARKING Included* This Luxury 2 Bedroom And 2 Full Bathroom Condo Suite Offers 846 Square Feet Of Open Living Space. Located On The 21st Floor, Enjoy Your Views From A Spacious And Private Balcony. This Suite Comes Fully Equipped With Energy Efficient 5-Star Modern Appliances, Integrated Dishwasher, Contemporary Soft Close Cabinetry, Ensuite Laundry. (id:61852)
Century 21 Atria Realty Inc.
915 - 30 Baseball Place
Toronto, Ontario
Experience abundant sunlight in this 2-bedroom, 2-bathroom residence, featuring parking and a locker. Setting itself apart, the building boasts merely 3 identical floor plans. Revel in the expansiveness illuminated by natural light flooding through floor-to-ceiling, wall-to-wall windows in every room. The intelligent split bedroom layout optimizes space usage. The European kitchen, complete with integrated appliances, complements the elegance of stone countertops and exquisite finishes, while exposed concrete ceilings add an industrial touch. Hosting is effortless with ample interior space, and the immensely large balcony, equipped with a gas BBQ hookup, spans the width of the condo, providing copious outdoor leisure area. Positioned conveniently, with the Queen Streetcar accessible at your doorstep, reach Downtown in 15 minutes or the DVP in 1 minute. (id:61852)
RE/MAX Plus City Team Inc.
966 Dundas Street E
Toronto, Ontario
Amazing Value For This Completely Unique House Next To A Park On Dundas St. Features Large Living Room And Modern Kitchen, 2 Bedrooms And Full Washroom On Main Floor, Plus A Third Bedroom And A Second Living Room And Washroom In The Finished Basement. Minutes work to TTC, restaurants, shops, DVP access - an excellent location. pictures taken before, just for layout reference. (id:61852)
Master's Trust Realty Inc.
1 Belle Ayre Boulevard
Toronto, Ontario
Welcome to 1 Belle Ayre Blvd - the perfect home for a young family in the heart of Davisville Village. This stunning corner home is filled with natural light and offers a warm, inviting atmosphere from the moment you walk in. The main floor features an open-concept layout with a beautifully re-designed kitchen, complete with an 8-foot island, quartz countertops, and a marble backsplash - perfect for family gatherings or entertaining friends. Upstairs, you'll find three bedrooms, including one that has been converted into a custom walk-in closet (easily converted back to a bedroom if desired), along with two elegant full bathrooms.. The fully finished basement provides even more living space, ideal for a family room, play area, or home office - plus an additional full washroom for convenience. One may desire to partition the basement and create an extra bedroom. Outside, the home's exterior is absolutely charming with gorgeous landscaping, a fully detached double car garage, and parking for three cars - a rare find in this area. This home boasts: four new bathrooms with marble finishes & glass showers in 3 bedrooms and Main floor powder washroom . white oak engineered flooring on main & second levels. New oak stairs with glass railing. Newer roof, deck, fence, garage & automatic garage door. Newer plumbing, electrical, windows, LED lighting & pot lights. Two-car driveway, owned hot water tank & boiler. Located just steps from Mount Pleasant, GoodLife Fitness, bus stops, and an incredible selection of restaurants and amenities,, and schools .this home offers the perfect blend of comfort, convenience, and community.1 Belle Ayre Blvd - a truly unique, move-in-ready family home that combines style, function, and location in one perfect package. (id:61852)
Harvey Kalles Real Estate Ltd.
42 Carr Street
Toronto, Ontario
Detached Corner Lot in Downtown Toronto - Rare Opportunity! When does this ever come up? This is your chance! Welcome to 42 Carr Street, a detached bungalow on a 35 ft. corner lot in the heart of downtown Toronto. Owned and lovingly maintained by the same owner for 24 years, this home is filled with potential and character. Step inside to find a bright, functional layout featuring 3 bedrooms all on one level. The dining area can easily double as a recreation room or guest suite. Enjoy hardwood and tile flooring throughout, windows in every room, and plenty of natural light - even in the basement! The open-concept kitchen and living area is ideal for entertaining, complemented by two 3-piece bathrooms on the main floor - no more waiting for your turn! A separate basement entrance adds flexibility for an income suite, nanny quarters, or in-law space with its own 4-piece bathroom. Outside, you'll find 2 front yard parking spaces (no more circling the block), a side storage shed for bikes and gardening tools and 1 garage parking (with garden suite potential) at the back along with a fully fenced in front and backyards offering privacy and peace of mind. The interlocked backyard completes this downtown haven. All of this, just minutes from Queen Street, Dundas West streetcar, shops, restaurants, and Ryerson Public School - urban living at its most convenient. Make this your family's home for the next 24 years - a true downtown gem with endless possibilities. (id:61852)
RE/MAX Ultimate Realty Inc.
2401 - 159 Dundas Street E
Toronto, Ontario
Luxury 1 Bed And 1 Wash Condo At Dundas And Jarvis, 619Sq Largest One Bed Room In The Building. Spacious And Very Bright South-West Corner Unit, Unobstructed Views, Laminate Flooring Throughout, Floor To Ceiling Windows, Built-In Appliances, Large Living And Dining Combined. Downtown Location. Walking Distance To The Toronto Metropolitan University, Eaton Centre, Sankofa Square, Dundas Subway, George Brown, St Lawrence Market And Much Much More!! (id:61852)
Royal LePage Vision Realty
1006 - 8 Scollard Street
Toronto, Ontario
Luxury Living Steps To Yonge And Yorkville * Stunning One Bedroom + Den + Locker With Beautiful Yorkville View * Well-Kept Suite With Very Functional Floorplan In Luxury Boutique Lotus Condo * 9 Feet Ceiling Heights, Granite Kitchen Countertop, Mirrored Backsplash, Stainless Steel Appliances & Laminate Floor, Large Balcony*Brand New Laundry (Nov. 2025) * 24 Hour Concierge, Gym, Yoga Room, Party Room And Guest Suites * Steps To Yonge / Bloor Subway, U Of T, Best Shopping And Restaurants (id:61852)
Royal LePage Your Community Realty
2608 - 75 Canterbury Place
Toronto, Ontario
Beautiful 1 Bedroom Condo Located At Yonge & Finch.1 Parking & 1 Locker. Condo With Open Concept Kitchen With Centre Island. Breathtaking Toronto City View At Night With Balcony! 24/7 Concierge, Exercise Room, Visitors Parking & More. Brand New S/S Appliance. Steps To North York Centre, Finch Station, Shopping, Grocery, Restaurants, Hospital & Close To Hwy. (id:61852)
Joynet Realty Inc.
193 Glenview Avenue
Toronto, Ontario
Prime Lytton Park! Located on a family-friendly street, this 4-Bedroom detached home is move-in ready. A spacious main floor offers bright principal rooms with a fireplace. The updated galley kitchen is fully equipped with a breakfast island and opens into a family room addition. Glass sliding doors provide year-round garden views and open onto a pool-sized lot! Perfect for entertaining! The second level offers 4 bedrooms and 2 bathrooms. The lower level is complete with a 3-piece bathroom, a play / media room and ample storage. The new oversized garage offers storage, a workshop and an automatic garage door. Add your personal touches and enjoy years of memories. Just steps to JRR, Havergal College, St Clements School, Glenview and Lawrence Park Collegiate. Located near a beautiful ravine and just minutes to the TTC, this home is perfect for an active family. (id:61852)
Royal LePage/j & D Division
3 - 535 Queen Street E
Toronto, Ontario
Welcome to Carhartt Lofts in vibrant Corktown. This large brick-and-beam industrial loft offers 1,400 SF of rare live/work flexibility with a private entry and gated parking right out front. Character details include exposed ceilings, concrete floors, and west-facing windows that fill the space with natural light. The current layout includes one bedroom, a large storage room, full kitchen, 4-pc bath, and open-concept living/working space. The tenant may reconfigure the layout to suit their needs. One parking space and locker included; heat and water included in the rent, hydro separately metered. Steps to the Canary District, Distillery District, Riverside, TTC at your door, and minutes to the DVP and downtown. (id:61852)
Royal LePage Estate Realty
16 Boswell Avenue
Toronto, Ontario
On a quiet cul-de-sac in the Annex - right next to Yorkville - this 5+1 bedroom, 2-bath Victorian semi blends timeless character with modern flexibility in one of Toronto's most desirable neighbourhoods! Step through a rounded arch entrance and into a New York-style foyer. The spacious living room features soaring ceilings, original hardwood floors and two tall front windows that flood the space with natural light. A large adjoining dining room (currently used as a family room) showcases high baseboard moulding and a generous window, enhancing the home's historic charm. The renovated eat-in kitchen offers butcher block counters, a rich brick backsplash, and ample storage. Walk out to an ultra-private backyard with slate stonework - an ideal retreat for entertaining. Upstairs, the second level hosts a king-sized primary bedroom with two large windows and a built-in closet. Two additional bedrooms (one currently a gym, one ideal as a nursery or office) share a sleek modern washroom with a glass walk-in shower. A deep hallway closet adds extra convenience. The third floor features two more bedrooms under gabled ceilings, one with a charming alcove perfect for a reading nook. The lower level includes a bedroom, workshop space with custom counters, a mini-fridge, laundry, bathroom, and ample storage which could be easily converted to a rec room, studio, or guest suite. All just steps from Yorkville's upscale shops, fine dining, cafes, U of T, Jesse Ketchum Jr and Sr PS, and Bloor Streets cultural corridor, this is sophisticated urban living in the heart of the city. (id:61852)
Royal LePage/j & D Division
1003 - 281 Mutual Street
Toronto, Ontario
Welcome to Suite 1003 at 281 Mutual Street at Radio City condos, built on the first CBC Radio campus in Toronto. This thoughtfully curated corner suite offers two bedrooms, two bathrooms, and 9-foot ceilings with floor-to-ceiling windows throughout. The southwest-facing balcony spans 100 sq ft and connects to both the living room and the primary bedroom. Enter through a proper foyer that opens directly to city views. The kitchen features maple cabinetry and updated stainless-steel appliances. Radio City offers full amenities including on-site 24-hour concierge & security, gym, sauna, media and party rooms, guest suites, on-site property management, on-site caretakers, and visitor parking. Located on a quiet one-way street, surrounded by Victorian houses & tree-lined streets right off the Church-Yonge corridor, you're moments from the National Ballet School, Yonge-Dundas, Yorkville, U of T, TMU, and the best of Toronto's nightlife and culture. A coveted downtown address designed for comfort and urban convenience. (id:61852)
Royal LePage Estate Realty
3 - 535 Queen Street E
Toronto, Ontario
Client RemarksSpacious 1,400 SF office space located at Carhart Lofts in vibrant Corktown, with a private entry set back from King St E and gated parking in front. The space features character with exposed ceilings and concrete floors. West-facing windows flood the unit with natural light, and the open-concept layout offers many possibilities for your business. There is a full kitchen, 4-pc bath, private office with barn door, and storage area. One parking space and locker included; heat and water are included in the gross rent, and hydro is separately metered. Ideal for creative, professional, or studio uses with live/work potential. Whether you are a creative agency, an art studio, a fitness studio, tech startup or professional service firm, this space offers the perfect canvas to tailor to your business needs. Conveniently located just off the DVP with 24-hour streetcar service at your door, minutes to downtown, and steps to the Canary District, Riverside, and Distillery District. (id:61852)
Royal LePage Estate Realty
480 Ellerslie Avenue
Toronto, Ontario
This property could be a starter home for those who want to get into this amazing neighbourhood and are not afraid of renovation work. Sitting on a spectacular 45 ft x 300 ft lot fronting onto Ellerslie Park and surrounded by custom homes, it offers exceptional potential. The home itself is filled with natural light and features a separate entrance basement. It can be renovated to suit personal use, transformed by a renovator, or rebuilt entirely by a builder on this rare, large and private lot. Windows on the main floor were replaced in April. Ideally located close to schools, public transit, shopping, and all amenities, this property combines size, location, and endless opportunity. Property is being sold in as-is, where-is condition. (id:61852)
Royal LePage Your Community Realty
501 Barnes Crescent
Peterborough, Ontario
Excellent South End Location. Quiet Cres Well-Maintained Four Level Backsplit With Attached Double Garage, 2+2 Bedrooms 2 Baths. Pictures are from the previous listing. New floors on main floor living + Dining + Stain (2024). Great Family Home With Level Premium Pie Shaped Lot Fenced and Landscaped Patio + Deck. Steps To Bus Stop and Roger Neilson School. Easy Access To Hwy 115. (id:61852)
Century 21 Innovative Realty Inc.
467 Grove Avenue
Windsor, Ontario
Welcome to 467 Grove Ave, Windsor! This charming and versatile home is perfect for a young family, investor, or multi-generational living. Offering exceptional value and flexibility, this carpet-free home has been freshly updated with new luxury vinyl flooring and fresh paint throughout. The main floor features a spacious living room, a dining room that's been converted to an extra bedroom for added functionality, and convenient main-floor laundry. Upstairs, you'll find three generously sized bedrooms and a full bathroom. The finished basement, complete with a separate side entrance and an additional walkout to the backyard, makes this an excellent option for an in-law suite or potential rental unit. The lower level includes a large recreation room, a 5th bedroom or office, a kitchen area, 3 piece bathroom, and plenty of storage space. Outside, enjoy a fully fenced yard, a new deck, and a handy storage shed-perfect for outdoor entertaining and family fun. Centrally located near schools, parks, shopping, public transit, and all amenities, this property combines comfort, convenience, and great investment potential. Don't miss out-this move-in-ready home offers space, style, and endless possibilities! (id:61852)
Exp Realty
62 Peachleaf Lane
Norfolk, Ontario
Welcome to 62 Peachleaf Lane in beautiful Waterford - a modern, 2-year-old home that radiates pride of ownership from the moment you walk in. Lived in by one owner and completely carpet-free, this stunning 2storey home offers upgraded finishes, an airy layout, and the kind of natural light that instantly makes a space feel like "home." The main floor features a bright, open-concept design. The gorgeous kitchen will stop you in your tracks with quartz countertops, island, brand-new stainless steel appliances - including a gas stove. Step outside to your newly crafted outdoor oasis: a brand-new concrete patio and fully fenced yard - perfect for hosting and everyday living. California shutters throughout the home add style, privacy, and timeless elegance. A convenient powder room on the main level and direct access to the 1-car garage make day-to-day life effortless. Upstairs, you'll find two large bedrooms, each with its own private full ensuite bathroom, offering an ideal layout for families and guests. A 2-car driveway provides ample parking. Located in the heart of Waterford, this home offers more than just beautiful living space, it offers charm of a warm, welcoming community. Known for scenic trails, serene lakes, local shops, and that small-town feeling buyers are searching for. Peaceful, friendly, and growing, Waterford is the kind of place people fall in love with. Modern. Bright. Immaculately maintained. 62 Peachleaf Lane is a turnkey opportunity in a market where quality and comfort matter more than ever. Move right in and enjoy the lifestyle you've been waiting for. (id:61852)
Royal LePage Terrequity Realty
136 Dunrobin Lane
Grimsby, Ontario
Welcome to 136 Dunrobin Lane, In beautiful Grimsby on the Lake! Within minutes walking distance to the lake. This magnificent 2018 Marz Home is an absolute show stopper! Featuring wonderfully sized bedrooms, over 3000 square feet of living space and many builder upgrades throughout the home. Enjoy your large and elegant kitchen with white cabinetry, quartz countertops, top of the line appliances, custom herringbone style marble backsplash, huge pantry (id:61852)
Icloud Realty Ltd.
1 - 220 Farley Road
Centre Wellington, Ontario
Beautiful Two Storey End unit Townhouse like Semi, like new hardly lived in, New Storybrook Subdivision in Beautiful Fergus, Bigger than some of the detached houses and that too at much lower price and full double garage as well.Prestine condition, Seeing is Believing, Very spacious 2100 sqft, with Three Big Bedrooms, Three Washrooms and Full size Double Garage.. Stunning layout with 9ft Ceiling as you enter. On the right is Living/Dining combo and on the left is Wide Staircase up. Moving forward you have Beautiful open concept Upgraded Kitchen with Tall White Cabinetry, Two tone Kitchen with light grey island, SS Appliances. Huge island faces Breakfast area and open concept Family room with Gas Fireplace and Walk out to the Fenced Patio. Laundry room on the main floor and entrance to Double Garage from inside. Upstairs you have Huge primary Bedroom with 5pc ensuite and huge W/I Closet, Two spacious bedrooms and another Full washroom.Lots of extra Windows and abundant Sunshine. Great practical Layout. Extra Visitor's parking right in front of the Garage. AC already installed. Upgraded premium brick house, Beautifully staged. Huge Unfinished Basement presents endless opportunities for future expansion. Photos won't do justice, you have to come and see it as its beautifully staged . Just 5 min drive to Wallmart, Home hardware, Canadian tire, Freshco, Lcbo, downtown Fergus , Restaurants, New Hospital , Beautiful Elora and other amenities. New elementary school already opened in September 2025. (id:61852)
Homelife Superstars Real Estate Limited
401 - 2 Chittim Road
Chatham-Kent, Ontario
Spacious and Well-Designed Two-Bedroom Condo in Small-Town Setting. Fantastic opportunity for first-time buyers or investors! This bright and spacious two-bedroom unit offers a smart, functional layout with a private balcony and in-suite laundry. Enjoy secure building access, ample paved parking, and all-inclusive maintenance fees covering water, heat, and hydro-providing affordable and worry-free living. Conveniently located near Highway 401 and downtown Chatham, this condo is in the welcoming community of Blenheim. Nearby amenities include shopping, schools, churches, a public pool, and both senior and youth centres. Investment potential with positive cash flow. Note: 48 hours' notice required for showings due to tenant occupancy. Unit#401 (id:61852)
RE/MAX Hallmark Realty Ltd.
205 - 2 Chittim Road
Chatham-Kent, Ontario
Welcome to this very spacious and well-laid-out 3-bedroom condo unit, located in a well-maintained boutique building. Perfect for first-time buyers or investors looking for an affordable opportunity in the growing town of Blenheim. Enjoy convenient in-suite laundry and easy access to Hwy 401 and downtown Chatham. Close to shopping, schools, churches, community pool, and both senior and youth amenities. Don't miss this chance to own an affordable property with great potential!48 hours' notice required for showings due to tenant occupancy. Unit # 205. (id:61852)
RE/MAX Hallmark Realty Ltd.
244 Palmer Lane
Woodstock, Ontario
Stunning End Unit 3 bedrooms and 3 washrooms Free-Hold Townhouse With No Side Walk ,Bright and Spacious , Only Attached By Garage on One Side . The Dream of First time home buyers & Investors. This gem boasts a spacious layout filled with natural light. Situated on a large corner lot, it offers the privacy and feel of a detached home, blending peace and quiet with convenient access to all city amenities. Recently upgrated kitchen , washrooms and floor. no carpet in house, quards counter tops. located on a quiet street and Conveniently Located in Close to Restaurants Shopping Walmart, Few Min Drives Hwy 401, Schools, Parks , Hospital and Toyota Woodstock Plant. (id:61852)
Royal LePage Flower City Realty
32 West Street N
Thorold, Ontario
45'x 57' LOT - R2 ZONING - SURROUNDED BY NEW BUILDS - MINUTES TO BROCK UNIVERSITY & PEN SHOPPING CENTRE. (id:61852)
Meta Realty Inc.
56 Wilson Crescent
Centre Wellington, Ontario
** OPEN HOUSE SATURDAY NOVEMBER 22 from 11AM-1PM** Welcome to this beautifully maintained raised bungalow nestled on a quiet crescent, just steps from local amenities in charming Elora. Situated on a large fenced lot, this property is steps from the Elora cataract trail and bike path. This home exudes warmth and pride of ownership throughout, with elegant crown molding accenting the main living spaces and a bright, functional layout designed for family living.The main level offers three bedrooms (one bedroom conveniently features the second laundry) and a tastefully updated 4-piece semi-ensuite featuring porcelain tile flooring, a tiled bath surround, and a granite-topped vanity. Enjoy vinyl plank flooring in the principal rooms and a walkout from the dining area to a large deck with an open pergola perfect for outdoor dining and relaxation.The lower level presents an excellent opportunity for an in-law or multigenerational living. Complete with a kitchenette, spacious recreation room, gas fireplace, separate laundry area and a ground-level walkout to the beautifully landscaped backyard with flagstone patio and fire pit. Outdoors, the fenced yard provides plenty of space for family enjoyment and features an above-ground saltwater pool with a sand filtration system, ideal for summer fun and entertaining. Additional highlights include an attached insulated single-car garage, double-wide concrete driveway for ample parking. Numerous thoughtful updates including a new upper level electrical panel & separate meter (2024), new heat pump (2024) and owned tankless water heater (2024) .This exceptional home offers the perfect blend of comfort, functionality, and style in a family-friendly neighbourhood a true gem you wont want to miss! (id:61852)
Royal LePage Rcr Realty
