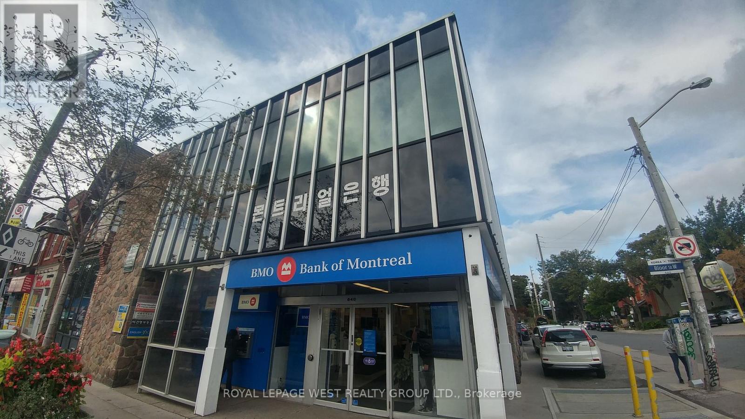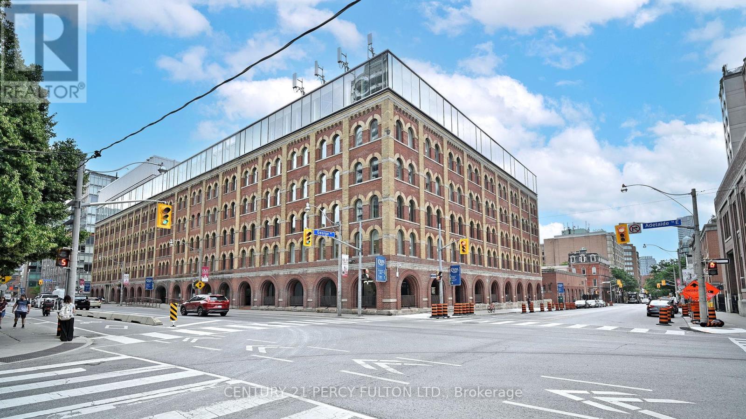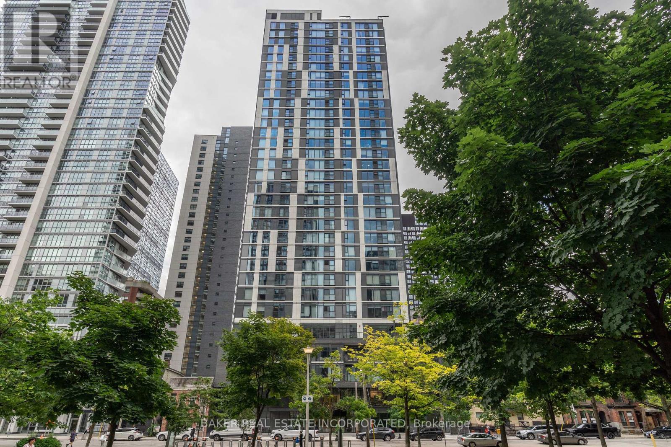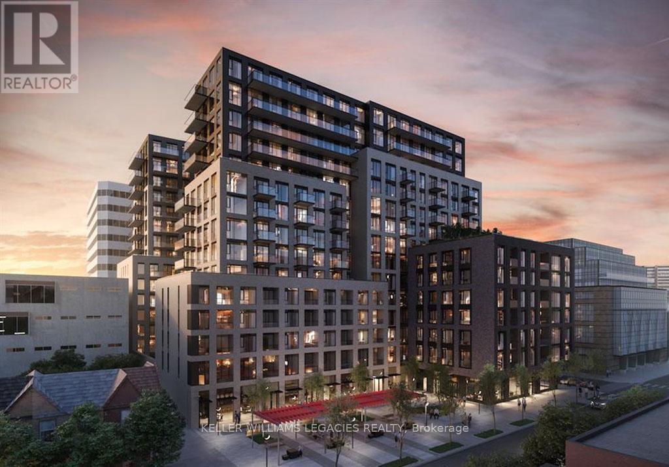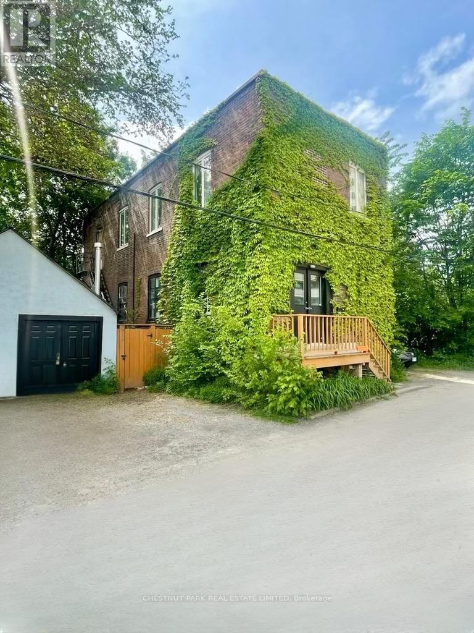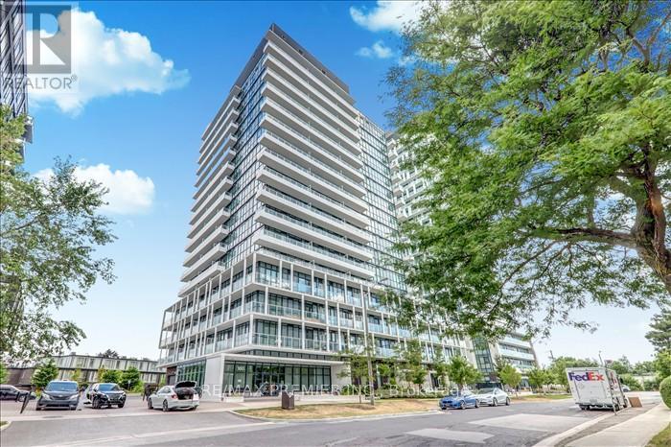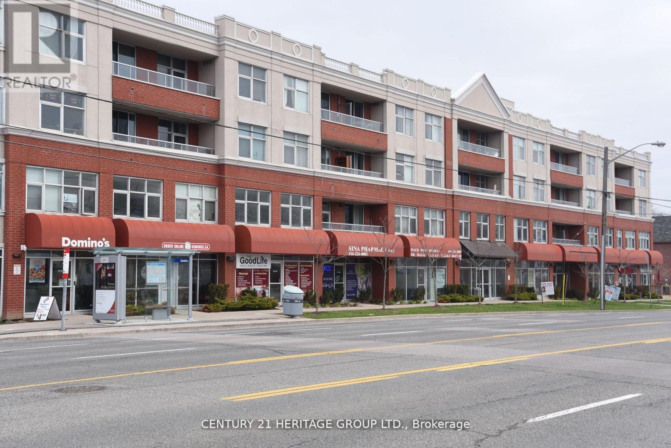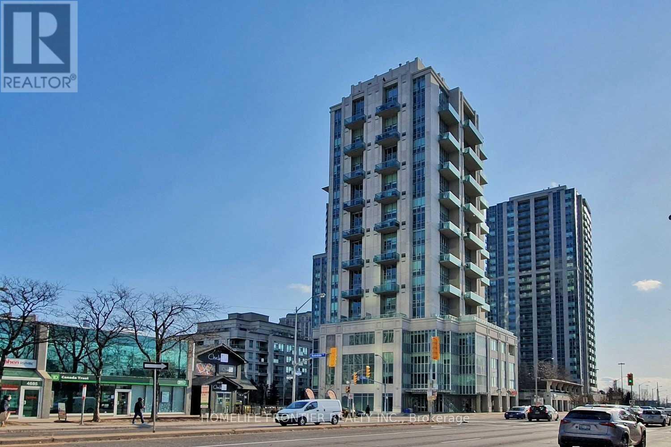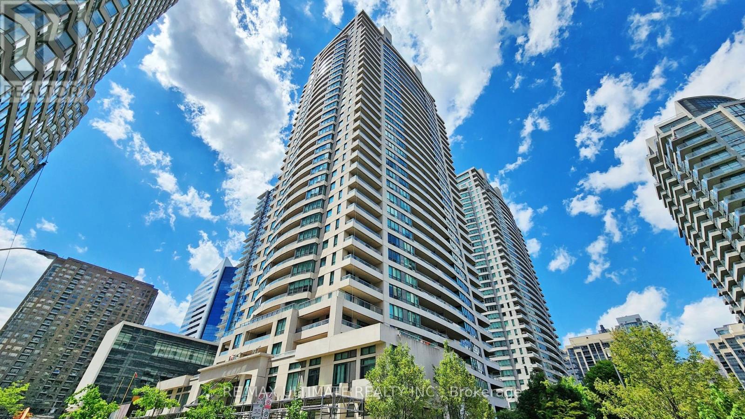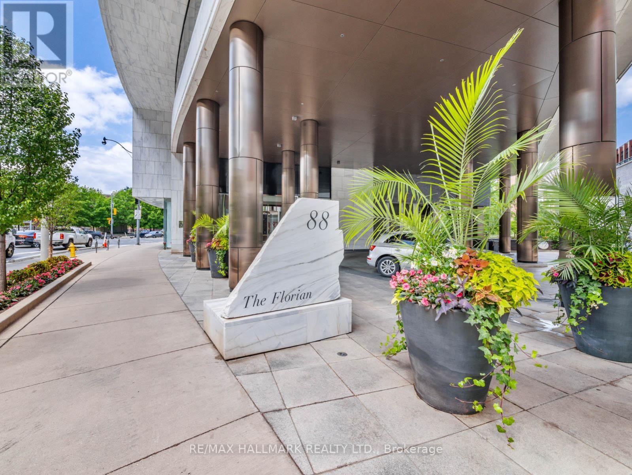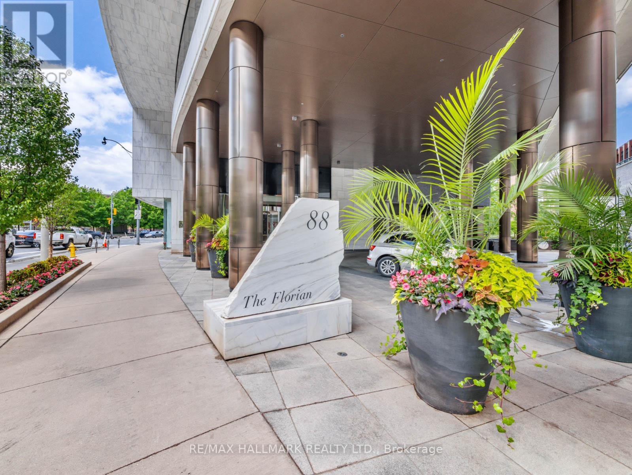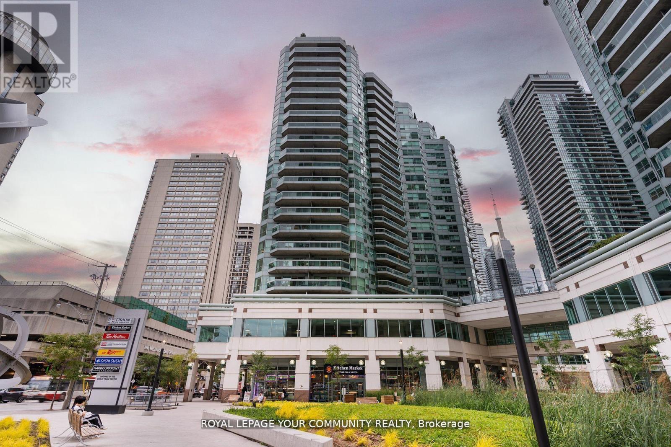201 - 640 Bloor Street W
Toronto, Ontario
Prime Corner Suite, providing five spacious offices. High ceilings, bright space, perfect for professional users. Just steps away from subway, and public parking behind building. Adjacent suite #202 (520 s.f.) also available. (id:61852)
Royal LePage West Realty Group Ltd.
710 - 112 George Street
Toronto, Ontario
Welcome to The Vu, where downtown living is redefined in this stylish and spacious 1+1 bedroom suite offering 710 sq ft of beautifully designed space, soaring 10-foot ceilings, and a rare oversized east-facing balcony perfect for entertaining or relaxing. The open-concept layout features floor-to-ceiling windows that flood the unit with natural light, a functional den ideal for working from home, and a generously sized bedroom that easily fits a king-size bed, dresser, and more. Enjoy full-sized stainless steel appliances and modern finishes throughout. Residents have access to premium amenities including two gyms, two yoga/pilates studios, two party rooms, landscaped grounds, and visitor parking. Perfectly located steps from the newly reimagined St. Lawrence Market North, St. James Park, King Street restaurants and theatres, the Distillery District, Eaton Centre, the waterfront, and the Gardiner Expressway. this is the turnkey downtown lifestyle you've been waiting for. (id:61852)
Century 21 Percy Fulton Ltd.
2905 - 65 Mutual Street
Toronto, Ontario
Brand new building located in the Church-Yonge Corridor. Fully equipped fitness room and yoga studio, games and media room, outdoor terrace and BBQ area, garden lounge, dining room, co-working lounge, pet wash and bike storage. Steps to shops, restaurant, parks and public transit. (id:61852)
Baker Real Estate Incorporated
405 - 543 Richmond Street W
Toronto, Ontario
Welcome To Pemberton Group's 543 Richmond Residences At Portland - an incredible new building designed to reflect the historic nature of the neighborhood. Nestled in the heart of the fashion district, this cozy studio unit is ideal for urban life at an affordable price. This unit is walking distance to the lake, the AGO, the Well, Kensington Market, the Metro Toronto Convention Centre, and so much more! Not to mention brand new, top tier amenities including: Concierge, Exercise Room, Gym, Outdoor Pool, Party/Meeting Room, Rooftop Deck/Garden. (id:61852)
Keller Williams Legacies Realty
156 Sussex Mews
Toronto, Ontario
Nestled amongst the splendid Victorian homes and modern commercial structures of Harbord Village, tucked away on the west side of Sussex Mews, stands this counter-culture Bohemian oasis. Once an industrial building from bygone era of early 1900s Toronto, this 2 storey brick edifice is now home to 3 private residences and is situated on a spectacular 75-foot-wide lot. Perfect for the empty nester, the up and comer, or the visionary developer who wants to create a laneway style, one of a kind chic, urban pied-a-terre or a block of brownstone townhomes, 156 Sussex Mews represents a truly unique real estate investment opportunity in one of the most culturally diverse and vibrant areas in central Toronto. The Main Floor suite features 2 bedrooms, 1 bath, and is an airy, loft-like slice of Soho in Toronto with 10 ft + ceilings. Charming upper-level owners' suite features 2 bedrooms, 1 bath, and is a cozy space with a walkout to a private garden. Garden level suite features 1 bedroom and 1 bathroom with a working wood burning fireplace and a private walkout to a patio lounge space. The property also includes a separate stucco structure as per the survey, previously used as an artist studio with access to the side yard. (id:61852)
Chestnut Park Real Estate Limited
608 - 180 Fairview Mall Drive
Toronto, Ontario
Must see! Bright One Bedroom + Den Unit At Vivo Condo. 580 Sqft functional Layout With *Large Den* That Can Be A Second Bedroom Or Office. Modern Kitchen Design W/S/S Appliances. Large Balcony With Clear North Facing City View. Excellent & Conveniently Location At Don Mills/ Sheppard. Door Steps To Fairview Mall, Library, Don Mills Station. Close To Supermarket And Seneca College. Mins To Hwy 404/401 & Dvp. Amenities Include: Concierge, Gym, Party Room, Bike Rack, Visitor Parking & Much More. One Parking and one locker Included. (id:61852)
RE/MAX Premier Inc.
203&204 - 222 Finch Avenue W
Toronto, Ontario
Self-Standing Professional Condo Complex. Offices Are Facing Finch Ave. Ideal For Doctors/Clinics, X-Ray,Lab, Diagnostic Clinic Or ProfessionalOffice Use. Entire Two Units Available 1312 Sq Ft . Other Building Tenants Include Lawyers, Accountants, Pharmacy, Medical Doctors,Chiropractic & Wellness Clinic, Dental Office, Local Coffee Shop, Art Studio & Dominos Pizza. Rent escalation in place Starting from 2nd year - Hydro Is Extra (id:61852)
Century 21 Heritage Group Ltd.
906 - 1 Avondale Avenue
Toronto, Ontario
2-Storey Loft With High Ceiling And Spectacular Unobstructed East View. Contemporary Design, Upgrades Throughout Includes: Glass Railings, Hardwood Floors, Granite Steps, Granite Counters, Top Of Line Kitchen. 1+1 Bedrooms, Close Walking Distance To Ttc Sheppard/YongeSubway. (id:61852)
Homelife Frontier Realty Inc.
905 - 18 Spring Garden Avenue
Toronto, Ontario
Bright and spacious 2-bedroom corner unit in an unbeatable location just a 5-minute walk to Yonge-Sheppard Subway Station! Offering over 1000 sq ft of well-designed living space with an excellent layout, this sun-filled suite features unobstructed east views, an open balcony, and a separate eat-in kitchen with walk-out to balcony. Enjoy a generous breakfast area and large living space, perfect for both relaxing and entertaining. Building amenities are top-tier: indoor pool, sauna, library, bowling alley, guest suites, theater room, and more. One parking spot and locker included. Steps to top-rated schools, shops, restaurants, Whole Foods, and easy access to Hwy 401. A rare opportunity to own a true gem in a vibrant, highly sought-after neighbourhood! (id:61852)
RE/MAX Ultimate Realty Inc.
308 - 88 Davenport Road
Toronto, Ontario
Escape to sophisticated Yorkville living in this sun-drenched corner suite boasting unobstructed city views. A gracious foyer welcomes you into an expansive living/dining area, perfect for entertaining or relaxing bathed in abundant natural light. Retreat to the tranquil primary bedroom with its spa-like ensuite and generous closet space. This exceptional residence also includes a convenient laundry room, two prime adjacent parking spots, and a sizeable locker for all your storage needs. Beyond the suite itself, The Florian elevates your lifestyle with unparalleled service and amenities. A 24-hour concierge is at your service while valet parking ensures effortless arrivals and departures. Maintain an active lifestyle in the well-equipped fitness centre and indoor pool, or unwind with a BBQ in the rooftop garden. Host gatherings with ease in the dedicated party room and catering kitchen. For added convenience, a guest suite is available for visitors, and ample visitor parking is provided onsite. (id:61852)
RE/MAX Hallmark Realty Ltd.
308 - 88 Davenport Road
Toronto, Ontario
Escape to sophisticated Yorkville living in this sun-drenched corner suite boasting unobstructed city views. A gracious foyer welcomes you into an expansive living/dining area, perfect for entertaining or relaxing bathed in abundant natural light. Retreat to the tranquil primary bedroom with its spa-like ensuite and generous closet space. This exceptional residence also includes a convenient laundry room, two prime adjacent parking spots, and a sizeable locker for all your storage needs. Beyond the suite itself, The Florian elevates your lifestyle with unparalleled service and amenities. A 24-hour concierge is at your service while valet parking ensures effortless arrivals and departures. Maintain an active lifestyle in the well-equipped fitness centre and indoor pool, or unwind with a BBQ in the rooftop garden. Host gatherings with ease in the dedicated party room and catering kitchen. For added convenience, a guest suite is available for visitors, and ample visitor parking is provided onsite. (id:61852)
RE/MAX Hallmark Realty Ltd.
2402 - 10 Queens Quay W
Toronto, Ontario
Completely And Masterfully Renovated, Sprawling South Facing 2 Bedroom Plus Den 2 Full Baths Perched On The 24th Floor - Welcome To A Truly One Of A Kind Living Experience In The Heart Of Downtown Toronto. Immaculately Curated Design And Functionality Overlooking Lake Ontario Tranquility, Situated Steps From The Action And Amenities Toronto Offers. Gourmet Chefs Kitchen Feats Open Concept, Ample Storage, Quartz Counters/Backsplash, B/I Appliances And Breakfast Bar. Bathrooms Emit Luxury And Hotel-Like Comfort. Functional Den, Large Bedrooms And Living Space. Brand New, Full Size Appliances. Brand New White Oak Hardwood Floors. Rarely Offered Combination Of Size, Protected Lake View, Location And Of Course Designer Calibre Renovation. You Have To See This One To Truly Conceptualize The Lifestyle. Well Managed And Respected Building, See List Of Amenities. Grocery On Ground Floor. TTC Transit At Your Doorstep. 10/10 Walkability. Maint Fees All Inclusive!!! Never Lived In Since Renovation; Like New! Sunrise & Sunset Views Over The Lake. W/I Closet In Primary Bed. Both Beds Have Windows! All Brand New High Efficiency Full Size Appliances. Parking Spot And Locker Incl. **EXTRAS** Golf simulator being added to amenities! , Guest suites and Indoor Pool (id:61852)
Royal LePage Your Community Realty
