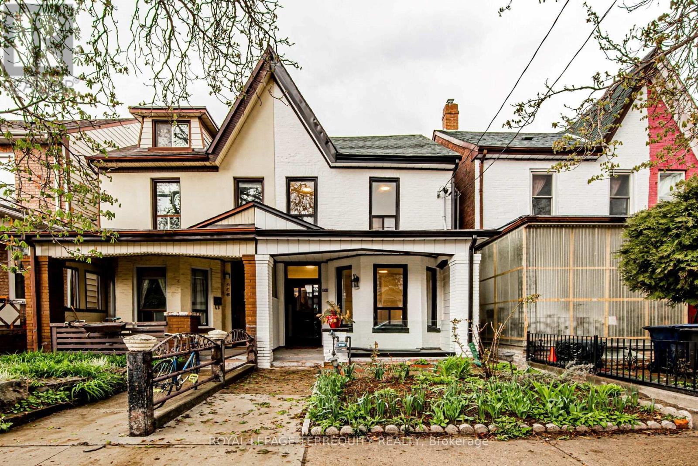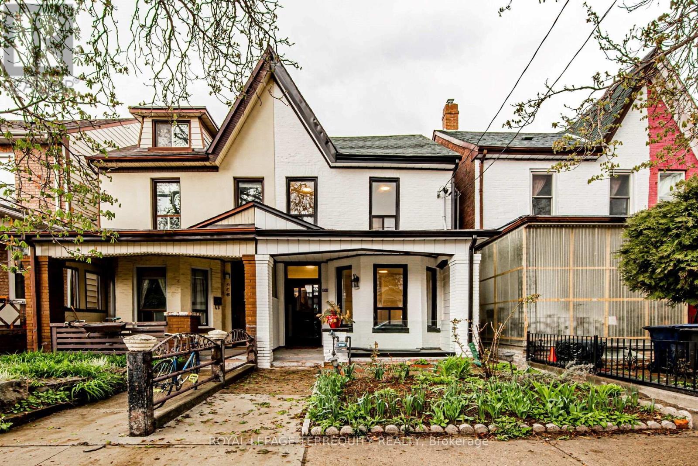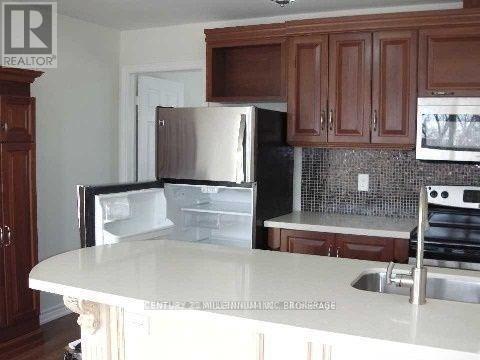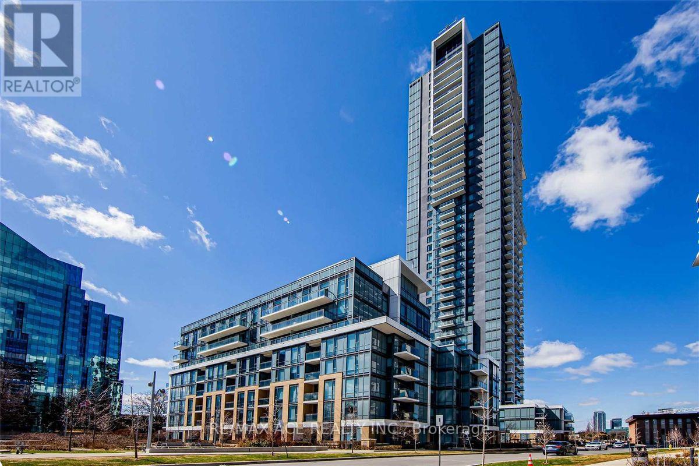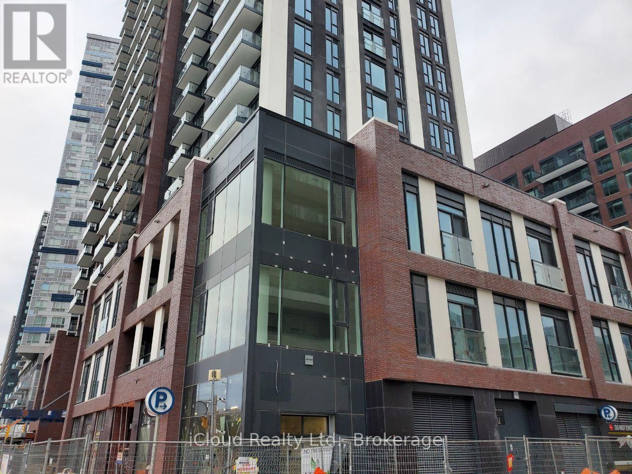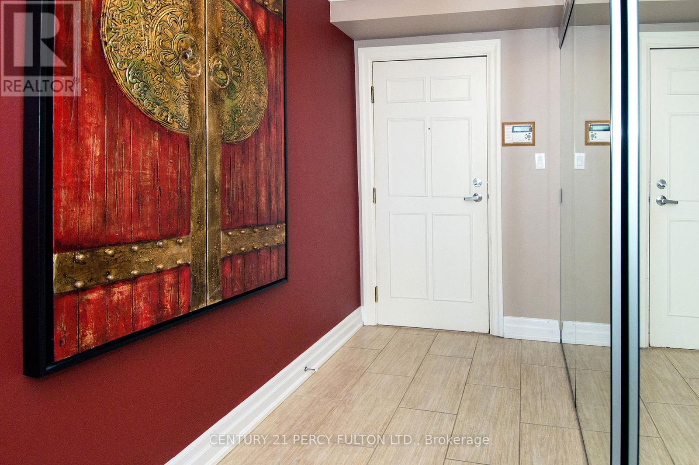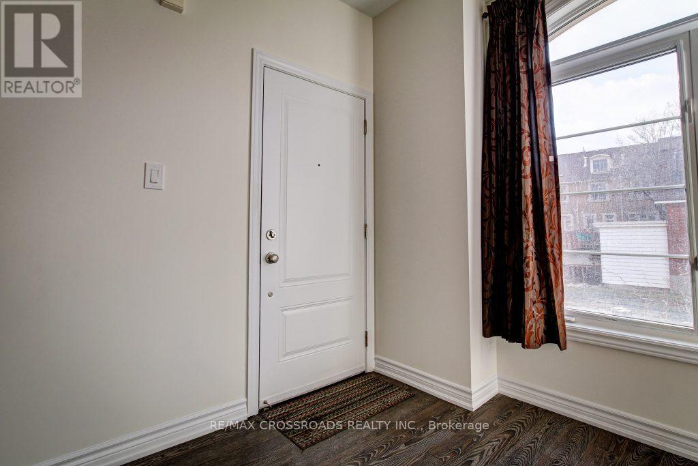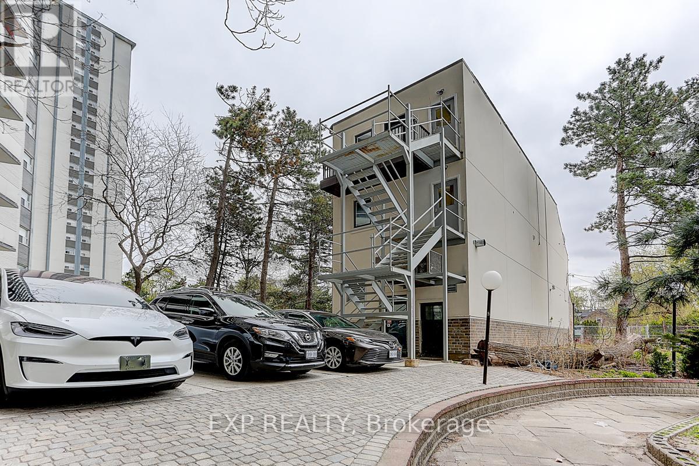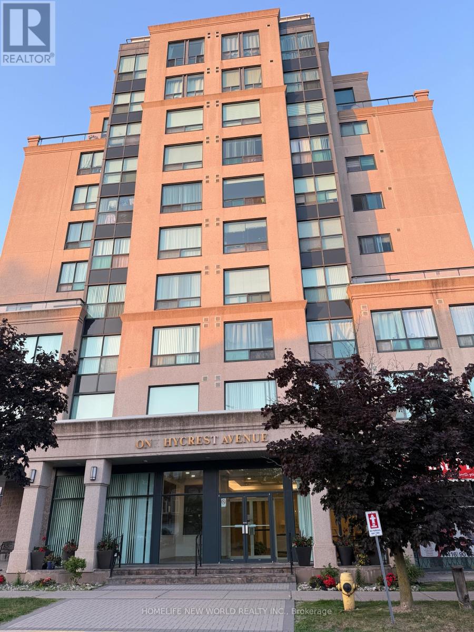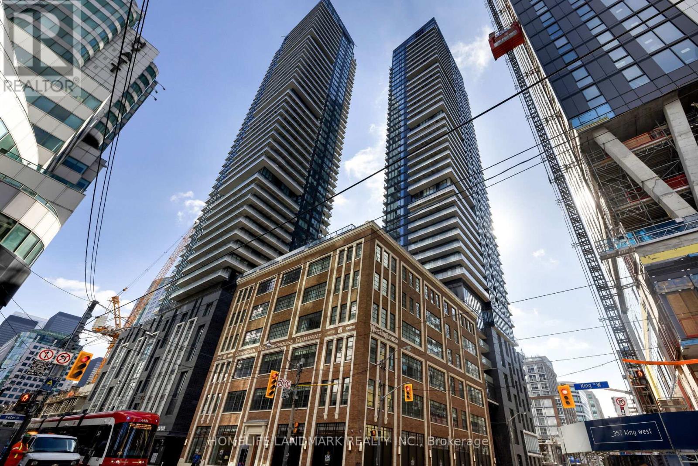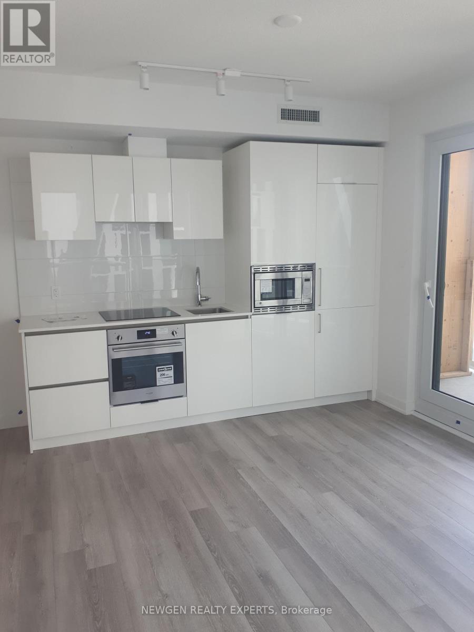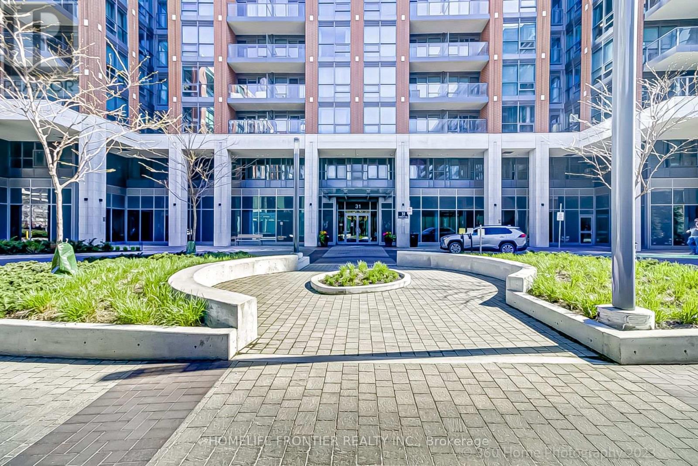Main - 288 Markham Street
Toronto, Ontario
Welcome to this beautifully renovated 2-bedroom main-floor suite nestled on a picturesque, tree-lined street just south of College Street in the heart of Little Italy. Boasting approximately 1,000 sq. ft. of beautifully designed open-concept living space, this sun-drenched home epitomizes the true meaning of 'design meets function'. HIGHLIGHTS : Private Main Floor Entrance; Spacious eat-in kitchen with walk-out to a sun-drenched, west-facing fully fenced garden; ample cabinetry, new stainless steel kitchen & laundry appliances; 2 Bedrooms and a Luxurious Bathroom with a large glass shower. Enjoy peaceful living in a prime location just steps to TTC, shops, acclaimed restaurants, cafés and Trinity Bellwoods Park! Street parking available. (id:61852)
Royal LePage Terrequity Realty
Bsmt - 288 Markham Street
Toronto, Ontario
Location!! Location!! Live in the capital of cool! Steps to restaurants, coffee shops, public transit, elementary, secondary and post secondary schools, community centres and Trinity-Bellwoods Park! Beautifully renovated from top to bottom with gorgeous finishes, this lower two bedroom unit with a private walk out entrance features a new kitchen, bathroom, laundry facility and stainless steel appliances. (id:61852)
Royal LePage Terrequity Realty
Upper - 59 Garthdale Court
Toronto, Ontario
Access To Everything!! 2 Bedrooms,1 Bath, 1 Parking. Bright And Clean, Upper Level, Purpose Built Apartments Amazing Management, Always Clean, Quiet And Secure. Enjoy Quartz Counters, Stainless Steel Appliances. North York Location, Minutes Walk To: Bus Or Subway, Restaurants, Grocery, Medical And More. Includes 1 Parking & Onsite Laundry. All Utilities Included. Quiet neighbours. Professionally Cleaned and Freshly Painted. (id:61852)
Century 21 Millennium Inc.
2608 - 55 Ann O'reilly Road
Toronto, Ontario
Welcome to ALO & Parkside at Atria! Prime Location near Hwy 404/401/DVP and Sheppard Subway Station. Just steps to TTC, Fairview Mall, schools, parks, library, and community centre. This stunning corner unit features one of the largest wrap-around balconies in the building, offering spectacular southwest views of the city. Enjoy an open-concept layout with a spacious living and dining area, and a modern kitchen with stainless steel appliances. The primary bedroom includes a private 3-piece ensuite, while the second bedroom boasts an extra-large window with clear views. Building amenities include: Fitness Centre, Theatre Room, Billiards Room, Party Room with Large Kitchen, Exercise Room, Hot Tub, 24-Hour Security and Concierge. Don't miss this opportunity to live in one of North York's most convenient and vibrant communities! (id:61852)
RE/MAX Ace Realty Inc.
203 - 130 River Street
Toronto, Ontario
Large bright 2 bedroom new condo. Perfect for professionals. Total area 1182 sqft including 2 bedrooms, large walk in closet, balcony, living room, dining room, kitchen and lots of storage space. 10 feet ceiling with beautiful park view. Steps to shops, bus stop at Dundas st, easy access to U of T, TMU & George Brown College. Close to sports places and parks. Bright & spacious open concept layout w/ floor to ceiling windows. Unit is close to Riverdale Park East. Seller take back mortgage is available for around 3 yrs at 3.89% interest rate. This listing is available in different categories such as rent to own, or shared ownership. Perfect for family and professionals. (id:61852)
Ipro Realty Ltd
2105 - 5 Concorde Place
Toronto, Ontario
Step into elegance with this beautifully upgraded 1430 sqft; 2 Bedroom + Den, 2 Bath, 2 Parking (could be worth $50,000), corner unit offering panoramic views to the South, South West, North West including views of the iconic Aga Khan Museum& Park, and the glittering city skyline. Featuring rich hardwood floors throughout, this bright and airy unit is bathed in natural light from expansive windows. The custom-designed kitchen and bathroom cabinetry add a touch of luxury and smart functionality to your everyday living. The spacious den offers the perfect space for a home office, studio, or guest area. Enjoy your mornings with breathtaking sunrises and unwind at night with stunning skyline views all from the comfort of your home. An exceptional layout, premium finishes, and unbeatable views this one checks all the boxes. Don't miss your chance to own this spectacular unit! (id:61852)
Century 21 Percy Fulton Ltd.
5 - 37 Drewry Avenue
Toronto, Ontario
Bright, Spacious Stacked Townhome Located In Heart Of Yonge/Finch Area! With A Walk-Score Of 84, Transit-Score Of 100. Tc Bus Stop Right In Front Of The House. Walking Distance To Finch Station! Close To Restaurants, Supermarkets, Schools, Church, Plaza. Facing West With Sunny View, Minutes To Hwy 401 & Centerpoint Mall. (id:61852)
RE/MAX Crossroads Realty Inc.
600 Parliament Street
Toronto, Ontario
An Exceptional Investment Opportunity Awaits At 600 Parliament Street, Ideally Situated In Torontos Vibrant Downtown Core. This 4,300 Sq.Ft.+ Income-Producing Property Offers Established Short- And Long-Term Leases, Providing Strong Occupancy And Reliable Cash Flow From A Diverse Tenant Base. This Building Features 10 Rental Units, It Presents A Rare Opportunity To Significantly Increase Rental Income And Take Advantage Of Torontos Rapidly Growing Demand For Flexible Investments Options. In This High-Density Urban Area, The Property Delivers Immediate Income Stability While Offering An Established Laundromat with Strong Revenue, A Trusted Community Staple Serving Both Tenants And Local Residents. With Many Nearby Apartment Buildings Lacking In-Unit Laundry, The Business Attracts A Loyal, Repeat Customer Base, Generating Consistent Secondary Income That Perfectly Complements This Property Achieves An Impressive 7%+ Return And Potential Future Service Expansion. (id:61852)
Exp Realty
303 - 1 Hycrest Avenue
Toronto, Ontario
Great location at North York for Top schools (Hollywood PS and Earl Haig SS); Comprehensive renovation and upgrade including ceilings and flooring, brand new kitchen with quartz surface and shower room with brand new vanity, painting through out. Open concept kitchen with new appliances; Walk-in closet; Charming condo surrounded by nice houses, Walking distances to Bayview Subway, TTC, Bayview Village, Bank, Supermarket, Church, Close to the Hospital, YMCA, easy and fast access to Hwy/401 (id:61852)
Homelife New World Realty Inc.
Ph5001 - 115 Blue Jays Way
Toronto, Ontario
Rare Corner Unit Luxurious Penthouse in the famous KING BLUE Condominiums. Floor to Ceiling Large Windows, Walk Out to Balcony and Enjoy the Unobstructed View of the City. Open Concept Suite with Wraparound Balcony, the Entire Space is Filled With Sunlight. Large Dinning Room connected with Living Room, Best to Entertain Guests and Self-Living. Two Primary Bedrooms With Ensuites & Walk-In Closets, Third Bedroom Can Be Transformed into An Office. Steps To All Amenities: TIFF, Queen West, Chinatown, Ago, Bars, Restaurants, Shopping, Entertainment, TTC, Easily Accessible To Everything. This Is the Condo Apartment YOU Have Been Waiting For! (id:61852)
Homelife Landmark Realty Inc.
731 - 230 Simcoe Street
Toronto, Ontario
Available from 1st September. Please give 24 hours notice. Welcome to Artist's Alley Condo, located in the heart of the city's vibrant artistic district. This 2-bedroom, 2-bathroom unit features a wrap-around balcony . Explore the lively neighborhood filled with dining, entertainment, and cultural attractions. Enjoy the convenience of walking distance to the University of Toronto, Toronto City Hall, Nathan Phillips Square, Eaton Centre, Toronto Metropolitan University, Chinatown, and the Financial District. Your perfect downtown oasis awaits! (id:61852)
Newgen Realty Experts
Unknown Address
,
Modern Corner Unit In Luxurious Building. High End Finishes. 2 Beds Plus Study (Converted To Pantry), 2 Baths + one Balcony plus 95 Sq. Ft. Terrace. Approx. 9 Ft Ceiling, Modern Kitchen W/Stone Countertops, Undermount Sink, S/S Appliances, Updated Vinyl Floors, New Paint, Floor To Ceiling Windows,Custom window Coverings, Modern Custom Bathrooms W/Stone Countertops, Full Size Washer/Dryer. Short Walk To Wilson Subway Station And Easy Access To The Allen Rd, 401 And 400. Visitor Parking for convenience and ease. Pool for leisure and relaxation - located on the same floor. Gym to meet your fitness goals. 24-Hour Concierge for added security and assistance. BBQs for outdoor gatherings. Yoga Room for wellness and tranquility. Guest Suites for visiting friends and family.Kids Playroom for family-friendly living. Pet Spa for your furry companion (id:61852)
Homelife Frontier Realty Inc.
