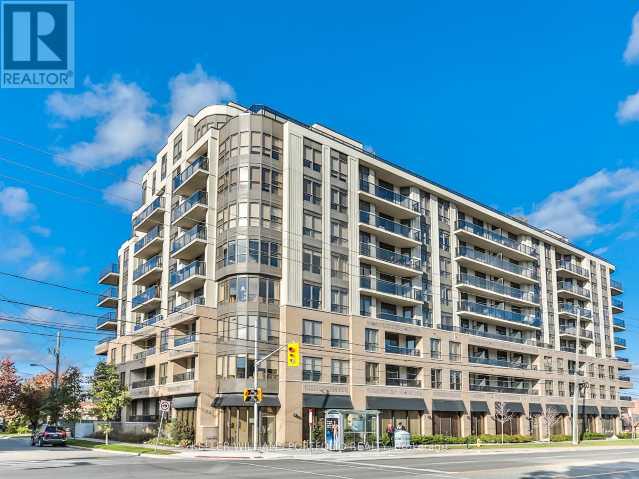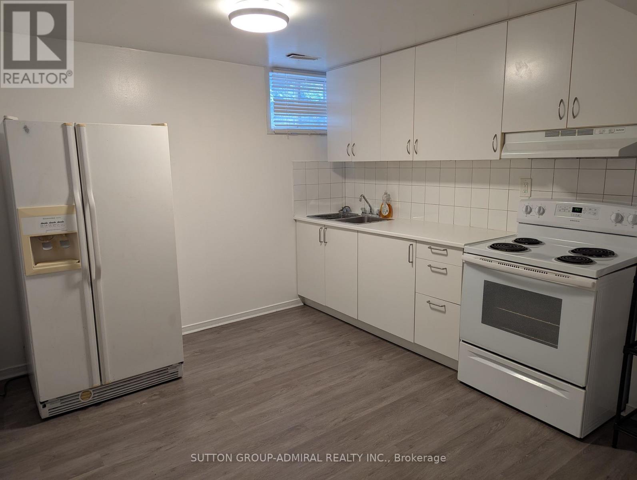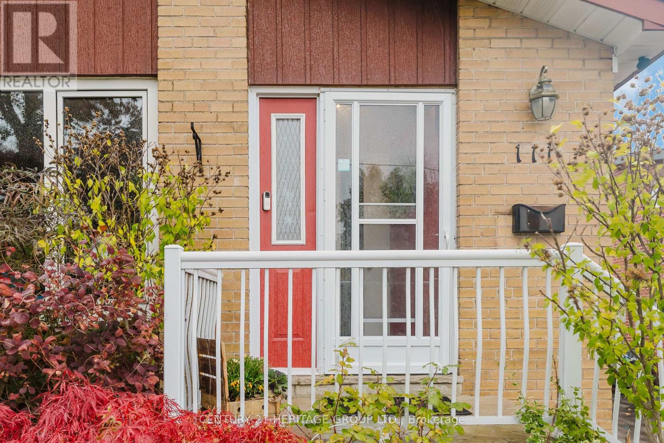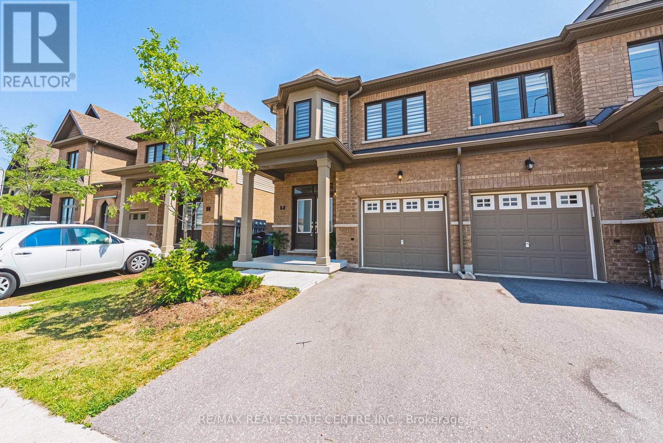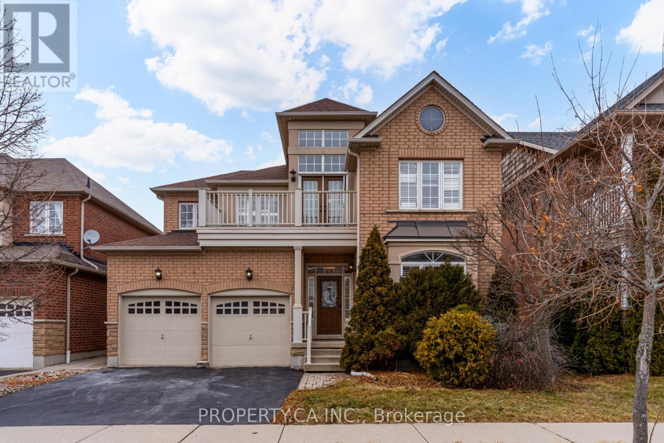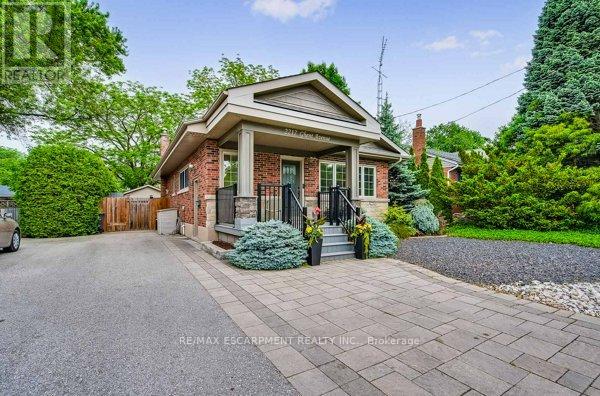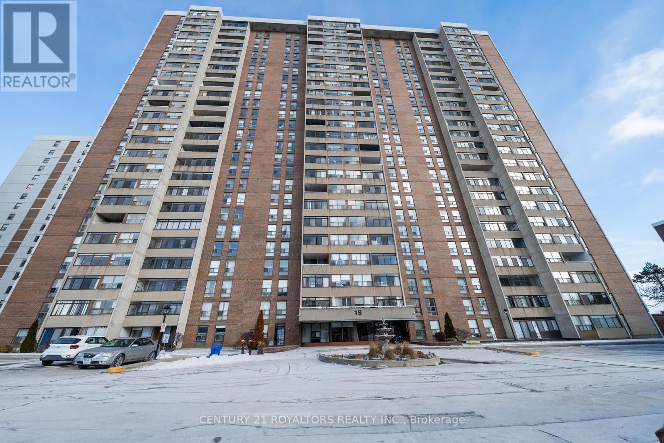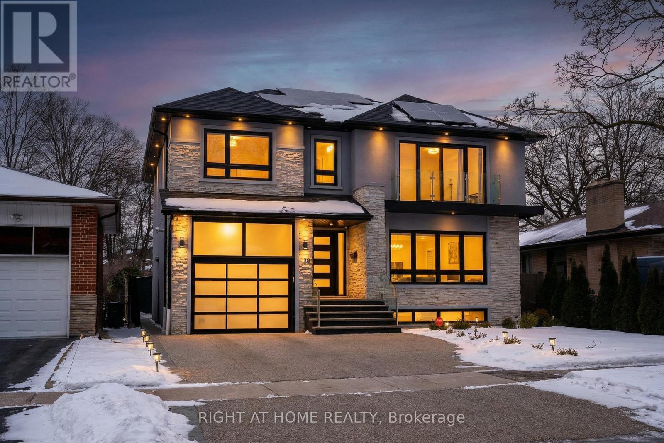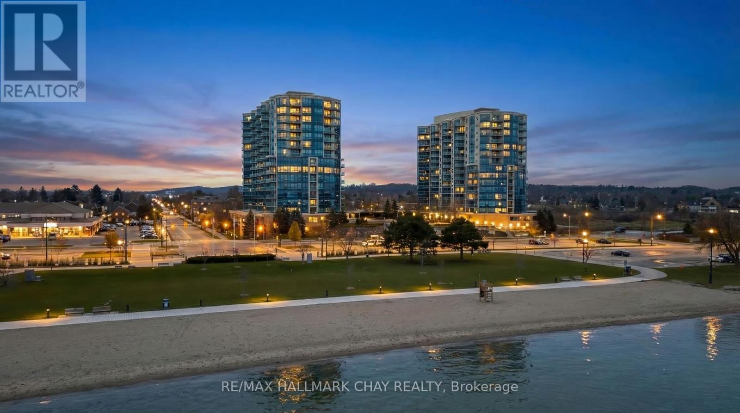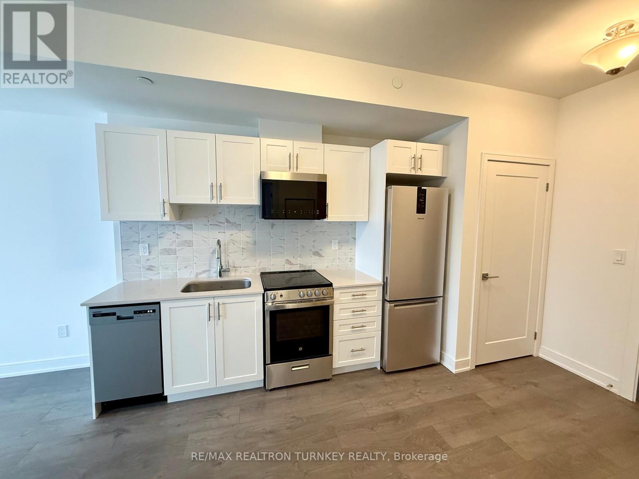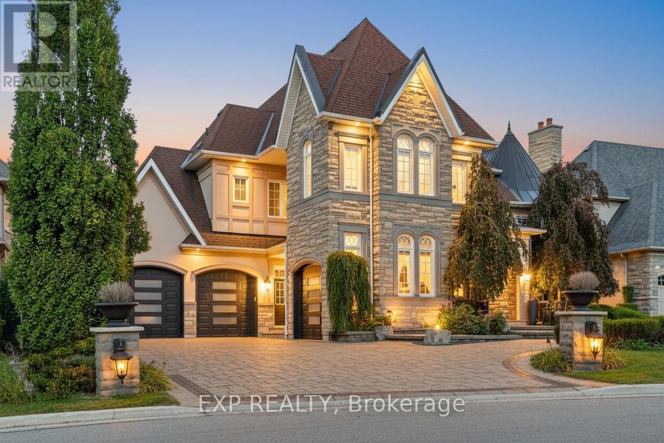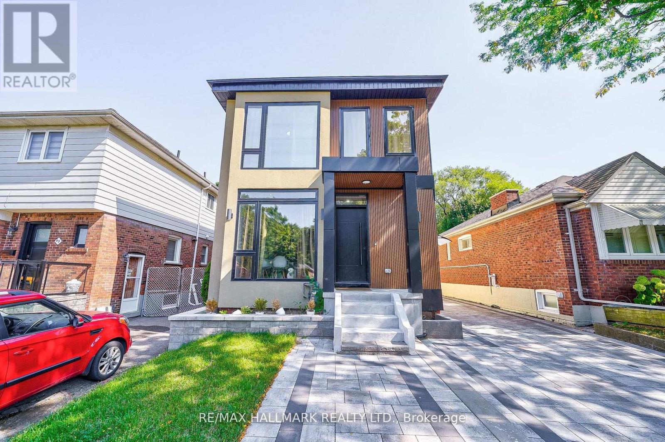612 - 760 Sheppard Avenue W
Toronto, Ontario
Corner Suite Beautiful 2 Bedrooms 2 Baths In A Boutique Building. Modern Features & Finishes. One Of The Largest Units In The Building955Sqft +70Sqft Balcony. Freshly Painted And Very Well Maintained Unit With Lots Of Upgrades. S/S Appliances, Engineered Wood Floor, Granite Counter Top. Excellent Amenities With Bbq Allowed On Garden Roof Terrace, Party Room, Sauna, Fitness Room, Visitor Parking. Minutes From Downsview Subway, Ttc System, Parks. (id:61852)
Keller Williams Portfolio Realty
Bsmt - 41 Russfax Drive
Toronto, Ontario
Family neighbourhood with short walk to public transit, major food retailers, restaurants, medical facilities, schools and other services. Separate private entrance. Non-smokers. No pets. Parking not included. Heat, hydro and water included in rent. Tenant pays for internet. Approximately 1,100 square feet. Maximum 2 adults for occupancy. Deposit of 1st and last month rent. Landlord prefers monthly rent payments via e-transfer. (id:61852)
Sutton Group-Admiral Realty Inc.
Main - 111 Tulane Crescent
Toronto, Ontario
Welcome to 111 Tulane Crescent, a bright and spacious semi-detached bungalow offering comfort and versatility for the entire family. The main floor features three generous bedrooms, a full kitchen, and an inviting living and dining area filled with natural light. - Located in a family-friendly neighborhood within an excellent school district, including Raywood Public School, Donview Middle Health & Wellness Academy, and George S. Henry Academy, this home also offers quick access to HWY 401 and DVP/404. Buses directly to subway, Centennial College/U of T, Scarborough/ Fairview Mall and Scarborough Town Center. Enjoy the convenience of nearby grocery stores, shops, restaurants, and parks, all just a short drive away. This property truly combines practicality, location, and comfort. (id:61852)
Century 21 Heritage Group Ltd.
7 - 166 Deerpath Drive
Guelph, Ontario
Welcome to this modern executive end-unit townhome in the heart of Guelph. Offering 3 bedrooms and 3 bathrooms across two well-designed levels, this home is located in a quiet, family-friendly neighbourhood and backs onto a private ravine, providing rare privacy and a tranquil setting. The main floor features hardwood flooring and a solid wood staircase. The open-concept kitchen includes quartz countertops, a centre island, stylish backsplash, and upgraded stainless steel appliances-ideal for entertaining and everyday living. Upstairs, the spacious primary bedroom offers a walk-in closet and a full ensuite. Two additional west-facing bedrooms provide generous space, double closets, and excellent natural light. Built in 2022, this home offers modern construction and energy efficiency. Convenient access to Highways 6, 7, and 401, close to top-rated schools, and minutes to University of Guelph (12 min), Conestoga College (7 min), and Centennial College (5 min). Enjoy central Guelph living without big-city congestion. Book your showing today. (id:61852)
RE/MAX Real Estate Centre Inc.
23 Panorama Way
Hamilton, Ontario
Welcome to 23 Panorama Way, an exceptional detached family home nestled in a quiet, family-friendly neighbourhood known for its mature streets, parks, and strong sense of community. This well-appointed residence offers just under 2300 sq ft above-grade, featuring formal living room plus a bright main-floor family room anchored by a cozy gas fireplace, convenient main-floor laundry, and a walk-out from the kitchen to a deck overlooking a fully fenced backyard-ideal for everyday living and entertaining. The second floor offers a walk-out to balcony and four generously sized bedrooms including a spacious primary retreat with 5-piece ensuite. The finished basement extends the living space with a large recreation room and an additional bedroom, perfect for guests, a home office, or extended family. Ideally located with quick and easy access to the QEW, and major commuter routes, this home is perfectly positioned for those commuting to Toronto, Niagara, or surrounding areas. Close to schools, shopping, parks, and everyday amenities, this is a wonderful opportunity to rent a move-in-ready home in a highly convenient and desirable location. (id:61852)
Property.ca Inc.
2217 Ghent Avenue
Burlington, Ontario
Charming 967 sqft one-bedroom apartment in the heart of downtown Burlington! This bright and inviting space offers a private entrance, a generous sitting room with gas fireplace, and a functional kitchen. The spacious 3-piece bathroom and dedicated storage area make everyday living comfortable and convenient. Separate laundry and parking is included. Nestled on a quiet street, this home is just a short walk to the GO Station, shopping, dining, and all the amenities downtown Burlington has to offer. A wonderful space in a prime location. Move-in ready and available now! (id:61852)
RE/MAX Escarpment Realty Inc.
1210 - 18 Knightsbridge Road
Brampton, Ontario
Enjoy Comfortable Condo Living In This Spacious 2-Bedroom, 1-Bathroom Unit Located In A Well-Managed And Highly Sought-After Building At 18 Knightsbridge Lane. The Suite Offers A Practical Layout With A Large Combined Living And Dining Area, Well-Sized Bedrooms, Plenty Of Storage Throughout, And An Open Balcony With Unobstructed Views, Perfect For Everyday Living. One Parking Space And One Storage Locker Are Included. Ideally Situated Within Walking Distance To Bramalea City Centre, Public Transit, Schools, And With Quick Access To Major Highways. Available Immediately. Smoke-Free Unit. Tenants Responsible For All Utilities. (id:61852)
Century 21 Royaltors Realty Inc.
129 Meadowbank Road
Toronto, Ontario
Welcome to 129 Meadowbank Rd - a stunning custom-built executive home offering exceptional space, luxury finishes, and unmatched functionality in Toronto's sought-after Etobicoke Centre neighbourhood. Offering approximately 3,400 sq ft above grade plus 1,100+ sq ft of finished lower level (~4,500 sq ft total), this home is designed for families, professionals, and multi-generational living. Featuring 6 washrooms and 4 spacious bedrooms with private en-suites (including one with a balcony), the layout delivers comfort and privacy at every level. The show-stopping primary retreat includes a large walk-in closet with an island and LED lighting for a modern, elevated feel. A dramatic main-floor office/den with soaring 16-ft ceilings offers the perfect work-from-home setup and can easily function as a 5th bedroom. Second-floor laundry adds everyday convenience right where you need it most. Entertain in formal living and dining spaces, unwind in the family room, and enjoy a chef-inspired kitchen with a 10-ft island, oversized fridge, double wall ovens, and a pantry with sink, plus a dedicated coffee bar, a hot-water pot filler over the stove, and a showpiece wine wall.The finished lower level includes a large recreation room and a separate in-law/rental suite with its own entrance - ideal for extended family or income potential - plus the added convenience of a second laundry in the basement. Outside, enjoy a beautifully upgraded property with an exposed concrete driveway and walkways wrapping the home, patios/deck, interlock garden beds, exterior pot lights around the house, and a security camera system. Bonus: a 22kWh solar system that helps significantly reduce electricity costs, a heat pump for efficient year-round comfort, plus a heated tandem double garage with EV charger. Convenient access to highways, transit, shopping, and schools - this is the complete package. (id:61852)
Right At Home Realty
1502 - 37 Ellen Street
Barrie, Ontario
Experience luxury and convenience of condo life and fall in love with this beautiful Key West model in the coveted Nautica community on Lake Simcoe's Kempenfelt Bay waterfront. This impressive suite features sweeping views of Kempenfelt Bay with dual access to the oversized balcony. Steps to all that the Barrie waterfront has to offer - boardwalk, park, Simcoe County Trail, public marina/boat launch. Enjoy 1,259 sq. ft. of bright, open-concept living, including 2 bedrooms and 2 full bathrooms. Spacious kitchen overlooks the living and dining areas and is finished tasteful neutral decor throughout. Soaring 9 ft ceilings enhance the airy, elegant feel via floor to ceiling windows. Generous primary suite features extensive storage with both a full closet and a walk-in, along with a private ensuite. Convenience of 2nd bedroom for guests, home office, etc as well as a 2nd full bath and ensuite laundry. Living/dining room showcases beautiful natural light from large windows. Welcoming foyer provides excellent space upon entry with large closet at your finger tips. This suite comes with one parking space, exclusive locker. Nautica residents enjoy outstanding amenities, including indoor pool, hot tub, fitness centre, library, party room, games room and private outdoor patio - all within one of Barrie's most desirable waterfront addresses. Steps to all that downtown Barrie has to offer - shopping, services, fine and casual dining, entertainment. Easy access to key commuter routes - public transit, GO train and bus service, highways north to cottage county and south to the GTA. (id:61852)
RE/MAX Hallmark Chay Realty
1305 - 705 Davis Drive
Newmarket, Ontario
Spectacular Sunrises & Upscale, Modern Living at Kingsley Square in the heart of Newmarket! Be the first to live in this brand new, never-occupied 1-bedroom condo with approximately 580 sq ft open-concept layout. This stunning suite offers 9 ft smooth ceilings and desirable east exposure, filling the space with morning light to brighten your day. Step onto your private balcony and unwind as the sky transforms each morning. Inside, the modern kitchen features stainless steel appliances, white quartz countertops, with Upgraded over range microwave seamlessly connecting to the bright living area framed by floor-to-ceiling windows with modern custom blinds. Enjoy Contemporary finishes throughout, including luxury vinyl plank flooring, ensuite laundry, and thoughtfully designed living space. One Premium Parking Space next to Elevator and a Locker are included with opportunity for bicycle parking offering extra storage and added convenience. Kingsley Square is Newmarket's premier lifestyle community, with amenities including a fitness centre, yoga studio, entertainment lounge, pet wash, party room and guest suites. BBQ on the Rooftop Terrace, where a firepit and comfortable seating beckon residents for alfresco dining and rejuvenating time outdoors. Amenities are currently under development and will be available upon completion. Ground-floor commercial shops and nearby plazas provide easy access to restaurants and services. Ideally located across the street from Southlake Regional Health Centre and Huron Heights Secondary School; Steps to Davis Drive Transit and Newmarket GO Station, and minutes to Historic Main Street, Fairy Lake Park, Tom Taylor Trail. Just Mins to Upper Canada Mall, Highway 404, and the new Costco. A perfect opportunity for professionals and commuters seeking upscale, easy living. Start your next chapter at Kingsley Square! (id:61852)
RE/MAX Realtron Turnkey Realty
22 Longthorpe Court
Aurora, Ontario
Elegance At Its Finest! Magnificent Home In Prestigious Belfontain Community On Child-Safe Court. Stunning 20Ft Foyer Opening To All Principal Rms, Showcasing Over 7000 Sq Ft Of Luxury Living! Breathtaking 15Ft Soaring Ceiling Living Rm W/Flr-To-Ceiling Windows & Custom Wood Library. Gourmet Kitchen W/Lrg Breakfast Area & W/O To Sun Deck O/L Private Backyard Oasis. Impressive Fam Rm W/20Ft Cathedral Ceiling & Dramatic Views. Primary Retreat W/Fireplace, Sitting Area, Lavish Ensuite & Private Deck. All Bdrms Generous Size W/Ensuites. Prof. Fin. Lower Lvl W/2nd Kitchen, Lrg Rec Rm, 2 Full Baths, Sep Entrance & Extra Laundry (Ideal For In-Law/Nanny Suite Or Income Potential). Entertainers Dream Backyard W/In-Ground Pool, Water Feature, Outdoor BBQ W/B-I Fireplace & Lrg Lounge Area Summer Paradise! (id:61852)
Exp Realty
47 Manderley Drive
Toronto, Ontario
Brand new detached two-storey home in the highly sought-after Birchcliffe-Cliffside community. Designed with a modern and functional layout, this residence features spacious principal rooms, hardwood flooring, pot lights, and a fireplace on the main level. The open-concept kitchen is finished with quartz countertops and a centre island, offering excellent flow for everyday living and entertaining.The second floor offers four well-proportioned bedrooms, including a primary suite with a five-piece ensuite and backyard exposure. Skylights throughout the upper level provide excellent natural light.The finished lower level includes additional living space with kitchen, bedrooms, and bathrooms, ideal for extended family or flexible use. Private driveway with parking for multiple vehicles.Conveniently located close to schools, TTC, parks, community centre, shopping, and minutes to the Scarborough Bluffs, waterfront trails, and major commuter routes. Rent includes utilities. (id:61852)
RE/MAX Hallmark Realty Ltd.
