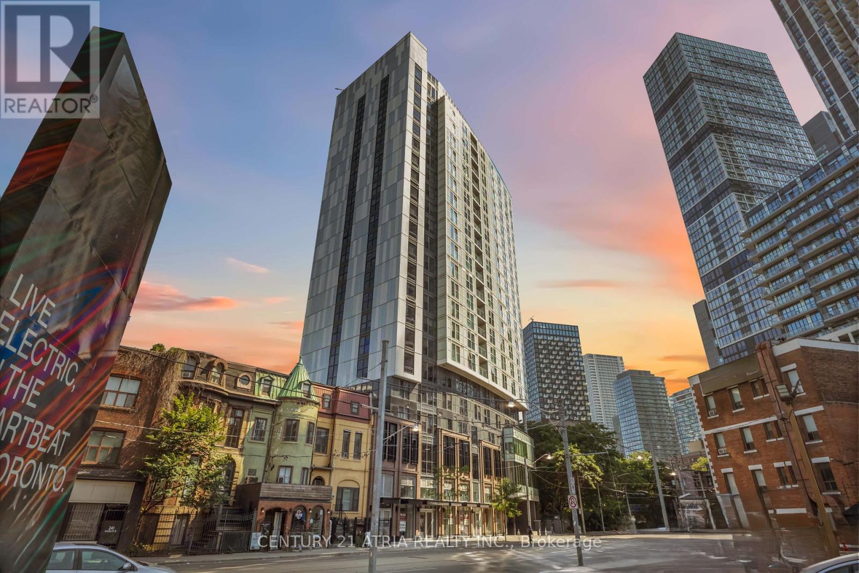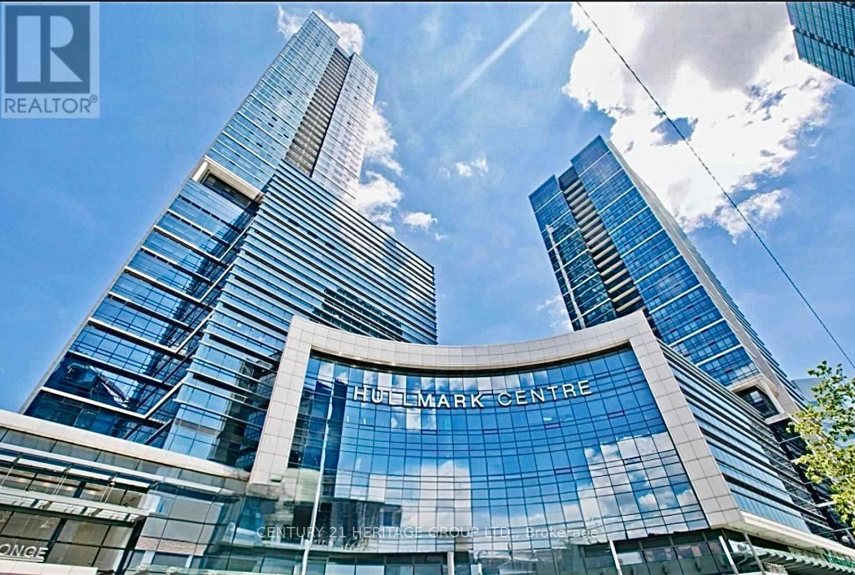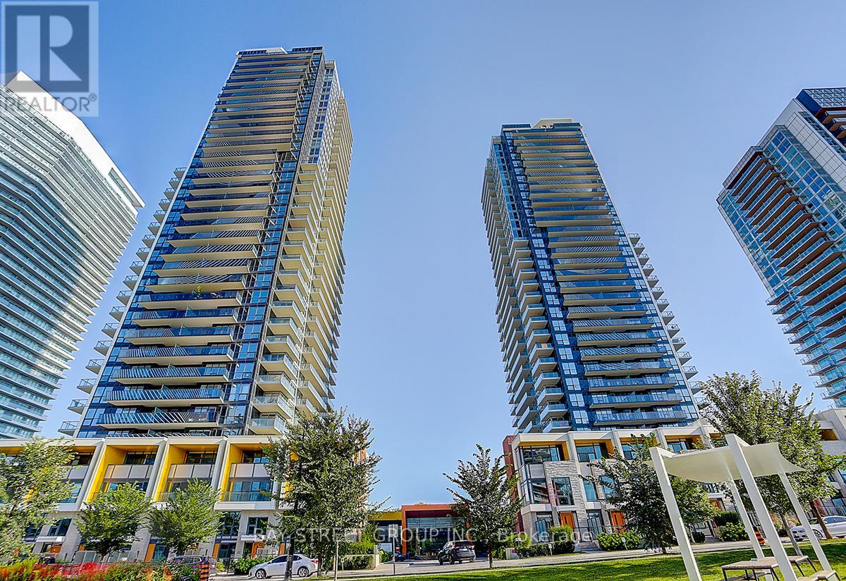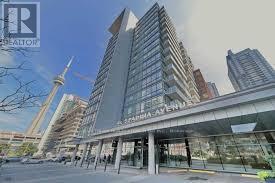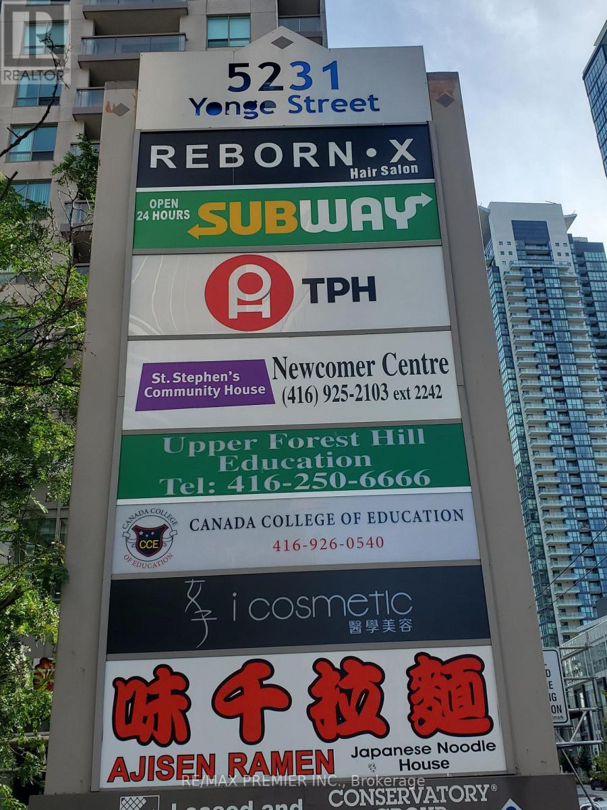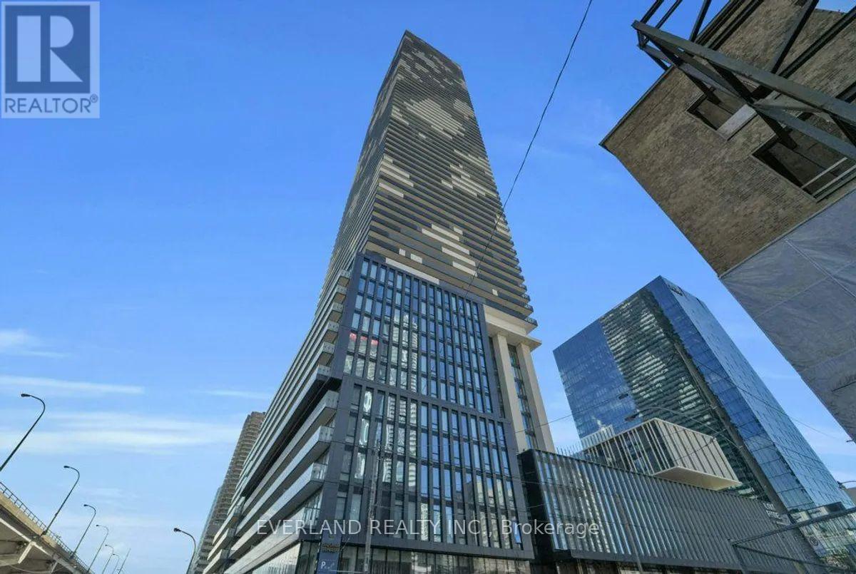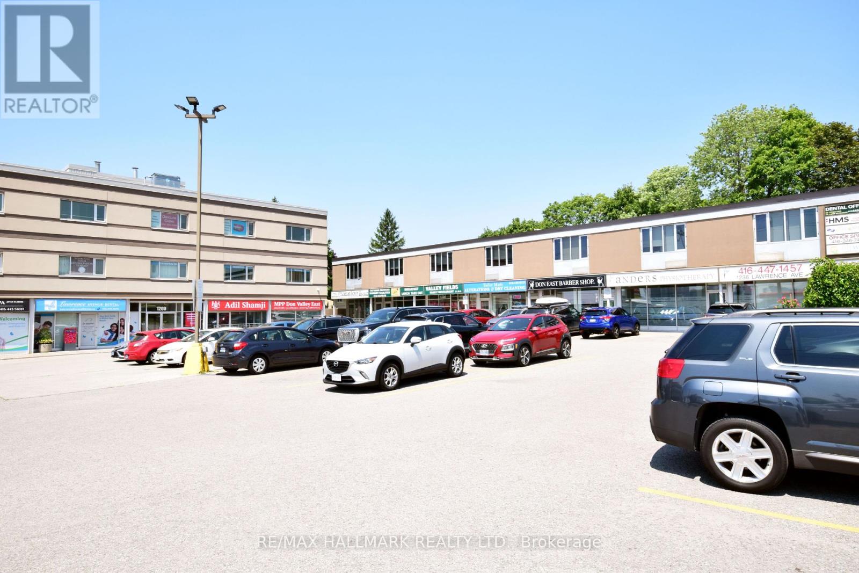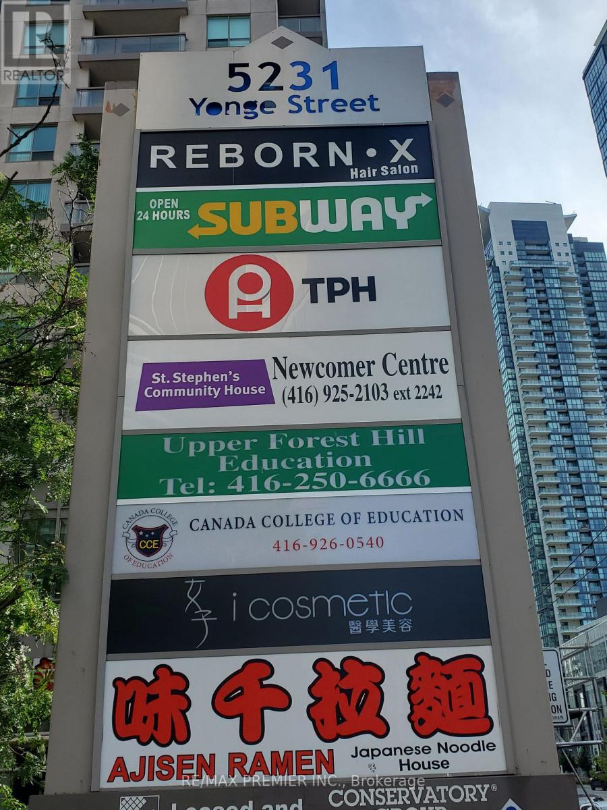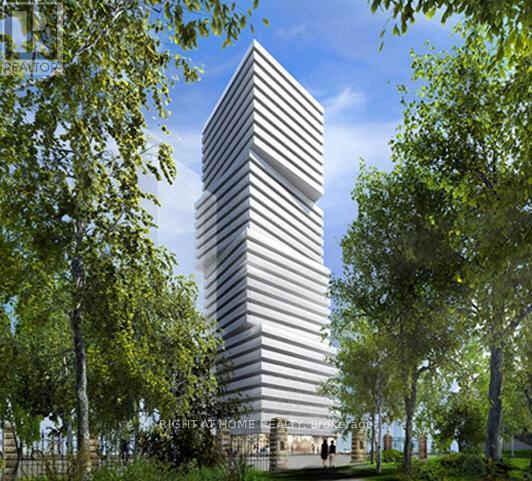202 - 640 Bloor Street W
Toronto, Ontario
Incredible Bloor St. W. location near Bathurst. Prime office space. Just steps from either Christie or Bathurst subway. Public parking directly behind building. (id:61852)
Royal LePage West Realty Group Ltd.
311 - 24 Shallmar Boulevard
Toronto, Ontario
Beautifully Renovated 2-Bedroom Apartment in Prime Location! Bright and spacious unit filled with natural light, located in a well-maintained building. Enjoy a private balcony, brand new kitchen, modern bathroom, and new flooring throughout. Unbeatable location near Bathurst & Eglinton steps to TTC, walking distance to the subway, and surrounded by excellent schools. A must-see! Parking Available for extra fee. (id:61852)
Tfn Realty Inc.
2310 - 219 Dundas Street
Toronto, Ontario
Enchanting studio suite with an unobstructed view of the city! This unit INCLUDES 1 PARKING (rare) and 1 LOCKER + Located in the heart of Downtown Toronto + Built in 2021 by renowned, award-winning builder Menkes + 401 sq ft of interior living space + Laminate flooring throughout + 2 spacious closets + Juliette balcony + Functional and open concept layout + Exquisite washroom and kitchen finishes + Excellent location! Transit score: 100/100, Walk score: 99/10, and bike score: 99/100, 5 min walk to TMU, 7 min to UofT + Steps to TTC subway station, No Frills, Metro and Freshco grocery stores, Eaton Centre Shopping Centre, Hospitals, the underground PATH, parks, 24/7 streetcar (Yonge and Dundas), and restaurants + STATE OF THE ART AMENITIES: 24hr Concierge, gym, rooftop deck/garden, theatre room, kickboxing studio, yoga room, visitor parking, guest suites, BBQ area, on site property management + Stunning modern and chic lobby Includes: All existing appliances, stove, range hood, washer/dryer, dishwasher, light fixtures, 1 parking, 1 locker. Photos are virtually staged (id:61852)
Century 21 Atria Realty Inc.
3117 - 5 Sheppard Avenue E
Toronto, Ontario
Breathtaking and Prestigious Hullmark Condo in North York. Unobstructed Panoramic SW Views. Location is Prime at Yonge & Sheppard. Condo Has a Modern Kitchen w/Built-in Appliances, Two Full Baths, Large Balcony, Laminate Throughout. Direct Indoor Access to Both Yonge & Sheppard Subway Lines. Building Offers: 24 Hr Concierge, Gym, Media Room, Outdoor Pool, Party/Meeting Room, Steam Room, Whirlpool and a Stunning Rooftop Deck/Garden. Close to Many Amenities Such As LCBO, Whole Foods, Longos, Your Choice of Fine Dining, Take Out, Banks and so much More! Easy Access to 401, DVP & 404. Don't Miss This Opportunity! (id:61852)
Century 21 Heritage Group Ltd.
707 - 85 Mcmahon Drive
Toronto, Ontario
Luxurious Condominium Building In North York by Concord Seasons in Concord Park Place Community . Bright And Spacious1 Bedroom Plus 1 Den, 530 sf Interior with 120 sf Large Balcony Per Builder's Floor Plan, includes One Parking And One Locker. Den Could Be Used As Second Bedroom. Facing West. Unit Features 9' Ceiling, Floor To Ceiling Windows, Laminate Floor Throughout, Premium Built In Miele Appliances, Roller Blinds, Quartz Countertop, Designer Cabinetry And More. The Building Amenities, including Yoga, Indoor Swimming Pool, BBQ, Gym, 24 Hrs Concierge, Touchless Car Wash and Amazing Mega Club Amenities. 3.9 Acres Central Park. Walk To New Community Centre, Subway Station, TTC, Park, Ikea, Canadian Tire, Mall, Restaurant. Close To Hwy 401 and Go Station. (id:61852)
Bay Street Group Inc.
1508 - 4k Spadina Avenue
Toronto, Ontario
Location! Location! Location! Cityplace 755' 2 Bedrooms / 2 Washrooms + Huge Balcony East Facing On 18th Floor With City & Lake View From The Balcony. Very Open Concept With 1 Parking & 1 Locker. Great Amenities Incl: Indoor Pool, Hot Tub, Gym (Open 24 Hours) Theatre, Party Rm. Bbq, Outdoor And Lounge Etc **EXTRAS** All Existing 6 Appliances, 1 Parking, And 1 Locker Included. Elf's & All Window Coverings Parking #p2-18, Locker P2-102 (id:61852)
Nu Stream Realty (Toronto) Inc.
203a - 5231 Yonge Street
Toronto, Ontario
Prime 2nd floor office space* Elevator access* High profile street front exposure over looking Yonge street* Functional layout* Built out with multiple offices, boardroom, reception area and multi-purpose rooms* Bright window exposure with an abundance of natural light* Prominent pylon space available* Strategically located in a busy node of activity within an established trade area* surrounded with a mixed use of office, retail and high density residential * High pedestrian and vehicular traffic. (id:61852)
RE/MAX Premier Inc.
7007 - 55 Cooper Street
Toronto, Ontario
Functional & Open One BR Layout w/ One Washroom Unit Features a 109 Sq.Ft. Massive Balcony w/ Spectacular Views of The City & Lake. Open Concept Kitchen with B/I Modern and Classy Miele Appliances. Floor to Ceiling Windows for Optimal Natural Sunlight and Unobstructed Views. 24 hr Concierge and WIFI in All Amenity Areas are just Some of the Perks. Amenities Include: Fitness Center, Indoor Lap Pool, Party rooms, Media Room, and an Outdoor Terrace with BBQ. Minutes To Sugar Beach, Shops & Restaurants, Farm Boy, Lcbo, Loblaws, Direct Path To Future Park, School and Public Transit. (id:61852)
Everland Realty Inc.
303 - 1200 Lawrence Avenue E
Toronto, Ontario
Bright & Flexible 3rd Floor 489 sq ft Commercial Unit for Lease! Located in the Banbury-Don Mills/Scarborough submarket, this adaptable suite presents endless opportunities. Ideal uses include: Boutique professional office or wellness studio Educational/tutoring space, workshop, or small coworking hub Therapy or medical practice (massage, counselling, physiotherapy) Popup showroom or convenience-focused retail All utilities are included, simplifying budgeting. Enjoy direct bus access at the front door, easy DVP/highway connectivity, and nearby conveniences like Tim Hortons, and gas stations. Benefit from elevator access, public washrooms, and free on-site parking for tenants and visitors. Toronto's evolving commercial real estate landscape favours quality, small-footprint spaces with strong locational fundamentals. This suite aligns with that trend. Ready to grow your business or launch your next venture? Book a private tour today. (id:61852)
RE/MAX Hallmark Realty Ltd.
203b - 5231 Yonge Street
Toronto, Ontario
Prime 2nd floor office space *Elevator access* High profile street front exposure overlooking Yonge street* Functional layout* Built out with multiple offices, boardroom, reception area and multi-purpose rooms* Bright window exposure with an abundance of natural light* Prominent pylon space available* strategically located in a busy node of activity within an established trade area* Surronded with a mixed use of office, retail and high density residential* High pedestrian and vehicular traffic. (id:61852)
RE/MAX Premier Inc.
708 - 58 Orchard View Boulevard
Toronto, Ontario
Neon Condos Of Yonge & Eglinton's Hottest Boutique Condominiums. Steps To The Subway, Library, Schools, Shops, And Restaurants. Visitor's Parking & Car Share In The Building. Rated #1 Neighbourhood According To Toronto Life. Amenities Include 24 Hr Concierge, Party Lounge, Theatre Room, Gym With Yoga Studio, Guest Suites & Rooftop Terrace With Bbqs And Lounging/Dining Area. (id:61852)
Homelife/miracle Realty Ltd
1610 - 200 Bloor Street W
Toronto, Ontario
Elegantly Furnished 1+1 Bedroom Luxury Suite In The Heart Of The Annex In Downtown Toronto. This Newly Decorated Unit Boasts 9 Ft Ceilings, Solid Hardwood Floors. The Kitchen Hosts Upgraded Miele Appliances With Tasteful Decor And Cabinetry. The Lovely Balcony Offers Up A Peaceful & Unobstructed Northerly View Of This Historic & Quaint Residential Neighbourhood. The Den Is Well Designed As A 2nd Room With Double Glass Doors & Closet! Luxurious Condo Amenities Abound - Above-Ground Garage Parking, Fitness Studio, Yoga Centre, Cool-Down Lounge, 24H Concierge. Just Mins To U Of T, Yorkville Shopping & Dining, Ent. & Three Subway Stations - The Bay, Museum And St. George. (id:61852)
Right At Home Realty


