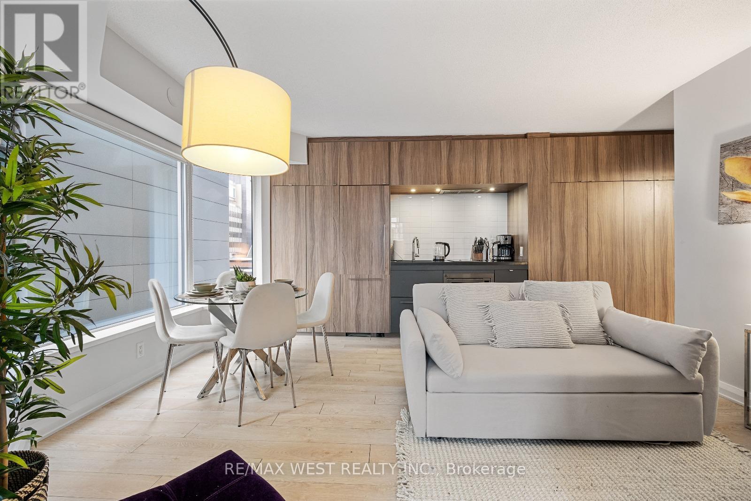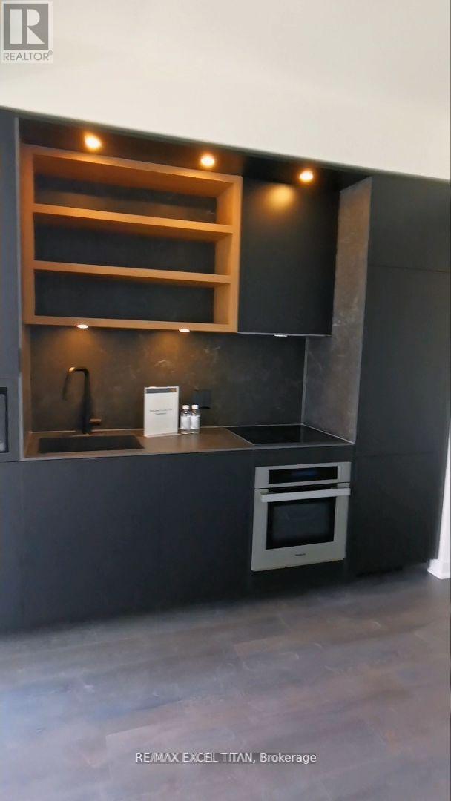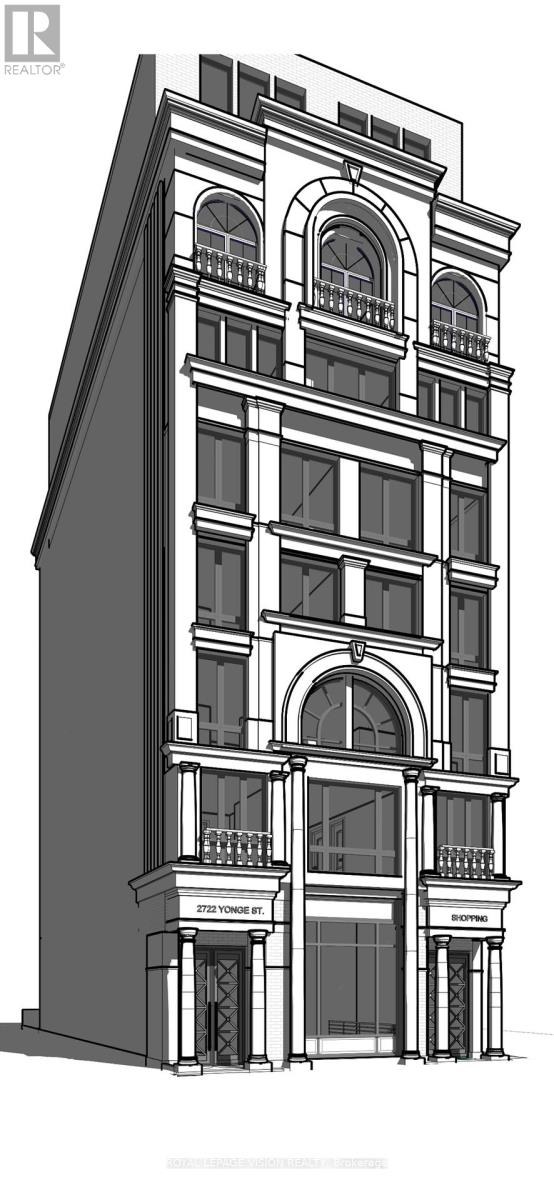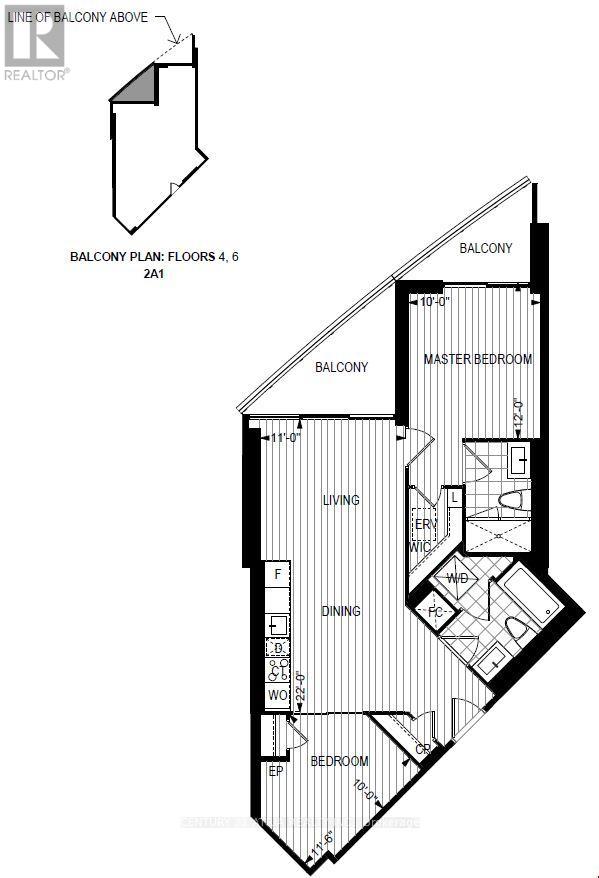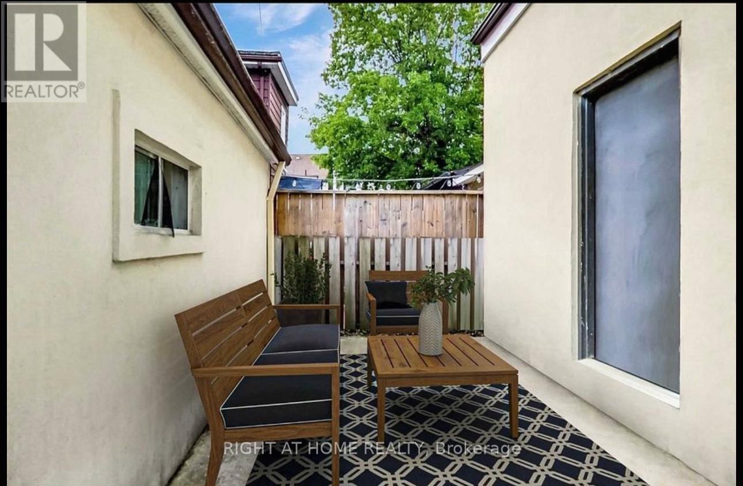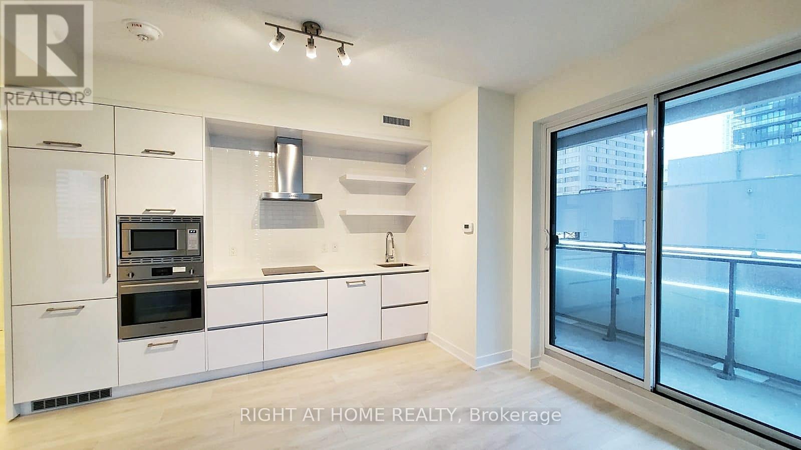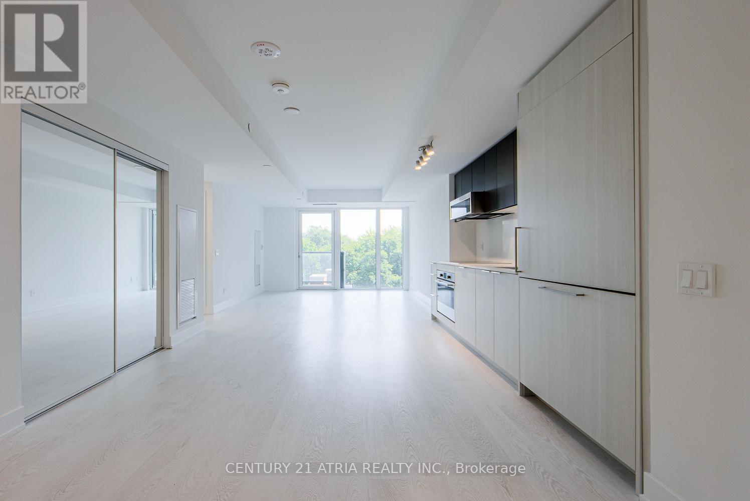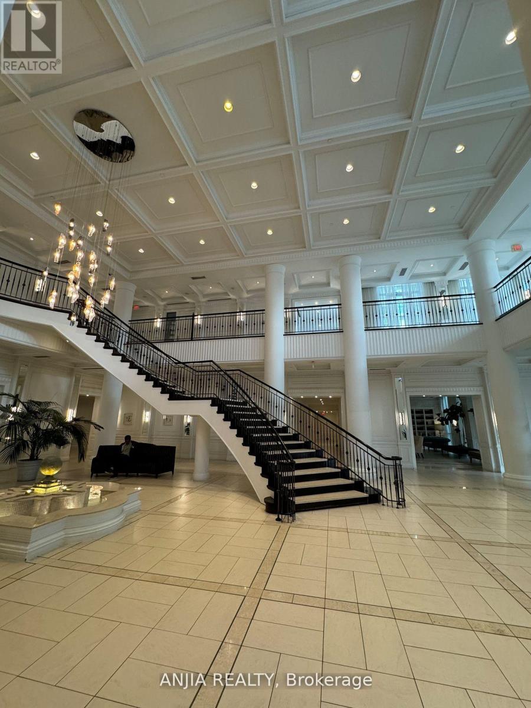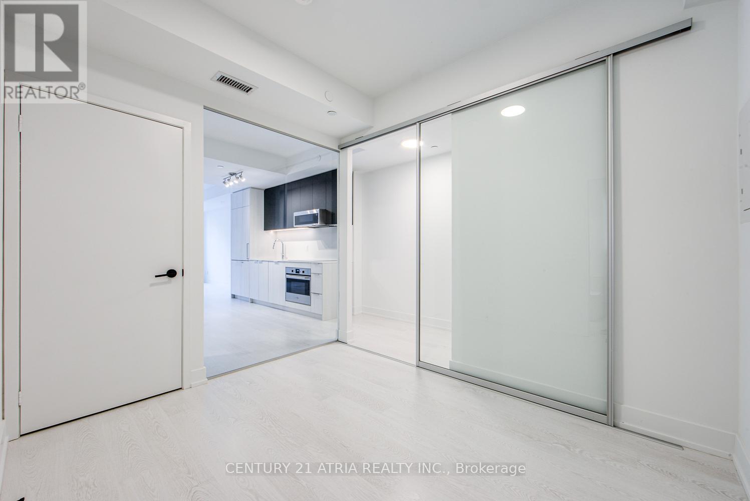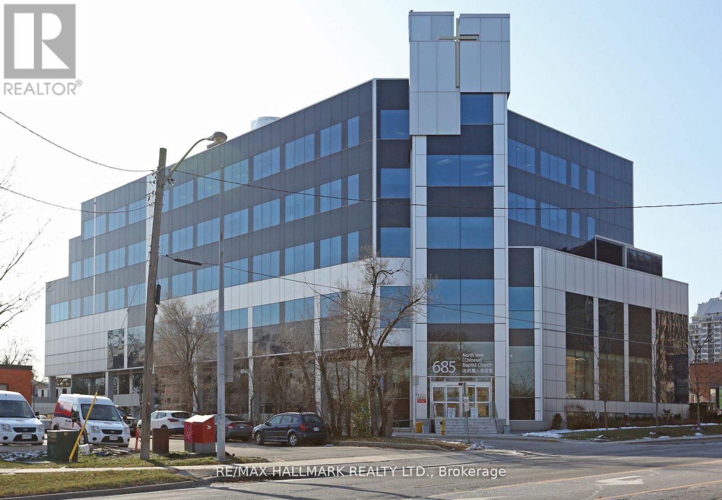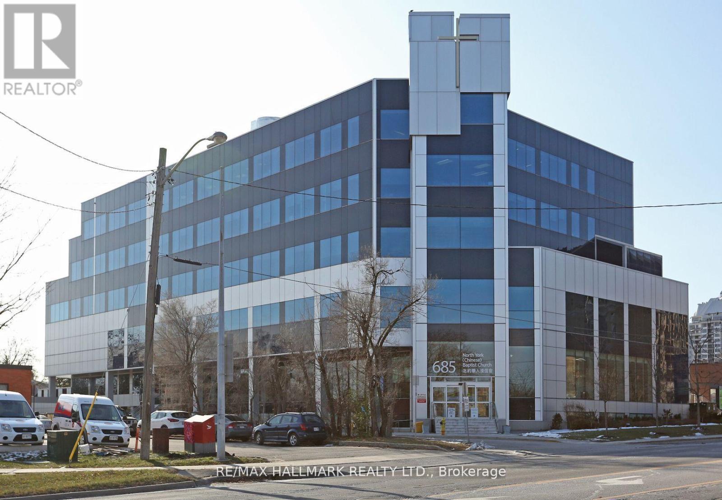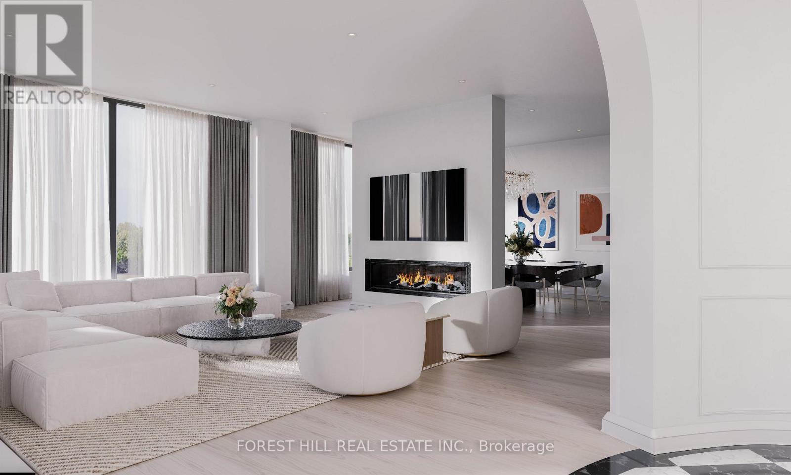704 - 155 Yorkville Avenue
Toronto, Ontario
Prestigious New Residences Of Yorkville Plaza! Tastefully Designed And Well Thought-Out 1 Bedroom Suite With Bay Windows, East Views, Glass Doors, Custom Cabinetry, Wood Floors, Built In Appliances, Stone Counter Tops. In The Heart Of Vibrant Downtown! Close To All Yorkville Has To Offer; Restaurants, Cafes, Ttc, U Of T, Ryerson, Ocad, Royal Ontario Museum, One Locker On Same Floor. Formerly The Four Seasons Hotel. one of the only building you can AIRBNB OR SHORT TERM LEASE (id:61852)
RE/MAX West Realty Inc.
816 - 55 Charles Street E
Toronto, Ontario
Welcome to 55C Bloor Yorkville Residences - Gorgeous Unit with Optimal Layout Rectangular Studio Apartment Featuring Modern Glass Partition Between Bedroom/Living & Kitchen Areas and Floor to Ceiling Natural Light Exposure. Minutes walk away from Bloor and Yonge TTC Subway Lines, Yorkville Shops and Michelin Star Restaurants, Eataly, Othership, Equinox and Neighbouring the Constantine Restaurant & Anndore Hotel. **EXTRAS** Luxurious Lobby, 24 Hour Concierge, Parcel Service & Pet Spa. 20,000 SQFT Fitness Facility With Yoga Studio, Cardio & Training Area, Steam & Change Rooms. Sky Lounge With 20ft Ceilings, Outdoor Seating, Zen Garden, BBQ Area & Guest Suite. (id:61852)
RE/MAX Excel Titan
2722 Yonge Street
Toronto, Ontario
Proposed 9-Storey mixed-use residential and commercial building with 22 residential units and 1 commercial unit. Proposed gross floor area is over 16,000 sqft. Buyer can decide to develop a condo building or make an apartment building. The project is past pre-application consultation. Currently fully rented. (id:61852)
Royal LePage Vision Realty
605 - 1 Edgewater Drive
Toronto, Ontario
Breathtaking Southeast Lake Views From. This spacious 751 sq ft suite features soaring 9 ft ceilings and engineered laminate flooring throughout. The primary bedroom boasts stunning lake views, a large walk-in closet with built-in shelves, and a sleek 3-piece ensuite. Wake up to serene waterfront views and abundant natural light. The modern kitchen is equipped with built-in appliances, full-height cabinetry, and elegant quartz countertops - the perfect blend of style and functionality. Pet Friendly & Steps To Dog Park. Take A Stroll Down The Boardwalk Or Catch The Ferry To The Island. Sugar Beach Just Steps Away! Ttc Bus, Loblaws, Lcbo, St Lawrence Market, Distillery District Are Also Close By. Includes 1 parking and 1 locker. (id:61852)
Century 21 Atria Realty Inc.
50 Shirley Street W
Toronto, Ontario
This is 2 1/2 Storey Victorian semi-detached duplex offers three fully self-contained units, each with its own laundry. The home brings in close to $7000 a month in rental income, making it an ideal opportunity for investors. The Main level 1-Bedroom features a spacious open-concept layout with hardwood floors and an updated kitchen, while the Upper Unit 2-Bedroom spans two floors with two bedrooms, a den, and a modern kitchen equipped with stainless steel appliances and granite countertops.Tenants can also enjoy a rooftop deck and a rare double garage. Basement is 1-Bedroom Unit with separate entrance. Major upgrades include a newly installed HVAC system, a 2-ton high-efficiency heat pump, new roof and new roof top deck. It provides efficient and effective heating and cooling.You can enjoy significant energy savings (gas bill) and improved comfort. This property provides the perfect setup for a growing family or an investor looking for rental income. 3 Fridges, 3 Stoves, 2 Dishwashers, 1 Microwave Range, 3 Washer/Dryer Combos and 200 Amp Service. Conveniently located within walking distance to groceries, restaurants, schools, public transit, and more. Please Note All Pictures are taken from previous Listing with permission. Thank you. (id:61852)
Right At Home Realty
902 - 2221 Yonge Street
Toronto, Ontario
Excellent corner unit with two bedrooms and two bathrooms, including a wraparound balcony with North & East views, located in vibrant Yonge & Eglinton Community. Open concept living/dining and modern kitchen completed with B/I appliances and ensuite washer/dryer. Large windows with natural lighting throughout. Enjoy walking distance to excellent schools, fantastic restaurants, shops, parks, public library, Eglinton station, soon-to-be completed LRT, and more! (id:61852)
Right At Home Realty
511 - 308 Jarvis Street
Toronto, Ontario
BRAND NEW FROM BUILDER - GST REBATE FOR ELIGIBLE PURCHASERS. JAC condo is perfectly situated at Jarvis and Carlton. This prime location puts everything at your doorstep, with Toronto Metropolitan University just minutes away. Experience Suite 511, featuring a spacious 1201sqft interior. Indulge in a lifestyle of comfort and convenience with a myriad of amenities, including a sun deck for relaxation, a rooftop terrace with stunning views, BBQs, a state-of- the-art fitness studio, and even a gardening room. JAC condo offers a harmonious blend of modern living and vibrant community, ensuring a fulfilling experience for residents seeking a dynamic and well- appointed urban sanctuary. **EXTRAS** Parking and Locker available for purchase. (id:61852)
Century 21 Atria Realty Inc.
721 - 25 Greenview Avenue
Toronto, Ontario
Luxury Tridel Built Condo In The Prime Yonge And Finch Area. Grand 2 Storey Lobby. 24 Hours Concierge. Spectacular Rec. Ctr. Features Indoor Pool, Whirlpool, Gym, Exclusive Party Room, Billiards Lounge, Cards Room. Guest Suites. Spacious 2br unit with functional layout. One Locker. One Parking. Steps To Finch Subway. Close To All Amenities. (id:61852)
Anjia Realty
205 - 308 Jarvis Street
Toronto, Ontario
BRAND NEW FROM BUILDER - GST REBATE FOR ELIGIBLE PURCHASERS. JAC condo is perfectly situated at Jarvis and Carlton. This prime location puts everything at your doorstep, with Toronto Metropolitan University just minutes away. Experience Suite 205, featuring a spacious 1068sqft interior. Indulge in a lifestyle of comfort and convenience with a myriad of amenities, including a sun deck for relaxation, a rooftop terrace with stunning views, BBQs, a state-of- the-art fitness studio, and even a gardening room. JAC condo offers a harmonious blend of modern living and vibrant community, ensuring a fulfilling experience for residents seeking a dynamic and well- appointed urban sanctuary. **EXTRAS** Parking and Locker available for purchase. (id:61852)
Century 21 Atria Realty Inc.
B01 - 685 Sheppard Avenue E
Toronto, Ontario
Welcome to 685 Sheppard Ave East, Unit B01 a rare and flexible commercial offering located in a professionally managed building at Bayview & Sheppard. Previously occupied by the Toronto District School Board, this unit is uniquely suited for daycare, tutoring, educational services, or a wide range of medical and professional uses. Spanning approximately 13,922 square feet, the space offers a versatile layout that can remain as-is or be subdivided into smaller units of approximately 2,000 sqft or larger. It features multiple rooms, generous ceiling height, and access to dedicated outdoor space an ideal asset for child-focused programs, educational services, or wellness-oriented uses. (id:61852)
RE/MAX Hallmark Realty Ltd.
B03 - 685 Sheppard Avenue E
Toronto, Ontario
Welcome to 685 Sheppard Ave East, Unit B03 a rare and flexible commercial offering located in a professionally managed building at Bayview & Sheppard. Previously occupied by the Toronto District School Board, this unit is uniquely suited for daycare, tutoring, educational services, or a wide range of medical and professional uses. The space offers a versatile layout that can remain as-is or be subdivided into smaller units of approximately 2,000 sqft or larger. It features multiple rooms, generous ceiling height, and access to dedicated outdoor space an ideal asset for child-focused programs, educational services, or wellness-oriented uses. (id:61852)
RE/MAX Hallmark Realty Ltd.
#5b - 2010 Bathurst Street
Toronto, Ontario
Welcome to The Rhodes, an exclusive boutique residence with only 25 suites, offering exceptional privacy & quiet luxury. Ideally located where Forest Hill, the Upper Village, & Cedarvale converge, this is a rare opportunity to own in a truly one-of-a-kind building that blends serenity with urban sophistication. Perched above the tree-lined streets of Forest Hill and Cedarvale, this expansive 2,782 square foot, 3-bedroom, 4-bathroom residence offers sweeping, unobstructed views of mature canopy & historic rooftops, an unexpected sense of calm just minutes from the heart of the city. From the moment you arrive, a sense of quiet elegance takes over. You must see it to believe it. Step directly from the elevator into your suite's private entrance, a grand rotunda with soaring proportions & gallery-style walls that set the tone for the home beyond. The thoughtfully designed layout offers both flow and functionality, with a split-bedroom plan for enhanced privacy & spacious principal rooms ideal for entertaining or quiet retreat. The suite is currently unfinished & fully customizable, with standard finishing included in the purchase price & completed by the developer within 90 days of a firm sale. Buyers may personalize their home while taking advantage of a premium finish package that includes 7" wide plank engineered hardwood, quartz countertops, 7" wood baseboards, a full Gaggenau appliance package, & solid core 8' doors with flexibility to upgrade beyond. The west-facing terrace extends seamlessly from the main living area & is partially covered, featuring a gas BBQ rough-in and a beautifully landscaped planter with a large-scale tree & seasonal florals, a rare and serene outdoor escape. Additional highlights include 10' flat ceilings with no bulkheads, architectural windows, & in-floor heating in the primary ensuite. Enjoy refined living & white glove concierge service provided by the Forest Hill Group in one of Torontos most distinctive boutique addresses. (id:61852)
Forest Hill Real Estate Inc.
