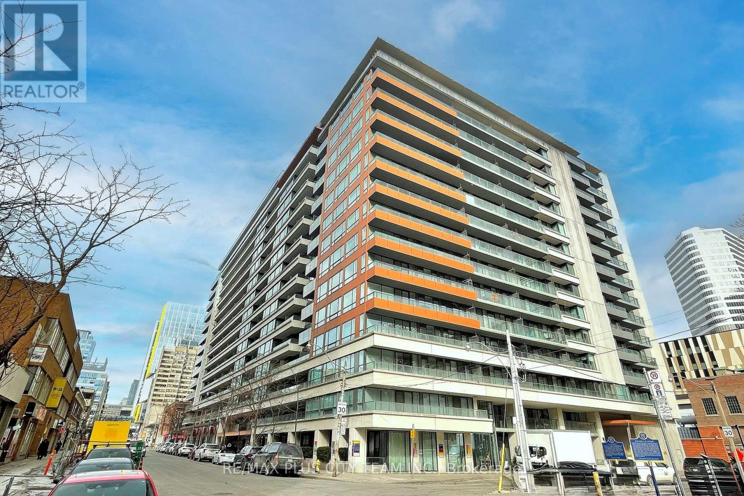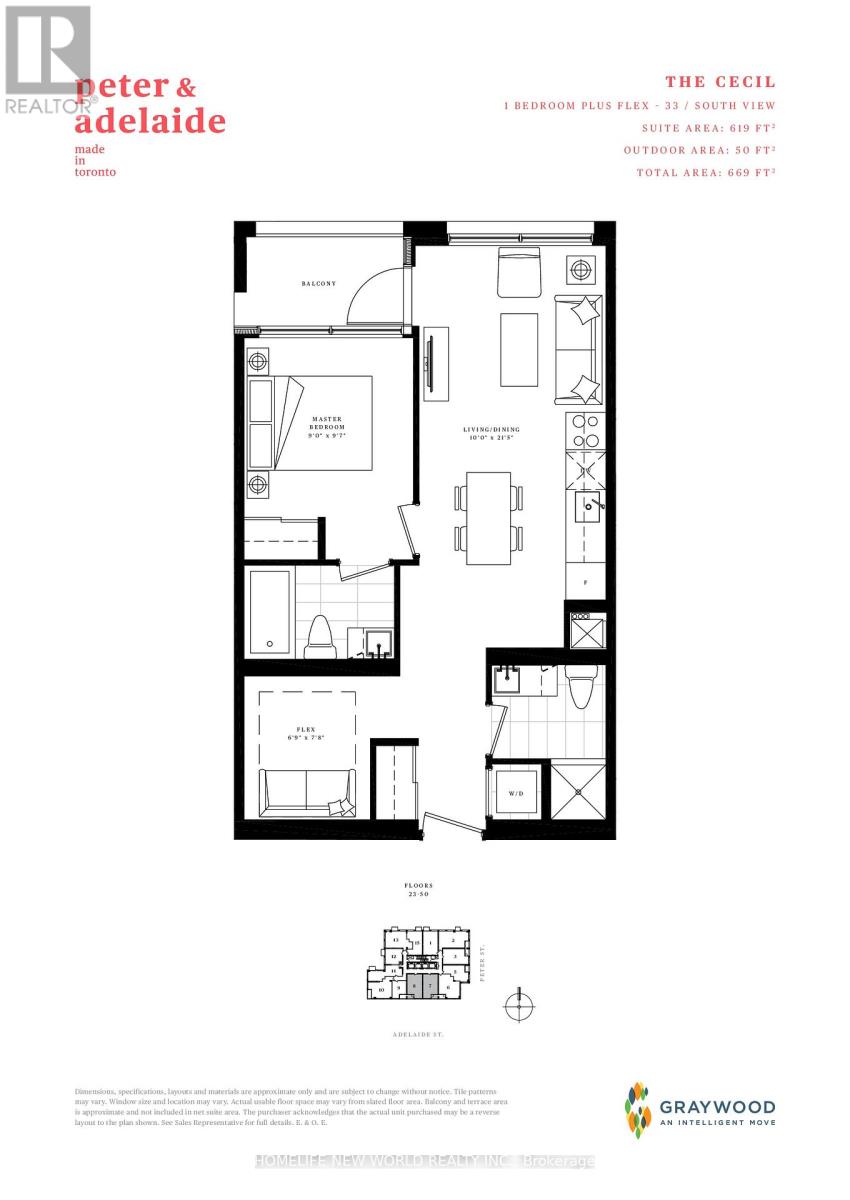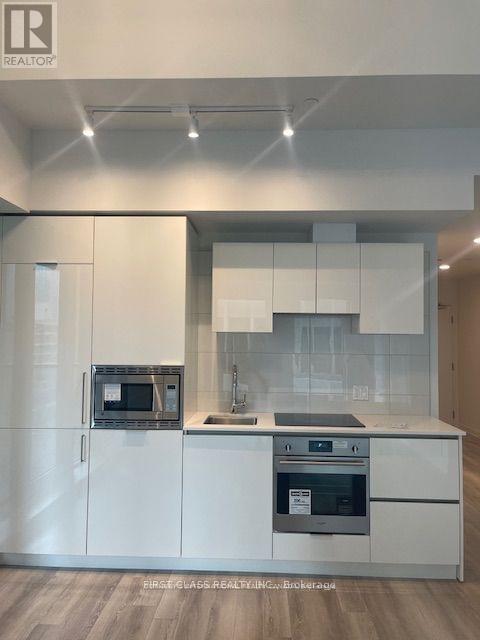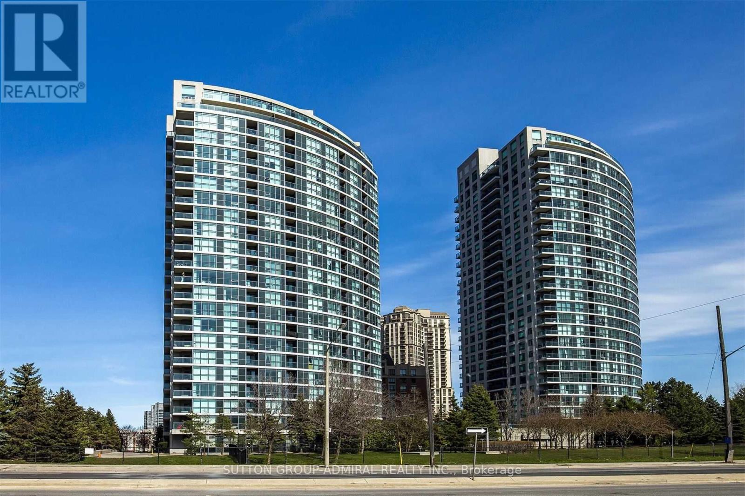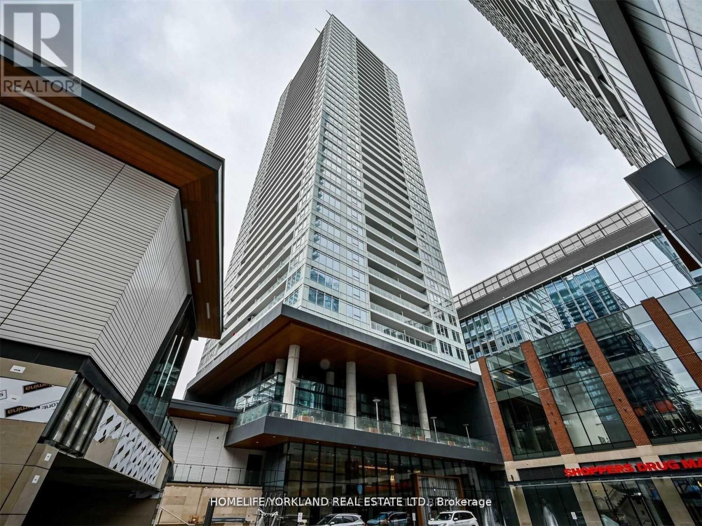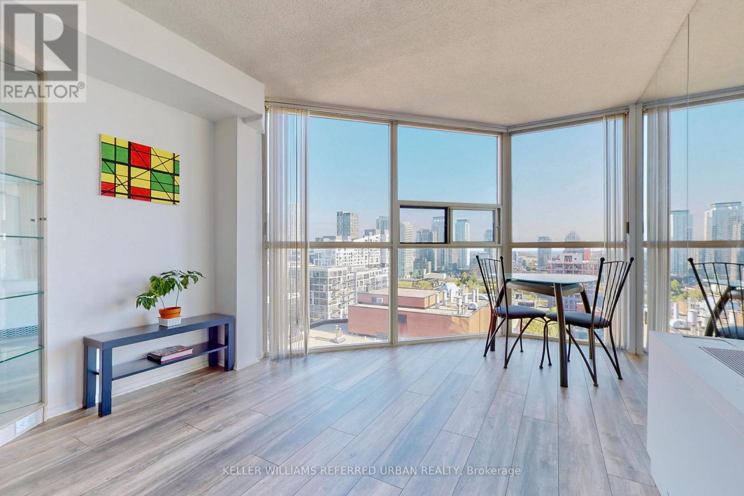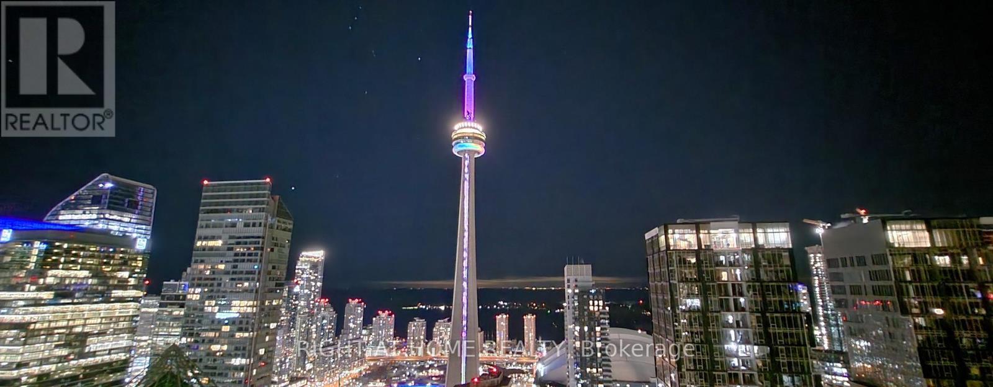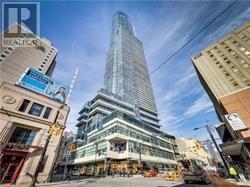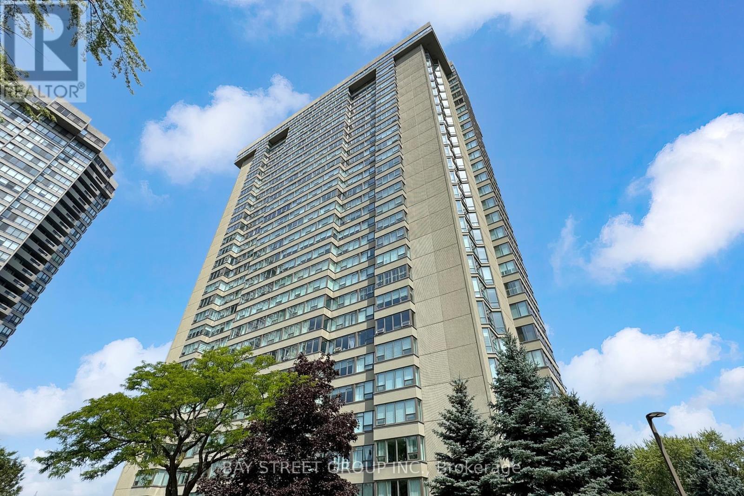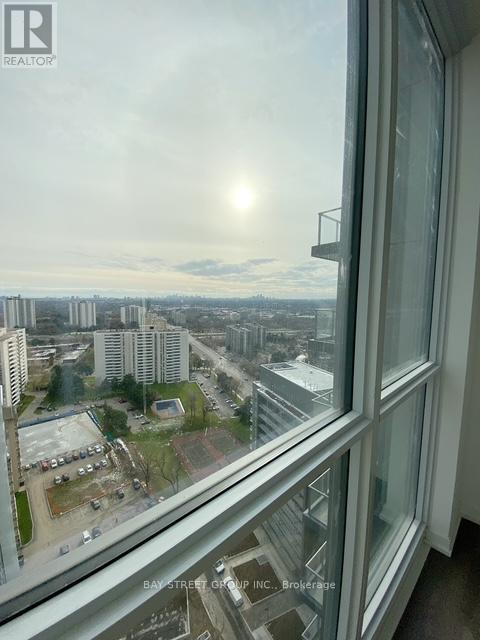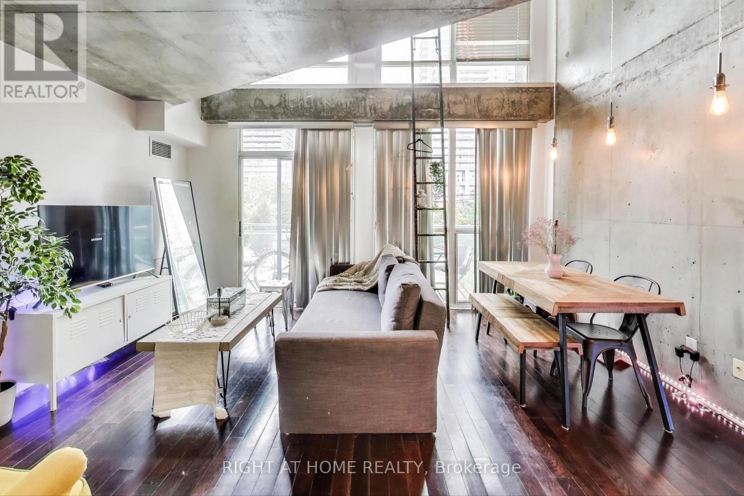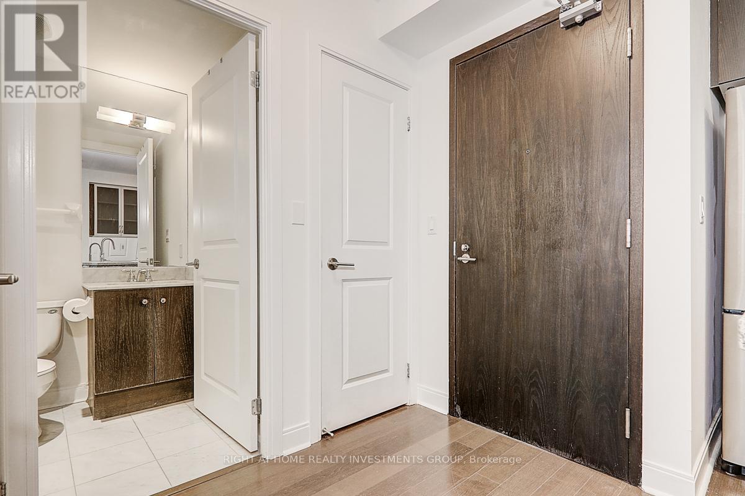308 - 111 Elizabeth Street
Toronto, Ontario
You will be elated with Elizabeth in this spacious 1 bed + den, 2 full bath condo over 700sqft with stunning south views & top amenities! Welcome to One City Hall, where comfort meets convenience in the heart of downtown Toronto, it does not get more central than this! The suite offers a sunny, south exposure with views of City Hall and the CN Tower from your private balcony. The versatile den, separated from the main living space, can easily double as a second bedroom, with a built-in closet and glass sliding door, making this unit perfect for young professionals, families, students or an excellent investment opportunity as a rental unit. Enjoy the large kitchen with ample storage, new flooring (2024) in the main living area, and an open-concept layout, the unit is equipped with two four piece bathrooms for added convenience. The unit is located on the same floor as the swimming pool and an exercise room. The building also boasts other top-tier amenities including a games and party room, guest suites, visitor parking and 24hr concierge. With a prime downtown location, you're just steps from the Financial District, Eaton Centre, TTC, hospitals, Chinatown, UofT and TMU. One parking space included! Need we say more? Don't miss this rare opportunity to own in one of Toronto's most sought-after buildings. Book your showing today! (id:61852)
RE/MAX Plus City Team Inc.
4208 - 108 Peter Street S
Toronto, Ontario
Rarely offered in the Peter and Adelaide Condos, this bright 1-bedroom + den unit features two full bathrooms, a spacious south-facing balcony with stunning city skyline views, and modern upgrades including a kitchen with quartz countertops, built-in cooktop, oven, and fridge, a barn door for the den can be private office (easily convertible to a temporary second bedroom), and zebra roller blindsall bathed in natural light. Enjoy luxury amenities like a rooftop pool, sauna, fitness center, private dining room, and outdoor BBQ area, while living steps from the CN Tower, Rogers Centre, and TIFF in the heart of the Entertainment District, with a brand-new supermarket opening soon on the second floor for added convenienceperfect for those who want walkability and urban living at its finest! Some pictures are virtually staged. (id:61852)
Homelife New World Realty Inc.
507 - 238 Simcoe Street
Toronto, Ontario
Welcome to Artists Alley. This 2 bedroom plus den luxury condo corner unit located in the heart of Downtowns most prestigious community. Spacious with an oversized balcony and floor to ceiling windows, modern kitchen, quartz countertop, appliances with open concept living. Steps away to Public transit, parks, cafes, entertainment. Amenities including 24 hour concierge, gym, event kitchen, artist lounge. ***Photos from similar listing*** Actual photos to come. (id:61852)
Sotheby's International Realty Canada
1006 - 28 Harrison Garden Boulevard
Toronto, Ontario
Welcome to this sunny 1-bedroom, 1-bath condo offering unobstructed southwest views that flood the space with natural light. Featuring hardwood floors in the living and dining areas, a spacious kitchen with a breakfast nook, and modern stainless steel appliances, this home blends comfort with style. Enjoy your morning coffee or evening unwind on the private balcony, and take advantage of 1 parking space and 1 locker for added convenience. Steps to retail and stores, minute to Sheppard subway, Sheppard mall and Whole Foods. (id:61852)
Sutton Group-Admiral Realty Inc.
4205 - 17 Bathurst Street
Toronto, Ontario
Don't Miss This Luxurious Waterfront Condo With Soaring Serene South West Lake Views, 23,000 Square Feet Of Resort-Like Amenities, Upscale Integrated Appliances, Oversized Scenic Balcony, Spacious Spa-Like Marble Bathroom, Calming Neutral Colors, Floor-To-Ceiling Windows, Freshly Painted Too!! Connected To A Huge Selection Of Shops Like The Flagship Loblaws Supermarket, Shoppers Drug Mart, LCBO, Plus A Wide Range Of Retail A Mere Steps Away From You. Walk To A TTC Stop Close By, Parks, Harbor Front, Schools, Coffee Shops+++. Building Features A 24 Hour Concierge, Swimming Pool, Gym & Fitness Centre, Party Room, Kids Play Area, Theatre, Rooftop Terraces, Theatre, Pet Wash Area, Karaoke & More! Unbeatable Location!! (id:61852)
Homelife/yorkland Real Estate Ltd.
1909 - 705 King Street W
Toronto, Ontario
Its giving condo convenience, resort amenities, and front-row seats to the Toronto skyline. If you've been waiting for a studio that actually functions like a one-bedroom, this is it. Suite 1909 at the Summit Condos combines function and flair with a custom Murphy bed that folds away to reveal a bright, open living space. Floor-to-ceiling windows frame showstopping, unobstructed south views of the city, lake, and the buildings iconic outdoor pool. High ceilings, a renovated kitchen, updated bathroom, and smart built-ins make this suite feel anything but small. Whether you're working from home, binge-watching on the couch, or entertaining friends before heading out on King West, this suite flexes to fit your life. And then there's the amenities; indoor and outdoor pools, gym, squash courts, sauna, party room, visitor parking, 24-hour concierge the list goes on. Its less condo, more urban resort. The location? You're in the heart of King West with the streetcar at your door and everything from groceries to green juice to your go-to espresso within walking distance. This is your chance to live large without going big. Come and get it. All Appliances - Fridge, Stove, Dishwasher, Fan Over Stove. All Light Fixtures, Window Coverings, Built-In Cabinet, Murphy Bed & Mattress, Dining Table + 3 Chairs, Rack In Bathroom, Coffee Table) (id:61852)
Keller Williams Referred Urban Realty
Uph04 - 80 John Street
Toronto, Ontario
Live in the heart of the Entertaining District with spectacular view of the CN tower, Lake, Rogers Centre, and City skyline. 12 foot ceiling with ceiling to floor windows makes the living space vibrant with natural light. Two balconies to take in the fresh air and breathtaking views. Steps to shops, resturants, bars, etc. **EXTRAS** Closed off parking area and a huge locker included. Electrical blinds. (id:61852)
Right At Home Realty
7216 - 388 Yonge Street
Toronto, Ontario
Impressive 2-bedroom plus den suite w/perfect premium 72nd floor breathtaking city skyline & lakeview. It features 1319 sf w/parking & locker. Den can use as office/3rd bedrm. Spacious open concept. High end luxury finishes & appliances. Resort-like facilities: 24 hr concierge, gym, theatre, cyber lounge, party room, billiards room etc. Discover the excitement of the connected 180,000 sf retail shopping, direct underground access to subway. Walking/transit score: 100! > (id:61852)
RE/MAX Atrium Home Realty
605 - 55 Skymark Drive
Toronto, Ontario
Welcome to luxury living by Tridel! This impeccably maintained condo offers a serene lifestyle surrounded by lush gardens, a resort-style indoor/outdoor pool, and a peaceful BBQ area. From Tennis court and Fitness Center to Billiard and ping pong and library and meeting area, this condo has it all. The newly renovated huge party room is a great space for gatherings. Designed with comfort and community in mind, the building is ideal for retirees and professionals seeking tranquility, elegance, and easy accessibility. Close proximity to HWY 404 and 401 makes it an ideal location for those who drive. This 2 bedroom and 2 bathroom unit with separate Family room and dinning room has been renovate top to bottom with a keen eye for details and high standards. Plenty of sunlight and a calming garden view. A rare opportunity to own in a well-managed, sought-after residence. don't miss out!" (id:61852)
Bay Street Group Inc.
2304 - 38 Forest Manor Road
Toronto, Ontario
Two Years New The Point At Emerald City. Beautiful South West View, Bright And Sun Filled; Steps To Fairview Mall Community. Floor To Ceiling Window 9' High Ceiling, Laminate Floor In Living Area, Modern Kitchen, Stainless Steel Appliances. Steps To Ttc Subway & Fairview Mall, Close To Hwy 404/401. 2 With Total 819+143Ft, Spacious Living Space. (id:61852)
Bay Street Group Inc.
246 - 1029 King Street W
Toronto, Ontario
Welcome Home to Unit 246 at 1029 King St W - a bright and spacious 1-bedroom + den, 2 bath, 2-level loft in the sought-after Electra Lofts. Boasting approx. 810 sq.ft. of Bauhaus-inspired design, this south-facing unit is flooded with natural light through dramatic double-height windows. The open-concept layout features soaring ceilings in the living area, upgraded modern glass and steel railings on the upper level, and a sleek urban vibe throughout. Enjoy the perfect blend of style and function, with a generously sized bedroom (opened up wall separating the den), and an oversized 6' x 6' private storage locker included. Live in one of Toronto's most dynamic neighbourhoods steps from trendy restaurants, nightlife, transit, parks, the Bentway, and everything downtown has to offer. Whether you're entertaining at home or exploring the city, this is the ultimate King West lifestyle. (id:61852)
Right At Home Realty
704 - 18 Yorkville Avenue
Toronto, Ontario
Airbnb allowed! luxury living in one of Toronto's most prestigious addresses. This stunning 1 bedroom suite features an open concept layout, modern finishes, and expansive floor to ceiling windows with beautiful south-facing views. Located just steps from world class dining, shopping, transit, and close to the Four Seasons Hotel, this exceptional opportunity in the heart of Yorkville won't last long! (id:61852)
Right At Home Realty Investments Group
