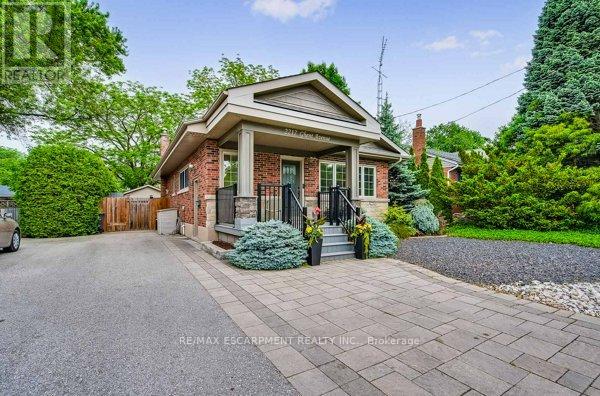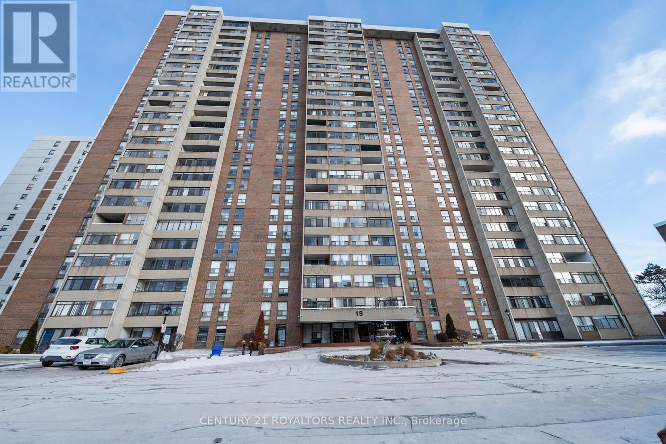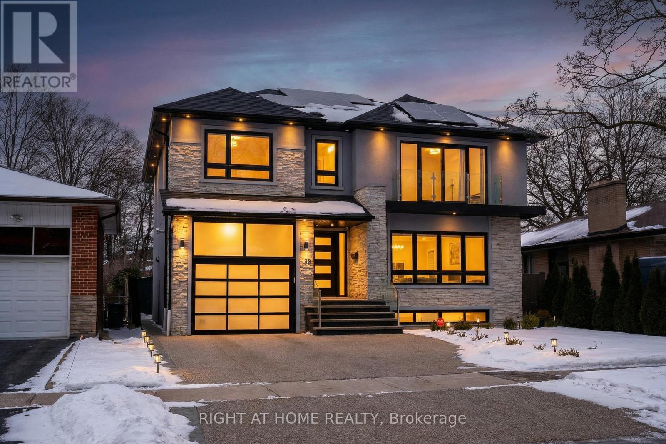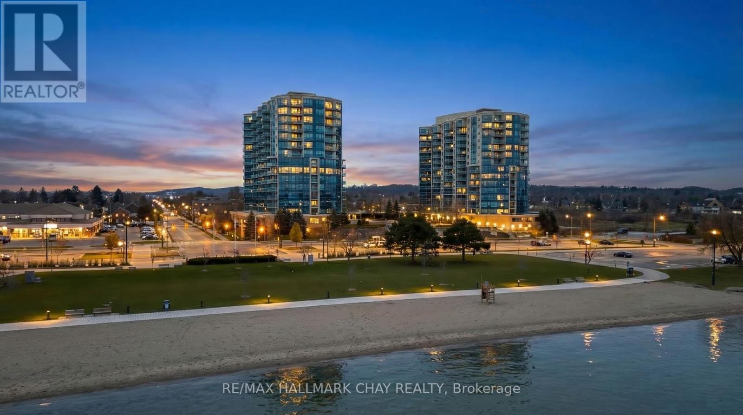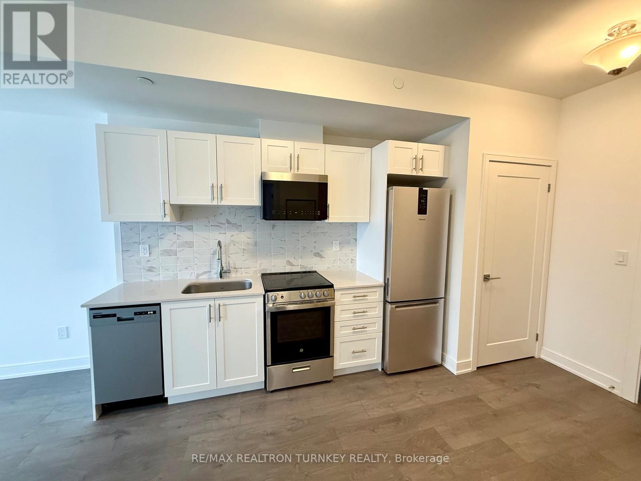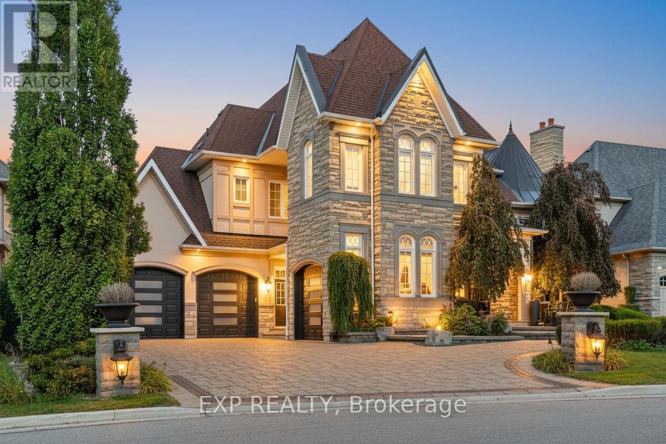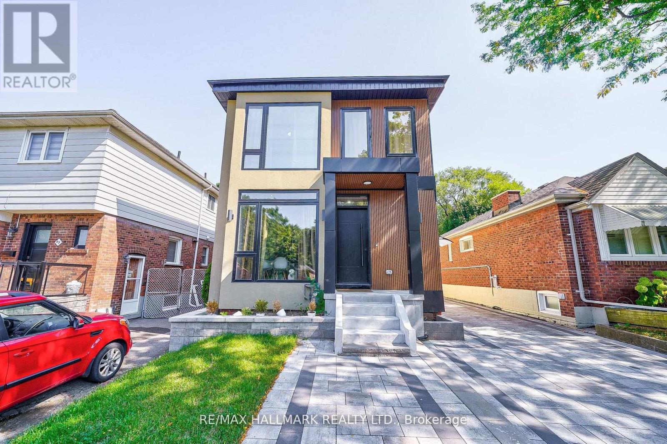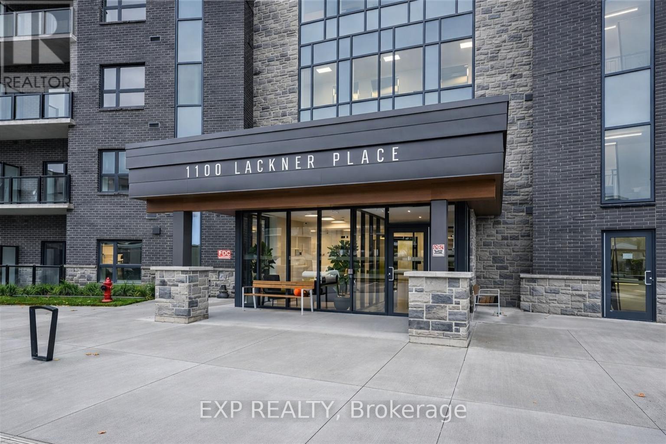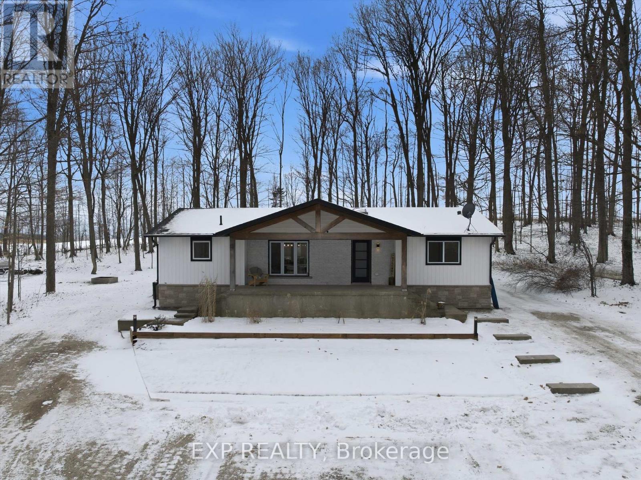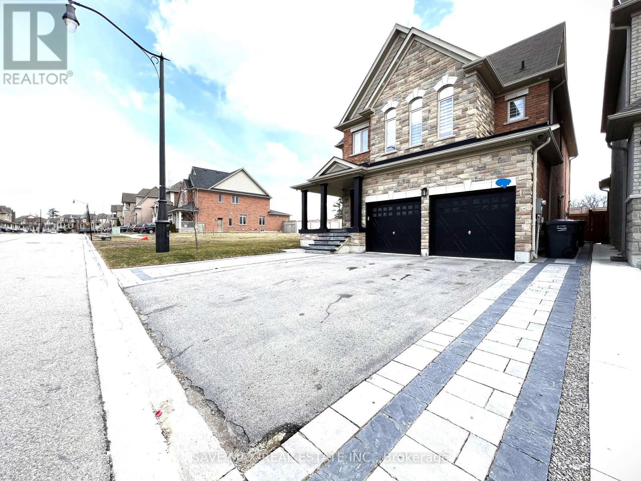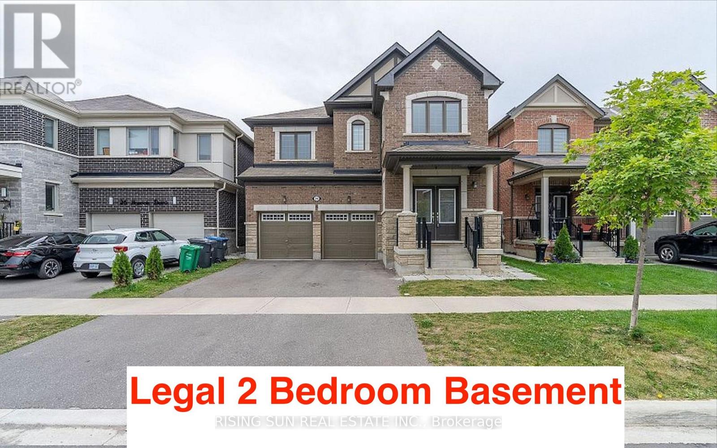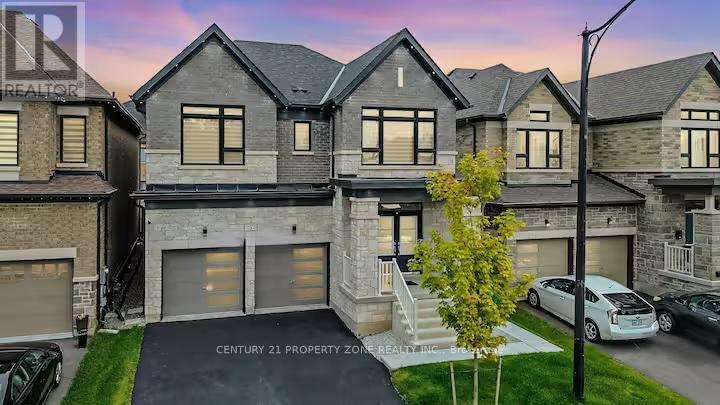2217 Ghent Avenue
Burlington, Ontario
Charming 967 sqft one-bedroom apartment in the heart of downtown Burlington! This bright and inviting space offers a private entrance, a generous sitting room with gas fireplace, and a functional kitchen. The spacious 3-piece bathroom and dedicated storage area make everyday living comfortable and convenient. Separate laundry and parking is included. Nestled on a quiet street, this home is just a short walk to the GO Station, shopping, dining, and all the amenities downtown Burlington has to offer. A wonderful space in a prime location. Move-in ready and available now! (id:61852)
RE/MAX Escarpment Realty Inc.
1210 - 18 Knightsbridge Road
Brampton, Ontario
Enjoy Comfortable Condo Living In This Spacious 2-Bedroom, 1-Bathroom Unit Located In A Well-Managed And Highly Sought-After Building At 18 Knightsbridge Lane. The Suite Offers A Practical Layout With A Large Combined Living And Dining Area, Well-Sized Bedrooms, Plenty Of Storage Throughout, And An Open Balcony With Unobstructed Views, Perfect For Everyday Living. One Parking Space And One Storage Locker Are Included. Ideally Situated Within Walking Distance To Bramalea City Centre, Public Transit, Schools, And With Quick Access To Major Highways. Available Immediately. Smoke-Free Unit. Tenants Responsible For All Utilities. (id:61852)
Century 21 Royaltors Realty Inc.
129 Meadowbank Road
Toronto, Ontario
Welcome to 129 Meadowbank Rd - a stunning custom-built executive home offering exceptional space, luxury finishes, and unmatched functionality in Toronto's sought-after Etobicoke Centre neighbourhood. Offering approximately 3,400 sq ft above grade plus 1,100+ sq ft of finished lower level (~4,500 sq ft total), this home is designed for families, professionals, and multi-generational living. Featuring 6 washrooms and 4 spacious bedrooms with private en-suites (including one with a balcony), the layout delivers comfort and privacy at every level. The show-stopping primary retreat includes a large walk-in closet with an island and LED lighting for a modern, elevated feel. A dramatic main-floor office/den with soaring 16-ft ceilings offers the perfect work-from-home setup and can easily function as a 5th bedroom. Second-floor laundry adds everyday convenience right where you need it most. Entertain in formal living and dining spaces, unwind in the family room, and enjoy a chef-inspired kitchen with a 10-ft island, oversized fridge, double wall ovens, and a pantry with sink, plus a dedicated coffee bar, a hot-water pot filler over the stove, and a showpiece wine wall.The finished lower level includes a large recreation room and a separate in-law/rental suite with its own entrance - ideal for extended family or income potential - plus the added convenience of a second laundry in the basement. Outside, enjoy a beautifully upgraded property with an exposed concrete driveway and walkways wrapping the home, patios/deck, interlock garden beds, exterior pot lights around the house, and a security camera system. Bonus: a 22kWh solar system that helps significantly reduce electricity costs, a heat pump for efficient year-round comfort, plus a heated tandem double garage with EV charger. Convenient access to highways, transit, shopping, and schools - this is the complete package. (id:61852)
Right At Home Realty
1502 - 37 Ellen Street
Barrie, Ontario
Experience luxury and convenience of condo life and fall in love with this beautiful Key West model in the coveted Nautica community on Lake Simcoe's Kempenfelt Bay waterfront. This impressive suite features sweeping views of Kempenfelt Bay with dual access to the oversized balcony. Steps to all that the Barrie waterfront has to offer - boardwalk, park, Simcoe County Trail, public marina/boat launch. Enjoy 1,259 sq. ft. of bright, open-concept living, including 2 bedrooms and 2 full bathrooms. Spacious kitchen overlooks the living and dining areas and is finished tasteful neutral decor throughout. Soaring 9 ft ceilings enhance the airy, elegant feel via floor to ceiling windows. Generous primary suite features extensive storage with both a full closet and a walk-in, along with a private ensuite. Convenience of 2nd bedroom for guests, home office, etc as well as a 2nd full bath and ensuite laundry. Living/dining room showcases beautiful natural light from large windows. Welcoming foyer provides excellent space upon entry with large closet at your finger tips. This suite comes with one parking space, exclusive locker. Nautica residents enjoy outstanding amenities, including indoor pool, hot tub, fitness centre, library, party room, games room and private outdoor patio - all within one of Barrie's most desirable waterfront addresses. Steps to all that downtown Barrie has to offer - shopping, services, fine and casual dining, entertainment. Easy access to key commuter routes - public transit, GO train and bus service, highways north to cottage county and south to the GTA. (id:61852)
RE/MAX Hallmark Chay Realty
1305 - 705 Davis Drive
Newmarket, Ontario
Spectacular Sunrises & Upscale, Modern Living at Kingsley Square in the heart of Newmarket! Be the first to live in this brand new, never-occupied 1-bedroom condo with approximately 580 sq ft open-concept layout. This stunning suite offers 9 ft smooth ceilings and desirable east exposure, filling the space with morning light to brighten your day. Step onto your private balcony and unwind as the sky transforms each morning. Inside, the modern kitchen features stainless steel appliances, white quartz countertops, with Upgraded over range microwave seamlessly connecting to the bright living area framed by floor-to-ceiling windows with modern custom blinds. Enjoy Contemporary finishes throughout, including luxury vinyl plank flooring, ensuite laundry, and thoughtfully designed living space. One Premium Parking Space next to Elevator and a Locker are included with opportunity for bicycle parking offering extra storage and added convenience. Kingsley Square is Newmarket's premier lifestyle community, with amenities including a fitness centre, yoga studio, entertainment lounge, pet wash, party room and guest suites. BBQ on the Rooftop Terrace, where a firepit and comfortable seating beckon residents for alfresco dining and rejuvenating time outdoors. Amenities are currently under development and will be available upon completion. Ground-floor commercial shops and nearby plazas provide easy access to restaurants and services. Ideally located across the street from Southlake Regional Health Centre and Huron Heights Secondary School; Steps to Davis Drive Transit and Newmarket GO Station, and minutes to Historic Main Street, Fairy Lake Park, Tom Taylor Trail. Just Mins to Upper Canada Mall, Highway 404, and the new Costco. A perfect opportunity for professionals and commuters seeking upscale, easy living. Start your next chapter at Kingsley Square! (id:61852)
RE/MAX Realtron Turnkey Realty
22 Longthorpe Court
Aurora, Ontario
Elegance At Its Finest! Magnificent Home In Prestigious Belfontain Community On Child-Safe Court. Stunning 20Ft Foyer Opening To All Principal Rms, Showcasing Over 7000 Sq Ft Of Luxury Living! Breathtaking 15Ft Soaring Ceiling Living Rm W/Flr-To-Ceiling Windows & Custom Wood Library. Gourmet Kitchen W/Lrg Breakfast Area & W/O To Sun Deck O/L Private Backyard Oasis. Impressive Fam Rm W/20Ft Cathedral Ceiling & Dramatic Views. Primary Retreat W/Fireplace, Sitting Area, Lavish Ensuite & Private Deck. All Bdrms Generous Size W/Ensuites. Prof. Fin. Lower Lvl W/2nd Kitchen, Lrg Rec Rm, 2 Full Baths, Sep Entrance & Extra Laundry (Ideal For In-Law/Nanny Suite Or Income Potential). Entertainers Dream Backyard W/In-Ground Pool, Water Feature, Outdoor BBQ W/B-I Fireplace & Lrg Lounge Area Summer Paradise! (id:61852)
Exp Realty
47 Manderley Drive
Toronto, Ontario
Brand new detached two-storey home in the highly sought-after Birchcliffe-Cliffside community. Designed with a modern and functional layout, this residence features spacious principal rooms, hardwood flooring, pot lights, and a fireplace on the main level. The open-concept kitchen is finished with quartz countertops and a centre island, offering excellent flow for everyday living and entertaining.The second floor offers four well-proportioned bedrooms, including a primary suite with a five-piece ensuite and backyard exposure. Skylights throughout the upper level provide excellent natural light.The finished lower level includes additional living space with kitchen, bedrooms, and bathrooms, ideal for extended family or flexible use. Private driveway with parking for multiple vehicles.Conveniently located close to schools, TTC, parks, community centre, shopping, and minutes to the Scarborough Bluffs, waterfront trails, and major commuter routes. Rent includes utilities. (id:61852)
RE/MAX Hallmark Realty Ltd.
514 - 1100 Lackner Place
Kitchener, Ontario
Welcome to 1100 Lackner Place, Unit #514, Kitchener-a bright and well-maintained 1 bedroom, 1 bathroom condo offering comfortable, low-maintenance living in a convenient and desirable location. This unit features a functional open-concept layout with a spacious living area, a well-sized bedroom with ample storage, and a clean, modern bathroom, making it perfect for first-time buyers, downsizers, or investors. Enjoy the added convenience of one open surface parking space and easy access to nearby parks, shopping, public transit, and major routes, all while living in a quiet, established community that truly feels like home. (id:61852)
Exp Realty
220 5th Line
Haldimand, Ontario
Experience modern luxury in this fully renovated bungalow set on over 3 acres pristine, treed acres in rural Caledonia. This 3 bedroom, 2 bathroom home features a seamless open concept design and a fully finished lower level with a second kitchen -- perfect for multi-generational living or rental potential. New flooring, appliances, windows, light fixtures, bathrooms, windows and doors. Your friends will be envious the moment they walk through the door. The large front porch is perfect to sit outside and enjoy your morning coffee. Backyard is perfect for bbqs, family gatherings or sitting outside enjoying a fire on a fall day. Ample parking with second driveway is perfect for trades people with multiple vehicles and equipment.Significant equity opportunity exists with ample space for a shop, garage or future land severance. (id:61852)
Exp Realty
116 Leadership Drive
Brampton, Ontario
Executive-Style 2-Bedroom Finished Basement Apartment for Lease - Available Feb 1, 2026Step into this newly built, fully furnished executive 2-bedroom basement apartment, located in a modern Brampton neighbourhood near James Potter Rd & Steele's Ave W. Featuring a private side entrance and fully compliant with all city safety regulations, this stylish unit offers both comfort and peace of mind. Enjoy a spacious open-concept living and dining area, along with two bright bedrooms equipped with generous closet space and a separate storage room. The upgraded kitchen boasts brand-new stainless-steel appliances-including a stove, fridge, dishwasher, microwave-and elegant quartz counter tops. The unit features a full bathroom, tile and laminate flooring throughout, and a brand-new washer and dryer for your exclusive use (no sharing). Don't miss your chance to live in this luxurious, fully furnished basement apartment. (id:61852)
Save Max Real Estate Inc.
24 Herrick Drive
Brampton, Ontario
Just 5 Years old Beautiful double-door, double-garage detached home 2742 Sqft above grade with a Legal 2-bedroom basement apartment, located in a high-demand area. Features a fully upgraded Kitchen with quartz countertops, a centre island, and stainless steel appliances. 9-foot ceilings on the main floor enhance the bright and spacious layout. Separate Laundry for basement. Large windows throughout flood the home with natural light, creating a bright and spacious interior. No House on the back. Virtual Home Staging! (id:61852)
Rising Sun Real Estate Inc.
5 Bermondsey Way
Brampton, Ontario
Stunning 1-year-old, never-lived-in detached home featuring 5 bedrooms and 4 washrooms with modern, contemporary finishes throughout. The custom-designed kitchen is a true centerpiece, showcasing an elegant backsplash, upgraded stainless steel appliances, a generous breakfast seating area, and sleek finishes perfect for both everyday living and entertaining. Enjoy distinct living and dining rooms that provide refined spaces for gathering and hosting. A convenient laundry and mudroom with direct garage access. Double-car garage. A rare opportunity to experience a move-in-ready home. (id:61852)
Century 21 Property Zone Realty Inc.
