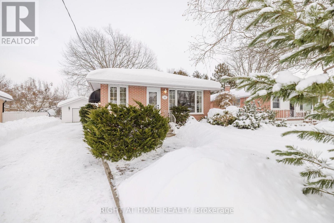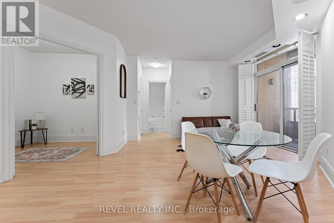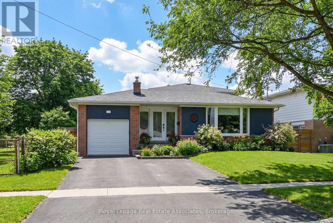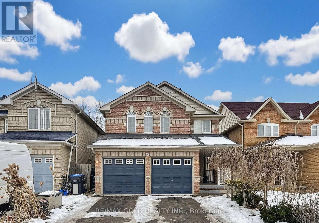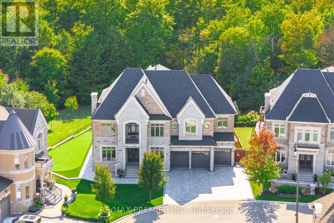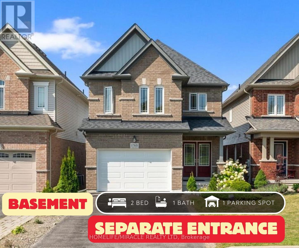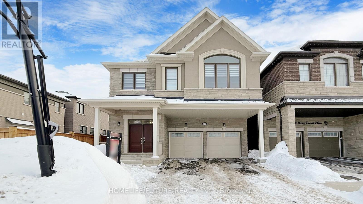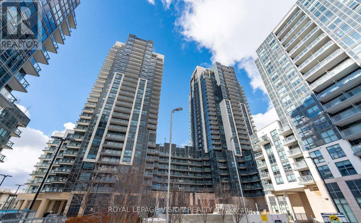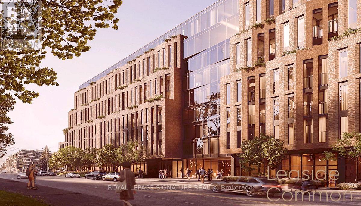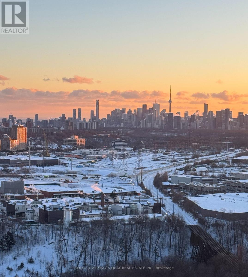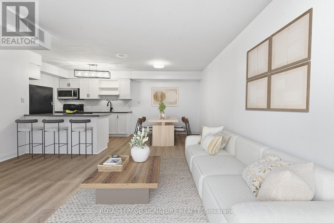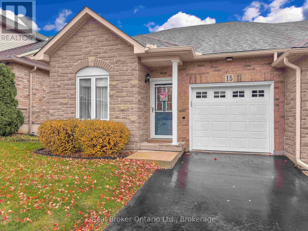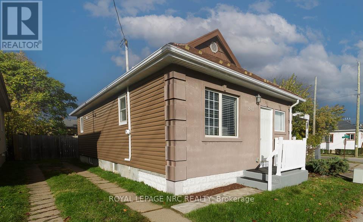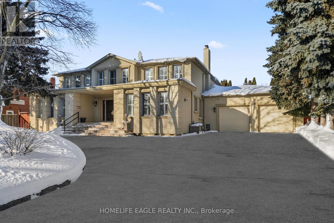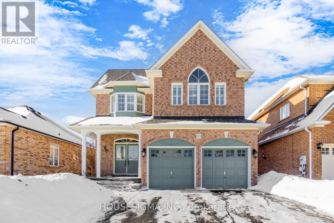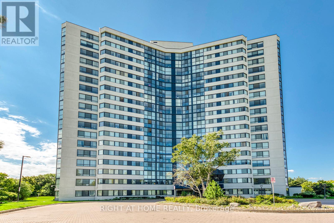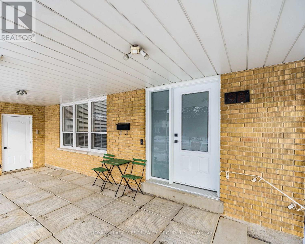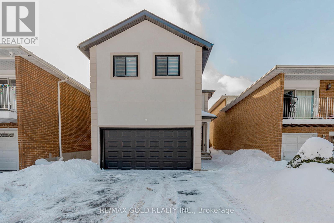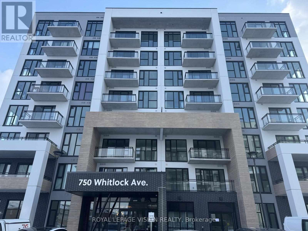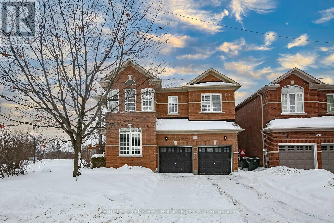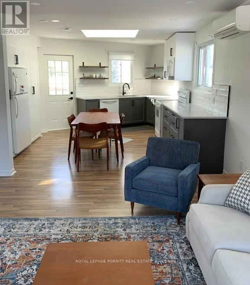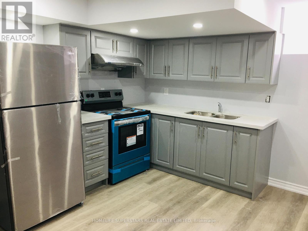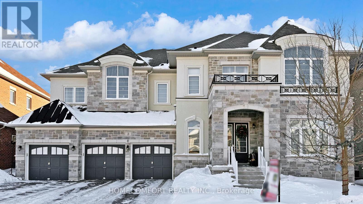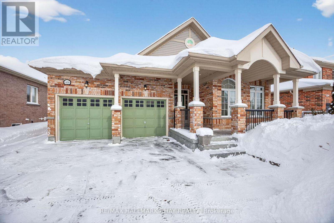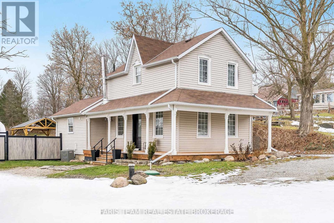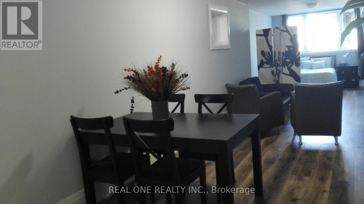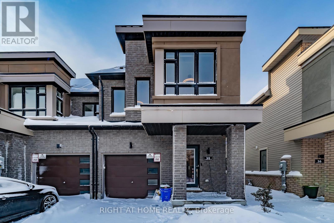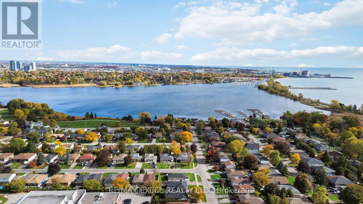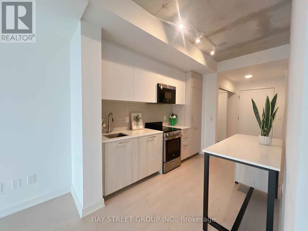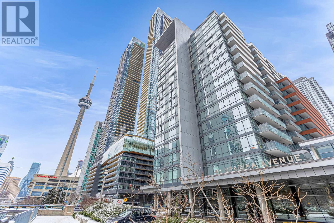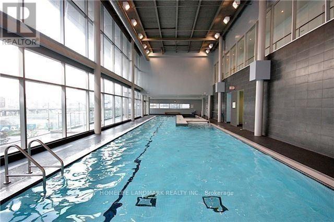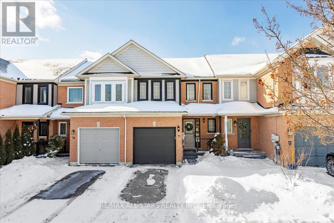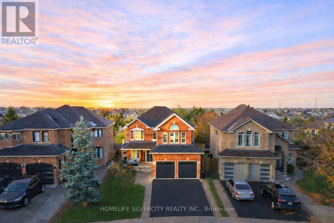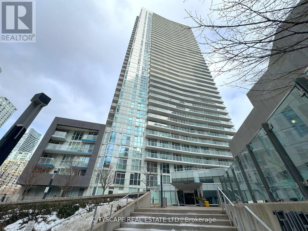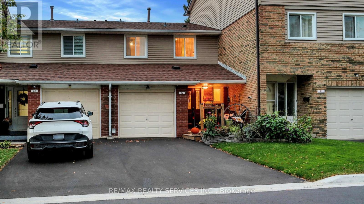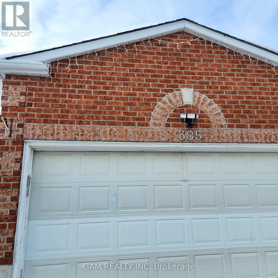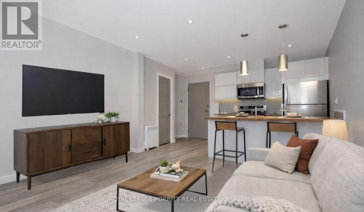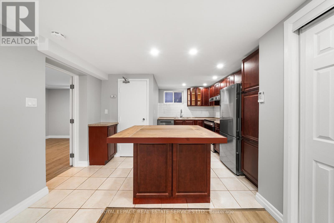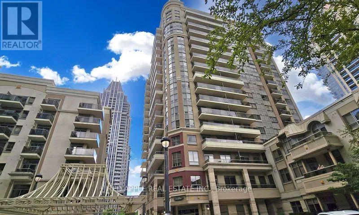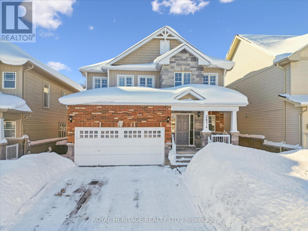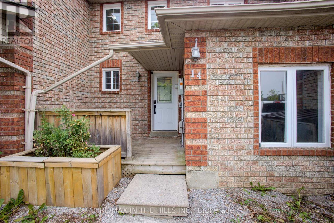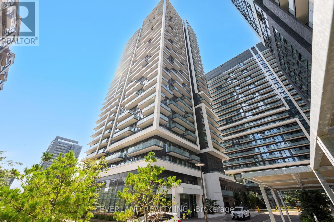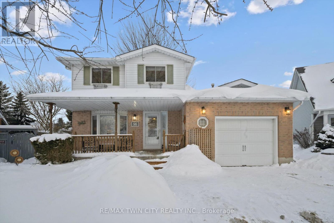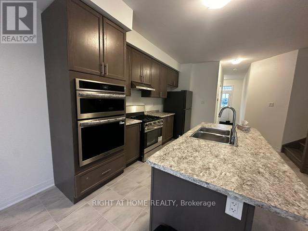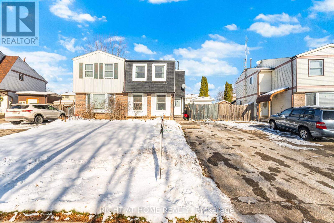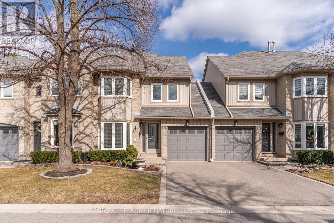33 Harvest Crescent
Belleville, Ontario
[OPEN HOUSE SAT/SUN Jan 31/Feb 1, 12-2PM] A rare opportunity to own a home that truly adapts to the way you live. Set on a quiet, mature, tree-lined street, this well-cared-for property offers exceptional versatility for downsizers, young families, first-time buyers, or multi-generational living.The main floor features three bedrooms-an increasingly hard-to-find layout-paired with original hardwood flooring and a comfortable, traditional design. A walk-out to the backyard creates a natural connection to outdoor living, while a full bathroom on the main level adds everyday convenience. The finished basement expands the living space and includes a separate side entrance, opening the door to a variety of possibilities. An extra-large recreation room with a gas fireplace can be enjoyed as-is, set up as a bachelor-style space, or reconfigured to add an additional bedroom while still maintaining a generous living area. A second full bathroom on this level enhances flexibility, along with a cold cellar for added storage. Outside, the pie-shaped lot is a standout feature, offering mature trees, a private feel, and a fenced-in backyard. A wood deck with a privacy wall and a backyard shed add function and enjoyment to the outdoor space. The detached 18 ft x 40 ft garage/workshop offers impressive utility, complete with 100-amp service, windows, a man door, automatic garage door opener, and space for both a vehicle and workshop use. Parking for four cars in the driveway completes the package. A solid brick flexible home in a quiet neighbourhood-designed to evolve with your needs over time. (id:61852)
Right At Home Realty
23 Hawick Crescent
Haldimand, Ontario
Offers Anytime Priced to Sell ! Welcome to this Beautiful Completely Upgraded 4 Bedroom Detach Home with Full Brick & Stone Finish Exterior Sitting on a Premium Lot With Depth of 127 ft Deep and located in the Quiet, Upcoming & Fast Growing Family Oriented Neighborhood of Caledonia. Nestled on a Quiet Street this Family Home displays Picture Perfect Living at Every Corner. Basement is Currently Unfinished But the Seller has an Approved 2 Bedroom Legal Basement Apartment Permit that Seller is Open to get the Legal Basement Apartment completed for an additional $ 45,000. As you Step Inside through the Front Double Door you will be Welcomed with the Beautiful Open concept Layout with 9ft Ceiling, Hardwood Floors and Abundant Natural Light. The Main Level Hardwood Floors Guide you through a Beautifully Designed Main Floor, with a Convenient 2 Piece Powder Room, a Separate Dining space, Large Living room. Further Ahead You will be Pleasantly Surprised with the an Expansive Eat-in Kitchen offering Tall Cabinetry with Abundant Counter Space and Huge Pantry. Sliding Glass Doors will lead you out to your Huge Backyard, Perfect for Outdoor gatherings, BBQ Parties. Coming Back Inside and Taking the Beautiful Hardwood Staircase Takes You to the Upper Level Where Beautiful Architectural Design With Functionality Continues. Starting With the Huge Primary Bedroom With Large Walk In Closet and Ensuite Washroom. And Down the Hall, You will Find the Other 3 Oversized Bedrooms and One More Full Bathroom. A Bonus Laundry Room for Added Functionality. Beyond this Property Lines, This Home is minutes away from the Beautiful Grand River, Riverwalk Trails, Restaurants.15 Min Drive To Amazon Fulfilment, 10 Minutes To Hamilton International Airport & Mohawk College For Aviation. 5 Minutes To Downtown Caledonia W/ Many Restaurants, Walmart, Shops, Gas, Groceries, & The Beautiful Grand River. 45 Min Drive To Oakville. Close To Highway (id:61852)
RE/MAX Real Estate Centre Inc.
1101 - 3880 Duke Of York Boulevard
Mississauga, Ontario
Welcome to 3880 Duke of York Blvd, Suite 1101. This bright and spacious 11th-floor suite is situated in the heart of Mississauga's highly sought-after City Centre neighbourhood, where commuting across the GTA becomes seamless. A location designed for a truly low-friction daily lifestyle. Just minutes from Square One Shopping Centre, Mississauga Transit Terminal, Cooksville GO Station (6-minute drive from home, and a short 25-minute train ride to Union Station), Sheridan College, and Toronto Pearson International Airport (15-minute drive). Centrally located between Highways #407 (6-minute drive), #403 (5-minute drive), and #401 (10-minute drive). Walking distance to Celebration Square, City Hall, library, and local parks.You'll enjoy over 700 square feet of functional living space featuring an open-concept layout with an eat-in kitchen, a well-sized den with French doors perfect for a home office or flex space, and an enclosed patio serving up lovely city views. This well-managed building offers a resort-style level of convenience, and is loaded with amenities for the entire family - including 24-hour security concierge, fitness centre, a large indoor pool, a sauna, bowling lanes, multiple party rooms, guest suites, car wash, and, of course, visitors' parking. A compelling opportunity realistically positioned within today's market, offering exceptional livability and affordability for savvy buyers seeking lifestyle, easier commuting, and comfort in one of Mississauga's most desirable areas. This suite also includes one parking space and one locker, adding practicality and long-term value. Maintenance fees are inclusive of heat, hydro, central AC, parking, common elements, and more. Internet deal available with Coextro. 1.5% + HST Commission Reduction applied if buyer or buyer's family views with the unit listing agent, apart from open houses. Buyer to verify taxes, measurements and fees. (id:61852)
Revel Realty Inc.
28 Faludon Drive
Halton Hills, Ontario
Welcome to 28 Faludon Drive, Georgetown! A well-maintained home offering a functional layout, thoughtful updates, and comfortable living in a quiet, family-friendly neighbourhood. The main level features bright, open living and dining spaces with hardwood floors, crown moulding, and large windows that fill the home with natural light. The layout flows effortlessly, ideal for everyday living and entertaining. The kitchen is clean and practical, with white cabinetry, stainless steel appliances, ample counter space, and a convenient breakfast bar, perfect for casual meals and gatherings with family and friends. Bedrooms are well-proportioned and filled with natural light, offering comfortable retreats with generous storage. The updated bathroom features a double vanity and modern finishes, combining style with everyday functionality. The lower-level family room adds valuable living space with a fourth bedroom. An adjacent 2-piece bath and side entrance make this space great for everything from a young adult still at home or an elderly parent, to movie nights, a home office, or a playroom. The walk-out access extends the living area outdoors. The private backyard is a true highlight. Featuring mature gardens, lush green space, and landscaped beds; a peaceful setting to relax or entertain. The patio and garden archway add charm, while the generous yard offers space to enjoy every season. Significant improvements include a newer roof, furnace, front door and windows, stainless steel appliances, and an instant hot water system with no rental items; offering peace of mind for the next owner. Conveniently located close to schools, parks, and Georgetown's everyday amenities, 28 Faludon Drive is a move-in-ready home that delivers comfort, functionality, and long-term value. (id:61852)
Royal LePage Real Estate Associates
65 Vintage Gate
Brampton, Ontario
Meticulously maintained family home in highly desirable Fletcher's Creek Village. Built in 2003, this property combines modern updates with exceptional income potential. Main & Upper Levels: Freshly painted throughout with stylish pot lights, the open-concept main floor showcases an updated kitchen with elegant quartz countertops, beautiful oak staircase, and generous living/dining areas perfect for entertaining. The upper level features 4 spacious bedrooms including a primary suite with walk-in closet and ensuite. 4 bathrooms total throughout the home. LEGAL 2-Bedroom + Den Basement Apartment with separate entrance - an incredible opportunity for mortgage assistance or multi-generational living. This self-contained unit offers excellent rental income potential. Premium Location & Parking: Enjoy the convenience of 6 parking spaces (2-car garage + 4-car driveway). Walking distance to St. Augustine School, parks, grocery stores, gym and restaurants. Minutes to major retail including Walmart, LA Fitness, Mandarin & more. The complete package - a move-in-ready family home with income potential in one of Brampton's most sought-after neighborhoods. Don't miss this rare opportunity! (id:61852)
RE/MAX Gold Realty Inc.
18 Erintown Crescent
Brampton, Ontario
WELCOME TO 18 ERINTOWN CRES IN TORONTO GORE RURAL ESTATE COMMUNITY. LARGEST MODEL OFFERED IN THE ESTATES OF WEST RIVER VALLEY. PREMIUM PANORAMIC RAVINE LOT OVER 1/4 ACRE IN SIZE. LOT PROVIDES A MAJESTIC SETTING FOR THE ULTIMATE IN LUXURY & PRIVACY. GRAND PRIVATE RESIDENCE WITH 6510 SQFT ABOVE GRADE AS PER BUILDER. 6650 SQUARE FEET AS PER MPAC. 4 CAR TANDEM GARAGE & 7 CAR INTERLOCK DRIVEWAY. PARK A TOTAL OF 11 CARS. EXTENSIVELY UPGRADED 6 BED & 6 BATH HOME FEATURES CUSTOM OPEN CONCEPT LAYOUT. 10FT CEILINGS ON MAIN. SMOOTH CEILINGS, EXTENDED HEIGHT 8FT DOORS, HARDWOOD & TILE THROUGHOUT. POT LIGHTS. CUSTOM MULTI LEVEL CONCRETE DECK, BALCONY & SEPARATE ENTRANCE TO BASEMENT INSTALLED BY BUILDER. PRIMARY BEDROOM SUITE OFFERS 10FT CEILINGS, SITTING ROOM, W/O TO CONCRETE BALCONY, SPA ENSUITE, DESIGNER W/I CLOSET DRESSING ROOM WITH PREMIUM CUSTOM BUILT-IN CABINETS & SHELVING & LARGE ISLAND, 2ND W/I CLOSET FOR UNMATCHED FORM & FUNCTION. 9FT CEILINGS ON 2ND FLOOR. 11FT VAULTED CEILING IN FRONT FACING BEDROOM WITH BALCONY. THE PROFESSIONALLY DESIGNED CHEF'S KITCHEN FEATURES AN IMMENSE ISLAND, FULL HEIGHT CUSTOM CABINETRY, GLASS & METAL ACCENT DOORS, INTERIOR CABINET LIGHTING & COUNTER TOP LIGHTING. A SERVERY, WET BAR AREA & LARGE W/I PANTRY. SUBZERO FRIDGE, WOLF DOUBLE OVEN, WOLF 48" GAS RANGE TOP. W/O TO CONCRETE DECK & BBQ AREA WITH GAS LINE. GRAND DINNING ROOM WITH 20FT OPEN TO ABOVE CEILINGS. MAIN FLOOR IN-LAW SUITE HAS A W/I CLOSET & PRIVATE 3 PIECE ENSUITE BATH. MAIN FLOOR SUITE CAN SERVE AS A PRIVATE HOME OFFICE, LIBRARY OR GUEST SUITE. THE PARTIALLY FINISHED BASEMENT PROVIDES OVER 2600SQFT OF ADDITIONAL SPACE WITH SEPARATE ENTRANCE, 9FT CEILINGS, COLD CELLAR, R/I FOR BATH, TWO STAIRCASES FROM WITHIN & 3RD FROM THE EXTERIOR FOR EXCELLENT UTILITY & USE. ENJOY THE FULLY LANDSCAPED GROUNDS & PERFECT YOUR GOLF GAME ON THE PRO SIZE GOLF GREEN. (id:61852)
RE/MAX Premier Inc.
1760 Silverstone Crescent
Oshawa, Ontario
Spacious & Bright 2-Bedroom, 1-Bath Walk-Out Basement (Partially Furnished) in North Oshawa! This beautiful walk-out basement unit offers a private entrance, two generously sized bedrooms, one full bathroom, in-suite laundry, and one driveway parking space-perfect for a small family or working professionals. A major bonus: super friendly landlords who truly make this a great place to call home! Tenants pay only 30% of household utilities (heat, hydro, and water). Enjoy easy access to Highways 401 and 407, and a prime location just steps from schools, parks, transit, restaurants, shopping, and more. Book your viewing today and make this your next home! (id:61852)
Homelife/miracle Realty Ltd
1572 Honey Locust Place
Pickering, Ontario
Introducing Mattamy's Valleyview Model With A Captivating French Chateau Elevation. Main Floor Open Concept Dining, Living And Kitchen. Modern Kitchen With Stainless Appliances. 9' Foot Ceiling And The Second Level Boasts Three Bathrooms, Including An Expansive Family Room, Ideal For Accommodating Larger Families. Side Entrance With Finished Basement Two Bedrooms, Kitchen And Full Washroom. Notable Upgrades Include 9-Foot Ceilings On Both The Main Floor And Second Level, Elegant 8-Foot Doors With Black Hardware, Quartz Countertops With A Waterfall Feature And Backsplash, Premium Light Fixtures, A Distinctive Accent Wall, Hardwood Flooring Throughout, Calcutta Tiles, Wrought Iron Spindles On The Stairs, Enlarged Windows On The Second Level, A Luxurious Soaker Tub, And Numerous Other Upgrades. Nestled In Pickering Mulberry, A Well-Conceived Master-Planned Community. (id:61852)
Homelife/future Realty Inc.
1904 - 30 Meadowglen Place
Toronto, Ontario
1 Bedroom + Den with Parking & Locker in Prime Woburn Location! This beautifully maintained 1-bedroom plus open-concept den condo offers exceptional value and convenience. The versatile den is perfect for a home office, study, or creative space making working from home effortless.The spacious west-facing primary bedroom is filled with natural light, offering a warm and sunny retreat! Location Highlights: Just minutes to Hwy 401, Scarborough Town Centre, TTC, Centennial College, Steps to Parks, Shops, Dining, and more! Building Amenities: 24-hour concierge, Fully equipped gym, Party room, Games room! Available from March 01, 2026 (id:61852)
Royal LePage Vision Realty
522 - 1720 Bayview Avenue
Toronto, Ontario
Experience elevated living at Leaside Common, a brand-new luxury residence in the heart ofLeaside. This 9-storey boutique building by Gairloch Developments features fewer than 200suites, striking architecture by BDP Quadrangle, and sophisticated interiors by Sixteen DegreeStudio. Thoughtful design and timeless finishes reflect the character and charm of theneighbourhood.This brand-new, corner unit never-lived-in west-facing two-bedroom + den, two-bathroom suiteoffers clear & unobstructed views, a bright spacious layout with a private balcony. The suitefeatures refined living space with 9-foot exposed concrete ceilings, premium engineeredhardwood flooring, and smooth-painted walls.The kitchen is beautifully appointed with an eat-in island, custom Italian cabinetry,engineered quartz countertops and backsplash, and high-end stainless steel appliances,including a built-in electric oven, gas cooktop, and panelled refrigerator and dishwasher. Theprimary bedroom includes a large closet and a spa-inspired ensuite with a frameless glassshower featuring a rain head and hand shower.Additional highlights include a full-size Energy Star-certified washer and dryer, smartthermostat, and Energy Recovery Ventilation (ERV) system for enhanced air quality. One parkingspace is included.Residents enjoy an inspired collection of amenities, including a fitnessstudio, co-working lounge, party room, outdoor terrace, children's playroom, and pet spa. Thebuilding also features future ground-level retail, 24-hour concierge, and smart buildingaccess.Perfectly positioned in prime Leaside and North Toronto , Leaside Common is steps to the newLeaside LRT Station slated to be opened Feb 8, 2026 and minutes to the Don Valley Parkway, witheasy access to Sunnybrook Hospital, premier shops, cafés, and top-rated schools such as LeasideHigh School and Toronto French School. This established midtown community offers the idealbalance of urban convenience and neighbourhood charm. (id:61852)
Royal LePage Signature Realty
3013 - 1 Quarrington Lane
Toronto, Ontario
*UV Parking* UV Parking*, AN EXPANSIVE 2-BEDROOM plus DEN RESIDENCE WITH SE CITY VIEWS and LAKE VIEW! one of the largest 2-bed plus Den Corner unit in the entire building offers 843 sq ft of interior space plus a 73 sq ft private balcony, an exceptional opportunity for spacious, contemporary living in a new master-planned community. This sun-drenched suite boasts a gorgeous southeast exposure with amazing views stretching to unobstructed park view, the downtown skyline and lake of Ontario, 2 bedroom with 2 bathroom and a functional Den for the work at home. The open-concept living space is framed by floor to-ceiling windows, creating a bright, airy ambiance ideal for relaxing or entertaining. A standout residence for those seeking space, light, and premium urban living. UV Parking and Locker and Internet service included! This address connects everyday convenience with moments of tranquility. Steps to nearby parks and ravines and the LRT station, Minutes to Shops at Don Mills for enjoy dining and daily needs. (id:61852)
Century 21 King's Quay Real Estate Inc.
1105 - 50 East Liberty Street
Toronto, Ontario
Bright south-facing two-storey loft-style townhouse in the heart of Liberty Village, offering 810 square feet of well-designed interior living space. This main level above grade townhome features 1 bedroom plus den and two bathrooms, including a main-level powder room, brand new flooring, paint and lighting. The open-concept main level is filled with natural light and offers a functional kitchen with full-size stainless steel appliances, generous counter space and an area for a dining table. The living space walks out to a large private terrace, ideal for everyday use and entertaining. The upper level features a spacious primary bedroom with an ensuite bathroom, along with a versatile den well suited for a home office or flexible living space. Parking and locker included, all the mechanical items are owned. Steps to Altea gym, the new Farmhouse market, plus all the shops, restaurants, transit, and everyday amenities you expect downtown. (id:61852)
Royal LePage Signature Realty
15 - 566 Southridge Drive
Hamilton, Ontario
Welcome to effortless living in this charming bungalow end unit, boasting exceptional curb appeal. This delightful home features an attached garage and a bright, open-concept main floor, complete with a spacious primary bedroom and a luxurious 4-piece bath. The versatile second room can serve as an additional bedroom or a home office. The kitchen, living, and dining areas flow seamlessly together, enhanced by 9-foot ceilings and leading out to a deck with an electric awning - perfect for relaxing outdoors. Convenience is key with a first-floor laundry room offering a sink and ample storage.The finished basement expands your living space with a generous rec room, sliding doors to the backyard, a 3-piece bathroom, an additional bedroom with a large closet, a cold room, and a versatile area suitable for an office or crafting. Recent upgrades ensure modern comfort, including fresh paint throughout, new kitchen counters, a ceramic backsplash, a Delta Workstation sink and faucet, and an upgraded exhaust fan vented outside. Most appliances are under two years old, and both first-floor bathrooms feature new toilets, vanities, and faucets. The backyard is enclosed with a newly installed cedar fence, and both the upper patio door and front bedroom windows have been replaced within the last three years.This wonderful starter home is ideally situated in a fantastic location, offering both comfort and convenience. Don't miss the opportunity to make it yours! (id:61852)
Real Broker Ontario Ltd.
241 Vine Street
St. Catharines, Ontario
Looking for cute, cozy, and move-in ready with a modern vibe? You've found it! Centrally located and completely updated, this affordable bungalow is the perfect place to start. The expansive, renovated kitchen is a chef's dream with plenty of storage, a breakfast bar, exposed brick, and marble countertops. Enjoy a stylish, newer bathroom, updated mechanics, and a durable metal roof for peace of mind. Step outside to a private, fenced yard perfect for relaxing or entertaining, and take advantage of ample basement storage. Practical, comfortable, and full of charm this home is ready for you to move in and make it your own. (id:61852)
Royal LePage NRC Realty
27 Dorwood Court
Vaughan, Ontario
The Perfect 4+2 Bedroom & 5 Bathroom Dream Home *Situated On A Private Court* Luxury 3 Car Tandem Garage* Prestigious Islington Woods Community* Massive 90ft x 132ft Lot Size* Luxury Circular Driveway* Ample Parking Space* Enjoy Over 6,300 Sqft Of Luxury Living* Premium 100Ft Wide Backyard* Professionally Interlocked & Landscaped Grounds* In-Ground & Heated Salt Water Pool* Custom Dry Sauna* Fin'd Basement W/ Sep Entrance* Perfect For In-Laws & Income Potential* Modern Refaced Stucco Exterior* Beautiful Sofft Lighting* Grand Double Door Entrance* Large Living Room W/ Hardwood Floors* Crown Moulding* High Baseboards* Custom Wall Pannelling* Smoothed Ceilings* LED Pot Lights & Window Overlooking Front Yard* Executive Size Office On Main Floor W/ Modern Light Fixture & California Shutters* True Chef's Kitchen W/ Custom Tuscany Cabinetry* 7ft Centre Island W/ Custom Posts* Granite Counters* Backsplash* 24x24 Tiling* Exposed Vent Hood* Pendant Lighting Over Island* High End Kitchen Appliances Include Gas Cooktop & Wall Oven Microwave Combo* Open Concept Breakfast Area W/O To Deck* Dining Room Perfect For Family Entertainment* Huge Family Room W/ Fireplace* W/O Access To Deck* Coffered Ceilings W/ Crown Moulding* Hardwood Floors & Potlights* Primary Bdrm W/ Massive Walk-In Closet* Lounge Area* Luxury 6Pc Ensuite W/ All Glass Standing Shower* Rain Shower Head *Separate Deep Tub* Dual Raised Vanity W/ Granite Counters* Make Up Bar W/ Drawers* All Bedrooms Can Easily Fit King Size Beds W/ Access To Ensuites* 3 Upgraded Bathrooms On 2nd* Fin'd Basement W/ 3 Way Access Points* Large Bedroom* 3PC Bathroom* Custom Dry Sauna* Multi-Use Rec Area* Fireplace* Kitchen W/ Appliances* Ample Storage* True Backyard Osais* Perfect Balnce Of Sodded & Interlocking Area* Fully Fenced & Gated* EV Charge* 720 Sqft Garage* Remarkable Resort Like Lifestyle* Mins To Schools* Trails & Parks* Major HWYs* Subway Station* Public Transit, Shopping & Entertainment* Must See* Don't Miss! (id:61852)
Homelife Eagle Realty Inc.
123 Root Crescent
Ajax, Ontario
Experience the perfect marriage of luxury and nature in this stunning 4+1 bedroom, 5-bathroom residence. Situated on a rare 50-foot ravine lot, this 2,600 sq ft home plus a finished walk-out basement (approximately an additional 1200 sq feet) offers a refined retreat for those who demand both privacy and style. Freshly painted (2024) and bathed in natural light, the main floor features rich hardwood flooring and a functional, open-concept layout. The chef-inspired kitchen was reimagined in 2024 with crisp quartz countertops and a modern backsplash. Whether hosting a dinner party or enjoying a quiet morning, the integrated built-in speaker system throughout the main floor allows you to set the perfect mood, while California shutters and pot lights provide a polished, timeless glow. The upper level is anchored by a massive primary suite with independently controlled audio, a spa-inspired ensuite with a jacuzzi tub, and his-and-hers closets. An additional upper-level den provides a sophisticated home office, while the guest bedroom also enjoys its own dedicated speaker zone. The exterior is a masterclass in landscaping, featuring elegant flagstone that flows from the driveway all the way to the backyard gate. The backyard is an entertainer's dream, organized into multiple tiers: a walk-out BBQ level, a fire-table lounge, and a private hot tub area overlooking the ravine. Bird enthusiasts will be captivated by the ecosystem hosting over 120 species of migrating birds, including Cardinals and Orioles, while the limestone pathway along the Creek offers miles of scenic strolling right from your property. The finished walk-out basement is a true extension of the home, offering a guest suite with a high-end bathroom featuring porcelain tile and an overhead infrared heat lamp for a five-star experience. With a roof replaced in 2018 and premium finishes throughout, this move-in-ready home is a rare sanctuary where luxury meets the wild beauty of the ravine. (id:61852)
Housesigma Inc.
1603 - 1360 Rathburn Road E
Mississauga, Ontario
Spacious 1,115 sq. ft. corner unit in a well-managed luxury building, offering comfort, convenience, and excellent value. This bright suite features a functional layout filled with natural light, including a generous living and dining area and a versatile solarium - perfect as a home office, reading nook, or breakfast space. The unit offers two well-sized bedrooms and two full bathrooms, making it ideal for a variety of lifestyles. Large windows throughout provide expansive views and an airy feel. Enjoy all-inclusive living with heat, hydro, water, and cable TV included in the maintenance fee - adding even more value and peace of mind. Located in a prime Mississauga location, you're just steps to transit and a short drive to Pearson Airport. Close to shopping, parks, and major highways, this is a fantastic opportunity to live in a convenient and connected neighbourhood. (id:61852)
Right At Home Realty
98 Mount Olive Drive
Toronto, Ontario
Well-maintained, lovely bungalow. The main floor is bright and airy, with a large living and dining space, three spacious bedrooms, an updated kitchen, and a full bath, with upgraded lighting and higher ceilings throughout. An added sliding door from the dining area opens to a private side courtyard and low-maintenance backyard, perfect for relaxing or entertaining.The finished basement with a separate side entrance offers an extra-large bedroom with a walk-in closet and a second full bathroom, making it ideal for an in-law suite or easily convertible into a rental unit for extra income. Completing the property is a rare 1.5-car garage with almost 14-ft ceilings - a true standout in the neighbourhood.This home is literally steps from schools, parks, and transit, and just minutes from grocery stores, restaurants, and the community centre.Upgrades include: Front door, washrooms, and roof (2019); kitchen & garage door (2020); tankless water heater (2025).OPEN HOUSE JAN 31 2-4PM (id:61852)
Royal LePage West Realty Group Ltd.
78 Deerpark Crescent
Brampton, Ontario
Stunning RENOVATED & UPGRADED family home featuring 4 spacious bedrooms plus a legal second dwelling unit. Approximately $300,000 spent on extensive renovations. Features include brand-new flooring, modern stairs, upgraded light fixtures, new kitchens upstairs and basement, and second-floor laundry. Bright living and dining area with walk-out to a private fenced backyard. Finished exterior with stylish stucco adds excellent curb appeal. Move-in ready - shows like new! Beautifully finished legal basement apartment with separate entrance and separate laundry, ideal for extended family or rental income.! Additional bedroom with full washroom. Second-floor laundry. Exterior stucco finish. Ideal for end-users, multi-generational families, or investors seeking a legal income property. Property shows extremely well. (id:61852)
RE/MAX Gold Realty Inc.
608 - 750 Whitlock Avenue
Milton, Ontario
Brand New - Never Lived-In". Enjoy Milton's newest master-planned community, Mile & Creek, set beside protected green space and thoughtfully designed for modern living. This upgraded Unit Comes With 3 Bedroom plus Den, with 2 Full Washrooms. The Unit features 9' smooth ceilings, Individually Controlled In-suit HVAC System, laminate floors, quartz countertops and backsplash, a large kitchen sink with S/S Appliances. The den offers flexibility as a home office or small bedroom.Step outside onto your spacious balcony and enjoy ultimate convenience with a locker, parking spot just steps from the elevator, and smart living with the Ensuite Smart Hub System. Building amenities include an in-house pet spa, automated parcel storage, and a three-storey clubhouse featuring a concierge, fitness centre, media room, co-working lounge, terrace with BBQs, and a dining & entertainment lounge. Located just steps from a neighbourhood park, top-rated schools, and transit, this condo offers comfort, convenience, and lifestyle. A must-see! (id:61852)
Royal LePage Vision Realty
33 Accent Circle
Brampton, Ontario
Detached Home Well maintained 4-bedroom, 3-washroom home, with ((( approximately $150,000 spent in upgrades)) )Ideally situated on a premium corner lot in one of Brampton's most desirable and quiet neighbourhoods. Fronting onto a picturesque ravine, this bright and airy residence offers a spacious, functional layout filled with abundant natural light. The main floor features elegant hardwood flooring, a separate living room, family room, and formal dining room-perfect for both everyday living and entertaining. The modern kitchen is equipped with stainless steel appliances, stylish backsplash, and ample cabinetry. Upstairs, enjoy the convenience of second-floor laundry and a stunning balcony with serene ravine views. The primary bedroom retreat boasts a walk-in closet with custom organizers and a luxurious 5-piece EnSite. California shutters enhance the home throughout. Step into a professionally Patio stones backyard with Maintenance free Saltwater Pool approximately (($150,000 spent in upgrades)). This private retreat includes a covered patio-ideal for relaxing or hosting family and friends. Additional highlights include recent upgrades for modern comfort and energy efficiency. This exceptional home seamlessly blends comfort, style, and tranquility. Conveniently located close to top-rated schools, parks, shopping, Highway 410, and the future Highway 413, this property truly offers the best of lifestyle and location. (id:61852)
Century 21 People's Choice Realty Inc.
3 - 4 Fortieth Street
Toronto, Ontario
Spacious and sun-filled top-floor apartment in the heart of Long Branch, offering exceptional space and a highly walkable lakeside lifestyle. This very large 3-bedroom plus den layout provides excellent flexibility for professionals or those working from home. The bright, open-concept kitchen features a skylight, ample counter space and a lovely balcony overlooking the backyard with west-facing views toward Marie Curtis Park - perfect for enjoying evening light and fresh air. The kitchen flows seamlessly into a generous living area, creating an inviting space for everyday living and entertaining. The large primary bedroom features generous closet space and comfortable proportions, complemented by two additional well-sized bedrooms. The renovated bathroom includes a soaker tub, while European-style radiant heating and laminate flooring throughout provide year-round comfort. Additional highlights include ensuite laundry, two outdoor parking spaces, and a quiet top-floor setting with excellent natural light. Enjoy an unbeatable location just steps to Lake Ontario, Marie Curtis Park, and the waterfront trail system. Walk to grocery stores, local restaurants, the TTC Long Branch Loop, and the Long Branch GO Station, making commuting and daily errands effortless. A rare opportunity to lease a bright, oversized top-floor unit in one of South Etobicoke's most desirable waterfront communities. (id:61852)
Royal LePage Porritt Real Estate
31 Daden Oaks Drive
Brampton, Ontario
2 BEDRMS LEGAL BASEMENT APARTMENT IN HIGH DEMAND AREA OF BRAMPTON NEAR HWY 427/50. SEPARATE SIDE ENTRANCE, VERY BRIGHT SUNNY ALL DAY, EN-SUITE LAUNDRY, NO CARPET, TANKLESS WATER HEATER, BIG WINDOWS, WALK-IN-CLOSETS, POTLIGHTS, VERY CLEAN BASEMENT APARTMENT, SEPARATE DRIVEWAY PARKING, IDEAL LOCATION. BANKS, FRENCH SCHOOL, OTHER SCHOOLS PLAZAS & TEMPLES NEARBY... (id:61852)
Homelife Superstars Real Estate Limited
5355 Tenth Line W
Mississauga, Ontario
Stunning (4+2) Bedroom Semi-Detached Home with Finished Basement & Separate Entrance in Churchill Meadows.! Welcome to this beautifully maintained and generously sized (4+2) bedrooms , 4.5-bathrooms (2.5+2) semi-detached residence, offering approximately 1,906 sq. ft. above grade plus a professionally finished 750 sq. ft (approx.), basement. Built in 2014, this exceptional home is nestled in the highly sought-after Churchill Meadows community. The main level boasts 9-foot ceilings, elegant laminate flooring, and modern pot lights (Interior/Exterior), creating a bright and inviting atmosphere. The family-sized kitchen features granite countertops, stainless steel appliances, and ample cabinetry-perfect for both everyday living and entertaining. Added conveniences include a main-floor laundry (washer & dryer), a functional mudroom, and a cold room. Upstairs, you'll find four spacious bedrooms filled with natural light, ideal for growing families. The finished basement with separate entrance offers excellent income or in-law potential, featuring 2 bedrooms, 2 full bathrooms, a kitchen, and a comfortable living/lounge area, with potential rental income as per market. Additional highlights include: Double car covered garage, One additional parking for basement, Concrete backyard for low-maintenance, Ample roadside parking (up to 15 hours. ), Sidewalk snow cleaned by City, Prime Location: Walking distance to schools and parks, close to public transit, and just minutes to Ridgeway Plaza, offering shopping, dining, and everyday conveniences. This exceptional home combines space, functionality, and income potential in one of Mississauga's most desirable neighborhoods-a must-see! https://tours.gtavtours.com/5355-tenth-line-w-mississauga/ (id:61852)
First Class Realty Inc.
3 Mary Willson Court
East Gwillimbury, Ontario
Experience ultimate luxury and bespoke design at 3 Mary Willson Crt, a truly one-of-a-kind custom estate located on a private and quiet cul-de-sac, offering Over 6,000 sq. ft. of above-grade living space (excluding garage) with over $450,000 invested in premium upgrades.This exceptional residence features 7 spacious bedrooms and 9 bathrooms, with every bedroom offering a private ensuite and custom walk-in closet, delivering outstanding comfort and privacy. Hardwood flooring throughout both levels creates a fully carpet-free, refined interior, complemented by extensive recessed spot lighting throughout all rooms, bedrooms, and bathrooms, enhancing the bright and elegant ambiance. A grand open-concept foyer welcomes you into a thoughtfully designed layout ideal for family living and entertaining, highlighted by dual staircases, a super-sized private office, and a front walk-in coat closet with a window. The chef's dream kitchen serves as the heart of the home, featuring floor-to-ceiling custom cabinetry with decorative moulding, a stainless steel gas range, a large pantry, and an oversized open-concept layout perfect for everyday living and hosting.Designed for multi-generational living, the rare oversized main-floor bedroom includes its own private laundry and ensuite, while the upgraded second-floor laundry with window adds convenience. Ceiling heights impress with 10 ft on the main floor and 9 ft on the second floor, enhanced by a dramatic skylight.Enjoy a south-facing, resort-style backyard with a custom inground pool, premium interlocking, vinyl fencing, and a whirlpool jacuzzi, offering the perfect retreat for relaxation or entertaining. Completing this offering are a 4-car garage, total parking for 10 vehicles, and two independent furnace and air conditioning systems for year-round comfort.A rare luxury estate, extensively upgraded, generously scaled, and privately situated-an exceptional opportunity in one of East Gwillimbury's most prestigious locations. (id:61852)
Homecomfort Realty Inc.
1406 Sheldon Street
Innisfil, Ontario
Pride Of Ownership! Immaculately Maintained By The Original Owners, Lancaster Homes Bungalow With Over 2,900+ SqFt Of Available Living Space Nestled In Sought After Alcona! Welcoming Foyer Leads To Open Concept Layout With Laminate Flooring, & Large Windows Throughout Allowing Lots Of Natural Sunlight To Pour In! Cozy Living Room Features Vaulted Ceilings, Pot Lights, & Gas Fireplace, Conveniently Located Steps From The Spacious Eat-In Kitchen With Stainless Steel Appliances, Quartz Counters, Under Cabinet Lighting, Tile Flooring, Elegant Backsplash, & Walk-Out To The Backyard Patio! Perfect For Seamless Entertaining Inside & Out For Any Occassion. Primary Bedroom Boasts Double Closets, 4 Piece Ensuite With Large Glass Shower & Soaker Tub! Plus 2 Additional Bedrooms Each With Large Closets & 4 Piece Bathroom With Extended Vanity & Lots Of Counter Space! Unfinished Basement Is Awaiting Your Finishing Touches, Perfect For A Large Rec Room, Or In-Law Capability With Drawings Completed For A Separate Entrance! Perfect For Extended Family To Stay Or Additional Income. Front Yard, & Private Fully Fenced Backyard Have Been Professionally Landscaped With The Utmost Care Featuring Beautiful Gardens, & Spacious Concrete Block Patio, & Gravel/Stone Walkways. Plus Garden Shed For All Your Gardening Tools & Extra Storage! 2 Car Insulted Garage With 4 Additional Driveway Spaces & No Sidewalk For Ample Parking! Recent Upgrades Include: New Washer & Dryer (2024), New Furnace (2023), With Central Humidifier, Water Softener. Covered Front Porch With Granite Stone Is Perfect To Enjoy Your Morning Coffee! Ideal Location Nestled In Family Friendly Neighbourhood, Close To All Major Amenities Including Grocery Stores, Webster Park, Canadian Tire, LCBO, Schools, Restaurants, Nantyr Beach, Lake Simcoe, Big Cedar Golf & Country Club, & Highway 400! (id:61852)
RE/MAX Hallmark Chay Realty
3740 Simcoe County Road 27
Bradford West Gwillimbury, Ontario
Top 5 Reasons You Will Love This Home: 1) Step onto the charming wraparound porch and into a home that artfully combines farmhouse warmth with contemporary upgrades, including soaring ceilings, rich hardwood floors, and sunlit open spaces, complemented by a sleek kitchen with quartz counters, a walk-in pantry, stainless-steel appliances, and thoughtful updates which include a newly renovated upper level bathroom with heated floors and glass shower, updated windows, new eavestroughs, and a statement front door 2) Tradespeople, mechanics, and creators alike will love the fully equipped 1,200 square foot detached shop, complete with towering 18' ceilings, an 9000lb hoist, a three-phase voltage converter, an air compressor, a 14'x10' garage door, bright LED lighting, and multiple power outlets, perfect for business, big projects, or serious hobbies 3) Set on R4-zoned land, this property invites flexibility and growth for future use including single-detached, semi-detached, duplex, and townhouse dwellings, as well as home-based businesses, daycares, and even bed and breakfasts, allowing for family living and small-scale complementary uses, while providing buyers with the unique opportunity to enjoy the home today while holding exceptional potential for tomorrow 4) Host summer barbeques, unwind under the wood and steel gazebo, or sip coffee on the expansive new concrete patio(September2024), along with newly installed fencing framing this private retreat, offering space to garden, play, and entertain against a peaceful country backdrop 5) Perfectly located between Cookstown and Bradford, enjoy the serenity of rural life just minutes from Highway 400, 15minutes toBarrie, and under an hour to Toronto. 1,445 above grade sq.ft. plus an unfinished basement. (id:61852)
Faris Team Real Estate Brokerage
Lower A - 62 Sunnypoint Crescent
Toronto, Ontario
Lake View At Bluffs/Cliffcrest Neighborhood. Great Schools R.H King, Walk To Ttc, Go, Parks, Natural Trails, Lake, Etc. Picture Windows Overlook The Lake, Open Concept Livingroom And Kitchen. Quartz Counter Top. (id:61852)
Real One Realty Inc.
30 Caspian Square
Clarington, Ontario
Welcome to this stunning brand-new end-unit townhome featuring 3 bedrooms and 4 bathrooms, designed for modern living by the lake. One of the largest 3bd homes layout. Flooded with natural light and offering added privacy, this desirable end unit boasts a spacious open-concept layout ideal for both everyday comfort and entertaining. The fully finished basement adds exceptional value, complete with a generous family room, wet bar, private office, and a 3-piece bathroom-perfect for guests, extended family, or a home workspace. Conveniently located in Bowmanville's sought-after waterfront community, with quick access to Highways 401, 407, and 115 for an easy commute. A fantastic opportunity to own a beautiful, move-in-ready home-don't miss it. (id:61852)
Right At Home Realty
952 Oklahoma Drive
Pickering, Ontario
Beautifully renovated main floor unit nestled in one of Pickering's most family-friendly and convenient neighborhoods! This bright and spacious home has been thoughtfully updated throughout, offering a fresh, modern look with premium finishes. Enjoy your private entrance and dedicated washer & dryer. The open-concept layout, stylish kitchen, and large windows create a warm and inviting space you'll be proud to call home. Located in a quiet, mature area, you're just minutes away from top-rated schools, parks, shopping centers, GO Station, Highway 401, and all essential amenities, making it perfect for professionals, couples, or small families looking to settle into a peaceful yet well-connected community. This is a fantastic opportunity to enjoy a fully upgraded main floor unit move-in ready and waiting for the right tenant (id:61852)
RE/MAX Excel Realty Ltd.
2502 - 65 Mutual Street
Toronto, Ontario
Beautiful brand-new 598 sqft condo with 9 foot high ceilings. Functional layout, 1 bedroom and a spacious Den, ideal for extra bedroom or office space. Two full bath w/ Glasses Walk in Shower. Equipped with brand new refrigerator, freezer, dishwasher, a stainless steel stove and oven, and microwave with rangehood. modern kitchen cabinet. Kitchen Centre Island w/ storage can be a Breakfast area and cooking station. Bright Natural light, floor-to-ceiling windows and Cleared SE View. The bedroom features a walk-in closet, 3 Pc Ensuite Bath. 1 bicycle Locker storage included. (id:61852)
Bay Street Group Inc.
Unit 811 - 4k Spadina Avenue
Toronto, Ontario
Welcome to vibrant city living at your doorstep. This east-facing 1-bedroom suite offers 560 sq ft of interior space plus a 73 sq ft balcony (per builder plan), complete with owned parking and locker. Featuring floor-to-ceiling windows that fill the space with natural light and a modern kitchen with granite countertops. Enjoy unmatched convenience with Sobeys located in the building, streetcar access right outside, and a short walk to Union Station. Steps to top dining, King West, Scotiabank Arena, Rogers Centre, Ripley's Aquarium, MTCC, and scenic waterfront parks and trails. A perfect blend of lifestyle, comfort, and urban convenience. (id:61852)
Homelife Landmark Realty Inc.
811 - 4k Spadina Avenue
Toronto, Ontario
Welcome To Vibrant City Living At Your Doorstep! East-Facing 1-Bedroom Suite With 560 Sq Ft Interior + 73 Sq Ft Balcony (Per Builder Plan). Includes Owned Parking & Locker. Floor-To-Ceiling Windows. Modern Kitchen With Granite Counters. Sobeys Located In Building. Streetcar At Doorstep And Short Walk To Union Station. Steps To Restaurants, King West, Scotiabank Arena, Rogers Centre, Ripley's Aquarium, MTCC, Waterfront Parks & Trails. The Perfect Blend Of Lifestyle, Comfort, And Urban Convenience - Ideal For Both Investors And End-Users! (id:61852)
Homelife Landmark Realty Inc.
71 Crittenden Drive
Georgina, Ontario
Welcome to this beautiful 3 bedroom townhome on a family friendly crescent just minutes from Lake Simcoe Public School and Hwy 404. Bright open concept living and dining area with pot lights and light laminate flooring throughout the main level. Updated eat in kitchen features white cabinetry, butcher block island, tiled backsplash, custom range hood, pot lights and walk out to a sunny west facing deck. Fully fenced backyard with rear garden. Main floor includes 2 piece bath, entry closet, interior garage access and single car garage. Spacious primary bedroom offers pot lights, window treatments and his & hers closets. Second bedroom with pot lights and closet. Finished basement includes rec room with carpet, laundry room, stained wood staircase, oak railings and ample storage. Updates include furnace (Feb 2024), washer/dryer, fridge, oven & dishwasher (2021). Hot water tank rental. Easy commute. Move in ready. (id:61852)
RE/MAX All-Stars Realty Inc.
16 Coralreef Crescent
Brampton, Ontario
Welcome to this spacious 2,887 sq. ft. detached home, ideally situated on a premium ravine lot that widens at the rear. This 4-bedroom residence with a professionally finished walk-out basement offers exceptional space, functionality, and a serene natural setting.The open and inviting main floor creates a warm, welcoming atmosphere, perfect for everyday living and entertaining. The eat-in kitchen features ceramic flooring, a modern backsplash, and a walkout to a large deck overlooking the ravine, providing a peaceful outdoor retreat. The main level also includes a full 3-piece washroom, a cozy family room with fireplace and hardwood floors, a separate dining room, a formal living room with hardwood flooring and elegant crown moulding, and a private office ideal for working from home. Convenient main-floor laundry with direct garage access adds to the thoughtful layout.Upstairs, you'll find 4 generously sized bedrooms and three full bathrooms, including two primary-style bedrooms. The main primary suite offers a walk-in closet and a spa-inspired ensuite with a soaker tub and separate shower.The walk-out basement is professionally finished and features a separate entrance, three bedrooms, a bright family room with pot lights, and a 4-piece bathroom. Ideal for extended family, guests, or future income potential.A rare opportunity combining size, versatility, and a premium ravine location. This home is not to be missed. (id:61852)
Homelife Silvercity Realty Inc.
3901 - 75 Queens Wharf Road
Toronto, Ontario
**Stunning 2-Bedroom Corner Unit with Lake & City Views - 75 Queens Wharf Rd #3901, Toronto** **Stylish & Spacious Living** Welcome to this beautiful 2-bedroom, 2-bathroom corner unit in Torontos vibrant Waterfront Communities neighbourhood. The open-concept living and dining area features laminate flooring and offers breathtaking, unobstructed views of the lake and city skyline. The eat-in kitchen area boasts a walkout to a private balcony, perfect for enjoying morning coffee or sunset views. **Modern Kitchen:** The sleek kitchen is equipped with stainless steel appliances, including a built-in microwave, stove, dishwasher, and fridge, along with a stainless steel sink. **Comfort & Convenience:** The primary bedroom features laminate flooring, his-and-hers closets, and a 4-piece ensuite with tiled flooring and a glass shower. The second bedroom has a large window, filling the space with natural light. **Luxury Finishes:** The additional 3-piece bathroom offers a stand-up glass shower and tiled flooring. The unit also includes a mirror closet in the foyer and a laundry area for added convenience. **Prime Location & Amenities:** Situated in the heart of Toronto, this condo offers easy access to TTC, Union Station, and major highways. Enjoy being steps from The Bentway, Canoe Landing Park, and scenic waterfront trails. Nearby, you'll find Loblaws, Farm Boy, LCBO, and countless dining options. Building amenities include a fitness center, indoor pool, sauna, rooftop terrace, and 24/7 concierge service. **Experience Urban Living at Its Best!** Don't miss this opportunity (id:61852)
Cityscape Real Estate Ltd.
72 - 72 Carisbrooke Court
Brampton, Ontario
Welcome to 72 Carisbrooke Court! This fully updated, move-in-ready home is a true must-see, thoughtfully designed for modern living, comfort & style. Step into a warm entrance with elegant tile flooring leading to a hallway featuring a custom built-in bench with coat hooks & storage-perfect for family life. The main level offers a desirable open-concept layout with neutral wide-plank laminate flooring, sun-filled living & dining areas with California shutters, & a stunning remodeled kitchen ideal for entertaining. Enjoy custom 2-tone pine cabinetry, granite countertops, s/s appliances, backsplash, under-cabinet lighting, pantry & charming bead board ceilings. A convenient 2-piece bathroom completes this level. Upstairs features 3 spacious bedrooms with beautiful bamboo flooring, upgraded light fixtures & large closets. The spa-inspired bathroom offers a luxurious jetted soaker tub & a separate stand-up shower. The finished basement adds versatile living space ideal for a family room, gym or home office, plus a separate laundry room with stacked washer/dryer & laundry tub. Outdoors, enjoy beautifully landscaped front & back yards. The backyard includes a large deck, a covered area for outdoor cooking, a built-in live-edge bar, a gas BBQ hookup & 5 additional electrical outlets-perfect for entertaining or relaxing in your private oasis. This home includes a 1-car garage & long driveway. Located in a well-managed, updated complex with great amenities: outdoor pool, party/meeting room & visitor parking. Maintenance fees include internet, cable, water, exterior maintenance & building insurance for worry-free living. Close to parks, schools, shopping & transit. Don't miss this gem-see the tour! Close to parks, schools, shopping, and transit-this gem has it all. Don't miss your chance to call 72 Carisbrooke Court home! (id:61852)
RE/MAX Realty Services Inc.
Bsmt - 305 Macedonia Crescent
Mississauga, Ontario
Spacious one bedroom + Den w/ 1 full Washroom . Separate side Entrance in the Heart of Mississauga!! Freshly Painted, Laminate thru-out. Good size Kitchen combined with Dining room + Back-splash + Stainless Steel Fridge and Stainless Steel Stove + Washer/dryer and microwave. Walking Distance To Square One Shopping Centre, Living Arts Centre, Central Library, YMCA, Celebration square, GO bus station, Transit, Bank, Groceries, Park, Close To All major Hwy Qew/403/401. Only Basement for Lease. Fully furnished basement option available. (id:61852)
Gam Realty Inc
3 - 3411 Lake Shore Boulevard W
Toronto, Ontario
Updated one-bedroom apartment offers comfort, convenience, and a fantastic location just a few blocks from the lake. Enjoy a modern kitchen with stainless steel appliances, including a dishwasher, and your own individual heat control. Building features include an intercom system, security cameras, and coin-operated laundry for added peace of mind. Ideally situated near the waterfront trail along Lake Ontario, several parks, shopping, restaurants, and the local library. Easy access to TTC, Long Branch GO Station, and major highways makes commuting a breeze. Don't miss this opportunity to live in one of South Etobicoke's most desirable communities! (id:61852)
Royal LePage Porritt Real Estate
1 - 48a Arcadian Circle
Toronto, Ontario
Welcome to this renovated one-bedroom apartment on the lower level of a triplex, located in the quiet Long Branch neighbourhood. This cozy unit features an open-concept living space with large windows, pot lights, and an updated kitchen with full-size appliances, a breakfast island, and plenty of storage. The bedroom includes upgraded lighting, window coverings, a closet with built-in shelving, and a private 4-piece bathroom with a soaker tub, vanity, and chrome fixtures. You'll also appreciate the convenience of having an in-unit washer & dryer and welcoming foyer to hang coats and shoes. This apartment is just steps from the lake, parks & trails and retail with easy access to TTC and GO Train for effortless commuting. Dont miss the chance to call this beautifully updated apartment your home in the prime Long Branch area! (id:61852)
Royal LePage Real Estate Services Ltd.
1506 - 350 Princess Royal Drive
Mississauga, Ontario
Welcome to an exceptional lifestyle residence where comfort, elegance, and convenience come together! This luxurious adult-living condo at Amica City Centre offers an array of premium amenities designed to elevate your everyday living. Enjoy fine dining, a fully equipped fitness centre, charming English-style pub, Hollywood theatre, beauty salon, and a relaxing aqua size pool-all just steps from your suite. Take advantage of the shuttle bus service, daily morning and afternoon coffee/tea socials, and a full calendar of organized events and activities both on- and off-site. Located in the heart of Mississauga, you're within walking distance to Square One Shopping Centre, the Central Library, the Living Arts Centre, and the YMCA. Move in and indulge in the luxury lifestyle you deserve! (id:61852)
Red Apple Real Estate Inc.
3074 Emperor Drive
Orillia, Ontario
If these walls could talk, they would speak first of craftsmanship, care, and a home thoughtfully transformed over the past four years. From the moment you arrive, the newly opened foyer, elegant wainscoting, refinished stairs, fresh paint, and updated fixtures immediately set the tone for the level of beautifully crafted detail carried throughout. Located in the highly sought-after Westridge community, this home offers over 2,800 sq. ft. of finished living space designed for both everyday comfort and effortless entertaining. The airy main level features an open-concept layout filled with natural light from large windows, a gas fireplace anchoring the living room, and a modern kitchen equipped with stainless steel appliances that flows seamlessly into the living and dining areas. Main-floor laundry with direct garage access adds to everyday convenience. Upstairs, the large and welcoming foyer leads you into the spacious primary bedroom with private 4-piece ensuite. Two additional spacious bedrooms and an additional 4-piece bath finish this upper level. Lots of room for family and guests alike. The fully finished basement extends the living space with an electric fireplace, a 3-piece bathroom, and the flexibility of a 4th bedroom ideal for guests, a home office, or recreation. Stepping into the backyard oasis, you are immediately greeted by the gorgeous kidney shaped pool, flanked by exotic mature trees, green space and luscious, fragrant perennials. This backyard space is paradise, beautifully landscaped, low maintenance and awaiting for you to love as well! Situated along Hwy 11, Costco, Home Depot, Lakehead University, Orillia Soliders Memorial Hospital, shopping, parks and walking trails. In the heart of Simcoe County, this home offers gracious city living in cottage country setting- the best of both worlds. Investors, downsizers & families! Versatility at its best where pride of ownership is evident at every turn and has been made with intention. (id:61852)
Royal Heritage Realty Ltd.
14 Tunbridge Road
Barrie, Ontario
This fantastic opportunity is perfect for first-time homebuyers, families, and investors! Located on a quiet street in one of Barrie's most sought-after areas with top-rated schools, this 3-bedroom, 2-bathroom home includes a finished basement with a full bathroom and an additional bedroom. Its prime location near Georgian College and Royal Victoria Hospital adds great value. Key features include AC, washer & dryer, new carpet (2025), full interior paint (2025), newer furnace, windows (2018), and shingles (2019). Walk out from the kitchen to the deck and enjoy the backyard. You'll love the easy access to Johnson's Beach, nearby parks, shopping, restaurants, entertainment, and Barrie's charming downtown. The location also offers an easy commute to the GTA, with straightforward access to the highway. (id:61852)
RE/MAX In The Hills Inc.
1004 - 105 Oneida Crescent
Richmond Hill, Ontario
Era Condominiums Is Part Of Pemberton's Iconic Master-Planned Community At Yonge Street And Highway 7 in Richmond Hill. Unit Feature 1+Den, Den has a door to serve as the 2nd bedroom. 2 Baths, 1 underground parking, 1 locker and Balcony. North Exposure. Parking & Locker Included. 9' Smooth Ceilings In Principal Rooms, 5-1/2" Wide Laminate Flooring Throughout Full Size Appliances Included, Quarts Counter Tops, Glass Tile Back Splash, Under Mount Lighting. (id:61852)
Everland Realty Inc.
98 Old Maple Lane
Kitchener, Ontario
A rare opportunity in Kitchener's sought-after Forest Heights! Sitting on an impressive -acre lot-a true rural-style property in the heart of the city-this beautifully updated home offers space, privacy, and modern comfort rarely found in this area. Freshly painted throughout with new flooring and upgraded bathrooms, the home features an open-concept main floordesigned for everyday living and entertaining. The bright eat-in kitchen offers abundant counter and cabinet space and a convenient walkout to the backyard, perfect for outdoor dining or enjoying the expansive lot. The upper level includes three generous bedrooms and full bath, with the primary bedroom featuring a desirable cheater ensuite. Downstairs, the finished basement provides an additional bedroom, tons of storage, and flexible space for a family room, home office, or guest suite. An inside entry to the garage adds everyday convenience. With its oversized lot, thoughtful updates, and prime Forest Heights location close to schools, trails, shopping, and transit, this is a one-of-a-kind property that truly stands apart. Paint (2026), A/C (2023), Driveway (2021), Windows (2016), front door (2018), Garage door (2005), carpet (2016), main floor flooring (2026), Basement flooring (2019), and Kitchen (2005). (id:61852)
RE/MAX Twin City Realty Inc.
74 Witteveen Drive
Brantford, Ontario
Stunning, brand-new, Never lived, Bright & spacious 4 beds, 3 baths, in the highly demanded family-friendly West Brantford community. Highly upgraded house with many luxury features and updates that make it both a comfortable and elegant family house with the additional privilege of a great location: facing no neighbors in the front with a spacious backyard. DD entry, lovely porch, 9'ceilings and engineered hardwood on main floor, oak stairs open to above with wood pickets, spacious family room with a fancy electric fireplace, a chef's modern kitchen w SS high-end appliances, including a gas stove, & Double oven!! Large center island/ breakfast bar & high-end hood. 4 spacious bedrooms, upgraded closets all through. Bright and spacious master bedroom with a large walk-in closet and a 5-piece ensuite with an upgraded standing shower and a soaker tub. The unfinished basement offers great potential for additional functional space, such as a home office or an indoor family recreation area. Large backyard perfect for your family and friends' gatherings over bbqs. The house is mins from the best schools in the area, wonderful trails, parks, shopping plaza, and has easy access to the HWY. Perfect for your family. Don't miss it. (id:61852)
Right At Home Realty
17 White Owl Crescent
Brantford, Ontario
Why rent when you can own?? Fall in love w this modern, bright, & beautifully updated SE facing semi-detached home nestled in the family-friendly Lynden Hills community in Brantford's highly desirable North End, sitting on a deep pie-shaped lot! Surrounded by top-rated schools, great shopping (w Costco & Lynden Park Mall a few steps away), parks, trails, & quick access to HWY 403 for easy commuting, this home offers comfort, convenience, & peaceful living. With 3+1 beds, 2 baths, this home provides plenty of room for families & guests. Step into the inviting, functional layout w a sun-filled, large living room, a spacious dining room open to a modern white kitchen w SS appliances, a double oven stove, an over-the-range microwave & plenty of counter & cabinet space, including a pantry. Walk out to a fully fenced, deep backyard oasis perfect for your peaceful morning coffee, or family BBQ gatherings & play dates. The backyard is complete w a lovely patio, covered deck & a large shed for all your family projects & storage. On the 2nd floor, the spacious, bright & warm primary bedroom features his & hers closets, while the two additional bedrooms overlooking the backyard & a 4-piece bath complete the upper level. The newly finished basement adds exceptional versatility-ideal for a recreation room, home office, guest suite, or an in-law setup, complete w a bathroom, laundry area & custom shelving for ample storage (including under-stair space). The long driveway accommodates 3-4 vehicles with ease. Recent updates include: freshly professionally painted throughout, a fully renovated basement, new living room flooring, some roof maintenance & updated bathrooms. Close to schools, shopping, public transit, Laurier University, Brantford hospital, & Grand River trail system, this move-in-ready home offers an incredible opportunity for first-time buyers, growing families, or downsizers. Don't miss your chance to make it your new home. (id:61852)
Right At Home Realty
22 - 3420 South Millway Way
Mississauga, Ontario
Charming Townhouse in "The Enclave" complex. This bright and airy townhouse boasts modern upgrades and a prime location .The kitchen features granite countertops and stainless steel appliances, while the dining room opens to a private patio perfect for outdoor relaxation. Enjoy hardwood floors in the living and dining areas, adding warmth and elegance. The spacious primary bedroom includes an updated 3-piece ensuite with a large glass shower, granite countertops, and his & hers closets.Convenience is key with direct garage access and ample storage throughout. Ideally situated near shopping, transit, parks, library,highway 403 and a hospital, this home offers both comfort and accessibility.Dont miss this opportunity schedule a viewing today! (id:61852)
Royal LePage Signature Realty
