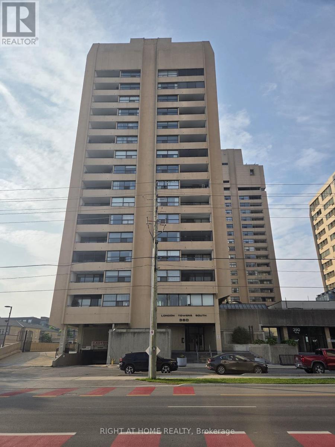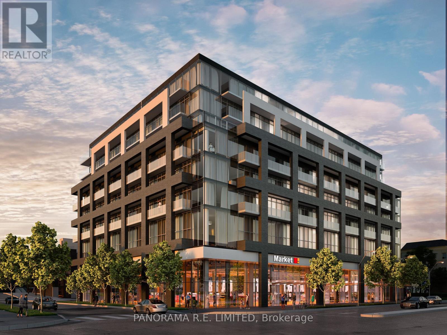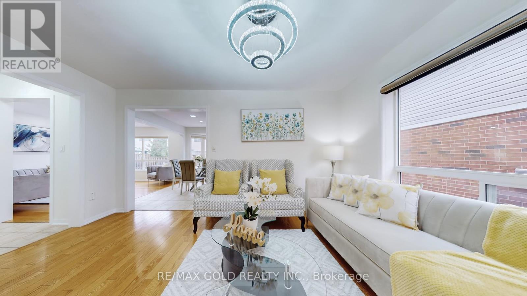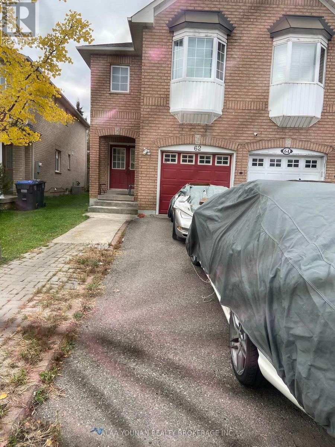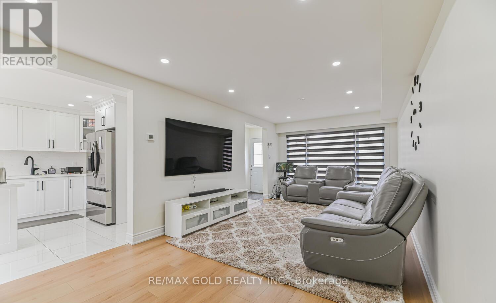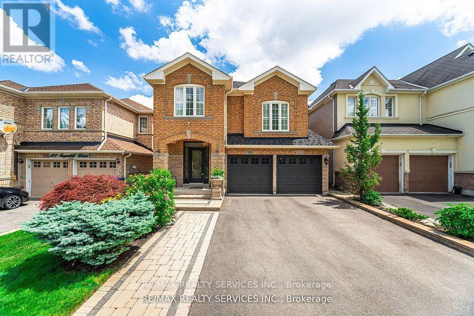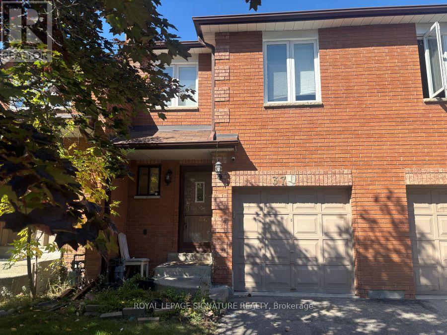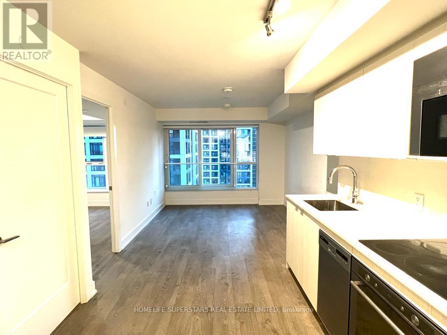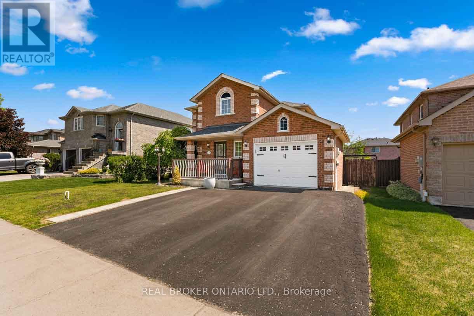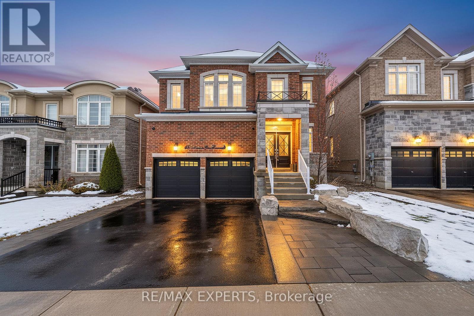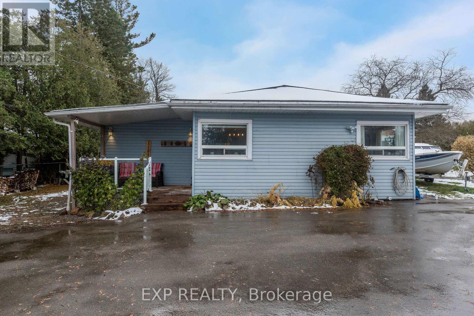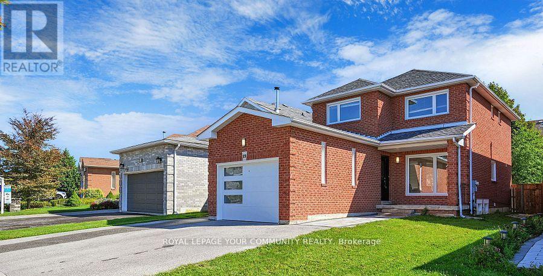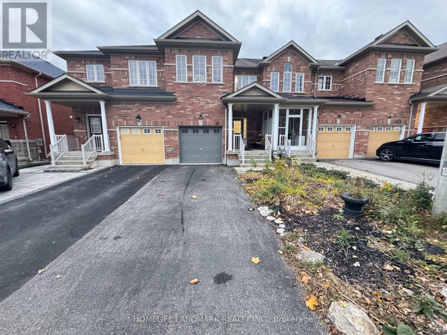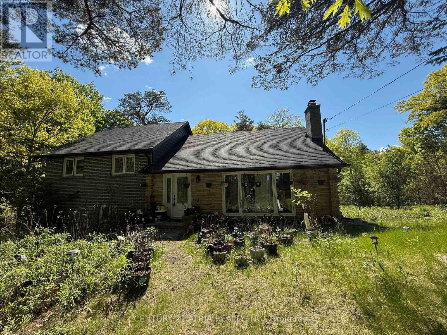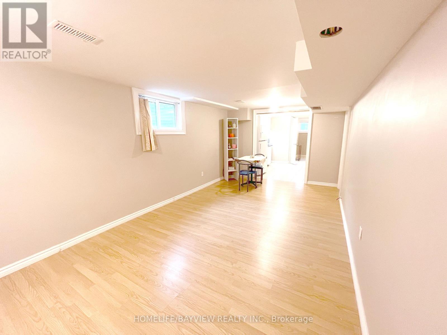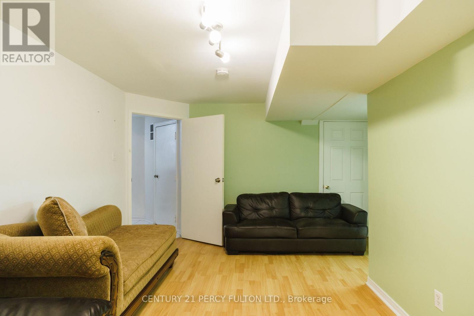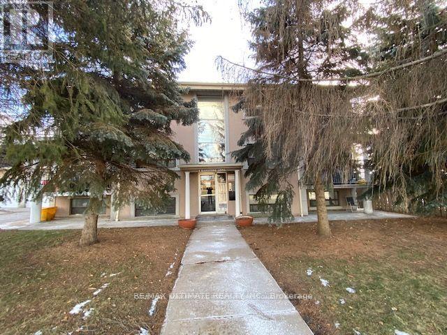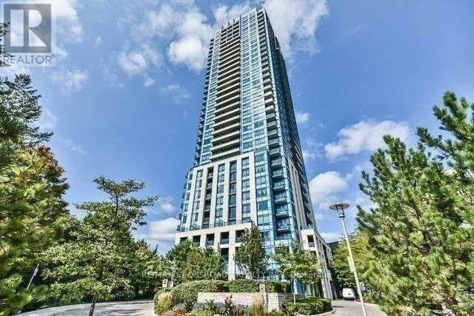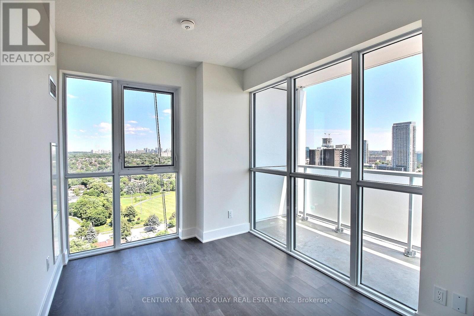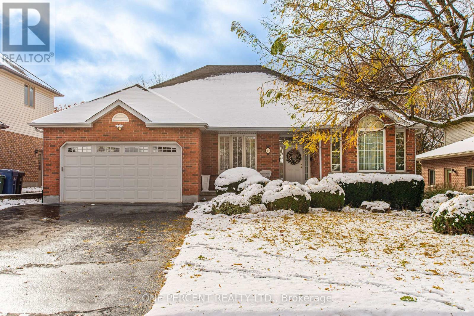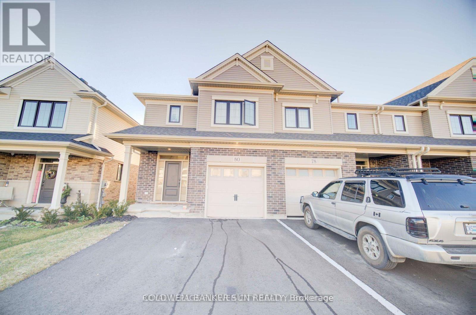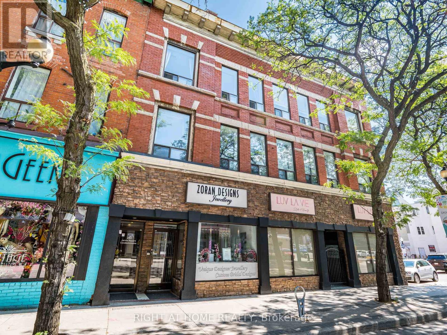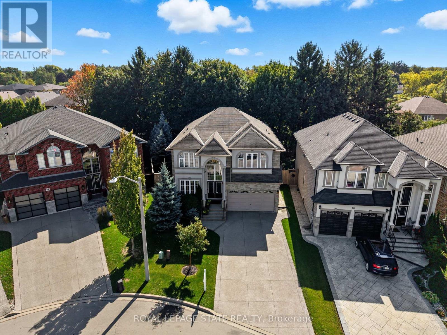903 - 380 King Street
London East, Ontario
A welcoming, spacious one-bedroom apartment in downtown London, plus a small Den/nursery room. New laminate flooring, freshly painted walls, and new kitchen appliances. Renovated bathtub/shower in the bathroom. LED lighting fixtures, multiple storage areas for all your needs. Rent includes most utilities, such as hydro, heat, water, and high-speed internet VIP cable. Convenient access to building facilities, including the newly renovated pool, sauna, gym, and library. One underground parking space is included. The apartment is partially furnished with a dining table and chairs, a study desk, a double-size bed with a mattress, and portable light fixtures. (id:61852)
Right At Home Realty
402 - 4208 Dundas Street W
Toronto, Ontario
Fantastic 2-Bedroom Rental at the high in demand Kingsway By The River! This unit features smooth high ceilings, laminate flooring throughout, a modern open Kitchen with Quartz Counters, Full-Size Stainless Steel Appliances, and walk-outs to wrap around Balcony. The Primary Bedroom has a Large Closet and second Walk-Out to the balcony. There's also a great 2nd Bedroom with floor to ceiling windows. Roller Shade Blinds Already Installed. Parking spot and Locker on same level. Steps to Public Transit, Shopping, Parks, and more! A great rental for a great tenant! (id:61852)
Panorama R.e. Limited
7 Chudleigh Avenue
Brampton, Ontario
Priced to sell. Motivated Sellers - Stunning 4+2 Detached Bedroom Home in Credit Valley! Beautifully upgraded and move-in ready, this spacious detached home features hardwood floors, pot lights, and a modern gourmet kitchen with quartz countertops, gas stove, and stainless-steel appliances. Freshly painted throughout.Enjoy a luxury primary suite with a spa-like ensuite and Jacuzzi tub. Fully finished basement with separate entrance-ideal for extended family or rental potential.Private landscaped backyard with a large deck, perfect for outdoor entertaining. Double Car garage + 4-car driveway.Prime Credit Valley location-walk to GO Station, quality schools, parks, and shopping.Listed at $1,149,000 - Don't miss this opportunity! (id:61852)
RE/MAX Gold Realty Inc.
62 Weather Vane Line
Brampton, Ontario
Furnished basement with 2 bedrooms in the prestigious Brampton. Close to all amenities and minutes to Mclaughlin Rd. all furniture showing in the picture for the tenant use only and should stay in the unit. A MUST SEE (id:61852)
Alaa Younan Realty Brokerage Inc.
81 Drake Boulevard
Brampton, Ontario
Priced to Sell- Motivated Sellers .Fully Renovated From Top to Bottom (2025) - Turnkey Semi on a Premium 35 110 Ft Lot! Move-in ready and packed with upgrades, this 3-bed, 4 -bath home offers exceptional value in a prime Brampton location.Bright open-concept main floor with large bay window, modern kitchen with quartz counters, tile backsplash, and walkout to a spacious backyard ideal for hosting.Three generous bedrooms, including a beautifully updated primary ensuite.Unfinished basement comes with a Legal Second Dwelling Permit-incredible potential for rental income, in-law suite, or future added value.Major 2025 upgrades include: new roof, shingles, windows, exterior doors, fence, driveway, and tankless water heater. Nothing left to do-just move in and enjoy.Located in a convenient, family-friendly area close to schools, parks, transit, and shopping.A fantastic opportunity for first-time buyers, families, or investors.A fully renovated home with this lot size rarely comes up-don't miss it! (id:61852)
RE/MAX Gold Realty Inc.
105 Sugarhill Drive
Brampton, Ontario
Welcome Home to Comfort! This Absolutely Gorgeous Home Offers Privacy & Family Living! Beautifully Maintained Detached 2-Storey Home Featuring 4 Spacious Bedrooms & 3 Baths Perfect For Growing families! Enjoy a bright, open-concept layout with hardwood floors, California shutters, and plenty of natural light.The custom kitchen offers quartz countertops and backsplash, stainless steel appliances, and a sunny breakfast area that walks out to a private interlocked patio-ideal for family BBQs and outdoor entertaining.Relax in the cozy family room with a gas fireplace and stone mantle. Upstairs, the primary suite includes a walk-in closet and spa-inspired 5-pc ensuite.Upgrades include new roof (2021), new driveway (2021), and owned water tank. The unfinished basement with separate entrance provides great potential for a legal apartment or in-law suite (id:61852)
RE/MAX Realty Services Inc.
37 - 550 Steddick Court
Mississauga, Ontario
One private bedroom with shared washroom available in a Beautiful, Well Located 3-bedroom Townhouse. Close To Square One, Highway 403, Heartland Town Centre, Transit & Parks. Spacious Shared Living/Dining and Kitchen With Large Window O/Looking The Yard. Share a townhouse with tenants in other two bedrooms and a male tenant in the basement. All Utilities included. Includes internet. (id:61852)
Royal LePage Signature Realty
1632 - 5 Mabelle Avenue
Toronto, Ontario
Three year New Tridel, a Luxurious and Sophisticated Building, Open concept design with 9' high ceilings, 1 Bedroom + Den, Parking & Locker included, Extremely Functional Layout, Den can be used as Home Office, Ensuite Laundry . Amenities include swimming pool, a State-of-the-art Gym, Sauna, Yoga Room, Party Room, outside BBQ, an indoor Basketball Court, Tenant to pay Utilities bill from Provident Energy. Steps to Islington Subway Station, Minutes from Major Highways and Islington Village and Shopping plazas. (id:61852)
Homelife Superstars Real Estate Limited
131 Ruffet Drive
Barrie, Ontario
Lovely sought after family area, this fully detached all brick freehold home is perfect if you're looking to not be in a link or townhome and wanting the neighbourhood with all of the large family homes. With double wide driveway, huge fully fenced yard with large deck and inside garage entrance you will be pleased with every turn. Step inside the bright open living space with lovely stone accent wall (tv included) neutral decor, laminate flooring (2018) open to the dining and kitchen space (with handy pantry) and ceramic flooring. There is also a 2-piece bathroom on this level with crown moulding and access to the back yard via the kitchen where you will also find a handy shed tucked around the side and room for a pool, trampoline or playset. Back inside, upstairs there are two bedrooms. The primary bedroom is accessed via the double French doors and is over 22 feet long with dual closets and some families have turned this into two bedrooms (making three possible on the second level). A beautifully updated 5-piece bathroom has double vanity and deep soaker tub. Downstairs a huge space either as another bedroom or rec space (with inside garage entrance perfect for teenagers), a gym space and updated laundry area as well as a cold cellar. There is also AC, and central vacuum and you're only 6 minutes to the HWY. Welcome home! (id:61852)
Real Broker Ontario Ltd.
21 - 370 Riddell Court
Newmarket, Ontario
Rare 4-bedroom END-UNIT townhome nestled in a quiet and private enclave just minutes from Highway 404, fantastic commute! This sun-drenched home combines elegance with everyday functionality, offering a thoughtfully designed layout that perfectly suits growing families and busy professionals alike. Enjoy the added convenience of visitor parking located right next to the unit perfect for guests and offering extra space when you need it most. Enjoy the unique curb appeal of a private side entrance designed with a hint of European Townhome style offering both charm and functional convenience. Step inside to discover open concept living & dining rooms plus a private family room that features a large window & beautiful finishes, perfect for relaxation. You will love this spacious & stylish kitchen with Granite counters, gas stove for convenient cooking, S/S appliances and pot lights. Solid oak Hardwood floors on main. Upstairs you will find rarely available - 4 bedrooms with large windows. Primary bedroom features walk-trough His/Hers closet leading into private ensuite bathroom, such design adding more character to this home. A Large sliding door will take you to the backyard! Oh Yes - The Backyard is a true paradise a private, low-maintenance oasis complete with interlocking stone walkway and a beautiful pergola, perfect for summer gatherings, weekend barbecues, or quiet morning coffee. It's a true entertainers dream! The fully finished basement adds incredible bonus space, featuring a dedicated home office and a cozy media room with with extra storage! A short distance to all amenities, schools, banks, parks, shopping & groceries, GO-station, New Costco and Hwy 404. A beautiful, cozy home that truly has everything you need, just move in and enjoy! (id:61852)
Right At Home Realty
48 Manor Glen Crescent
East Gwillimbury, Ontario
Welcome to this stunning 4-bedroom home offering over 4,500 sq ft of finished living space. The moment you walk in, you feel the warm farmhouse style with crown moulding, hardwood floors, and a bright, open main level. The home features a large kitchen with quartz countertops, a huge island, a generous breakfast area, and a butler's pantry leading to the separate dining room. The grand living room with a gas fireplace and a main-floor office complete this impressive level. Upstairs, The primary bedroom includes his-and-hers walk-in closets and a massive custom ensuite with a glass shower. All additional bedrooms are connected to ensuite washrooms, making it an excellent layout for family comfort and convenience. The fully finished basement is perfect for entertainment and family time, featuring a large media area, a full mirrored gym, and a modern washroom - ideal for movie nights, workouts, and gatherings. Both the front and backyard feature professional artificial turf and beautiful landscaping fora clean, low-maintenance outdoor space year-round. The backyard includes a built-in hot tub and backs onto a ravine with no rear neighbours, offering privacy and peaceful surroundings. Additional highlights include epoxy garage floors, a garage car lift, and a whole-home generator. Move-in ready and meticulously maintained, this home delivers space, style, and a lifestyle perfect for families who love to entertain, stay active, and create lasting memories. (id:61852)
RE/MAX Experts
1104 Ferrier Ave Avenue
Innisfil, Ontario
Welcome to 1104 Ferrier Ave, a charming single-family home tucked into the quiet, lakeside community of Lefroy. This inviting property blends comfort, functionality, and thoughtful updates-creating a space that feels truly ready to enjoy. From the covered porch with glass railings, you step inside to a spacious kitchen featuring an oversized island with brand-new counter, updated stainless steel appliances, including a gas range, a convenient breakfast bar, and fresh island lighting. Whether you're prepping meals or hosting friends, this is a kitchen designed for connection. Just off the kitchen, the large dining room easily accommodates family gatherings and holiday dinners with room to spare. The cozy family room offers the perfect place to unwind, complete with a wood-burning fireplace that brings warmth and charm through the cooler seasons. With two comfortable bedrooms, the primary is generously sized and easily fits a king-size bed-an added bonus for those who appreciate extra breathing room. And large double closet with an organizer to fit all your needs. Additionally there is access to insulated attic space with pull door stairs for easy storage. Outside, the property shines with beautiful perennial gardens, granite pathways, and fencing on three sides, creating a private, peaceful outdoor retreat. The driveway was repaved and offers space for all your toys-ideal for trailers, boats, or multiple vehicles. For storage and hobbyists, there's plenty to love: a large storage shed with additional exterior storage plus a shop/garage conversion that has been freshly re-insulated and features a new pony panel-perfect for projects, tools, or seasonal gear. New air conditioner (2023) and on-demand water heater (2022) adds even more value and comfort. Located in a quiet pocket of Innisfil, you're moments from Lake Simcoe, local parks, marinas, and all the amenities you need. A welcoming home with room to grow, space to create, and a property that melts the stress away. (id:61852)
Exp Realty
Bsmt - 19 Mountbatten Road
Vaughan, Ontario
Legal basement. Exclusive Laundry. Great Family Neighbourhood. +1/3rd Utilities. 1 Car Driveway Spaces. Ensuite Laundry. Newly Renovated Detached Home. Modern Laminate Flooring Throughout. Includes A Fully Equipped Kitchen With Fridge, Stove, Range Hood, Prime Location Close To Top Demand Schools: Wilshire Elementary School, Venture Park Public School, Westmount Collegiate, Rosemount Community Center, Shops On Disera, Library,Parks, Hwy 407 And Transit. Minutes Walk To Nofrills, Walmart, Homesense, Promenade Mall, Dollarama. Open to newcomers and International students. (id:61852)
Royal LePage Your Community Realty
68 Hawkes Drive
Richmond Hill, Ontario
Welcome To 68 Hawkes Dr. Located in Sought-After Westbrook Community *This Beautiful 2 Story Townhouse Boasts A Fantastic Layout *Bright and Spacious 4 Bedrooms, 3+1 Bathrooms Layout *Stunning Hardwood Flooring Throughout *Oak Staircase; *Spacious Main Floor with 9 Ft Ceilings; Open Concept Gourmet Kitchen Features Quartz Countertops, Stylish Backsplash, Stainless Steel Appliances * Well Appointed Family Room Features : A Cozy Space For Relaxation And Gatherings *Spacious Master Suite: Complete with His-and-Her Closets And A Luxurious 5 Pieces Ensuite Bathroom *Second Bedroom Features Private Ensuite *Top Ranking School Zone (St. Theresa of Lisieux Catholic High School/Richmond Hill High School, Trillium Woods Public School) *Close to Parks, Shopping Centers, Dining, and Public Transit Routes *This meticulously Maintained Property is Truly a Must-See for Those Seeking a Move-In-Ready Home Loaded With Premium Features. (id:61852)
Homelife Landmark Realty Inc.
14178 Yonge Street
Aurora, Ontario
Nestled in one of Aurora's most prestigious neighborhoods, this is large Lot 81.47ftx508.64ftproperty presents a rare and exceptional opportunity. Surrounded by luxury estate homes, it offers the perfect setting for investors, developers, or homeowners looking to build their dream residence. Currently featuring an old bungalow with incredible redevelopment potential, the property provides ample space for creating something truly extraordinary. Accessed by a long private driveway and enveloped by mature trees, this property ensures complete privacy and tranquility, offering an exclusive, serene environment for your vision to come to life. While the existing home holds the charm of its past, the land itself offers immense potential for a magnificent custom estate or multi-residential development. Conveniently located with easy access to Highways 404 and 400, this prime piece of land is just 25 minutes from Pearson International Airport. Its also close to top-tier private schools-Highview Public School and High rang High School and Secondary School ,nearby renowned golf courses, and a wealth of amenities, combining the best of both seclusion and convenience. Don't miss out on the chance to own a piece of land with incredible potential in one of Aurora's most sought-after communities! (id:61852)
Century 21 Atria Realty Inc.
Lower - 9 Elm Street
Markham, Ontario
Markham Village Lease Opportunity Nestled in the heart of beautiful Markham Village, this thoughtfully renovated lower-level apartment offers comfort, convenience, and exceptional value. Enjoy a vibrant community setting steps from shops, cafés, restaurants, the GO Train, and local amenities.The suite features a private entrance through the garage, complete with exclusive parking. Inside, large windows flood the space with natural light, complementing a modern kitchen and pristine fully updated three-piece bath.Shared laundry facilities. All utilities are included,one parking is included, making this an inviting and practical home in one of Markham's most desirable neighbourhoods. (id:61852)
Homelife/bayview Realty Inc.
Bsmt - 103 Spring Forest Square
Toronto, Ontario
Beautiful Spacious 1 Br Basement Apartment With Private Entrance. Spacious Rooms And Laminate Flooring Throughout. The 85 Sheppard bus is literally at your door! Food Basics, Shoppers Drug Mart, Walk In Medical Clinic, banks, Parks, All are a 5 minute walk. 401 Is 5 Mins Away, and Scarborough Town Grocery is 10 Mins Away. Quiet Couple Living Upstairs Seeking Good Tenants. 1 driveway Parking Included. Shared Laundry on to be used on weekends only. (id:61852)
Century 21 Percy Fulton Ltd.
2 - 1 Ranstone Gardens
Toronto, Ontario
Bright one-bedroom apartment on the lower level of a well-maintained low-rise building. All windows are above grade. Heat and water are included in the rent; hydro is separately metered and paid by the tenant. Locker and coin laundry available in the building. Convenient location with a bus stop at the front door and easy access to highways. One outdoor parking space included. No pets and no smoking, please. Available immediately. (id:61852)
RE/MAX Ultimate Realty Inc.
1702 - 181 Wynford Drive
Toronto, Ontario
TRIDEL- ACCOLADE !!! Dont miss** Best priced TWO bedroom condo unit in the building/Area ** Southwest Corner Unit In The Heart Of The City!. Spacious & Bright Luxury Condo ** 2 Bedrooms, 2 Full Bath, 1 Parking, 1 Locker, Large Living & Dining Area ** 9 Fft Ceilings, Open Concept Kitchen, Granite Counters, Open Balcony W/ Unobstructed South-East View, Ensuite Laundry, 6 Appliances, Excellent Location, Steps To Bus Stop, METROLINK STOP STARTING SOON** Near Dvp/Hwy 404. Minutes To Downtown Toronto. (id:61852)
RE/MAX Crossroads Realty Inc.
2211 - 188 Fairview Mall Drive
Toronto, Ontario
Rare Two-Bedroom Corner Unit with Unobstructed Southeast view at Verde Condos. The best South East Exposure. This upgraded unit features ceiling light fixtures (most other units do not), a 9-foot ceiling, two balconies, and laminate flooring throughout, all within a modern, open-concept layout. Rent includes one parking spot. 24 hour Concierge. The location offers convenient access to Don Mills station, the TTC, Fairview Mall, cinemas, and restaurants, and is close to Highways 404 and 401. (id:61852)
Century 21 King's Quay Real Estate Inc.
8 Trillium Court
Guelph, Ontario
STUNNING EXECUTIVE BUNGALOW IN A QUIET CUL-DE-SAC LOCATED IN MUCH SOUGHT AFTER KORTRIGHT HILLS SECTION. WONDERFUL COURT. HOMES ON THIS STREET DO NOT COME UP FOR SALE OFTEN! TASTEFULLY DECORATED, HARDWOOD FLOORS IN MOST OF MAIN, DREAM KICTHEN , HIGH CEILINGS, BEAUTIFULLY DECORATED ROOMS, WALK OUT FROM KITCHEN/DINING AREA TO BACK DECK. FULLY FINISHED BASEMENT IS PERFECT FOR IN-LAW WITH AN ADDITIONAL BEDROOM SPACE AND LARGE OFFICE PLUS A MASSAVE LIVING AREA , A 3 PEICE WASHROOM AND A WALK OUT TO PATIO. NO NEIGHBORS GREENSPACE IN BACK AREA GIVES PRIVACY AND SERENITY. FANTASTIC MUCH SOUGHT AFTER AREA CLOSE TO MANY SCHOOLS , SHOPPING AND ENTERTAINMENT (id:61852)
One Percent Realty Ltd.
80 Keba Crescent
Tillsonburg, Ontario
*WOW* Gorgeous fairly new and well Maintained Townhouse Built by Hayhoe Homes 3+1 Bedroom, 3.5 Bath home is nestled in the best place of Tillsonburg. The Main level has Powder room, Great Room and an Open concept Kitchen with Patio Door Providing Access To Backyard. The upper level consists of 3 spacious bedrooms and 2 Full bathrooms. The Primary Bedroom Has a Walk-In Closet & an upgraded Ensuite. Finished basement includes one Bedroom & a large family room with 4-piece bathroom and loads of extra space for storage! Attached single garage with access from inside the house along with 2 additional parking's on the driveway. Some of the upgrades in the house include Quartz Countertops, upgraded light fixtures, Electric Fireplace in the Great Room, 9 Ft Ceiling and Huge windows allow tons of natural light. This House is Not To Be Missed. Currently Tenanted till Dec 31, available from Jan 1 2026, 24 Hour Notice is Required. (id:61852)
Coldwell Banker Sun Realty
Coldwell Banker G.r. Paret Realty Limited Brokerage
302 - 283 King Street E
Hamilton, Ontario
Prime Location! Located In Trendy International Village In The Heart Of The City Steps To All Amenities! This Gorgeous Open Concept Sunny, Renovated and Updated Corner Penthouse With 9.5 Ft Ceilings Featuring 800 Sqft Of Living Space! Soaring 9.5 ft (Loft Like) Ceilings, w/ Large Windows and Sky Light! Glorious Kitchen for Any Gourmet - Granite Counters, Backsplash, Stainless Steel Appliances & Breakfast Bar! Hardwood And Slate Flooring Throughout . 4X8' Storage Locker In Basement. Laundry on same level. Parking Available. Steps to Restaurants, Parks, Schools, Groceries, Farmers Market, Jackson Square (w/ Close Proximity to Gore Park and McMaster University)!! (id:61852)
Right At Home Realty
20 Lorupe Court
Hamilton, Ontario
Welcome to this exceptional 3300+ sq. ft. home with a fully finished basement on a desirable court location. Perfectly designed for families, multigenerational living, and entertaining, this property combines elegant finishes with functional spaces. Step inside to find hardwood floors throughout the main level, crown moulding, coffered ceilings, and decorative art niches that add timeless character. The home boasts large principal rooms filled with natural light, creating an inviting atmosphere for gatherings and everyday living.At the heart of the home is the chefs kitchen, featuring a substantial island with extensive workspace, abundant cabinetry, and the perfect setting for family meals or entertaining guests. The rear wall of windows overlooks the beautifully landscaped backyard, complete with mature shade trees, river rock accents, and a spacious aggregate concrete patioideal for outdoor dining and relaxation.Upstairs, youll find four generous bedrooms, each with its own ensuite or ensuite privilege, ensuring comfort and privacy for the whole family. A bright loft area offers the perfect spot for a home office or cozy den. The fully finished basement features a separate entrance, making it an excellent in-law suite or multigenerational living option. With a kitchenette/wet bar, built-in counter space, and an additional bedroom, the possibilities are endlesswhether for extended family, a private retreat, or entertaining space.Set on a large pie-shaped lot in a quiet court, this home offers both privacy and prestige. With its combination of space, elegance, and functionality, its a rare opportunity not to be missed. (id:61852)
Royal LePage State Realty
