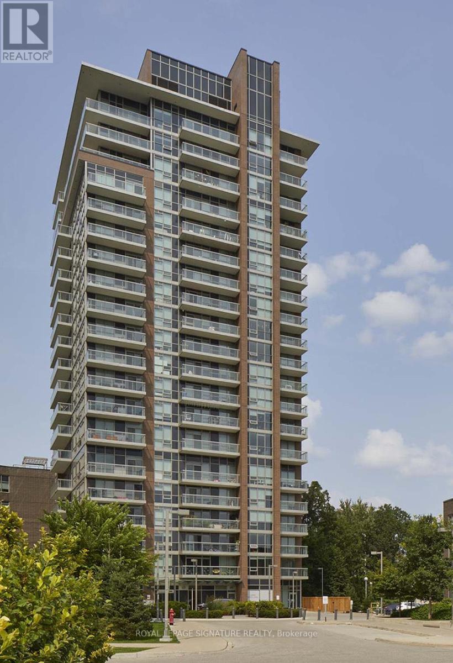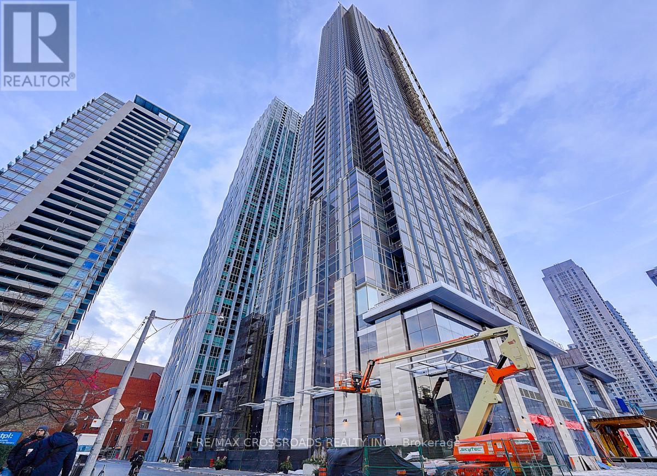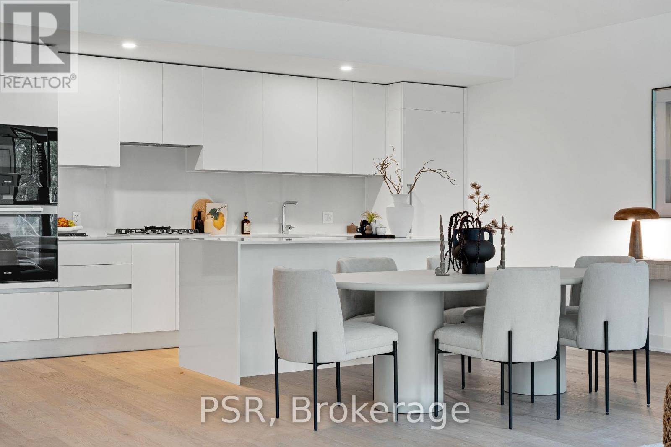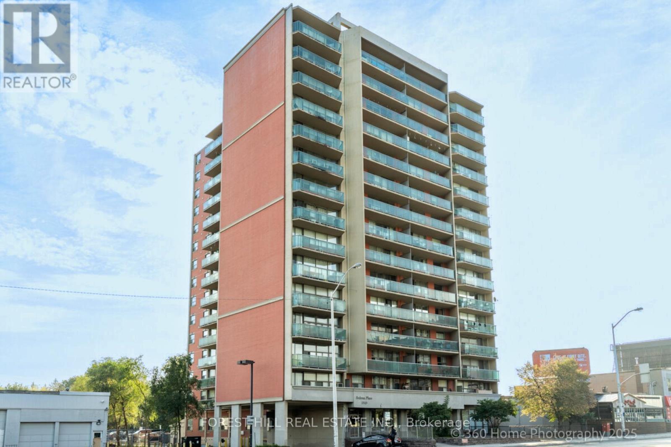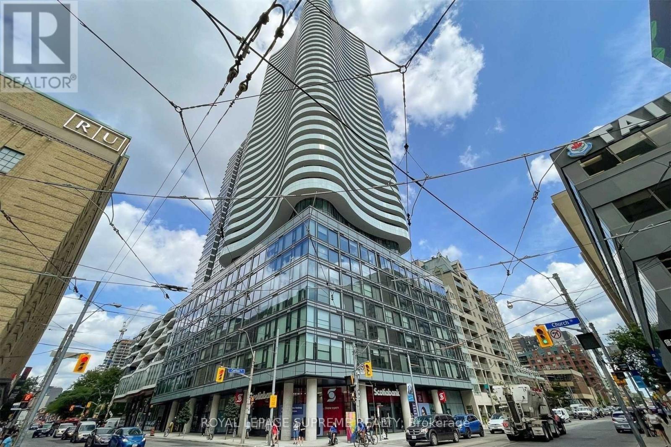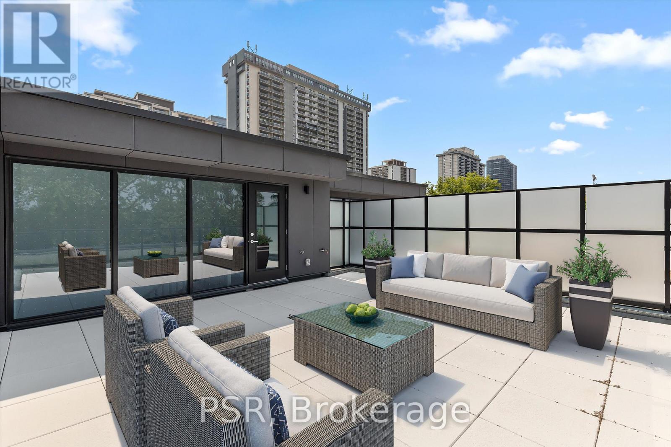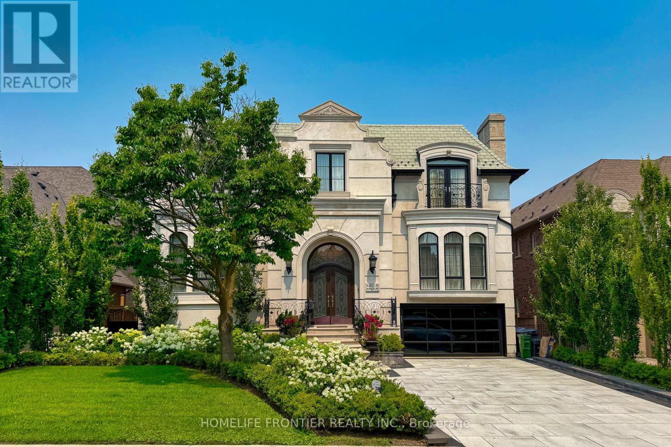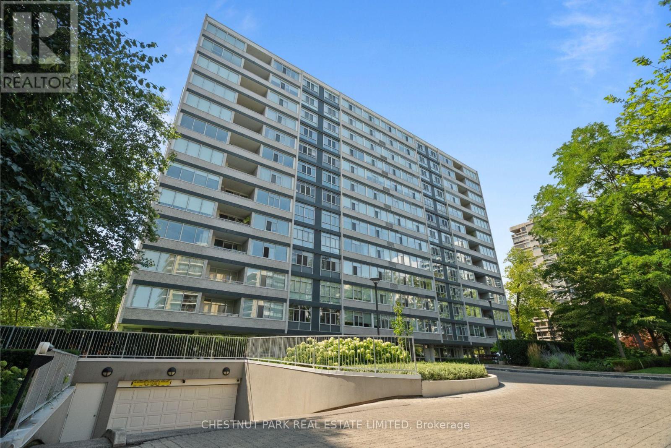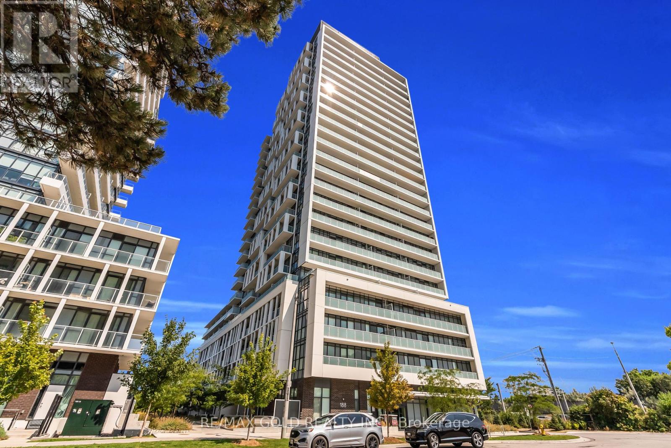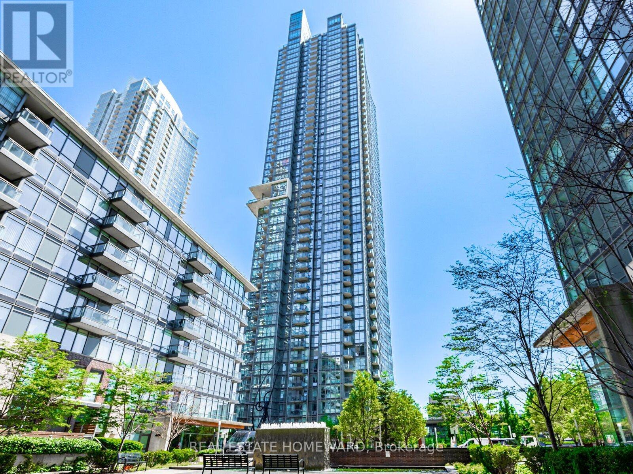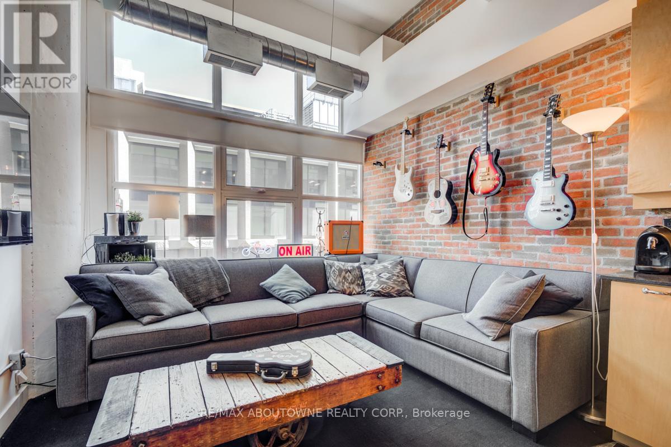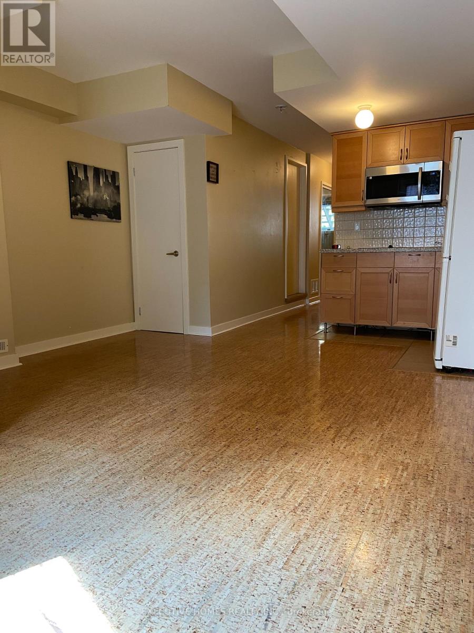702 - 123 Parkway Forest Drive
Toronto, Ontario
North York's best luxury rental community at Don Mills and Sheppard. Equally modern and luxurious as it is vibrant and warm, the VIA123 community is ready to welcome you. This unique two bedroom apartment tastefully built with condo-inspired finishes and amenities that reflect your personal style. Looking your best and feeling your best is easy when you have access to all the sophisticated can-do amenities that a condo has fitness centre, resident party room, Urban Café, heated underground parking, a rooftop garden terrace without the serious investment. Dynamic living awaits at VIA123. (id:61852)
Royal LePage Signature Realty
1607 - 11 Yorkville Avenue
Toronto, Ontario
Enjoy the prestigious address in yorkville:11YV! This brand lovely 2bedroom with 2 washrooms unit features one of the best layouts in the building, offers stunning east view. 9ft smoothed ceiling thru-out. Enjoy B/I Miele appliances with elegant vibes. The spacious, open-concept design that creates an inviting atmosphere. Step out onto your private balcony for a breath of fresh air. The building boasts luxury amenities, making it the perfect place to relax and unwind. Located just steps from the Yonge/Bloor subway station, top-tier shopping centres, the University of Toronto, Toronto Metropolitan University, and an array of restaurants and the Four Seasons Hotel, this location offers unparalleled convenience. Don't miss your chance to choose your lifestyle in this vibrant community. (id:61852)
RE/MAX Crossroads Realty Inc.
Ph410 - 200 Keewatin Avenue
Toronto, Ontario
Welcome to Residences on Keewatin Park - where timeless design meets modern luxury in one of Midtown Toronto's most coveted neighbourhoods. This 1,744 sq. ft. corner penthouse offers refined living with an extraordinary 1,536 sq. ft. private rooftop terrace - a true urban oasis perfect for entertaining, dining, or relaxing outdoors. Inside, the thoughtfully designed layout includes 2 spacious bedrooms plus 2 versatile rooms ideal for a home office, gym, or media room. The chef-inspired Scavolini kitchen is equipped with premium Miele appliances, a gas cooktop, and a large centre island, blending functionality with style for everyday living or hosting. The primary suite is a private retreat with a spa-like 5-piece ensuite and an oversized walk-in closet. Step onto the walk-out balcony for your morning coffee, or take gatherings to the expansive rooftop terrace, offering endless possibilities for outdoor living with space to lounge, cook, and entertain. With refined finishes, soaring ceilings, and an abundance of natural light, every detail of this residence has been carefully curated to offer comfort and sophistication. Located within walking distance to top-rated schools, shops, parks, and transit, this boutique development combines privacy and exclusivity with the best of Midtown convenience. A rare opportunity to own a spectacular penthouse with unparalleled outdoor space in a prestigious Toronto address. (id:61852)
Psr
403 - 5949 Yonge Street
Toronto, Ontario
WOW! What An Amazing Opportunity! Very Spacious 1 Bedroom Plus A Den, Which Can Be Used As A Second Bedroom. 681 Sq Ft plus 89 Sq Ft balcony!!! This Well Maintained and Newly Updated Property Offers Stunning Views From The Balcony And Is Close To All Amenities. Featuring Refinished Floors, Fresh Paint, Updated Washroom, New Doors, Newer Appliances And No Carpet. This Home Is Move-in Ready. The Price Cannot Be Beaten This Is A Must-See! MAINTENANCE INCLUDES All Utilities And Property Tax!!! Parking can be rented. Co-Ownership Unit! Mortgage Can Be Arranged though Credit Unions (id:61852)
Forest Hill Real Estate Inc.
1701 - 403 Church Street
Toronto, Ontario
Welcome to The Stanley Condos, ideally situated at Church & Carlton. This bright and spacious 1+den suite is in immaculate condition, showcasing floor-to-ceiling windows that flood the home with natural light, a versatile den perfect for a home office or guest room, a generous bedroom with a double closet, and a well-appointed washroom featuring an upgraded glass shower for a touch of luxury. Step out onto the oversized private balcony to enjoy spectacular, unobstructed east-facing views of both the lake and the city skyline. The open-concept layout is enhanced by modern finishes and a comfortable, functional design. Perfectly positioned just steps from College Subway Station, Toronto Metropolitan University, U of T, the Financial District, Eaton Centre, and Dundas Square, with everyday essentials such as Loblaws, LCBO, cafes, and restaurants right at your doorstep. Enjoy outstanding building amenities including a 24-hour concierge, state-of-the-art gym, party room, sundeck, and yoga studio, making this an ideal home for those seeking a vibrant and connected downtown lifestyle! (id:61852)
Royal LePage Supreme Realty
Ph401 - 200 Keewatin Avenue
Toronto, Ontario
Welcome to PH401 at Residences on Keewatin Park - where timeless design meets modern luxury in one of Midtown Toronto's most coveted neighbourhoods. This 2-bedroom penthouse offers 1,022 sq. ft. of thoughtfully designed interior living space, paired with 518 sq. ft. of private outdoor terrace + balcony that seamlessly extend your living area. The open-concept living and dining space is filled with natural light and connects directly to the main-level balcony ideal for morning coffee or intimate entertaining. The Scavolini-designed kitchen features a premium Miele integrated appliance package, gas cooktop, and a spacious centre island, combining elegance with everyday functionality. The primary suite includes a spa-inspired ensuite and walk-in closet, while the second bedroom offers flexibility for guests, a home office, or a personal retreat. Upstairs, the expansive private rooftop terrace is a true urban oasis, complete with gas and water connections for a future outdoor kitchen or lounge space perfect for hosting or simply unwinding. With refined finishes, premium features, and an unbeatable location steps from parks, top schools, shopping, and transit, PH401 is an exceptional opportunity to own a boutique penthouse in one of Toronto's most desirable addresses. (id:61852)
Psr
64 Yorkminster Road
Toronto, Ontario
Exquisite & Luxurious Custom Residence with Timeless Craftsmanship. This extraordinary custom-built residence showcases an impressive fusion of refined design, timeless elegance, and contemporary luxury. Spanning approximately 5,500 sq.ft of impeccably finished living space, the home is a true architectural gem, offering both sophisticated curb appeal and masterful interior design. Its stunning transitional-style façade is in rich natural limestone and crowned with a premium Inspire roof, ensuring lasting beauty and durability. Step through the grand entryway into a spacious foyer adorned with oversized ceramic tiles that set the tone for the exceptional craftsmanship found throughout. The interior boasts exquisite millwork, soaring ceilings ,and a thoughtfully designed open-concept layout that flows seamlessly from one luxurious space to the next. Every detail has been carefully curated to create a harmonious blend of form and function. At the heart of the home lies the elaborate gourmet kitchen, designed to impress. Featuring an expansive centre island, custom cabinetry, and top-of-the-line Miele appliances ,its a culinary dream for both casual family meals and elegant entertaining. The adjoining living and dining areas are perfectly proportioned for gatherings, enhanced by refined finishes and an abundance of natural light. Adding to the homes appeal are premium lifestyle features such as a private elevator, a wine cellar, a wet bar, and a separate nanny or in-law suite each thoughtfully integrated to enhance everyday comfort and versatility. Step outside to your own private oasis, where resort-style living awaits. A pristine rectangular pool, illuminated with LED lighting and highlighted by a tranquil waterfall feature, is the centerpiece of the exquisitely landscaped backyard. Lush greenery, manicured gardens, and a heated driveway contribute to year-round luxury and convenience, reflecting a substantial investment in outdoor living and design. (id:61852)
Homelife Frontier Realty Inc.
602 - 500 Avenue Road
Toronto, Ontario
An opportunity to create your own dream space at The 500, a widely regarded building in Forest Hill. Reimagine this spacious 1,527 sq ft suite - a bright and sunny space with peaceful and unobstructed views over luscious tree lined streets. Large principal room with big windows. Two full bathrooms. Ample storage space and closets. West facing balcony. Includes one parking spot and one locker. Premium building with concierge, valet parking, visitor parking, exercise room, and party room. Steps to Forest Hill Village and Yonge / St. Clair with all the amenities needed and TTC subway. The location is superb and the potential is endless. (id:61852)
Chestnut Park Real Estate Limited
2101 - 188 Fairview Mall Drive
Toronto, Ontario
Welcome to Verde Condos in North York! This bright and spacious 1 Bedroom + Den, 2 Full Bathroom suite offers modern living at its best. The primary bedroom features a large closet and 4-piece ensuite, while the versatile den has been upgraded with sliding doors, making it perfect as a second bedroom or private office. The open-concept kitchen is equipped with stainless steel appliances, quartz countertops, and sleek laminate flooring throughout. Unbeatable location just steps to Fairview Mall, Don Mills Subway Station, schools, library, medical Centre, movie theatre, T&T Supermarket, and top restaurants. Quick access to Hwy 401, 404/DVP, Seneca College, and North York General Hospital. Residents enjoy premium amenities including a gym, party room, concierge, visitor parking, and more. EV charger parking and locker included! (id:61852)
RE/MAX Gold Realty Inc.
906 - 11 Brunel Court
Toronto, Ontario
Live in the Heart of Downtown Toronto! Discover this bright and spacious 1+den suite with parking in one of CityPlaces' most vibrant communities. Designed for open, functional living, the suite features expansive windows that flood the space with natural light, creating a warm and inviting atmosphere throughout the day. The versatile den is ideal for a home office, reading nook, or guest area. Step outside and enjoy the very best of Toronto: stroll along the scenic waterfront, catch a game or concert at the Rogers Centre, or experience vibrant nightlife and dining in King West, just minutes away. Residents enjoy two fully equipped fitness centres, an indoor basketball court, a games room, and an indoor pool with a whirlpool and sauna. Unwind on the 27th-floor Sky Lounge featuring panoramic city views. The building has undergone recent upgrades to lobbies, gyms, and common areas, enhancing its luxurious feel. Additional amenities include a 24-hour concierge, secure package storage, a dog run, a landscaped courtyard, visitor parking, and an on-site car wash bay. This home offers the perfect blend of location, lifestyle, and value, whether you're a first-time buyer, investor, or seeking a downtown pied-à-terre. (id:61852)
Real Estate Homeward
826 - 155 Dalhousie Street
Toronto, Ontario
This 1+1 Bedrm Loft Is An Absolute Must See That Has All The "I Wants", Open Concept W/12'Ceilings W/ Exposed Ductwork, Concrete Flrs & 8' Wood Drs Sliding On Metal Barn Rollers Throughout. Uniquely Designed W/A Metal Ladder In The Bedrm To An Upper Level Studio That Can Be Used As A 2nd Bedrm, An Office Or Additional Wardrobe Space. The Industrial Vibe Kitchen Has Granite Countertops & Island, Wood Cabinetry W/ Undermount Lighting, & Brick Backsplash Extends Into The Living Room Accent Wall .Loft Style, Ss Apps, Granite Countertops, 12' Ceilings, Concrete Flrs, Exposed Ductwork, 1 Parking. (id:61852)
RE/MAX Aboutowne Realty Corp.
478 King Street E Street
Toronto, Ontario
Very bright with easy approach, one bedroom and one full washroom basement apartment, with big windows, independent stacked laundry, All the amenities and public transport are very close. Very open concept. No parking. Independent access. 30% utilities. (id:61852)
Executive Homes Realty Inc.
