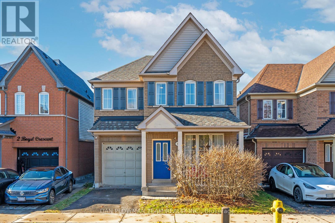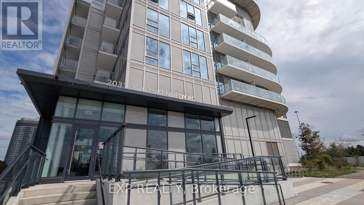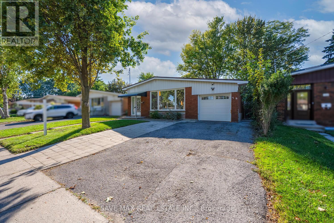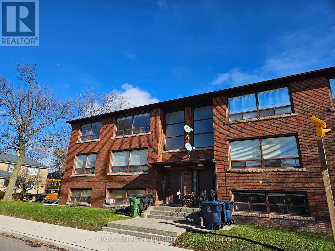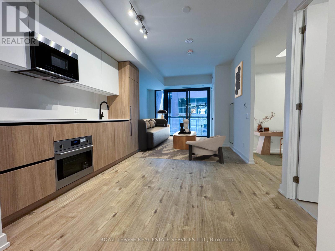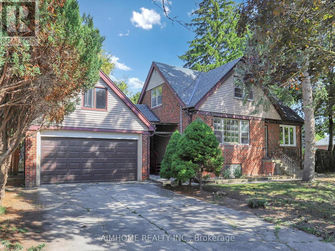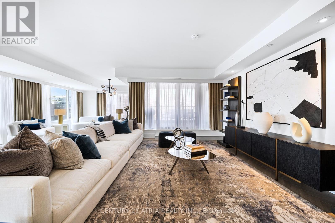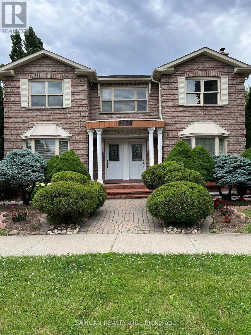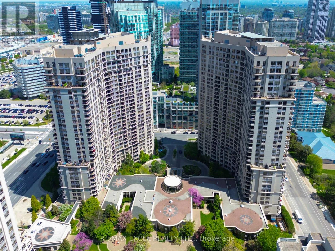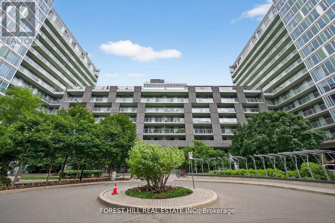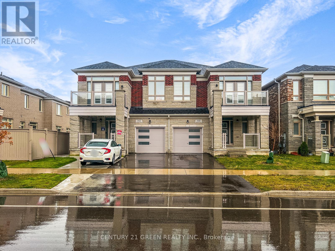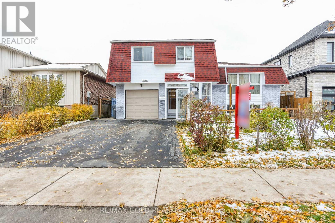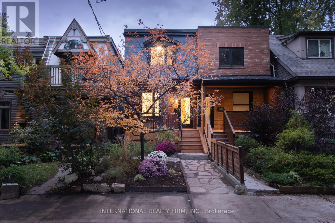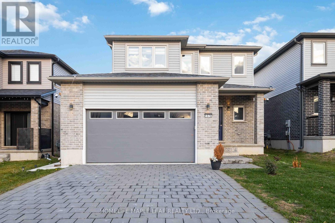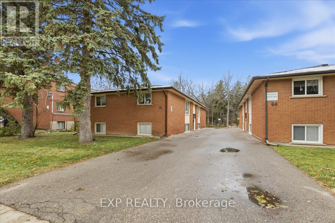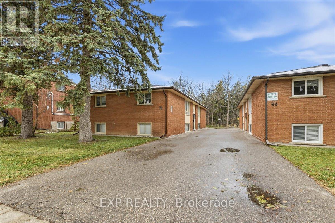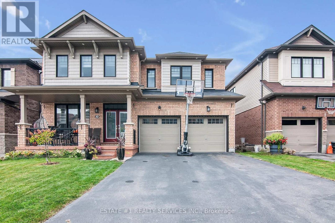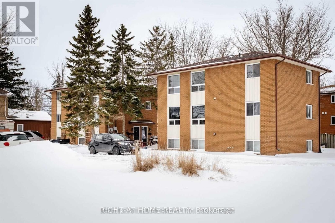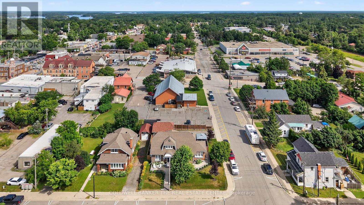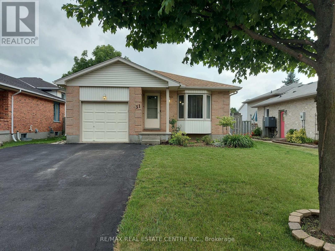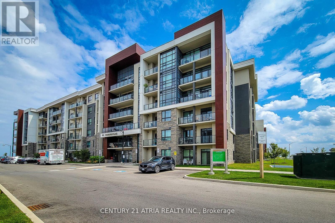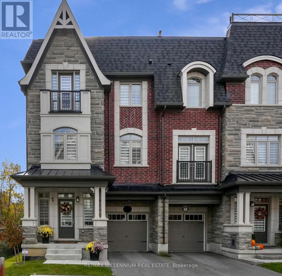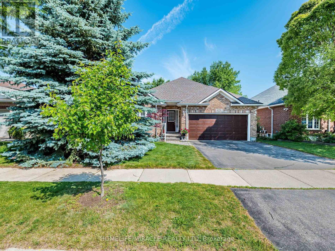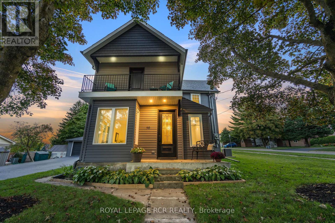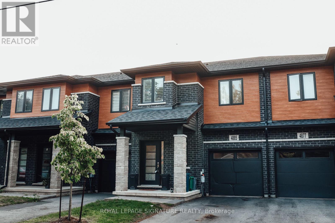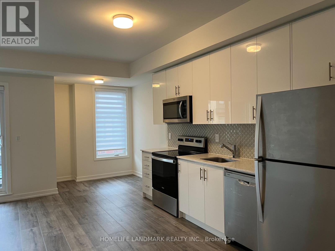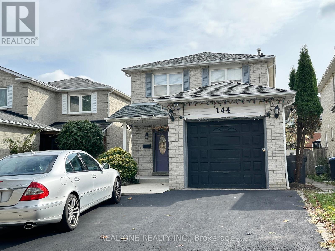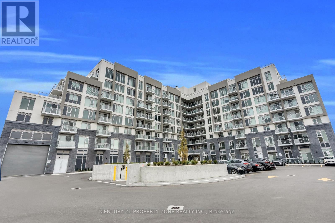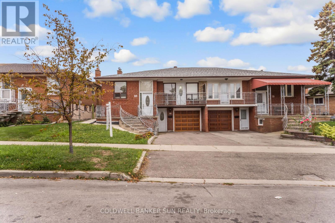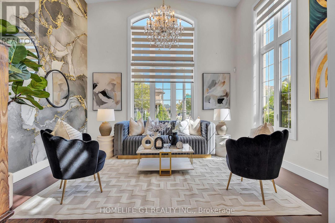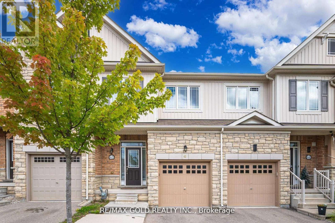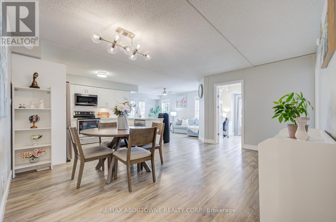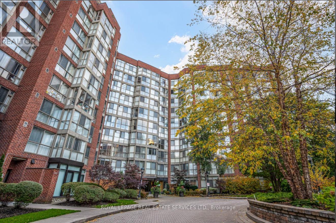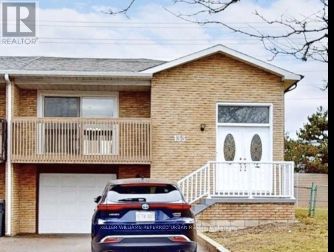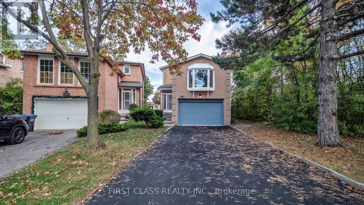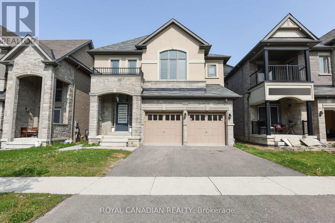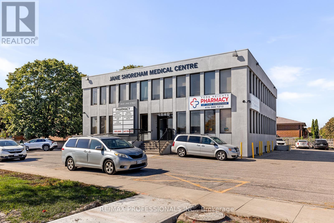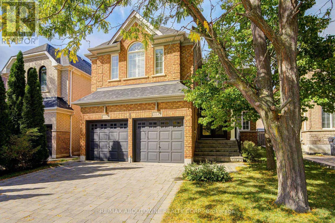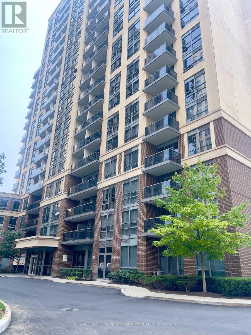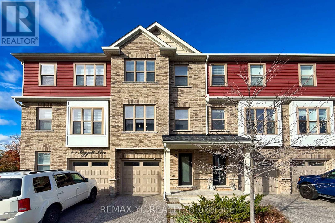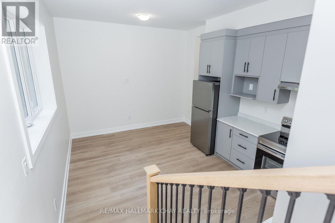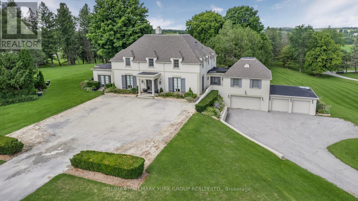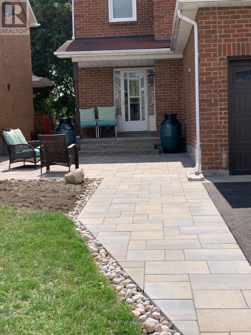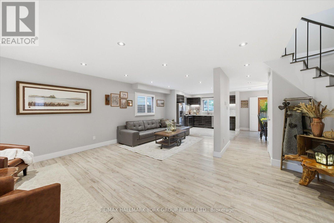4 Boyd Crescent
Ajax, Ontario
Welcome To This Exquisite 4-Bedroom, 3-Bathroom Home Nestled In The Highly Sought-After North East Area Of Ajax. This Beautifully Upgraded Residence Showcases An Inviting Ensuite And A Generous Walk-In Closet In The Master Suite, Ensuring Both Comfort And Convenience. The Home Features High Ceilings That Create An Open And Airy Atmosphere Throughout The Living Spaces. The Family Room Is An Ideal Spot For Relaxation And Gatherings, While The Great Room Provides A Perfect Setting For Entertaining Guests. The Newly Updated Kitchen Is A Chef's Paradise, Complete With Modern Appliances And Sophisticated Finishes. Imagine Hosting Family Holidays In This Welcoming Space, Where Cherished Memories Can Be Made Around The Dining Table In The Great Room Or During Cozy Movie Nights In The Family Room. The Open Layout Allows For Seamless Interaction, Whether You're Preparing A Festive Meal In The Kitchen Or Enjoying A Game Night With Loved Ones. Located In A Vibrant Community, This Home Is Within Close Proximity To Top-Rated Schools, Parks, And Shopping Options, Making It Perfect For Families. With Its Perfect Blend Of Style And Functionality, This Property Stands Out As An Ideal Choice For Both Everyday Living And Entertaining. Don't Miss The Opportunity To Make This Remarkable Home In North East Ajax Your Own, And Create Lasting Memories With Your Family During The Holidays And Beyond! (id:61852)
Dan Plowman Team Realty Inc.
1901 - 2033 Kennedy Road
Toronto, Ontario
KSquare Condos at Kennedy & 401 ~ WELCOME to this bright and stylish 1 Bedroom + Den, 1 Washroom condo with 1 parking and a large south-facing balcony at the highly sought-after KSquare Condos. Offering a functional 548 sq ft layout, this unit is designed for modern living. Perfect for young professionals, students, or couples looking for convenience and comfort. UNIT FEATURES:: Spacious Bedroom + Den (ideal for a home office, study space, or nursery) ~ Contemporary kitchen with quartz countertops, subway tile backsplash & built-in stainless steel appliances ~ Laminate flooring throughout for easy maintenance ~ Floor-to-ceiling windows with plenty of natural light ~ En-suite laundry & mirrored closets ~ Private balcony with unobstructed south views ~ Building Amenities:24-Hour Concierge & Security ~ Expansive private library & study lounges ~ Fitness Centre, Yoga & Aerobics Studios ~ Kids Zone & Music Rehearsal Rooms ~ Party Rooms with catering kitchen & Guest Suites ~ PRIME LOCATION:: Steps to TTC, daycare, shopping plazas, supermarkets, and restaurants ~ Minutes to Hwy 401 & 404 for commuters ~ Future Line 4 Subway extension nearby ~ excellent transit access ~ Surrounded by schools, parks, and community services PERFECT FOR:: Young professionals needing quick highway and TTC access ~ Students (ideal for those attending nearby colleges/universities) ~ Couples or small families seeking a modern, amenity-rich lifestyle Move-in ready. (id:61852)
Exp Realty
348 Bellamy Road N
Toronto, Ontario
!!Scarborough's Woburn Community!! Renovated in 2022, this spacious bungalow offers approx. 2,400 sq. ft. of finished living space with 5 bedrooms, 3 Full baths, 2 kitchens & 2 laundry rooms. Main floor features a modern chefs kitchen with quartz counters, stainless steel appliances, porcelain tile, raised dining area & luxury vinyl flooring. Basement includes 2 bedrooms, 1 full bath, kitchen, laundry & large family room with separate entrance, ideal for in-law suite or great rental potential. Many Upgrades include; new garage & front doors(2024), new A/C (2024), 200-amp panel, pot lights, updated kitchens & baths. Exterior offers fenced backyard with privacy trees, shed, custom workshop, attached garage & parking for 3 cars. Close to Cedarbrae Mall, TTC, schools, parks, STC, Centennial College, U of T Scarborough, Hwy 401 & GO Station and MUCH MORE !! (id:61852)
Save Max Real Estate Inc.
5 - 401 Winnett Avenue
Toronto, Ontario
Welcome to Cedarvale Humewood! This spacious and bright west facing 2-bedroom, 1-bathroomapartment offers a spacious living and dining area with hardwood floors and plenty of natural light from large windows throughout. The eat-in kitchen features ceramic flooring, backsplash, and appliances plus a large window above the Sink. Both well-sized bedrooms come with double closets for ample storage. The foyer has a closet and hardwood entry and provides two entrances to the apartment, along with fresh paint throughout. Enjoy added convenience with multiple storage options, including a front coat closet, a second storage closet, and a linen closet. New LED light fixtures installed, existing window blinds, and a coin laundry is available on the lower level. Located in a wonderful, family-friendly neighborhood with excellent schools, One parking spot for a small to medium-sized car and utilities at a flat fixed monthly cost are additional and is just a short walk to the TTC, subway, shops, restaurants, and more! (id:61852)
Royal LePage Terrequity Realty
318 - 35 Parliament Street
Toronto, Ontario
Experience Refined Urban Living at The Goode Condos by Graywood Developments, Set in Toronto's Iconic Distillery District. This Warm and Inviting 1+1 Bedroom Suite Offers Just Under 600 Sq Ft of Thoughtfully Designed Space, Featuring a Spacious Den That Functions Perfectly as a Home Office or Second Bedroom. The Smart, Open Layout Feels Airy and Efficient, With No Wasted Space, Overhead Lighting in Both the Bedroom and Den, and a Sleek Modern Kitchen With Beautiful Integrated Built-In Appliances and Contemporary Finishes. This Suite Captures the Energy of Downtown While Providing a Cozy Retreat Above It All. Steps to Cafés, Restaurants, Boutiques, and the Historic Cobblestone Streets of the Distillery District. Commuting Is Easy With Streetcar Access, the Future Ontario Line, and Quick Routes to the DVP and Gardiner. Enjoy Premium Building Amenities Including a Fitness Centre, Yoga Studio, Outdoor Pool, Co-Working Lounge, and 24-Hour Concierge. Experience Life in One of Toronto's Most Vibrant Neighbourhoods and Discover This Exceptional Urban Home. (id:61852)
Royal LePage Real Estate Services Ltd.
61 Talbot Road
Toronto, Ontario
Attention Investors, Builders, and End Users! Rare income-generating opportunity in the highly sought-after Yonge/Finch area, featuring a versatile, self-contained layout with separate kitchens, laundries, and private access on every levelideal for multi-family living or strong rental returns. The main floor offers a spacious living room, dining area with walkout to the backyard, an open-concept kitchen, and a bedroom with a full bath. The second floor includes a private entry from the front door, creating a 2-bedroom suite, or can connect to the main floor through the living room for a flexible 3-bedroom layout. The bright walk-up basement features three bedrooms, two full baths, and its own kitchen and laundry, perfect for rental income. Just a 10-minute walk to Finch Subway Station, this property combines a prime location with unmatched versatility, making it ideal for investors seeking cash flow, builders planning redevelopment, or end users looking for a home with income support. Endless possibilities await! (id:61852)
Aimhome Realty Inc.
810 - 455 Wellington Street W
Toronto, Ontario
Welcome to the upscale residence of The Signature at The Well. Nestled on the historic, tree-lined Wellington Street, The Signature Building stands as the crown jewel of The Well community, presenting a bespoke luxury living experience within a private and boutique setting. Brand-new and never-lived-in corner unit. Suite 810 offers an ultra stylish 2,297 sq. ft. of meticulously designed interior space, complemented by two spacious private balconies. This rare offering features a grand open-concept living area, a sleek chef-inspired kitchen, spa-like bathrooms, and a versatile family room with walk out to private balcony. The massive living room is ideal for entertaining, while the family room provides everyday versatility. (It can be converted into a 3rd bedroom or office). Every room in suite 810 has been thoughtfully curated with premium upgrades that seamlessly blend sophistication with functionality. Designed to encapsulate the best of city living, The Signature at The Well offers world-class amenities, pedestrian-friendly streetscapes, lush green spaces, unparalleled shopping and dining, and a balanced, refined lifestyle in the heart of the city. (id:61852)
Century 21 Atria Realty Inc.
2 - 2470 Wynten Way
Oakville, Ontario
Great clean home in a family friendly neighbourhood with walking distance to park, trails, Top schools and Transit, GO train. Separate entrance. Main floor kitchen with eat-in area. Kitchen table with 4 chairs. Second floor includes 4 bedrooms (one can be used as a living room), 2 full bathrooms, laundry and 1 parking. No pets, no smoking. AAA Tenant with credit score, Employment letter, paystubs, Application, References, Agreement and Tenant Insurance. $3500/month. First and Last Month Rent. Available: Dec 1st (id:61852)
Samcan Realty Inc.
1918 - 3880 Duke Of York Boulevard
Mississauga, Ontario
ALL INCLUSIVE CONDO LIVING, proudly built by renowned Tridel. This 2+DEN unit offers over 900 sqft of functional living space. Hardwood Flooring throughout. Partial Furnished. Den has double door, can be served as third bedroom. Spacious Master Bedroom with Walk in Closet. Granite Kitchen Countertop. Exceptional amenities including an Indoor Pool, Hot tub, Sauna, Gym, Bowling Alley, Virtual Golf, Theatre Room, Billiards, Party Room and more. Walking distance to Square One Mall, Celebration Square, YMCA, Grocery Stores and Public Transit. (id:61852)
RE/MAX Excel Realty Ltd.
Skylette Marketing Realty Inc.
W1204 - 565 Wilson Avenue
Toronto, Ontario
Welcome to 565 Wilson Unit W1204. This bright and spacious 3 bedroom 2 bathroom unit with 1 car parking at The Station Condo in Clanton Park features a sought after floorplan! Contemporary aesthetics spans throughout this spacious upgraded unit boasting 1040 sf of interior living space plus a 140 sf walkout out terrace from Primary bedroom & family room providing beautiful views of the surrounding area! Plenty of natural sunlight envelopes the modern interior! This unit features large bedroom sizes and upgraded Kitchen With built in S/S cooktop, built in S/S oven, S/S dishwasher & granite countertops. Located just steps to all Major Transit including TTC subway and GO, Highways 401, 400, Allen Road and close to premium shopping including Yorkdale Mall. Building amenities feature Modern Gym, Pool, Patio with BBQ's, Party room. (id:61852)
Forest Hill Real Estate Inc.
300 Skinner Road
Hamilton, Ontario
2023-Built ; 4-Bedroom, 2.5 Washroom Semi-Detached home ; Walkout basement ; in the highly sought-after community of Waterdown. Features 9-ft ceilings, floor-to-ceiling windows and abundant natural light, this home offers an inviting and modern living experience. Open concept Living room ; S/S Appliances, Garage door Opener and remote ; Open Concept Layout. 9' Ceiling. Lots Of Space In Kitchen And Rooms. Primary Bedroom With 4-Pc Ensuite And Walk-in Closet. Large Closet Space. Located just minutes from major highways (403, 407, and 401 via Hwy 6), GO Train, parks, trails, shopping, and excellent schools. Easy and convenient access to all amenities, shopping and highways. Laundry Room is conveniently located on the Main floor. Perfect family home (id:61852)
Century 21 Green Realty Inc.
7610 Anaka Drive
Mississauga, Ontario
Beautiful and spacious 5-level back split in a prime Mississauga location, 7610 Anaka Dr offers 4 generous bedrooms, a huge open-concept living and dining area, a large kitchen, and a cozy family room with a walkout to the backyard and a covered patio, with no house behind for added privacy. The home features a legal garage with internal access, two separate laundries, and an in-law suite on the lower level with its own kitchen, bedroom, and washroom, plus a legal basement pending final approval from the City. An outstanding choice for multi-generational living and a remarkable income-producing opportunity! All bedrooms are a great size, and the property is conveniently close to schools, bus routes, Malton GO Station, parks, shopping, and all amenities-making it an ideal home for families and investors alike. (id:61852)
RE/MAX Gold Realty Inc.
75 Kentview Crescent
Markham, Ontario
Welcome to this immaculate home. This tastefully painted and updated townhouse offering a warm and welcoming atmosphere from the moment you step inside. Enjoy a practical, open-concept layout with 9 ft ceilings, hardwood floors on the main level, a cozy gas fireplace, and granite kitchen countertops, perfect for both everyday living and entertaining. Large windows with California shutters provide plenty of natural light while maintaining privacy. Upstairs, you'll find generously sized bedrooms, along with two full bathrooms and a convenient powder room on the main floor. The finished basement adds valuable extra living space, featuring a modern full bathroom with a rain shower, a large walk-in closet ideal for storage, plus an additional mid-sized closet for clothing. A double car garage, charming front porch, and prime location complete the package. Just minutes from Highway 407, shopping, medical facilities, library, community centre, hospital, parks, and top-rated schools. Move-in ready and perfect for families or professionals, this home has it all! (id:61852)
Century 21 Leading Edge Realty Inc.
46 Morse Street
Toronto, Ontario
Experience unparalleled modern living in this fully rebuilt Modern Victorian masterpiece on one of South Riverdale's most coveted, friendly, tree-lined one-way streets where homes rarely come to market. This 4-bedroom, 4.5-bathroom home is completely new from top to bottom, featuring brand-new appliances, a custom walnut kitchen with an 8-foot quartz waterfall island, wide-plank red oak floors, recessed LED lighting, and luxurious bathrooms with stone finishes and custom cabinetry. Entertain effortlessly with two walkout decks, a covered front porch, and freshly landscaped front and back yards, while enjoying Toronto skyline views from the third-floor deck. The finished basement offers flexibility for a recreation room or potential separate apartment, and the detached garage-with approved zoning certification-is fully serviced and plumbed for a 1,000 sq. ft. laneway home. Built with full city permits, architectural drawings, and engineer certification, this home features a professionally waterproofed basement with floor membrane, weeping tile, and sump pump, plus all new windows and doors, high-efficiency heat pump and gas furnace, hot water on demand, A/C, and upgraded 200-amp electrical service. Combining historic charm with modern luxury, meticulous craftsmanship, and long-term investment potential, this is a rare, fully permitted Riverdale gem and a must-see designer home. ***Watch a walkthrough video *** - https://www.youtube.com/watch?v=EYgOZIt5XnQ&feature=youtu.be (id:61852)
International Realty Firm
90 Nepeta Crescent
Ottawa, Ontario
Welcome to this stunning 2000 sqft 3 bedroom townhome in the highly desirable communityof Findlay Creek. Step inside to an inviting main floor featuring elegant hardwood flooring andimpressive high ceilings that create an airy, open feel. This residence is perfectly positioned for a vibrant, family-friendly lifestyle.Enjoy unparalleled convenience with a community tennis court and soccer field, all within walking distance. Everyday amenities and recreation are just minutes away, including Hylands Golf Club, Fresh Co, Canadian Tire, and a variety of excellent restaurants. Commuting is a breeze with convenient access to the GO-Train network via the new Leitrim Station, offering easy travel to downtown Ottawa. For frequent travelers, the Ottawa International Airportis only a short drive away. This property is an ideal choice, offering a perfect blend of modern and exceptional community amenities. (id:61852)
Toronto Real Estate Realty Plus Inc
1576 Dylan Street
London East, Ontario
Welcome to your dream home in North East London, ideally located near Edgevalley Park, Drew Park, and beautiful walking trails along the Thames River. This 4-year-old gem offers modern elegance with upgraded finishes throughout, featuring 3 spacious bedrooms and 2.5 bathrooms. Enjoy a fully fenced yard with a massive deck and storage shed, plus an upgraded electrical panel in the garage ready for your electric vehicle charger. Parking for up to 2 cars provides added convenience. (id:61852)
Homelife Maple Leaf Realty Ltd.
72 Barbara Crescent
Kitchener, Ontario
An exceptional opportunity for investors or owner-occupants, 72 Barbara Crescent offers a superior unit mix of three two-bedrooms and one three-bedroom, generating a 5.2% CAP rate with additional upside. Major capital items are complete, including a 2021 roof, 2020 windows, electrical split with copper wiring and breaker panels (2021), and full unit renovations with quality finishes. Ideally located near Westmount Rd E and Highway 8, the property sits in a strong rental pocket and offers future development potential on its generous lot-making this a turnkey, income-producing asset with long-term upside. (id:61852)
Exp Realty
72 Barbara Crescent
Kitchener, Ontario
An exceptional opportunity for investors or owner-occupants, 72 Barbara Crescent offers a superior unit mix of three two-bedrooms and one three-bedroom, generating a 5.2% cap rate with additional upside. Major capital items are complete, including a 2021 roof, 2020 windows, electrical split with copper wiring and breaker panels (2021), and full unit renovations with quality finishes. Ideally located near Westmount Rd E and Highway 8, the property sits in a strong rental pocket and offers future development potential on its generous lot-making this a turnkey, income-producing asset with long-term upside. (id:61852)
Exp Realty
59 July Avenue
Hamilton, Ontario
S T U N N I N G. 4-Bedroom Detached house in highly sought after area of **Stoney Creek mountain **over $250,000 in **upgrades** !! Located in one of Hamiltons most desirable neighborhoods. **Separate living /dining rooms & Spacious family room **with hardwood floors Gourmet kitchen with granite counters & high-end stainless steel appliances Custom feature wall with built-in TV , 9-ft smooth ceilings in kitchen , 4 bedrooms, 3 bathrooms including a master with a 5-pc ensuite & his/her closets. Total of 4 bathrooms throughout.Basement: separate entrance through garage. Unspoiled unfinished basement ready for your touch.and taste **big Lot: 45 x 106 ft, wide and deep,**with a big backyard & gazebo perfect for entertaining!Too many upgrades to list this home is a must-see the list goes on and on !! Show and sell ! (id:61852)
Estate #1 Realty Services Inc.
C - 8 Moir Street W
Peterborough, Ontario
Newly renovated 2-bedroom apartment in Peterborough's Ashburnham Ward 4. This bright unit features spacious rooms, updated finishes, and a functional kitchen. Steps from bus stops, Edmison Heights Public School, and minutes to Trent University. Close to parks, shops, restaurants, and all amenities. Ideal for families, students, or professionals. Move-in ready. (id:61852)
Right At Home Realty
190 Royal St Royal Street N
Gravenhurst, Ontario
Welcome to 190 Royal Street located in the heart of Gravenhurst and Muskoka. This beautiful home boasts over 4000 square feet of living space. The bright, welcoming main floor has large principal room including an office and a 3 piece bathroom. The large eat in kitchen offers a separate entrance to your own private backyard oasis. The upper level offers 3 bedrooms and a 4 piece bathroom. The lower level presents a complete-in-law suite with a separate entrance - bedroom, kitchen, living room. There is a large single detached garage with a loft which provides lots of storage. It is conveniently located within walking distance to downtown, restaurants, shopping, 2 minute walk to Gull Lake and a 10 minute walk to the Wharf. Thousands spend on upgrades and landscaping. Pride of ownership is evident in this beautiful home. (id:61852)
Coldwell Banker The Real Estate Centre
31 Josselyn Drive
London South, Ontario
FULLY FURNISHED! Welcome to 31 Josselyn! This spacious, welcoming, and clean home located in the heart of London. Close to shopping malls, major highways, downtown London, and within walking distance to a plaza and numerous amenities, this welcoming property offers the perfect blend of comfort and convenience. Enjoy a peaceful backyard with a large deck ideal for outdoor dining or bird watching, along with access to the entire home including a finished separate entrance basement, two living spaces, two Smart TVs, two dining areas, and a four-car driveway. Stylish and comfortable throughout, the home features mattress covers on all three queen-size beds, a queen-size sofa bed, an 8-seater sectional, and additional seating in the upper living area. You'll feel right at home - you won't be disappointed! This home is ideal for a family- you have a shopping plaza across the street, many transit options, minutes from the 401/402, a library down the street, and close to schools, shopping, community centre, parks & more. OPTION: TO HAVE PROPERTY FURNISHED OR UNFURNISHED (id:61852)
RE/MAX Real Estate Centre Inc.
508 - 101 Shoreview Place
Hamilton, Ontario
Welcome to Sapphire Condos on the shores of Lake Ontario in Stoney Creek. Suite 506 offersunobstructed lake views with 2 bedrooms, 2 full bathrooms, and geothermal heating/cooling. TheU-shaped kitchen features granite counters and stainless steel appliances, with directsightlines to the water. Both bathrooms are spacious, and the primary suite includes its ownensuite. Enjoy your private lakefront balcony, or take advantage of building amenitiesincluding a fitness centre, rooftop patio, and more.Sapphire Condos provide modern, resort-style living with stylish interiors, secure parking, andunbeatable waterfront access. Perfect for downsizers, professionals, or investors, thiscommunity combines luxury with lifestyle, while offering convenient access to the QEW, trails,and transit. (id:61852)
Century 21 Atria Realty Inc.
1 Ingleside Street
Vaughan, Ontario
Experience 2150 Sq Ft Of Refined Living In This Stunning 3-Storey End-Unit Townhome Located In The Highly Desirable Residences At Pebble Creek Community. Surrounded By Conservation Lands And The Humber River, This Home Offers A Private And Peaceful Setting At The End Of A Quiet Court. Enjoy 3 Spacious Bedrooms, 3 Bathrooms, 9Ft Ceilings, And A Bright, Open-Concept Layout. The Family Room Showcases A Striking Marble Wall Slab With A Modern Linear Fireplace, Creating A Sophisticated And Welcoming Atmosphere. The Home Also Features An Elegant Oak Staircase, Hardwood Flooring, And Upgraded Lighting Throughout. The Contemporary Kitchen Includes Quartz Countertops, Stainless Steel Appliances, Stylish Cabinetry, And Ample Workspace. An Exceptional Highlight Is The Expansive 600 Sq Ft Rooftop Terrace-Perfect For Entertaining, Relaxing, And Taking In Beautiful Nature Views. Located Close To Schools, Shopping, Transit, Highways, And Everyday Amenities. A Rare Opportunity To Lease A Luxury End-Unit Townhome In One Of Vaughan's Most Sought-After Communities. (id:61852)
RE/MAX Millennium Real Estate
678 Salzburg Drive
Waterloo, Ontario
Luxury Walkout Bungalow with Million-Dollar View in Prestigious Rosewood Community, Clair Hills. Experience refined living in this elegant all-brick bungalow, offering a seamless blend of space, style, and natural surroundings in one of Waterloos most sought-after neighbourhoods. This exceptional all-brick 2+2 bedroom, 3 full bath walkout bungalow offers impeccably finished living space with stunning, unobstructed views of the ravine and pond. Set in one of Waterloos most desirable neighbourhoods, this home is a rare blend of elegance, comfort, and natural beauty an ideal retreat right in the city. Designed for comfort and style, the main level welcomes you with rich hardwood flooring, elegant coffered ceilings, and an abundance of natural light. It features two bedrooms, a bright kitchen seamlessly flowing into the living and dining areas, and convenient main floor laundry. A standout feature is the sun-drenched tropical-style sunroom, complete with vaulted ceilings, skylights, and an electric fireplace perfect for any season. Step through the sliding glass doors onto the upper deck to enjoy breakfast with the sounds of nature or unwind under the stars. The walkout basement extends the living space with two generously sized bedrooms and an open-concept Great room featuring a gas fireplace, alongside dedicated areas for reading and fitness. Sliding doors open to a covered lower deck offering tranquil views of the pond and surrounding mature trees an ideal space to relax or entertain. Close to the University of Waterloo, top-rated schools, shopping centers, walking trails, medical facilities, places of worship, and movie theaters, this home perfectly balances comfort, privacy, and convenience. Featuring double decks and a stunning natural setting, this rare gem wont last long. (id:61852)
Homelife/miracle Realty Ltd
50 Leeson Street S
East Luther Grand Valley, Ontario
This lovingly restored Victorian (c.1880) in Grand Valley offers the perfect balance of history, comfort & practicality for families who value space & community. Sitting proudly on a 0.26-acre corner lot with mature trees, this 4 bed, 2.5 bath home combines solid craftsmanship with modern upgrades. It's 2948 sq ft of space is move-in ready, for years to come! The oversized 79 ft driveway with parking for 8, leads to a 24 ft x 28 ft detached garage with 2 extra-deep bays, ideal for vehicles, bikes, toys & projects too. Compared to some nearby homes, this property actually gives you the elbow room you've been looking for. Inside, the main floor includes a cozy living room with fireplace, a primary suite with ensuite, & a side entrance for easy everyday access. The kitchen is the heart of the home, featuring a very large quartz island, tons of smart cupboard storage including hidden double drawers & a lazy Susan. You'll also find stainless appliances that were new in 2023, & a spacious nook that can fit a big dining table for family gatherings. A walkout from the kitchen leads to the first of two patios, where you can enjoy summer BBQs, gardening & the peace of your own backyard. Upstairs, find 3 roomy bedrooms (one which rivals the primary bedroom...with its own balcony!), generous closet spaces & a full 5-pc bath. The lower level offers a rec room for hobbies, games or movie nights...along with a dedicated laundry room with front loaders & an elevated sink. Upgrades include: 200A main panel & 100A sub panel in laundry room(2020), siding, windows, doors, 2nd furnace & 2 A/Cs (2021), tankless hot water (2022), flooring (2023/24), water softener (2024), plus custom railings & modern lighting. This is a home built for family, friends & everyday living with the added bonus of building lot severance potential (buyer to do due diligence on future uses). A rare chance to own a spacious property with deep roots & modern reliability all in one. Come & see 50 Leeson St. S! (id:61852)
Royal LePage Rcr Realty
4885 Pettit Avenue
Niagara Falls, Ontario
Discover refined living in this exquisite two-storey freehold townhome, nestled within the prestigious Cannery District. A visionary master-planned community seamlessly connected to the very best of Niagara Falls.Step outside to a vibrant lifestyle: stroll to charming boutiques, fine dining, and artisan cafés, or enjoy a picturesque bike ride to Niagara-on-the-Lake, renowned wineries, world-class theatres, and captivating cultural attractions.just a little over 1,600 sq. ft. of sophisticated design and sun-drenched space. This beautifully crafted residence features 3 spacious bedrooms, a versatile loft, and 2.5 bath. Soaring 9-foot ceilings on the main level, rich hardwood floors, elegant oak staircases, reflect a commitment to elevated craftsmanship.Contemporary architectural details include smooth Cambridge-style 2-panel doors, stylish baseboards and casings, and ceramic tile finishes. The designer kitchen is enhanced with upgraded cabinetry, premium countertops, and sleek pot lighting, complete with stainless steel appliances.Additional highlights include a private ensuite bath, air conditioning, garage man door, and a rough-in for a 3-piece bath in the basement.This is not just a home its a lifestyle of beauty, convenience, and elegance in one of Niagaras most desirable new communities. Garage was recently upgraded.This home is a must see. (id:61852)
Royal LePage Signature Realty
13 - 3550 Colonial Drive
Mississauga, Ontario
This contemporary stacked townhouse offers the perfect blend of style, comfort, and convenience with modern finishes and thoughtful design elements throughout. 2-bedroom, 2.5-bathroom, large windows The open-concept layout showcases an upgraded kitchen, spacious living area, and well-sized bedrooms with plenty of storage. The primary suite includes a private 3-piece ensuite for added comfort. Step outside to your own private patio perfect for relaxing or entertaining. located near top schools, amenities, shopping, scenic trails, and with easy access to transit and major highways. (id:61852)
Homelife Landmark Realty Inc.
144 Clansman Trail
Mississauga, Ontario
Main and second floor with full garage use. Stylish, Updated Detached Ideal For Young Professionals & Growing Families With Designer Touches Throughout. Lovingly Maintained And Updates; Master bedroom with 4 pc ensuite. New Windows, recently Updated Kitchen & Baths. Second floor Laundry. Interlocking Walkway, Stunning Treed Backyard Oasis, Workshop/Shed W/Electricity, Bbq Pergola, Bar Seating, Cedar Gates, Decorative Privacy Panels, Stone Patio, Mature Trees, Perennials. Entertainers Delight With Shade & Great Privacy. Large driveway can park 3 cars(one for basement tenant use). Prime Location: Minutes to Hwys, Square One Mall, Bus Terminal, Coming LRT Line, Community Center, Plazas, Schools, Hospital, and GO Station. Aaa Tenant with income proof and Credit Report. One family only, no shared rental. No Smoking no pet allowed Due to Allergy. Utility not included, shared with the tenant in the basement. 70% for upper levels, and 30% for basement. About you:- A clean quite family.- No smoking, no pets.- Able to provide proof of income that can be verified in Canada (Employment letter, paystub etc.), full credit report, and references- Credit check will be conducted. (id:61852)
Real One Realty Inc.
719 - 412 Silver Maple Road
Oakville, Ontario
**Spacious Private Master Bedroom + Ensuite Bath and huge walk-in closet for lease only** Welcome to this brand-new boutique condo in sought-after North Oakville. This bright and spacious 3 bedroom unit features a walkout balcony, floor to ceiling windows, modern kitchen with quartz countertops, stainless steel appliances, and in-suite laundry. Perfect for professionals working from home. Enjoy top-tier amenities: gym, yoga studio, party room, lounges, co-working spaces, pet spa, and a rooftop terrace with BBQs and fire pits. Close to Restaurants, shopping, parks, GO Station, and minutes to major highways. Landlord is seeking female roommates only. (id:61852)
Century 21 Property Zone Realty Inc.
69 Songwood Drive
Toronto, Ontario
Attention first time buyers & investors! AAA+ location! Experience the best of North York living, welcome to this beautiful 3+2 bed semi-detached home in the high demand area of humbermede. The separate entrance leads to a fully equipped 2-bedroom basement unit an excellent opportunity for rental income or multi-generational living, concrete side walk way to the backyard, new paint, meticulously maintained home boasts a prime location with easy access to the Finch West LRT (1 min walk), Humber College, York University, and major highways. Enjoy the outdoors with nearby restaurants, shopping centers, and the scenic Humber River recreation trail. Don't miss out on this fantastic opportunity to make this your forever home. Schedule your private viewing at 69 SONGWOOD DR today! (id:61852)
Coldwell Banker Sun Realty
1209w - 202 Burnhamthorpe Road E
Mississauga, Ontario
Keystone Condos - Bright and Spacious 2-Bed + Den, 2-Bath Suite! Enjoy plenty of natural light in this stunning 2-bedroom + den, 2-bath condo featuring an open, functional layout with floor-to-ceiling windows and unobstructed south views. Modern finishes and laminate flooring run throughout. The versatile den is perfect as a home office or can easily serve as a third bedroom. The open-concept kitchen boasts stainless steel appliances, sleek cabinetry, a stylish tile backsplash, and a walkout to a private balcony. 1 underground parking spot includes an EV charging station-very convenient! The building offers exceptional amenities including an outdoor pool, party room, media room, guest suites, yoga studio, bike storage, outdoor terrace, and 24/7 concierge service. Prime location! Steps to public transit, GO Train, schools, and nearby Square One for shopping, restaurants, and entertainment. Easy commuting via Highways 403, 410, and 407. (id:61852)
Century 21 Atria Realty Inc.
29 Sixteen Mile Drive
Oakville, Ontario
This fully upgraded home has 4500 sq. ft. of total living space on a premium corner lot with abackyard stretching 58 feet wide. This home welcomes you with a grand foyer and soaring 15-ft ceilings in the living room, framed by oversized bay windows that fill the space with natural light. The main floor showcases 24x24 marble flooring, custom metal picket railings, and over 100 pot lights across the main and second levels. A formal accent wall dining room with double door entry provides an elegant setting for entertaining, while the gourmet kitchen features three-inch granite countertops, built-in appliances, upper cabinet lighting, and spacious breakfast area. The kitchen flows into the family room, where another accent wall and fireplace create the perfect space for gatherings. Completing the main level are electric-powered blinds throughout and a full 3-piece bathroom with a stand-up shower. Upstairs, hardwood flooring runs throughout, with four generous bedrooms including a primary retreat with a 5-piece ensuite, a junior suite with its own ensuite, and two bedrooms sharing a jack-and-jill. The fully finished basement adds over 1,200 sq. ft comprised of three bedrooms, a 3-piece ensuite, abundant storage, and 60 additional pot lights. Exterior upgrades include a light brick and stone façade, exterior pot lights, and double side entries, completing this rare offering in one of Oakville's most desirable neighborhoods. (id:61852)
Homelife G1 Realty Inc.
62 Valley Lane
Caledon, Ontario
*Beautiful and upgraded 3+1 bedroom freehold townhouse, built in 2017, located in Caledon's highly sought-after Southfields Village, bordering Brampton. Features a bright open-concept main floor with hardwood floors, pot lights, and a spacious living/dining area with walk-out to a private deck. The modern kitchen includes granite countertops, dark cabinetry, breakfast bar, and stainless steel appliances. Upstairs offers 3 bedrooms, including a large primary with walk-in closet and 4-piece ensuite with soaker tub and separate shower. The professionally finished basement includes an additional bedroom, 3-piece bathroom, and a den ideal for guests, office space, or in-law use. Includes a new interior garage access door, garage opener, and smart home features. Located close to top-rated schools, parks, community centre, and with quick access to Hwy 410. Extras: water filter & softener, high-efficiency AC, humidifier, smart thermostat, smart lock, motion-sensor stair lights, smart switch, wooden blinds, and all appliances. (id:61852)
RE/MAX Gold Realty Inc.
314 - 1460 Bishops Gate
Oakville, Ontario
Welcome to this bright and spacious 3-bedroom, 2-bathroom suite offering over 1,300 sq. ft. of thoughtfully designed living space. The fully renovated, open-concept layout is ideal for both everyday living and entertaining.From the moment you step through the door, you'll notice the abundant natural light and elegant wood flooring (2020)throughout. The modern kitchen, fully upgraded in 2020, features stainless steel appliances, quartz countertops, a subway tile backsplash, and a seamless connection to the dining area.The living room is surrounded by large windows and offers direct access to a private balcony . The perfect setting for your morning coffee or evening relaxation.The primary bedroom serves as a private retreat, complete with a walk-in closet, linen closet, and a 3-piece ensuite bathroom with new vanity. Two additional bedrooms are generous in size, each with large picture windows, and share a 4-piece main bathroom.Additional highlights include in-suite laundry with upgraded washer and dryer (2019), a storage locker, and one designated underground parking space.This well-maintained building offers exceptional amenities, including a residents only clubhouse with a gym, sauna, and party room, plus ample visitor parking, and a car wash bay. Steps to Glen Abbey Recreation Centre (pool, gym, and library), top-rated schools (Abbey Park & Loyola High Schools, Pilgrim Wood Public School), shopping centres, parks, and scenic trails. Convenient access to the QEW, 403, 407, Oakville Hospital, GO Station, and public transit.Whether you're exploring the neighbourhood or unwinding at home, this space truly has it all.Dont miss your chance to make this amazing condo your new home. Book your private showing today! (id:61852)
RE/MAX Aboutowne Realty Corp.
536 - 22 Southport Street
Toronto, Ontario
Looking for space, style, and a little sparkle? Welcome to your Bungalow in the Sky in South Kingsway Village. A roomy bright Corner suite with a wrap around vibe! Come see this approx. 1350 sq ft 2 bath & 2-bedroom split bedroom suite plan with a large separate Den (think 3rd bedroom) - it feels more like a HOME than a condo! Featuring an expansive open-concept living/dining area that's perfect for family nights or entertaining friends. The sunny well designed eat-in kitchen w/ S/S Appliances has a south-facing window & breakfast area (yes, actual morning light with your coffee!) The Primary Bedroom comes complete with a large walk-in closet and ensuite bath for that extra touch of luxury. A generous & separately situated Den gives you plenty of flexibility - a child's bedroom, home office, guest space, or creative studio! You'll appreciate the very inclusive maintenance fees - Utilities: heat, hydro, water, central air, common elements, Bell Fibe internet package, Building Insurance. 1 Parking space & 1Locker. South Kingsway Village community offers a 5 star Amenities Resort Style Living. Enjoy the lush green & expansive private landscaped grounds featuring plenty of outdoor seating & BBQ area. Amazing shared facilities feature: full size indoor pool, jacuzzi style Hot Tub, Billiards Room, Gym, Basketball/Squash courts, Party room, Bike storage, Gate House security, Guest suites, Visitor Parking. Step outside and you're minutes from High Park trails, Bloor West shops, the lakefront, TTC at your door, and quick highway access-when downtown calls. Whether you're a growing family, a downsizer, or someone who loves both city and nature, this suite is your perfect match. Don't wait-make South Kingsway Village your next chapter today! (id:61852)
Royal LePage Real Estate Services Ltd.
133 Manitou Crescent
Brampton, Ontario
Welcome Home! Step into this Beautifully renovated 3-bedroom retreat where style meets comfort. Enjoy a bright, open eat-in kitchen featuring sleek Quartz countertops and stainless-steel appliances-perfect for cooking, dining, and making memories. Garage storage, and two parking spaces (tandem style) on the driveway. Relax or entertain in your spacious backyard oasis, ideal for summer barbecues or cozy evenings with family and friends. Nestled on a friendly, tree-lined street, you will love being close to Hwy 410, public transit, parks, schools, shopping, trails, and the hospital, everything you need, right at your doorstep. Don't miss your chance to call this incredible home yours! (id:61852)
Keller Williams Referred Urban Realty
1180 Shagbark Crescent
Mississauga, Ontario
Welcome to 1180 Shagbark Crescent, A Perfect Place to Call Home. Boasting Approximately 2,000 Sq/Ft Of Elegantly Designed Living Space. Newly Renovation Includes Modern Kitchen, Brand New Stairs, Floorings, Fresh Paint, Designed Washroom. This Detached House Nestled On A Quiet, Family-friendly Street In The Desired Creditview Community Of Central Mississauga. Private Backyard With A Deck And Lush Greenery. Near To Top-rated Schools, UTM, Erindale GO, Deer Run Park And Shopping. ***Extras***: Renovation (2025), Roof (2019), Furnace (2020), Heat Pump (2023), Window (2016). Brand New Appliance [ S/S Stove, Fridge, Range Hood, Dryer ]. (id:61852)
First Class Realty Inc.
Upper - 8 Prairie Creek Crescent
Brampton, Ontario
Welcome to 8 Prairie Creek Crescent, an exquisite detached home by Ashley Oaks nestled in the highly desirable Bram West community of Brampton. This beautifully maintained 4-bedroom, 4-bathroom home showcases high ceilings and elegant hardwood flooring throughout the main level and second-floor hallways. Featuring separate living and family rooms, a bright and spacious layout, and a convenient main-floor laundry, this home is designed for both comfort and functionality. The large primary bedroom offers a luxurious retreat, complemented by three additional generous bedrooms on the upper level. Freshly painted and professionally cleaned, this home is move-in ready. Additional highlights include a double car garage, a cozy fireplace, and upgraded light fixtures. Located near major highways 407 and 401, top-rated schools, shopping, restaurants, and all essential amenities. A perfect blend of luxury and convenience this home truly defines modern, upscale living. (id:61852)
Royal Canadian Realty
202 - 4640 Jane Street
Toronto, Ontario
Newly renovated building inside and out with new signage. Tons of potential to expand your business with this large office in professional medical building -approximately 900 sqft unit suitable for urgent care centre/family practice/physiotherapist/specialist medical etc. Situated on the second floor of a very busy and well established medical building. The majority of tenants are long standing and successful with high patient counts. The unit is currently set up as a large entry/waiting area, reception room with 3 separate large treatment rooms the space can easily be reconfigured to suit any application. Very high demand location and high need for medical services in the area, wonderful corner location with high visibility and great symbiosis of current practitioners within the building. Building boasts x-ray & ultrasound, blood lab, busy pharmacy. Elevator & wheelchair access. Lots of free parking available for staff and clients. (id:61852)
RE/MAX Professionals Inc.
3041 Caulfield Crescent
Mississauga, Ontario
Welcome to this executive detached home nestled on a quiet crescent in the highly desirable community of Churchill Meadows.This beautifully maintained property, with approximately 3,100 sq. ft. above grade, offers the perfect blend of elegance, space, and modern upgrades. Featuring 4 bedrooms, 4 bathrooms, and two spacious family/media rooms. The 2nd floor family room can also be converted into a 5th bedroom. This home provides exceptional comfort for families of all sizes. A main floor office/den adds versatility, making it ideal for remote work or study.The open-concept new kitchen is the heart of the home, upgraded with top line stainless steel appliances, quartz countertops and backsplash, a large picture window, and a walkout to the Fenced backyard interlock patio. Overlooking the bright family room with a cozy gas fireplace, this space is perfect for both everyday living and entertaining.Upstairs, the primary suite features a walk-in closet and a luxurious 5-piece ensuite with a large window. A second large bedroom with its own 4-piece ensuite adds convenience, while two additional bedrooms are spacious and filled with natural light. The home is further enhanced by upgraded bathrooms, hardwood floors throughout, and pot lights on both the main and second floors ,California Shutters on all windows. Additional perks include main-floor laundry with garage/backyard access.The exterior is equally impressive, boasting an interlock driveway with parking for 4 cars and a beautifully designed backyard patio shaded by a mature maple tree creating a private retreat for relaxation or outdoor gatherings.Located in a high-demand area close to schools, parks, shopping, and transit, this home truly has it all. Don't miss the opportunity to own in one of Mississaugas most sought-after neighbourhoods! (id:61852)
RE/MAX Aboutowne Realty Corp.
52 Kimbark Drive
Brampton, Ontario
Welcome to 52 Kimbark Dr. A Charming Bungalow in Sought-After Northwood Park! This beautifully maintained 3+1 bedroom, 2-bath all-brick bungalow blends comfort, style, and functionality. The inviting main level features three spacious bedrooms, a 4-pc bathroom, plenty of closets for storage, and bright open living and dining areas with a large bay window. Gleaming hardwood floors flow throughout, creating warmth and character. A glass-enclosed front veranda offers a cozy year-round space to relax and enjoy the view of the front yard in every season.The finished basement with private side entrance adds excellent flexibility, offering an additional kitchen, living area, 3-pc bath, bedroom, and laundry-perfect for extended family, guests, or private use.Step outside to your own outdoor oasis on a generous 50 x 100 ft lot. The fully fenced yard features a deck, gazebo, and shed, surrounded by landscaped gardens and flowers, and backs directly onto a park ideal for quiet evenings, entertaining, or family fun. The long 6-car driveway plus single-car garage provide ample parking for residents and visitors.Located in the desirable Northwood Park neighborhood, this home is close to public and Catholic schools, shopping centers, transit, and a wide range of amenities, making it an ideal choice for families and professionals alike. 3+1 bedrooms & 2 full baths Glass-enclosed veranda & bay window Finished basement with private entrance 50 x 100 ft lot with landscaped yard, deck & gazebo 6-car driveway + garage Prime location near schools, shopping & transit Don't miss this rare opportunity to own a versatile all-brick bungalow in one of Brampton's most sought-after neighborhoods! (id:61852)
Icloud Realty Ltd.
701 - 1 Michael Power Place
Toronto, Ontario
Amazing Sun-Filled Vivid Condo! This Highly Functional Open Concept Design With Modern Finishes has an Open Balcony Facing the Cul De Sac and Door Park Entrance. NEW Centre Kitchen Island with Built-in Microwave, Double Sink, Granite Counter Tops. Primary Bedroom fits a King or Queen Bed. 4pc Full Bathroom with Plenty of Vanity Space. Amenities: Indoor Pool, Party Room, Library, Theatre. Steps to Islington/Bloor Subway Station, Surrounded By Parks, Restaurants, Minutes From 427 Highway. ***Included One Parking Spot and one Locker Room. (id:61852)
Royal LePage Your Community Realty
2 - 1 Leggott Avenue
Barrie, Ontario
Stunning 3-Bed, 4-Bath Freehold Townhouse Built by Mason Homes in 2018, Showcasing Premium Upgrades, Modern Finishes, and an Exceptional Layout Filled with Natural Light. Offering Approximately 2,500 Sq.Ft of Total Living Space (1,975 Sq.Ft Finished + 525 Sq.Ft Unfinished Basement) The Bright, Open-Concept Main Floor Features with Polished Porcelain Tile, Upgraded Cabinets, High-End Stainless Steel Appliances, Gas Range, Granite Countertops, and a Large Pantry. Enjoy Seamless Indoor-Outdoor Living with a Walkout to a Spacious Private Terrace-Perfect for Entertaining or Relaxing. The Ground Floor Bedroom with Ensuite is Ideal for Guests or a Home Office and Parking for 2 Vehicles Add Convenience and Comfort. Located in a Quiet, Family-Friendly Community with a Playground & Visitor Parking, Just Minutes to Hwy 400, GO Station, Costco, Schools, Parks & Beaches. (id:61852)
RE/MAX Yc Realty
2 - 58 Ansley Road
Wasaga Beach, Ontario
Brand new and never lived in, this lower-level 2-bedroom, 1-bath unit in a newly built triplex (completed August 2025) is bright, open, and far from a typical basement. The open-concept layout features high ceilings, stainless steel appliances including fridge, stove, and overhead exhaust fan, plus a stackable washer and dryer. With no carpet, a Lifebreath HRV system, individually controlled heating and AC, and soundproofed, energy-efficient construction, this home is comfortable and modern. Tenants are responsible for 20% of utilities, + hot water tank rental ($23), and snow removal for their own path. The unit comes with two parking spaces and is strictly non-smoking, with no pets allowed due to shared ventilation . Lease requirements include first and last month's rent, credit check, proof of income, recent bank statements, NOA, references, and a completed rental application. Vacant and available immediately upon landlord's diligence. (id:61852)
RE/MAX Hallmark Chay Realty
14455 Dufferin Street
King, Ontario
A rare opportunity to own a remarkable piece of history in King Township's prestigious Fairfield Estates. Fairfield Hall is a stately Napier Simpson-designed manor, long regarded as one of the area's premier private estates. Set on 12 pastoral acres with sweeping lawns, mature trees, and classic English gardens, this timeless residence offers unmatched privacy and charm.Inside, you'll find gleaming hardwood floors, 10-foot ceilings, detailed moldings, exquisite millwork, and multiple custom fireplaces. The main-floor primary suite features a luxurious marble ensuite, while the four-season sunroom provides a serene retreat with picturesque views. With five bedrooms in total, the home is ideal for both elegant entertaining and comfortable family living.The grounds include a heated four-car garage and a cobblestone carriage drive, all perfectly situated atop a hill overlooking a world-class equestrian facility and scenic bridle trails. Enjoy close proximity to premier golf courses, top-tier schools, The Country Day School, St. Andrew's College Boys and St Anne's Girls School, boutique local shopping, and Toronto's International Airport. (id:61852)
RE/MAX Hallmark York Group Realty Ltd.
Royal LePage/j & D Division
Unknown Address
,
Stunning, renovated, new Fully Furnished and Equipped 2 bedroom basement apartment. Great location, close to wonderland, Vaughan Mills, Hwy 400/407, walking distance to Catholic elementary school. Private Laundry, Use of Hot Tub, 1 Parking. Beautiful Kitchen with Breakfast bar/Island. All utilities included. Including WI-FI. (id:61852)
RE/MAX West Realty Inc.
234 Billings Crescent
Newmarket, Ontario
Welcome to this beautifully renovated red brick detached home in the heart of Newmarket. The main floor features newer flooring, smooth ceilings with LED pot lights, California shutters, and updated baseboards, doors, and casings. The open concept layout connects the living and family areas to a modern kitchen with quartz countertops. Upstairs offers a spacious primary bedroom with walk-in closet and a renovated ensuite, generous bedrooms, an updated full bath with heated floors, and convenient second-floor laundry.The finished basement in-law suite includes a separate entrance, newer kitchen with quartz counters, a good-sized bedroom, its own laundry, and an insulated ceiling for soundproofing and warmth ideal for extended family. Outside, enjoy flagstone and interlocking, a natural gas BBQ hookup, and a large shed. The 2-car insulated garage features polished concrete floors, pot lights, a side-mount opener, and direct access to the home. Roof, eaves, soffits, downspouts and outside potlights were redone in 2021.With two newer kitchens, four renovated bathrooms, and quality upgrades throughout, this move-in-ready home sits on a quiet, family-friendly crescent close to all amenities. (id:61852)
RE/MAX Hallmark York Group Realty Ltd.
