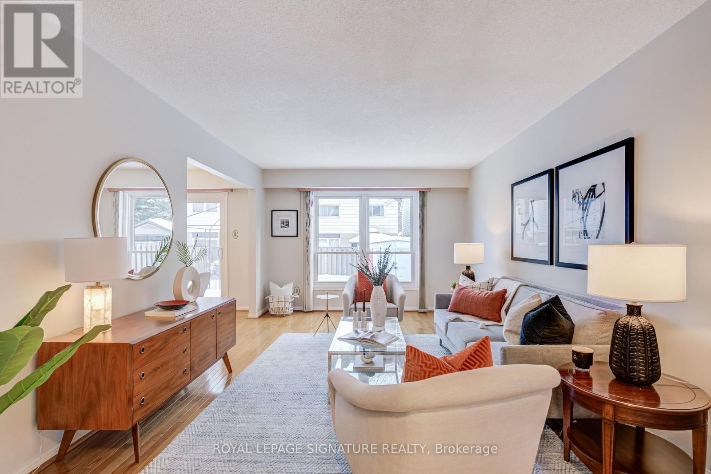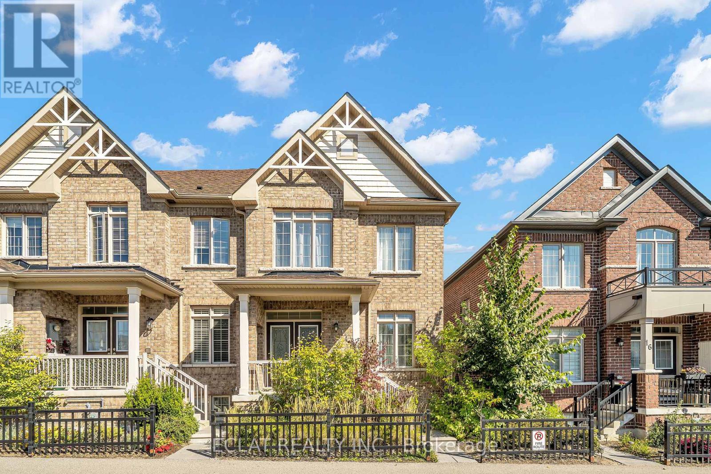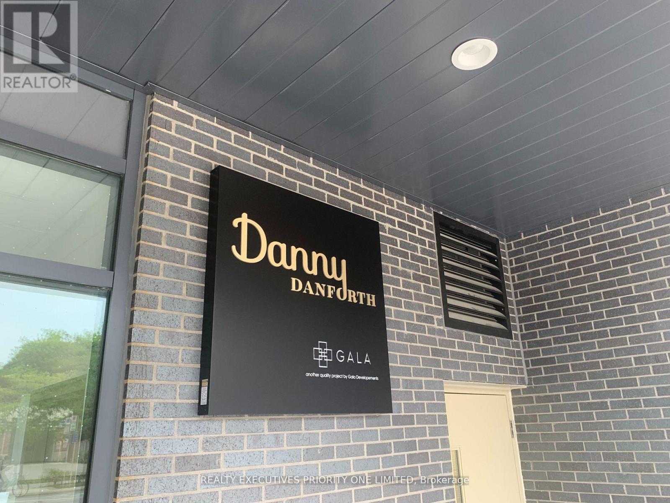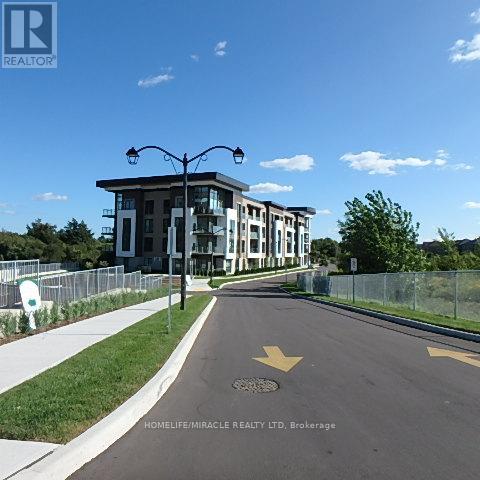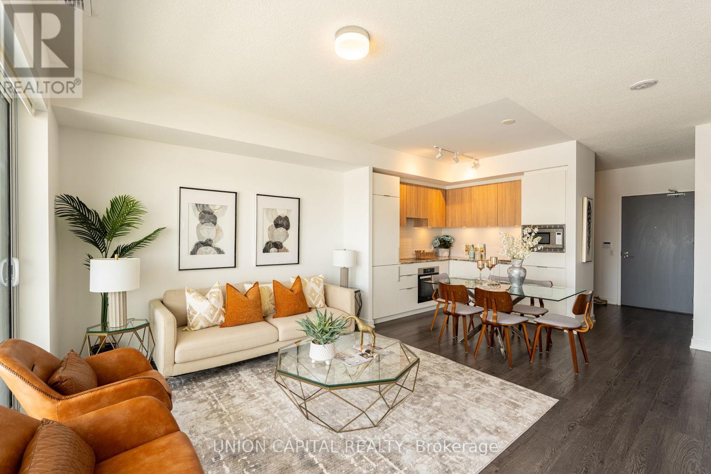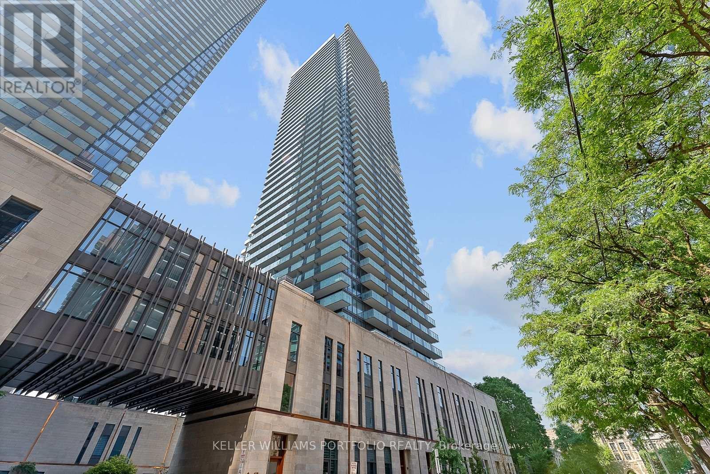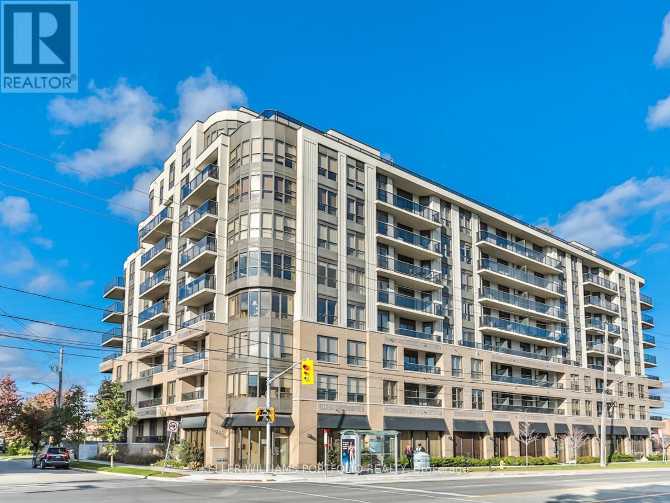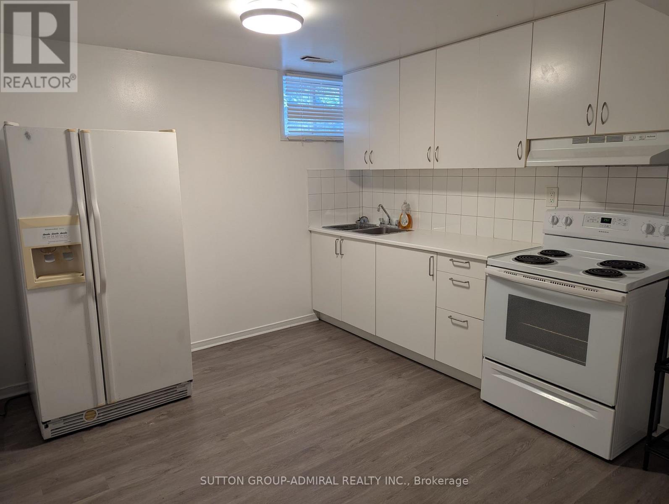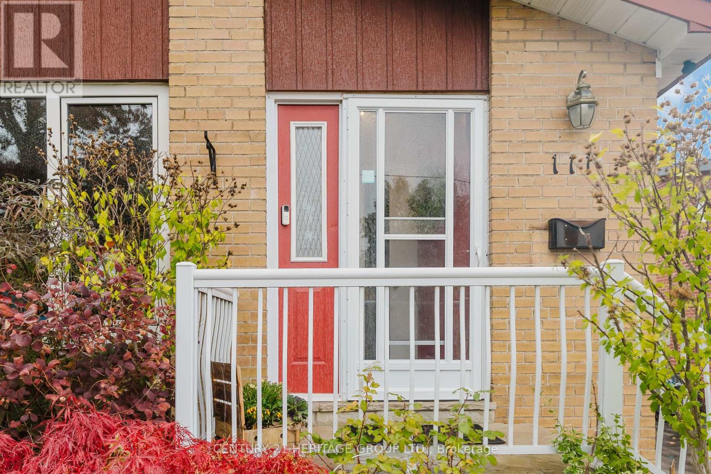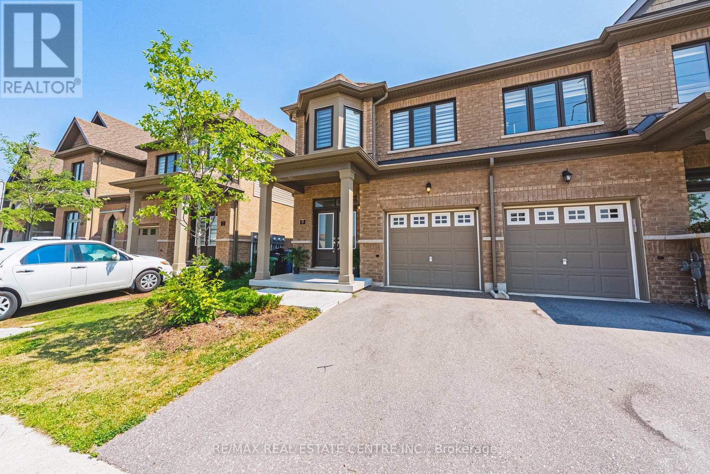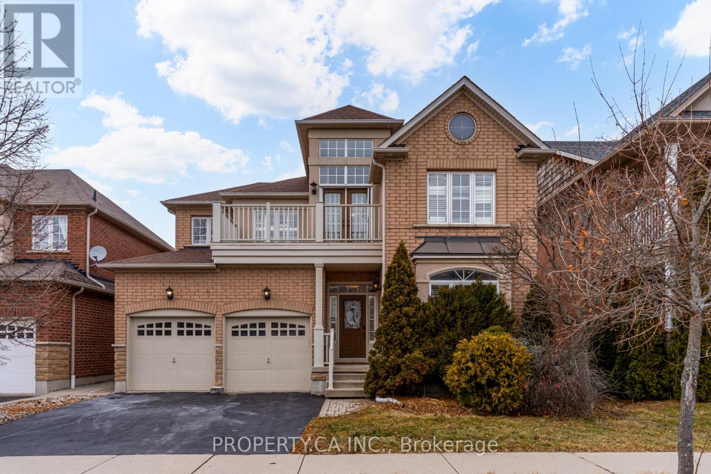138 Greenwich Square
Toronto, Ontario
Welcome To 138 Greenwich Square, A Lovingly Maintained Detached 2-Storey Home Set In A Quiet, Family-Friendly Neighbourhood. With Just Over 1,600 Sq Ft Of Thoughtfully Designed Living Space, This Well-Cared-For 3+1 Bed, 3-Bath Home Reflects True Pride Of Ownership & Has Been Tastefully Refreshed To Feel Bright, Clean & Move-In Ready. The Main Level Features A Welcoming Front Foyer With Ceramic Tile Flooring, A Double Closet, A 2-Piece Powder Room & Additional Linen/Pantry Storage. Hardwood Flooring Flows Through The Open-Concept Living & Dining Areas, Highlighted By A Large Rear Window Overlooking The Backyard. A Sliding Glass Door Provides A Seamless Walkout To The Rear Stone Patio & Spacious Yard, Ideal For Entertaining, Relaxing Or Family Enjoyment. The Kitchen Offers Ceramic Tile Flooring, A Functional Layout & Excellent Flow Into The Adjoining Family Room Complete With A Cozy Wood-Burning Fireplace. Freshly Painted & Updated Lighting Throughout The Main Floor Enhance The Home's Warm & Inviting Feel, While A Side Entrance Adds Everyday Convenience. Upstairs, Newly Installed Sultana Broadloom Runs Throughout The Staircase & All Three Bedrooms. The Second Level Features Three Generously Sized Bedrooms, Including A Primary Retreat With A Walk-In Closet & Private 4-Piece Ensuite, Along With A Full Main Bath & Linen Closet. The Finished Lower Level Extends The Living Space With A Large Recreation Room & Flexible Area Ideal For A Home Office, Gym Or Additional Bedroom, Plus A Spacious Utility Room With Washer, Dryer & Ample Storage. Set On A 32 Ft X 110 Ft South-Facing Lot With An Underground Sprinkler System, This Home Is Ideally Located Just A 10-Minute Walk To Eglinton GO Station, Minutes To Shopping, 24-Hour TTC, Schools & Parks, With Easy Access To McCowan District Park & Scarborough Bluffs Beach. With Solid Bones, Thoughtful Updates & An Unbeatable Location. This Is An Exceptional Opportunity For Families Looking To Put Down Roots In A Welcoming Community. (id:61852)
Royal LePage Signature Realty
14 Aldridge Lane
Clarington, Ontario
Stunning All-Brick Townhouse In Prime Location! A well maintained 3 Bedroom, 3 Bathroom Townhouse, Built in 2020, Located In One Of Newcastle's Most Desirable Communities. A Family Friendly Neighborhood, with Direct Pathway Access Into Historic Downtown Newcastle. The Bright, Open Concept Main Floor Features Hardwood Flooring, A Spacious Living Room and Dining Area. The Kitchen Features Beautiful Granite Counter Tops, Stainless Steal Appliances and Nicely Designed Cabinetry. Carpets are Newly Installed. Close To The Living Room Area Is A Walt-Out To A Nice And Private Balcony, Perfect For Morning Coffee and Evening Relaxation. Additional Convenient Features Includes A 2-Piece Powder Room On The Main Floor, A Hardwood Staircase Leading To The Upper Level Into A Long Foyer Leading To The Bedrooms. The Beautiful House Has A Spacious Master Bedroom, With A Spacious Walk-In Closet, And Spacious 5-Piece Ensuite With Double Sinks, A Walk-In Shower, And A Big Tub. There Are Also A Second and A Third Room, With Good Sizable Closets, and A Spacious 3-Piece Washroom Between Them. The Basement is Finished With A Spacious Sizable Rec Room With An Access Door To A 2 Car Garage. Minutes Drive to Hwy 401/115/407. Enjoy farmers market, restaurants, minutes drive or easy walk to the Lake. Enjoy Golf, Marina, Orchards. (id:61852)
Eclat Realty Inc.
407 - 2369 Danforth Avenue
Toronto, Ontario
Prime Location! Welcome to Danny Danforth at 2369 Danforth Ave, Unit 407-an exceptional urban living opportunity just steps from public transit, shopping, restaurants, schools, parks, and more. This bright 1-bedroom, 1-bathroom suite offers a functional layout with a north-facing balcony and stylish design details, including 9' ceilings and laminate flooring throughout. The upgraded kitchen features quartz countertops and stainless steel appliances, including a fridge, stove, oven, dishwasher, and microwave, along with a convenient stacked washer/dryer. Residents enjoy a wide range of building amenities such as a concierge, gym, party room, pet wash station, visitor parking, and more. A perfect blend of comfort, style, and convenience in one of Toronto's most vibrant neighbourhoods. (id:61852)
Realty Executives Priority One Limited
111 - 385 Arctic Red Drive
Oshawa, Ontario
One year Old, 2-Bedroom, 2 Full Bathroom Condo In North Oshawa's Desirable Winfields Community. Featuring 928 Sq Ft Of Expertly Designed Living Space And A 105 Sq Ft Balcony, This Home Seamlessly Blends Style And Functionality. The Open-Concept high Ceilings, Kitchen And Living Area Are Enhanced By Elegant Quartz Countertops And Stainless Steel Appliances. The Spacious Primary BedroomA Walk-In Closet, And A 3-Piece Ensuite. The Second Bedroom Offers A Walkout To The Balcony And Its Own Closet. Laminate Flooring Throughout The Unit. Tile Flooring in both bathrooms and laundry/dryer/utility room. Situated On A Quiet Cul-De-Sac Next To A Golf Club, This Condo Is Conveniently Located Near Durham College, Ontario Tech University, Riocan Shopping Plaza, All major banks, Fresco, Costco, Restaurants, And Major Highways like 407, 412 to 401, Access To Public Transit. One Underground Parking and Locker (id:61852)
Homelife/miracle Realty Ltd
10 Haida Court
Toronto, Ontario
Modern Custom Home on a Serene Cul-de-Sac Backing onto Highland Creek. Designed by Award winning Architect w/Hidden Garage Door, White Brick, Custom Fabricated Aluminum Panels. True Floor-to-Ceiling Insulated Aluminum Windows from Alumalco. Inside, Engineered Harwood Floors Throughout, Wolf/Subzero Kitchen, with Massive Pantry Storage in Adjoining Dining Room. Huge 400 soft Canopy Covered Deck to Take in Serenity of Nature in Spacious Backyard. Second Floor Features 4 Bedrooms plus Office and Laundry. Lower Level Features Side Entrance From Walk-out Basement, 2 Bedrooms , 3-piece Washroom Featuring a Show-stopping Theatre Room. Next Door to UofT, Colonel Danforth Trail Leading to Lake Ontario. HWY 401 and 15 minutes to DVP. (id:61852)
Century 21 Innovative Realty Inc.
513 - 50 O'neill Road
Toronto, Ontario
Welcome to this stunning, modern 2+den condominium offering a highly functional open-concept layout in a fairly new building. Thoughtfully designed for both comfort and style, this unit features two full bathrooms and a spacious den ideal for a home office or guest space. The sleek, contemporary kitchen boasts integrated cabinetry with high-end built-in appliances, creating a seamless and sophisticated look. Enjoy indoor-outdoor living with a large balcony accessible from both the living room and the primary bedroom-perfect for relaxing or entertaining. Includes parking and locker for added convenience, along with 24-hour concierge service for peace of mind. Located just steps from Shops at Don Mills, you'll have premier dining, shopping, and grocery options right at your doorstep. An exceptionally convenient and vibrant location-this is urban living at its best. (id:61852)
Union Capital Realty
2205 - 65 St Mary Street
Toronto, Ontario
Bright 2-bedroom suite at the iconic U Condo in prime downtown location. Functional layout, featuring 9 ft ceilings and wood flooring throughout. Backsplash and large countertop in the kitchen w/ integrated appliances. Walk out to a spacious balcony. Enjoy stunning, unobstructed views of the U of T campus, downtown skyline, and CN Tower. Steps to U of T, Queens Park, subway, shopping, and dining. Building amenities include: concierge, fitness centre, sauna, party room, rooftop terrace and garden, and more. (id:61852)
Keller Williams Portfolio Realty
612 - 760 Sheppard Avenue W
Toronto, Ontario
Corner Suite Beautiful 2 Bedrooms 2 Baths In A Boutique Building. Modern Features & Finishes. One Of The Largest Units In The Building955Sqft +70Sqft Balcony. Freshly Painted And Very Well Maintained Unit With Lots Of Upgrades. S/S Appliances, Engineered Wood Floor, Granite Counter Top. Excellent Amenities With Bbq Allowed On Garden Roof Terrace, Party Room, Sauna, Fitness Room, Visitor Parking. Minutes From Downsview Subway, Ttc System, Parks. (id:61852)
Keller Williams Portfolio Realty
Bsmt - 41 Russfax Drive
Toronto, Ontario
Family neighbourhood with short walk to public transit, major food retailers, restaurants, medical facilities, schools and other services. Separate private entrance. Non-smokers. No pets. Parking not included. Heat, hydro and water included in rent. Tenant pays for internet. Approximately 1,100 square feet. Maximum 2 adults for occupancy. Deposit of 1st and last month rent. Landlord prefers monthly rent payments via e-transfer. (id:61852)
Sutton Group-Admiral Realty Inc.
Main - 111 Tulane Crescent
Toronto, Ontario
Welcome to 111 Tulane Crescent, a bright and spacious semi-detached bungalow offering comfort and versatility for the entire family. The main floor features three generous bedrooms, a full kitchen, and an inviting living and dining area filled with natural light. - Located in a family-friendly neighborhood within an excellent school district, including Raywood Public School, Donview Middle Health & Wellness Academy, and George S. Henry Academy, this home also offers quick access to HWY 401 and DVP/404. Buses directly to subway, Centennial College/U of T, Scarborough/ Fairview Mall and Scarborough Town Center. Enjoy the convenience of nearby grocery stores, shops, restaurants, and parks, all just a short drive away. This property truly combines practicality, location, and comfort. (id:61852)
Century 21 Heritage Group Ltd.
7 - 166 Deerpath Drive
Guelph, Ontario
Welcome to this modern executive end-unit townhome in the heart of Guelph. Offering 3 bedrooms and 3 bathrooms across two well-designed levels, this home is located in a quiet, family-friendly neighbourhood and backs onto a private ravine, providing rare privacy and a tranquil setting. The main floor features hardwood flooring and a solid wood staircase. The open-concept kitchen includes quartz countertops, a centre island, stylish backsplash, and upgraded stainless steel appliances-ideal for entertaining and everyday living. Upstairs, the spacious primary bedroom offers a walk-in closet and a full ensuite. Two additional west-facing bedrooms provide generous space, double closets, and excellent natural light. Built in 2022, this home offers modern construction and energy efficiency. Convenient access to Highways 6, 7, and 401, close to top-rated schools, and minutes to University of Guelph (12 min), Conestoga College (7 min), and Centennial College (5 min). Enjoy central Guelph living without big-city congestion. Book your showing today. (id:61852)
RE/MAX Real Estate Centre Inc.
23 Panorama Way
Hamilton, Ontario
Welcome to 23 Panorama Way, an exceptional detached family home nestled in a quiet, family-friendly neighbourhood known for its mature streets, parks, and strong sense of community. This well-appointed residence offers just under 2300 sq ft above-grade, featuring formal living room plus a bright main-floor family room anchored by a cozy gas fireplace, convenient main-floor laundry, and a walk-out from the kitchen to a deck overlooking a fully fenced backyard-ideal for everyday living and entertaining. The second floor offers a walk-out to balcony and four generously sized bedrooms including a spacious primary retreat with 5-piece ensuite. The finished basement extends the living space with a large recreation room and an additional bedroom, perfect for guests, a home office, or extended family. Ideally located with quick and easy access to the QEW, and major commuter routes, this home is perfectly positioned for those commuting to Toronto, Niagara, or surrounding areas. Close to schools, shopping, parks, and everyday amenities, this is a wonderful opportunity to rent a move-in-ready home in a highly convenient and desirable location. (id:61852)
Property.ca Inc.
