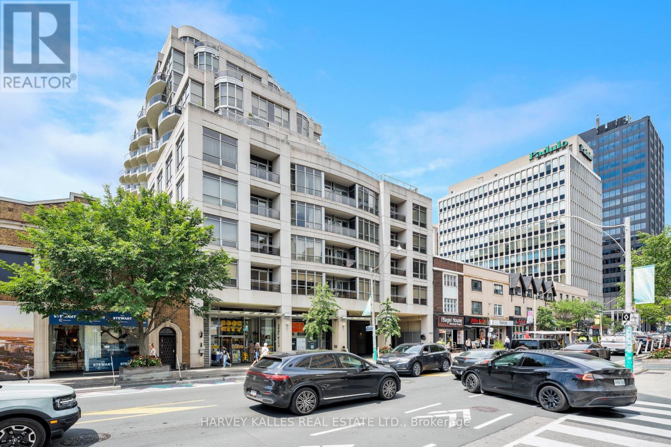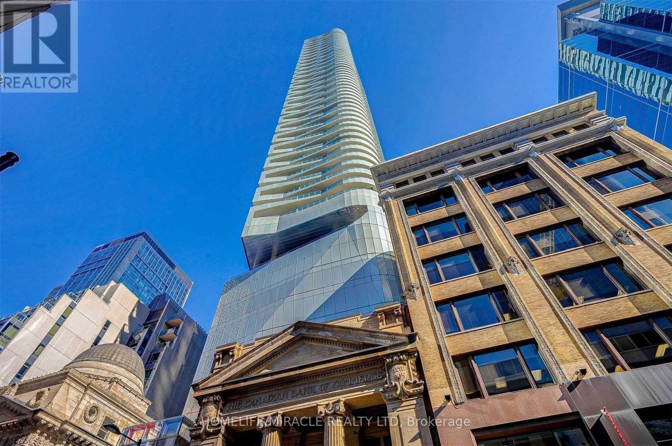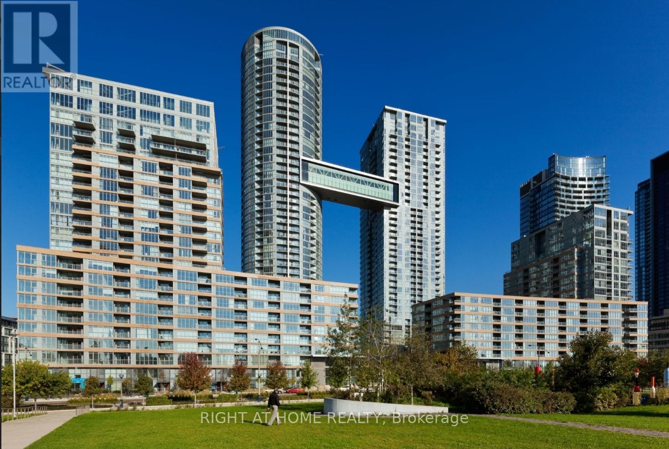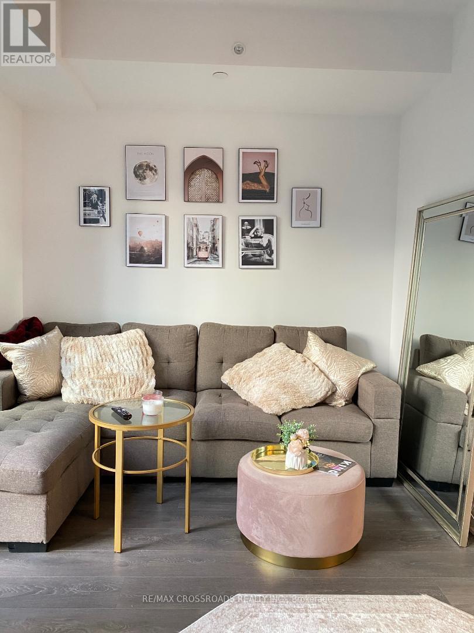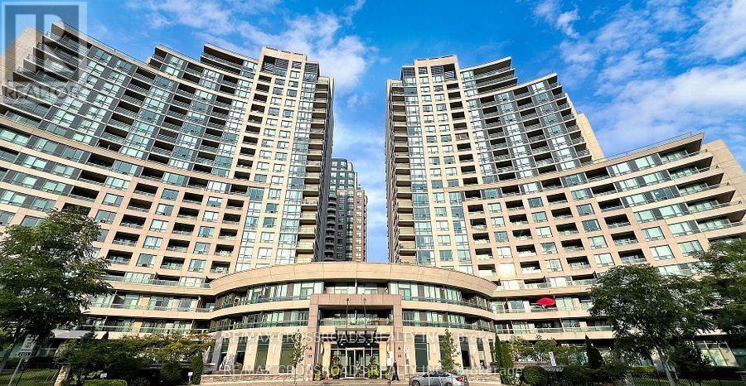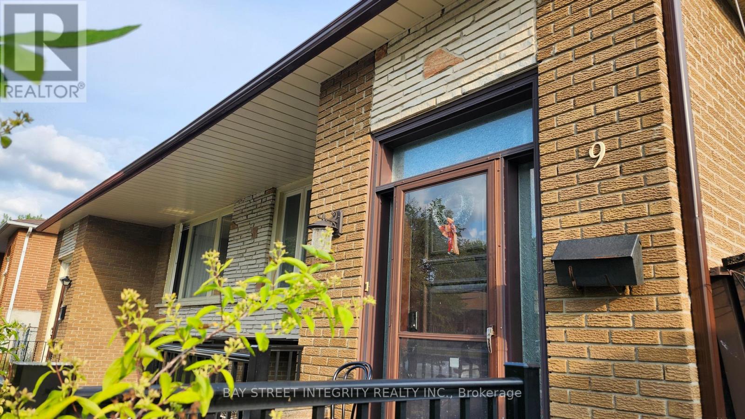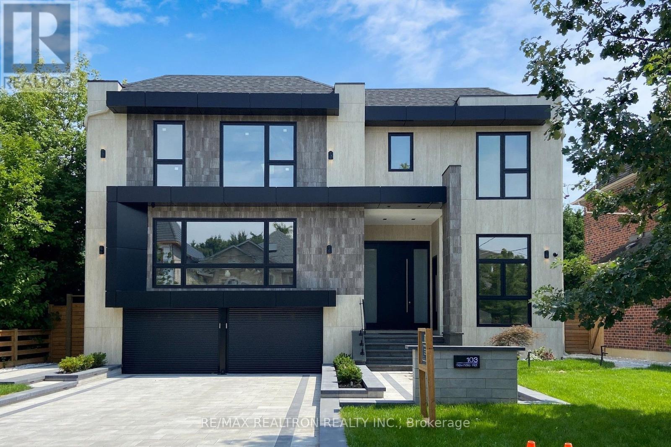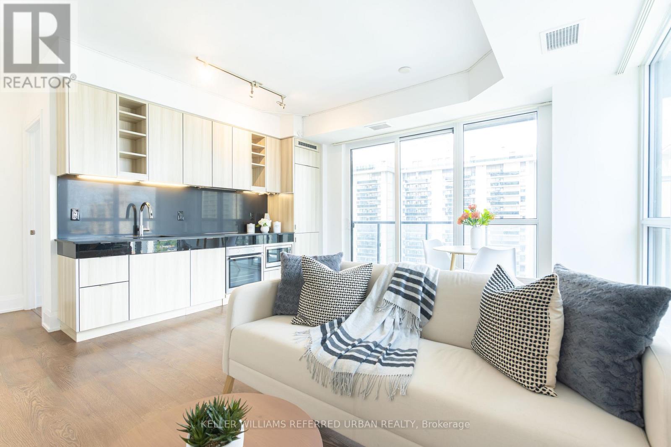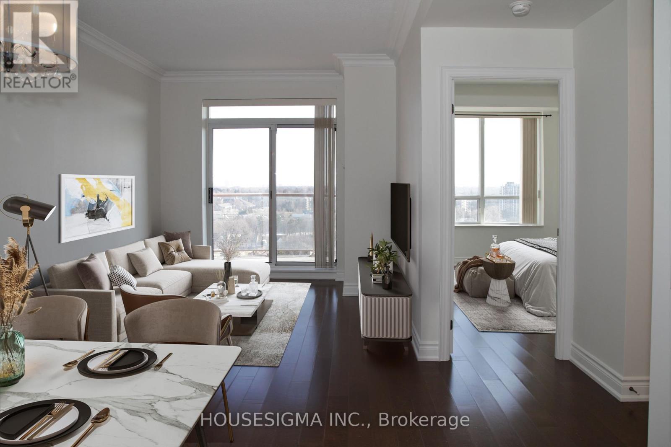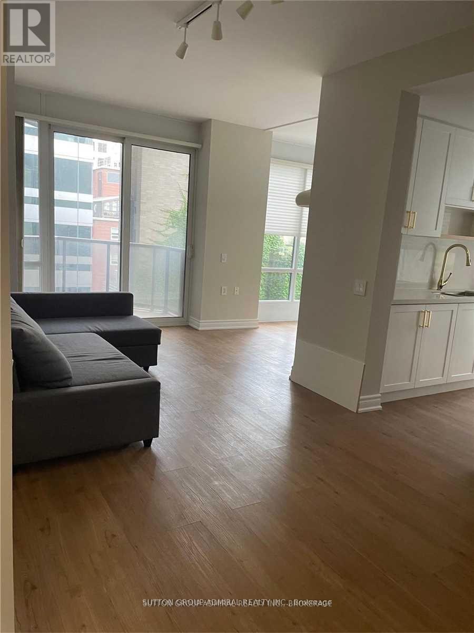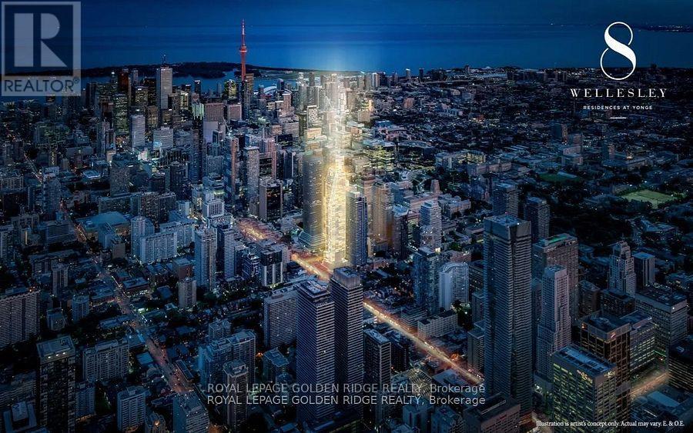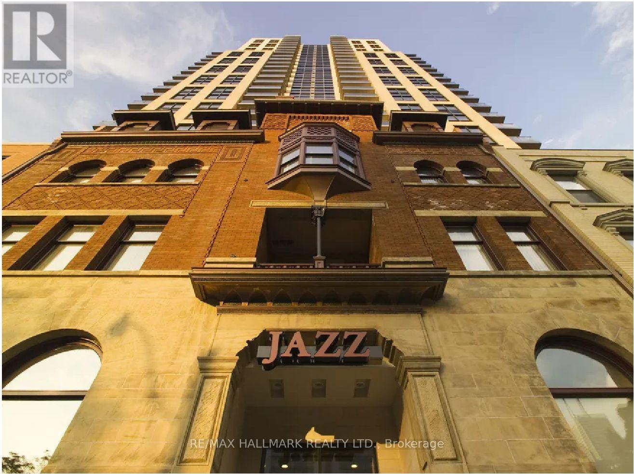1201 - 1430 Yonge Street
Toronto, Ontario
Unparalleled Luxury. 2,200+ Square Feet Of Bright, Open & Spacious Living At The Clairmont. Gorgeous Corner Unit With Wrap Around Vistas. 2 + 1 Bedroom, 4 Washrooms. Two Parking Spaces. Three Lockers. Beautiful Hardwood Floors. 24 Hour Concierge. Incredible Amenities. Steps To Great Eating and Shopping. (id:61852)
Harvey Kalles Real Estate Ltd.
3409 - 197 Yonge Street
Toronto, Ontario
Stunning 3 Bed 2 Bath, 1 Parking Spacious, Sun-Filled SW Corner Unit In The Iconic Massey Tower W/ 9Ft Ceilings, Wrap Around Balcony & Unbeatable Views Of The City, Cn Tower & The Lake! In The Centre Of Everything. Just Steps Away From Queen Subway, Eaton Centre, Dundas Square, Nathan Phillips Square, Live Theatre, Cineplex, & Much More! The Amenities Include A Fitness Centre, Steam Room, Rain Room, Sauna, Juice Bar, Cocktail Lounge, Piano Bar & Terrace. (id:61852)
Homelife/miracle Realty Ltd
2916 - 15 Iceboat Terrace
Toronto, Ontario
Welcome to Parade Condos by Concord, perfectly located on a quiet street just steps from the pedestrian bridge to The Well. This bright and efficient 1+1 bedroom suite features floor-to-ceiling windows, a private balcony, abundant kitchen cabinetry, and generous closet space. Enjoy the convenience of being within walking distance to The Wells premier shopping and dining, as well as countless restaurants, bars, grocers, schools, community centres, libraries, the waterfront, and transit. Toronto landmarks like the CN Tower, Rogers Centre, and Scotiabank Arena are only minutes away. Right next door, the expansive Canoe Landing Park offers 8 acres of green space with soccer fields, playgrounds, a dog park, picnic areas, yoga lawns, and scenic walking and jogging trails. As a resident, you'll have access to the exclusive Parade Club, boasting world-class amenities such as an indoor pool, state-of-the-art fitness centre, yoga studio, squash courts, theatre room, party and games rooms, rooftop terrace with BBQs, and 24-hour concierge. The building also offers guest suites, a children's play area, and ample visitor parking. Live in the heart of CityPlace and experience the best of downtown Toronto at your doorstep. (id:61852)
Right At Home Realty
903 - 115 Blue Jays Way
Toronto, Ontario
Heart of Downtown Toronto, Luxury King Blue Condo with practical layout, steps to University of Toronto, Toronto Metropolitan University, Financial District, Entertainment District and Harbor Front . 24 Hours Street Car, Grocery shops, Coffee Shops Banks and much more. Floor to ceiling and Wall to Wall window with Juliette Balcony. Upgraded Appliances, Open concept Kitchen and Living space. Great location for Young Professional. (id:61852)
RE/MAX Crossroads Realty Inc.
1512 - 509 Beecroft Road
Toronto, Ontario
Excellent Location ! Luxury Condo in the High Demand Yonge & Finch Area. 1 Bedroom + 1 Den , Bright & Spacious, New Paint, New Lighting , Hardwood Floor on Living Room & Den. Prime Room with Walk-In Closet, ,Modern Open Kitchen with breakfast Bar. Den can be used as second Bedroom, Large Open Balcony, 24 Hours Concierge , In Door Swimming Pool, Gym, Party Room & Movie Room. Walk To Finch Subway Station, TTC. One Parking and One Locker Included, AA Move-In Condition. (id:61852)
RE/MAX Crossroads Realty Inc.
9 Mentor Boulevard
Toronto, Ontario
Superb Location.Spacious And Bright 6 Bedroom 5 Level Backsplit With 3 Separate Entrances. Top Ranking Schools: Walk To Hillmount Ps, Famous Ay Jackson Hs , Highland Jhs, Minutes To Seneca College Main Campus. Functional Layout For Growing Family And/Or Income Potential. Original Owners. Large Principal Rooms. Steps To TTC, Easy Access To 404/401, Subway, Fairview Mall. Don't Miss It! (id:61852)
Bay Street Integrity Realty Inc.
103 Bevdale Road
Toronto, Ontario
A masterclass in design and craftsmanship, this newly built custom residence blends modern elegance with flawless functionality. Set on one of Willowdale Wests most sought-after streets, every inch of this 5-bedroom, 8-bathroom home has been curated to perfection with high-end finishes and meticulous attention to detail. A soaring skylit foyer welcomes you into bright, open-concept living spaces with wide-plank hardwood floors, designer lighting, and floor-to-ceiling windows that bathe the home in natural light. The gourmet chefs kitchen features custom cabinetry, 20mm Porcelain counters, a waterfall island, and premium built-in appliances seamlessly flowing into a spacious family room with sleek fireplace, floor to ceiling windows and backyard views. The in-home elevator offers seamless access to all levels, adding both convenience and a touch of sophistication. Upstairs, each bedroom is a private retreat with spa-inspired ensuite baths and custom closets. The primary suite is a sanctuary, complete with a lavish 5-piece ensuite, skylit walk-in closet, and serene treetop views. The fully finished basement is an entertainers dream offering a private walk-up apartment with full kitchen, sauna, and versatile recreation space. Outside, the landscaped backyard provides a tranquil escape for gatherings or quiet evenings. Perfectly located near top-ranked schools, parks, shopping, dining, and TTC, this is a rare opportunity to own a turnkey luxury home in one of Toronto's most desirable neighborhoods. (id:61852)
RE/MAX Realtron Realty Inc.
Royal LePage Your Community Realty
1802 - 101 Erskine Avenue
Toronto, Ontario
HEART OF Midtown Toronto (Yonge/Eglinton) Luxury 2Br 9' Ceilings Open Concept, Floor to Ceiling windows, Corner unit, LED Lighting strips, Ambient lighting Trendy Designer Laminate Track lighting Kitchen Designer Appliances, Yoga Rooms, Amenities, Roof Garden, Movie Theatre,Infinity Pool, Gym, Party, 24 Hr. Concierge, Visitor's Parking, Walking Distance To Subway, minutes to grocery and entertainment And The Finest Of Boutiques and Lots Of Shops Best Stores, Easy Transportation. TTC, LRT ON THE WAY (id:61852)
Keller Williams Referred Urban Realty
1208 - 2 Clairtrell Road
Toronto, Ontario
Luxurious living at Bayview Mansion, a Boutique style mid-rise condo building, located in one of Toronto's most prestigious neighborhood. This exceptionally bright & spacious unit faces South with a stunning unobstructed view of the skyline & CN Tower. Large 1 bedroom + den with 9' ceiling & big windows open to balcony. The marble tiles & pot lights at entrance welcome you to the clean kitchen with ample cabinet space, breakfast bar & tile floor. Newer fridge ('19). The unit is carpet free with wood floor throughout, crown moulding, freshly painted (2021) newer washer/dryer & dishwasher (2021), Master bedroom with closet organizer. The den has a door with greenhouse window which can be a home office or works as a 2nd bedroom. Enjoy shopping at the upscale Bayview Village mall, Loblaws; YMCA across the street; gourmet restaurants close by. Steps to parks, Bayview subway, TTC, mins to major hwy (401,404/DVP & 407). Great schools area: Earl Haig, short walk to Hollywood P.S. and St. Gabriel Catholic School is just mins away. A well managed & safe building with 24 hrs concierge. Residents can enjoy incredible amenities including, exercise room, a party/meeting room, sauna, rooftop deck/garden & abundance of underground visitor parking (id:61852)
Housesigma Inc.
610 - 85 Bloor Street E
Toronto, Ontario
Location! Location! Location! Welcome To This Newly Renovated 892Sq Ft Unit In Yorkville Village, Stunning Sun Lit Corner Unit 2 Bds, 2 Bth, 9' Ceilings, Huge Windows W/ Hunter Douglas Blinds, Quartz Countertops, New Kitchen, New Laminate Flooring, New Bathrooms, S/S Appliances, Etc. (id:61852)
Sutton Group-Admiral Realty Inc.
Ph02 - 8 Wellesley Street W
Toronto, Ontario
Never lived in! Includes Parking & Locker. Modern 3-bedroom 3-bathroom condo with open-concept layout, floor-to-ceiling windows, and stunning skyline views. Features a sleek kitchen with premium built-in appliances and stone countertops. Enjoy world-class amenities: 63,000 sq. ft. fitness centre with yoga studio and sports simulator, outdoor dining/BBQs, landscaped lounges, and guest suites. Steps to Wellesley Station, U of T, and Toronto Metropolitan University. Urban living at its finest. (id:61852)
Royal LePage Golden Ridge Realty
618 - 167 Church Street
Toronto, Ontario
Jazz Offering 2 Months Free Rent + $500 Signing Bonus W/Move In By Nov.15. Spacious 2 Bdrm , 1Bath, Vinyl Plank Flooring, Quality Finishes & Designer Interiors. Amenities Include Multi-Storey Party Room With Fireplace, 24 Hr. Fitness, Media & Games Rms, Library, Bus. Centre, Terraced BBQ Area, Visitor Pkg, Bike Lockers & Zip Car Availability. In Heart Of Downtown, Close To Ryerson, Eaton Centre, Bus District. Min. 1 Yr. Lease, Hydro Extra. (id:61852)
RE/MAX Hallmark Realty Ltd.
