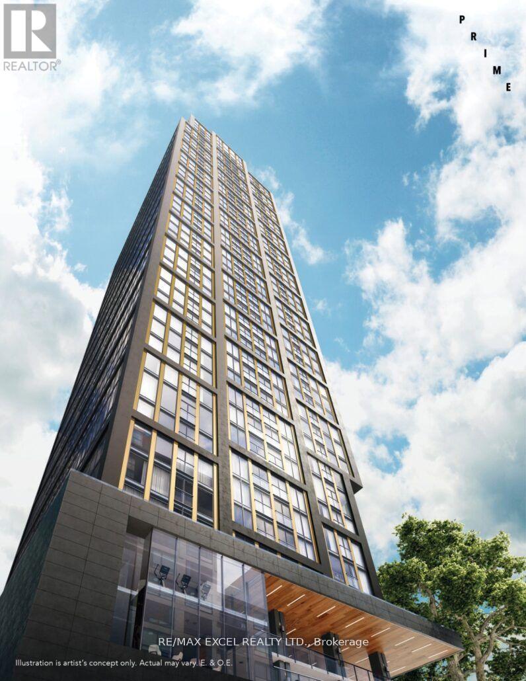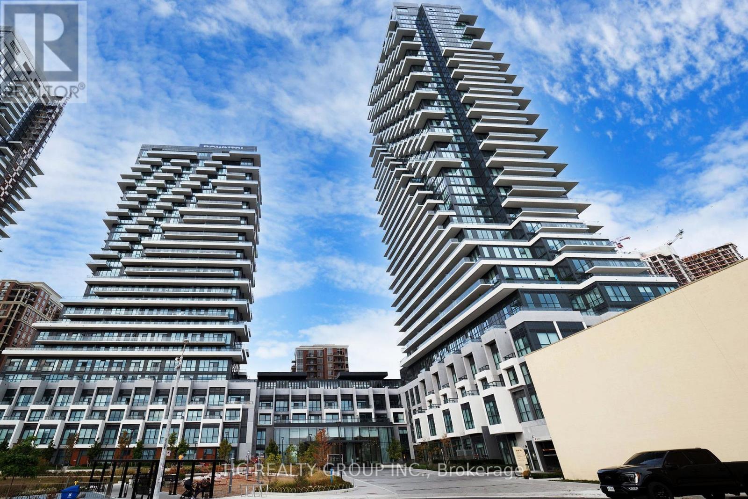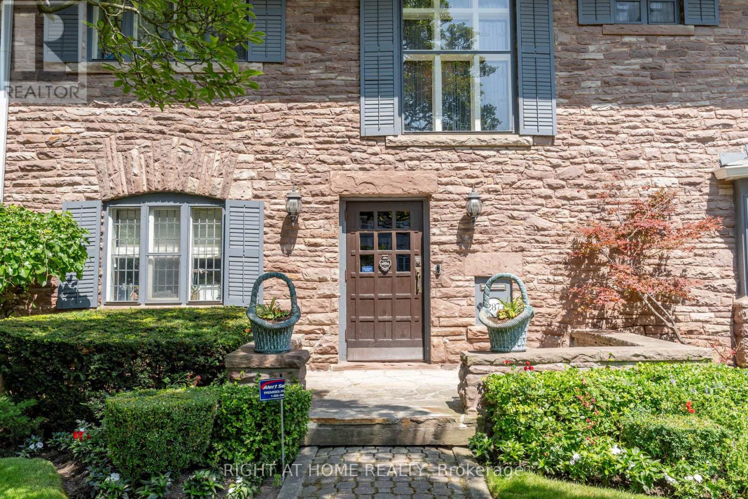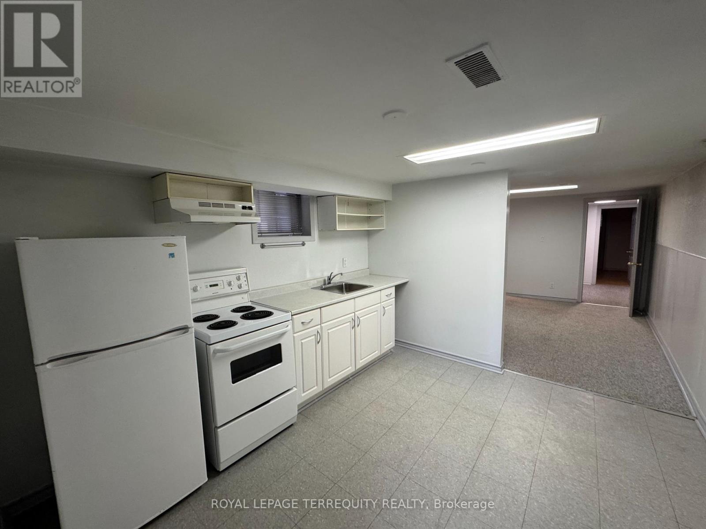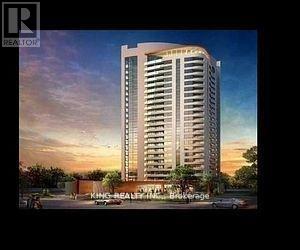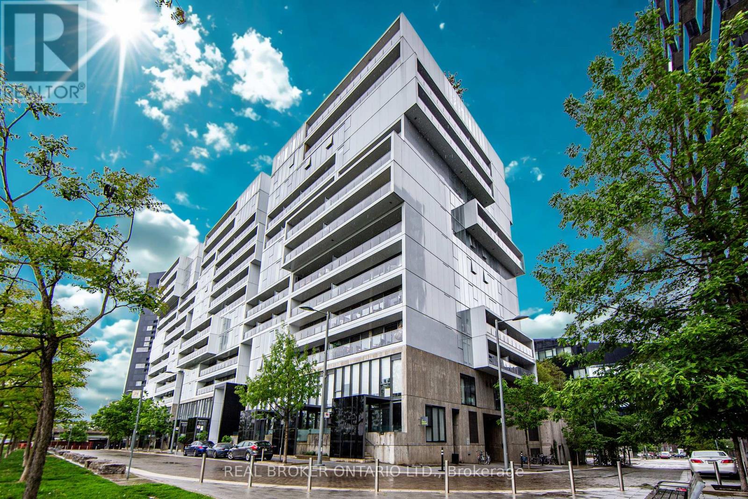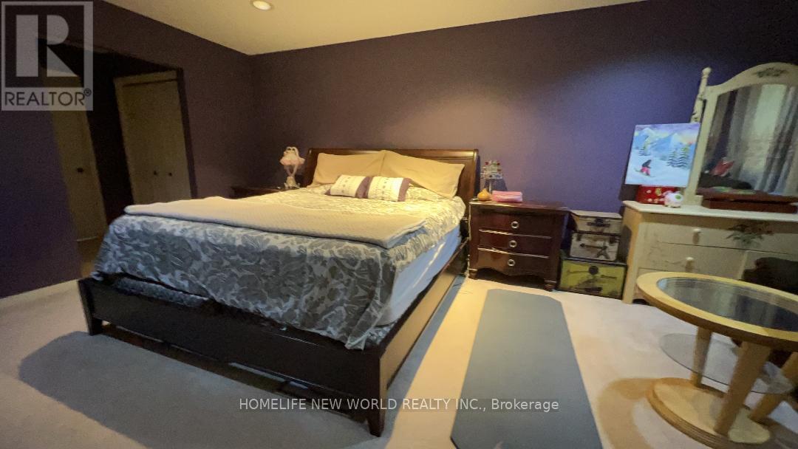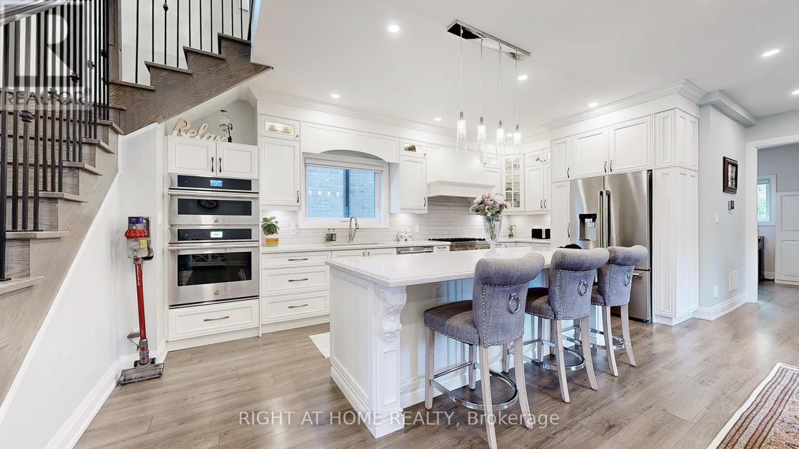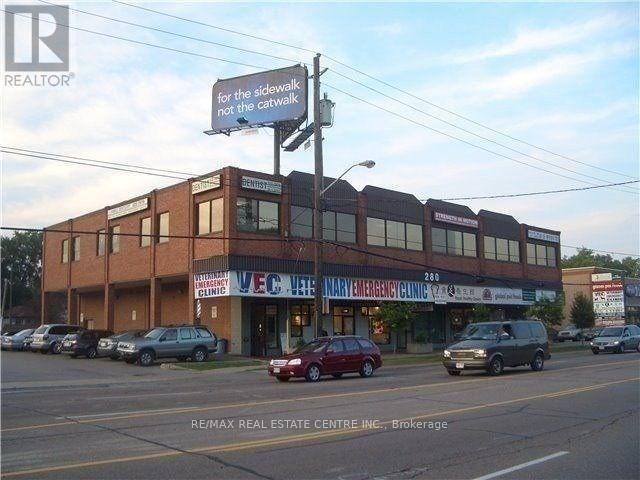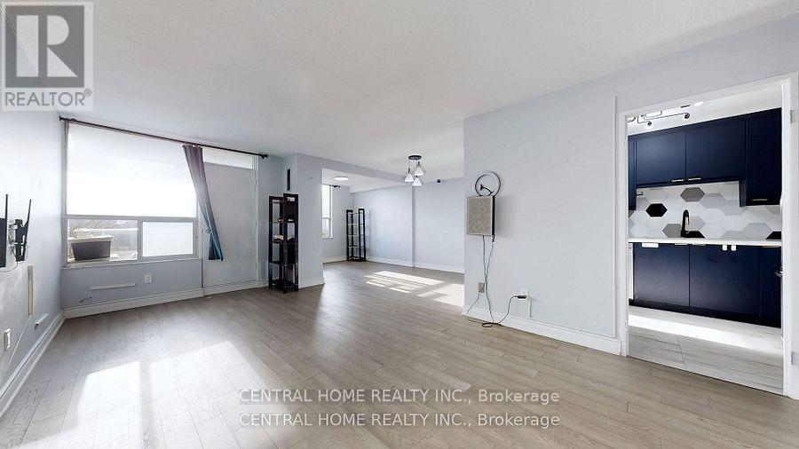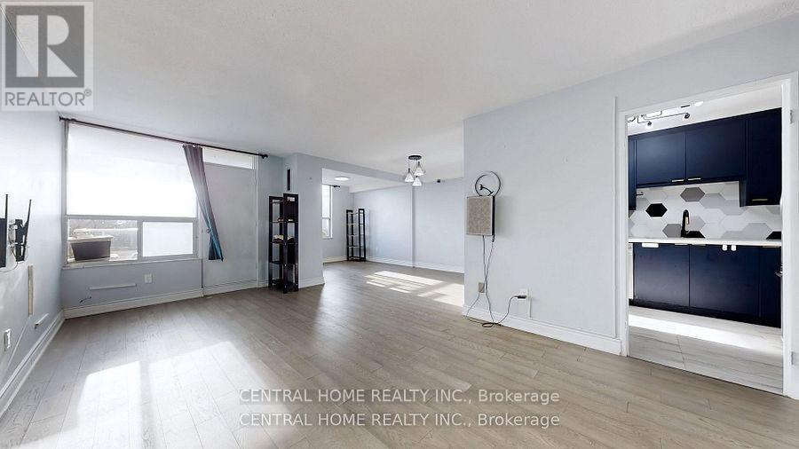1708 - 319 Jarvis Street
Toronto, Ontario
Explore Prime Condos by Centrecourt, where luxury intertwines with convenience. Unveiling the finest value for a two-bedroom unit of this caliber and size within a vibrant, nearby radius! This freshly minted offering introduces a well-distributed layout with two bedrooms and two full bathrooms, exemplifying contemporary living . Revel in the seamless fusion of living and dining spaces within an open-concept design. The kitchen, adorned with integrated appliances, complements the sleek laminate flooring, exuding sophistication.panoramic north-facing vistas from the Juliette balcony, offering a perfect vantage point of the city skyline. Indulge in the privacy of two separate bedrooms, notably a spacious primary suite featuring a spa-inspired 4-piece ensuite. Positioned mere steps from transit, subway access, as well as an array of shopping and dining destinations, this leasing opportunity promises the epitome of urban living. (id:61852)
RE/MAX Excel Realty Ltd.
222 - 30 Inn On The Park Drive
Toronto, Ontario
Introducing the epitome of modern living by renowned builder TRIDEL Auberge on the Park, a true breath of fresh airhe residence is nestled amidst the luxurious estates of Bridle Path and Hoggs Hollow, offering a serene and exclusive living experience. Discover elevated living in this beautifully designed 3-bedroom plus den suite, ideally positioned with west-facing exposure to capture stunning sunsets and lush park views. Flooded with natural light through expansive windows, this unit features a functional, open-concept layout that seamlessly combines comfort and style.The thoughtfully designed den offers flexible space perfect for a home office, reading nook, or guest room. Enjoy the serenity of nature while being just moments away from the city core, with easy access to TTC, DVP, and future LRT. Don't miss this rare opportunity to own a spacious, light-filled home in one of Torontos most prestigious master-planned communities. (id:61852)
Hc Realty Group Inc.
287 Russell Hill Road
Toronto, Ontario
This vintage pink stone residence built in 1913 in the Forest Hill neighbourhood started as a residence and was repurposed to become a boys school (Cantab College) during the depression years. It has never been listed for sale and was purchased by the current owners in 1985. The building was fully gutted and lovingly restored by the current owners to its current form with a fully integrated and matching stone main floor addition. The detached two car garage has the pool cabana behind and a washroom.The ground floor is comprised of a small vestibule and coat cupboard leading into a large hall and greeting area, main floor has a 2 piece washroom a cozy library and entertainment sized dining room with a fireplace. Across from the dining room a large living room with a bay window and a fireplace. Further on, there is an integrated open concept kitchen, eating and recreation living area with a 2 way fireplace, This leads out to the large patio, garden and swimming pool. The main floor features hardwood plank floors. The second floor large landing leads to three bedrooms, one with fireplace, two with ensuite bathrooms and a third floor landing leads to a substantial bed/ sitting room with a 3piece ensuite bathroom and cedar closet. The basement has 7 foot ceilings and has what has been used as two rooms and bath for live in help. Another finished area is a large gym and personal movie theatre area with fireplace and adjacent bathroom. The unfinished area serves as storage with wine cellar. The basement area can readily be repurposed for home offices, hobbies and the like.Two of the country's most prestigious private schools,Upper Canada College and B.S.S. are minutes away. This attractive home is ideal for entertaining with its good flow and access to the substantial patio, backyard and pool area. Sitting on a 75 x 175 ft lot, the house still forms a small footprint on the large lot and could be redeveloped, if desired. (id:61852)
Right At Home Realty
Bsmt - 171 Christie Street
Toronto, Ontario
Welcome to this 1-Bedroom + Den basement apartment in the heart of Christie Pits! Offering a spacious open-concept layout with a comfortable living area and a full kitchen. The versatile den is perfect as a home office or guest space. Enjoy the convenience of a private entrance. Water, gas and hydro are included. Located in one of Toronto's most vibrant neighbourhoods steps to Christie Pits Park, Bloor St. shops and cafes, TTC subway, and all amenities. A fantastic opportunity to live in a prime location! (id:61852)
Royal LePage Terrequity Realty
707 - 5740 Yonge Street
Toronto, Ontario
Experience state-of-the-art living at The Palm a luxurious building just steps from the GO Station. This bright and modern 2-bedroom, 2-bathroom suite offers contemporary living with stunning views and ample kitchen storage. Enjoy the convenience of one included parking space in this sought-after location. (id:61852)
King Realty Inc.
423 - 32 Trolley Crescent
Toronto, Ontario
Welcome to your next downtown Toronto loft! This rare east facing unit offers soaring 9-foot exposed concrete ceilings, floor to ceiling windows, and unobstructed views that flood the space with natural light. Inside, you'll find hardwood floors, sleek quartz countertops, full-size stainless steel appliances, and the convenience of in-unit laundry. The open concept layout blends industrial loft style with everyday comfort, making it a perfect space to relax or entertain.The building has everything you could want, including a resort-style outdoor pool, a full gym, an updated party room, a new dry sauna, 24-hour concierge, and secure bike storage. You're steps from the future Ontario Line, Corktown Common Park, the Distillery District, and some of the city's best green spaces and riverfront trails. This is stylish, connected, move-in ready downtown living. Come see it for yourself! (id:61852)
Real Broker Ontario Ltd.
38 Marcelline King Room Crescent
Toronto, Ontario
Short Term Lease Possible only for ONE tenant !Only lease to Dec 18,2025 .Spacious Furnitured Room with private washroom@ 2nd Flr For Rent. Only few ppl in whole property! Not Rooming house!!Located one of Best communities In Canada! Steps to Bessarion Subway Station , Brandnew National Architectural Design Award Community , tenant may enjoy library ,gym,swimming pool ,private office in community centre . Steps to 33km East Don River Nature trails as backyard .Close to Canadian Tire ,YMCA,T&T,Bayview Village Mall/Fairview Mall . No Smoking ,No Pet .Quiet ,secure and decent neighborhood. (id:61852)
Homelife New World Realty Inc.
88 Glentworth Road
Toronto, Ontario
Your search ends here. This magnificent, with Guest-Suite on the main floor, and in-Law basement, fully rebuilt custom home shines like a diamond in one of the most prestigious, family-friendly communities. Thoughtfully redesigned and expanded, it retains only the original foundation while offering the comfort, efficiency, and style of a brand-new custom-built 2-storey home with approximately 3,500 sq ft of luxurious living space. Upgraded to the highest standards, this home features all-new plumbing, 200-amp electrical (ESA certified), HVAC and ductwork, enhanced insulation, drywall, subflooring, hardwood stairs, windows, doors, roofing, deck, and more. The reinforced foundation is wrapped in extra insulation for year-round comfort and energy efficiency. Inside, soaring 9-foot ceilings on both the main and second floors create an open, airy feel. The upper level boasts four spacious bedrooms and two full baths, including a private, luxurious primary suite. On the main floor, enjoy a beautifully appointed guest suite with a full ensuite ideal for in-laws, guests, or home office plus a stylish powder room. The custom-designed kitchen is a showstopper, with Quartz countertops, Jenn-Air stainless steel appliances, and built-in oven and microwave. Expansive windows flood the home with natural light. A second-floor laundry room and central vacuum system add convenience. The fully finished, retrofitted in-law basement offers a separate entrance, two bedrooms, two full bathrooms, and abundant natural light perfect for extended family or rental income. Two furnaces and two A/C units provide zoned climate control. The upgraded " main water line ensures excellent pressure. Ideally located near top-rated English and French Immersion schools, parks, transit, and amenities this is a rare opportunity to own a move-in ready luxury home in a highly coveted neighborhood. (id:61852)
Right At Home Realty
102 - 280 Sheppard Avenue E
Toronto, Ontario
Retail Space Available .Located On Sheppard Ave E. Rent Is Gross/year Month. Free Parking Included. (id:61852)
RE/MAX Real Estate Centre Inc.
1807 - 66 Forest Manor Road
Toronto, Ontario
Great Location , 767 SF Plus 81 SF Open Concept Balcony Luxury Condo in Emerald City Phase2 . Den can be 2nd bedroom with B/I closet & Sliding door. Facing East City View , Keep Well , large Windows From Bottom to Celling. Brightly , Spacious and Lots Of Sunshine , Updated Laminate Floor in Living /Dining room, Stainless Steel Appliances, Granite Counter Top, 4PC Ensuite in Bedroom. Step toTTC , Don Mills Subway Station , Fairview Mall, T&T Supermarket, Library ,Community Centre. School, Park etc... Easy Access Hwy401/404/DVP. Very Convenience Location . Amazing Amenities With Theatre Room, Indoor Pool , Hot Tub, Fitness Room, Yoga Studio, Guest Room, Landscaped Country Yard With Bbq Area. 24Hrs Concierge. Good For Yonge Professional & Investor. One Parking +One Locker Included. (id:61852)
Aimhome Realty Inc.
715 - 5 Shady Golfway
Toronto, Ontario
Sun filled and Spacious 2+1 Bedrooms Suite. Renovated Kitchen With Stainless Steel Appliances and added S/S dishwaser to the kitchen! Totally Renovated Bathroom. Master Bedroom Has A huge Walk-In Closet. Open Concept Living Room & Dining Room With Walk-Out To Balcony.Large Storage Unit With Ensuite Laundry! Low Maint. Fee Include All Utilities, hydro, hot/cold water, heat, cooking, Cable, Wi-Fi, Parking & Separate Locker! This Unit Has It All. **EXTRAS** s/s Fridge, Stove, Dishwasher, Microwave, washer and dryer, Elfs (id:61852)
Central Home Realty Inc.
715 - 5 Shady Golfway
Toronto, Ontario
Sun filled and Spacious 2+1 Bedrooms Suite. Renovated Kitchen With Stainless Steel Appliances and added S/S dishwaser to the kitchen! Totally Renovated Bathroom. Master Bedroom Has A huge Walk-In Closet. Open Concept Living Room & Dining Room With Walk-Out To Balcony.Large Storage Unit With Ensuite Laundry! Low Maint. Fee Include All Utilities, hydro, hot/cold water, heat, cooking, Cable, Wi-Fi, Parking & Separate Locker! This Unit Has It All. **EXTRAS** s/s Fridge, Stove, Dishwasher, Microwave, washer and dryer, Elfs (id:61852)
Central Home Realty Inc.
