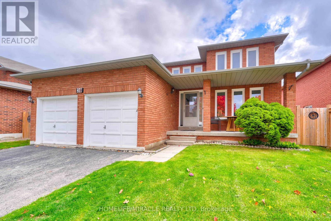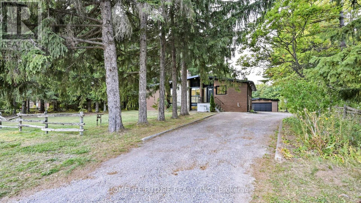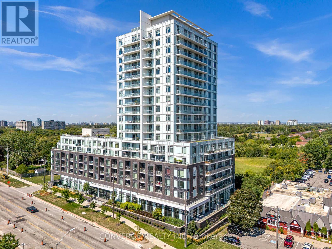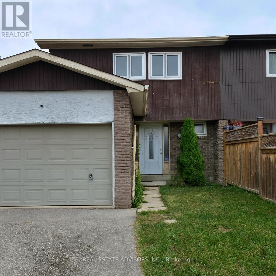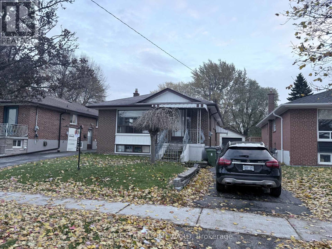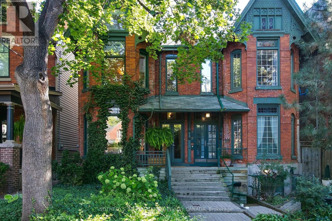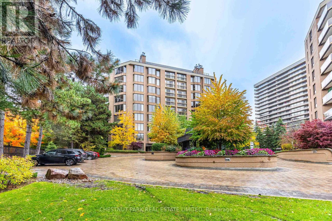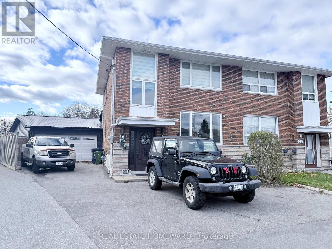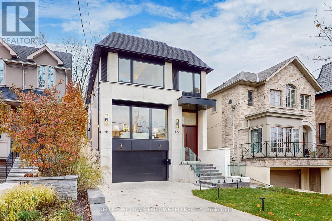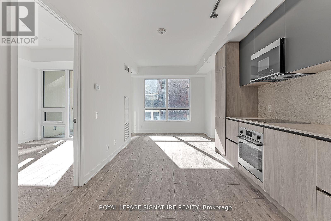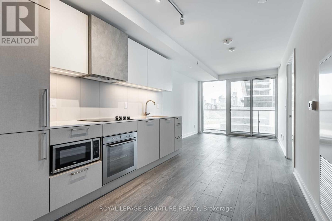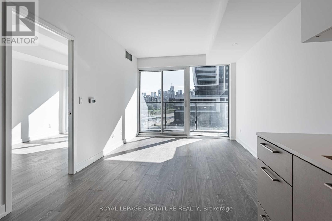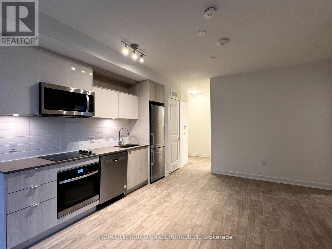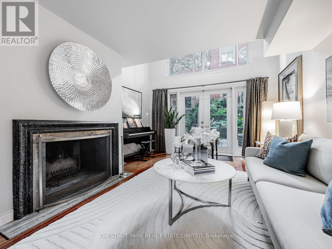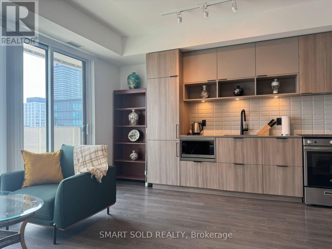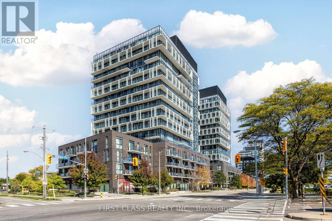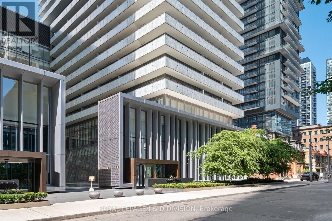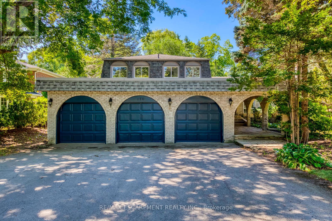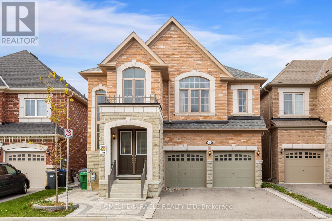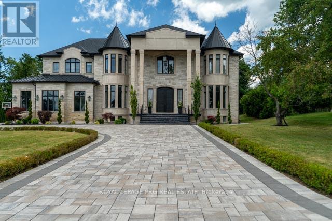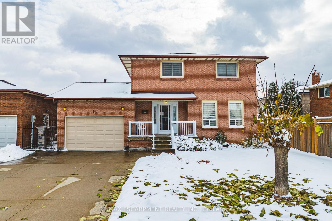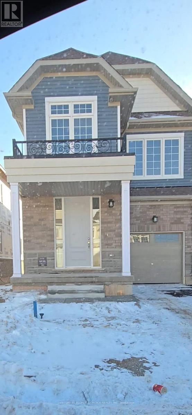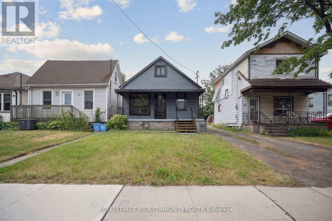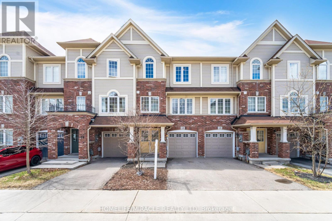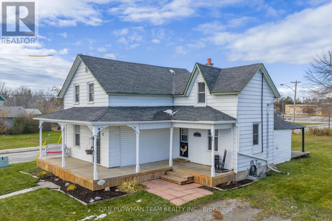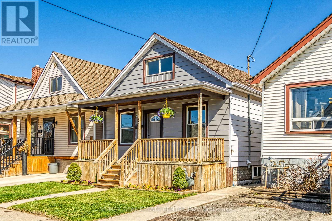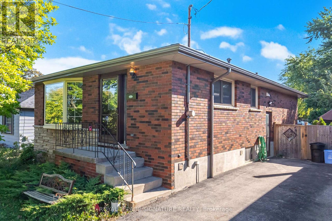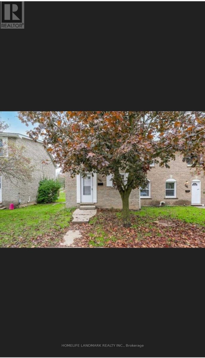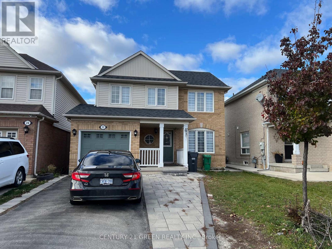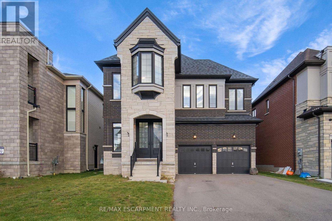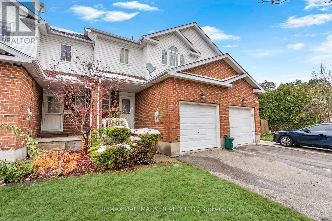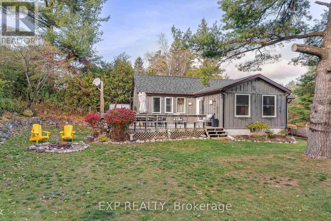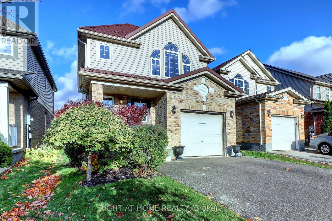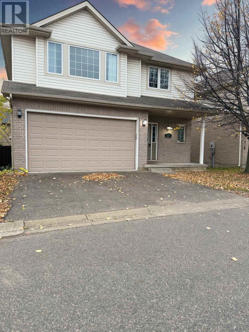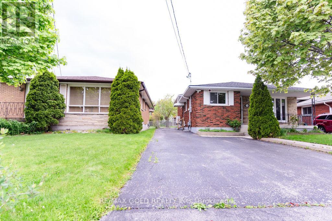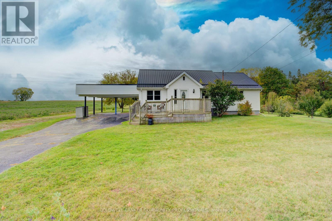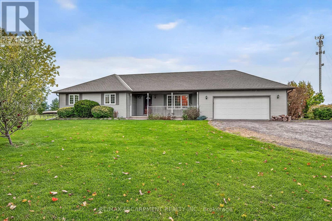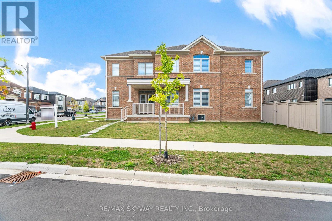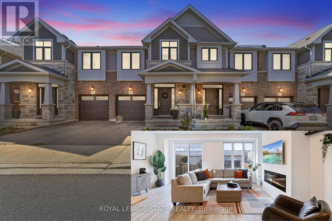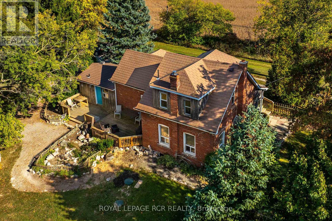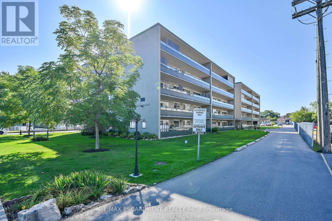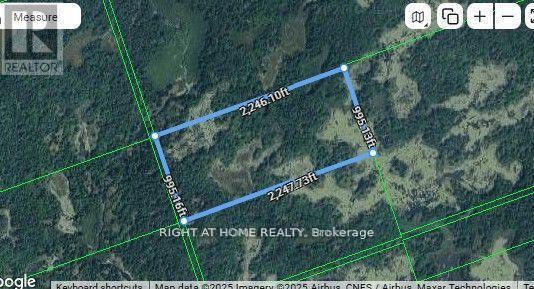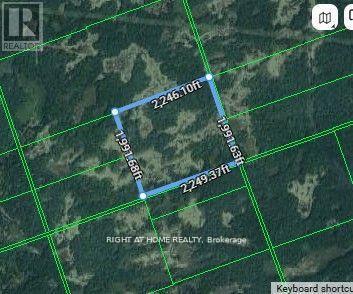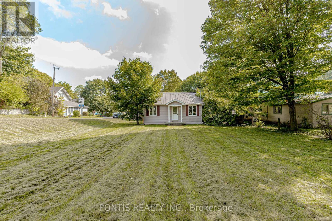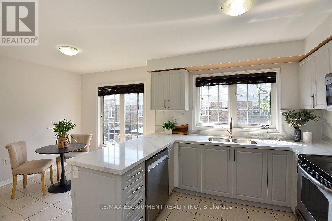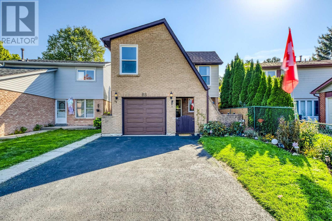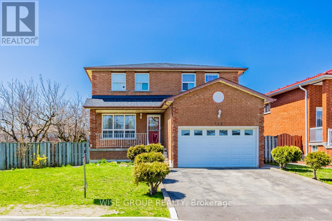38 Falstaff Crescent
Whitby, Ontario
Priced to sell! Welcome to this beautifully upgraded family home on a peaceful crescent offering an impressive 2683 sq. ft. of above level living space. This property combines style, comfort and functionality. Step inside to discover a bright and beautiful layout featuring freshly painted walls and new vinyl flooring throughout a carpet free home. The spacious main floor is designed for everyday comfort and effortless entertaining. The bright living room and dining room slow into an update kitchen. A circular staircase and cathedral ceiling leads to the second floor where the primary suite feels like a peaceful escape, with its generous space, a large walk-in closet and an updated ensuite with brand-new walk-in shower, bathtub, double-sink vanity and commode. Three additional large bedrooms provide plenty of space and comfort for the whole family. Well-maintained and updated over the years. This home features new floors with luxury vinyl plan flooring throughout the house, new and updated bathrooms, new air conditioner (2025), new roof and shingles (2022), new fridge (2024), attic insulation (2024), basement insulation (2024), new fence (October 2025), renovated kitchen. (id:61852)
Homelife/miracle Realty Ltd
Main - 474 Taunton Road W
Ajax, Ontario
Welcome To This Beautifully Upgraded Home OfferingThe Perfect Blend Of Modern Luxury And Country Living Just Minutes FromThe City. Fully Remodeled Interior Features A Stunning Custom KitchenWith Premium Finishes, Gas Stove & High-End Appliances, Modern PotLights, And Newly Updated Bathrooms. Enjoy Peace Of Mind With NewAppliances, Water Filtration System. Bright Thermo Windows ThroughoutFor Comfort & Efficiency. Main Floor Tenant Pay 60% Of All Utilities (Gas Hydro And Water) (id:61852)
Homelife/future Realty Inc.
1310 - 3220 Sheppard Avenue E
Toronto, Ontario
TOTAL 944 SQ. Welcome to this stunning 2-bedroom, 2-bathroom condo, ideally situated in the centre of Toronto. This beautifully upgraded end unit features expansive floor-to-ceiling windows that bathe the space in natural light, while offering unobstructed views of the Toronto skyline. The living room is enhanced by pot lights and remote motorized blinds, allowing you to adjust the ambiance. The open-concept living and dining area is ideal for both entertaining and relaxing. All Ceiling upgraded light fixtures allows you to change the lighting to one of three colours. The full-size kitchen is designed for both function and style, with ample counter space and storage. Step outside onto your private balcony, which spans over 115 square feet and is laid with lush turf grass. The space is complemented by garden lights along the edges, creating a cozy, inviting outdoor oasis where you can enjoy breathtaking views of the city skyline and sunsets. The building offers exceptional convenience with a TTC bus stop right at your doorstep, less than 3 minutes to the 401, 404, and DVP. For added comfort, the building has a 24-hour concierge service. This unit has access to the buildings EV parking, making it ideal for modern living. 1 parking space and 2 lockers. (id:61852)
Converge Realty Inc.
238 Braymore Boulevard
Toronto, Ontario
Exciting Renovation Opportunity! Customize this property to your preferred style and finishes. Featuring 3 spacious bedrooms, 4 bathrooms, 2 kitchens, and a finished basementperfect for multi-generational living or rental potential. Dont miss the chance to add your personal touch and create the home youve been waiting for! (id:61852)
Real Estate Advisors Inc.
7 Dunlop Avenue
Toronto, Ontario
Backing directly onto Dunlop Parkette with no rear neighbours, this well-maintained detached home in Clairlea-Birchmount offers a rare combination of privacy and green space while being close to schools, shopping, and transit. The main floor features 3 bedrooms, living/dining, kitchen and bath, plus a separate finished basement apartment with 1 bedroom, kitchen, bath and a spacious living/dining area. Recent upgrades include a 2015 roof, 2016 gas furnace, central air (2 yrs), owned water tank (2024), vinyl flooring over hardwood (2022), new LED lighting throughout, updated toilets and faucets, 2019 fridge, newer stove upstairs, GE appliances in the basement and LG energy-efficient washer/dryer (2021). Large 1-size garage (professionally lifted/repaired) and long asphalt driveway accommodate up to 4 cars. Main floor vacant and basement currently tenanted month-to-month at $1,600 (40% share of water). No survey available. (id:61852)
Real Estate Homeward
435 Ontario Street
Toronto, Ontario
Stylish, sophisticated, fully renovated RARE 20.5 wide, 3-storey, Bay-and-Gable Cabbagetown Victorian will literally take your breath away! Wide open contemporary main floor with chefs kitchen, powder room & family room is built for entertaining. Large separate front entry, open concept living, dining, high ceilings, luxurious gas fireplace, lustrous hardwood floors & bay window overlooking lush front garden. Sleek open concept eat-in kitchen has high-end appliances, 6-burner gas range and massive centre island equally suited for gathering large groups for celebratory soirées or breakfast with the kids. Main floor family room has wall-to-wall windows, custom millwork built-in closet, integrated wall-mounted TV + sound bar, open shelving & w/o to brand new backyard deck & patio. The sprawling 2nd floor primary suite impresses with wall-to-wall picture window overlooking leafy lush backyard, custom built-in closets, credenza & true-spa 5-pc ensuite with separate shower, large soaker tub, heated floors & contemporary floating vanity. 2nd bedroom has 4-pc ensuite and vaulted 2-storey ceiling w/soaring windows that let the sunshine in and super sweet window seat for stolen moments of quiet retreat, reading or just watching the world go by. Entire 3rd floor retreat makes an ideal home office, 3rd bed, or guest suite with w/o to large rooftop sundeck way up in the treetops. Finished basement makes great kids play space w/loads of built-in storage, closets & utility room. Fully fenced, private backyard has brand new deck, patio and charming ivy-clad rare double car garage with 2-car parking, work bench and loads of storage. Located just steps to Parliament St shops, restaurants, cafés & TTC, this totally turn-key property offers a rare opportunity to enjoy historic Toronto charm paired with luxurious modern design you'll be thrilled to call home. See attached Feature Sheet for list of improvements. OPEN HOUSE Sat/Sun 2-4PM (id:61852)
Sotheby's International Realty Canada
406 - 70 Rosehill Avenue
Toronto, Ontario
Commanding spectacular, uninterrupted skyline & south facing park views, this approximately 2,100 sq. ft. dazzling renovation exemplifies refined city living at Yonge & St Clair. Set within one of the area's most coveted, full-service buildings, it offers exceptional privacy, white-glove amenities, & direct elevator access into the suite-an elegant rarity that sets the tone for the lifestyle within. A dramatic, open-concept layout in the entertaining area is well separate from the private quarters, with wall-to-wall glass infusing the principal rooms with natural light & breathtaking views of David Balfour Pk. The expansive LR & DR flow seamlessly for glamorous entertaining or intimate evenings by the wood-burning fireplace. There is ample space for a baby grand piano, & sliding doors to a Juliette balc inviting the outdoors in. Every finish speaks of quiet sophistication: rich hardwood underfoot, bespoke millwork, custom built-ins & subtle architectural detailing throughout. The open living, dining & family room areas transition effortlessly into a sleek, contemporary chef's kit with stone surfaces & integrated cabinetry, providing both visual harmony & high functionality. The DR easily accommodates 10-12 guests, making it ideal for elegant dinner parties. The open concept allows the DR & Fam Rm to be used interchangeably. The private wing is equally impressive. The king-size PR suite enjoys direct access to a secluded balcony & offers expansive wardrobe space, with both a double closet & a generous walk-in. Its 7 pc spa-like bath features a deep soaking tub, separate shower, dual sink vanity, & a priv sauna-an indulgent retreat after a day in the city. The 2nd BR, fitted with extensive built-ins & its own 3 pc ensuite, is ideal for guests or home ofc. A discreet powder rm, rare ensuite laundry rm, & remarkable in-suite storage further enhance comfort & convenience. (id:61852)
Chestnut Park Real Estate Limited
18 Wyndcliff Crescent
Toronto, Ontario
Completely transformed with meticulous renovations and significant investment throughout, this home sits on a rare oversized double lot of over 775 m (approx. 8,340 sq.ft.) in the heart of Victoria Village. The property combines modern design with elegant cornice moulding on both main and second floors, offering a refined and spacious living environment. Originally a 3-bedroom home, it has been converted to a generous 1-bedroom layout for open-concept living and can easily be converted back. The backyard oasis showcases extensive high-end professional landscaping, featuring a heated saltwater inground pool, hot tub, two garden sheds, extensive lighting, multiple patio areas, and a built-in Napoleon BBQ-all with no rear neighbours for ultimate privacy. The home includes hardwood floors throughout, upgraded wood staircases with wrought-iron pickets, premium Renewal by Andersen windows, a newer roof, furnace, on-demand hot water, and an upgraded 200-amp electrical panel. The sun-filled main floor offers an open living, dining, and kitchen area plus a bright sunroom with two skylights, a gas fireplace, and a walkout to the backyard. The open-concept basement features large windows, a full bathroom, and versatile space for a recreation room, office, or guest suite. The luxurious primary suite includes a walk-in closet, an additional double closet, and a spa-like bath with a glass shower, porcelain floors, and a soaker tub. A fully insulated oversized double garage and large driveway provide ample parking and convenience. Rear yard access to Carnforth Road offers added flexibility and potential for future development opportunities. (id:61852)
Real Estate Homeward
127 Joicey Boulevard
Toronto, Ontario
Situated on an exceptional 31 x 150 ft south-facing lot, this newly constructed 4,200 sq. ft. residence offers refined living in the heart of the coveted Cricket Club community, an address synonymous with prestige and family appeal. The home welcomes with a stately Mahogany front door and a heated driveway, walkway, and steps providing year-round comfort and ease. Soaring 10-foot ceilings and full-height windows create an airy, light-filled ambiance, while wide-plank white oak floors and tailored LED lighting add warmth and sophistication throughout. At the heart of the home, the Italian-crafted Scavolini kitchen is both striking and highly functional featuring Miele Series integrated appliances, stone countertops, custom cabinetry, and an elegant waterfall island with wood table extension. The open-concept family room flows seamlessly outdoors through oversized sliding glass doors, revealing a spacious deck perfect for hosting or relaxing in privacy while enjoying the surround sound system. The upper level is designed with family comfort in mind, offering four generously scaled bedrooms each with its own private en-suite and custom built-in closets. The primary suite is a sanctuary unto itself, complete with a spa-like bath, expansive walk-in, and balcony w/tranquil views. The 2nd Bdrm is as spacious as the primary Bdrm! The lower level offers versatility and elegance with radiant in-floor heating, Italian porcelain slab floors, a separate entrance, private bedroom with en-suite bath, laundry, and wet bar ideal for guests, extended family, or live-in support. An unmatched location walking distance to Avenue Road Shops/Cafes/Restaurants, the prestigious Cricket Club, minutes to Rosedale Golf Club, and close to Toronto's top private and public schools including Havergal, Crescent, TFS and Lawrence Park Collegiate. Quick access to Hwy 401 and York Mills subway. A rare opportunity to enjoy discreet luxury in one of Toronto's most established family neighbourhoods. (id:61852)
Keller Williams Empowered Realty
810 - 108 Peter Street
Toronto, Ontario
Welcome to PETER and ADELAIDE, an exquisite building offering a blend of modern design, craftsmanship, and unrivaled convenience. Situated in a highly sought-after neighborhood, PETER and ADELAIDE offers a wealth of amenities inside and out. Close to PATH, Financial/Entertainment Districts, Subway and Transit Access and a whole lot more to explore and discover in the area. Come check out these freshly finished units and make it your next home. Amenities pending completion - Co-working & Rec Room, Outdoor Lounge, Fitness & Yoga Studio, Infra-Red Sauna & Treatment Rooms, Demo Kitchen, Private Dining Room, Party Lounge, Terrace, Outdoor Communal Dining and Kids Zone & Arts & Crafts. Book your viewing today!! (id:61852)
Royal LePage Signature Realty
503 - 19 Western Battery Road
Toronto, Ontario
2 Bed Unit In Liberty Village! Located Adjacent To Strachan For Ease Of Access In And Out Of Liberty Village, Walk Or Commute (By Ttc/Go Or Gardiner/Lakeshore) To Your Fave Downtown Spots, Whether That's By The Water, The Parks Or The Bars&Restos! Suites Have Been Designed With Practicality In Mind And The Amenities Are 1st Class (3000 Sf Spa, Open Air Jogging Track, Outdoor Yoga, Spin Room, Freeweights & More!) (id:61852)
Royal LePage Signature Realty
301 - 19 Western Battery Road
Toronto, Ontario
Welcome to Liberty Village! Ideally situated next to Strachan Avenue, this location offers unbeatable convenience for getting in and out of Liberty Village. Whether you prefer to walk, take the TTC or GO Transit, or drive via the Gardiner or Lakeshore, you're just minutes from your favourite downtown destinations - from waterfront trails and scenic parks to vibrant bars and restaurants. The suites are thoughtfully designed for everyday functionality, and the planned amenities are truly exceptional. Enjoy access to a 3,000 sq. ft. spa, an open-air jogging track, outdoor yoga space, spin studio, free weights, and more! Don't miss your chance to experience it - book your showing today! (id:61852)
Royal LePage Signature Realty
404 - 100 Dalhousie Street
Toronto, Ontario
Welcome to Social by Pemberton Group a stunning 52-storey high-rise offering luxurious finishes and spectacular views in the vibrant heart of downtown Toronto, at the corner of Dundas & Church. Just steps from public transit, trendy boutiques, top-rated restaurants, universities, and cinemas. Enjoy over 14,000 sq. ft. of premium indoor and outdoor amenities, including a state-of-the-art fitness centre, yoga studio, steam room, sauna, party lounge, BBQ area, and more. This bright and modern unit features 2 spacious bedrooms, 2 elegant bathrooms, and a Juliette balcony with northeast exposure. (id:61852)
Royal LePage Signature Realty
4 - 280 Sherbourne Street
Toronto, Ontario
Welcome to 280 Sherbourne Street, Townhome #4. This stunning multi-level urban oasis is artfully hidden deep within the heart of the city! While this elegant Victorian-style property overlooks one of the city's most vibrant thoroughfares, urban redevelopment, gentrification projects, and refinement of Regent Park are active & welcome investments in the neighbourhood. Nestled in a lush verdant courtyard surrounded by mature trees, this little-known gem has everything you need. There are only 18 units in the complex, fostering a friendly community vibe. Your private terraces off the main level and the treetop balcony off the primary bedroom allow you to literally bathe in tranquility in the early mornings, setting the tone for a busy day, and to entertain or just rest and reset in the evenings. Natural light streams through the dramatic 16 foot wall of west-facing windows, as well as through the gorgeous stained glass East-facing windows. No detail was missed when it came to renovating this impeccable townhome, from the fabulous chef's kitchen, to all 3 bathrooms and laundry room. Take note of the Gleaming quartz kitchen counters, soaring ceilings, elegant wall papered hall, and a cozy wood burning fireplace on the ground level. And the integrated Murphy bed with custom storage in the 2nd bedroom and ideal office or THIRD bedroom are just a few of this homes unique features. The top floor boasts a true sanctuary complete with walk-in closet, a sitting room and a spacious sleeping area with gorgeous views through sliding glass doors to your private balcony overlooking a courtyard that transports you to quiet country-like living. Leave the car at home since you have a near perfect walk score, quick access to public transit, steps to St. Mike's Hospital, the financial district, St Lawrence Market for Food, and the Eaton Centre for everything else. This elegant Townhome is ideal for professionals who also work from home, empty nesters, and downsizers! (id:61852)
Chestnut Park Real Estate Limited
905 - 60 Tannery Road
Toronto, Ontario
MUST SELL! Price Drop! Serious Seller. Never rented, well-maintained MUST-SEE 4 year new condo. This is a sun-filled south facing 2+1 bdrm unit/w 1 locker & 1 parking within Canary Block, located in a very quiet street but convenient access to everything you need. Den can be used as a third bdrm or an office to WFH. Stunning functionally layout. Floor To Ceiling Windows; Tons Of Storage, 129 Sqft Balcony With CN Tower Views. Living in this 35-Acre Master Planned Community where you can enjoy a lifestyle and entertain. Steps to 18-Acre Corktown Common Park, The Famous Distillery District, Coffee Shops & Restaurants, YMCA & More! Walking Distance To Cherry St. Streetcar, shopping, bank etc. New Ontario Line Subway being built Right at Corktown, Minutes To DVP, Gardiner, Financial Core Etc. (id:61852)
Smart Sold Realty
1406 - 128 Fairview Mall Drive
Toronto, Ontario
Bright & spacious 1+1 bedroom condo at 128 Fairview Mall Dr with 2 full washrooms, 1 parking & 1 locker. High floor with unobstructed views, 9 ft ceilings, floor-to-ceiling windows, and a functional layout. Modern kitchen with quartz countertops & stainless steel appliances. Large primary bedroom with closet & ensuite. Practical den can be used as office or 2nd bedroom. Steps to Fairview Mall, Don Mills Subway, T&T, LCBO, library, schools & parks. Easy access to HWY 401 & 404. (id:61852)
First Class Realty Inc.
54 Plymbridge Road
Toronto, Ontario
**Welcome to perfectly situated in the esteemed and scenic enclave of Hoggs Hollow, this property offers an unparalleled opportunity to all end-users(families) or investors or builders, Nestled within a private forested area, it's a haven for nature enthusiasts seeking tranquility in the city, effortlessly blends country serenity and urban convenient to yonge subway station and highways. This charm home offers a spacious over 3000 sqft of living area, 9 ft ceiling family room, recently update & upgrade elements(spent $$$$) thru-out inside/outside. The family living zone boasts a gorgeous fireplace, creating a cozy/warm atmosphere, and well situated to overlook the private backyard garden. The kitchen provides update/stainless steel appliance and update cabinet, a centre island and breakfast bar area. Upper level, 4 bedrooms are well-proportioned room size with hardwood floors and closets. The lower level offers extra space for your family needed, a separate entrance, and a direct access to the full size of 2 cars garage. The backyard offers an in-ground swimming pool, and a private ravine. 10 minutes walk to subway station, 15 minutes ride to downtown. Top ranking Armour Heights PS, York Mills CI & private schools! Most recent bank appraisal price is $5M. (id:61852)
Forest Hill Real Estate Inc.
Ph 02 (5502) - 50 Charles Street E
Toronto, Ontario
Refined Luxury Above the City - Discover elevated living in this impeccably designed penthouse corner suite featuring over 1,700 sq. ft. of curated interiors and two sweeping terraces totalling 1,610 sq. ft. a perfect blend of grand entertaining and tranquil escape. With 10-foot ceilings and floor-to-ceiling windows framing captivating skyline views, the residence exudes sophistication through a bespoke chef's kitchen, custom finishes, and a gas fireplace. Steps from Yonge & Bloor, U of T, luxury boutiques, and transit, this home offers access to premier amenities including an infinity-edge pool, state-of-the-art fitness studio, and 24-hour concierge. Two parking spaces and two storage lockers complete this rare offering of urban elegance. (id:61852)
Royal LePage/j & D Division
170 Cavendish Court
Oakville, Ontario
Welcome to 170 Cavendish Court, a beautifully updated 5-bedroom, 4-bathroom residence where timeless elegance meets Muskoka-inspired serenity in the heart of South East Oakville's prestigious Morrison enclave. Set on a premium ravine lot with rare southwest exposure, this home offers ultimate privacy with a lush backdrop of mature trees and a gently flowing creek. Thoughtfully upgraded in 2025, it features wide-plank hardwood flooring on the main and upper levels, hardwood stairs, neutral-tone laminate in the finished basement, and a reimagined chef's kitchen with new cabinetry, range hood, built-in stove, and microwave. The sun-filled main floor offers refined principal rooms, a cozy family room, dedicated study, convenient laundry, and a fully private in-law suite-ideal for multi-generational living. Upstairs, the serene primary retreat boasts a renovated ensuite and walk-in closet, complemented by three additional well-appointed bedrooms and a shared 5-piece bath. All bathrooms, including the powder room and basement, have been tastefully updated. Outside, enjoy your own Muskoka-like oasis with a multi-level deck and saltwater pool embraced by natural greenery-an entertainer's dream and a tranquil escape. Walk to top-rated schools and enjoy quick access to major highways and GO transit. (id:61852)
RE/MAX Escarpment Realty Inc.
3 Farringdon Crescent
Brampton, Ontario
This stunning 3,000+ sq. ft. detached home offers elegance, space, and functionality in one of Brampton's most sought-after neighborhoods. The impressive double-door entry opens to a soaring 18-foot foyer featuring a circular oak staircase with iron spindles and upgraded 24" x 24" porcelain tiles. The main floor showcases separate living and dining areas, a spacious upgraded kitchen with a breakfast area, and an inviting family room complete with a gas fireplace perfect for entertaining or family gatherings. Upstairs, the generous primary suite offers a spa-inspired 6-piece ensuite with a soaker tub, dual-sink vanity, frameless glass shower, and a large walk-in closet. Bedrooms 2, 3, and 4 are all bright and spacious, complemented by an additional office area that can easily be converted into a 5th bedroom if desired. The legal finished basement adds exceptional value with a large living room, 3 additional bedrooms, and 2 full washrooms ideal for extended family or rental income potential ($2,400 Basement Rent Potential From Legal Finished Basement). Additional highlights include pot lights throughout, hardwood flooring on the main and upper levels (carpet-free home), and upgraded porcelain tiles. Conveniently located just minutes from Mount Pleasant GO Station, schools, plazas, bus stops, and all major amenities. This home truly combines luxury and convenience a must-see! (id:61852)
Homelife/miracle Realty Ltd
12 Hollywood Crescent
King, Ontario
Introducing a rare opportunity to own this show-stopping custom estate offering over 12,000 sq ft of luxurious living space (8,000 sq ft above grade + 4,000 sq ft finished basement). Every inch of this home has been designed and crafted with uncompromising attention to detail and top-tier finishes throughout. Wrapped in Indiana limestone with oversized windows flooding the space with natural light, this home makes an unforgettable impression from the curb to the backyard oasis. Inside, you're welcomed by over 20 ft open-to-above ceilings in the foyer and family room, with 11 ft ceilings on the main floor and 10 ft on both the second level and basement. The heart of the home features a large custom kitchen with premium appliances, designer plumbing fixtures, and a fully functional spice kitchen - perfect for elevated entertaining. Rich hand-scraped hickory engineered floors flow throughout, adding warmth and elegance to the expansive open-concept layout. With 5 spacious bedrooms and 7.5 luxurious bathrooms, this home is designed for multi-generational living and ultimate comfort. The main floor office, oversized 3-car garage, and smart home wiring offer the practicality and tech-savvy convenience todays homeowners expect. The fully finished basement boasts a sprawling open-concept layout ready for a home theatre, gym, bar, or additional suites - endless possibilities to customize your lifestyle. This is more than just a home - it's a lifestyle of prestige, comfort, and refined living. (id:61852)
Royal LePage Prg Real Estate
19 Hadeland Avenue
Hamilton, Ontario
Welcome to 19 Hadeland Avenue - a well-maintained 2-storey brick home offering over 2,100 square feet of living space in a desirable West Mountain neighbourhood. This 3-bedroom, 2-bathroom home features a bright and functional layout with a large eat-in kitchen, formal living and dining rooms, and a cozy family room perfect for gatherings. The main floor also includes laundry and a 2-piece bath. Upstairs, the spacious primary suite offers a private 3-piece ensuite, while two additional bedrooms provide comfort for family or guests. The partially finished basement includes a large recreation area and a second kitchen, offering excellent in-law or rental potential. With a double garage, private double-wide drive, and a fenced yard, this home provides space, comfort, and convenience - just minutes from schools, parks, shopping, and highway access. (id:61852)
RE/MAX Escarpment Realty Inc.
Unknown Address
,
Modern, move in ready 4 bedroom semi detached home located in a sought after Erin community. Less than one year old and designed with today's lifestyle in mind, this home features a bright open-concept main floor with high ceilings, large windows, and a contemporary kitchen with quartz countertops that opens to a spacious living/dining area. The second floor offers a private primary suite complete with an ensuite and walk in closet, plus 3 additional well sized bedrooms. Set in a friendly, family-oriented neighbourhood close to schools, scenic hiking trails, parks, and local amenities. A must see home that delivers style, comfort, and convenience. (id:61852)
Century 21 People's Choice Realty Inc.
8 Merchison Avenue
Hamilton, Ontario
SHOWSTOPPER!| Modern 1.5 Storey Detached Home| Beautifully Renovated 3+1 Bedrooms| One of Hamilton's Most Family-Friendly Neighbourhoods| Ideally Located Near Schools, Shopping Centers, Public Transit, Highways, & Scenic Parks| Move-In Ready| Spacious Living Room| Refreshing Front Porch| Brand New Kitchen With Lots Of Cabinets| New Flooring| New Washrooms| Freshly Painted| Tons Of Upgrades| Side Entrance| Don't Delay - See It Today! (id:61852)
Royal LePage Your Community Realty
18 Kenridge Terrace
Hamilton, Ontario
Move-In Ready Executive Freehold Townhome in Sought-After Stoney Creek! Discover modern living in this beautifully maintained home offering a bright, open-concept main floor with updated flooring (July 2025), spacious living and dining areas, and a stylish chef's kitchen complete with stainless steel appliances and an undermount sink. Enjoy the convenience of having washrooms on every level and top-floor laundry. Relax on your private second-floor deck-perfect for morning coffee or unwinding at the end of the day. The versatile ground-level family/rec room features a walk-out to the backyard and can easily serve as a fourth bedroom, home office, or media room. Located minutes from schools, parks, shopping, and with quick access to major highways, this property offers the perfect balance of comfort, function, and convenience. An exceptional opportunity-don't miss your chance! (id:61852)
Homelife/miracle Realty Ltd
11 King Street W
Kawartha Lakes, Ontario
Looking For A Home That Blends Small Town Charm With Modern Comfort? This Character-Filled 2-Storey Home Is Perfectly Situated Within Walking Distance To Amenities, Offering Warmth And Functionality In Every Detail. Enjoy Relaxing Mornings On The Covered Front Porch Or Cozy Evenings Around The Fire Pit In The Large Backyard. The Main Floor Features Beautiful Pine Flooring Flowing Through The Living And Dining Rooms, And A Bright, Spacious Kitchen With Stainless Steel Appliances. The Mudroom/Laundry Area Includes A Stackable Washer And Dryer With A Convenient Walkout To The Deck, Ideal For Outdoor Entertaining. Upstairs, The Second Floor Showcases Laminate Flooring Throughout, A Huge Primary Bedroom With His And Her Closets And A Vaulted Ceiling, Plus A Modern 3-Piece Bathroom With A Glass Shower. Zoned C1 So If You Are Looking To Start Or Have An Existing Business This Is For You. Parking For Four Vehicles And A Curb Cut On James Street For An Additional Driveway Make This Home As Practical As It Is Charming. A True Gem That Captures The Essence Of Small-Town Living. (id:61852)
Dan Plowman Team Realty Inc.
70 Robins Avenue
Hamilton, Ontario
Welcome home to this Crown Point charmer! This sun-soaked 3 bed home has been recently updated and is ready for you to move in and enjoy everything the neighbourhood has to offer! Featuring brand new stainless steel appliances, a stylish new kitchen with tons of cabinet space and over-sized island, new flooring throughout, new lighting fixtures, fresh neutral paint and tasteful finishes. The large private backyard is just waiting to be transformed into your perfect outdoor space. This extremely walkable home is close to transportation and a few mins to all the amenities at the Centre on Barton. Nothing to do but move in! (id:61852)
RE/MAX Real Estate Centre Inc.
7 Maitland Avenue
Hamilton, Ontario
Fabulous 3 bedroom detached brick bungalow + separate entrance to Fully Finished Basement, In-Law Suite, New kitchen with double sink, eat-in dining area, centre island, quartz counter + backsplash, hardwood flooring throughout living area and all bedrooms. Oodles of natural light flows through large bay window in spacious living room. Private entrance plus ensuite laundry. Parking and back garden access included. Great location; close to upper James shopping district, Limeridge mall, restaurants, public transit, quick access to the Linc and Hwy 403. 4 car parking. Freshly painted. 2 Laundry rooms on Main & Basement. Great opportunity to own in one of Hamilton's most sought-after neighborhoods. Don't wait! Act Now. "Lets Make A Bond" (id:61852)
Royal LePage Signature Realty
38 - 178 Westcourt Place
Waterloo, Ontario
Beautifully Maintained Condo Townhome in Prime Waterloo Location! this perfectly situated within WALKING DISTANCE to the University of Waterloo, T&T Supermarket, bus stops, and a variety of dine-in restaurants and everyday amenities. This bright and functional home offers two bedrooms on the main level WITH LARGE WINDOWS THROUGHOUT and an additional bedroom in the finished basement, providing flexible living arrangements for residents. The unit includes one designated parking spot and internet access, adding to the ease of living.With en-suite laundry, efficient electrical heating, and well-kept appliances, this home delivers both practicality and value. Ideal for a small group of students, working professionals, or a small family seeking a comfortable and conveniently located residence in Waterloo. FOR SHOWING CONTACT :647-656-1889 preferred mode of communication is TEXT (id:61852)
Homelife Landmark Realty Inc.
22 Morgandale Road
Brampton, Ontario
Location Location Location . immediately available, Welcome to beautiful Detached Home In A Highly Desirable Neighborhood! 3 Bedrooms, 3 washrooms , Master bedroom have ensuite and huge closet . Fully Upgraded from top to bottom inside and outside. Comes with 3 Parking . Minutes From Bus stop ,Major plaza ,Schools, Mt Pleasant Go Station, Grocery Stores, Banks, Highway410, Transit, etc.! basement is not included, a young couple is living in the basement and laundry is downstairs with both upper and basement tenant having their private doors to the laundry. (id:61852)
Century 21 Green Realty Inc.
1095 Edinburgh Drive
Woodstock, Ontario
Stately 2-storey home with elevated curb appeal featuring 4 spacious bedrooms and 4.5 bathrooms. Enjoy large windows, stylish tones, and tall ceilings throughout. A spacious foyer welcomes you inside and leads into the large living room with a fireplace, the perfect space for hosting and relaxing. The kitchen is thoughtfully designed with a chic backsplash, ample cabinetry and counterspace, a large centre island with extra storage, and a generous pantry area that provides convenient inside entry from the double garage. Off the kitchen is the dining area with a walk-out to the backyard. Completing this floor is a powder room. Upstairs, you'll find the large primary suite with two walk-in closets and a 5-piece ensuite, along with three additional spacious bedrooms, each with their own ensuite bathroom, and a convenient bedroom-level laundry room. The basement is a blank canvas offering abundant storage space. The backyard with open green space is a great size, and there is also a convenient side entrance into the home. This location offers close proximity to the scenic Thames River, amenities, schools, parks, trails, and more. Your next home awaits! (id:61852)
RE/MAX Escarpment Realty Inc.
182 Kingswood Drive
Kitchener, Ontario
VACANT and in MOVE IN CONDITION! Unpack and start living. Lovely family home in a fantastic location of KITCHENER, close to Schools, Restaurants, Highways, Park all within minutes. Alpine Park is across the street fro this home. NO CONDO FEES with NO neignbours in the Backyard or Front Facing. Approximately 1900 SF of total living space, 3 spacious bedrooms, Top floor Laundry , Hardwood flooring in Main Floor, Upgraded Flooring on Upper Level, Ceramic tiles in Kitchen, Main Entrance and Both Bathrooms. New roof in 2014, New Furnace in 2015, new HWT in 2022 and NEW Sump Pump in 2022. Backyard access from the House and the Garage. A MUST SEE! (id:61852)
RE/MAX Hallmark Realty Ltd.
Lot 100 - 7032 Lake St Street
Hamilton Township, Ontario
Exuding cottage country charm, this home perfectly captures the essence of relaxed, small-town living just steps from Rice Lake and minutes from the Ganaraska Forest. Surrounded by scenic landscapes and friendly neighbours, it offers year-round adventure with endless opportunities for snowmobiling, ATVing, hiking, fishing, and ice fishing possibilities directly from the property to trails and lake! The property blends rustic character with thoughtful updates, including a roof replaced by Oak Hill Roofing in 2021, and a spacious backyard oasis featuring a hot tub and large deck ideal for summer barbecues or evening stargazing. Inside, the upper level welcomes you with warmth and character. The living room features a vaulted ceiling, rich wood accents, and a cozy electric fireplace, flowing naturally into a charming dining area framed by exposed beams. The kitchen combines style and functionality with abundant solid wood cabinetry, stainless steel appliances, and a convenient island-perfect for meal prep or casual dining. The primary bedroom offers a serene escape, while the second bedroom provides flexibility for guests or a home office. A fully renovated 4-piece bathroom completes the level with modern finishes and natural wood accents that tie the home's inviting aesthetic together. The lower level extends the home's comfort and versatility with a bright walkout foyer and a spacious rec room that's ideal for family gatherings or relaxing by the fire. A bonus bedroom adds space for guests or hobbies, while the laundry and utility rooms keep daily life organized. Ample storage throughout ensures both practicality and ease, making this home the perfect blend of country charm, comfort, and functionality-tailor-made for those who value peaceful living with adventure at their doorstep. (id:61852)
Exp Realty
21 Mullin Drive
Guelph, Ontario
Welcome to this fabulous 2-storey home located in the Victoria North neighbourhood, in Guelph, just minutes from Guelph Lake where you will find camping, hiking, and swimming at the beach. For those with children involved in sports, the Guelph Lake Sports Fields is just around the corner. Freshly painted throughout and updated with new light fixtures, and switches this place is move in ready. An open concept main floor features a combined dining room/kitchen open to the living room that spans the width of this home. A sliding door leads out to a deck surrounded by greenery for your privacy. A pergola at the back of the yard provides a sun shaded space for children or your own enjoyment. The second floor has 3 generous size bedrooms and two 4-pc bathrooms. The large primary bedroom has a vaulted ceiling adding an architectural feature to this room. Wall to wall closets and a 4-pc ensuite complete this space. The other 2 bedrooms are generous with large closets and windows. Gleaming hardwood and engineered hardwood flooring flows throughout these two floors. In the basement you will find an open-concept recreation room with lots of windows. A 2-pc bathroom is located on this level for your convenience. The utility/laundry room is spacious and provides tons of storage for seasonal items. From 21 Mullin Drive, you are only a short 7-minute drive along Woodlawn Rd E to big box stores and restaurants or an 18-minute ride to Stone Road Mall. (id:61852)
Right At Home Realty
27 - 960 Bitterbush Crescent
London North, Ontario
Welcome to 960 Bitterbush Crescent, #27, located in North London. This beautiful home offers 4 bedrooms and 3.5 bathrooms with an open concept living area that's perfect for family living and entertaining. Step outside to the spacious, fully fenced backyard featuring a deck - ideal for summer gatherings and relaxing outdoors. Upstairs, you'll find three generously sized bedrooms, including a primary suite with a walk-in closet and a 4 piece ensuite bathroom, as well as a convenient laundry room located in the hallway. The finished basement adds even more versatility, featuring a fourth bedroom, a 3 piece bathroom, and an additional room that can easily serve as a fifth bedroom, home office, or den. The basement also includes a kitchenette and a separate storage or multipurpose room. offering plenty of flexibility for extended family or guests. This cozy, move-in-ready home is situated in a quiet, family-friendly neighborhood close to excellent schools, parks, and playgrounds. Enjoy easy access to public transportation, shopping, restaurants, and entertainment. Within just a 10-minute drive, ;you'll find Western University, Costco, the hospital, and many other convenient amenities. Tenant will cover the costs of utilities and the hot water heater. (id:61852)
Homelife/response Realty Inc.
Bsmt - 54 Moxley Drive
Hamilton, Ontario
Lower Floor Rental Only. Welcome to 54 Moxley Drive - Lower Level, a newly renovated, partially above ground, legal unit in the desirable East Mountain / Hampton Hills neighborhood. Bright and Modern: Fully renovated in 2023 with abundant natural sunlight from large windows, as well as ample light fixtures through the unit. Spacious Living Area: Large, open-concept living room and a separate spacious dining area. Functional Layout: 2 large bedrooms and a 3-piece bathroom. Modern Kitchen: Large center island, full stainless-steel appliances (range hood/microwave, oven, fridge, dishwasher), and beautiful finishes throughout. Separate Utilities: Separate laundry and Independent electrical wiring for lower unit. Private Entrance: No shared access or connection with upper levelLarge Backyard: Beautiful outdoor space with a storage shed. Prime location, close to amenities:10 minutes from Hamilton GO CentreNear Lime Ridge Mall and major shopping and grocery storesClose to schools and other essential services. This listing is for the lower level only. Tenant is responsible for 40% of the total utilities. (id:61852)
RE/MAX Gold Realty Inc.
4074 Highway 3
Norfolk, Ontario
Welcome to this beautifully updated bungalow on just over 2.5 acres, where peaceful country living meets everyday convenience! Located only minutes from town, this property offers a rare blend of privacy, space, and modern comfort. Step inside to discover an inviting layout with a renovated kitchen featuring stone countertops, stainless steel appliances, and plenty of cabinetry. The open concept design flows seamlessly to the den and living room, ideal for family time or entertaining friends. Three well-sized bedrooms and a stylish family bath complete the main level, while the finished lower level offers even more space with a rec room, full bath with shower, and excellent storage. A covered, private bonus room off the den and separate entrance creates a cozy spot for relaxation, hobbies, or a home office. Outside, enjoy multiple outbuildings, all with steel roofs, including a former chicken coop with both indoor and outdoor space, and a two-level structure perfect for a workshop, storage, or creative use. The upper loft is ideal for a studio, gym, or playroom. Surrounded by mature trees and featuring its own orchard, with multiple fruit trees, this property is truly special. Experience the charm of rural living just minutes from local shops, restaurants, and highways. A wonderful opportunity to own a renovated bungalow with room to grown, inside and out! (id:61852)
Coldwell Banker Community Professionals
2905 South Grimsby Road 6
West Lincoln, Ontario
Well cared for fully finished 3 bedroom, 2.5 bath bungalow with two fireplaces (gas & wood stove) situated on fenced 2.24 acre property. Large driveway with ample parking for approximately 10 cars. House is set back a good distance from road & contains two separate entrances (from side of house & from inside garage) to lower level allowing for potential future in-law set up capability. Crown moulding & hardwood flooring is featured throughout the living room, hallway & all bedrooms. Eat-in kitchen showcases oak kitchen cabinets, ceramic backsplash, breakfast bar island, built-in oak desk plus built-in oak hutch/buffet combo, hardwood flooring & patio door to deck & rear yard. Corner gas fireplace with lovely oak surround in living room. Generous sized primary bedroom with walk-in closet & 4 piece ensuite with separate shower & jetted tub. Convenient main floor laundry room provides access to lower level & covered patio & side yard. Lower level offers additional living space with an oversized rec room with laminate flooring & a WETT certified wood stove, den with built-in shelving & a cozy game room plus utility & storage rooms. Newer furnace & central air (2019). Country living with close proximity to main road. Several nearby amenities. Only about a 20 minute drive to Upper Centennial Parkway in Stoney Creek via Highway 20. (id:61852)
RE/MAX Escarpment Realty Inc.
68 Pond View Gate
Hamilton, Ontario
Welcome to Impeccable Luxury in East Waterdown! Absolutely stunning Springfield Eleven Elevation by Green park Homes! 5 Bed, 5 Bath Executive Home offering 3621 sq ft of luxury living on a premium corner lot with pond views. Over $100K in upgrades! Main Floor Parent/Guest Suite w/Full Bath-ideal for multigenerational living. Chef's Kitchen with Quartz/Granite Counters, High-End Appliances, Custom Cabinets, Backsplash, Pot Lights & Large Island. Elegant Main Floor with Foyer, Formal Living & Dining, Office, Family Room with Fireplace & Open-Concept Kitchen. Upstairs features 4 Spacious Bedrooms + Flex Room (potential 6th BR or 2nd Living Room), Laundry, and Direct Bathroom Access from All Bedrooms. Primary Suite offers 2 Walk-In Closets & Spa-Like Ensuite. BR2 & BR3 include W/I Closets; BR4 has Two Large His/ Her Closets. Premium finishes: Hardwood Floors, Oak Staircase, Pot Lights, High Ceilings & Custom Lighting/Blinds. Corner Lot provides a Large Backyard with Pond Views. Close to Parks, Trails, Top Schools & Highways. Truly a Showstopper-This Is Luxury Redefined! ** This is a linked property.** (id:61852)
RE/MAX Skyway Realty Inc.
43 - 1890 Rymal Road E
Hamilton, Ontario
This beautifully crafted two-storey townhome by Branthaven Homes boasts a striking brick and stone exterior that exudes curb appeal. Step inside to discover refined finishes and thoughtfully designed living spaces, featuring soaring 9-foot ceilings and stylish laminate and ceramic flooring throughout. The modern kitchen is equipped with granite countertops and stainless-steel appliances, perfect for both everyday living and entertaining. Upstairs, you'll find three generously sized bedrooms, including a primary suite with a walk-in closet and a private ensuite. A spacious laundry room and an additional full bathroom add to the home's convenience. Ideally located on Stoney Creek Mountain, this home sits across from the scenic 192-acre Eramosa Karst Conservation Area and is just minutes from the Red Hill Valley Parkway. It's also steps away from Bishop Ryan Catholic Secondary School. This exceptional home won't last long (id:61852)
Royal LePage State Realty
1069 Haldimand 66 Road
Haldimand, Ontario
Looking for some country property, then look no further. Great location, have country living just minutes outside of Caledonia and a short drive into Hamilton. This 2 storey farm house sits well back off the paved road surrounded by mature trees and a pond between the house and road. Main floor consist of large kitchen, combined with dining and living room with fireplace for those cool evenings, giving this a real country living feeling. Upstairs there's 3 bedrooms and a 4 piece bathroom. No neighbours around just mile of fields to give you peace and tranquility from the hustle and bustle of every day life. Yard is completely fenced is so bring your pets and you'll have no reason to worry. Just over 3 acres of property to enjoy and raise a family with beautiful sunrise and sunsets, everything that the country living has to offer. (id:61852)
Royal LePage Rcr Realty
404 - 510 Queenston Road
Hamilton, Ontario
Bright & spacious just over 1200 sq. ft. 2 bedroom condo unit in smaller 5 level building conveniently located in east Hamilton close to all amenities. This unit offers lots of natural light & a functional layout with plenty of closets. Generous sized living room with slider that opens to an ample sized 5'6 wide x 46'2 long balcony. Convenient dining area off bright white kitchen featuring double sink, ceramic backsplash, cooktop, built-in oven & vinyl flooring. Large carpeted primary bedroom with double closets. Good sized carpeted second bedroom. 5pc bath with double sinks & updated bathtub. Additional conveniences include storage locker & shared laundry on same floor as unit, as well as an assigned outdoor parking spot. Quick & easy access to Red HillValley Parkway & QEW. Property being sold "as is". (id:61852)
RE/MAX Escarpment Realty Inc.
0b Flinton Road
Tweed, Ontario
50 Acres of Untouched Wilderness for Adventure Seekers, Hunters, and Nature Enthusiasts! Embrace the ultimate escape with this expansive 50-acre property, perfect for those who crave adventure and tranquillity. Nestled behind 1071 Flinton Rd, this pristine land offers a blank canvas for your wildest dream,s whether you're into hunting, off-grid living, or a long-term investment. Access is truly off the beaten path, as the property is reachable only via unopened road allowances, with no existing trails or direct access. This seclusion makes it an ideal haven for those seeking privacy and a true backcountry experience. Surrounded by natural beauty, this land is a rare opportunity to own a slice of untouched wilderness. Explore the possibilities and let your imagination run wild! Seller is the listing agent; do your due diligence. As and where basis of. This is not an Actual or municipal Address. There is another listing of 100 Acres.(0A FLINTON RD) The seller is willing to sell both lands together as well, both have separate PINS and can be registered under two different names. (id:61852)
Right At Home Realty
0a Flinton Road E
Tweed, Ontario
100 Acres of Untouched Wilderness for Adventure Seekers, Hunters, and Nature Enthusiasts! Embrace the ultimate escape with this expansive 100-acre property, perfect for those who crave adventure and tranquillity. Nestled behind 1071 Flinton Rd, this pristine land offers a blank canvas for your wildest dreams, whether you're into hunting, off-grid living, or simply making a long-term investment. Access is truly off the beaten path, as the property is reachable only via unopened road allowances, with no existing trails or direct access. This seclusion makes it an ideal haven for those seeking privacy and a true backcountry experience. Surrounded by natural beauty, this land is a rare opportunity to own a slice of untouched wilderness. Explore the possibilities and let your imagination run wild! Seller is the listing agent. As and where basis. This is not an Actual or municipal Address. There is another listing of 50 Acres available near this. The seller willing to sell both lands together as well, both have separate PINS and can be registered under two different names. (id:61852)
Right At Home Realty
738 Mount Pleasant Road
Brant, Ontario
Welcome to 738 Mount Pleasant Rd, a cozy and well-maintained bungalow offering peaceful rural living on a large corner lot. Surrounded by open green space and bordered by three roads, this home provides exceptional privacy while being just minutes from Mount Pleasant School, the Windmill Country Market, and all the shopping, dining, and amenities of Brantford. This rental includes a detached garage/workshop, which is ideal for hobbies or can be used as additional storage perfect for those needing extra space. Enjoy the quiet lifestyle of Mount Pleasant with the convenience of nearby urban access. Whether you're a small family, a working professional, or someone looking for a peaceful retreat, this property offers a unique opportunity to enjoy country living without being far from town. (id:61852)
Pontis Realty Inc.
45 Ohara Lane
Hamilton, Ontario
Opportunity Knocks! NO ROAD FEES! Welcome To 45 Ohara Lane, A Chic Freehold Street Townhome In Ancasters Meadowland, Steps To Parks, Schools, Redeemer University With Shopping, Eateries And Entertainment Nearby. Excellent Access To Highway 403 For Commuters! The Tasteful Yet Manageable Landscaping Adds To The Curb Appeal That You Will Enjoy Coming Home To. The Stairs To The Main Level Are Enhanced By The Iron Spindles. Here You Find The Bright Living/Dining Room With Hardwood Floors, A Perfect Space To Entertain Or Simply Kick Back And Relax. The Modern Kitchen Features Quartz Countertops And Backsplash And Stainless-Steel Appliances. Enjoy The Morning Coffee Or Casual Meals In The Bright, Spacious Dinette. The 2 -Piece Powder Room Completes The Main Level. The Upper-Level Features 3 Bedrooms, All With Engineered Hardwood Floors, And A 3 Piece Bath With A Huge Glass-Door Shower With A Rainfall Showerhead. The Lower Level Offers The Family Room With Hardwood Floors And A Walk Out To The Fenced Rear Yard. Also On The Lower Level Is The Laundry/Utility Room, A Storage Room Plus Direct Access To The Garage With A Door Opener. Both The Furnace And Central Air Are Owned. This Carpet-Free Home Has Been Freshly Repainted Making It Move-In Ready For You! (id:61852)
RE/MAX Escarpment Realty Inc.
88 Harridine Road
Brampton, Ontario
Beautiful 3 bedroom, 3 bath detached home in a quiet, family-oriented Brampton neighbourhood. Main floor features a bright and functional layout with an updated kitchen, modern 2-piece bath, and large windows that fill the space with natural light. Recent upgrades include roof, lights and a newly sealed driveway, adding both curb appeal and long term peace of mind.The finished basement with a separate entrance has a kitchen providing excellent versatility, perfect for extended family or multi-generational living. Outside enjoy a spacious private backyard that grants the perfect backdrop for gatherings, gardening, or quiet relaxation.An attached garage that includes convenient interior access for easy entry in all seasons. Ideally located near parks, schools, shopping, and transit, this home offers both comfort and everyday convenience in a highly desirable area. A wonderful place to call home awaits you ! (id:61852)
Sotheby's International Realty Canada
Bsmt - 146 Consulate Road
Mississauga, Ontario
Spacious 2 Bedroom, 1 Bathroom Apartment. Newly Renovated Kitchen With Stainless Steel Appliances. Quiet Location, Good Size Living/Dining, Eat-In Kitchen. Closed To The Trillium Hospital And Cooksville Go Train Station. Minute's Drive To QEW, Square One, UFT Mississauga Campus. Short Walk To Grocery, Retail And More! Ensuite Laundry & 1 Parking Only On Driveway. Backyard Is Shared With The Upstairs Tenant. Some Furniture Can Stay In The Unit. (id:61852)
Wise Group Realty
