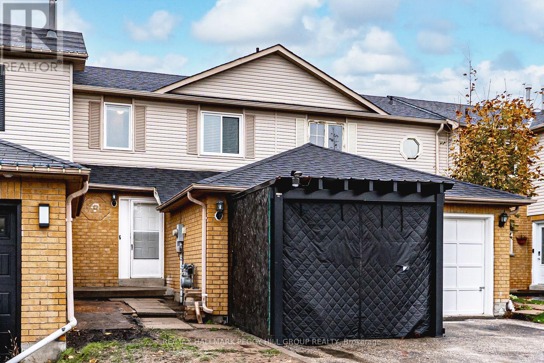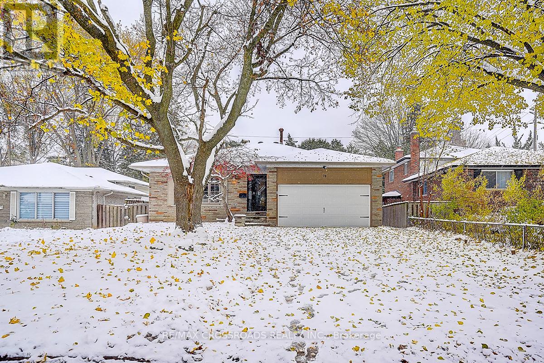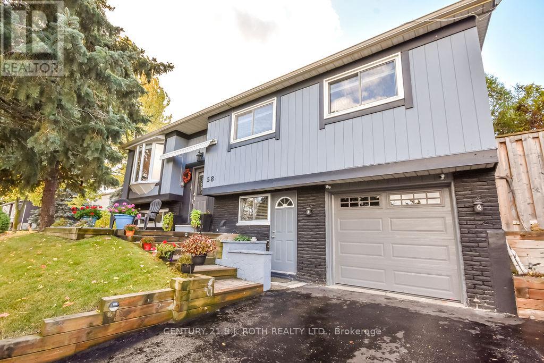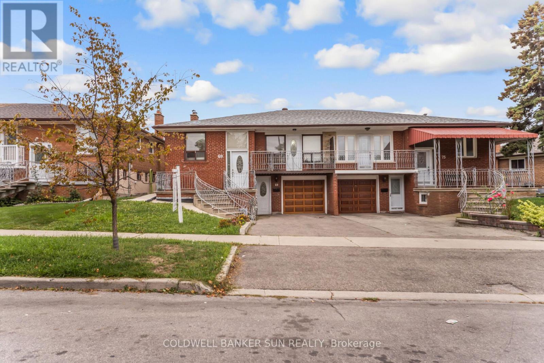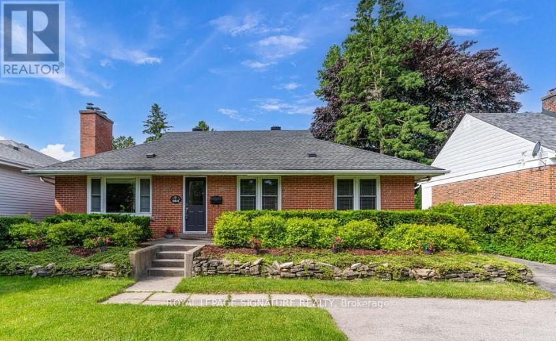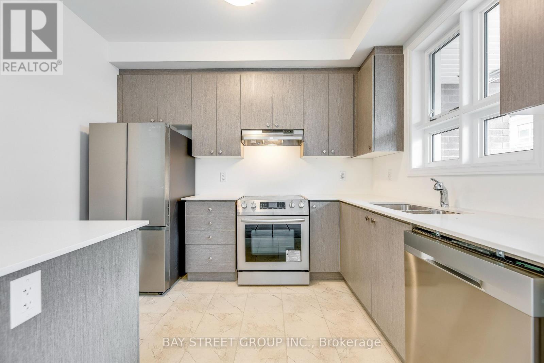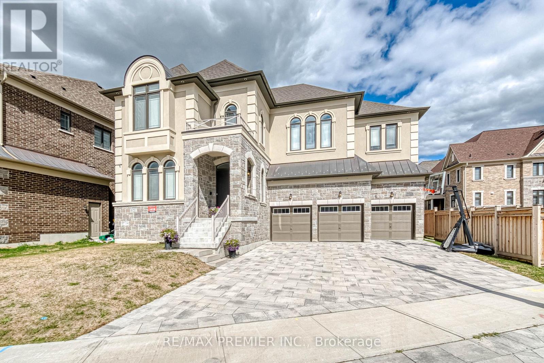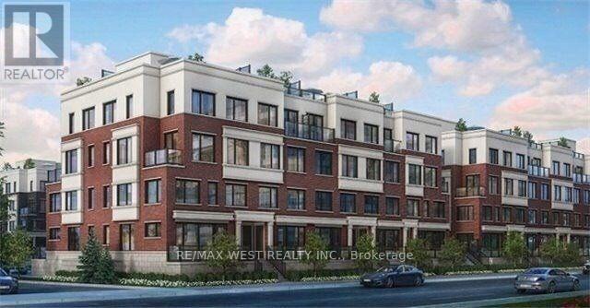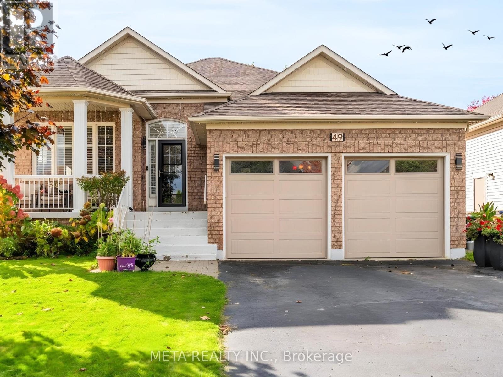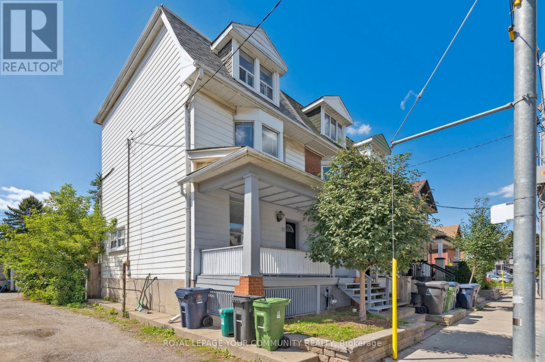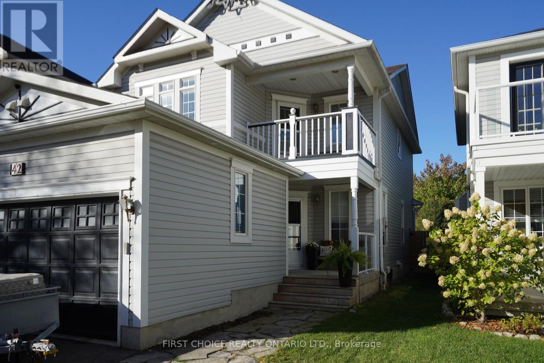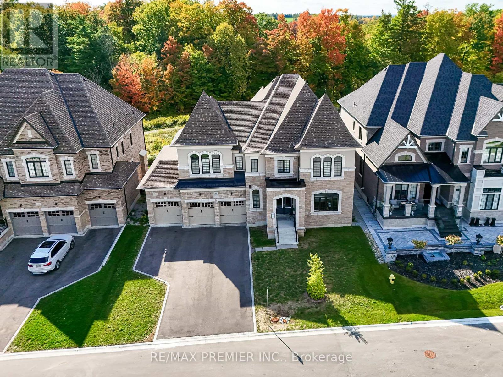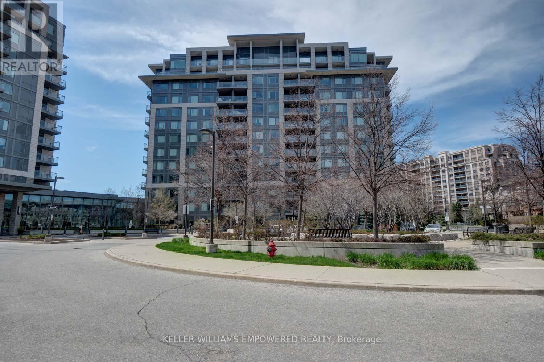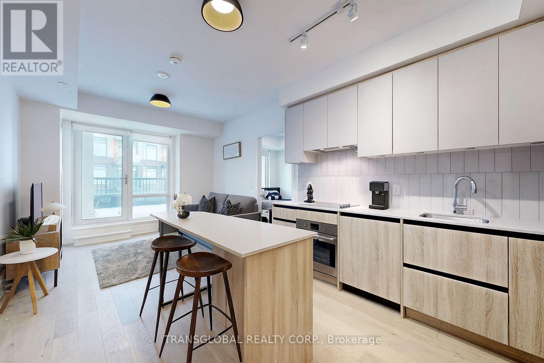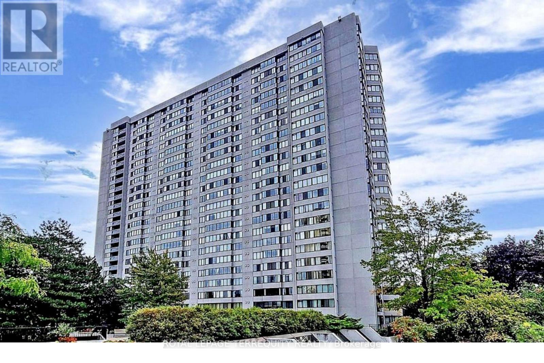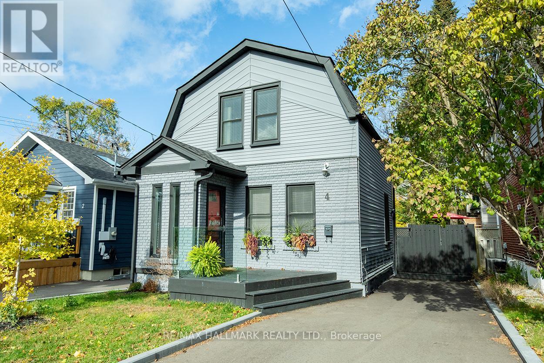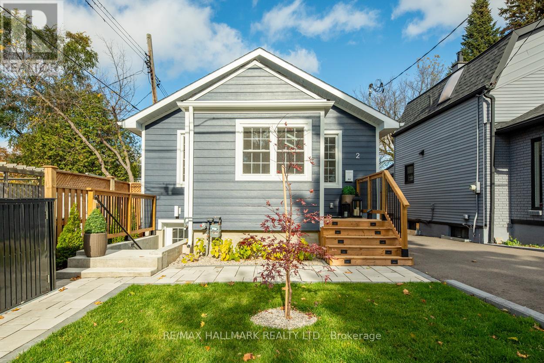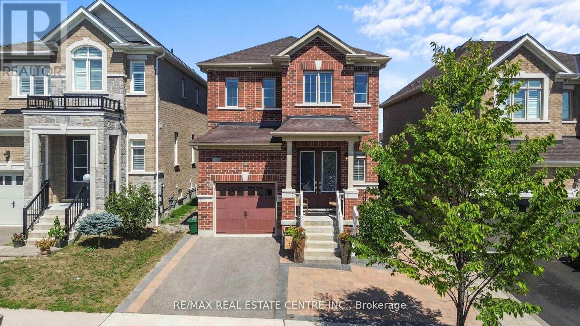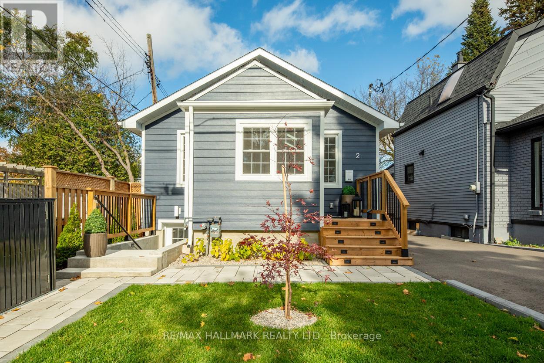2185 Ferguson Street
Innisfil, Ontario
MOVE-IN READY TOWNHOME WITH MODERN UPDATES, AMPLE PARKING & A WALKABLE LOCATION CLOSE TO EVERY AMENITY! Nestled in the heart of Alcona, this inviting townhome offers a lifestyle made for real living, tucked away from the hustle and bustle in a welcoming family neighbourhood, with everyday essentials and lakeside charm. Enjoy a walkable setting close to schools, parks, playgrounds, a basketball court, the library with a splash pad, cafes, and restaurants, with beautiful Innisfil Beach Park on Lake Simcoe just a short drive away. The front exterior offers plenty of space, with the potential to add a welcoming patio or deck, perfect for those with a green thumb looking to personalize the outdoor space and enhance curb appeal. The open-concept main level features bright principal rooms with newer vinyl flooring, an updated kitchen with granite countertops, stainless steel appliances, and a stone backsplash, and a dining area that opens to a fenced backyard with a generous deck and gazebo, creating a perfect spot for outdoor dining or relaxed evenings. Upstairs, two welcoming bedrooms include a primary with semi-ensuite access and a walk-in closet, while the fully finished basement offers a rec room, den, laundry, and a 3-piece bathroom for added versatility. With an attached garage and parking for three additional vehicles, this is a place where everyday life feels effortless and the best of Alcona living is close at hand. (id:61852)
RE/MAX Hallmark Peggy Hill Group Realty
78 Fred Varley Drive
Markham, Ontario
*Rarely Offered - Welcome to this one-of-a-kind Fully Renovated Home Nestled on a quiet, family-friendly Neighborhood* Offering the Feel of a serene Green Cottage Right In the City* Great Size 4 Bedrooms+ 3 Full Bathrms* Modern Kitchen W/Chef Collection of Appliances (Yr 22)* 3 New Bathrms (Yr 22)* Roof/Attic Insulation/Electrical Panel(Yr 21)* Pool Pump, Fliter (Yr 22)* Energy Efficient Vinyl Wdws* Great Size Bedrms* Tastefully Renovated Bathrms W/Quality Materials & Redesigned for Functionality & Daily Comfort (Yr 22)* An Exceptional Family Room W/a Cozy Fireplace and Large Window Framing Beautiful Views* Large Wdws Create An Inviting Retreat - Filling the Space W/Natural Light and Showcasing Green Views* Direct access to Garage* Fully Fenced Backyard W/Lots of Privacy* Walking dis to Unionville Historic Main St., Pond and nature trails* Step to Public Transit, Whole Foods, T&T, Public Library, Pam AM Centre, York University Markham Campus, YMCA, Unionville Go Station* Contemporary, True Pride of Ownership* Gas Bbq Hookup, Lndry set, Cvac rough-in.Schools: Parkview P.S., Blssed John 23rd Cres; Unionville H.S., Bill Crothers S.S., St. Augustine Catholic H.S. (id:61852)
RE/MAX Crossroads Realty Inc.
69 Edgar Avenue
Richmond Hill, Ontario
Just steps from Yonge Street, in Richmond Hill, is 69 Edgar Ave., a 1960s bungalow with a generous 72' frontage and huge, south-facing back yard. Lived in by the same owner since it was built in 1959, the home is dated and remains livable, though many recent neighbours have opted for considerably more luxury and opulence. Attention architects and builders: With 8,850 sf buildable area, (50% of lot area) available, an enormous home of over 8,800 sf might be built, perhaps with a tennis court and pool!? There might even be the opportunity for lot severance, so that two homes of 4,425 sf each to be built. Let your imagination soar about how you might make this opportunity yours to live in extraordinary Richvale South! (id:61852)
Exp Realty
58 Collings Avenue
Bradford West Gwillimbury, Ontario
Imagine coming home to a place that feels built around the rhythm of family life. Warm mornings, laughter in the kitchen, and quiet evenings on the new deck. This beautifully updated Bradford home blends comfort, character, and thoughtful design. Step inside and you'll find a bright, open main floor where everything feels new and inviting. The kitchen, bathroom, and floors were all updated in 2020, giving the home a fresh and modern feel. At the heart of the home is the custom kitchen with a large quartz island. It's the kind of space where weekend brunches linger and conversations flow easily. The kitchen opens directly to your private backyard, surrounded by mature trees. The gentle sound of the running pond feature adds a calming backdrop, while the irrigation system keeps the yard low-maintenance and green. The fully finished walk-out basement offers an in-law suite, perfect for extended family, guests, or a quiet workspace. Every detail has been cared for, from the garage door added in 2022, to the new eavestroughs and updated electrical panel installed in 2020. These upgrades provide both peace of mind and lasting value. Located in the heart of Bradford, this home sits just steps from local shops, parks, and everyday conveniences. Close enough to walk, yet peaceful enough to feel like your own private retreat. This isn't just a house. It's where your next chapter begins, filled with comfort, connection, and moments that truly feel like home. (id:61852)
Century 21 B.j. Roth Realty Ltd.
69 Songwood Drive
Toronto, Ontario
Attention first time buyers & investors! AAA+ location! Experience the best of North York living, welcome to this beautiful 3+2 bed semi-detached home in the high demand area of humbermede. The separate entrance leads to a fully equipped 2-bedroom basement unit an excellent opportunity for rental income or multi-generational living, concrete side walk way to the backyard, new paint, meticulously maintained home boasts a prime location with easy access to the Finch West LRT (1 min walk), Humber College, York University, and major highways. Enjoy the outdoors with nearby restaurants, shopping centers, and the scenic Humber River recreation trail. Don't miss out on this fantastic opportunity to make this your forever home. Schedule your private viewing at 69 SONGWOOD DR today! (id:61852)
Coldwell Banker Sun Realty
964 King Road
Burlington, Ontario
3 Bedroom Detached Bungalow in LaSalle on a Large Lot With Parking For 6 Cars! Minutes to Burlington & Aldershot GO Stations. Spacious Main Floor Layout With New Flooring, Good Size Bedrooms, Modern Kitchen, Stainless Steel Appliances & Walk-Out To A Huge Deck. Mature Tree-Lined Neighbourhood, Walk To Lake, Burlington Golf & Country Club, Aldershot Arena. Highly Rated Aldershot School Catchment! Perfect for healthcare professionals - 5 minutes drive Joseph Brant, 15 minutes drive to McMaster Hospital & University! 2 Heat Pumps installed for Air conditioning and additional heating in winter if required. (id:61852)
Royal LePage Signature Realty
11 Massachusetts Lane
Markham, Ontario
This spacious 3-bedroom, 3-washroom townhouse boasts a bright, functional layout filled with natural light. Ideally situated just steps to shopping plazas, dining options, and minutes from Mount Joy GO Station. Surrounded by top-ranked schools including Bur Oak Secondary and Donald Cousens P.S., this home offers both comfort and convenienceperfect for families and commuters alike. (id:61852)
Bay Street Group Inc.
25 - 501 Buckeye Court
Milton, Ontario
Rare Stunning 2087 SQ ft 4 Bedroom Freehold Town House. This Large Spacious Bright Sunny open concept Modern design town home is very Rare and as spacious as a single detached home without all the work of a detached home. This Three Storey Executive Modern Hawthorne town home is built by the very reputable Mattamy homes. It includes a built-in 2 Car garage and large family size deck. It is located in a Fast developing Neighbourhood. This 2087 Sq. Ft town home has 4 Bedrooms with 3 Full 4 piece Baths and a powder room. The In-Law's or guest Suite on the Ground Floor is fully equipped with a 4 Piece En-suite and a Walk-In Closet which is great for older parents or visiting guests. 9' Smooth Ceiling On Ground And Second Floors. Upgraded Oak Staircase and Hardwood flooring in Bedrooms. Laminate Flooring on the 2nd and lower floor. Modern Kitchen W/ Upgraded Cabinets & a Large Island/Breakfast Bar. It has a walk out to a Huge Spacious Upper Deck / Balcony from the open concept dining Room & Kitchen. It has 2 indoor Garage Parking Spaces with Interior Garage Access (id:61852)
One Percent Realty Ltd.
101 Appleyard Avenue
Vaughan, Ontario
Welcome to The Meritage model by Country Wide, a stunning 5-bedroom executive home in the highly sought-after Kleinburg Hills community. This residence combines timeless elegance with modern convenience, offering an expansive, thoughtfully designed layout perfect for families of all sizes. Step inside to soaring ceilings, sun-filled principal rooms, and a seamless flow between the formal dining room, living area, and the chefs kitchen, complete with premium cabinetry, granite counters, a Sub-Zero double fridge, Wolf cooktop, built-in oven and microwave, and stainless steel appliances. A main-floor office or library provides the perfect work-from-home space, while the inviting family room features large windows overlooking the backyard. Elegant staircase with wrought iron pickets. Upstairs, five spacious bedrooms each boast direct access to an ensuite or shared bath, including a luxurious primary suite with a spa-inspired 6-piece ensuite, heated flooring, and walk-in closet. The optional second-floor laundry adds convenience, while the versatile 5th bedroom is ideal for growing families. Nestled in prestigious Kleinburg, this home is minutes to boutique shops, fine dining, charming cafes, lush trails, and top-ranked schools. Quick access to Hwy 427/400 makes commuting simple, while the historic Village of Kleinburg offers a lifestyle unlike anywhere else in the GTA. (id:61852)
RE/MAX Premier Inc.
111 - 600 Alex Gardner Circle
Aurora, Ontario
Welcome To Your New Modern Two-Bedroom Townhouse In The Heart Of Aurora. Stunning View, Ss Appliances, White Chef's Kitchen, Quartz Countertops, Tiled Backsplash, Laminate Floors, Large Balcony With Gas Bbq Line And Water Tap, Beautiful Lighting Fixtures, Blinds, Upgraded Faucets, Three Upgraded Washrooms With Cabinets, One Underground Parking Plus Outside Visitor Parking, One Large Locker, Steps To Viva And Yrt Bus Stop, Steps To Yonge/Wellington. (id:61852)
RE/MAX West Realty Inc.
49 Red Pine Crescent
Wasaga Beach, Ontario
Step into pure elegance at 49 Red Pine Crescent, Wasaga Beach - where luxury, comfort, and opportunity meet. Nestled in one of Wasaga's most prestigious and peaceful neighborhoods, this stunning raised bungalow perfectly balances serene living with unmatched potential. Just a short walk from the world-famous beach, scenic trails, Superstore, and vibrant retail spots, this home invites you to embrace both relaxation and convenience.Inside, enjoy over 1,900 sq. ft. of open-concept main floor living, filled with natural light from the home's east-to-west exposure. Every detail has been thoughtfully updated, including a newly renovated main kitchen showcasing modern finishes, sleek cabinetry, and premium fixtures. The brand-new spice kitchen adds practicality and flair - perfect for culinary enthusiasts or large family gatherings. The fully finished basement offers incredible versatility, featuring its own kitchen, full bathroom, laundry area, two bedrooms, and a spacious living area. Ideal as a private in-law suite, a haven for extended family, or a guest retreat - this space adapts easily to your lifestyle.Even better, the new owner can explore adding a separate entrance, unlocking huge potential for extra rental income, with Wasaga Beach being one of Ontario's top vacation destinations. Step outside to your private backyard oasis with no rear neighbors, where peace and privacy define the setting. Entertain beneath the gazebo, relax by the firepit, or dine al fresco on the deck. The automatic water sprinkler system keeps the lawn lush and low-maintenance. On a corner lot with an oversized double-car garage, this home radiates curb appeal and offers generous parking and storage. Whether you're seeking a luxurious family retreat or an exciting investment opportunity, 49 Red Pine Crescent delivers the best of both worlds. (id:61852)
Meta Realty Inc.
Unit 1 - 10 Coxwell Avenue
Toronto, Ontario
Situated in the heart of East Leslieville, this beautifully updated 1 bedroom plus den, 2 bathrooms, 2 level main and lower unit perfectly combines modern comfort with timeless character. Bright, open-concept kitchen and dining areas are ideal for entertaining, featuring spacious, light-filled living spaces and a generous primary bedroom. Enjoy the convenience of ensuite laundry and a private 3rd-floorwalk-out deck, perfect for relaxing or hosting guests. Located just steps from Queen Street and the best of Leslieville's vibrant restaurants, cafés, and boutique shops. Within the highly sought-after Bruce Public School catchment, and offering easy access to The Beaches, downtown Toronto, the Gardiner, and DVP. Streetcar access right at your doorstep makes commuting effortless. Available immediately. Experience the best of east-end living in one of Toronto's most desirable neighbourhoods. Tenant to pay 50% of electricity and gas bills. (id:61852)
Royal LePage Your Community Realty
42 Gunning Crescent
New Tecumseth, Ontario
Motivated seller. Come home to the Wolfe model. If you're tired of jostling cars in the winter, fighting to put your kids' bikes safely in the garage, while also trying to fold interdimensional space so you can also fit your tools in there, etc. If the thought of a "huge" 15 ft deep townhouse yard is too small and you want more yard space, then this truly comfortable family home is waiting for you! Located on a friendly street, this 1575 (apbp) 3-bedroom home features an extra-deep yard, an ensuite bath, a balcony, and a recreation room. Enjoy family dinners in the dining room, breakfast in the breakfast area, and steps from the walkout to the deep yard. The newly finished recreation room, with an electric fireplace, is the perfect place to enjoy family games and activities. Enjoy your morning coffee or after-dinner coffee on the 2nd-level balcony. This home is located just a short stroll to shopping, grocery stores, banks, medical services, daycare facilities, parks, and the community library and recreation centre. Furnace and A/C replaced 7 years ago. Shingles, approximately. 7-8 years. (id:61852)
First Choice Realty Ontario Ltd.
30 Enclave Court
Vaughan, Ontario
***OPEN HOUSE SAT NOV 22nd 2PM-4PM*** Welcome to 30 Enclave Court, approx 5000sq ft, a stunning custom-built home only a few years old, located on one of the most prestigious and upscale streets, backing onto a tranquil conservation and Coper Creek Golf Course. This exquisite 5-bedroom, 6-bathroom estate offers timeless elegance, modern luxury, and thoughtful design throughout. Step inside to soaring 10-foot ceilings, rich hardwood floors, and a seamless flow across the main level. The gourmet kitchen is a chef's dream, featuring granite counters, a Sub-Zero refrigerator, a Wolf stove, custom cabinetry, and a walkout to a private deck with views of the colourful ravine. The open-concept living and dining spaces are accentuated by a striking coffered ceiling, while the elegant family room boasts a cozy fireplace and expansive windows overlooking the ravine. A private main-floor office is ideal for working from home, complemented by two separate powder rooms conveniently located in different areas of the main floor. A residential elevator provides effortless access to all levels. Upstairs, discover five generously sized bedrooms, each complete with its own private ensuite, along with the convenience of a second-floor laundry room. The primary suite is a true retreat, showcasing a spa-inspired 5-piece ensuite and one of the largest walk-in closets you'll ever see. The walk-out basement extends the living space outdoors, with direct access to the private backyard and ravine views perfect for serene mornings or entertaining guests. Additional features include a 4-car tandem garage, elegant finishes throughout, and an unmatched location that combines prestige with privacy. (id:61852)
RE/MAX Premier Inc.
303 - 233 South Park Road
Markham, Ontario
Your Elevated Lifestyle Begins At Eden Park! This Rarely Offered 2-Bedroom, 2-Bathroom Corner Suite Offers Approx. 1,062 Sq Ft Of Bright, Functional Living Space Plus An Impressive 270 Sq Ft Terrace With Wide, Open Views, Perfect For Outdoor Dining, Lounging, Or Entertaining Under The Sky. Step Inside To A Smart Split-Bedroom Layout Featuring Laminate Flooring, Light Fixtures, And A Chef-Inspired U-Shaped Kitchen With Granite Counters, Stainless Steel Appliances, And A Sleek Backsplash. Enjoy Peace Of Mind With A Newer Fridge, Washer, And Dryer All Replaced Within The Last 2 Years. The Primary Bedroom Is A Standout, Offering Both A Walk-In Closet And An Additional Sliding-Door Closet For All Your Storage Needs. Amazing Bonus: The Unit Includes One Oversized Underground Parking Space That Comfortably Fits 2 Cars Side-By-Side, Plus A Locker For Extra Convenience. Luxury Amenities Include 24-Hr Concierge, Indoor Pool, Gym, Party Room, Games Room, Theatre, Library, Guest Suites, And Generous Visitor Parking. Located In One Of Markham's Most Sought-After Communities Just Steps From Highway 7 Transit, Langstaff GO Station, Hwy 404 & 407, Top-Rated Schools Like St. Robert CHS, And Unbeatable Shopping: Costco, T&T, Walmart, Loblaws, And More. Stylish, Spacious, And Move-In Ready. This Is Not Just A Condo, Its A Lifestyle Upgrade. Don't Miss this Incredible Opportunity ! All Measurements, Taxes, And Listing Information To Be Verified By Buyer And Buyers Representative. This Is An Estate Sale. Probate Is Complete. ( Note: All staging furniture, as shown in the listing photographs, has been removed from the premises.) (id:61852)
Keller Williams Empowered Realty
202 - 7950 Bathurst Street
Vaughan, Ontario
Terrace unit! Welcome to luxury living in the heart of Thornhill! 1 Year new, 2 bedroom, 2 bath condo boasting modern elegance and convenience. Step inside to discover upgraded hardwood floors throughout, mirrored closets, gourmet kitchen featuring sleek quartz countertops, stainless steel, built-in appliances, and ample storage space. Aprox. 800 sqft + Oversized private terrace, approximately 350 square feet, offering plenty of space for outdoor relaxation and gatherings. Includes 1 parking spot conveniently located next to the elevator with EV Charging rough-in, and a full-size locker for additional storage. With numerous upgrades and a prime location close to shops, restaurants, parks, and public transit, this condo offers the ultimate blend of style, comfort, and convenience. *NOT AN ASSIGNMENT!* (id:61852)
Transglobal Realty Corp.
46 Boulton Avenue
Toronto, Ontario
Welcome to 46 Boulton Ave, where timeless Victorian charm meets a full-to-the-studs modern rebuild. This wasn't just a cosmetic refresh; the entire home was gutted in 2023 with permits, including new electrical, plumbing, HVAC, insulation, windows, doors, sub-flooring, custom millwork, roofs-even a soundproofed party wall for extra comfort. The basement was dug down to create an impressive ~8-ft ceiling height, and a full third-floor dormer was added, giving the primary suite soaring 10-ft ceilings and incredible space. Inside, you'll find 3+1 bedrooms and 3 beautifully finished bathrooms (two with heated floors), all enhanced by the kind of ceiling heights you only find in a century home. The third-floor retreat offers an ensuite, walk-in closet, and a bright loft-style office with a walkout to a west-facing balcony, where city views appear once the leaves drop. It's the perfect work-from-home hideaway. And then there's the location. This is Riverside living at its best: steps to transit, retail, restaurants, coffee shops, parks, schools, and everything a vibrant urban lifestyle offers. Situated just north of Queen, you get the quiet residential feel, with the neighbourhood's energy only a short stroll away. This home blends Victorian character with the confidence of a full modern renovation-no surprises, no compromises, just turn the key and enjoy. What if this really is the one? Come take a look. (id:61852)
Real Estate Homeward
Basement - 6 Luttrell Avenue
Toronto, Ontario
A stylish1 bedroom suite featuring vinyl flooring that seamlessly combines aesthetics and practicality. The modern kitchen is equipped with stainless steel appliances, elegant quartz countertops, and a convenient breakfast bar ideal for casual meals. The spacious bedroom features a generous double closet, offering ample storage space. Enjoy a beautifully designed three-piece bath, complete with an ensuite laundry for your convenience. This suite offers the unique advantage of two separate entrances, adding to its appeal. All utilities are included (heat, hydro, and water/waste), ensuring a hassle-free living experience. Additionally, 1 parking space is included and located in the laneway. The basement suite includes a private outdoor space on the side, in addition to access to a shared backyard. The Landlord will be responsible for water/waste, landscaping, and snow removal. Within walking distance to Metro, TTC, LA Fitness, and schools. (id:61852)
RE/MAX Hallmark Realty Ltd.
1501 - 2330 Bridletowne Circle
Toronto, Ontario
Stunning renovated one level unit boasting a private and unobstructed south view!**Kitchen gutted and redesigned to create an open space and features upgraded built-in appliances, marble counters, custom cabinetry, oversized pantry and extra large island with wine rack*** Open concept layout with floor-to-ceiling glass doors that lead to the sun-filled solarium**Massive primary bedroom retreat with FOUR closets including two custom built-in units**Cosy family room with wall-to-wall closets can double as a 3rd bedroom. Bonus Utility Sink w/Storage Unit in Laundry Room***Premium parking spot near elevator** Resort-style amenities include: sauna, billiard & games rooms, woodworking shop, library, indoor & outdoor pools with cabanas, tennis & squash courts, cardio & weight gyms, party room, 24-hr gatehouse, award-winning landscaping w/ beautiful gardens, cabanas and walkways security***Immaculately Maintained Building with Excellent Planning Committee Curating Weekly Social Events Unbeatable Location Across from Shopping Mall, Restaurants and New Library, Transit, Parks, Hospital and Great Schools**Direct & Private Path Allows Access to Warden Ave For Building Residents. (id:61852)
Royal LePage Terrequity Realty
4 Freeman Street
Toronto, Ontario
A beautiful modern two-storey home located in the sought-after Birch Cliff neighbourhood. This is the whole house!! This property features an inviting open-concept living and dining area that seamlessly transitions to a sun-soaked deck and a spacious backyard, perfect for entertaining or relaxing outdoors. The newly designed kitchen boasts stainless steel appliances, sleek quartz countertops, and a cozy breakfast nook, making it an ideal space for cooking and casual dining. Upstairs, you'll find an impressive primary suite with soaring cathedral ceilings, offering a sense of elegance and spaciousness, complemented by a walk-in closet for ample storage. The second floor also features a 4pc washroom, equipped with contemporary fixtures. The finished basement expands the living space significantly, showcasing a 3pc washroom, an additional bedroom that can serve as a guest room or home office, and a spacious recreation room-perfect for family entertainment or relaxation. Laundry facilities are also conveniently located here, with plenty of storage options to keep your home organized. Outside, the private, fenced backyard is an entertainer's dream, providing a secure and charming gathering environment. The property includes a private drive with space for two parking spots, ensuring convenience for you and your guests. This home is ideally within walking distance to schools, public transit, local parks, and the stunning bluffs, making it a prime location for families and outdoor enthusiasts. Tenant is responsible for paying for all the utilities (heat, hydro, and water/waste) (id:61852)
RE/MAX Hallmark Realty Ltd.
Basement - 2 Freeman Street
Toronto, Ontario
This ideal haven is tailored for a young professional seeking tranquillity in a serene neighbourhood, while still being conveniently close to public transit and the breathtaking bluffs. This beautifully renovated 1-bedroom suite is a true gem, flooded with an abundance of natural light that creates a warm and inviting atmosphere. The full-sized modern kitchen, complete with a breakfast bar, makes creating your favourite meals easy. Say goodbye to the hassles of laundromats and embrace the convenience of your own private ensuite laundry. This thoughtfully designed space not only ensures you have all the comforts of home, but it also features an array of generous storage options to keep everything organized and clutter-free. With its perfect blend of style and functionality, the area becomes an inviting retreat that enhances your living experience, making it an ideal place to call home. All the utilities are included (heat, hydro, and water/waste) (id:61852)
RE/MAX Hallmark Realty Ltd.
1106 Cactus Crescent
Pickering, Ontario
Excellent Price For This Fabulous & Luxurious All-Brick Detached Home In Pickering's Seaton Community! This Upgraded Home Features 3 Large Bedrooms With Separate Living And Family Room, A Brand New Custom Kitchen With Quartz Counters With Breakfast Bar, Designer Backsplash & Custom Cabinetry To Wow You And Your Guest, Be Greeted By Rich Interior Upgrades Which Include Custom Wainscoting, Silhouette Blinds, Hardwood Floors Main Floor and Second Floors With Upgraded Vents, Custom Closet Organizers Throughout. Exterior & Interior Pot lights & Freshly Painted Finishes With Benjamin Moore Paints, Highlighted By A Custom Piano-key Painted Staircase. Large Eat-In Kitchen Has Access to Walk out On A Fully Landscaped & Fenced Yard With Stone Work Along With Patio & Gazebo For Your Ultimate Privacy. Exterior Offers Luxury Stonework & Custom Kitchen Garden Beds. Enjoy 3 Large Spacious Bedrooms Along With 2.5 Baths, Conveniently Located 2nd Floor Laundry. Direct Garage Access To Home. Next To Seaton Trail & Bike & Walking Paths, Next To A State Of The Art Brand New DDSB School(Josiah Henson Public Elementary School), And Next To Parks, Shopping & Highways 401/407. (id:61852)
RE/MAX Real Estate Centre Inc.
Main Floor - 2 Freeman Street
Toronto, Ontario
Nestled in the enchanting Birch Cliff Village, this stunning home beautifully blends timeless charm with modern touches. Recently and meticulously renovated, it boasts a thoughtfully designed layout featuring two spacious bedrooms with vaulted ceilings, vinyl flooring, and skylights that provide all-day sunlight, offering both comfort and versatility. This makes it ideal for families or hosting guests. The stylish 4-piece bathroom showcases contemporary fixtures and elegant finishes, offering a relaxing spa-like retreat. Adding to the appeal, the property includes the convenience of private parking, ensuring both security and ease of access. Step outside into your own tranquil backyard sanctuary, where lush greenery and possibly a well-maintained garden create an idyllic setting perfect for unwinding after a long day or hosting delightful outdoor gatherings with friends and family. This exceptional home truly embodies the essence of peaceful living while keeping you just moments away from the vibrant local amenities that Birch Cliff has to offer, including charming shops, parks, schools, transit, and scenic views of Lake Ontario. It's not just a house; it's a serene retreat waiting to welcome you home. The Tenant is responsible for the cost of heat and hydro. The Landlord will be responsible for water/waste, landscaping, and snow removal. The home comes with an EV Charger. (id:61852)
RE/MAX Hallmark Realty Ltd.
41 Bexhill Avenue
Toronto, Ontario
Attention Builders, Investors & Families! Stunning opportunity on a premium 50 x 104 ft corner lot in one of Scarborough's most desirable neighbourhoods! This 4-bedroom home features a spacious loft-style primary bedroom with additional 3 Bedrooms on Main Level, bright living areas, a Renovated Kitchen and a 2-bedroom finished basement with a separate side entrance - ideal for extended family or potential rental income. A large Deck in the Backyard and a Huge 26 x 21 feet garage - perfect for workshop/storage/future development or even convert into a Garden Suite (buyer's to due their own due diligence). Surrounded by newly built custom homes and lot severance activity, this property offers exceptional future potential while being move-in ready today. Live, invest, build - endless possibilities in a thriving family-friendly pocket close to schools, parks, transit, and amenities. A rare find - don't miss this one! Ideal for families, investors, and builders looking for value and future opportunity. (id:61852)
Right At Home Realty
