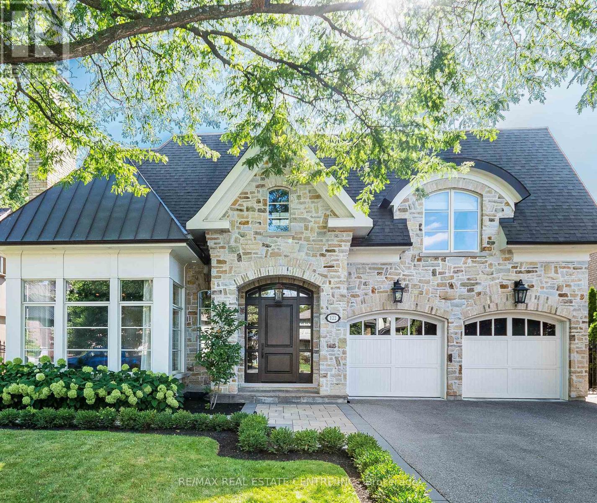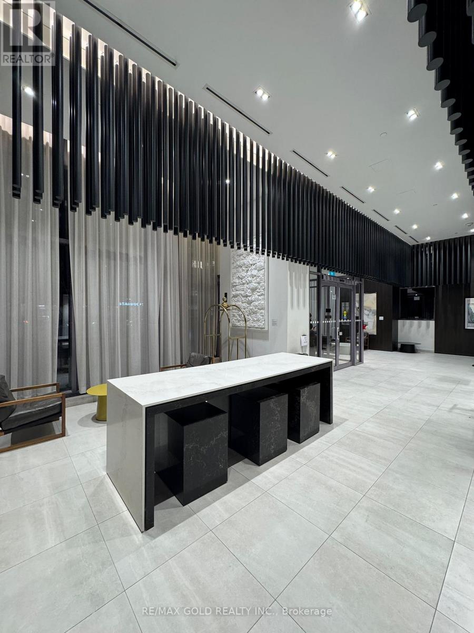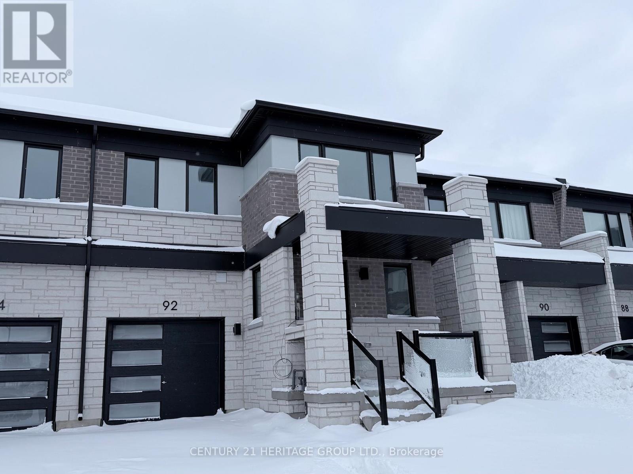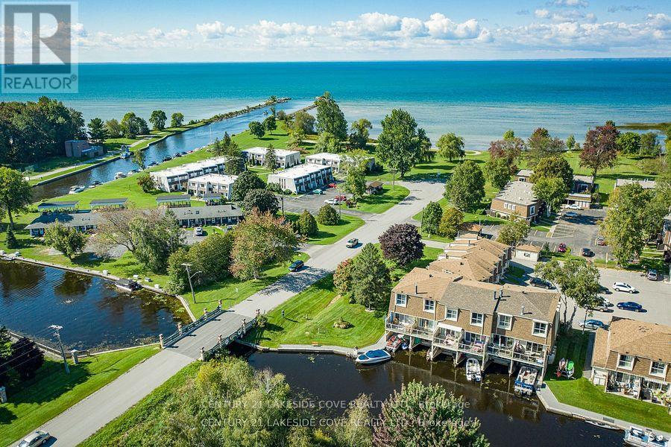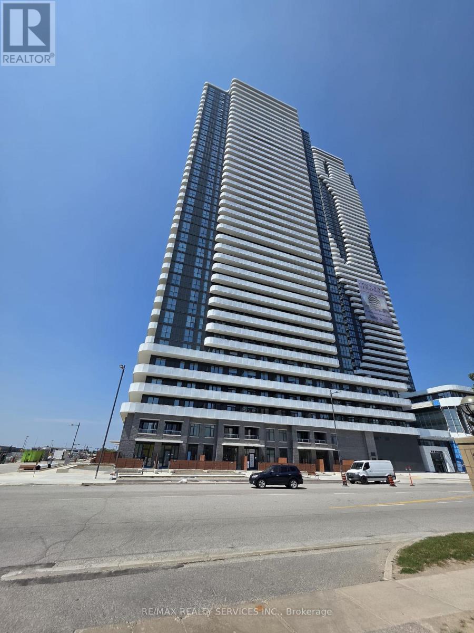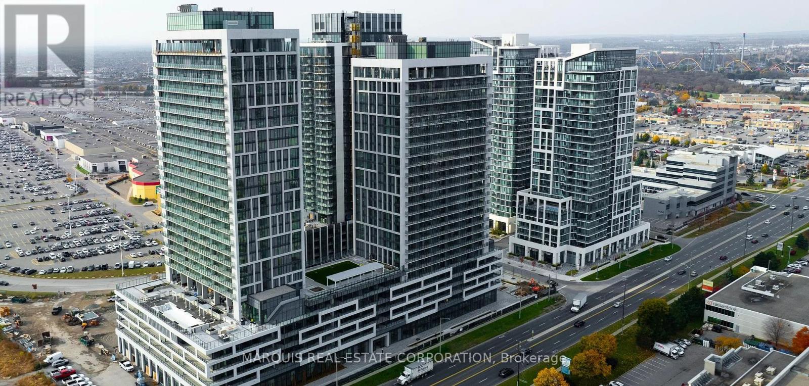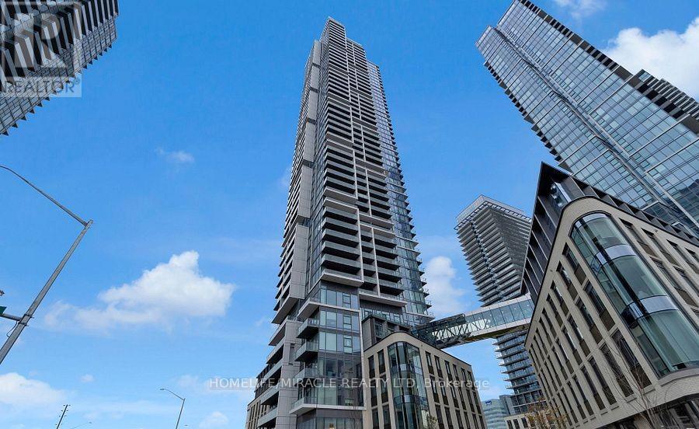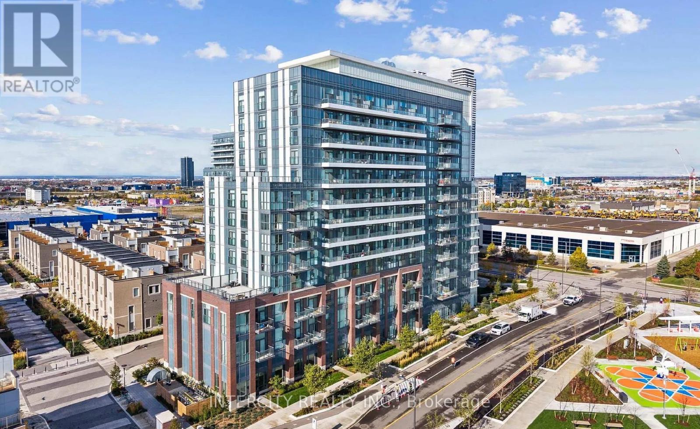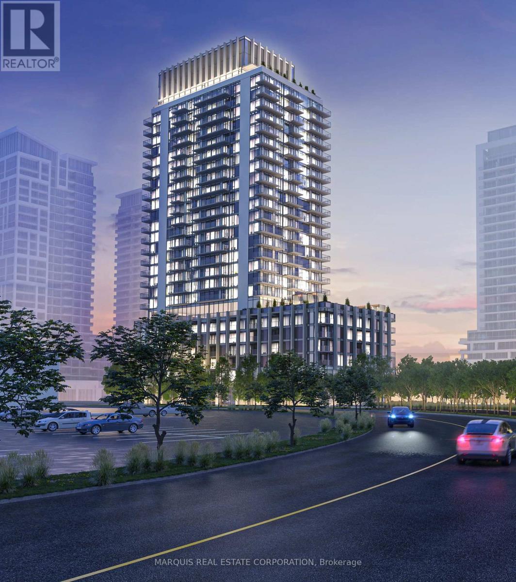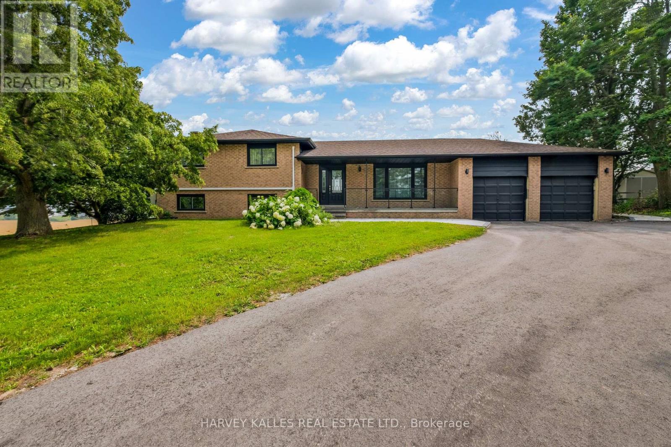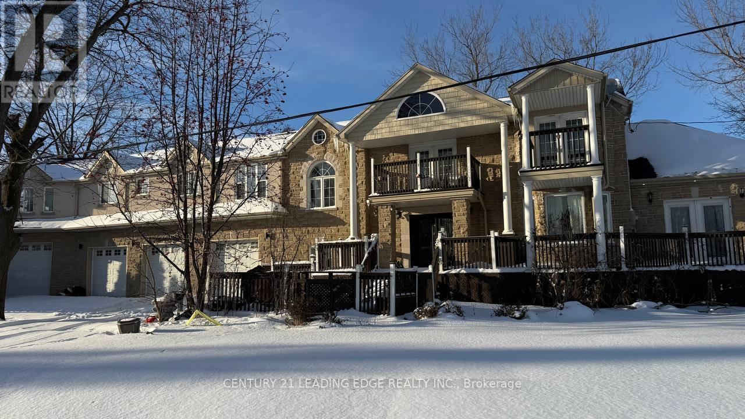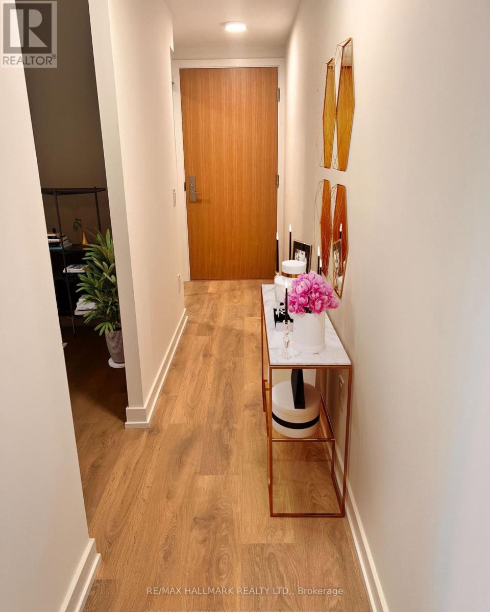122 Wimbleton Road
Toronto, Ontario
Modern masterpiece in prestigious Humber Valley!! Welcome to 122 Wimbleton Road, an architecturally stunning custom residence nestled in the heart of Toronto's exclusive Humber Valley. Designed by renowned architect David Small, this bespoke 4+1 bedroom, 5-bathroom home offers over 6,000 square feet of exceptional living space, masterfully blending modern West Coast elegance with seamless indoor-outdoor living. Located within a top-tier school catchment, this home is just a short walk to some of Toronto's most sought-after public, private and Montessori schools, making it ideal for families seeking elite education in a prime location. Custom Sapele Mahogany front door leading to dramatic foyer with soaring 20ft. ceiling and radiant natural light. 10ft ceilings on the main level and 9ft on the upper and lower levels. Quarter-sawn white oak flooring on the main and upper levels with hand-scraped hardwood in the lower level. Gourmet kitchen by Marcon featuring Wolf, Sub-Zero and Miele appliances. Walls of glass open to a Serene backyard oasis with a 16x32x8ft saltwater pool w/waterfall, outdoor gas fireplace and TV. Spa-inspired primary ensuite with 1" water line, Aqua brass fixtures and heated floors. Radiant heated lower level with glass-enclosed gym and custom wine cellar by Rosehill. ELAN smart home automation: whole-house A/V, lighting, security and intercom. Designer lighting and Hunter Douglas blinds throughout. Crafted with integrity and artistry - reclaimed brick from a historic church, Golden Brand wood windows and meticulous wood sheathing - this residence is both a work of architecture and a home of enduring warmth (id:61852)
RE/MAX Real Estate Centre Inc.
1909 - 4065 Confederation Parkway
Mississauga, Ontario
Enjoy modern living in this 1-bedroom condo near Square One, Mississauga. The condo has an open layout with a nice kitchen, living, and dining area all together. The bedroom is quiet and comfortable, and the bathroom feels like a mini spa. Big windows bring in lots of sunlight and show great city views. You also get your own private balcony to relax on. The building has a gym, concierge service, and nice shared spaces. It's close to Square One Mall, restaurants, and entertainment. A perfect home for anyone who wants comfort, style, and convenience in one place.**FRESHLY PAINTED** (id:61852)
RE/MAX Gold Realty Inc.
92 Vinewood Crescent
Barrie, Ontario
BACKING ONTO CONSERVATION, this brand new, never-lived-in townhouse offering modern living with a bright and spacious open-concept layout. This beautiful home features four bedrooms and three bathrooms, designed with high-end finishes throughout. The upgraded kitchen features granite countertops and brand-new stainless steel appliances, complemented by vinyl flooring and a matching oak staircase. The primary bedroom includes a walk-in closet and an ensuite with a glass shower. Additional features include 9 ft ceilings on the main floor, convenient garage access to the home, a garage door opener, and in-unit washer and dryer. * Ideally located just minutes from Highway 400, this property offers easy access to major amenities, including big box stores such as Costco, Cineplex, various retail shops, and restaurants. Outdoor enthusiasts will enjoy being a short drive from Lake Simcoe beaches, Snow Valley Ski Resort, and Friday Harbour. (id:61852)
Century 21 Heritage Group Ltd.
5 - 4 Paradise Boulevard
Ramara, Ontario
**Discover Your Perfect Long-Term Home!** We are Seeking an Exceptional Tenant to Lease this Charming 2-bedroom, 2-bathroom Condo Townhouse, where Comfort Meets Beauty. Enjoy the Luxury of Your own Boat Slip and a Private Beach, All while Taking in the Breathtaking Views of Lake Simcoe from your Spacious Back Deck. This Vibrant Community is Brimming with Amenities sDesigned for a Fulfilling Lifestyle. Indulge in Delightful Dining at Nearby Restaurants, Explore the Marina, or Engage in Friendly Matches on the Tennis and Pickleball Courts. With a Yacht Club, Community Center, and Picturesque Walking Trails at your Doorstep, there's Always Something to Do. Spend Your Afternoons Unwinding at the Private Beach, Soaking up the Sun, and Embracing the Tranquility of Lakeside Living. All of this is Just a Short 20- minute Drive to Orillia, 1.5 hours to the Greater Toronto Area (GTA), and a Mere 15 Minutes to the Excitement of Casino Rama. Don't Miss Out on this Opportunity to Experience the Best of Both Relaxation and Recreation! * Landlord pays 40% Water/ Sewer *Tenants Pay Utilities, Hydro, Propane, Internet (id:61852)
Century 21 Lakeside Cove Realty Ltd.
1912 - 28 Interchange Way
Vaughan, Ontario
Brand new Two bedroom /two Bath 699 Sq ft unit(Shanghai) with the large balcony At GrandFestival Condo Developed By Menkes in the prime location of Vaughan with just steps away fromVaughan Subway Station. Open Concept with Laminate Throughout the Entire Unit Plus ModernDesigner Kitchen w/Luxury Brand Appliances. Excellent Location with lots of Amenities whichinclude Gym, Party room, Indoor Pool, Sports bar, concierge, one underground parking and alocker. Also close To Shopping Centres Ikea, Costco, Walmart, Cineplex, YMCA and lots ofRestaurants. (id:61852)
RE/MAX Realty Services Inc.
2111 - 27 Korda Gate
Vaughan, Ontario
Brand new never lived in. (id:61852)
Marquis Real Estate Corporation
5308 - 7890 Jane Street
Vaughan, Ontario
Welcome To Transit City 5 In The Heart Of Vaughan Metropolitan Centre! This Bright And Spacious 2-Bed, 2-Bath Suite, Balcony With Breathtaking Unobstructed Views From The 52th FL. Designed With Modern Living In Mind, The Unit Features Floor-To-Ceiling Windows, A Sleek Kitchen With Integrated Appliances, Stylish Cabinetry, & Contemporary Backsplash. The Primary Bedroom Includes Its Own Ensuite, Large Closet, And Expansive Windows.Perfectly Located Steps To The Subway, VMC Transit Hub, TTC & YRT, And Just Minutes To York University, Shopping, Dining, Parks, And Entertainment. Quick Access To HWY 400 & 407 Ensures Easy Commuting Across The GTA. Residents Enjoy World-Class Amenities Including An Infinity Pool, Fully Equipped Gym, Yoga Studio, Squash Court, Games Room, Library, & YMCA Facilities. Don't Miss This Stunning Property Book Your Showing Today! (id:61852)
Homelife/miracle Realty Ltd
1608 - 60 Honeycrisp Crescent
Vaughan, Ontario
A stunning condo apartment for sale near the Vaughan Metropolitan Centre "Built by the famous award-winning Menkes". Boasting 593 Sq. Ft of open-concept functional layout******at the Penthouse level with higher ceilings. ****** Huge windows and tons of natural light. Almost brand new. A spacious bedroom with large closet + a large size Den can be a bedroom. 1 full 4 pc bathroom, parking included. Beautiful spacious kitchen, fully integrated/hidden built in fridge and dishwasher. Balcony with clear views. Building amenities include 24 hr concierge, sophisticated party room with kitchen and separate bar area, A state-of the-art theatre, TV & game lounge, Co-work lounge and meeting room, Children's playroom, Fitness centre with separate weight, luxurious hotel-styled guest suite. Outdoor amenities include: An expansive outdoor landscaped terrace equipped with BBQs and dining areas, Attractive outdoor gathering spaces, a playground, walking paths and family-friendly play areas. Area amenities: IKEA, Schools, major banks, restaurants, and grocery stores. Colossus theatre, Walking distance to Vaughan Metropolitan Centre Subway Station. (id:61852)
Intercity Realty Inc.
2111 - 27 Korda Gate
Vaughan, Ontario
Part of a master-planned community by Greenpark Group, this high-rise is located near 8946 Jane St. Its architecture and interior design are considered refined, with modern amenities and landscapes. (id:61852)
Marquis Real Estate Corporation
3211 Eighth Line
Bradford West Gwillimbury, Ontario
Enjoy Country Living Along With Spectacular Views Only A Stone's Throw From Town. Fully renovated 4 B/R 4Level Sidesplit W/2 W/O's. 2Car Garage W/Access To Basement. Huge South Facing Deck.Bonus Rec-Room+Lower Level Workshop. Full Furnished. (id:61852)
Harvey Kalles Real Estate Ltd.
120 Hunter Street
Whitby, Ontario
Stunning mansion-style residence in the prestigious Powell Rd neighborhood! This exceptional home offers 5 spacious bedrooms, 4 bathrooms, rare 3-car garage parking, and bright south exposure providing abundant natural light throughout. Ideal for large or multi-generational families seeking space, comfort, and privacy. Prime location just a 2-minute walk to a major plaza featuring FreshCo, Shoppers Drug Mart, restaurants, coffee shops, Dollarama, and more. A truly rare lease opportunity in an elite community. (id:61852)
Century 21 Leading Edge Realty Inc.
723 - 150 Logan Avenue
Toronto, Ontario
In Prime Leslieville, this unique unit was part of the recent conversion from the previously historic Weston Bakery. Welcome to the Wonder Lofts. This penthouse suite features 2+1 bedrooms, 2 baths, 875 sq ft of thoughtfully designed living space, The real showstopper? A 464 sq ft sun-drenched terrace that's made for morning coffees, evening wine, or hosting friends under the stars. Inside, it's all modern finishes and good vibes. Outside, you're in one of the east ends most coveted neighbourhoods. Plus: top-tier building perks like a gym, rooftop lounge, party room, 24hr security, and tons of visitor parking (40+ spots!). Parking & Locker Included. Situated in the heart of Leslieville, you're surrounded by Queen St. E. cafes, restaurants, and shops, all just steps from your door. With Downtown Toronto, the DVP, and The Beaches just minutes away, this location offers the perfect balance of urban energy and relaxed neighborhood charm. Don't miss this opportunity. Please allow 24 hours notice for showings. (id:61852)
RE/MAX Hallmark Realty Ltd.
