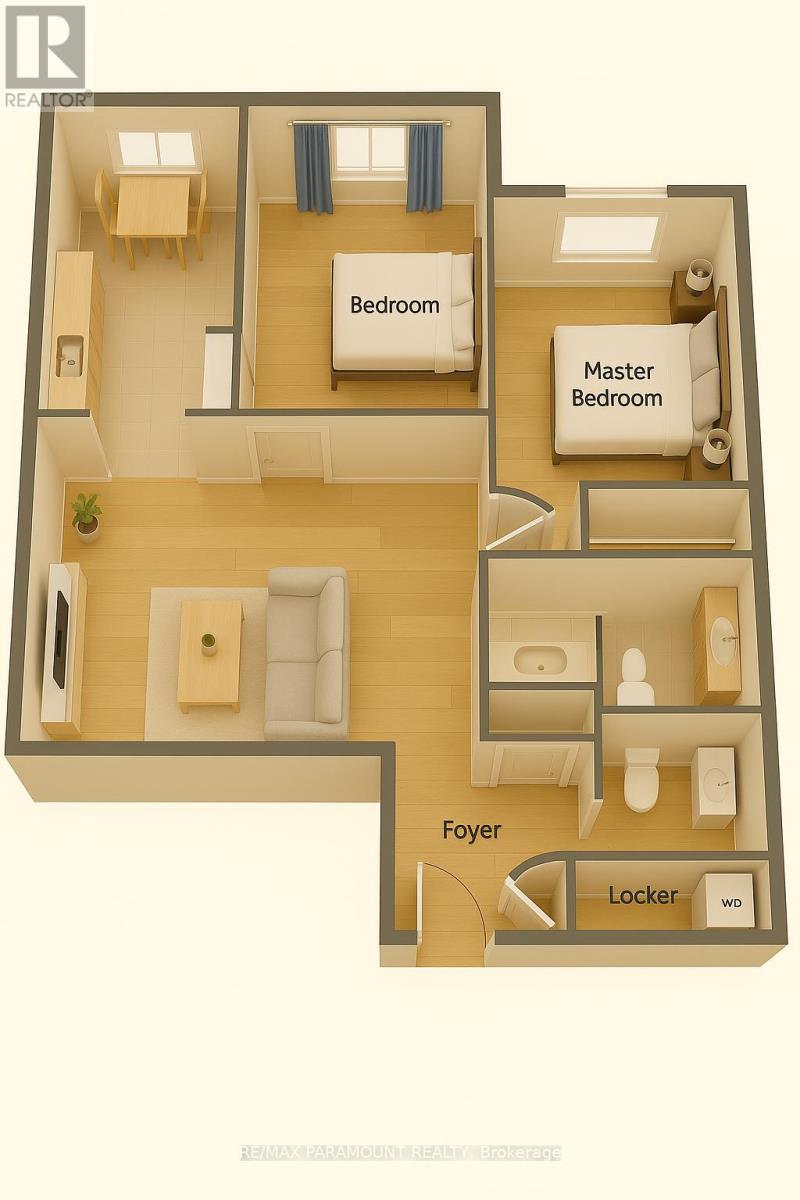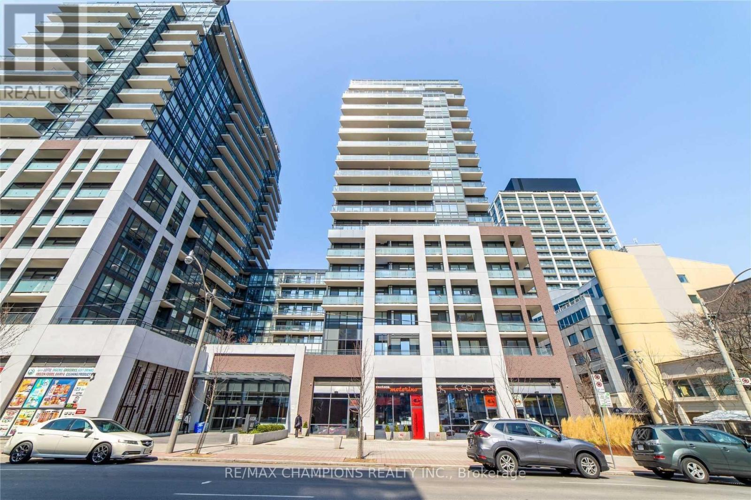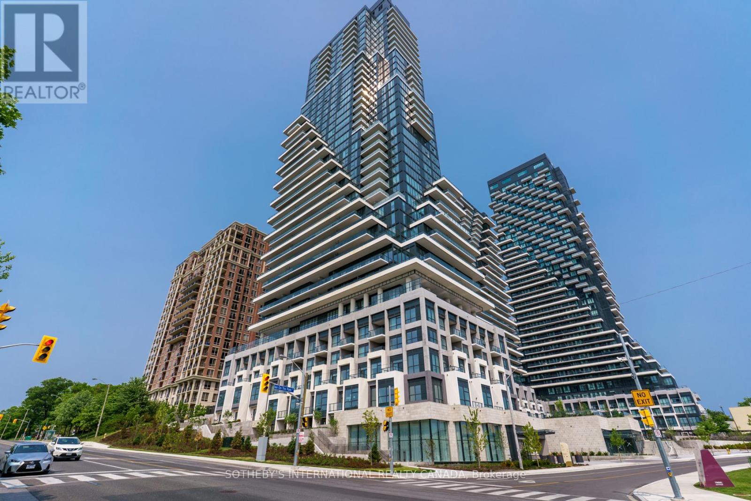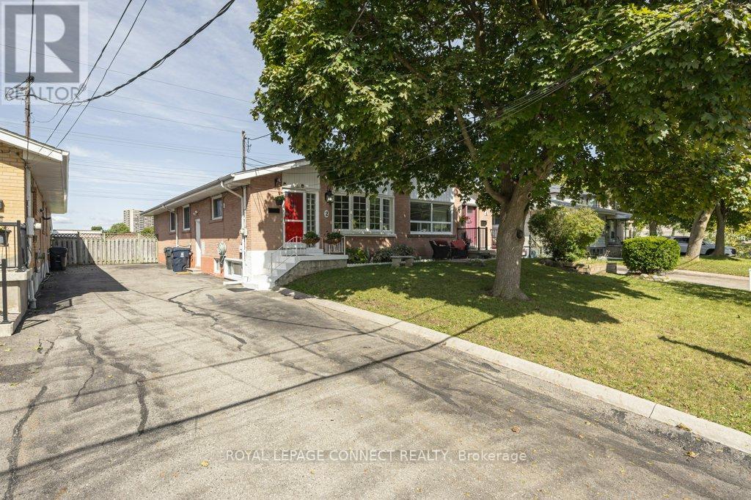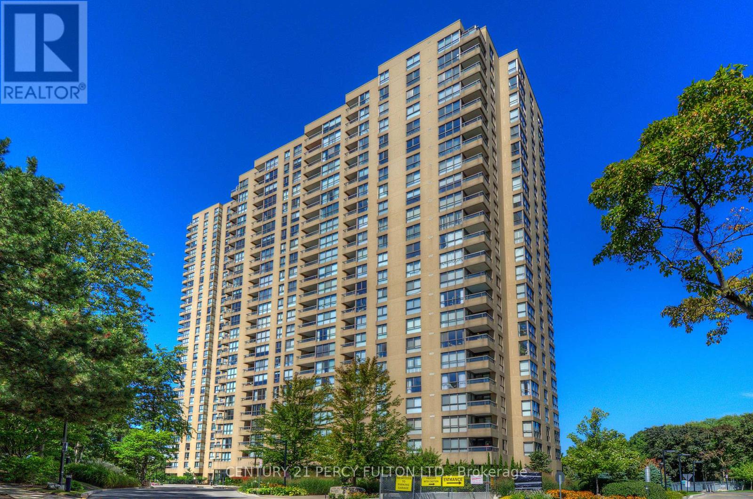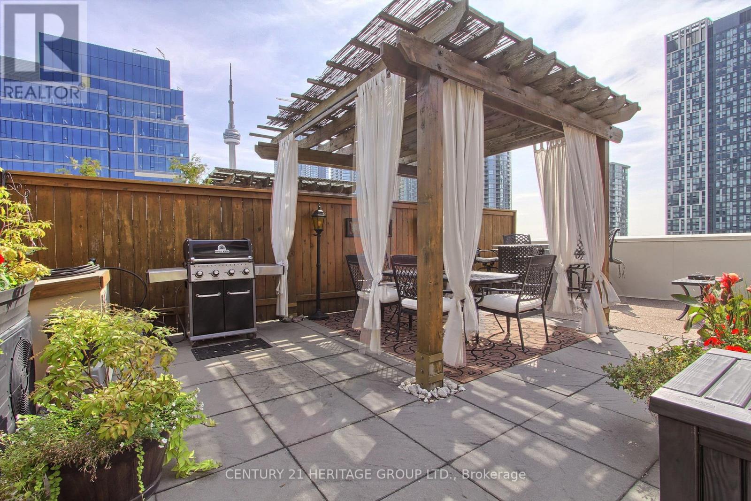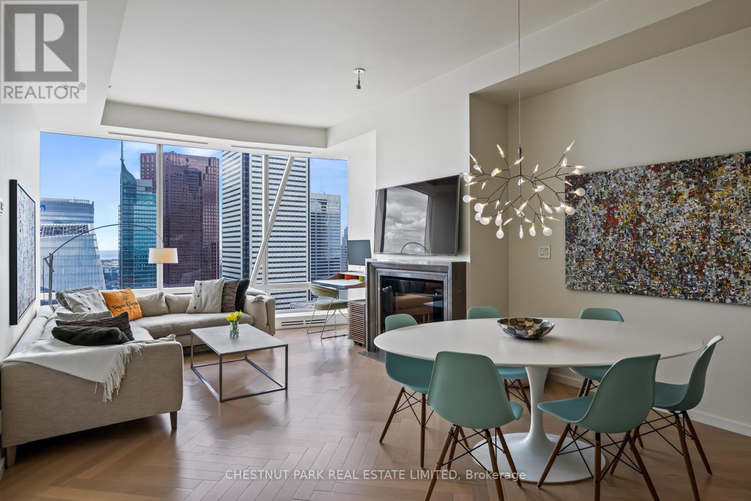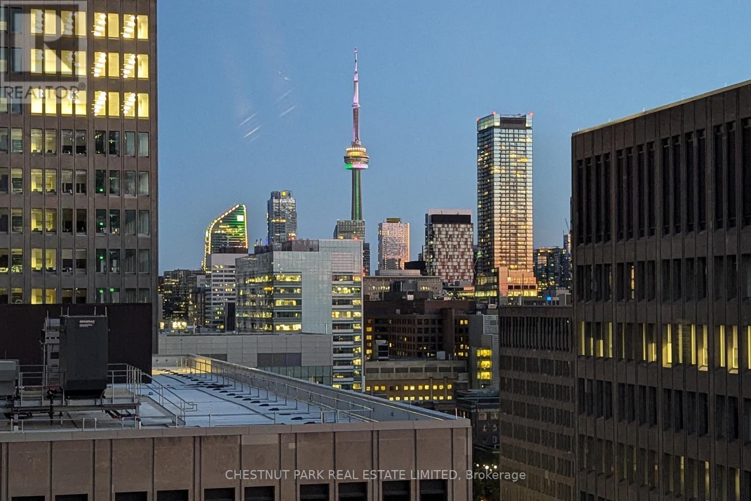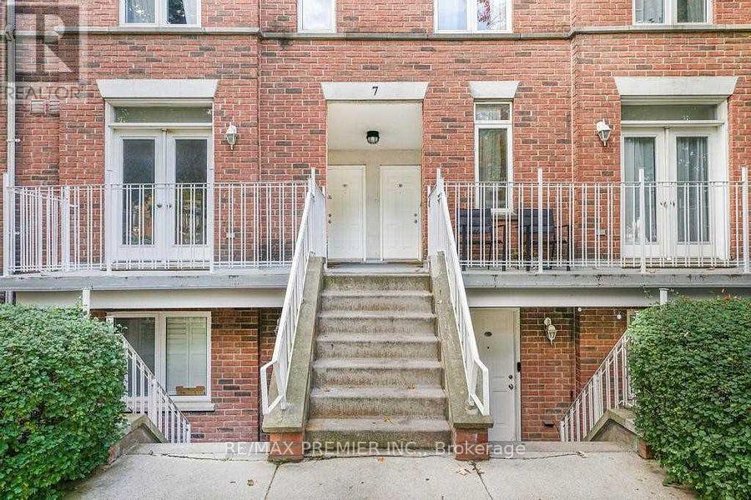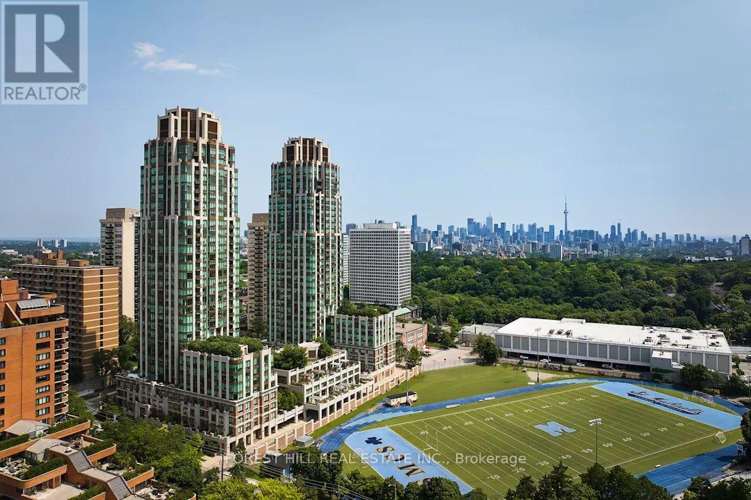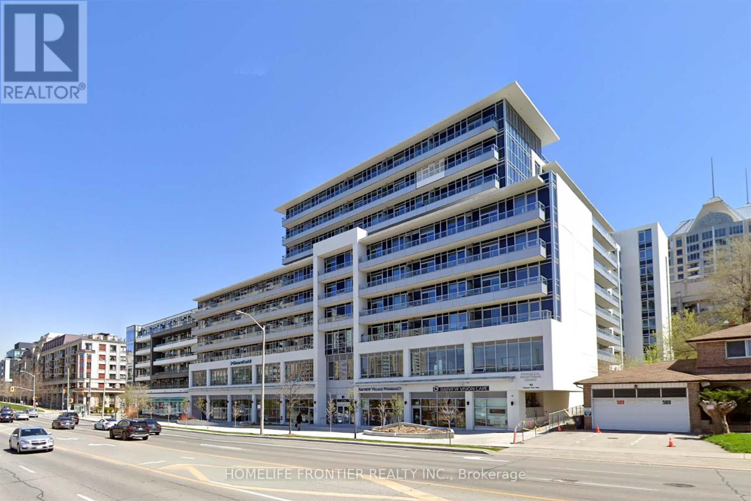708 - 633 Bay Street
Toronto, Ontario
Welcome to your future home in the heart of downtown Toronto! This bright, spacious condo offers an exceptional layout with generously sized rooms, abundant natural light, and a separate kitchen-ideal for comfortable family living. Featuring 1.5 baths, with potential to convert to 2 full baths including a jacuzzi, this unit stands apart from the compact, wall-kitchen designs of newer condos. All-inclusive maintenance means no surprise bills-hydro, heat, water, and access to premium amenities are all covered! Enjoy a full suite of lifestyle features including a well-equipped gym, indoor pool, hot tub, squash, badminton & basketball courts, theatre, business centre, dry sauna, library, 24/7 security, EV charging, lockers, ample visitor parking, snow removal, and a stunning lobby. Located in one of Toronto's most prestigious downtown pockets-just steps from TTC, subway, Eaton Centre, hospitals, universities, financial district, parks, and a wide range of grocery stores (T&T, Loblaws, Metro, Farm Boy, No Frills, Healthy Planet). No car? No problem. Everything you need is within walking distance, including the 30 km underground PATH network, connecting 75+ buildings with shops, offices & hotels-perfect for all seasons! Enjoy vibrant community living with year-round social events, BBQs, festive celebrations, and health clinics. The building fosters a friendly, smoke-free, family-oriented environment with a true sense of belonging. Close to Union & GO Stations, Billy Bishop Airport, UP Express to Pearson (25 mins), and major office towers-making this a commuter's dream. Feng Shui/Vaastu compliant with fiber internet ready. This is more than a condo-it's a lifestyle! (id:61852)
RE/MAX Paramount Realty
523 - 460 Adelaide Street E
Toronto, Ontario
Huge, spacious floor plan shows like new! Floor-to-ceiling windows. Large sized bedroom with W/I closet. Modern Kitchen with all Stainless Steel Built-in Appliances, Engineered Hardwood combined. Ultra lux 5 star building Amenities: HUGE party room & Rooftop patio w/B.B.Q &room, Dog wash, 24 Concierge. Pictures attached are older Huge, spacious floor plan shows like new! Floor-to-ceiling windows. Large sized bedroom with including: St Lawrence Market, Distillery District, Canary Wharf, Financial District, Sugar Beach, Multiple Groceries, Power St, Dog Park, St James Park, Various Restaurants, LCBO, King/Queen Streetcars and DVP and QEW, Eaton Centre. Over 750+ sq.ft of indoor/outdoor space combined. Ultra lux 5 star building Amenities: HUGE party room & Rooftop patio w/B.B.Q & resort style loungers. Full gym, yoga sauna, study room, private lounge, billiards, theatre room, Dog wash, 24 Concierge. Pictures attached are older. (id:61852)
RE/MAX Champions Realty Inc.
1101 - 10 Inn On The Park W
Toronto, Ontario
"Chateau Auberge on the Park" . The most luxurious tower in the prestigious Auberge community, Chateau Auberge is a stunning statement of elegance and sophistication. Nestled within the serene greenery of Sunnybrook Park, this iconic residence blends urban convenience with natures tranquility. Perfectly positioned near Torontos most exclusive neighborhoods, Chateau offers an exceptional lifestyle in a coveted location Unparalleled Luxury One of the most refined and luxurious condominiums in Toronto Ultimate Privacy Prime bedroom with no facing residential condo towers ensures unmatched peace and privacy. Breathtaking Views Enjoy unobstructed panoramic vistas of the city skyline, the CN Tower, and lush green spaces. Prime Location Steps from the expansive Sunnybrook Park and minutes to Leslie subway station. Downtown Toronto. Thoughtful Design Open-concept layout with a functional, spacious floorplan Outdoor Living Expansive balconies and an unusually large interior living space, rare for condo living. This sun-drenched west suite is rarely available and highly sought after. Featuring huge terrace spanning the entire length three spacious bedroom and main living area., this residence is designed for comfort and style. Floor-to-ceiling windows fill the home with natural light, while rich hardwood flooring adds warmth and continuity throughout. The upgraded kitchen is a chefs dream, equipped with a full suite of premium Miele appliances and anchored by a large central island perfect for entertaining. The generous living and dining area offers ample space for gatherings, relaxation, and enjoying the spectacular views. The primary suite is a true retreat, featuring a walk-in closet, a luxurious 5-piece ensuite with double sinks, and direct access to the balcony. Residents enjoy world-class amenities, including a state-of-the-art fitness centre, indoor pool, 24-hour concierge, elegant guest suites, and more. Whether you're downsizing, a busy professional (id:61852)
Sotheby's International Realty Canada
2 Ailsa Craig Court
Toronto, Ontario
Great home for MULTI-GENERATIONAL FAMILIES w/ this semi-detached home nestled on a family-friendly, QUIET END COURT in the heart of North York! This unique RARELY-offered 4+3 bedroom home boasts 2 full bathrooms,2 kitchens & a separate entrance. Very functional layout with endless potential for flexibility of family needs or savvy investors.Step inside to a sun-kissed rooms on main floor featuring a large bay window in the living room for natural light. Crystal chandelier in the dining room, hardwood floors on main level, with eat-in kitchen with stainless steel appliances. The finished basement offers 3 other bedrooms & a den with a recreation room to lounge in.The fully fenced yard provides backyard privacy great to entertain outdoor gatherings. Private shed for extra storage.Located in a sought-after neighbourhood just steps to transit, top-rated schools, parks, rec centres, plazas, shopping, DVP/401/407/400 and all amenities! This home is the perfect balance of privacy and convenience. Don't miss this opportunity to own this lovingly maintained home in one of North Yorks most desirable enclaves! Its a true hidden gem move-in ready with potential to make it your own! (id:61852)
Royal LePage Connect Realty
2103 - 1 Concorde Place
Toronto, Ontario
Luxurious condo, filled with natural light. This spacious 2+1 bedroom,(aprx 1900 sqft) 3 bath residence is one of the most exclusive buildings in Banbury Don Mills.. With only three suites on the floor, this home offers rare privacy and a quiet, sophisticated atmosphere. Thoughtfully laid out and ideal for both everyday comfort and entertaining, the suite features expansive floor to ceiling windows that offer beautiful, un interrupted views. Residents enjoy 24hourgated security and a prime location just minutes from the DVP, Hwy 401,the Shops at Don Mills and D/Town. The buildings well appointed amenities include an indoor pool, a fully equipped fitness center, two multi purpose courts for squash, badminton, pickle ball, and table tennis, a billiards room, hobby room, library, outdoor BBQ and entertainment area and a welcoming party room designed to support a lifestyle of ease, connection, and enjoyment. (id:61852)
Century 21 Percy Fulton Ltd.
Ph6 - 550 Front Street W
Toronto, Ontario
Discover the epitome of urban sophistication with our latest offering in the heart of King West Village. This stunning suite in the established Portland Park Village boasts an expansive layout spread across a total of approximately 1200 sq. ft. of living space, complemented by a 550 sq. ft. private rooftop terrace. The terrace has a gas-equipped BBQ for your outdoor culinary adventures as well a pergolas, bar & ampule seating for out door entertaining. The terrace provides breathtaking panoramic views of the city skyline, ensuring an unrivaled ambiance for entertaining & tranquil relaxation. The interior of this residence is equally impressive, featuring two well-proportioned bedrooms, with offering ample space. The open-concept kitchen & living area provide a seamless flow, with a design that accommodates full-sized furnishings without compromise. High 9' ceilings enhance the sense of space throughout, while the suite's southern exposure floods the home with natural light, accentuating the panoramic vistas. The kitchen is a chef's delight with impeccable stone countertops & a full suite of stainless steel appliances, while the convenience of a pantry & a gas fireplace adds to the home's comfort & functionality.The attention to detail continues with luxurious ceramic flooring throughout, a spacious 4-pc bathroom featuring a soaker tub & stacked washer & dryer laundry on the upper level, and a convenient 2-pc power room on the main level. Residents will also enjoy the added amenities of the building, including a well-equipped fitness centre. With its close proximity to transit options, this suite is not only a haven of luxury but also offers the ultimate in convenience for those seeking a vibrant lifestyle in downtown Toronto. This is an exceptional opportunity for down sizers seeking the perfect blend of community and city living in a respectful, homeowner-filled building. Close to shopping, Billy Bishop Airport, CNE grounds, restaurants & historic Fort York. (id:61852)
Century 21 Heritage Group Ltd.
5707 - 180 University Avenue
Toronto, Ontario
Suite 5707 is a distinguished one-bedroom Private Estate suite above the Shangri-La Toronto, where panoramic skyline and lake views shift effortlessly from sunlit horizons to a dazzling nighttime city glow. With 10-ft ceilings (only for floors 50 and higher), herringbone hardwood floors, and a Boffi Italian kitchen featuring Miele and Sub-Zero appliances, the home combines elegance and functionality. Motorized shades are featured throughout, while custom Poliform closets in both the foyer and bedroom add boutique-inspired refinement. The marble-clad four-piece ensuite is a spa-like retreat with a deep soaker tub, heated floors, and seven-head Kohler DTV digital shower. One parking stall with valet service and a large private locker room adjacent complete this unique offering. Residents enjoy access to world-class hotel amenities and services including 24-hour concierge and security, a fitness centre, indoor pool, sauna and steam rooms, and valet parking (available only to Private Estate floors)all in the heart of Toronto's Entertainment and Financial Districts. (id:61852)
Chestnut Park Real Estate Limited
658 Davenport Road
Toronto, Ontario
Stunning Casa Loma Gem - Completely Transformed & Move-In Ready! Welcome to this breathtaking, fully renovated home in one of Toronto's most coveted neighbourhoods. This gorgeous detached property seamlessly blends modern luxury with the charm of Casa Loma living. Main Level Excellence: 3 spacious bedrooms plus a versatile bonus sunroom - perfect as a 4th bedroom, home office, or family retreat; 2 beautifully renovated bathrooms with contemporary finishes; Chef's dream kitchen featuring stone countertops, gas range, brand new appliances, and abundant storage; Elegant white oak engineered hardwood floors throughout. Income Potential: The fully finished basement apartment is completely move-in ready, featuring polished concrete floors, stylish kitchenette, murphy bed, and bright, spacious living areas. Perfect for rental income or extended family. Premium Location Advantages: Steps to TTC and George Brown College. Easy walk to Dupont Subway Station, world-class museums, scenic parks and walking trails. Enjoy fine dining and entertainment in nearby Yorkville and Forest Hill Village - all at your doorstep. Additional Features: Single car garage. Exceptional neighbourhood with welcoming community. Fully furnished basement unit ready for immediate occupancy. This is more than a home - it's your gateway to Toronto's most sophisticated lifestyle, with income potential that makes it an investment as smart as it is beautiful. Properties like this don't last long in Casa Loma. Some of the photos have been virtually staged. (id:61852)
Real Broker Ontario Ltd.
1903 - 62 Wellesley Street W
Toronto, Ontario
Welcome to Suite 1903 - an expansive, beautifully updated 2 Bedroom + den, 2 Bathroom residence offering over 1,600 sq.ft. of sophisticated living in one of Torontos most coveted boutique buildings. Perched on the 19th floor, this sun-drenched suite showcases breathtaking south-facing views of the city skyline, flooding every room with natural light. Thoughtfully redesigned with elegance and comfort in mind, the suite features a gourmet kitchen with sleek, modern finishes, luxuriously renovated bathrooms, and newly refinished flooring throughout. The smooth ceilings and fresh designer paint palette create a calm, contemporary atmosphere, while automated blinds add a seamless touch of convenience and style. The graciously sized bedrooms offer a quiet retreat, including a spacious primary suite complete with a large walk-in closet featuring custom built-ins throughout. A versatile den makes the perfect home office, reading room, or private library. Generous in-suite storage enhances functionality without compromising aesthetics. Perfectly situated just moments from Yorkville, Bay Street, Queens Park, and the University of Toronto, this residence offers a rare blend of space, light, and luxury in the heart of the city. A true sanctuary for those who appreciate fine design and exceptional living. ++ Updated electrical thermostats throughout, New automatic blinds throughout, Hardwood Floors recently refinished, New paint colour throughout, New counter top in second bathroom, Updated electrical and light fixture outlets, Built-in wiring for speakers throughout dining room/living room/ master bedroom, Smooth ceiling and updated ceiling fixtures and halogen lights, Built-in closet organisers in primary suite, Carpets freshly deep cleaned. Building offers squash court, gym, outdoor terrace + beautiful pool and 24/7 concierge/security and ample visitor parking! (id:61852)
Chestnut Park Real Estate Limited
708 - 7 Sudbury Street
Toronto, Ontario
Freshly renovated and freshly painted, this spacious 3-bedroom residence is nestled in the highly coveted King West Village-one of Toronto's most vibrant and desirable neighbourhoods. Enjoy sophisticated urban living just steps from the city's finest restaurants, boutiques, entertainment venues, and TTC access. A rare opportunity to experience refined comfort and convenience in the heart of downtown. Tenant responsible for setting up Enercare and Enbridge accounts. (id:61852)
RE/MAX Premier Inc.
2001 - 320 Tweedsmuir Avenue
Toronto, Ontario
*Free Second Month's Rent! "The Heathview" Is Morguard's Award Winning Community Where Daily Life Unfolds W/Remarkable Style In One Of Toronto's Most Esteemed Neighbourhoods Forest Hill Village! *Spectacular 1+1Br 1Bth West Facing Suite W/High Ceilings! *Abundance Of Floor To Ceiling Windows+Light W/Panoramic Lake+Cityscape Views! *Unique+Beautiful Spaces+Amenities For Indoor+Outdoor Entertaining+Recreation! *Approx 620'! **EXTRAS** Stainless Steel Fridge+Stove+B/I Dw+Micro,Stacked Washer+Dryer,Elf,Roller Shades,Laminate,Quartz,Bike Storage,Optional Parking $195/Mo,Optional Locker $65/Mo,24Hrs Concierge++ (id:61852)
Forest Hill Real Estate Inc.
#629 - 591 Sheppard Avenue E
Toronto, Ontario
At The Heart Of Bayview Village, Beautifully Maintained 2 Bedroom Plus Den (Approximate 915 Sq ftas per builder's plan) Unit With Quartz Kitchen Counter, Bathrooms And Kitchen Island, Quartz Backsplash, Engineered Hardwood Floor With 9 Ft Ceiling, 24 Hours Concierge, Walk To Bayview Village, Excellent Location, Easy Access To Highway, Subway, Shopping, Dining, Hospital, Park And Library, One Parking Next To Elevator Entrance And One Large Locker. (id:61852)
Homelife Frontier Realty Inc.
