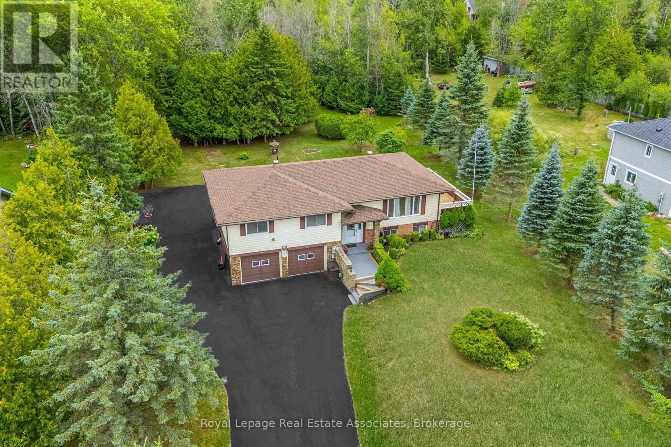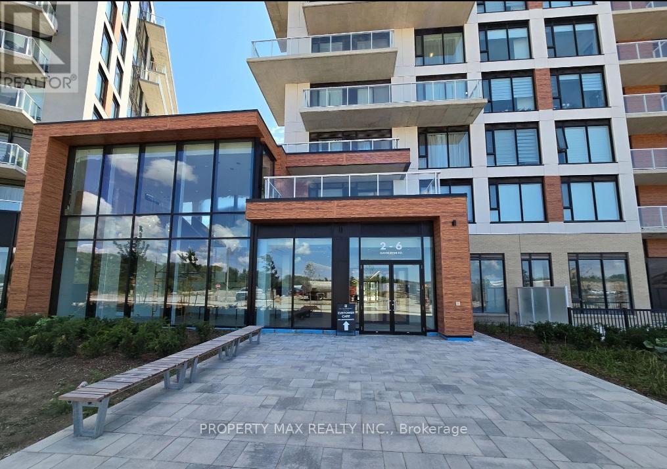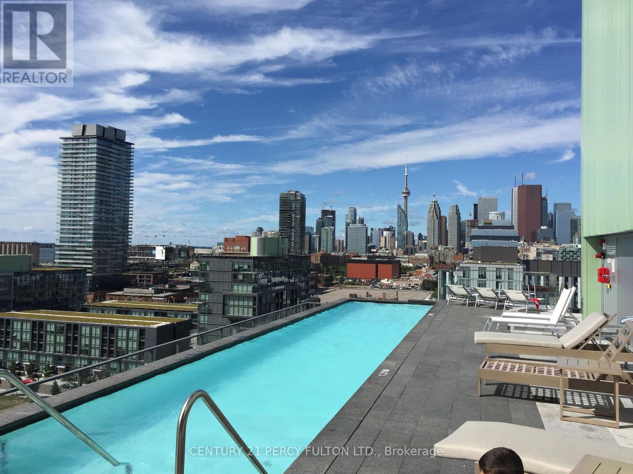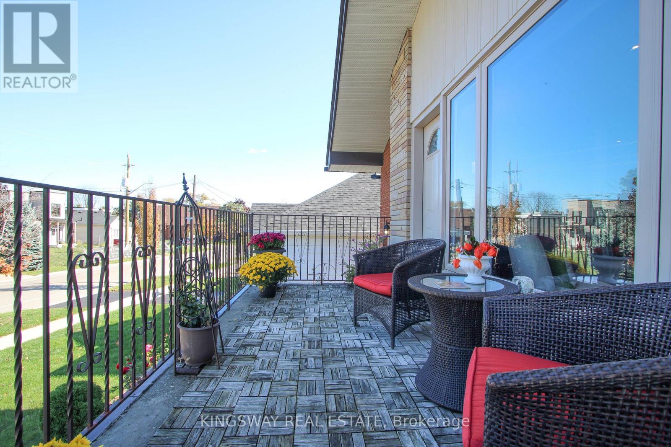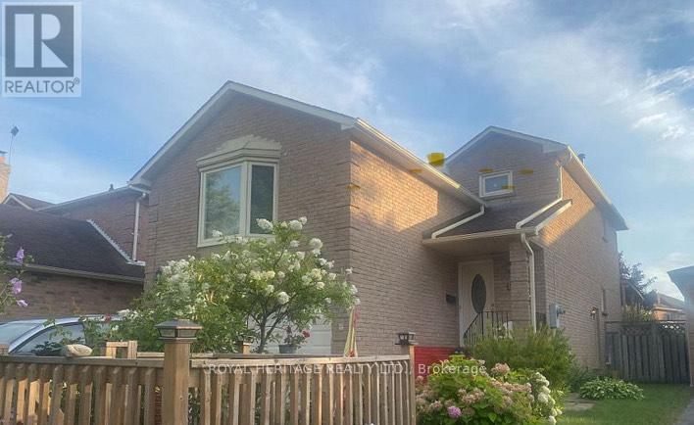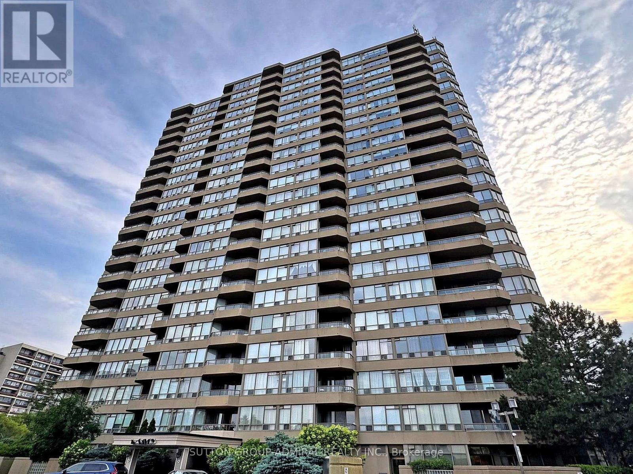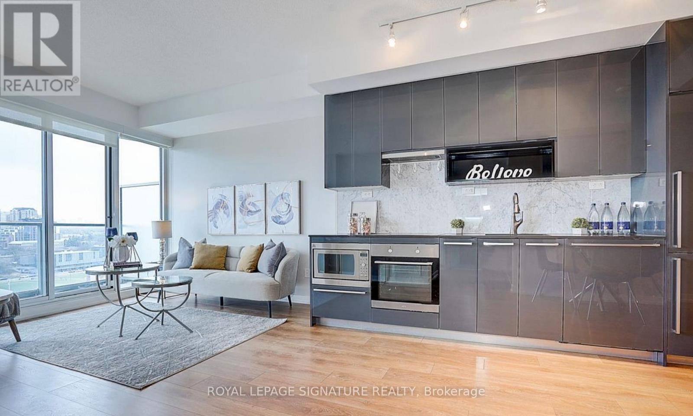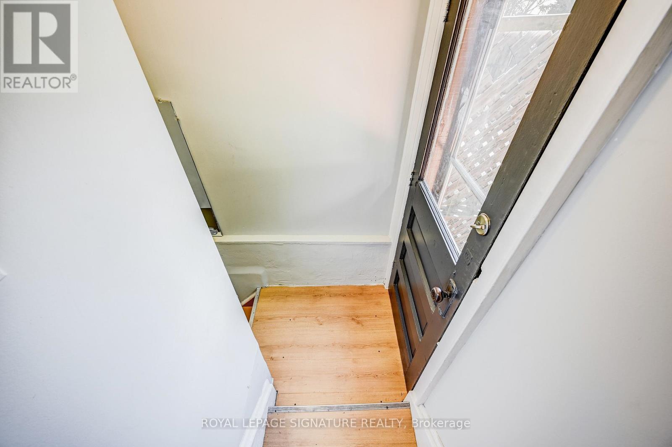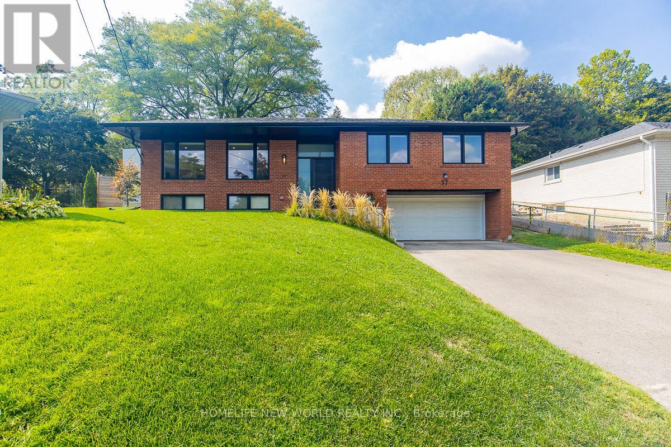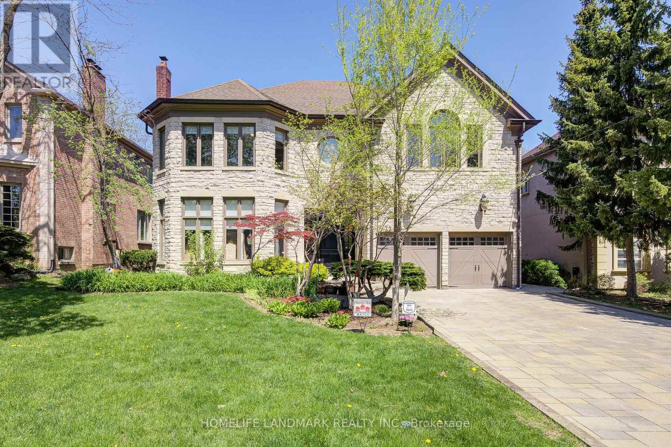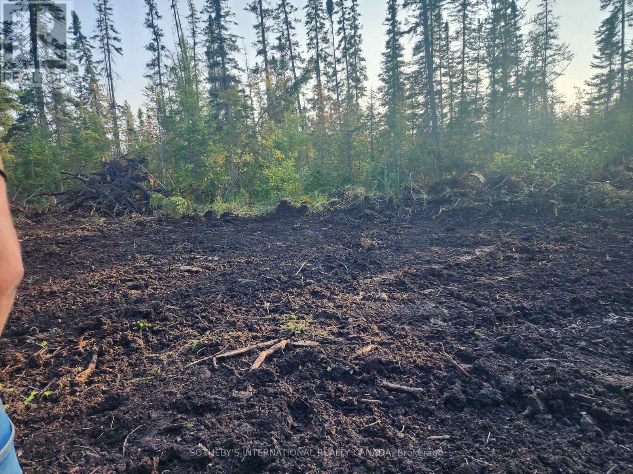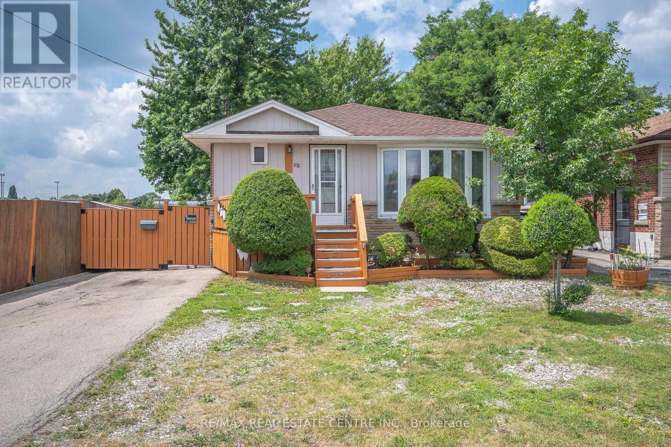69 George Avenue
Wasaga Beach, Ontario
Location & lot size are what set this property apart from others. 69 George Ave is just steps from Georgian Bay, minutes from Collingwood or Wasaga Beach. Set on a private 0.87-acre lot with your own treed forest, trails, flat green space, gardens & plenty of paved parking for vehicles, trailers, equipment & more!!! This 3-bedroom, 2-bath raised bungalow has an open-concept main floor with large bright windows throughout, laminate floors, freshly painted & updated lighting. The kitchen features a gas stove, ample cabinetry, excellent storage, a peninsula & overlooks the beautiful backyard. The large living & separate dining area has a walk-out to an oversized back deck, great for morning coffee. The primary bedroom offers a double closet, semi-ensuite & its own private balcony, while two additional bedrooms also feature double closets & natural light. The main floor is finished with a 4-piece bathroom. You will be pleased with the over size of each room in this home. The finished basement includes a separate entrance to the garage, a rec room with a gas fireplace & above-grade windows, a 3-piece bathroom, an office area with tile flooring, a laundry room & more storage. The large backyard is built for relaxation & entertaining with a firepit area, gardens, mature trees, a large paved patio area, a large shed, under-deck storage & potential for a pool or basketball court. A 25x30 two-car garage double deep depth perfect for workshop or extra car parking & a driveway with space for 10 or more vehicles mean there's parking for family, friends & even your boat or RV. This well-maintained home combines practical living with incredible outdoor space in a sought-after location, making it a fantastic opportunity to enjoy everything Wasaga Beach has to offer. Just minutes from Collingwood, the beach, local trails, shopping & a short walk to Georgian Bay, your dream home awaits. Roof(2021), New Doors on Shed(2024), Deck Boards(2024). Sealed Driveway(2025). (id:61852)
Royal LePage Real Estate Associates
728 - 2 David Eyer Road
Richmond Hill, Ontario
2 Bedroom with 2 Bathrooms. Located in Richmond Hill at Elgin East Condos. Apprx. 928 square feet of Interior Living Space + 210 square feet of Wrap Around Balcony which has an unobstructed West, South & North views. Underground Parking Spot and Locker (Included). Modern Kitchen with Island and Quartz counter tops & Built-in appliances. Schools include Richmond Green Secondary School and Holy Trinity. Close to HWY 404, Costco, Richmond Green Sports Centre and Park, Skate Trail, Library, Restaurants, Shoppers Drug Mart and much More. (id:61852)
Property Max Realty Inc.
S1013 - 120 Bayview Avenue
Toronto, Ontario
Show Stopper! Absolutely Stunning, Clean one bedroom unit featuring floor to ceiling windows with balcony and city skyline view. Modern Kitchen with BI appliances and Caesarstone countertop. Bedroom with Walk in Closet. Living/Dinning with NW view. Ensuite Laundry. One Locker. The building offers an unmatched array of amenities: 24-hr concierge for safety, rooftop pool & BBQ area, fitness center, party rooms, library, media room, ping pong table, juice bar, and secure mail lockers. Enjoy modern urban living in one of Toronto's most connected and walkable communities. steps to parks, shops, restaurants, the Distillery District, and transit. This unit showcase Beautiful Building, space, style, storage, and lifestyle!. Modern Vacant Unit- Freshly painted. Heaven for a young professional or a Couple. Early occupancy is possible. Landlord Is REA! (id:61852)
Century 21 Percy Fulton Ltd.
1050 Alexandra Avenue
Mississauga, Ontario
Beautiful Versatile 3+1 Bedroom Raised Bungalow with In-Law Suite or Income Potential in Lakeview. Discover a rare opportunity in the coveted Lakeview community with this large, bright, and versatile 3+1 bedroom home. The main floor features three well-proportioned bedrooms, a functional 4-piece bathroom, beautiful hardwood flooring, pot lights, walk-out to an ovesized balcony and a large eat-in kitchen with windows and abundant storage. A 1,5 car garage and 2 additional driveway parking spaces provide ample room for vehicles. The home's standout feature is the large in-law suite on the lower - street level, complete with a separate entrance, a eat-in kitchen, 4pcs bathroom and a huge living/dining room with fireplace and walk-out to the private garden. This self-contained unit offers flexibility for multi-generational living or as a potential rental income source. Located within short distance of downtown Port Credit, Long Branch, scenic Lakefront Promenade Park, and the future Lakeview Village, this home is perfectly situated. The nearby GO Transit stations ( Long Branch and Port Credit ) and Q.E.W. offer seamless access to downtown Toronto. Dont miss this great opportunity! (id:61852)
Kingsway Real Estate
8 Ryecliffe Court
Toronto, Ontario
Welcome to this cozy one-bedroom, one-bathroom basement apartment at 8 Ryecliffe Court Scarborough. Located on a quiet street. It features a full kitchen and private entrance. Close to transit and 401 highway. It is perfect for a single person or a couple. Excellent landlord. Enjoy peace and convenience with local amenities nearby (no laundry). Includes hydro, heat and water. (id:61852)
Royal Heritage Realty Ltd.
1204 - 10 Torresdale Avenue
Toronto, Ontario
Amazing opportunity! Fully renovated 1,550 sq ft condo in The Savoy building (with a healthy reserve fund).This beautiful 2+1 bedroom, 2 bathroom home is rare to find and highly wanted. It perfectly combines style, comfort, and practicality.What makes it special:The smart layout gives you privacy and makes the most of the space. You'll love the gorgeous herringbone floors and big south and west windows that fill the living and dining rooms with sunlight. The spacious balcony is perfect for relaxing or having friends over.The kitchen is a chef's dream with shiny porcelain counters, stylish backsplash, top-quality stainless steel appliances, lots of pantry space, and a cozy breakfast area.The large master bedroom has two walk-in closets and a luxurious 6-piece bathroom. The second bedroom has a built-in closet and works great as a guest room or home office. Smart storage solutions are built in throughout.Great value:Low monthly fees cover everything - all utilities, internet, and cable.Amazing amenities:24-hour security, indoor pool and hot tub, tennis courts, full gym, sauna, game and party rooms, squash court, two guest suites, and beautiful gardens.Perfect location:Steps from public transit, walking distance to excellent schools, parks, the library, and major highways. Everything you need is right outside your door.This isn't just a home - it's a whole lifestyle. Book your private tour today! (id:61852)
Sutton Group-Admiral Realty Inc.
1001 - 115 Mcmahon Drive
Toronto, Ontario
Luxury sun-filled 1-bedroom plus den suite in prestigious Bayview Village featuring 633 sqft of interior space and a 127 sqft west-facing balcony with beautiful sunset views. This bright unitoffers 9-ft ceilings, floor-to-ceiling windows, and laminate flooring throughout. The modern kitchen is equipped with full-sized integrated appliances, quartz countertops, and smart cabinet organizers. The open-concept den can function as a home office or sitting area. Enjoy the convenience of a full-sized washer/dryer, spacious bedroom with a large closet, and included parking and locker. Professionally managed for peace of mind, this prime location is just steps to two subway stations, GO transit, Woodsy Park, Bayview Village, Fairview Mall,Canadian Tire, IKEA, Starbucks, and minutes to Hwy 401/404 and North York General Hospital.Residents have access to a wide range of premium amenities in the MegaClub, including a full-sized basketball court, indoor pool, gym, bowling alley, mini golf, tennis court, party room, pet spa, meeting room, BBQ courtyard, 24-hr concierge, and ample visitor parking. (id:61852)
Royal LePage Signature Realty
26 Hector Avenue
Toronto, Ontario
Welcome To 26 Hector In Beautiful Wychwood. Bright And Open Basement With Separate Entrance, Lots Of Natural Light With Great Ceiling Hight. Walking Distance To Basketball Courts, Playgrounds, Dog Park, Transit, Shopping And More. Excellent School District. Permit Street Parking Available From The City (id:61852)
Royal LePage Signature Realty
37 Shouldice Court
Toronto, Ontario
C12 Top PS and HSchool, Recently Expanded and Renovated, Treasure Pocket Fengshui Lot, 8353 SqFt Land Back to Park, Large 2266 SqFt (MPAC) of Main Floor Living Space, Automatic Front & Back Lawn Irrigation System, Universal EV Charge Station, Walk-out & Walk-into Garage Basement, Top Appl Central Island Kitchen, Top Modern Light Fixtures, All Large Bright Windows, All Waterproof Engineering Floors, Spacious Walk-in Closet & Washroom in the Master Bedroom, 4+1 Bedrooms in Which 3 W/Washroom, 5.5 Washrooms in Which 3.5 in the Main Floor, The Besement Bedroom is a Soundproof Room for Loud Music, Plenty of Storage Spaces, 200 Amps Electrical Panel, Water Purifier & Softener, and Tankless Water Heater. (id:61852)
Homelife New World Realty Inc.
72 Gordon Road
Toronto, Ontario
Nestled in the prestigious St. Andrew-Windfields community, this impeccably maintained, custom-built family home seamlessly blends luxury with thoughtful design. Featuring 5+1 bedrooms, 6 bathrooms, and approximately 4,837 sq ft above grade plus 2,399 sq ft of finished basement space, it offers exceptional over 7000 sqft space and timeless elegance.Set on a rare and expansive 60 x 179 ft lot, this stately residence is perfect for both refined entertaining and comfortable family living. Soaring cathedral ceilings and oversized windows flood the home with natural light, enhancing its grand yet inviting atmosphere.The chefs kitchen is equipped with top-of-the-line appliances, custom cabinetry, and a large centre islandideal for gatherings. A walk-out leads to a spacious backyard deck, perfect for seamless indoor-outdoor entertaining. The Luxurious primary suite with a spacious walk-in closet and a newly renovated spa-like six-piece heated ensuite. The Second & Third Bedroom Features Its Own Ensuite Bathroom, While The Fourth & Fifth Bedroom Shares A Semi Ensuite Bathroom. The finished basement offers a large recreation area, home theatre, and an extra bedroom ideal for guests. Smart security camera system, lighting, Landscaped Garden w/ Irrigation System.homes front exterior showcases a timeless natural stone façade, flagstone walkway, and beautifully landscaped gardens that enhance its exceptional curb appeal. 2 Furance/2Cac (2023). Exceptional Privacy! Ideally Located Close To Top Public And Private Schools, All Amenities, Major Highways, And Just Minutes To Downtown Toronto! (id:61852)
Homelife Landmark Realty Inc.
1022 Thompson Road
Bracebridge, Ontario
Build your dream home or cottage retreat on this beautiful 5-acre lot just 20 minutes east of Bracebridge. Located one minute south ofHighway 118 East on a quiet, municipally maintained road, this property offers peace, privacy, and convenience. The lot is permit-ready witha new driveway and culvert, two approved entrances, hydro with underground conduit, and a septic permit already issued. The land has beencleared of trees and roots, and a completed survey, site plan, and septic design are available. School busing, garbage pickup, and snowplowing are available, and the location offers easy access to the Black River, just a short walk away, or the public beach on Wood Lake, onlyfive minutes by car. Enjoy nearby snowmobile and hiking trails and experience all that Muskoka's natural beauty has to offer. A rareopportunity for a ready-to-build property in a quiet rural setting. Construction drafts & approval, site plan for 1080 Sq.ft Raised- Bungalowwith a deck. (id:61852)
Sotheby's International Realty Canada
676 Upper Wentworth Street
Hamilton, Ontario
Welcome to this charming bungalow, nestled on a spacious 160 ft deep corner lot. The fully fenced yard is perfect for summer barbecues, children's playtime, or creating your dream garden. There is also ample space to add a garden suite if desired. Step inside and you'll find a warm and inviting space with plenty of potential to make it your own. The basement includes a separate entrance, giving you the option of an extra room for guests. This lovely home is ready for your personal touch and new memories. Recent update: New Roof (2024). (id:61852)
RE/MAX Real Estate Centre Inc.
