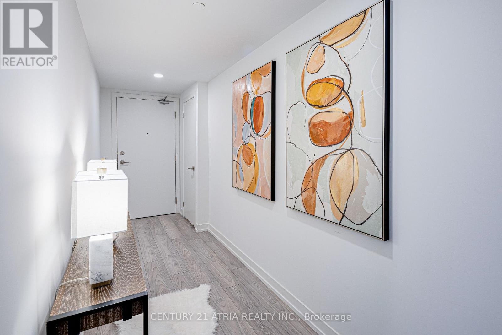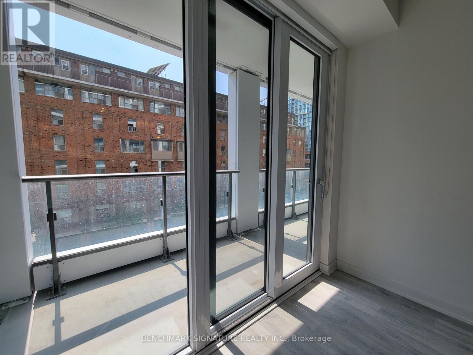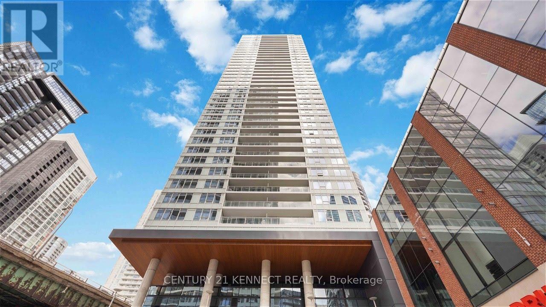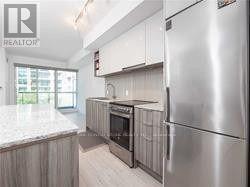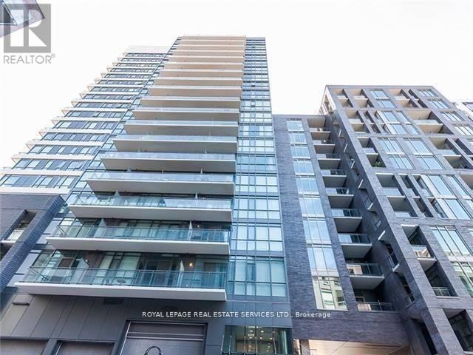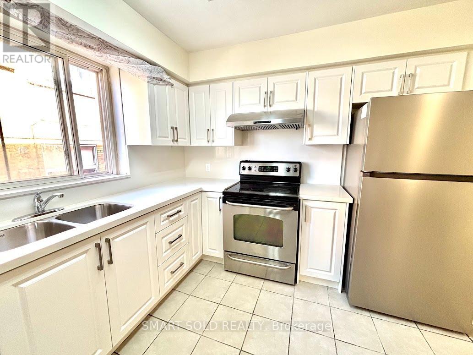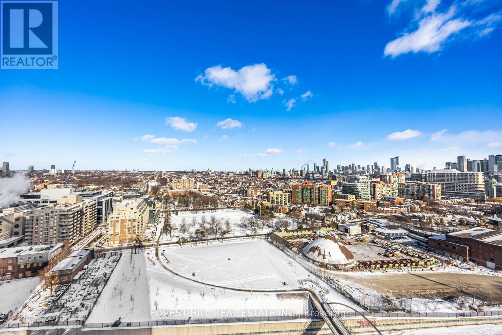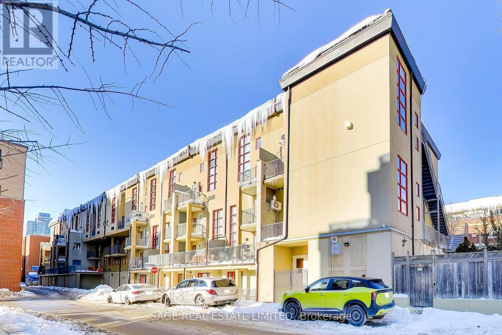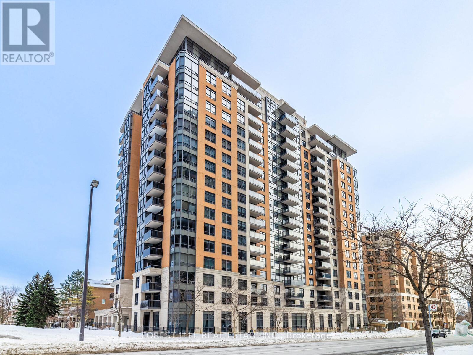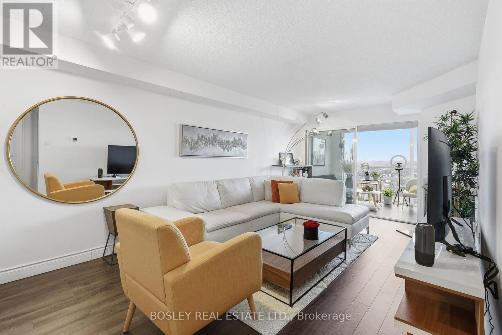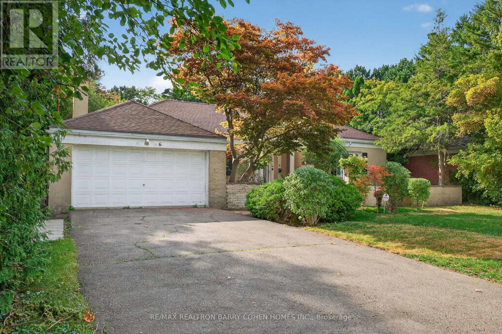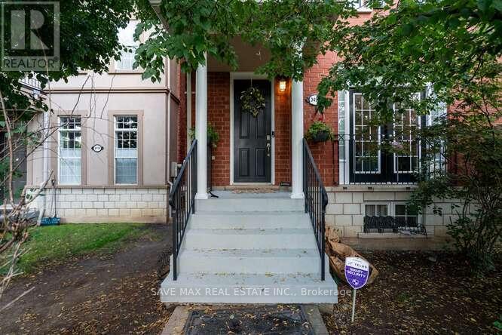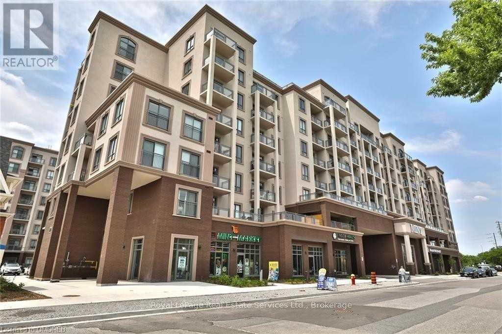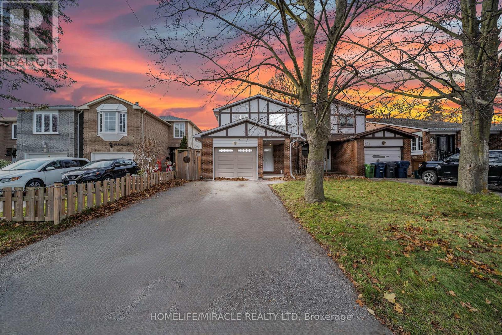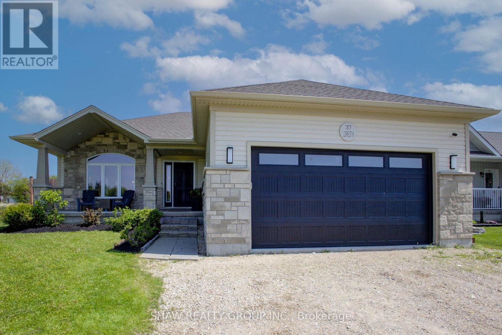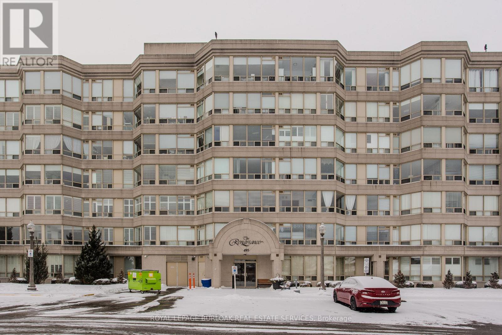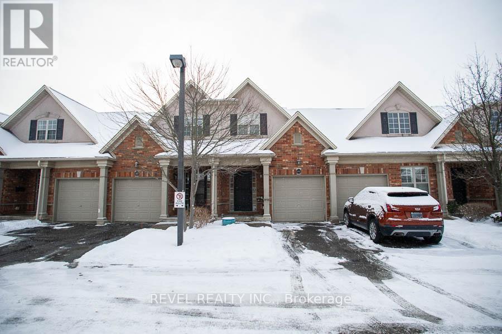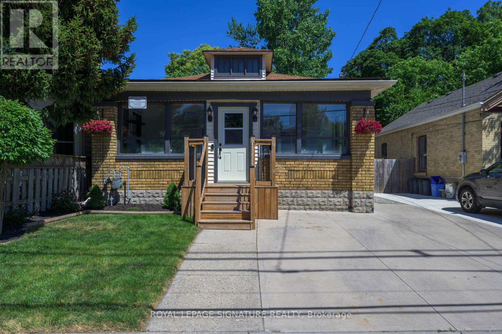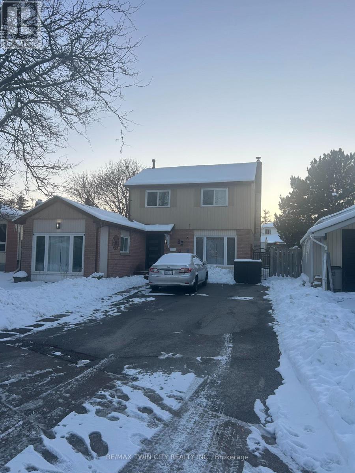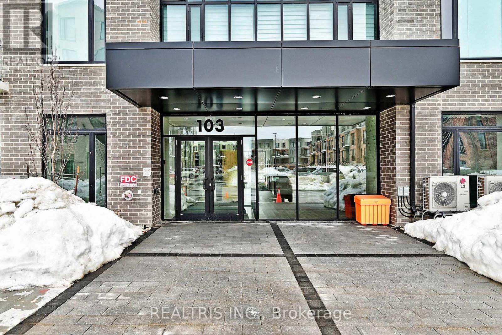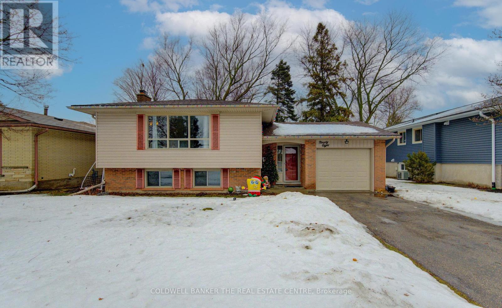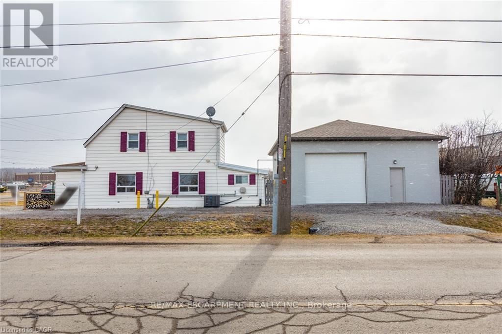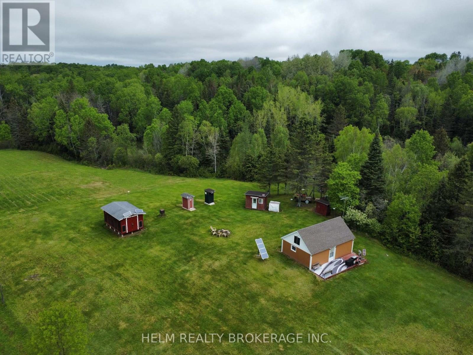2803 - 82 Dalhousie Street
Toronto, Ontario
Discover urban living redefined at 199Church Condos. This brand new 2 bedroom unit combines modern design and functionality. An open layout features contemporary finishes, floor-to ceiling windows for natural light, and a sophisticated palette. Bedrooms offer comfort and space. Amenities include a fitness center, Yoga Studio, and Business Lounge. Minutes away from Eaton Centre, TTC, Toronto Metropolitan University, Yonge & Dundas Sq, and so much more. Sold with full TARION Warranty. (id:61852)
Century 21 Atria Realty Inc.
Century 21 Leading Edge Realty Inc.
470 - 121 Lower Sherbourne Street
Toronto, Ontario
Nestled In The Vibrant Heart Of Toronto, This Luxury 2 Bedrooms, 2 Bathrooms. This Property Boasts An Enviable Selection Of Amenities, Including Proximity To The Serene Lake Front, Bustling Shopping Districts, Well-Equipped Gym Room, Lush Green Parks, And Convenient Public Transit Options At Your Doorstep. This Stylish Unit Is Designed To Cater To The Diverse Needs Of Various Demographics. Students Will Appreciate The Proximity To Academic Institutions And The Vibrant City Scene, While Young Families And Couples Will Relish The Tranquility Of The Location Paired With The Vibrant Urban Offerings. The Additional Den Provides Flexibility For Extended Families Or Those Working From Home, And The #Balcony Offers A Serene Spot To Unwind. The Modern Convenience Of An In-Unit #WasherDryer, #OpenConcept Living Space Perfect For Young Professionals, And The Luxury Of #2Bathrooms Make This Property A Dream Abode For Those Seeking A Harmonious Blend Of Style, Functionality, And Comfort In The Heart Of Toronto, Ontario (id:61852)
Benchmark Signature Realty Inc.
4210 - 17 Bathurst Street
Toronto, Ontario
*** Stunning 1 Bedroom Plus Spacious Sunroom (Can Be Used As A 2nd Bedroom with window) *** Beautiful Walk-In Closet In Master Bedroom. Over 50,000 Sq. Ft. Loblaw's Flagship Supermarket. Steps To Transit, Park, School, Community Centre, Shopping, Restaurant, &More. Fabulous Amenities Include: Spa & Pool, Gym, Rooftop Sky Garden & Japanese-Inspired Tea Rooms. 1 underground parking included. (id:61852)
Century 21 Kennect Realty
210 - 31 Tippett Road
Toronto, Ontario
Opportunity to live at Southside Condos. This One Plus Den Condo Located In North York By Wilson Station. Fully Open Concept W/Chef Delight Kitchen Includes Granite Counter Top, Stainless Steel Appliances, Custom Cabinets & Central Island. Laminate Flooring Through Including Living Room, Kitchen & Bedrooms. Spacious Bedroom W/Bright Sun Light Coming In. Two Spacious Full Washrooms. Ensuite Laundry. Great Open Balcony W/Small Green Space View. Building Amenities Include Vehicle Parking, 24Hr Concierge, Pool, Gym, Yoga Studio, Kids Playroom, Pet Spa, Wifi Lounge & Outdoor Courtyard, With Easy Access To Ttc, Hwy 401, Yorkdale Mall, Costco & York U. Parking Included. (id:61852)
The Condo Store Realty Inc.
831 - 20 Minowan Miikan Lane
Toronto, Ontario
A Fabulous Two Bedroom & Two Washroom Unit Beautifully Nestled In Trendy Queen West Features A Gorgeous Kitchen, Custom Counters, Pristine Cabinets & Backsplash. Large Living Space With Concrete Ceilings & Tons Of Natural Light. This Quiet Retreat Has Ensuite Laundry, Walkout To Partially Enclosed But Open Balcony Off The Living Room & Beautiful City Views. Metro Grocery Store, State-Of-The-Art Gym, Outdoor Rooftop Terrace, Party/Media Room & Guest Suites. Picture Are From When The Suite Was Previously Vacant. (id:61852)
Royal LePage Real Estate Services Ltd.
2 - 65 Garthdale Court
Toronto, Ontario
3-Bedroom | 2-Bathroom Apartment for Rent Partially furnished apartment on the 2nd floor of a house Huge living room Newly renovated kitchen Great location: Dufferin & Finch Walking distance to TTC bus routes; near Allen road and hwy401 Water included Heating (gas) included (id:61852)
Smart Sold Realty
1909 - 30 Ordnance Street
Toronto, Ontario
**Rarely Offered** Luxurious One Bedroom + Den (With Sliding Door + 2 Windows) Corner Suite At Garrison Point In the Heart Of Liberty Village, One Locker Included! Featuring Stunning UNOBSTRUCTED View Of The CN Tower And Lake Ontario! One Of The Largest Models With 647 Sq.Ft Of Living Space + 2 Large Balconies. Bright And Spacious, Premium 9'2" High Ceilings, Floor-To-Ceiling Windows Throughout Providing Tons Of Natural Light. Den Has A Sliding Door And TWO Large Windows (Can Be Used As A 2nd Bedroom Or Perfect For A Home Office). $$$Full Of Upgrades, Appx $15K Spent: Upgraded Premium Hardwood Flooring Throughout, Upgraded Kitchen With Caesarstone Countertop, Moen Pulldown Faucet, 19'' Single Bowl Stainless Steel Undermount Sink, Upgraded Bathroom With Frameless Glass Shower, Porcelain Floor & Wall, Caesarstone Countertop, Upgraded LG Front Loading Washer And Dryer, Premium Roller Blinds In All Rooms & More! Conveniently Located In Liberty Village With Easy Access To TTC, GO Transit, Gardiner Expressway, King West, Queen West, Roncesvalles, Waterfront, Etc. Steps To Grocery, Shops, Restaurants, Parks, Lake, Biking/Running Trails, Coffee Shops, Everyday Conveniences, BMO Field, Enercare Centre, Beanfield Centre. Resort-Style Amenities: Outdoor Pool, Sundeck, Kids Playroom, Gym With Yoga Studio, Steam Room, Sauna, Theatre. Ideal For Vibrant Urban Living With Modern Comfort And Excellent Investment Potential. (id:61852)
Forest Hill Real Estate Inc.
115 - 21 Earl Street
Toronto, Ontario
Boutique living at The Earl Lofts. Step into this spacious two-storey suite nestled within a charming, intimate building just steps from everything city living has to offer. Enjoy bright, open-concept living with a main-floor living and dining area highlighted by soaring 17-foot ceilings. Upstairs, a versatile loft level creates the perfect primary retreat with space for a home office - ideal for modern urban living that blends style, comfort, and convenience. (id:61852)
Sage Real Estate Limited
1103 - 880 Grandview Way
Toronto, Ontario
****Pride of Ownership****Ultra Luxury Tridel Parkside Signature Condo --- Welcome to 880 Grandview Ave Unit 1103 --- This Unit is Among Few of the Biggest Suites & UNIQUE Floor Plan(3 Bedrooms + Family Room + Open Balcony) --- CORNER UNIT with Beautiful ---- Gorgeous**NE**Views***UNIQUE DESIGN---ONE OF A KIND-------RARE-FIND***3 Bedrooms + Formal FAMILY ROOM + Open Balcony(2 Sides Walk-Outs from Kitchen & Family Room) Design------- Approximately 1450 sq.ft, A Very Functional Layout +One(1) Owned Parking + One(1) Owned Locker Included-----Breathtaking Unobstructed View----Extremely Well Managed Condo by Del Management Office, and Lovely-Maintained and Graciously Updated/Upgraded Unit Thru-Out -- Beautiful Common Area & Excellent Amenities---Indoor Swimming Pool, Gym, Sauna, Party Rm, Meeting Rm, 24 Hours Concierge and More! -- TRULY a Must See!! (id:61852)
Forest Hill Real Estate Inc.
Ph 12 - 705 King Street W
Toronto, Ontario
Live in one of King West's most established buildings, The Summit. This bright and generously sized suite spans 818 sq ft and offers a functional layout designed for comfortable city living. A real wood burning fireplace sets the tone for cozy nights in, while absolutely sun-soaked solarium offers a bonus space perfect for working from home, unwinding, or bringing your plant collection to life. There's no shortage of storage with an extra large bedroom closet and an in suite locker. The above average sized bedroom easily accommodates a king bed with room to spare. Parking and internet are included (!!!). The unit is offered furnished, simply grab the keys and move in. Laundry is conveniently located on the same floor. Residents enjoy resort style amenities including 24 hour concierge, indoor and outdoor pools, gym, onsite spa, and more. Steps to everything King West has to offer including top dining, nightlife, green space, and transit. Available both furnished and unfurnished. (id:61852)
Bosley Real Estate Ltd.
Lp02 - 280 Dundas Street W
Toronto, Ontario
Welcome to the Brand New Artistry Building! Discover urban living at its finest in this stunning Lower Penthouse Unit. This Perfect 1 Bedroom + Den, 1 Bathroom unit perfectly located in the heart of downtown Toronto. Nestled in one of the city's most vibrant and culturally rich neighbourhoods, this bright and beautifully designed unit offers the perfect blend of comfort, convenience, and contemporary style.Step into a spacious open-concept layout featuring floor-to-ceiling windows, sleek modern finishes. The chef-inspired kitchen boasts stainless steel appliances, quartz countertops, and storage-ideal for both everyday living and entertaining. All While Enjoying the South West City views of The CN Tower. The Two stylish full bathrooms with premium fixtures completes the space. With the Den space to be used as a tranquil office or guest room. Take advantage of unparalleled access to everything the city has to offer. No Pets/No Smoking. (id:61852)
The Condo Store Realty Inc.
6 Gerald Street
Toronto, Ontario
Most Sought-After Bayview Gardens Sprawling Bungalow. Move In, Update As Per Illustration, Or Build Your Dream Home Up To 7,500 Square Feet. This Beautiful Stucco Bungalow Features Charming Courtyard With Wrought Iron Gated Entrance And Arched Portico, 3 Bedrooms, 2 Bathrooms, Main Floor Laundry, Stunning Solarium With Southern And Western Exposure, Functional Eat-In Kitchen And Laundry, Formal Living And Dining Rooms, And A Beautiful Main-Floor Family Room With Impeccable Millwork. The Finished Basement Welcomes You With A Spacious Wet Bar And An Equally Expansive Recreation Room, Office, Cedar Closet And Cold Storage, Plus Plenty Of Unfinished Space With Room To Expand. The Tranquil Rear Gardens Are Fully Fenced And Surrounded By Lush Greenery Providing The Perfect Blank Canvas For Future Landscaping Projects. This Premium Property In The Family-Friendly St Andrew-Windfields Neighbourhood Is Near To Renowned Public And Private Schools, York Mills Centre, Granite Club, And Rosedale Golf Club. Within Minutes Of HWY 401 And With Easy Access To Downtown Toronto. (id:61852)
RE/MAX Realtron Barry Cohen Homes Inc.
3452 Eglinton Avenue W
Mississauga, Ontario
Fantastic Opportunity for First-Time Home Buyers! Welcome to this beautifully built 3-bedroom home by Cachet, nestled in the highly sought-after Churchill Meadows community. This carpet-free home boasts abundant pot lights, a spacious partially finished basement with soaring 10 ceilings, and a double car garage. Step outside to a charming wooden patio perfect for relaxing and entertaining during the summer months. Enjoy the perfect blend of comfort, style, and location. Conveniently close to top-rated public schools including Oscar Peterson Public School, St. Sebastian Catholic Elementary, Artisan Drive Public School, and Erin Centre Middle School. Don't miss your chance to own this gem schedule your visit today and experience the warmth of this home and its vibrant neighbourhood! (id:61852)
Pontis Realty Inc.
609 - 2490 Old Bronte Road
Oakville, Ontario
Fantastic Views Of The Escarpment From This Brand New 6th Floor 587 Sf One Bedroom Condo In The Upscale Mint Project. Enjoy Gorgeous Sunsets On The Balcony And Gorgeous Views Of The Escarpment. This Unit Features A Grand Foyer, Large Walk In Closet, Discreet Main Bath With Contemporary Fittings, Large Kitchen Was Upgraded To Include: Quartz Counter Tops With Under Mount Sink, New Faucet, Stainless Steel Appliances, Updated Cabinets, Fantastic Multi Purpose Island. Brand New Vinyl Flooring In The Living Room And Bedroom, No Carpet! Updated Bathroom Features Quartz Counter Top With Under Mount Sink. Building Amenities Include: Media, Fitness And Party Rooms, Bike Storage Room, And An Outdoor Rooftop Patio. Includes The Use Of One Underground Parking Spot And One Storage Locker. (id:61852)
Royal LePage Real Estate Services Ltd.
234 Manse Road
Toronto, Ontario
234 Manse Road is a rare find four-bedroom semi-detached home on large lot in Scarborough's desirable West Hill community. Featuring generous size bedrooms, and a family-friendly setting close to schools, parks, transit, and shopping, this home offers both comfort and convenience. Some images have been virtually staged for illustrative purposes. Sold as-is, where-is, it presents an excellent opportunity for families or investors seeking space, potential, and a prime location. (id:61852)
RE/MAX Skyway Realty Inc.
37 Lorne Street
Minto, Ontario
Welcome to 37 Lorne Street West - A Custom-Built Bungalow with In-Law Suite! Discover exceptional value and thoughtful design in this 2020 custom-built bungalow, ideally located in the welcoming community of Harriston. With over 2,600 sq. ft. of finished living space, this home is perfect for families, multigenerational living, or those seeking flexible space. The main level features 3 spacious bedrooms, 2 full bathrooms, a bright open-concept layout, and high-end finishes throughout. From upgraded flooring and trim to custom cabinetry and fixtures, every detail has been considered. The kitchen stands out with its oversized, handcrafted island-ideal for cooking, gathering, and entertaining. Natural light pours in through large windows, creating a warm and inviting atmosphere. The primary suite includes a walk-in closet and an ensuite with a generously sized walk-in shower. Convenient main floor laundry and direct access to the double garage make daily living easy. Downstairs, enjoy a fully finished lower level offering a rec room, two additional bedrooms, and a living room -perfect for extended family, or guests,. Situated on a deep 132-foot lot, this home offers a spacious fully fenced yard and curb appeal to match. Harriston delivers all the essentials with a charming small-town feel and a lively downtown. You'll also love the commute-Orangeville, Kitchener-Waterloo, and Guelph are all within reach. Travel just 30 minutes south and you'll be paying significantly more for a home like this. Don't miss out! (id:61852)
Shaw Realty Group Inc.
508 - 495 Highway 8
Hamilton, Ontario
Welcome to this charming condo in the sought-after Renaissance building, an excellent opportunity for first-time buyers, downsizers, or anyone looking to enjoy comfortable, low-maintenance living in a highly convenient Stoney Creek location only 20 mins from Downtown Burlington. Just minutes from the lake and surrounded by everyday essentials including shopping, dining, transit, and services, this well-situated home also offers quick and easy highway access-perfect for commuters and those with an active lifestyle. Step inside to discover a bright, functional layout designed for effortless living. The kitchen is both practical and inviting, featuring a classic tile backsplash, ample cabinetry for storage, stainless steel appliances, and a convenient breakfast bar-ideal for casual meals, entertaining, or your morning coffee routine. Laminate flooring flows seamlessly throughout the unit. The spacious living room is filled with natural light from a large window, creating a warm and welcoming space to relax, unwind, or host friends and family. The generously sized bedroom also enjoys large windows and abundant natural light, providing a peaceful and comfortable retreat. A well-maintained 4-piece bathroom completes the interior, offering both functionality and comfort. Residents of this well-managed building enjoy access to an impressive selection of amenities designed to enhance everyday living, including a squash court, exercise centre, games room, library, sauna, and ample visitor parking for guests. Whether you're entering the market, simplifying your lifestyle, or searching for a comfortable home in a fantastic location close to the lake and all conveniences, this bright and inviting condo offers exceptional value and easy living. (id:61852)
Royal LePage Burloak Real Estate Services
48 - 655 Park Road N
Brantford, Ontario
Enjoy the convenience of condo living without sacrificing space. Welcome to Madison Park, an executive condo complex located in the north end of Brantford. This spectacular 2-storey home with a double car garage was the original model home and offers an impressive 2 bedrooms and 3.5 bathrooms across a thoughtfully designed layout. The main level features hardwood flooring and generous principal rooms, including a bright family room with a gas fireplace, a formal dining area, and a well-appointed kitchen complete with granite countertops, a gas stove, island, and spacious dinette. Main-floor laundry and a convenient 2-piece bathroom add to the everyday functionality of the space. Upstairs, the oversized primary bedroom includes a 4-piece ensuite, while a second bedroom and additional 3-piece bathroom provide comfort for guests or family. The finished basement expands the living area with a large recreation room featuring a second gas fireplace, a 3-piece bathroom, and potential for an additional bedroom or flexible living space. Outside, enjoy the largest deck in the development-perfect for entertaining-complete with an included Weber BBQ. Additional highlights include a new furnace and air conditioner (rented), new water softener, reverse osmosis water system, central vacuum, roof shingles replaced in 2021, and an electric chair lift on the main staircase. A rare opportunity to enjoy executive condo living in a well-maintained, sought-after community close to shopping, amenities, and convenient highway access. (id:61852)
Revel Realty Inc.
Bsmt - 696 Queens Avenue
London East, Ontario
Welcome to 696 Queens Ave! Located in the heart of Old East Village! This basement unit, with side door access, features a spacious kitchen, a full 3 piece bathroom, a living space, bedroom, and a centrally located shared laundry room. Close proximity to 100 Kellogg Lane, local breweries, future Hard Rock Cafe hotel, restaurants, brand new playground within walking distance, and on a bus route to Fanshawe and Western. (id:61852)
Royal LePage Signature Realty
36 Angela Crescent
Cambridge, Ontario
Welcome to 36 Angela Crescent, Cambridge! Tucked away on a quiet mini cul-de-sac in desirable West Galt, this charming home offers peace and privacy with very little traffic. Thoughtfully updated over the past five years, it features mostly newer windows, roof (2018), furnace (2018), replaced kitchen and bathrooms, updated flooring, new deck, modern light fixtures, fresh paint, and newer appliances. This home was the original model home and the 1 car garage was used as their sales office which has now been converted to the 4th bedroom which could easily be converted back to the garage. The finished basement provides additional living space, perfect for family, hobbies, or guests which also includes the laundry room and added storage. Enjoy the convenience of parking for four cars, a welcoming front deck ideal for morning coffee or evening drinks, and a prime location close to schools, parks, and scenic trails. Local shopping is just 3 minutes away, and downtown Galt is a quick 5-minute drive. This home truly combines comfort, updates, and an excellent location. (id:61852)
RE/MAX Twin City Realty Inc.
203 - 103 Roger Street
Waterloo, Ontario
Discover this newly built 1-bedroom condo nestled within the vibrant Spur Line Development . Located Near Wilfrid Laurier University, University of Waterloo, Google HQ, & Grand River Hospital. Smart Layout With Large Bedroom, Full 4-Piece Bathroom, Open Concept Living/Dining, Ample Natural Light, Private Balcony & Stainless Steel Appliances With In-Suite Laundry. Just a short walk away, you'll find the lively Uptown Waterloo, brimming with trendy cafes, upscale dining options, and charming boutiques, as well as the dynamic amenities of Downtown Kitchener. High-end finishes, abundant natural light, and a spacious, open layout create an inviting sanctuary ideal for contemporary urban living. (id:61852)
Realtris Inc.
98 Shea Crescent
Kitchener, Ontario
Welcome to 98 Shea Crescent! Incredible Layout with Income Potential! This side-split offers the perfect canvas for homeowners and investors alike. The highlight is a bright, walk-out lower level with a separate entrance, easily convertible into a legal one-bedroom accessory apartment or a spacious in-law suite. Featuring a large recreation room, a separate playroom, and a 2-piece bath, the layout provides ultimate flexibility. Enjoy the peace and quiet of a huge premium lot backing onto nature trails and McLennan Park. With solid craftsmanship and massive storage in the crawl space, this home is a rare find that combines immediate livability with significant future upside. (id:61852)
Coldwell Banker The Real Estate Centre
355 Jones Road
Hamilton, Ontario
Discover an incredible opportunity with this rare residential/commercial property in the heart Stoney Creek's Industrial park. Huge potential with this M2-zoned property - a detached 3-bedroom, 1-bath home paired with a massive, newly built 30x30 ft garage featuring a 10 ft door, new heating, separate electrical, and roughed-in plumbing. Perfect for someone looking to live and have their business there too, or to have a place to run your business while earning rental income or convert the house to an office. Zoning allows a variety of uses such as commercial, manufacturing, office space, warehousing & distribution, etc. With some neighbouring properties being worth tens of millions, this is a rare chance to secure such a desired location for your personal or business use for an incredible price! Prime commuter location with quick access to the QEW hwy and parking for up to 10 cars. (id:61852)
RE/MAX Escarpment Realty Inc.
839 Grand Desert Road
Bonfield, Ontario
Welcome to 839 Grand Desert. Have you ever dreamed of owning a Private Property and live off the grid. Then look no further! This is the perfect place for your dreams to come true. With a 100 Acres of Private Property, Approximately Ten Acres have been cleared. This property features a Two Bedroom Cabin, ( Hunt Camp) Open Concept Kitchen & Family Room, Woodstove, Deck, BBQ, His and Her Outhouses, Separate Shower Shed, 12x20 Ft Work Shop, 7000 Watt Generac Generator, Hot Water Heater, Water Filter Purifier, Tranquil, Private. Everything is Powered by Solar. Amenities are all within a half hour drive. This is a one of a kind opportunity to enjoy nature at its best. (id:61852)
Helm Realty Brokerage Inc.
