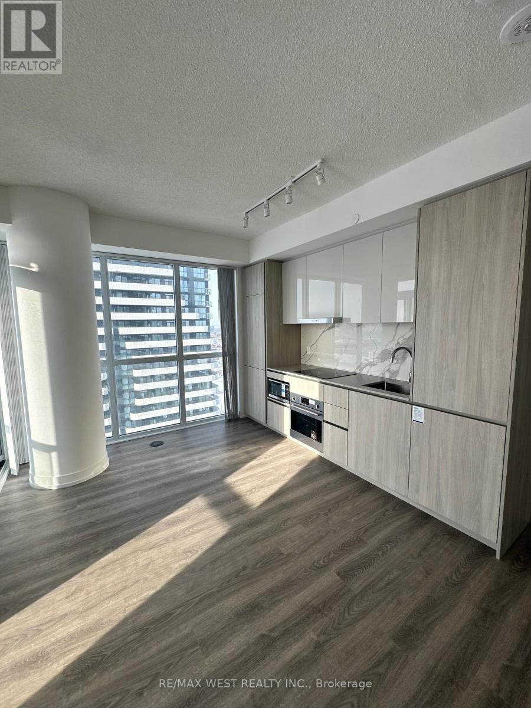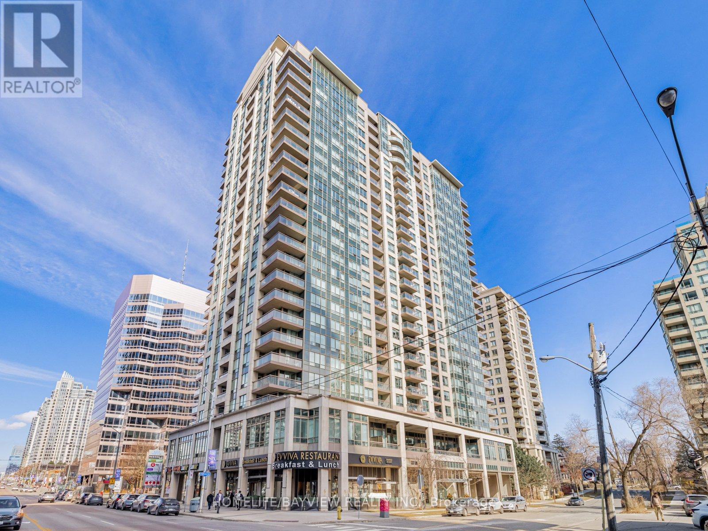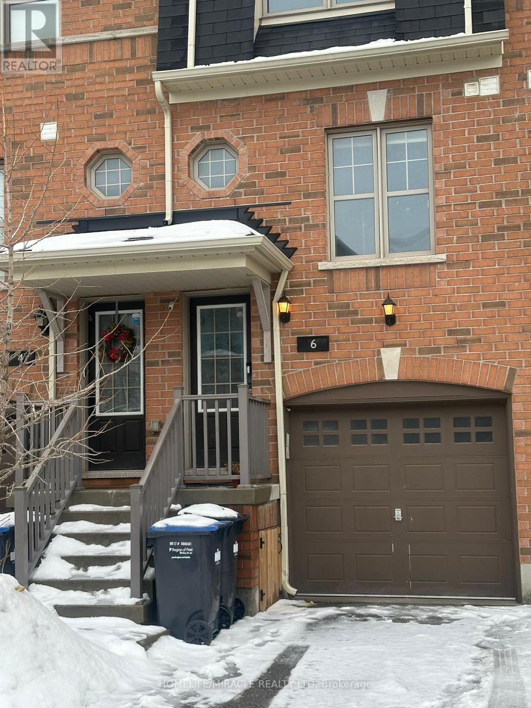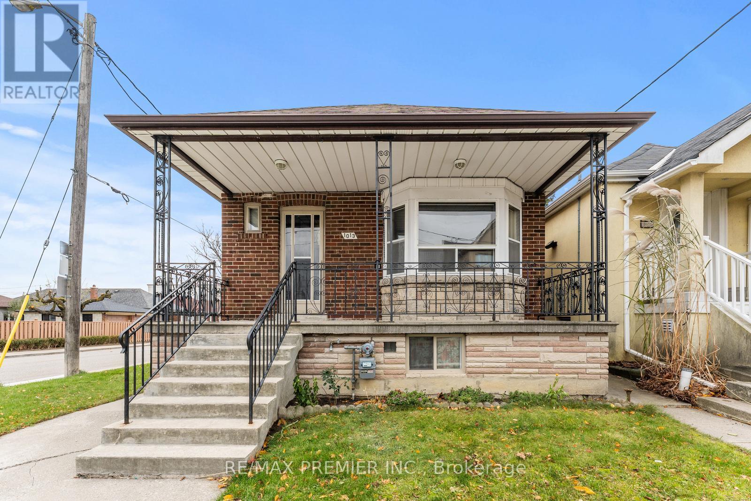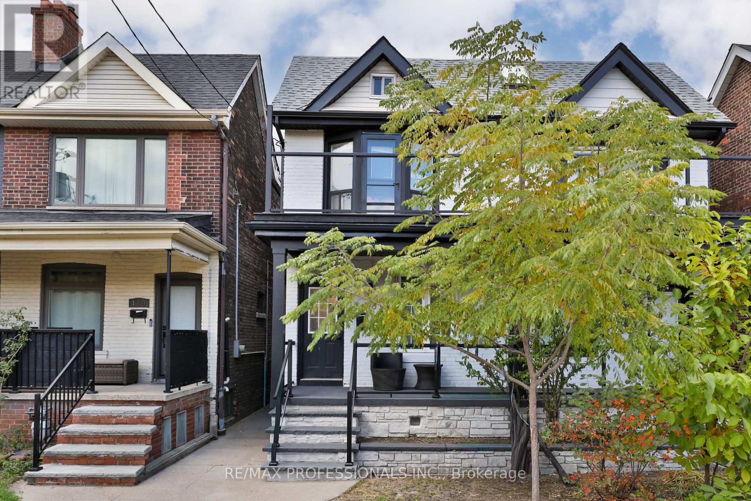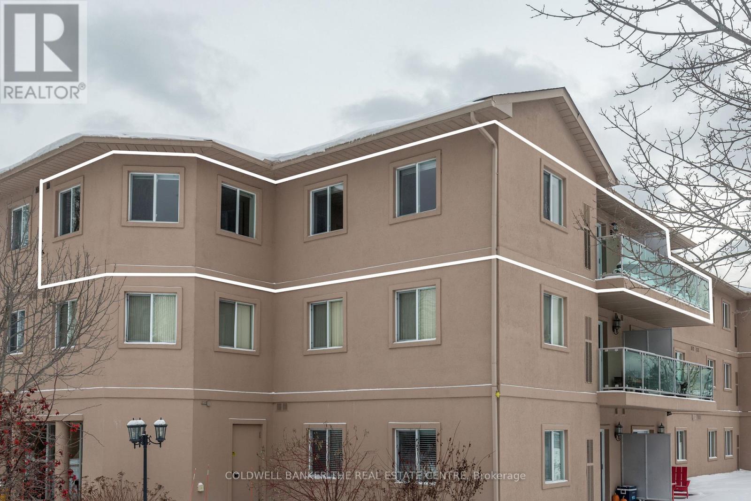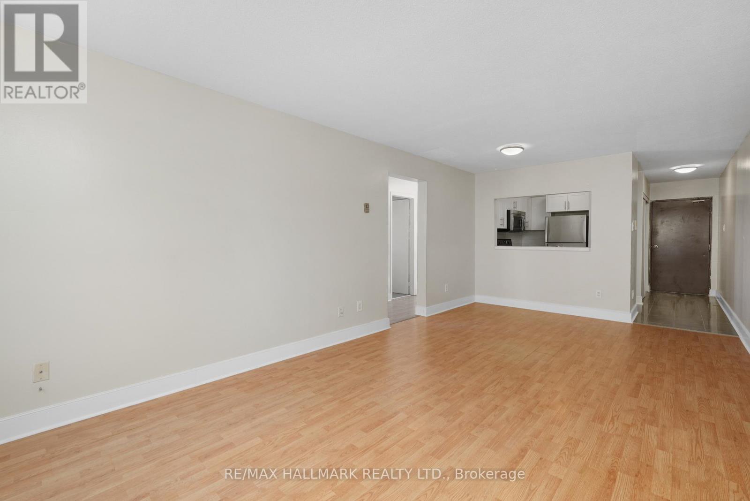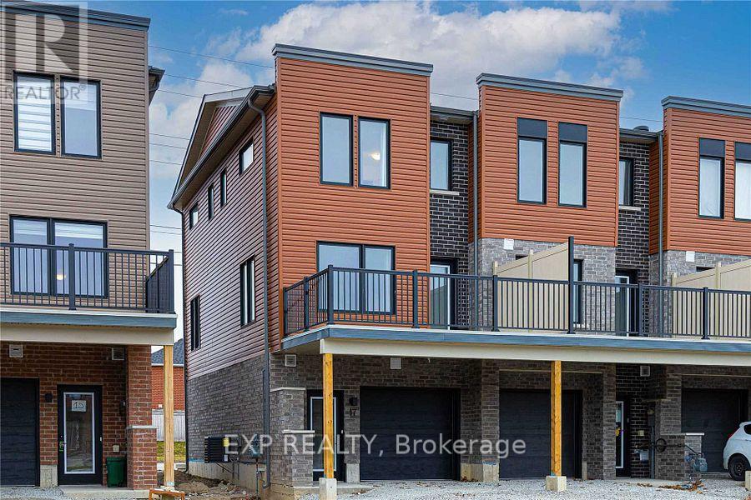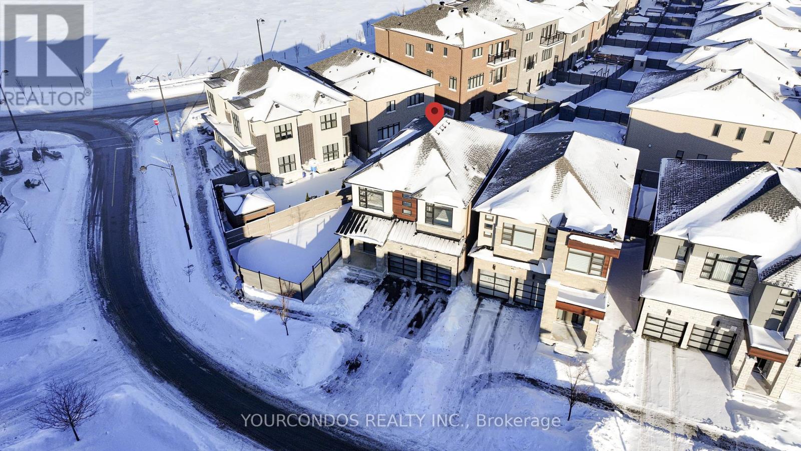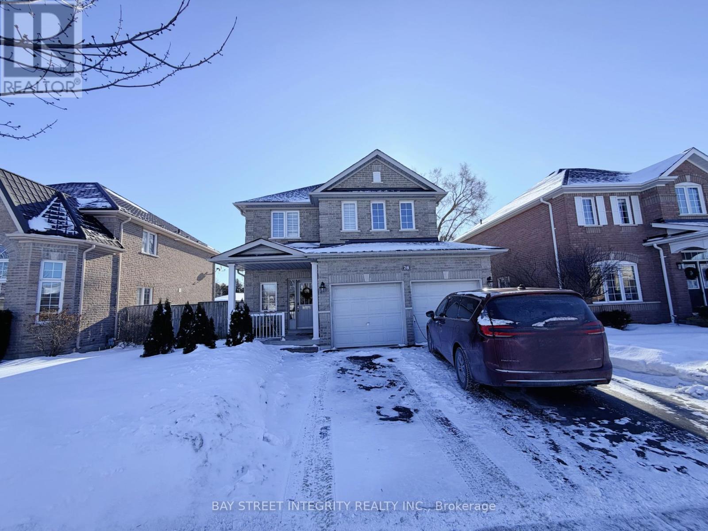3212 - 8 Interchange Way
Vaughan, Ontario
Welcome to This Brand New Corner 2 Bedroom Unit Located in the Center of Vaughan. Steps away from Vaughan Metropolitan Station, and many other amenities. This Beautiful Floor Plan Offers Close to 700 sq ft of living space, plus a balcony and lots of natural light. Modern Open-concept kitchen with En-suite laundry, Built-in Stainless Steel Appliances and a Full Panoramic view. This unit is located in tower C and offers one Underground Parking space and one locker. Unit is under interim occupancy. Condo corporation not yet registered. Maintenance fees are estimated per builder disclosure. Property taxes not yet assessed. (id:61852)
RE/MAX West Realty Inc.
1015 - 18 Parkview Avenue
Toronto, Ontario
Updated, spacious carpet free 1 bed plus den with closet and door (currently used a 2nd bed), 1 bath and balcony suite in heart of North York. Modern kitchen features stainless steel appliances, waterfall granite counter top, breakfast bar and tiled backsplash. Conveniently located with a short walk to North York Centre subway, North York Centre library, Douglas Snow Aquatic Centre, Meriden Arts Centre, Mel Lastman Square, parks, restaurants, supermarkets and gyms. Majestic 2 is a beautiful, well maintained and secure building with extensive amenities including concierge, BBQs, patio, sauna, hot tub, gym, party, meeting, library, billiard room and visitor parking, Smart condo fees inclusive of water, gas and hydro. One parking and one locker included. Just move in and enjoy! (id:61852)
Homelife/bayview Realty Inc.
6 Soldier Street
Brampton, Ontario
Experience the perfect blend of comfort and convenience in this stunning two-bedroom, three-washroom home situated in Brampton's desirable Mount Pleasant community. This residence features a spacious primary bedroom and a second bedroom filled with an abundance of natural light. A unique highlight of this property is the versatile third room located in the walk-out basement, which offers private access through the garage and includes its own two-piece washroom-ideal for a home office, or hobby space. Located in a high-demand, family-friendly neighborhood, the home is just steps away from Brampton Transit and within easy walking distance of local schools and Credit view Park. With the Mount Pleasant GO Station, major grocery stores, and all essential amenities just minutes away, this home offers an unparalleled lifestyle for commuters and growing families. (id:61852)
Homelife/miracle Realty Ltd
1013 Briar Hill Avenue
Toronto, Ontario
Beautifully Updated, Move-In Ready Home with Brand New Renovations! This charming detached 2+1 bedroom raised bungalow has been thoughtfully refreshed with a brand new kitchen and breakfast bar, an updated main bathroom and freshly paint throughout. Additional upgrades include new laminate flooring, a new electrical panel, and a modern 3-piece bathroom in the finished basement. The finished basement with its own separate entrance, offers excellent income potential, making this a fantastic turn-key investment or live-and-rent opportunity. This great starter home is ideal for young couples or anyone who requires convenient public transit access to downtown Toronto. Located in a highly sought-after Toronto neighbourhood, you're just a short stroll to Eglinton West Subway Station, the new Eglinton Crosstown LRT, top-rated schools, trendy shops, and excellent local restaurants. Additional features include a rare 1.5-car garage plus two extra parking spaces on the private driveway. Whether you're looking to move in, rent out, or build new, this property truly checks all the boxes in one of Toronto's fastest-growing, transit-oriented communities. (id:61852)
RE/MAX Premier Inc.
176 Symington Avenue
Toronto, Ontario
Solid investment on Symington. Spacious 3 bedroom/ 3 bathroom income producing duplex located in the delightful and vibrant Wallace- Emerson neighbourhood. The perfect opportunity for savvy investors or those looking to supplement their mortgage, this home has endless opportunities including laneway suite potential. Currently divided into two units. Upstairs is a light filled two bedroom, one bathroom with inviting open floor plan and updated kitchen. Main floor and basement features a one bedroom, two bathroom with direct access to charming backyard garden and two car garage. Located 5 Min Walk To Bloor Subway, Go/Up Trains, Railpath/Bike Routes & Access To Downtown & Highways. (id:61852)
RE/MAX Professionals Inc.
302 - 125 Bond Street
Orillia, Ontario
Bright, spacious, and beautifully maintained, this move-in ready top-floor corner unit offers effortless living with room to grow. Flooded with natural light, the 2-bedroom, 1-bath layout features an updated white kitchen with stainless steel appliances & quartz counter tops, a walk-out balcony with French Doors, custom window coverings and a generous open-concept feel that appeals to modern lifestyles. Both bedrooms are oversized with luxurious carpeting-ideal for those seeking comfort-and the fresh 4-piece bath with updated vanity and large tub. Enjoy the convenience of an in-suite laundry room for storage and the ease of elevator or stair access to the third floor. The unit also includes one dedicated exterior parking spot. Located minutes from public transit, Lake Simcoe, Lake Couchiching, Tudhope Park, and major highway access, this condo offers a fantastic blend of affordable peaceful living and everyday convenience. Available immediately. 1 year lease term. First & last, employment letter required/rental application/credit check required. (id:61852)
Coldwell Banker The Real Estate Centre
101 - 170 Grove Street E
Barrie, Ontario
This 770 SQFT Two-Bedroom Suite offers a fully renovated spacious modern open-concept kitchen, stainless-steel appliances, quartz countertops, and a updated bathroom. Freshly painted with refined finishes and newly refinished flooring throughout. Located in the quiet Macmorrison Park neighbourhood with easy access to transit, major highways, shopping, schools, and everyday amenities. On-site management, renovated laundry facilities, visitor parking, controlled access, and pet-friendly living complete this well-maintained community. Rent Includes Heat Utilities Only. Outdoor Parking Is Available For A Extra Monthly Cost. Laundry Is Shared And Coin-Operated. (id:61852)
RE/MAX Hallmark Realty Ltd.
111 Fairlane Avenue
Barrie, Ontario
Indulge in Luxurious Living in This Exquisite 3-Bedroom, 3-Storey Modern Townhome Located in the Highly Coveted Yonge and Go Community in South Barrie. Situated Mere Steps Away from the Yonge and Go Station, Providing a Direct Link to the GTA, This Townhome Offers Nearly 1400 Sq/Ft of Meticulously Designed Living Space, Including An Expansive 165 Sq/Ft Sun Deck, Perfect for Relaxation and Entertaining. This Townhome Has Been Enhanced with Tasteful Upgrades, Featuring a Chef's Kitchen with Granite Countertops, An Extended Granite Kitchen Island, Premium Cabinetry, and Stainless Steel Appliances. Stylish Elements Such as 9 Ft Smooth Ceilings, Designer Crown Moldings, Pot Lights, Premium Laminate Floors, and an Oak-Stained Staircase Contribute to a Sophisticated And Modern Ambiance. Nestled In A Highly Sought-After Community, It Caters to Families with Excellent Schools, Nearby Parks, Recreational Facilities, Barrie's Waterfront, and a Vibrant Shopping and Dining Scene. (id:61852)
Exp Realty
18 Harman Avenue
Richmond Hill, Ontario
AAA Location! Newly built detached home in the highly sought-after Richlands community. Thoughtfully upgraded interior living spaces with $$$ spent on finishes throughout. Featuring 10-ft ceilings on the main floor and 9-ft ceilings on the second floor and basement, paired with hardwood flooring throughout. The inviting living room showcases a coffered ceiling and custom built-in shelving, perfect for relaxing or entertaining. Elegant iron balusters, upgraded baseboards, and door trims add refined details. Large windows flood the home with abundant natural light. The spacious primary bedroom offers double closets and a spa-inspired 5 piece ensuite bathroom. The gourmet eat-in kitchen is equipped with stainless steel appliances and centre island. A large open basement provides endless potential for customization. Prime location within walking distance to top-ranked Richmond Green S.S., Costco, Home Depot, and Richmond Green Park. Minutes to Highway 404 and 407. (id:61852)
Yourcondos Realty Inc.
9 - 59 Charles Street
Newmarket, Ontario
Stacked 3 Bedroom, 3 Bathroom Townhome filled w/Luxurious Upgraded Finishes. Modern Kitchen, Hardwood Floors throughout and Open Concept with 9' Ceilings. (id:61852)
Century 21 Parkland Ltd.
1903 - 1000 Portage Parkway
Vaughan, Ontario
Beautiful Corner Unit with Great Views, 2 Full Size Bedrooms & Two Full Washrooms With A Large Balcony. Freshly painted with high End Appliances Including Fridge, Cook Top, Oven, Dishwasher, Microwave And Washer/Dryer. 9 Ft Ceilings, Laminate Flooring, Granite Countertops, Floor To Ceiling Windows And Amazing Views. The Condo Offers Incredible Amenities And Is Located In A Prime Location Near The Vaughan Metropolitan Centre, Public Transportation And Subway Stations ,Restaurants, Highways 400/407, Shopping, And Entertainment. (id:61852)
Royal LePage Credit Valley Real Estate
78 Glendower Crescent
Georgina, Ontario
Prime Keswick community! Entire 4-bedroom, 4-bathroom detached home for rent. South-facing lot with an open-concept design. Features a finished basement, a large backyard backing onto mature trees, and easy access to parks. Close to the lake, marinas, and shopping, with ample parking spaces. Funitures can stay or be removed. (id:61852)
Bay Street Integrity Realty Inc.
