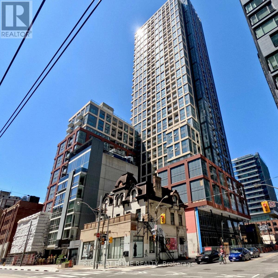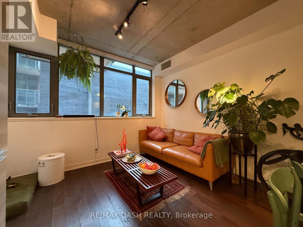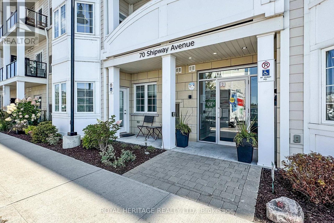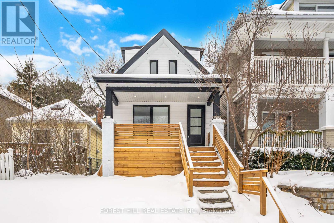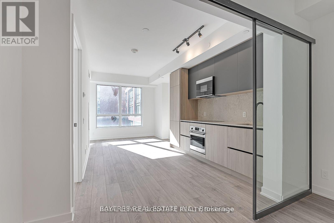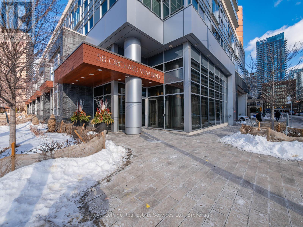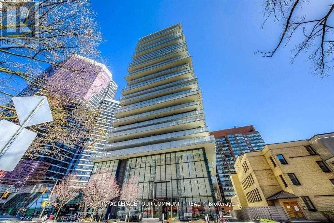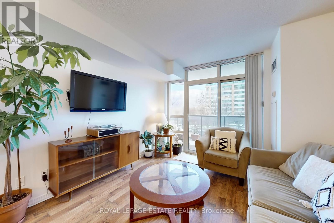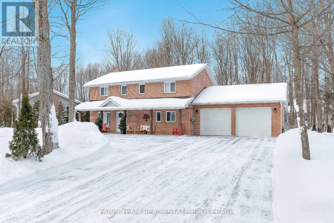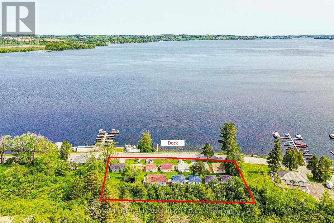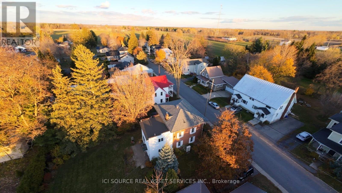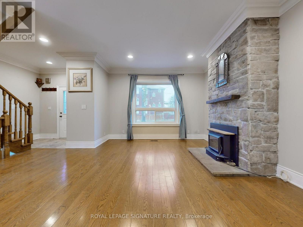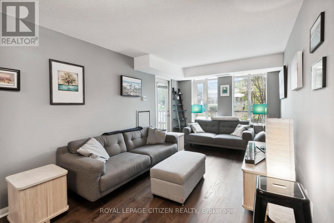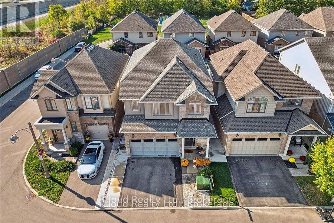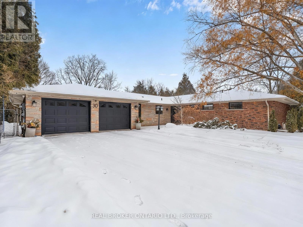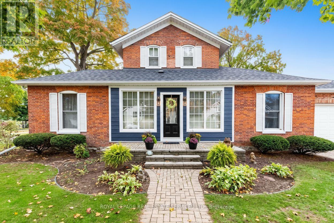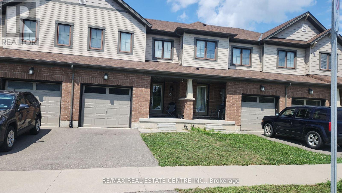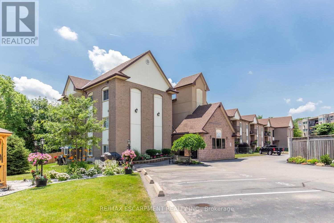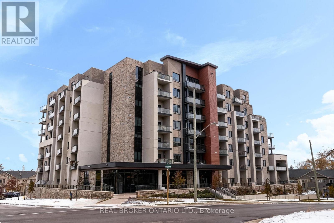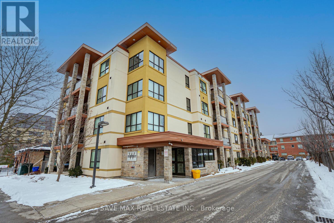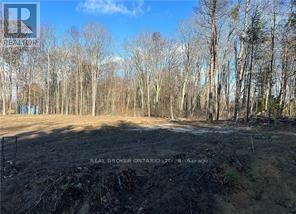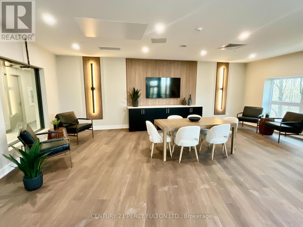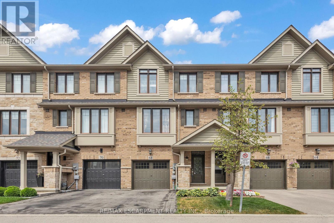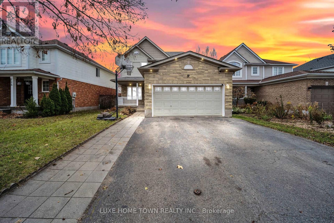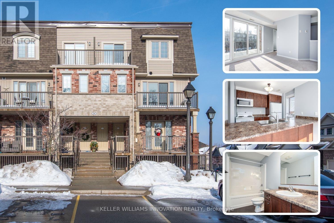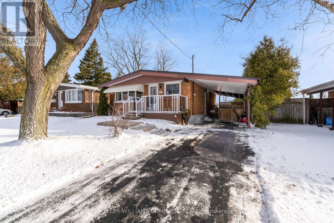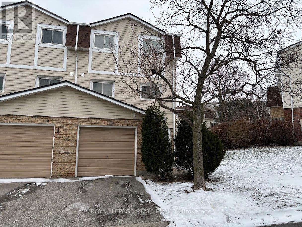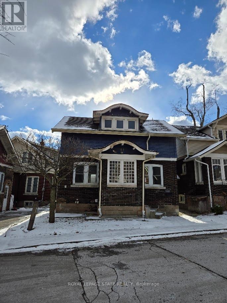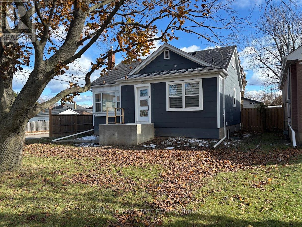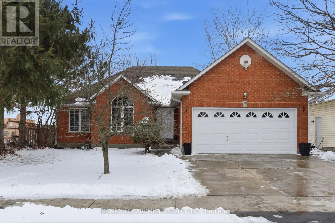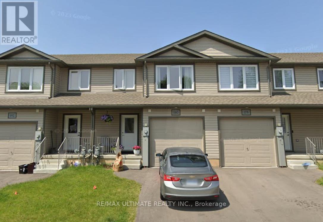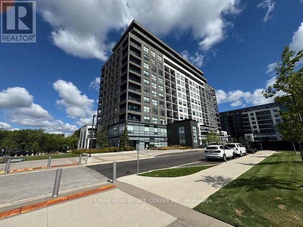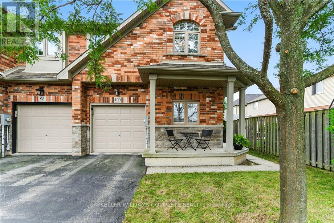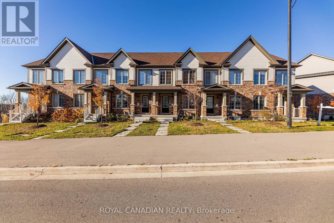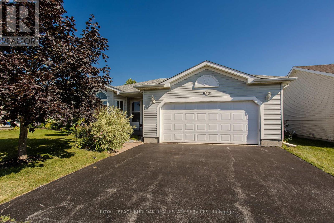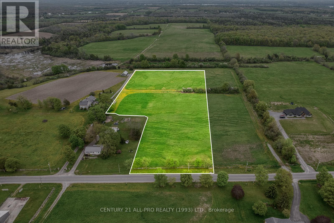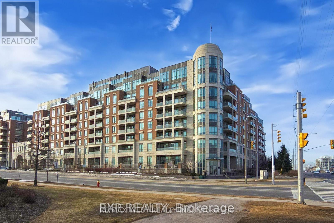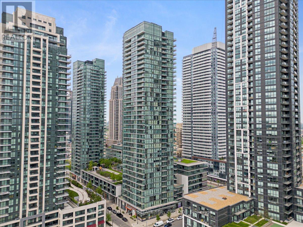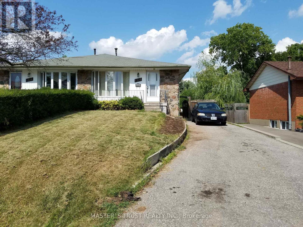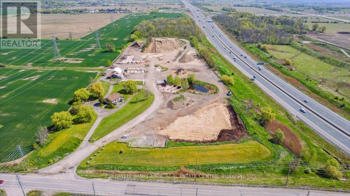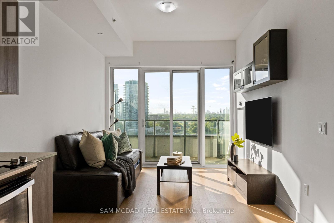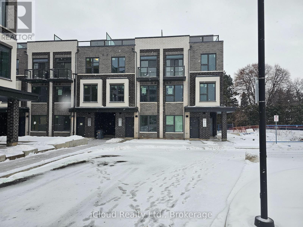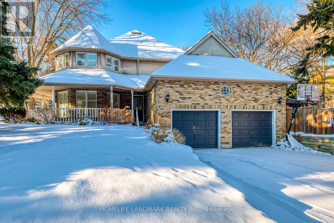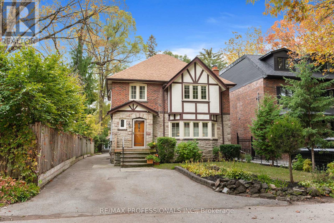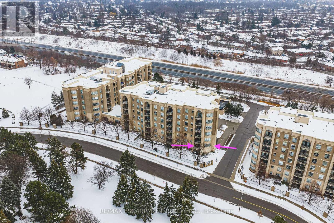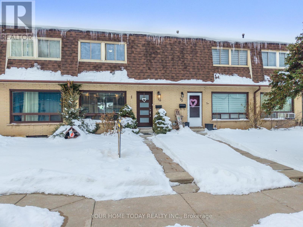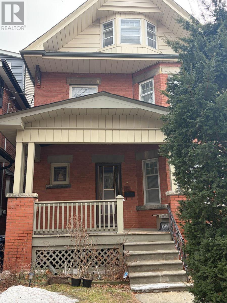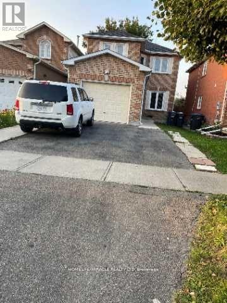2608 - 108 Peter Street
Toronto, Ontario
Modern Peter Adelaide Condos at Downtown Core. Sun-filled south facing 1Bedroom +1Den /2Bath unit, functional floorplan 620sf Interior plus 50sf open balcony, Panoramic city views, Primary ensuite bedroom, separate den can be used as second bedroom. 9ft ceiling, laminate floors, Chic style decor, integrated kitchen appliances, quartz counter, soft close cabinets. Building Amenities include 24hr concierge, underground bicycle storage, and gym, yoga, rooftop pool and more. Steps to subway, transits, PATH, schools, parks, dining, cafe and grocery shopping. (id:61852)
Right At Home Realty
210 - 8 Gladstone Avenue
Toronto, Ontario
Stylish Loft Living In The Midst Of Queen St.W. This Suite Features 9 Ft Exposed Concrete Ceilings, Hardwood Throughout. Open Concept Kitchen W/ Upgraded Cabinetry W/ Caesarstone Countertop & Backsplash. Sundrenched Living Room Hosts Large Windows. The Master Retreat Has A Large Closet W/ Sliding Glass Doors. Bath Has Granite Counter And Large Frameless Glass & Rain Shower. Ensuite Laundry Front Load Washer & Dryer. (id:61852)
RE/MAX Dash Realty
214 - 70 Shipway Avenue
Clarington, Ontario
Wake up to uninterrupted views of Lake Ontario in this bright and beautifully maintained 2-bedroom, 2-bathroom condo offering true lakefront living. Featuring an oversized balcony with direct lake views, this open-concept suite is filled with natural light and designed for both everyday comfort and relaxed entertaining. The unit shows like new and includes stainless steel appliances, granite countertops, a stylish backsplash, updated lighting, and fresh carpeting throughout. Thoughtfully laid out with generous living space, this condo also includes underground parking and a private locker for added convenience. Step outside and enjoy immediate access to the waterfront trail, perfect for walking, cycling, or simply taking in the lakeside scenery, with nearby entry to Wilmot Creek Nature Preserve - 77 hectares of protected forest and scenic trails. Residents enjoy exclusive membership to the Admirals Clubhouse, offering exceptional resort-style amenities including an indoor pool, hot tub, exercise room, movie theatre, lounge, games room, and more. Whether you're seeking a peaceful full-time residence or a low-maintenance lakeside retreat, this condo delivers the ultimate blend of nature, comfort, and community. A rare opportunity to enjoy carefree lakefront living with outstanding amenities in an unbeatable setting. (id:61852)
Royal Heritage Realty Ltd.
128 Duvernet Avenue
Toronto, Ontario
Welcome to 128 Duvernet Avenue, a beautifully reimagined home that has been completely renovated from top to bottom, offering modern finishes, smart design, and exceptional functionality in a sought-after upper Beaches. The main floor features rich hardwood flooring throughout and a generous family room designed for comfortable everyday living and effortless entertaining. The show-stopping oversized kitchen is the heart of the home, complete with sleek quartz countertops, custom cabinetry, and a hidden butler's pantry providing additional storage and prep space. Large double sliding doors open directly to the backyard, creating a bright, open atmosphere and seamless indoor-outdoor living. Also on the main floor is a spacious second bedroom with hardwood floors and a built-in closet, ideal for guests, a home office, or family living. The second floor is dedicated entirely to the primary bedroom, offering exceptional privacy. This peaceful retreat features hardwood flooring and ample built-in storage, making it the perfect place to unwind. The fully finished basement adds significant living space, featuring a spacious media room, a comfortable third bedroom, and a modern four-piece bathroom, ideal for extended family, guests, or recreational use. Situated in a welcoming, family-oriented neighbourhood, steps to Norway Public School & Cassels Ave playground, this home is close to shops, and restaurants, with convenient access to transit and major commuter routes. This move-in-ready home delivers the perfect blend of style, comfort, and location. A rare opportunity to own a thoughtfully renovated home in a fantastic Toronto community. (id:61852)
Forest Hill Real Estate Inc.
810 - 108 Peter Street
Toronto, Ontario
Welcome to PETER and ADELAIDE, an exquisite building offering a blend of modern design, craftsmanship, and unrivaled convenience. Situated in a highly sought-after neighborhood, PETER and ADELAIDE offers a wealth of amenities inside and out. Close to PATH, Financial/Entertainment Districts, Subway and Transit Access and a whole lot more to explore and discover in the area. Come check out these freshly finished units and make it your next home. Amenities pending completion - Co-working & Rec Room, Outdoor Lounge, Fitness & Yoga Studio, Infra-Red Sauna & Treatment Rooms, Demo Kitchen, Private Dining Room, Party Lounge, Terrace, Outdoor Communal Dining and Kids Zone & Arts & Crafts. Book your viewing today!! (id:61852)
Baytree Real Estate Inc.
1711 - 58 Orchard View Boulevard
Toronto, Ontario
Welcome to your urban oasis in the heart of Midtown Toronto! This stunning condo features a great layout with main bedroom, den, 2 full baths and expansive west-facing windows that offer breathtaking views of Eglinton Park, bathing the space in natural light and providing a serene backdrop for city living and making green space an important part of your daily living. A short stroll to Yonge st shops and amenities and the Eglinton Subway and the Crosstown LRT. The Neon Condo building is a mid size, well managed building with great amenities including concierge, gym, yoga, rooftop terrace, party room, and visitor parking underground. Ranked one of the best neighbourhoods in the GTA. This unit is freshly painted with designer neutrals and features upgraded lighting, California closets in main bedroom and hall closet, new LG fridge (2020), 1 parking space and 1 locker. (id:61852)
Royal LePage Real Estate Services Ltd.
1607 - 57 St Joseph Street
Toronto, Ontario
Fully furnished bright and spacious 2 bedroom and 2 bathroom unit in the Heart of Downtown Toronto! Experience upscale urban living and just steps from U of T, Queen's Park, Yorkville, and the TTC subway and in one of Toronto's most desirable neighbourhoods surrounded by top universities, hospitals, Bloor Street shopping, the financial district, endless restaurants, entertainment venues, and grocery options! (id:61852)
RE/MAX Your Community Realty
204 - 3 Michael Power Place
Toronto, Ontario
Palais Port Royal Place Condos is what condo living is meant to be. 3 Michael Power Place has an unbeatable location for transit, walking, biking and car. Terrific amenities include indoor pool, fitness centre, 24 Hour concierge, party room, theatre, billiards room and lots of visitor parking. This unit boasts over 800sq ft of living space which include two full bathrooms, a large primary with ensuite and walk in closet, combined dining and living area with walkout to balcony, a kitchen with granite counter tops and stainless steel appliances, and a den large enough to serve as a second bedroom. Located on the second floor close to the stairwell makes coming and going a breeze. Included with this unit is 2(TWO) parking spaces and a locker. (id:61852)
Royal LePage Estate Realty
100 Desroches Trail
Tiny, Ontario
Top 5 Reasons You Will Love This Home: 1) Beautifully crafted solid brick home just steps from the shores of Georgian Bay, delivering the perfect retreat for year-round living or a peaceful cottage escape 2) Thoughtfully designed with an open-concept main level, featuring a large kitchen, cozy gas fireplace, and an abundance of natural light for a warm and inviting atmosphere 3) Generously sized with four massive bedrooms, including a luxurious primary suite complete with a walk-in closet and a private ensuite for ultimate comfort 4) Impeccably maintained and move-in ready, showcasing quality finishes throughout, with furnishings negotiable for a seamless transition 5) Tucked away on a private, treed lot, just a short stroll to the beach, park, and a charming European deli. 2,138 fin.sq.ft. (id:61852)
Faris Team Real Estate Brokerage
5026 Rice Lake Drive
Hamilton Township, Ontario
Property includeds12 detached cottages, 4 cottages with 2 bedrooms and 8 cottages with 1 bedroom, each equipped with its own kitchen, stove or cooking range, and private washroom with a shower. *** situated right by Rice Lake with 257.43 ft of frontage and 143.44 ft of depth, where you can enjoy breathtaking sunrises, sunsets, and tranquil water views. Perfectly designed for flexible use. *** Notably, 4 of the homes have new roofs, ensuring added value and peace of mind for the future owner. Heating is provided through space heaters. *** Adding to its unique appeal, the property has Riparian Rights, allowing for private dock installation within property limits. A dock is installed and removed annually at a cost of approximately $1500 ($750 to install & $750 for take out), providing convenient access for boating and waterfront activities. *** For those with a vision for development, this property also offers the potential to be transformed into a stunning townhouse community. Professionally designed plans for project are already available and can be provided to the buyer as a reference. Connections to experienced planner and architect teams can be arranged. *** Situated in an ideal location, you will be just a short walk from restaurants, parks, trails, the marina, and LCBO, and a quick drive to Port Hope, Cobourg Beach, and Peterborough, with easy access to Highways 401, 115, and 407. A short drive to Kawartha Downs Casino and Racetrack, Peterborough Casino, Costco, Walmart, and more. *** Hospital and clinics are just 17 minutes away, with easy access to Highway 48. Outdoor enthusiasts will enjoy snowmobiling and ice fishing on the frozen Rice Lake during the winter months, and the picturesque Northumberland Forest is just nearby. This property truly offers endless opportunities. Whether you are seeking a retreat, rental investment, or development opportunity, it is an exceptional find. (id:61852)
Homelife Landmark Realty Inc.
11 Peter Street
North Glengarry, Ontario
This Circa 1902 Solid-Brick Residence with Character hasn't been on the market since 1956! It's a perfect time to acquire a beautiful well-maintained home surrounded by an exceptionally well landscaped property. It rests on a good sized lot on a quiet residential street - ideal place to raise a family. *For Additional Property Details Click The Brochure Icon Below* (id:61852)
Ici Source Real Asset Services Inc.
73 Buttonwood Avenue
Toronto, Ontario
Welcome to 73 Buttonwood Ave, a spacious and fully renovated home offering comfort, style, and functionality in a sought-after Toronto neighbourhood. This move-in-ready residence features a bright, open-concept layout with generous living and dining spaces, ideal for everyday living and entertaining. Tasteful modern finishes, updated fixtures, and abundant natural light enhance the home's inviting atmosphere. Well-sized rooms provide flexibility for growing families, home offices, or guest accommodations. Separate entrance for the Basement can be used to generate extra Income. Conveniently located close to schools, parks, transit, and local amenities, this exceptional property combines modern living with urban convenience. (id:61852)
Royal LePage Signature Realty
Harvey Kalles Real Estate Ltd.
121 - 900 Mount Pleasant Road
Toronto, Ontario
Rarely available and impeccably curated, this 834 square foot residence offers a unique "private townhome" feel in the heart of prestigious Mount Pleasant Village. Perfectly suited for young professionals, downsizers, or those seeking an elite Midtown pied-à-terre, this home distinguishes itself with a sense of privacy and intimacy rarely found in high-rise living. The thoughtful split-bedroom layout is anchored by refined interior finishes, including stone countertops, custom Paris kitchen cabinetry, and gleaming engineered hardwood floors installed in 2020. The open-concept living and dining area seamlessly extends to a private east-facing balcony equipped with a rare BBQ gas hookup (BBQ Included).The primary bedroom serves as a sanctuary with a spacious walk-in closet and an inviting ensuite bath, while the versatile second bedroom is ideal for a guest suite or a quiet executive home office. Residents benefit from an upscale boutique living experience featuring a 24/7 concierge, a fully equipped gym, guest suites, and visitor parking, while the suite itself is completed by stainless steel appliances, a convenient breakfast bar, and ensuite laundry. Experience the pinnacle of Midtown living with the vibrant Yonge and Eglinton corridor just moments away. This prime location offers world-class dining, bustling cafes, and luxury retail destinations like Stock T.C and the Eglinton Centre. Commuting is effortless with the Yonge-University subway line providing seamless access to the entire city, complemented by the upcoming Eglinton Crosstown LRT and proximity to the scenic trails of Sherwood Park. This is a turnkey opportunity to own a sophisticated residence that balances the quiet comfort of a condo with the luxury and unbeatable connectivity of a well-regarded full-service building. (id:61852)
Royal LePage Citizen Realty
136 Dunrobin Lane
Grimsby, Ontario
Welcome to 136 Dunrobin Lane, in beautiful Grimsby on the lake! Within minutes walking distance to the lake, this magnificent 2018 Marz home is an absolute show stopper! Featuring 4 wonderfully sized bedrooms, over 3000 square feet of living space and many recent upgrades throughout the home, this property is truly move in ready for even the most particular of buyers. enjoy your large and elegant kitchen with white cabinetry, quartz countertops, top of the line appliances, custom herringbone style marble backsplash, huge pantry, breakfast bar and upgraded light fixtures! The perfect entertaining home! The living room is cozy an bright with oversized windows an features a gorgeous fireplace with stone accents. Four bedrooms await you upstairs with a full and spacious primary ensuite, second floor laundry and three remaining bedrooms for your family. The backyard is completely done for you with alfresco dining space, lounging area and play area! (id:61852)
Icloud Realty Ltd.
30 Carl Crescent
Hamilton, Ontario
Welcome to a rare opportunity in one of Waterdown's most peaceful, family-oriented neighbourhoods. Tucked away from through traffic, this quiet and private 3+1 bedroom, 2+2 bathroom home offers over 3,000 total sq ft of thoughtfully designed living space on a mature, beautifully landscaped lot. Inside, you'll find acacia engineered hardwood flooring, quartz kitchen countertops, updated bathrooms, newer windows and patio doors, along with a new furnace and A/C. The spacious recreation room with custom bar is perfect for entertaining, while the backyard oasis features a heated saltwater pool, stamped concrete patio, and lush perennial gardens. An extra-long driveway and full-sized double garage provide ample parking, with space for an RV or boat. A true family home in a one-of-a-kind Waterdown setting. (id:61852)
Real Broker Ontario Ltd.
141 Main Street
St. Catharines, Ontario
Welcome to beautiful, historic Old Town Port Dalhousie. Over $120,000 in renovations and upgrades since 2023, set in one of Niagara's most sought-after lakeside communities. This charming neighbourhood offers the perfect balance of small-town warmth and modern convenience, with shopping, banking, healthcare, emergency services, golf, fishing, scenic trails, beaches, restaurants, wineries, public transit, and the local library all just minutes away. Enjoy the vibrant waterfront lifestyle with the Port Dalhousie Yacht Club, iconic piers, and famous Lakeside Park, home to its sandy beach, breathtaking sunsets, and beloved historic antique carousel. Relax on the side deck with water views of the Royal Henley rowing course on Martindale Pond, a picturesque setting that truly captures the essence of Niagara living. The home has been beautifully upgraded throughout since 2023, featuring fresh paint, new hickory hardwood flooring, new windows in the main-floor bedrooms, a fully remodelled main bathroom, and a refreshed kitchen with brand new stainless steel fridge, stove, and dishwasher. Major improvements include a new roof (2023), Hardie board plank siding (2025), new fenced side and backyard, and updated exterior lighting. The property offers exceptional parking for 8 cars. There are two interlock driveways and an attached oversized double garage which is fully insulated and equipped with radiant heat, industrial shelving, and an I-beam with come-along, ideal for hobbyists or trades. Ideally located just 15 minutes to Niagara-on-the-Lake, 25 minutes to Niagara Falls, and approximately one hour to downtown Toronto. Homes in Port Dalhousie are tightly held, valued for walkability, waterfront access, strong community, and long-term appeal. This is a rare opportunity to secure a lifestyle-driven home in a location that continues to deliver lasting value. Welcome to the Port Dalhousie lifestyle. (id:61852)
Royal LePage Real Estate Services Ltd.
80 Scarletwood Street
Hamilton, Ontario
Beautiful, move-in-ready townhouse featuring 3 spacious bedrooms and 2.5 bathrooms-ideal for families or first-time buyers. Offers a modern kitchen with granite countertops and a breakfast bar, open concept, and convenient inside access to the garage. A well-maintained home with functional layout and contemporary finishes. Photos shown are from previous occupancy. (id:61852)
RE/MAX Real Estate Centre Inc.
110 - 20 John Street
Grimsby, Ontario
BEST LOCATION IN THE BUILDING! Discover the perfect blend of tranquility and convenience in this beautifully maintained main-floor 2-bedroom condo, ideally positioned with serene views of mature trees, a gentle creek, and your own private garden patio - perfect for morning coffee or an evening unwind. Peaceful, picturesque, and wonderfully quiet - a rare find in the heart of Grimsby. Enjoy the ease of having your dedicated parking spot just steps from your patio doors, making everyday living effortlessly simple. Bright interior with open-concept living, dining, and kitchen featuring laminate flooring throughout and updated cabinets. All appliances included. Living Room opens to the tranquil patio. In-suite laundry with washer/dryer. Updated 4-pc bath. Brand new A/C. Spacious primary bedroom plus versatile 2nd bedroom or office. Move-in ready with no disappointments. Maintenance fees include: Exterior maintenance, water, heat, hydro, basic cable TV, high-speed internet and parking. (id:61852)
RE/MAX Escarpment Realty Inc.
302 - 30 Hamilton Street S
Hamilton, Ontario
Welcome to this beautifully upgraded 700sqft, 1 bedroom + den condo in the highly desirable View Condos of Waterdown. Ideally located close to the downtown core, highways, trails, schools, shopping, and dining, this modern suite offers stainless steel appliances, a breakfast bar, and a spacious bedroom with ample closet space. Step out onto your private balcony and enjoy sweeping views of Hamilton Harbour, the Skyway, and Lake Ontario. Building amenities include concierge, fitness centre, bike room, pet wash station, rooftop terrace, media/party room, and EV charging. Includes parking (P1-19) and locker (#302). A fantastic opportunity for first-time buyers or investors alike. (id:61852)
Real Broker Ontario Ltd.
205 - 26 Wellington Street
St. Catharines, Ontario
Spacious 1130sqft of Condo Unit with 2 Bed, 2 Bath in Downtown St. Catharines! Welcome to Wellington Residences - a modern 28-unit boutique building in the heart of St. Catharines. This unit features an open-concept layout with engineered hardwood flooring throughout, high ceilings, and a private balcony. The designer kitchen offers quartz countertops, tile backsplash, and ample cabinetry. The spacious primary bedroom includes a walk-in closet and 5-pc ensuite with double vanity and linen storage. The second bedroom is adjacent to a 4-pc bath. In-suite laundry includes stacked washer/dryer, built-in cabinets, and extra storage. Parking and locker included. Building amenities: secure entry with intercom, reception area, 2nd-floor lounge, 3rd-floor gym, and 4th-floor meeting room with lockers. Minutes away from COSTCO, Winners, Staples, Hwy QEW, Meridian Square, Transit, Niagara Falls and much more!! Don't miss this opportunity to call this unit your HOME in one of St. Catharines' most desirable residences !! (id:61852)
Save Max Real Estate Inc.
1757 4th Concession Road
Norfolk, Ontario
Don't miss this opportunity to own a thoughtfully designed bungalow TO BE BUILT in the charming rural community of St. Williams, Ontario. This upcoming 3-bedroom, 2-bathroom home will offer the ideal blend of modern functionality and peaceful countryside living. Perfectly suited for families, retirees, or anyone seeking one-level convenience, the home will feature an open-concept layout, granite countertops throughout, quality finishes, and an attached garage for everyday ease. Enjoy outdoor living with a pressure-treated deck installed at the back-perfect for relaxing or entertaining. Nestled on a spacious lot along the scenic 4th Concession, this property promises privacy and room to breathe, all while being just a short drive to the shores of Lake Erie, local wineries, trails, and small-town amenities. Now is your chance to get involved early and personalize elements of your future home. Whether you're looking to settle into a quieter pace of life or invest in a growing rural community, 1757 4th Concession offers exceptional potential in the heart of Norfolk County. (id:61852)
Real Broker Ontario Ltd.
303 - 1100 Lackner Place
Kitchener, Ontario
Bright & Modern 1-Bedroom Condo Nestled in Desirable Lackner Ridge community, step into this brand-new, airy 1-bedroom, 1-bath condo, beautifully appointed and move-in ready in Kitchener's sought-after Lackner Ridge community. Spanning approximately 640 sq ft of living space - plus a large 59 sq ft balcony - this unit offers the perfect blend of style, comfort, privacy, and function. Open-concept layout with 9-foot ceilings, and abundant natural light, creating a sense of spaciousness and flow. Contemporary finishes throughout, including elegant laminate flooring. A sleek kitchen finished with quartz countertops and stainless steel appliances - ideal for both everyday meals and entertaining. Relaxing living and dining areas, with a walk-out to a generous balcony that overlooks the serene, tree-lined path of the local walking trail (Natchez Woods Walking Trail).A serene, private primary bedroom featuring a full bath and a large closet. Convenient in-suite, full-size laundry housed in a dedicated laundry room. Includes one surface parking space and a secure locker on the third floor for extra storage. Enjoy comfort-style conveniences in a welcoming building with a gracious lobby, luxurious lounge, elegant party room, visitor parking and shared sitting areas - perfect for hosting or unwinding. This condo is just minutes from daily essentials - big-box stores like Walmart, Costco, Canadian Tire and Real Canadian Superstore - and within walking distance of conveniences such as Food Basics, Rexall and Dollarama. Easy access to major arteries - Highways 7, 8, and 401 - plus public transit including nearby bus routes, the GO Station, and close connections to Wilfrid Laurier University, University of Waterloo and Conestoga College make this location exceptionally convenient. This condo offers the perfect balance of modern sophistication, functional design, and lifestyle convenience. (id:61852)
Century 21 Percy Fulton Ltd.
68 Esplanade Lane
Grimsby, Ontario
Welcome to 68 Esplanade Lane-A rare chance to secure a spacious 3-storey freehold townhome just steps from Lake Ontario. Offering approximately 2,000 sq. ft. of well-designed living space, this home delivers exceptional value in one of Grimsby's most desirable lakeside communities. The bright, open-concept main living level is ideal for everyday living and entertaining, featuring a functional kitchen with walk-out access to a private backyard deck - perfect for outdoor dining, morning coffee, or relaxing in the peaceful surroundings. Generous living and dining areas provide comfortable space for gatherings and daily life. The upper levels offer well-sized bedrooms, including a primary suite with ensuite, while the ground floor provides flexible space suitable for a home office, guest area, or fitness room, along with direct access to the private garage and driveway. Opportunities like this don't come along often. (id:61852)
RE/MAX Escarpment Realty Inc.
130 Adler Drive
Cambridge, Ontario
Welcome to this truly impressive 3+1 bedroom, 2-storey detached home located in a highly desirable Hespeler neighbourhood-just 2 minutes to Highway 401. Perfectly situated within walking distance to public and Catholic schools, parks, and a community arena, this home offers exceptional convenience for families. This home has nicely renovated Kitchen, flooring, modern appliances and inviting living area. Upstairs, you'll find three spacious bedrooms filled with natural light. The fully finished basement adds tremendous value with a large recreation room, an additional bedroom, and a full washroom-ideal for guests, extended family, or a home office. Move-in ready and updated top to bottom-this home is a must-see! (id:61852)
Luxe Home Town Realty Inc.
E - 234 Rachel Crescent
Kitchener, Ontario
Welcome to 234 Rachel Crescent, Unit #E - a beautifully maintained and move-in ready townhome nestled in a quiet, family-friendly neighbourhood of Kitchener. This bright and spacious home offers a perfect blend of comfort, functionality, and convenience. The open-concept main floor features a welcoming living and dining area with large windows that flood the space with natural light. The well-appointed kitchen offers ample cabinetry, generous counter space, and a practical layout ideal for everyday living and entertaining. Off the living room you will find the first of two Balconies - perfect for morning coffee or relaxing evenings. Upstairs, you'll find 2 bright bedrooms with great closet space and a full bathroom designed for both style and comfort. The unit comes with one parking spot, has low condo fees ($204.80) and is located close to schools, parks, shopping, transit, and quick highway access, this home is perfect for first-time buyers, young families, or investors alike. A fantastic opportunity to own a turnkey stacked townhome in one of Kitchener's most convenient locations. (id:61852)
Keller Williams Innovation Realty
77 Lawfield Drive
Hamilton, Ontario
Welcome to 77 Lawfield Drive, a well-maintained bungalow ideally located in a sought-after family neighbourhood, just steps from Lawfield Elementary School, Lawfield Arena, and offering quick access to the Lincoln Alexander Parkway, Limeridge Mall, grocery stores, and everyday amenities. Inside, you'll find a bright and functional layout featuring an updated kitchen (2021) complete with stainless steel GE appliances (2021). The main level offers three bedrooms, with one currently used as a dining room and easily converted back to a bedroom if desired. Recent updates also include new basement flooring and carpeting on the stairs, adding comfort and appeal. The finished basement expands the living space with two additional bedrooms, a recreation room, a 3-piece bathroom, and a large unfinished area with access to laundry, utilities, and ample storage. A convenient side entrance leads directly to the carport with covered parking and a covered patio area, perfect for outdoor enjoyment. The fully fenced backyard is beautifully landscaped with gardens and includes a large shed for all your gardening and storage needs. A fantastic opportunity to own a spacious home in a prime, family-friendly location. (id:61852)
Keller Williams Complete Realty
118 - 11 Harrisford Street
Hamilton, Ontario
Sold "as is, where is" basis. Seller makes no representation and/ or warranties. All room sizes are approximate. (id:61852)
Royal LePage State Realty
4352 Otter Street
Niagara Falls, Ontario
Property sold "as is, where is" basis. Seller makes no representation and/ or warranties. RSA. (id:61852)
Royal LePage State Realty
373 East 27th Street
Hamilton, Ontario
Sold "as is, where is" basis. Seller makes no representation and/ or warranties. All room sizes are approx. Some photos Virtually Staged. (id:61852)
Royal LePage State Realty
65 Thistlemoor Drive
Haldimand, Ontario
Welcome to this well-maintained 1,400 sq ft bungalow, built in 1998 and thoughtfully laid out for practical everyday living. A spacious foyer leads into a bright living room that sets the tone with warmth and natural flow, followed by a formal dining area well suited for family meals or hosting with ease. The updated kitchen impresses with white shaker cabinets, sleek black granite countertops and a breakfast bar island overlooking the family room, while sliding doors open to the backyard, making outdoor enjoyment feel like a natural extension of the home. The main floor offers a comfortable bedroom, a full bath with ensuite privilege, a generous primary suite with walk in closet and a convenient powder room for guests. Inside entry from the double car garage sits just off the front hall near storage and pantry space, keeping daily routines efficient. The finished lower level enhances the living area with a spacious recreation zone, two additional well sized bedrooms, a full four-piece bath and abundant storage, providing room for relaxation, extended family, play, fitness or quiet retreat. With a driveway accommodating two extra vehicles and a location just moments from an elementary school, parks, shopping and key amenities, this property blends comfort, function and location in a welcoming package that is easy to feel at home in. RSA. (id:61852)
RE/MAX Escarpment Realty Inc.
180 Head Street S
Norfolk, Ontario
Welcome to 180 Head Street, a beautifully maintained freehold townhouse in the heart of Simcoe, Norfolk County. This spacious home features 3 generous bedrooms, 3.5 bathrooms and a fully finished basement, offering comfortable living space for families, professionals, or investors. The open-concept main floor includes a modern kitchen with a stylish breakfast bar and stainless steel appliances, flowing seamlessly into the living and dining areas. Ideally located within walking distance to downtown Simcoe, Fanshawe College, local shops, and the Simcoe Fairgrounds, this property offers exceptional convenience and a strong community feel. As a freehold townhouse, you'll enjoy full ownership with no condo fees, providing an affordable and appealing long-term investment. Set in beautiful Norfolk County, residents can enjoy nearby parks, trails, wineries, farmer's markets, and the stunning Lake Erie beaches just a short drive away. With its prime location and well-designed layout, 180 Head Street is a fantastic opportunity for both families and investors alike. (id:61852)
RE/MAX Ultimate Realty Inc.
1003 - 1880 Gordon Street
Guelph, Ontario
Discover stylish, accessible living at Unit 1003 - 1880 Gordon Street. This 2-bedroom, 2-bath condo offers open-concept living with wide hallways, barrier-free entry, and modern finishes throughout. Enjoy a custom kitchen with quartz countertops, hardwood flooring, and glass showers. The living room features a cozy fireplace and walkout to a private balcony with breathtaking panoramic views. Located in the sought after Gordon Square 2, residents enjoy top-notch amenities including a fitness centre, golf simulator, and lounge with billiards and games. With easy access to Hwy 401, nearby restaurants, parks, and schools, this condo combines comfort, convenience, and low maintenance living in one exceptional package. (id:61852)
RE/MAX Real Estate Centre Inc.
100 Fall Fair Way
Hamilton, Ontario
Welcome to this spacious 3 bedroom, 2.5 bathroom end-unit townhouse located in the heart of Binbrook, built in 2011 by John Bruce Robinson Construction, a builder known for quality and craftsmanship. Lovingly cared for by the original owner and in pristine condition, this home is move-in ready and truly stands out. This end unit has an oversized lot, perfect for outdoor entertaining, kids, or pets. The open-concept main level is stylish and inviting, featuring, 9ft ceilings, a beautiful kitchen with granite countertops, ceiling-height cabinets, and a breakfast bar. The large kitchen is open to a separate dining room. The French doors from the living room lead to the backyard, seamlessly blending indoor and outdoor living. Stylish hardwood flooring in the living room, hardwood stairs and California shutters on most windows and doors add to the homes elegance and functionality. Upstairs, you'll find three generously sized bedrooms, including a primary suite with walk-in closet and ensuite bath. A full basement provides plenty of potential for additional living space or storage. With its end-unit privacy, oversized yard, pristine condition, quality upgrades, and long-term original ownership, this home is a rare find in a family-friendly neighbourhood close to parks, schools, and all of Binbrook's amenities. (id:61852)
Keller Williams Complete Realty
764 Linden Drive
Cambridge, Ontario
This stunning property is a beautiful family home in a highly desirable location in Cambridge. The house boasts a spacious interior with a finished basement, a large great room and extensive windows letting in plenty of natural light, creating an open, airy atmosphere. Within Minutes From Hwy 401, Major Commercial/Retail (Shoppers, Food Basic), Services (Banks, Shoppers, Food Basic), Hiking/Biking Trails And Conservation Areas, Golf Courses, and Public Transit. (id:61852)
Royal Canadian Realty
109 Emerald Court
Hamilton, Ontario
Welcome to this impeccably maintained bungalow nestled in the vibrant Antrim Glen 55+community. Ideally situated on a quiet court with picturesque curb appeal. Featuring 2+1 beds 2baths & a rare double car garage this true ground floor level bungalow is ideal for downsizers. Ideal open concept layout is flooded with natural light from the abundance of windows. The living room, adorned with a cozy fireplace (propane), invites relaxation with a versatile den/sitting area with walkout to the backyard patio. The open concept dining room is adjacent to the eat-in kitchen with ample counter and cabinet space. Main floor primary suite includes a3pc ensuite & walk-in closet. Additional bedroom offers easy access to the 4pc bath with modified tub entry & convenient laundry on the main. Finished lower level boasts a recreation room, bedroom, workshop, and additional storage/utility spaces awaiting your personal touch. Embrace this opportunity for refined living in a supportive community with an inground pool, clubhouse, community events & more. Very reasonable Land Lease of $975 + taxes of $230.80 (estimated). Don't delay on this turnkey gem! (id:61852)
Royal LePage Burloak Real Estate Services
1259 County 19 Road
Prince Edward County, Ontario
Welcome to The 6 - your fresh start in the heart of Prince Edward County. 6 stunning acres surrounded by peaceful forest and vineyard views, featuring breathtaking sunsets, privacy, and a sense of tranquility that's hard to find. The land has been beautifully maintained and thoughtfully cleared, preserving a few charming apple trees and a stately oak for that perfect countryside touch. With a drilled well already in place and versatile topography, you're one step closer to bringing your vision to life. Enjoy the best of PEC right at your doorstep: award-winning wineries and craft breweries, boutique shops, acclaimed restaurants, sandy beaches, and scenic golf courses. And if you need to head into the city, you have convenient access to the 401 keeping travel simple and efficient. Whether you're designing your dream home or starting your next building project, this is a rare opportunity to own a piece of one of Canada's most sought-after regions! (id:61852)
Century 21 Percy Fulton Ltd.
521 - 2480 Prince Michael Drive
Oakville, Ontario
Beautiful Corner Unit Condo in The Emporium in Joshua Creek, 2 Large Bedrooms, 2 Bathrooms, 2 Balconies, 9ft ceilings, a spacious Den & 1 Parking space. The open concept living area, perfect for entertaining with wall-to-wall windows giving you lots of natural light all day long. The beautiful kitchen features quartz counters, with an abundance of storage & a large Island perfect for enjoying time with friends. There is even room for formal dining in this beautiful space. The Generous Primary Bedroom includes an Ensuite, Walk-in Closet & Walk Out to private balcony. The spacious 2nd Bedroom with a walk-out to the East Balcony & wall unit cabinet. The Den is perfect for working from home or as a flex space and extended wall unit. With over 1450 Sq Ft & Fantastic amenities including Concierge, Pool, Gym, Media Room & Guest Suites. This is the perfect spot to call Home. (id:61852)
RE/MAX West Realty Inc.
Exp Realty
Lph3 - 4065 Brickstone Mews
Mississauga, Ontario
Welcome to The Residences at Parkside Village, where urban luxury meets convenience. This 1 bed plus den penthouse in City Centre, Mississauga, offers high ceilings and floor-to-ceiling windows, showcasing stunning south views from east to west. The modern kitchen features stainless steel appliances, while the spacious bedroom ensures comfort. Relax on the huge balcony and enjoy the view. Located close to highways, schools, a hospital, shopping, and entertainment. This building boasts top-notch amenities, including a fitness centre, yoga room, kids' playroom, outdoor BBQ and lounge, games room, and more. Maintenance fees cover heat, water, central air-conditioner, common elements, building insurance and parking. Includes 1 underground parking space and a storage locker. Experience luxury living at its finest in this exceptional penthouse. (id:61852)
Royal LePage Real Estate Services Ltd.
1316 Redbank Crescent
Oakville, Ontario
Entire Property, Basement Included. Bright Semi-Detached Bungalow On A Quiet, Family Oriented Cres. Hardwood Throughout on main floor, Big Windows With Lots Of Sunshine Throughout The Day, Large Private Yard. Close To Schools, Sheridan College, Parks, Transit, Go, Hwy, Shopping And More. (id:61852)
Master's Trust Realty Inc.
4321 Sixth Line
Milton, Ontario
Live + Work opportunity featuring 13.8 acres with direct Highway 407 exposure and convenient access via Sixth Line in Milton. This unique offering blends residential comfort with commercial functionality, ideal for owner-operators, strategic investors, and long-term landholders seeking both operational utility and future upside. The property has supported a well-established soil and aggregates operation since 1991, servicing Milton, Oakville, Burlington, and Mississauga. The use is grandfathered and legally non-conforming, making it suitable for topsoil mixing, landscaping, aggregate handling, contractor yards, and related activities. The current owner is retiring and the business is winding down; operations are minimal and the owner is now on-site only one or two days per week, with all on-site equipment and materials available for sale. Improvements include a well-maintained 1,620 sq. ft. bungalow with walkout basement, detached garage, 1,860 sq. ft. office/workshop, and 1,500 sq. ft. coverall structure. The site benefits from significant yard infrastructure including drainage culverts and a stormwater retention pond, offering functional advantages not typically found on comparable acreage. Zoned Agricultural and located within a growing regional corridor, the property is considered a strong candidate for future Urban Employment designation given surrounding road improvements and municipal growth patterns. With highway visibility, established infrastructure, and the ability to reside and operate on-site, this property offers a rare blend of current utility, lifestyle flexibility, and long-term strategic value within a highly desirable Milton location. (id:61852)
Coldwell Banker The Real Estate Centre
Coldwell Banker Integrity Real Estate Inc.
1012 - 30 Shore Breeze Drive W
Toronto, Ontario
Experience urban sophistication at its finest in this beautiful corner suite 2-bedroom, 2-bathroom condo located in the heart of Humber Bay Shores. Situated in the iconic Eau Du Soleil building, this residence offers a vibrant, resort-style lifestyle with every convenience at your fingertips. Featuring a spacious open-concept layout with soaring 9-foot ceilings, this sun-filled corner unit is complete with modern finishes throughout, including quartz countertops, stainless steel appliances, and sleek cabinetry. The living and dining area flows seamlessly to a private balcony, perfect for enjoying your morning coffee or relaxing after a long day. The primary bedroom offers ample closet space and comfort, while the second bedroom is ideal for a guest room, home office, or growing family. As a resident of Eau Du Soleil, you'll enjoy world-class amenities such as a state-of-the-art fitness centre, indoor pool, rooftop terrace with breathtaking skyline views, theatre, games room, and the comfort and security of a 24-hour concierge. Located just steps from waterfront trails, parks, cafes, restaurants, and shops, and only minutes from TTC transit and the Gardiner Expressway, this condo offers the perfect balance of convenience and luxury. Ideal for first-time buyers, professionals, or investors, this well-maintained condo is a rare opportunity to own in one of Toronto's most sought-after neighbourhoods. (id:61852)
Sam Mcdadi Real Estate Inc.
12 - 496 Plains Road
Burlington, Ontario
Ground floor Townhouse in the LaSalle Area of Burlington offering bungalow style, ingle level living with no stairs and a private entrance with a full condo community. This 2 bedrooms, 2 - bathrooms unit features an open concept living and dining area with laminate flooring, an updated kitchen with stainless steel appliances, quartz countertop and backsplash, and soft broadloom in both bedrooms. The primary bedroom includes a walk-in closet and a private ensuite with glass-enclosed shower. Enjoy a spacious private patio, in-suite laundry, one parking space and one locker, conveniently located to shopping, GO-Transit, parks and lake access. (id:61852)
Icloud Realty Ltd.
427 Cairncroft Road
Oakville, Ontario
Nestled in the heart of Morrison, this distinguished Southeast Oakville residence offers a rare blend of privacy, elegance, and family functionality. Set on a premium 81 x 140 ft lot backing onto King's Forest, the home is framed by a charming wraparound porch and mature landscaping. Freshly renovated and meticulously maintained, the home features hardwood floors throughout, a freshly painted interior, and a bright open-concept kitchen with stainless steel appliances, an oversized island, and floor-to-ceiling windows that flood the space with natural light. The breakfast area flows seamlessly into the family room with a gas fireplace and custom built-ins-ideal for both everyday living and entertaining. The main level offers a large office, easily convertible to a main-floor bedroom, complemented by a 3-piece full bathroom-perfect for extended family, guests, or a nanny suite. The upper level features three full bathrooms, including two private ensuites, along with convenient second-floor laundry. The finished lower level provides additional recreation space and ample storage. Outdoors, the professionally landscaped backyard is surrounded by mature trees, offering exceptional privacy and a serene retreat. Ideally located within walking distance to Oakville's top-ranked schools, including: Oakville Trafalgar HS,EJ James, Maple Grove PS, , St. Vincent's, St. Mildred's, and Linbrook, parks, shopping, and the GO station. Equipped with a security system, irrigation system, and sump pump.A rare opportunity to own a refined family residence in one of Oakville's most prestigious neighborhoods. Don't miss the opportunity to make it your own!!! (id:61852)
Homelife Landmark Realty Inc.
3 Lynngrove Avenue
Toronto, Ontario
Situated in the Highly Sought - After Kingsway Neighbourhood, this Classic Home Smith Tudor and Stone Residence Offers Four Bedrooms on a Sunny South - Facing 40 x 130 ft Lot, Located on a Rare One - Way Street. Meticulously Maintained, the Home Proudly Retains its Timeless Kingsway Character, Showcasing Original Wainscoting, Rich Gumwood Trim, Leaded Glass, Bay Windows, French Doors, Hardwood Floors with Beautiful Patina. The Elegant Formal Living Room is Warm and Inviting, Featuring a Stately Stone Fireplace and Stunning French Doors. The Dining Room is Equally Rich in Character, with Wainscoted Walls and Serene Views Overlooking the Rear Gardens. An Updated Kitchen and Family Room Provide Modern Functionality While Seamlessly Walking Out to a Large Deck and Bright, South - Facing Gardens - Perfect For Everyday Living and Entertaining. Ideally Located Just Steps to the Subway, Kingsway Village Restaurants, Our Lady of Sorrows School, Lambton - Kingsway Junior Middle School, Kingsway College, Brentwood Library, Pool, Community Centre and All Local Amenities. An Exceptional Opportunity in a Premier Location - Location, Location, Location! (id:61852)
RE/MAX Professionals Inc.
103 - 2075 Amherst Heights Drive
Burlington, Ontario
What a wonderful place to call home. This bright corner two bedroom, two bathroom condo features exceptional features and outstanding value. One of the highlights is the two parking spaces: the first is an underground spot (#117) with your locker (#7) conveniently located directly in front, just steps from the elevator and recycling area. The second is an ideally located outdoor parking space, along with ample guest parking (see photos). If you only need one space, the second parking spot can be rented out for added income. The eat-in kitchen boasts stainless steel appliances, including a refrigerator, stove, and dishwasher. This spacious kitchen features ample counter space, a double sink, and a window that fills the space with natural light, making meal preparation a true pleasure. Perfect for entertaining or relaxing after a long day, the open living area provides plenty of room to host guests or unwind. Enjoy your favourite meal, then step out onto the balcony to watch the sunset, or relax indoors by the warmth of the fireplace while taking in the view from the bay window in your elegant living room. The second bedroom is generously sized and versatile, making it ideal as a guest room, home office, or den. The second bathroom features a walk-in shower, perfect for busy mornings when you need to get out the door with ease. The voluminous primary bedroom features a peaceful retreat, where you can enjoy watching the sunrise or unwind at the end of the day with a relaxing bubble bath in the large soaking tub. (id:61852)
RE/MAX Escarpment Realty Inc.
16 - 20 Mountainview Road S
Halton Hills, Ontario
Affordable living awaits in this beautifully updated three-bedroom, two-bathroom townhouse that's been finished to perfection and truly move-in ready. The main level showcases stylish laminate flooring and tasteful finishes throughout. The modern kitchen features sleek cabinetry, quartz countertops, glass tile backsplash and an island with seating and storage, plus a walkout to a private, fenced yard with gazebo - perfect for relaxing or entertaining. The sun-filled living room offers a warm and welcoming atmosphere with a corner gas fireplace accented by an attractive wood mantel, an eye-catching built-in corner cabinet, crown molding, and pot lighting. Open to the kitchen, this space creates a seamless setting for family life and entertaining. Upstairs, you'll find three generous bedrooms, including a primary bedroom with his-and-hers closets and semi-ensuite access to a four-piece bathroom. A finished basement adds valuable living space with a spacious rec room featuring an electric fireplace, pot lighting and a built-in bar/serving area, along with a four-piece bathroom and laundry/utility/storage area. Ideally located just steps to the mall and close to schools, parks, restaurants, arena, GO Transit and more, with easy access to main roads for commuters. (id:61852)
Your Home Today Realty Inc.
Main - 187 Geoffrey Street
Toronto, Ontario
Bright and beautifully inviting main-floor apartment in Prime High Park! This charming home offers a large bedroom overlooking the backyard, a welcoming foyer and a large open concept living and dining room with 9ft ceilings. The spacious kitchen leads out to the back yard and garden, creating an effortless flow for relaxed outdoor living. Freshly painted and ready to go, this apartment is perfect for young professionals. Ideally situated close to High Park, Bloor West Village and Roncesvalles with excellent access to the Gardiner Expressway and UP Express. Steps to TTC, local coffee shops and trendy restaurants. Inclusive of all utilities! Shared common laundry room. A rare blend of character, charm, and outdoor space in an unbeatable location! Available February 1st. No smoking and no pets permitted due to allergies. (id:61852)
Royal LePage Real Estate Services Ltd.
Basement - 72 Meadowlark Drive
Brampton, Ontario
Location Location Location...Very Close to Sheridan College. LEGAL ONE BEDROOM BASEMENT APARTMENT. 1 with 1 Parking , All Utilities Included, Good Size Closets in the room. Bus Stop/Transit/Mall/Grocery/School At Your Doorstep, Close To Albion Mall, Sheridan College, Grocery Store, Hospital, Park, Shopping Mall, Super Market and many more.(A Small Family/Couple/working Groups are welcome) (id:61852)
Homelife/miracle Realty Ltd
