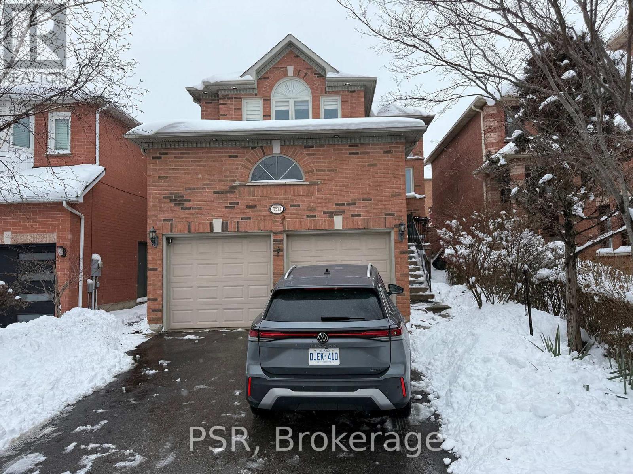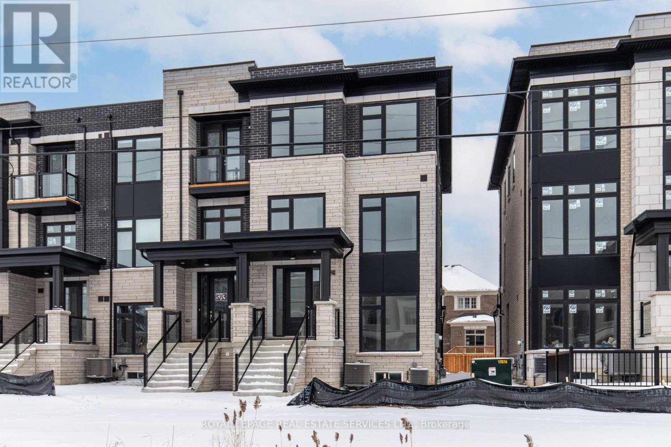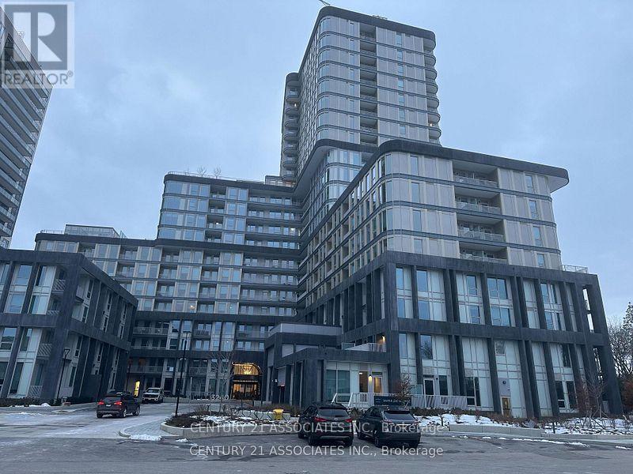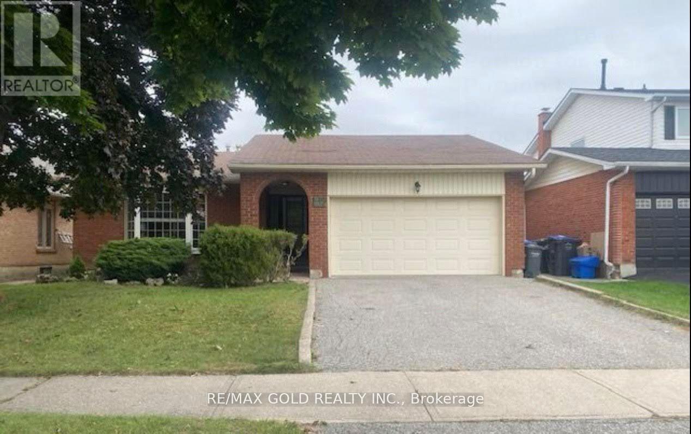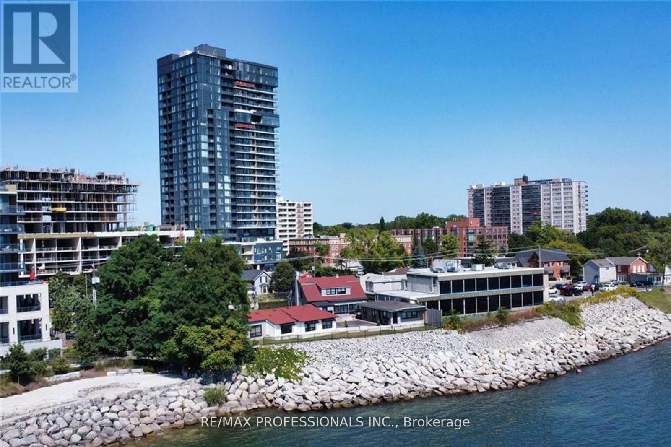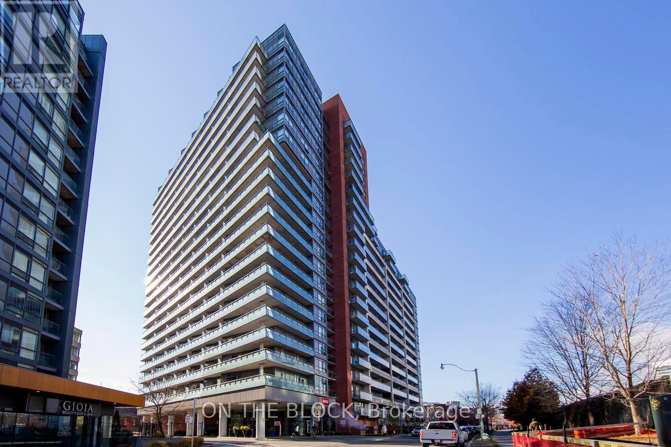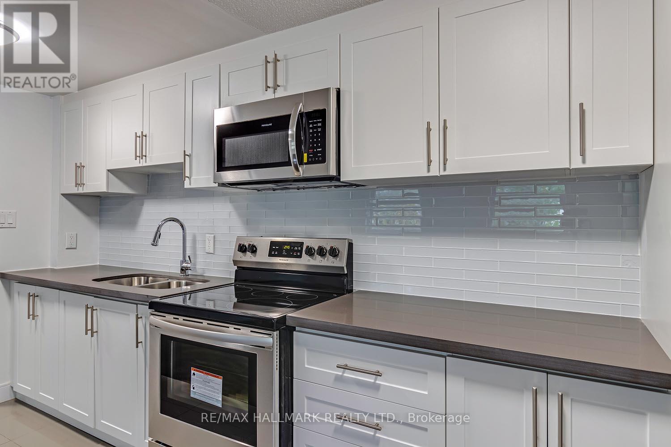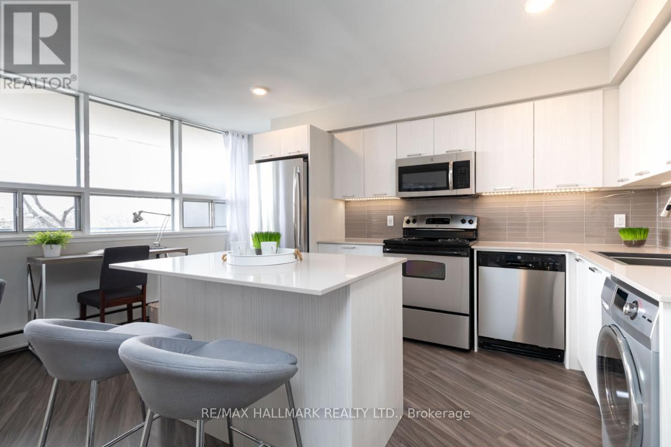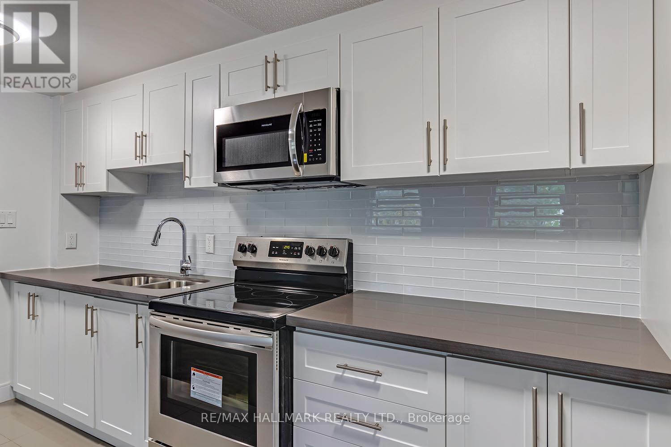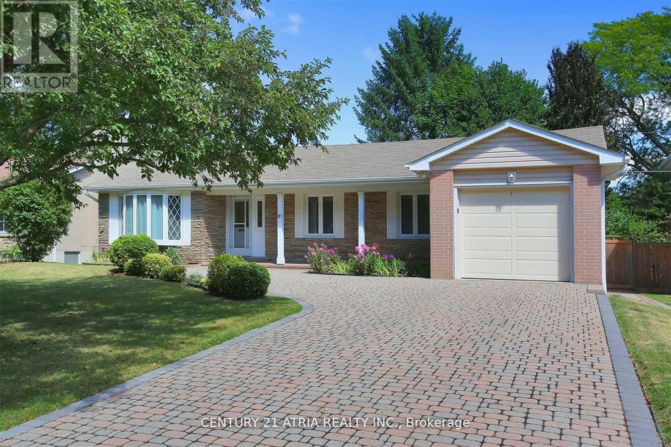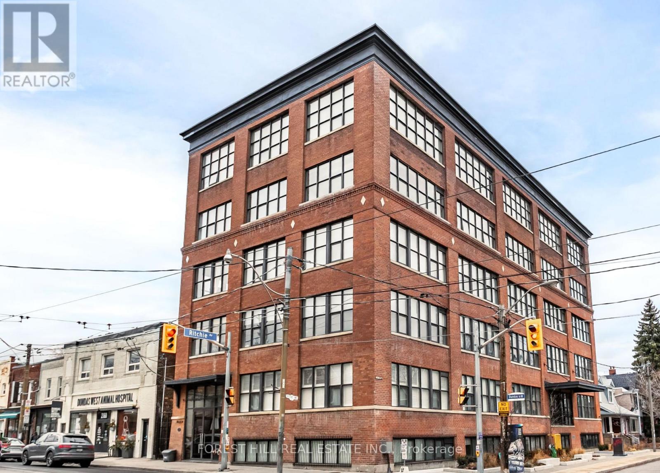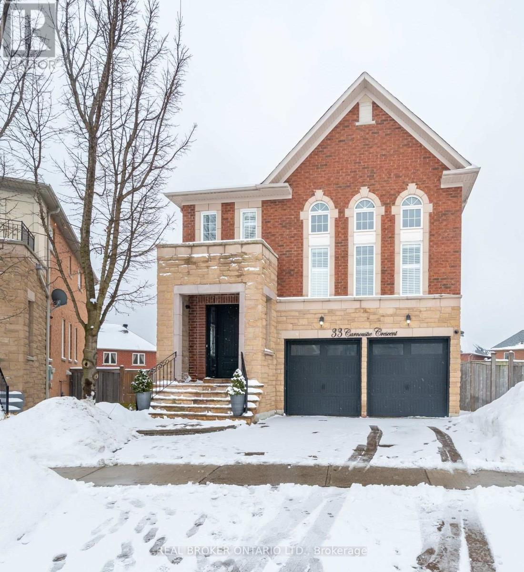Upper - 5510 Red Brush Drive
Mississauga, Ontario
Available IMMEDIATELY, Lots of recent upgrades , Large 3 Bedroom On Premium Lot. Freshly Painted, NO CARPET, New Hardwood Flooring On Second Floor. Fabulous Backyard Oasis Overlooks Natural Woodland Nested In Forested Community! Master Bedroom Has 5 Pc Ensuite With Double Sink & Large Closet. Laundry On Main Floor. Utilities 70% MF. Basement is tenanted with single professional. Max 4 Applicants, Job letter , Reference and Credit Score required. (id:61852)
Psr
Unit 2 - 3211 Sixth Line
Oakville, Ontario
Be the first to call this inviting, brand-new Fernbrook lower townhome unit home. Offering over 1,000 sq. ft. of thoughtfully designed living space across the ground floor and basement. Located within a warm and family-friendly neighbourhood, this unit features 2 bedrooms, 1.5 bathrooms, and one driveway parking space. Large windows on the ground floor allows for excellent natural light, creating a bright yet cozy atmosphere.This level showcases a functional layout anchored by a modern kitchen with contemporary finishes that flows seamlessly into the living area. The space feels welcoming and efficient, with a layout designed to maximize both light and usability.The lower level offers two bedrooms, a full bathroom and own laundry. The unit comes with own AC, Furnace, Hot water tank, electric panel, in own mechanical room coupled with tons of storage space. Located close to excellent public and Catholic schools, scenic parks, and a major commercial plaza featuring Walmart and Real Canadian Superstore, with convenient access to key commuter routes. Quality finishes throughout, abundant natural light, and a fully developed neighbourhood make this an excellent place to call home. (id:61852)
Royal LePage Real Estate Services Ltd.
2001 - 3240 William Coltson Avenue
Oakville, Ontario
Central Oakville Brand New Corner Pent House Unit! Stunning, never-lived-in 2-bedroom, 2-washroom condo facing East with a breathtaking view, This fully upgraded unit with a modern open-concept layout with hardwood flooring, an upgraded kitchen with extra storage cabinets. Enjoy the convenience of a private balcony, ensuite laundry, washer/dryer. Premium amenities including a Co-work space, rooftop terrace, fitness centre, yoga and studio, media lounge and indoor bicycle storage. Near shopping plazas, public transit, Sheridan College, hospital and major highways. (id:61852)
Century 21 Associates Inc.
30 Blackthorn Lane
Brampton, Ontario
Entire property available for immediate possession. Charming bungalow with a finished basement located in a sought-after Brampton neighborhood. Features include ample parking with a double car garage and driveway space for up to four vehicles. Full washroom in the basement. Situated on a 135 ft deep lot with a fully fenced backyard, ideal for family enjoyment. (id:61852)
RE/MAX Gold Realty Inc.
802 - 370 Martha Street
Burlington, Ontario
Welcome to Nautique Condos! This new unit on the 8th Floor has 2 Beds and 2 Baths. The Nautique is by the Lakefront in downtown Burlington. Fantastic waterfront views. Modern Finishes, Stainless Steel Appliances, centre island, Laminate Floors & En-Suite laundry. 1 Parking & 1 Locker. Excellent Building amenities. This neighborhood has lots to do, close to QEW, close to restaurants and Parks. Mapleview Mall is a short drive away. Near the GO Station, near IKEA. Downtown Hamilton is a short drive away, many lakeside parks near by. (id:61852)
RE/MAX Professionals Inc.
302 - 38 Joe Shuster Way
Toronto, Ontario
Presenting a stunning One-bedroom plus den, two-bath condominium located in the vibrant King West neighbourhood. 690 Sq.Feet living space + Balcony. The spacious den, featuring enclosed doors, can easily serve as a second bedroom. This sun-filled residence boasts east-facing views and an open-concept living area enhanced by modern touches, including a contemporary kitchen, engineered hardwood floors, and expansive floor-to-ceiling windows.Conveniently situated just steps from Liberty Village, residents will enjoy immediate access to an array of restaurants, cafes, parks, and public transportation. The building offers top-tier amenities, including a gym, sauna, guest suites, and a 24-hour concierge service. This property perfectly blends style and convenience. (id:61852)
On The Block
126 - 7555 Goreway Drive
Mississauga, Ontario
ONE MONTH FREE RENT IS APPLICABLE ON A 13 MONTH LEASE. This Bachelor/Studio Suite is Fully renovated and spacious suite with modern kitchen featuring chrome accents, quartz countertop, new stainless steel double under mount sink with tall sink faucet, modern cabinetry, ceramic tiles and backsplash. Stainless-steel Refrigerator, Stove and over the range Microwave. Fully renovated bathrooms include upgraded fixtures, new bathtub, ceramic tiles, and new vanity with quartz countertop. The unit is freshly painted with modern color palette. Key Building Amenities: Dedicated and friendly on-site management team. Newly renovated and secured laundry facility. Heat and Water Utilities included. Outdoor Parking Is Available For A Extra Monthly Cost. Laundry Is Shared And Coin-Operated. (id:61852)
RE/MAX Hallmark Realty Ltd.
905 - 4340 Bloor Street W
Toronto, Ontario
This 738 SQFT One-Bedroom Suite offers a bright exposure and a functional open-concept layout ideal for comfortable everyday living. Features include large windows for abundant natural light and a well-appointed kitchen. Located minutes from TTC transit, Kipling GO & Subway access, major highways, shopping at Sherway Gardens and Cloverdale Mall, parks, cafés, and restaurants - providing excellent convenience and connectivity in a well-established neighbourhood. Rent Includes Heat And Water Utilities Only. Underground and Surface Parking Is Available For A Extra Monthly Cost. Laundry Is Shared And Coin-Operated. (id:61852)
RE/MAX Hallmark Realty Ltd.
254 - 7555 Goreway Drive
Mississauga, Ontario
ONE MONTH FREE RENT IS APPLICABLE ON A 13 MONTH LEASE. This Bachelor/Studio Suite is Fully renovated and spacious suite with modern kitchen featuring chrome accents, quartz countertop, new stainless steel double under mount sink with tall sink faucet, modern cabinetry, ceramic tiles and backsplash. Stainless-steel Refrigerator, Stove and over the range Microwave. Fully renovated bathrooms include upgraded fixtures, new bathtub, ceramic tiles, and new vanity with quartz countertop. The unit is freshly painted with modern color palette. Key Building Amenities: Dedicated and friendly on-site management team. Newly renovated and secured laundry facility. Heat and Water Utilities included. Outdoor Parking Is Available For A Extra Monthly Cost. Laundry Is Shared And Coin-Operated. (id:61852)
RE/MAX Hallmark Realty Ltd.
16 Brightbay Crescent
Markham, Ontario
Wide 60' South Facing Bungalow: 3 Bedrooms W/Great Curb Appeal On Quiet + Child Safe Crescent In Desirable Grandview Estates. Many Updates Throughout, 2 Gas Fireplaces, Extensively Landscaped Grounds W/Interlock Driveway, Patio + Walkways. Prof. Finished Basement W/Plenty Storage, 3-Piece And Huge Laundry Room. Steps To TTC Bus, Excellent Schools Both Public And High. Close To All Amenities. Within Walking Distance To Future Subway Stop At Yonge/Steeles. (id:61852)
Century 21 Atria Realty Inc.
506 - 2154 Dundas Street W
Toronto, Ontario
The Feather Factory Lofts boutique building features one of the rare the authentic Loft units in every sense. Take the opportunity to walk into the perfect mix of modern industrial & warmth with the urban lobby to tell you and your guests that you're about to walk into something special. Exposed brick and wood beams are just the beginning. South/East facing windows offers the framework for the natural art of a clear view of the downtown skyline. The view is as interesting in the day as the evening. Once inside you'll appreciate the open concept living space complete with the soaring ceilings. Picture yourself in the well-appointed kitchen that features full sized appliances that can handle any gathering. The whole kitchen is tied together with a stainless steel countertop. Sit up to the counter-height bar to enjoy a quiet morning with your coffee. The loft's bedroom blends the same elements of brick, wood, and natural light. Huge triple mirrored closet with organizers. Bathroom features a glass enclosed shower and storage cabinets. You'll find more storage in the main foyer mirrored closet that also contains the ensuite private washer/dryer. Now let's talk about the neighbourhood....Roncesvalles is steps away with a robust community of amenities, shopping, restaurants, bars, etc. High Park is an easy 15 min walk. Transit is a 7 min walk (500 m) to Dundas West Station which also has unique access to the UP Express train. (id:61852)
Forest Hill Real Estate Inc.
33 Carnoustie Crescent
Richmond Hill, Ontario
Your Search Ends Here! Situated on an impressive pie lot in prime Jefferson, this exceptional family home is waiting for you! Sophisticated & modern, this home blends comfort, functionality, and luxury! The elegant open-concept and fully renovated main floor plan is a true entertainer's dream. At the heart of the main floor is an incredible chef's kitchen, featuring a quartz waterfall island, upgraded appliances, and a desirable walkout to an oversized deck- perfect for dinners overlooking your resort-like pool backyard! On the middle floor, an impressive family room with cathedral ceilings, beautiful windows and cozy fireplace- makes for the perfect place to gather after a long work day. Upstairs, the primary suite is thoughtfully designed with His/Hers built-in closets with lots of storage to keep your bedroom tidy and magazine-worthy. You will love the primary ensuite that is both dreamy and spa-like! The 4-piece renovated bath features an oversized glass shower/bench/shower niches and separate His/Hers vanities! Enjoy the convenience of the second-floor laundry room! Immaculate, fully renovated 5-piece main bathroom for the kids to share. The lower level allows additional space for a growing family or for those who love to entertain- whether its game night, movie night or hanging out after your pool party- the possibilities in the lower level are endless. The spacious and open concept rec room is comfortable, and the 3-piece bath is a bonus if you are hosting overnight guests or wish to wash the salt off after a dip in your pool! Resort-like backyard on an enormous pie lot featuring an in-ground saltwater pool w/ rock wall water feature, a stylish cabana & plenty of landscaping! Top-ranked school district: Moraine Hills, Beynon Fields (French Immersion), Richmond Hill High, and King City Secondary. Secondary Schools: St.Marguerite D'Youville, St. Theresa of Lisieux (id:61852)
Real Broker Ontario Ltd.
