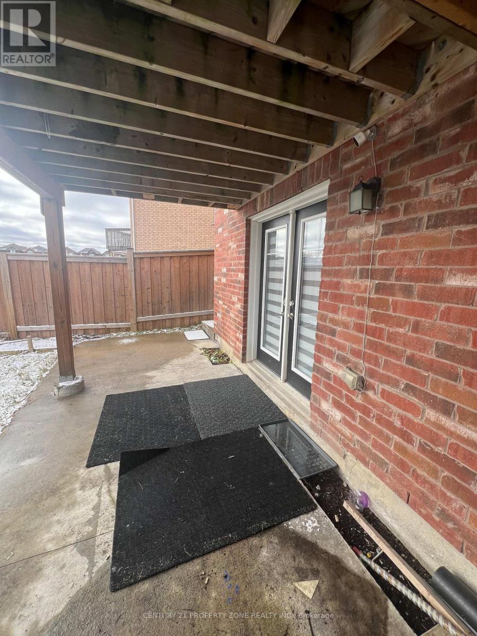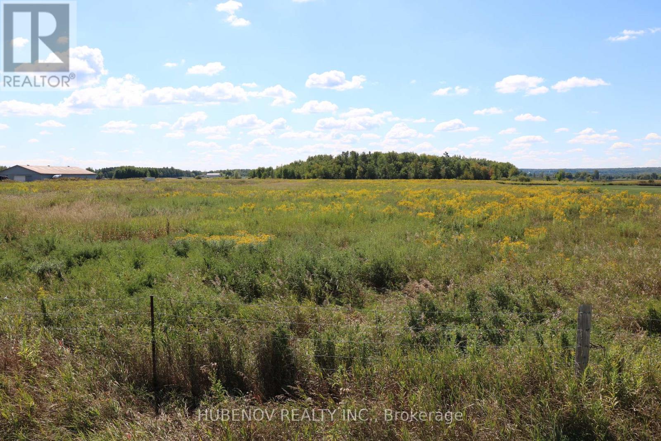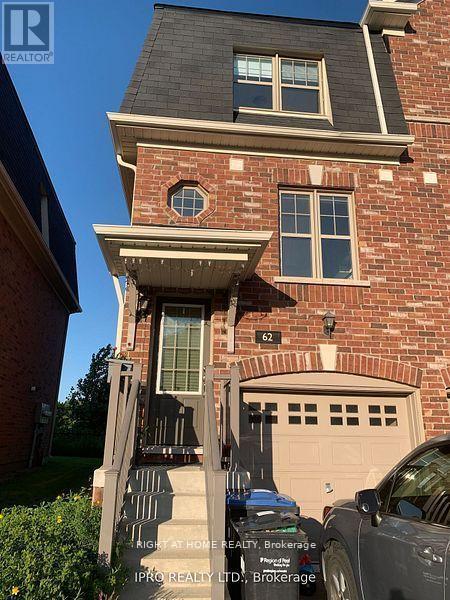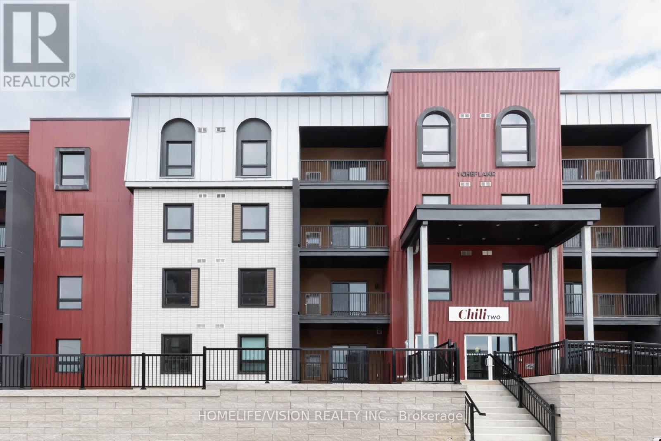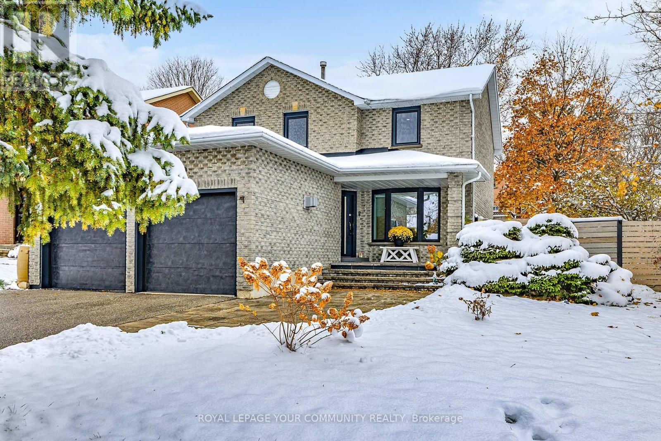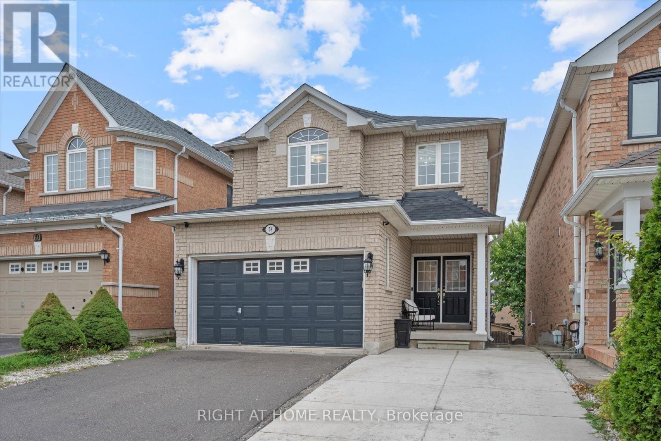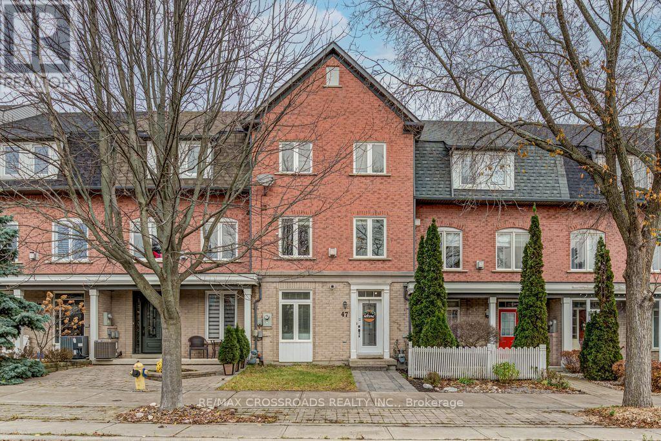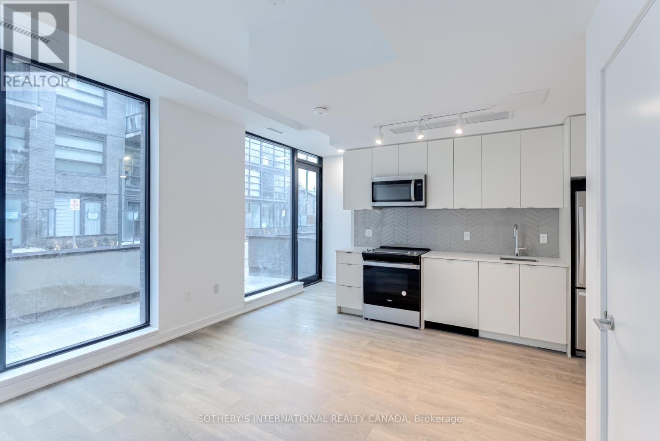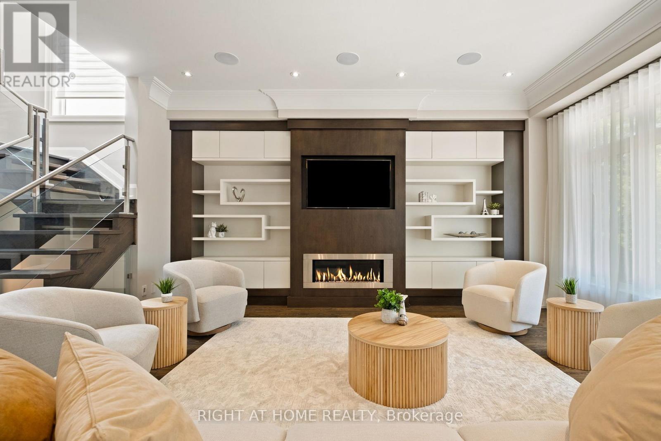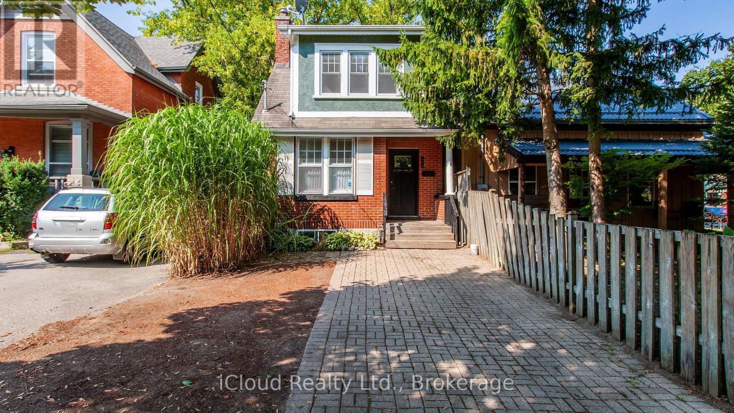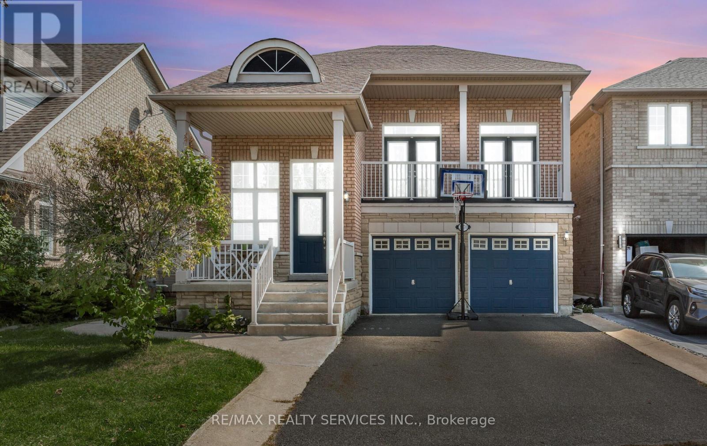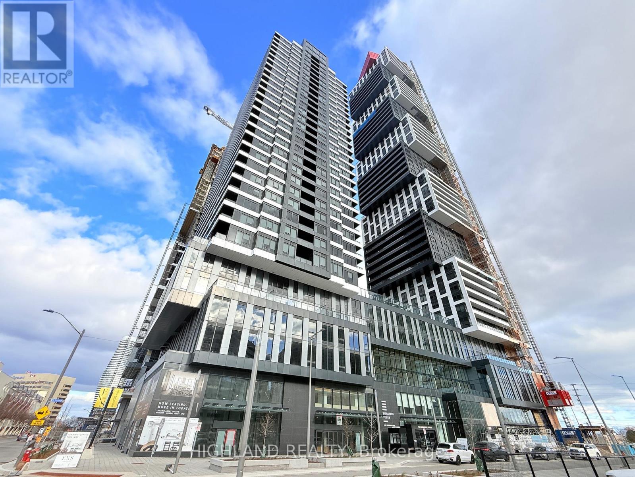Basement - 18 Locomotive Crescent
Brampton, Ontario
Walk-Out Beautiful 2-bedroom basement at 18 Locomotive Cres with a separate entrance, spacious living area, modern kitchen, full washroom, private laundry, and 1 parking. Bright and clean unit in a family-friendly area with walking trails right behind the property, close to schools, transit, parks, and all amenities. Perfect for small families or professionals. Tenant shall be responsible for 35% of the total utilities (id:61852)
Century 21 Property Zone Realty Inc.
0 Hurontario Street
Caledon, Ontario
Wonderful Investment Opportunity 11.55 Acre of flat and clear Land having 231 ft Frontage Along Hurontario St Located few minutes North Of the new Proposed Highway 413 only 10 minutes from the city of Brampton. Build your dream home /investment project or Buy and Hold. A1 Zoning allows many uses. Close to major roads and highways, making it an excellent choice for commuters. Nearby amenities include shopping, schools, and recreational facilities. Adjacent to Victoria Truck Inspection Station and neighbouring a custom home. Sellers may consider VTB to qualified buyers. (id:61852)
Hubenov Realty Inc.
Exp Realty
62 Soldier Street W
Brampton, Ontario
Stunning 3-Storey Townhome Backing Onto a Serene Ravine in Prestigious Mount Pleasant! This beautifully maintained single-family home offers spacious living in one of the most sought-after neighbourhoods. Features include a modern kitchen with stainless steel fridge, stove, and dishwasher, and a second-floor laundry for added convenience. Enjoy easy access to all essentials-just 5 minutes to Mount Pleasant GO Station, steps to public transit, and within walking distance to top-rated schools and a grocery store. (id:61852)
Ipro Realty Ltd.
312 - 1 Chef Lane
Barrie, Ontario
Welcome to 1 Chef Lane at the famous Culinary inspired Bistro 6 Condos! This gorgeous 2 Bedroom + Den features over $50,000 of beautiful upgrades. Parking Spot Underground and Locker Included! This gorgeous suite is perfect for young families. Multiple Upgrades include: Premium Pond/Conservation View, Waterfall Kitchen Island, Engineered laminate flooring throughout, quartz countertops, upgraded S/S appliances, smooth 9' ceilings, custom interior swing doors, 5 1/2" baseboards thru-out, 2" door casings, enclosed glass shower w/handheld feature, BBQ Gas Hook Up on balcony, pot lights, sleek plumbing fixtures & Much More! Steps to Yonge/Go station which takes you straight into Toronto! Enjoy everything that Bistro 6 condos living has to offer. Extensive Community Trails, Community Kitchen With Temp Controlled Wine Storage, Kitchen Library, Community Gym & Yoga, Outdoor Kitchen With A Wood Burning Pizza Oven, Park Place Shopping Center, Tangle Creek Golf Course & Minutes Away From Downtown Barrie & Our Beautiful Waterfront! (id:61852)
Homelife/vision Realty Inc.
1 Mendys Forest
Aurora, Ontario
Welcome to this Gorgeous, Renovated Family Home in the Prestigious Hills of St. Andrews! Nestled in a highly desired, family-friendly neighbourhood, this beautiful home sits proudly on a premium 56x108 corner lot, surrounded by mature trees, lush green space, and a private deck. Designed with both style and functionality in mind, every detail of this home has been thoughtfully updated for modern family living. Step into a chef's kitchen featuring quartz countertops and backsplash, stainless steel appliances, and premium finishes that elevate every culinary experience. The open-concept dining area is perfect for entertaining quests, while the bright family room offers a wood-burning fireplace and large picture windows that overlook the backyard and fill the home with natural light year-round. This spacious residence offers 3+2 bedrooms and 4 bathrooms, including a fully finished basement ideal for additional living space, a guest suite, or a recreation area. The custom laundry room features wood counters, a smart washer and dryer, ample storage solutions, and a convenient side entrance. Enjoy the luxury of heated floors, complemented by a smart lighting system throughout the second floor-combining comfort, convenience, and style. Loaded with pot lights, modern finishes, and inviting warmth throughout, this home perfectly blends contemporary design for comfortable family living in one of Aurora's most sought-after communities. Smart home features include a smart lock with code, fingerprint, or face recognition and built-in camera; smart blinds; and app-controlled exterior and interior lighting. The property also offers an irrigation system for the front and backyard. Great neighbourhood - steps away from top-rated Schools, parks, walking trails, golf clubs, and shops. Minutes to transit, GO, Hwy 400 & 404 (id:61852)
Royal LePage Your Community Realty
58 Lindenshire Avenue
Vaughan, Ontario
Beautifully Updated 3+1 Bedroom Detached Home with Basement Apartment in Prime Maple Location (approx 2000sqft). This well-maintained two-storey detached home is ideally situated in the heart of Maple, offering unmatched access to local amenities and transportation. Conveniently located near Walmart, RONA, major banks, Longo's, Fortinos, Vaughan Mills, and Canada's Wonderland. This property provides everything you need just minutes away. The home features 3 bedrooms on the upper level plus a fully finished basement with a 1-bedroom apartment with den - offering excellent potential for extended family living or rental income. Open-concept layout. Approximately $150,000 in upgrades have been completed since 2015, including: New roof (2024), New fridge (2024), Newer air conditioning. Additional property highlights: Walking distance to the GO Train, Quick access to Highways 400 and 407, Maple Community Centre, Library, Vaughan City Hall.School bus pickup to the prestigious Michael Cranny Public School within walking distant.This home combines an exceptional location with meaningful updates and income-generating potential-perfect for families and investors alike. A must see! (id:61852)
Right At Home Realty
47 Port Union Road
Toronto, Ontario
Welcome to Beautiful 47 Port Union Road, an updated, move-in ready, 3+1 bedroom, 3 bathroom home in one of Toronto's most family-friendly lakeside neighbourhoods. Bright and inviting with west-facing exposure, this home features a stunning newly renovated kitchen with white shaker cabinets, sleek black hardware, chevron patterned backsplash, black quartz countertops, stainless steel farmhouse sink, timeless porcelain floors, upgraded appliances, an eat-in kitchen and seamless walk-out to a private patio, perfect for barbecues and easy outdoor entertaining. Updated flooring and painting through-out the home. Newer Custom Bamboo window shades on main floor. Upstairs, two bedrooms have been opened to create a spacious second primary suite-easily converted back if desired-and the convenience of upper-level laundry enhances everyday living. Just minutes walk to Rouge Beach and Rouge Hill GO Station, enjoy a quick commute to Union Station, and TTC transit just steps away. Families will love walking distance to top-rated schools and nearby parks including Port Union Waterfront Park and Trails, Rouge Beach, and Adams Park. Spend your weekends paddle-boarding, having picnics and exploring nature, effortless nights out downtown Toronto via Go-Train, This highly desired West Rouge community offers you a lifestyle most neighbourhoods simply can't offer. *Furnace 2021, Air Conditioner 2021, Sundeck 2021, Windows 2021, Roof 2019. *TWO(2) PARKING SPOTS IN GARAGE PLUS, BONUS SPACE OUTSIDE OF GARAGE MAY OFFER 3RD PARKING OPTION* Formal Dining room being used as home office, Ground Level Bonus/Family Room being used as guest room. $ Thousands spent on upgrades. (id:61852)
RE/MAX Crossroads Realty Inc.
139 C - 1612 Charles Street
Whitby, Ontario
Welcome to The Landing at Whitby Harbour, where modern comfort meets lakeside living. This two-storey 2+2 bedroom residence offers a rare blend of style, functionality, and convenience in one of Whitby's most desirable waterfront communities. Spanning two thoughtfully designed levels, the home is anchored by a private 140 sq. ft. terrace, a perfect retreat for morning coffee, evening dining, or entertaining beneath the open sky. Inside, the interiors are elevated with custom window coverings and a sophisticated palette that complements the natural light throughout. The versatile floor plan offers two bedrooms plus two flexible spaces that can serve as home offices, guest quarters, or creative studios adaptable to the rhythms of modern life. Parking and locker are included for ultimate convenience. Beyond your front door, discover an enviable location. Stroll to the Whitby Marina and waterfront trails, enjoy dining at nearby boutique restaurants and cafés, and take advantage of quick connections to downtown Toronto with the Whitby GO Station just steps away. Commuters will appreciate seamless access to Highway 401, 412, and 407, while residents benefit from proximity to top-rated schools, Lakeridge Health Oshawa, and everyday essentials. At The Landing, you are investing in a lifestyle defined by comfort, connection, and coastal charm. (id:61852)
Sotheby's International Realty Canada
316 Churchill Avenue
Toronto, Ontario
OWN ONE HOME - Enjoy a Second in Your Backyard! Custom BUILT LUXURY HOME On A Premium 40' X 293' *D-E-E-P* L-O-T Approx. 6000 Sq Ft Total. Featuring 4+1 Bdrms & 6 Baths, This Residence Combines Exceptional Craftsmanship W/ Modern Elegance And Is Designed To Impress Even The Most Discerning Buyer.The Chef-Inspired Kitchen Offers High-End Appl, Premium Counter, Designer Backsplash, Custom Cabinetry & A Spacious Butlers Pantry W/ Direct Access To The Dining Rm. The Large Primary Suite Features 2 Closets, A Spa-Like 7-Pc Ensuite W/ Steam Shower, Heated Flrs & A Private Balcony Overlooking The Massive Backyard. All Secondary Bdrms Have Their Own Ens & W/I Closets. Soaring Ceilings Throughout: 10-Ft Main, 9-Ft 2nd, 11-Ft Bsmt, Plus Elegant Glass Railings. Metal Roof, Cameras & B/I Speakers.HEATED FLOOR W/O Bsmt Includes A Spacious Rec Rm W/ Fireplace, Wet Bar, Full Bath, Custom Wine Cellar, Gym, Nanny/Guest Bedroom, Mudroom & Ample Storage.The Backyard Oasis Is Truly A Rare Find In The City And Must Be Seen To Be Believed. It Features A Luxury Cabana/like As Garden Suite Fully Equipped W/ Kitchen, Sauna, Washroom, Heated Flrs & Lounge, Plus Built-In Gas BBQ. Perfect For Entertaining Year-Round, The Yard Also Includes A Childrens Playground And Ample Space To Add A Custom Pool.Located In One Of Willowdales Most Established Family-Friendly Neighbourhoods, Where Children Safely Play, Ride Bikes, And Families Enjoy A True Sense Of Community. This Desirable Location Provides Easy Access To Top Schools, Yonge St, Subway, Parks, Shops & All Amenities.This One-Of-A-Kind Residence Is The Perfect Blend Of Luxury And Comfort, And It Is Truly A Must-See! (id:61852)
Right At Home Realty
605 Maitland Street
London East, Ontario
Welcome to 605 Maitland Street, nestled in the heart of Londons historic Woodfield District. This character-filled brick home blends 1916 charm with modern updates, all just steps from downtowns vibrant cafés, shops, and restaurants. Step inside and you're greeted by a bright main floor with high ceilings and open-concept living. The kitchen offers stainless steel appliances, granite countertops, and ample storage and flows seamlessly into the dining and living areas perfect for everyday living or entertaining. Upstairs, natural light pours into two spacious bedrooms and a beautifully renovated 3-piece bath, complete with in-floor heating, a glass shower, and a modern vanity. The fully finished lower level adds even more versatility with an extra room that you can use as a bedroom/playroom or Office for those work from home days, a stylish 3-piece bath and a big bright laundry room with included front-load washer and dryer. Outside, enjoy a private, fenced yard with low-maintenance flagstone ideal for relaxing or hosting summer nights with family and friends. With its Woodfield address, you'll enjoy unmatched character and community alongside the convenience of city living. Parks, schools, transit, and Londons main arteries are all within easy reach, making daily life a breeze. (id:61852)
Icloud Realty Ltd.
3770 Brinwood Gate
Mississauga, Ontario
PERFECTION!! A spacious (2170+1036 Sq Ft) stunning 3+1 bedroom, 4 bathroom double car garage detached home in the highly desirable Churchill Meadows community of Mississauga with an IN-LAW Suite for potential rental income. This home is designed to impress from the moment you step inside. The main floor boasts soaring 14-foot double ceilings in a huge family room, creating a bright, airy atmosphere ideal for both relaxation and entertaining. The open-concept layout is complemented by no carpet throughout, giving the home a seamless, sophisticated look. At the heart of the home, the upgraded kitchen features a sleek waterfall island, stainless steel appliances, and upgraded cabinetry perfect for family meals or hosting gatherings. Upstairs, you'll find 3 spacious bedrooms including a serene primary suite with its own ensuite bath and walk in closet. Each bathroom has been thoughtfully designed and upgraded to offer comfort and style, with modern fixtures and finishes throughout. ##The basement IN-LAW SUITE is a standout feature, complete with its own separate entrance, full kitchen, and 3-piece bathroom ideal for extended family living or potential rental income.## Step outside to a beautifully landscaped backyard where stamped concrete meets grass ***Location is everything, and this home delivers. Just minutes from the proposed Highway 413, Highway 407, and steps to the public library, this address offers unmatched convenience. With countless eateries, shops, and community amenities nearby, you'll have everything you need right at your doorstep. Don't miss the opportunity to own this exceptional home in one of Mississauga's most sought-after family friendly neighborhoods. Whether you're a growing family or an investor, this property is the perfect blend of luxury, practicality, and location. (id:61852)
RE/MAX Realty Services Inc.
4106 - 4015 The Exchange
Mississauga, Ontario
ONE BED , HIGH-LEVEL FLOOR, A beautiful modern 1-bedroom condo in the heart of Mississauga! Experience urban living at its best at EX1, just steps from Square One, Celebration Square, fine dining, and vibrant city life. This bright, open-concept suite features a custom kitchen with quartz countertops, built-in stainless-steel appliances, and 9-ft smooth ceilings. Enjoy resort-style amenities and geothermal heating/cooling for year-round comfort. Conveniently located near transit, Sheridan College, parks, and major highways, this stylish home offers the perfect blend of modern luxury and an unbeatable location. (id:61852)
Highland Realty
