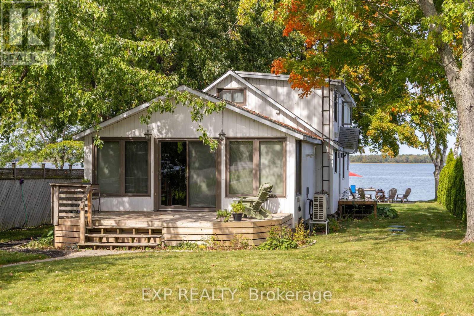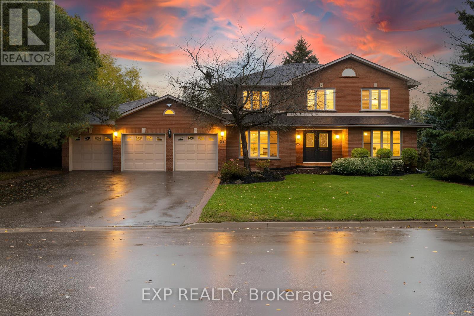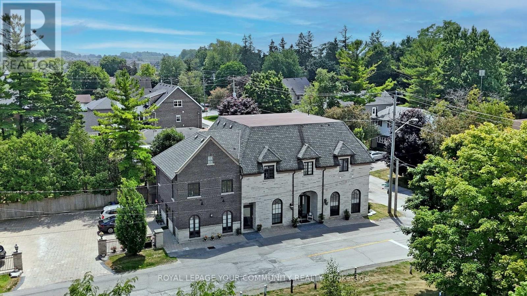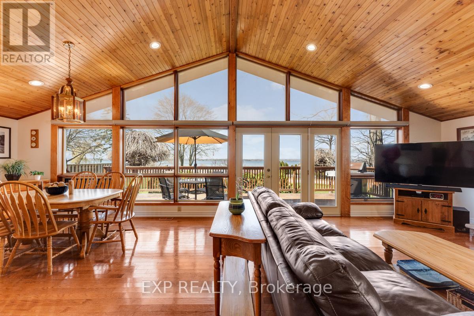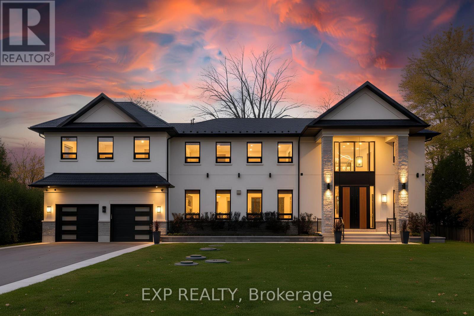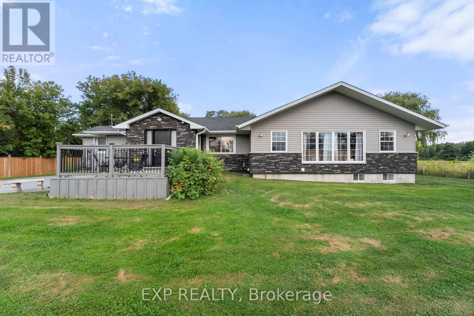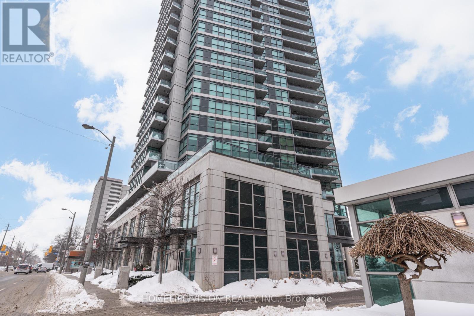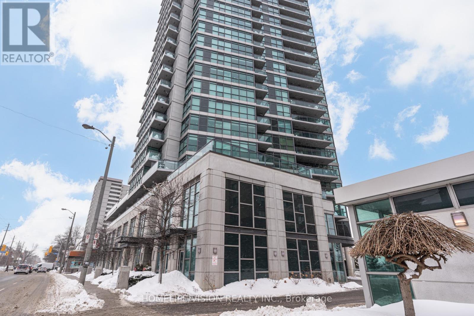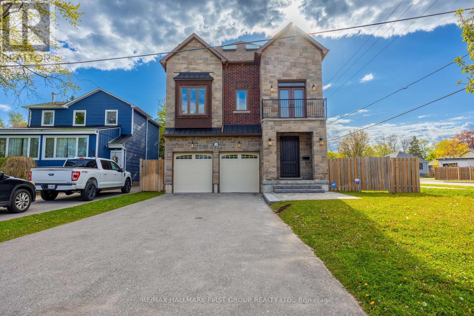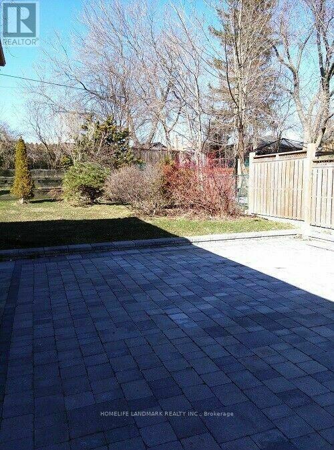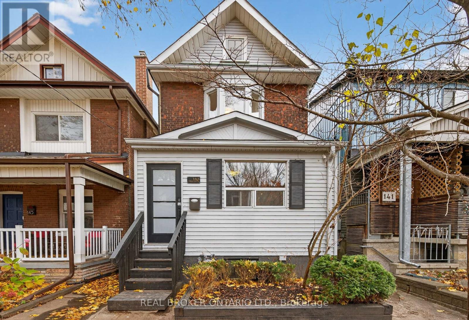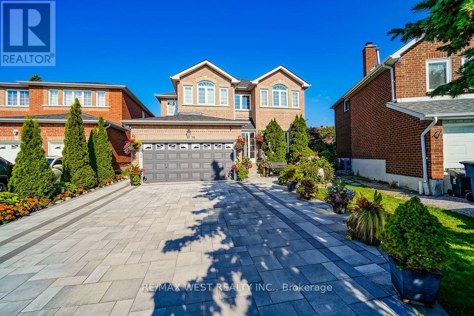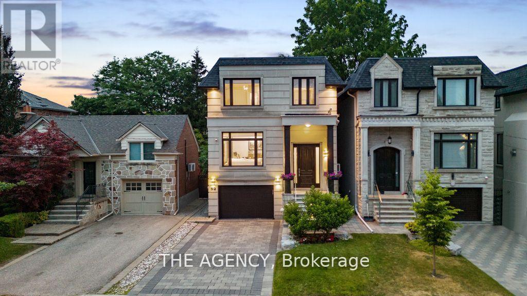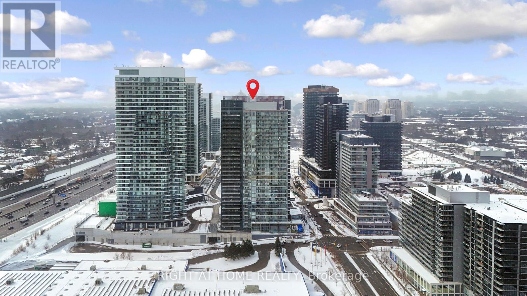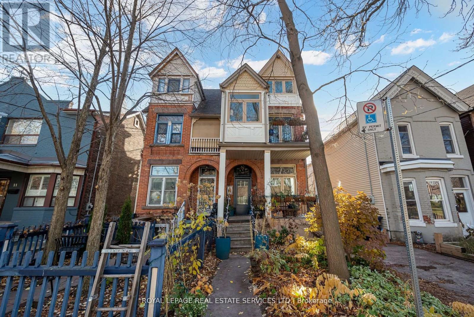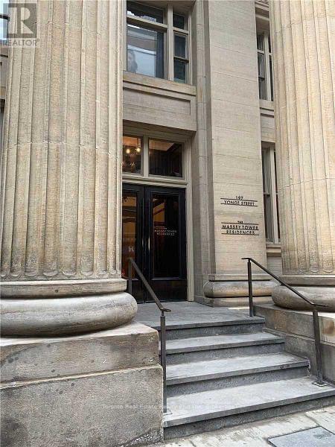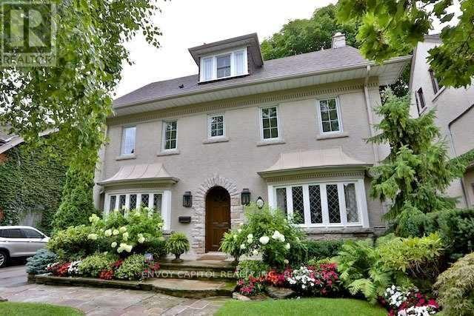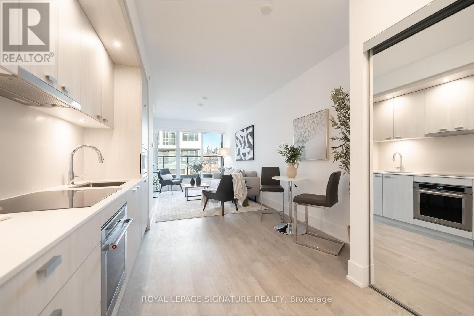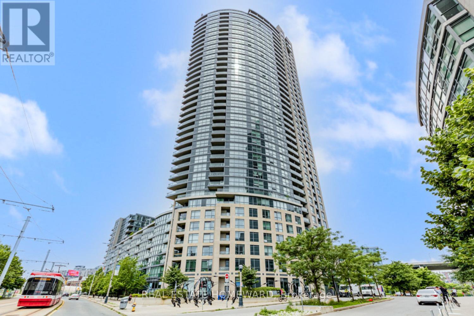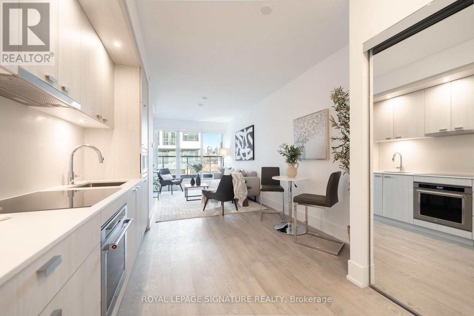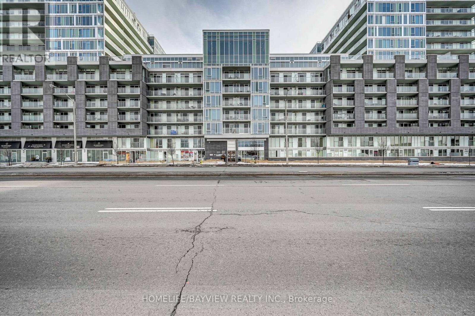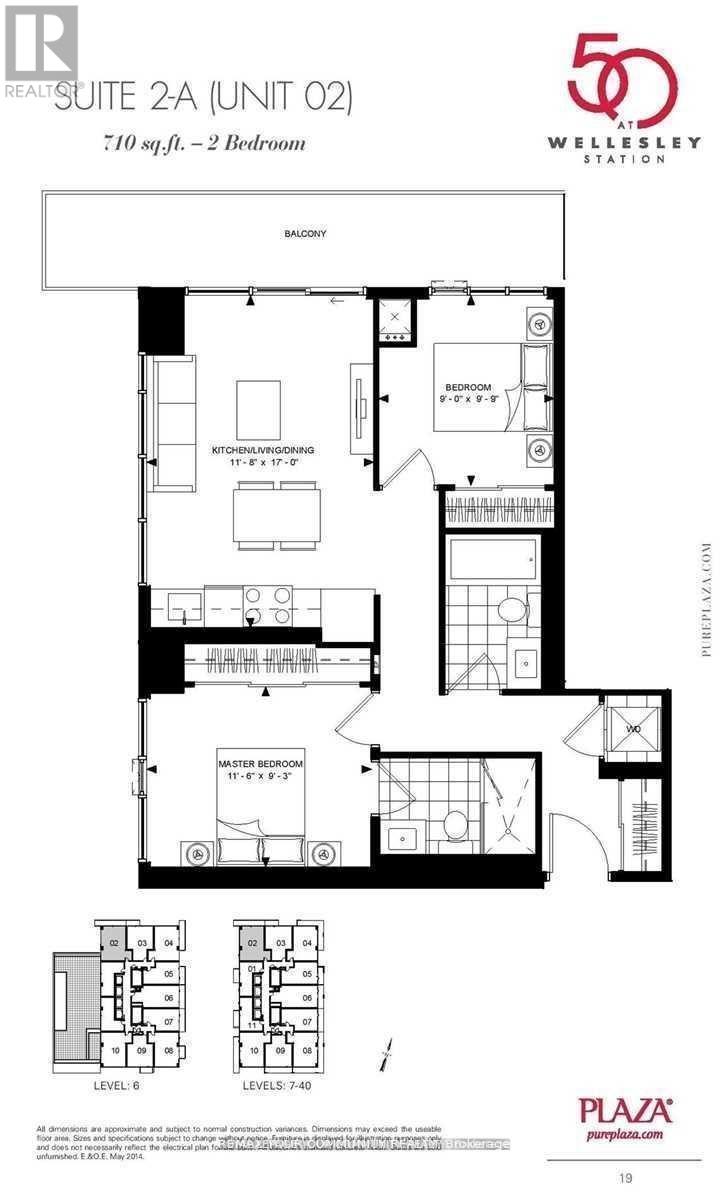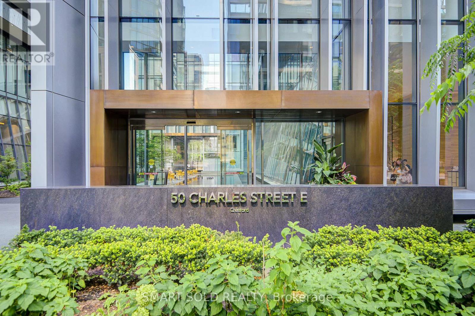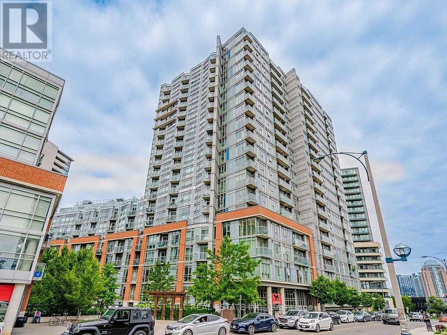122 Blue Heron Drive
Georgina, Ontario
Found At The End Of A Quiet Cul-De-Sac, This Well-Loved 4-Season Waterfront Home Has It All! Featuring A Seasonal Dock, Dry Boathouse, 3,500 Lb Boat Lift, Boat Storage Rack, 20x40 Detached Heated Workshop/Garage, And So Much More. The Workshop Includes A Line To The Septic System, Ready For A Future Washroom Hookup And Ideal For Added Convenience Or Expansion. Enjoy A Clean Shoreline With A Sandy + Pebbled Lake Bottom That Is Perfect For Swimming. Take In Stunning Western Sunsets From The Dock Or Savour Dinner On The Cedar Deck With Retractable Gazebo And Multiple Seating Areas. Numerous Updates Include A High-Efficiency Gas Furnace/Heat Pump ('23), Fiberglass Windows With 20-Yr Warranty ('17), North Workshop Windows ('24), Shingles/Roof Replacements ('22/'25), New Laminate Flooring In Primary Bedroom ('25), + An Updated Septic System ('15). Inside, You'll Find Approximately 2,185 Sq. Ft. Of Inviting Living Space. Two Distinct Areas Offer Great Versatility-One Designed As A Fun Recreation Room With Vaulted Ceilings And A Custom Bar, And The Other Featuring A Cozy Gas Fireplace For Relaxing Evenings. The Main Floor Hosts A Charming, Airy Bedroom With Vaulted Ceilings, While Upstairs You'll Discover Two Additional Bedrooms, Including A Bright Primary Suite Overlooking The Lake With A Spacious Walk-In Closet. A Sunlit Open Office Area Beneath A Skylight Provides The Perfect Spot To Work. Set On An Extra-Deep 300 Ft Lot With A Lake-Fed In-Ground Sprinkler System, This Property Is Designed For Easy Living. With Water That Is Filtered From The Lake, A Heat Line And UV Filtration System Included (Not Hooked Up). A True Retreat On The Beautiful Shores Of Lake Simcoe! (id:61852)
Lpt Realty
35 Dennis Drive
King, Ontario
Welcome To 35 Dennis Drive, King City - An Exceptional Opportunity In One Of King Township's Most Prestigious And Picturesque Neighbourhoods. Set On A Premium Lot Surrounded By Stately Custom Homes, This Charming Residence Offers Timeless Appeal With Newly Painted Interiors And Designer-Selected Light Fixtures That Bring A Fresh, Elevated Aesthetic Throughout. While The Existing Home Offers Comfortable, Well-Maintained Living, The True Potential Lies In The Land Itself. This Is A Rare Chance To Design And Build Your Dream Estate In An Exclusive Pocket Of King City - Where Privacy, Elegance, And Architectural Excellence Define The Landscape. Whether You Envision A Modern Masterpiece Or A Classic Chateau, The Canvas Is Yours To Create Something Extraordinary. Step Outside And Discover The Charm Of King City Living. Walk To The Roost Café For Your Morning Espresso, Enjoy Fine Dining At Locale Or The Iconic Hogan's Inn, Or Explore Boutique Shopping Just Minutes Away. Commuters Will Appreciate The Close Proximity To King GO Station And Hwy 400, Offering Easy Access To Downtown Toronto In Under An Hour. An Unparalleled Opportunity To Reside, Renovate, Or Rebuild In One Of The GTA's Most Coveted Communities. The Future Of Luxury Starts Here! (id:61852)
Lpt Realty
42 Somerville Street
Whitchurch-Stouffville, Ontario
Multi Generational Building in Downtown Stouffville. Very Rare to find this type pf property. 10 Year New totally re-built French Chateau Style Luxury Building with 5 Self-Contained Suites with Stunning 10 & 12 ft High Ceilings. Suites range in sizes from 800 - 1,650 sq ft- Each Suite is Equipped with Self Control heating /cooling and ensuite laundry (separate bills). 10 Outside Surface Parking spaces. Over 6,000 sq ft of luxury above grade space. Located Next to Memorial Park, Backing onto Ravine and Steps to Community Centre, Library, Shops, Restaurants and the GO Train Station. Building is Built with Quality Upgrades with Picturesque Windows, Heated Floors, Hardwood Floors, Granite Counter Tops, Pot Lights, Natural Limestone, Belden Brick & Stucco Exterior, fully Fire Rated and Extreme Sound Proofing. Unique Multi-Family Design with Ground floor non-conforming Commercial use option. Live/Work under one roof with built-in bonus option to collect rental income from the other suites ~ potential to generate approx. $160,000 Net Income! (id:61852)
RE/MAX Your Community Realty
229 Lake Drive N
Georgina, Ontario
Welcome To The One You Have Been Waiting For... Your Dream Indirect Waterfront Compound Featuring A 26'x28' Oversized Finished Garage With 2 Offices + 4-Piece Bath And A Irreplicable 25'x36' Dry Boathouse. Stepping Down To The Western Facing Waterfront You Will Find A Massive Sheltered "L" Shaped Permanent Crib Dock With 2 Jetski Lifts, A Sandy Bottom Swimming Area And Inside The 25x36 Dry Boathouse With A Large Patio On Top You Will Find A 2-Piece Bath And Marine Railway, Sellers Have Had Up To A 26' Boat In This Boathouse! This Is A Manicured Property Featuring Landscape Lighting Throughout, Irrigation Zones And Fantastic Curb Appeal With The Driveway Tucked Behind The Home. Stepping Inside You Will Be Welcomed By The Open Concept Kitchen, Living Room And Dining Room With Uninterrupted Western Views Of The Alluring Lake Simcoe. On The Main Floor You Will Find 3 Spacious Bedrooms Flooded With Natural Light And 2 Recently Updated Washrooms. Heading Downstairs There Is A Large Finished Space With A Well Appointed 4-Piece Bathroom, Fantastic For A Family Room, Extra Bedroom Space Or A Games Room! All Of This Just 1 Hour From Toronto! (id:61852)
Lpt Realty
98 Mcrae Beach Road S
Georgina, Ontario
Experience The Epitome Of Luxury With This Contemporary Waterfront Mansion, Offering Almost 5500sqft Of Extravagant Living Space Featuring 5+2 Well-Appointed Bedrooms, 6 Baths & 100ft Of West-Facing Shoreline With Sensational Sunsets. Every Aspect Of The Property Has Been Expertly Constructed With Impressive Materials & Finishes, Allowing You To Entertain With Ease, Host Lavish Events & Gather W/Extended Family. Step Inside & Be Greeted By Soaring 21ft Ceilings, Designer Showpiece Light Fixtures, Spectacular Floor-To-Ceiling European Aluminum Windows & Gas Fireplace Feature Wall. The Kitchen Is A Culinary Dream & Offers A 10ft Granite Island To Prepare Meals & Entertain Guests, WOLF Sub Zero Fridge, Wine Fridge, Extended Cabinetry W/Discreet Storage, And Is Open To The Dining Area Overlooking The Sunroom & Lake. The Main Floor Includes Full Guest Suite W/Spa Bath, 2 Additional Rooms Which Share A Double-Sided Gas Fireplace, Currently Serve As Office & Den Or Could Be 2 Add'l Bedrooms, Plus Direct Access To The 5-Car Insulated Garage W/Solid Foam Ceiling. Notably, Enjoy Oversized Porcelain Tile, 7-Inch Natural Oak Hardwood, Pot Lights & Valence Lighting Throughout. Upstairs Features 3 Additional Well-Appointed Bedrooms W/Private Ensuite Baths & Heated Flooring, Laundry Room W/Bar Fridge & Primary Retreat W/Changeable Valence Lighting, Fireplace, Designer-Inspired Dressing Room, Spa Bathroom W/Heated Floors & Standalone Tub & Private Balcony W/Composite Deck To Enjoy A Private Performance Of Lake Simcoe's Famous Sunsets. Outside, Enjoy Effortless & Secure Living, W/Automated Wrought-Iron Gate, Sprinkler System, Whole-Home Alarm System, Surge Protector And Generator, Plus Every Estate's Must Haves - Outdoor Kitchen, 56ft Seasonal Dock, Single Dry Boathouse W/Kitchenette, Marine Rail, Winch, Truss-Core Drywall & Separate Panel. Your Next Luxurious Chapter Begins Here On The Shores Of Lake Simcoe - Where Modern Design, Timeless Elegance & Effortless Living Converge. (id:61852)
Lpt Realty
1109 Ravenshoe Road
East Gwillimbury, Ontario
Escape The Ordinary With This 5-Acre Property Offering Endless Possibilities! Whether You Need Room For A Business Yard, Extra Storage, Or Dream Of A Future Hobby Farm, This One Has It All. A 30 X 30 Insulated Garage, Multiple Outbuildings, And A Driveway That Fits 10+ Vehicles Make It A Standout. Enjoy Summer Days On The Expansive Deck Overlooking The Above-Ground Pool And Evenings Surrounded By Peace And Privacy. Inside, The 2,473 Sq. Ft. Bungalow Features A Functional Mudroom With Built-Ins, A Renovated Kitchen, And A Bright Open-Concept Living And Dining Room With Fireplace. The Primary Suite Boasts A Walk-Out To The Deck, Large Walk-In Closet, And 4-Piece Ensuite, With Two More Bedrooms, Two Full Baths, And An Office/Flex Space Completing The Main Floor. The Separate Finished Walk-Up Basement With Its Own Entrance Adds Another 1,218 Sq. Ft. Of Flexible Living Space, Including 3 Bedrooms, A Family Room, Dining Area, And Plenty Of Storage An Ideal Setup For Visiting Extended Family Or Future Multi-Generational Living (Not Currently A Legal Apartment). All This, Directly Across From West Park And Just Down The Road From Lake Simcoe, Makes This A True Country Escape With Room To Live, Work, And Grow! (id:61852)
Lpt Realty
1907 - 1048 Broadview Avenue
Toronto, Ontario
Large Open Concept 2 Bedroom Unit In The 'Minto Sky' On A High Floor With Fantastic North East Views. Over 836 Sq Ft Of Living Space With Open Balcony. Open Concept Eat In Kitchen With 5 Appliances. Large Spacious Master Bedroom With Walk-In Closet And Fantastic Ensuite Bath. Great Storage In Unit. A Must See!!! Parking, Storage, Bike Rack. (id:61852)
Homelife/vision Realty Inc.
1907 - 1048 Broadview Avenue
Toronto, Ontario
Large Open Concept 2 Bedroom Unit In The 'Minto Sky' On A High Floor With Fantastic North East Views. Over 836 Sq Ft Of Living Space With Open Balcony. Open Concept Eat In Kitchen With 5 Appliances. Large Spacious Master Bedroom With Walk-In Closet And Fantastic Ensuite Bath. Great Storage In Unit. A Must See!!! Parking, Storage, Bike Rack. (id:61852)
Homelife/vision Realty Inc.
732 Hillview Crescent
Pickering, Ontario
Experience the pinnacle of luxury in this stunning custom-built 3-storey residence, where elegance meets everyday functionality just steps from Petticoat Creek, Rouge Beach, and the Waterfront Trail. The sun-drenched interior boasts rich hardwood floors, a grand great room, and a chef's dream kitchen complete with built-in appliances, custom cabinetry, and a center island. Retreat to the primary suite's spa-like 5-piece ensuite with a freestanding tub, or enjoy the ultimate privacy of four additional bedrooms, each featuring its own 3-piece ensuite and jetted bathtub. With a skylit study, a spacious family room, and seamless access to the GO Train and Highway 401, this home offers an unparalleled lakeside lifestyle with an effortless commute to downtown. (id:61852)
RE/MAX Hallmark First Group Realty Ltd.
Bsmt - 34 Shandara Crescent
Toronto, Ontario
Bsmt Apt, Over Size 2 Bedrooms+1 Den (can be used as 3rd br ). 1 Bath Separate Laundry With 2 Parking Pad On Family Friendly Street In Wexford/Maryvale Area. Close To Everything. Lovely 22X28 Stone Patio For Entertaining. Tenant Responsible For Lawn Maintenance N Snow Shovel. Note: Tenant Pay 50% Of All Utilities (id:61852)
Homelife Landmark Realty Inc.
143 Parkmount Road
Toronto, Ontario
This rare detached home in Monarch Park blends modern, design-forward living with real-life versatility-perfect for young buyers who want a home that grows with them. Key highlights: Inviting main level: 9-foot ceilings, open-concept layout, chef's kitchen with GE Cafe appliances, marble/live-edge island, and seamless flow to a private outdoor space with a hot tub. Space to expand: a large attic with expansion potential and plans for a Garden Suite above the 20' x 40' detached garage-great as a workshop, studio, or extra living space. Bright, updated interiors: fresh, modern finishes, including a renovated 4-piece bath. 2nd floor laundry, walk-out basement with 2 separate self-contained apartments ($3600 combined monthly), Mud room with tons of storage. Private outdoor oasis: a deep lot with a yard ideal for dining, play, and gardening projects. Walkable lifestyle: steps to Monarch Park Station, close to top schools (IB-friendly Monarch Park Collegiate and Ecole Secondaire Michelle-O'Bonsawin), and the Danforth's vibrant cafes, shops, and dining. Space that grows with you: Main level that flexes for hosting, remote work, or quiet time. Attic is ready for future conversion to storage or creative space. Detached garage. Heated Recording Studio with a 3-piece bath. Lifestyle and neighbourhood: Monarch Park's family-friendly vibe, parks, and sense of community. Easy transit access and proximity to schools, parks, and the Danforth's lively corridor. Move-in readiness and long-term potential: Thoughtfully designed for personalization and growth. A rare offering in a sought-after, walkable community with lasting appeal. (id:61852)
Real Broker Ontario Ltd.
16 Tarsus Crescent
Toronto, Ontario
2375 Sqft Detached Two Storey Home With Many Upgrades, Built In 2007, Situated On A Pie-Shaped Lot With A Large Deck Area Perfect For Enjoyment. Traditional Main Floor Plan Features Spacious Principal Rooms, An Eat-In Kitchen, 9' Ceilings On The Main Level, And Hardwood Floors Throughout, Creating A Bright Home Filled With Warmth. The Upper Level Offers Four Large Bedrooms, Each With Generous Closet Space, Including A Primary Bedroom With A Five-Piece Ensuite Bath, Walk-In Closet, And Additional Closet Storage. Recent Updates Include Roof Re-shingled (2025), Vinyl Windows ('20), And New Interlock (2025). Ideally Located Within Walking Distance To The University Of Toronto Scarborough Campus, With Easy Access To Highway 401, Toronto Zoo, And The Toronto Pan Am Centre, In Highland Creek-Rated One Of Toronto's Safest Neighbourhoods. (id:61852)
RE/MAX West Realty Inc.
52 Carmichael Avenue
Toronto, Ontario
Bold. Beautiful. Built for Living. Welcome to a home that does more than impress, it performs. Perfectly positioned in the heart of Bedford Park, this custom residence offers over 3,000 sq ft of carefully crafted living space, designed for families who value comfort, style, and seamless functionality. From the moment you enter, you're greeted with natural flow and thoughtful design: wide open principal rooms, custom oak hardwood flooring, curated accent lighting, and quality millwork at every turn. The kitchen is a chefs dream equipped with top-of-the-line appliances and centered around a generous island that opens into the family room, where oversized windows draw in natural light and frame views of your private backyard retreat. Step outside to entertain or unwind: a spacious deck, sports court, and hot tub offer year-round enjoyment, while inside, three gas fireplaces provide cozy corners on colder days. Upstairs, four well-sized bedrooms offer privacy and comfort, including a serene primary suite with a luxurious ensuite and walk-in closet. Downstairs, the walk-out lower level stuns with soaring ceilings, radiant heated floors, a stylish wet bar, and a versatile space perfect for movie nights, guest stays, or your home gym. Finished with multiple laundry zones, smart storage, built-in speakers, and garage access from the lower level, this home is truly move-in ready. Whether you're upsizing, relocating, or looking for a turnkey upgrade in a prime location this is the one. This isn't just where you live. Its how you live. (id:61852)
The Agency
317 - 121 Mcmahon Drive
Toronto, Ontario
Unlock Urban Living at 121 McMohan Drive - 3rd Floor Bachelor Suite! Welcome to where style meets convenience in the heart of North York! This beautifully designed3rd-floor bachelor apartment at 121 McMohan Drive is the perfect blend of modern comfort, smart layout, and unbeatable location - ideal for first-time buyers, students, investors, oranyone craving a central city lifestyle without compromise. Step Inside & Feel the Vibe: From the moment you walk in, you'll notice the bright, open floor plan that seamlessly flowsfrom the living area to the sleeping space. Efficiently designed for maximum comfort, this unit offers: Functional open concept layout - perfect for customizing your ideal living space. Bright natural light from generous windows? Clean modern finishes that elevate everyday living? Efficient kitchen with great cabinetry and workspace? Comfortable living & sleeping spaces that adapt to your lifestyle. Residents of Tango enjoy true resort-style living, featuring a state-of-the-art fitness centre, sauna, three outdoor hot tubs plus one indoor hot tub, two guest suites, an elegantparty room, 24-hour concierge, ample visitor parking, and beautifully designed outdoor loungeareas under a canopy - perfect for relaxing or socializing. Ideally positioned in the vibrant Bayview Village / North York corridor, this location putseverything within easy reach: Bayview Village Shopping Centre, IKEA, Leslie and Bessarion subway stations, Oriole GO Station, and North York General Hospital are all just minutes away. With quick access to Highways 401 and 404, commuting anywhere in the city is effortless. Surrounded by parks, top-rated schools, cafés, and restaurants, this is an opportunity for professionals, couples, and investors alike - offering the perfect balance ofstyle, convenience, and long-term value. (id:61852)
Right At Home Realty
Lower - 27 Bank Street
Toronto, Ontario
Newly renovated furnished Jr One Bedroom in owner occupied Victorian home. $1,800 includes laundry (twice per week), also includes heat, hydro and water. Charming garden lower level suite. The bedroom is (10 x 13) New high quality broadloom, eat-in kitchen is newly renovated with cupboards, new counters and new backsplash.It has a fridge and an electric stove. Newly renovated 4 pc bathroom. This unit is available for short term or long term rental (furnishings included as per photographs). Lovely backyard with water fountain. Walk score of 96. Close to all transit, shopping and cafes and Mary McCormack rec centre across the street. Requirements: all references; employment and personal letter of employment, and bank statements required. Non-smoking (no pets due to allergies). Furnished $1,700. Suitable for quiet mature tenant. (id:61852)
Royal LePage Real Estate Services Ltd.
1314 - 197 Yonge Street
Toronto, Ontario
1-Bedroom + Den Suite. 610 Sq-Ft & 10Ft Ceilings. Walking Distance To Eaton's Center, Queen Subway Station, Massey Hall, The Financial District, City Hall, Ryerson University, Restaurants, Entertainment & Shopping. 24-Hr Concierge, Fitness Centre, Guest Suites, Outdoor Terrace, Party Rm. (id:61852)
Toronto Real Estate Realty Plus Inc
89 St Leonard's Avenue
Toronto, Ontario
Meticulous, Well Maintained Executive Rental In The Heart Of Lawrence Park. Custom Olympic Kitchen W/Granite Counters & S/S Appliances. Stunning Family Home W/Centre Hall Layout, Hardwood Floors, 6 Bedrooms And 4 Bathrooms. Landscaped Perennial Gardens, Flagstone Walkways, Deck & South Exposure. Floor Plan Attached. Long Lease Preferred. (id:61852)
Envoy Capitol Realty Inc.
303 - 115 Denison Avenue
Toronto, Ontario
Welcome to this brand-new, thoughtfully upgraded 1-bedroom suite in a premium Tridel-built residence located in the heart of Alexandra Park. Featuring soaring 10 ft ceilings, this approx. 500 sq. ft. home offers an airy, open feel with an efficient open-concept living and dining layout, floor-to-ceiling windows, and a walkout to a private balcony.The modern kitchen is equipped with sleek cabinetry and stainless steel appliances, while the spacious bedroom is enhanced by a custom-built closet organizer system with double hanging, open shelving, and added drawers, providing exceptional storage and organization.This suite has been further upgraded with motorized roller shades throughout, including sunscreen fabric in the living area and room-darkening fabric in the bedroom, all operated by remote control for added comfort and convenience. A dedicated electrical rough-in was completed specifically for the motorized window coverings.Built by Tridel, one of Canada's most respected and trusted developers, this residence showcases superior craftsmanship, thoughtful design,and long-term value. Ideally located just minutes from Kensington Market, Queen West, St. Patrick Station, downtown hospitals, parks, shops,dining, and transit-offering the perfect blend of urban convenience and neighbourhood charm.An excellent opportunity for end-users or investors seeking quality construction, meaningful upgrades, and an unbeatable downtown location. (id:61852)
Royal LePage Signature Realty
806 - 219 Fort York Boulevard
Toronto, Ontario
Bright and well-maintained 1-bedroom suite offering approximately 585 sqft of functional living space plus two private balconies with beautiful East-facing views. Located in the sought-after Fort York neighbourhood, within a well-managed building offering 24-hour concierge. This unit is perfectly situated on the same floor as the rooftop outdoor lounge, BBQ area and hot tub, making it easy to enjoy the amenities just steps from your door. With so many fantastic amenities, this condo also offers a indoor pool, sauna, party room, gym, yoga room, and billiards room. Conveniently located just steps to TTC, parks, the lake, and minutes to Liberty Village, King West, and downtown Toronto, with easy access to Lake Shore Boulevard and the Gardiner Expressway. Includes one underground parking spot! (id:61852)
Real Estate Homeward
303 - 115 Denison Avenue
Toronto, Ontario
Welcome to this brand-new, thoughtfully upgraded 1-bedroom suite in a premium Tridel-built residence located in the heart of Alexandra Park. Featuring soaring 10 ft ceilings, this approx. 500 sq. ft. home offers an airy, open feel with an efficient open-concept living and dining layout, floor-to-ceiling windows, and a walkout to a private balcony.The modern kitchen is equipped with sleek cabinetry and stainless steel appliances, while the spacious bedroom is enhanced by a custom-built closet organizer system with double hanging, open shelving, and added drawers, providing exceptional storage and organization.This suite has been further upgraded with motorized roller shades throughout, including sunscreen fabric in the living area and room-darkening fabric in the bedroom, all operated by remote control for added comfort and convenience. A dedicated electrical rough-in was completed specifically for the motorized window coverings.Built by Tridel, one of Canada's most respected and trusted developers, this residence showcases superior craftsmanship, thoughtful design,and long-term value. Ideally located just minutes from Kensington Market, Queen West, St. Patrick Station, downtown hospitals, parks, shops,dining, and transit-offering the perfect blend of urban convenience and neighbourhood charm.An excellent opportunity for end-users or investors seeking quality construction, meaningful upgrades, and an unbeatable downtown location. (id:61852)
Royal LePage Signature Realty
206w - 565 Wilson Avenue
Toronto, Ontario
Modern and stylish, this open-concept 1+1 condo Including Parking offers unbeatable convenience near Wilson Subway Station, Yorkdale Mall, Allen Road Express, and Highway 401. Featuring a Euro-style kitchen with quartz countertops and a built-in cooktop, this unit is perfect for urban living. Residents enjoy state-of-the-art amenities, including a fitness center, chic party room, steam room, and an infinity-edge oasis pool. Ideal for professionals and commuters, this home combines luxury and accessibility in a prime location! **EXTRAS** S/S Fridge, Built-In Cook Top, Oven, Dishwasher, Range Hood/Microwave, Stacked Front Load Washer/Dryer, Quartz Counter Top (id:61852)
Homelife/bayview Realty Inc.
302 - 50 Wellesley Street E
Toronto, Ontario
2 FULL good size bedrooms with floor to ceiling windows and closets + 2 FULL bathrooms, corner unit with plenty of light and windows, popular split layout, only few years old, very quiet, overlooking residential area, long balcony. Kitchen w/Built-in appliances. Right next to Wellesley Subway station, steps to University of Toronto, Metropolitan University, hospitals, shopping, restaurants. Walk score 98. Excellent amenities include outdoor POOL, rooftop deck w/BBQ, Gym, 24 hr concierge, party room, meeting room. Leased until May 1. (id:61852)
RE/MAX Your Community Realty
2909 - 50 Charles Street E
Toronto, Ontario
Experience prestige and elegance in one of Downtown Toronto-s most sought-after high-rise residences. This stunning one-bedroom unit boasts 9-ft smooth ceilings, floor-to-ceiling windows flooding the space with natural light, and a large balcony perfect for relaxing or entertaining. The highly functional layout maximizes every inch of space. Step outside and you are just moments away from Toronto-s luxury shopping and cultural hotspot in Yorkville, the Yonge/Bloor subway station, top-tier restaurants, and vibrant city life. (id:61852)
Smart Sold Realty
909 - 150 Sudbury Street
Toronto, Ontario
Bright and airy soft loft with polished concrete floors, exposed ceilings, and expansive floor-to-ceiling windows creating a striking industrial aesthetic. Open-concept living space flows seamlessly to a private balcony with lake views. Quiet suite with a desirable split two-bedroom layout, both bedrooms offering windows, closets, and abundant natural light. Updated with stainless steel appliances.Offered fully furnished for added convenience. Live in the heart of vibrant Queen West and enjoy excellent amenities, including a gym and pool. Parking and Locker included. (id:61852)
Forest Hill Real Estate Inc.
