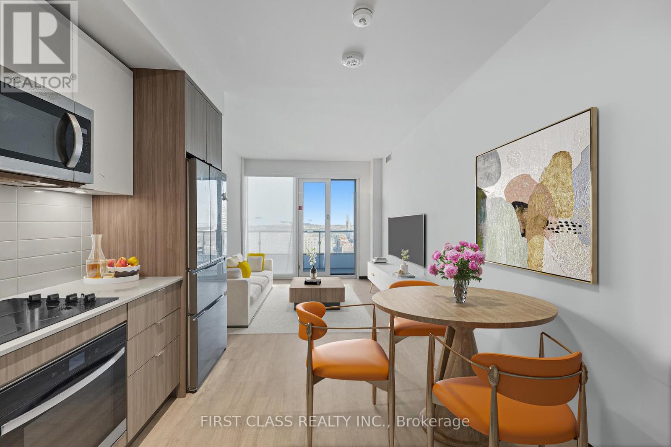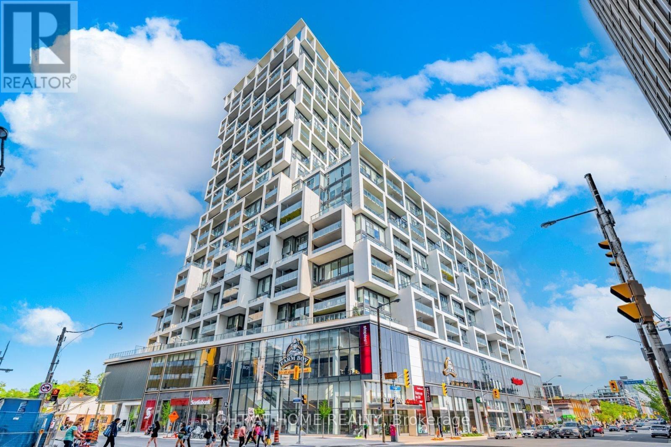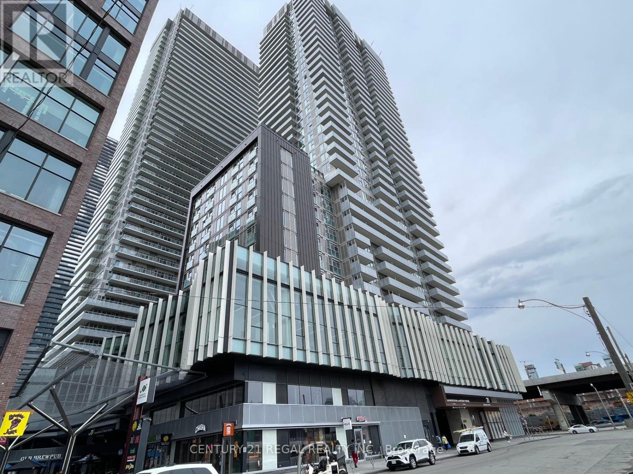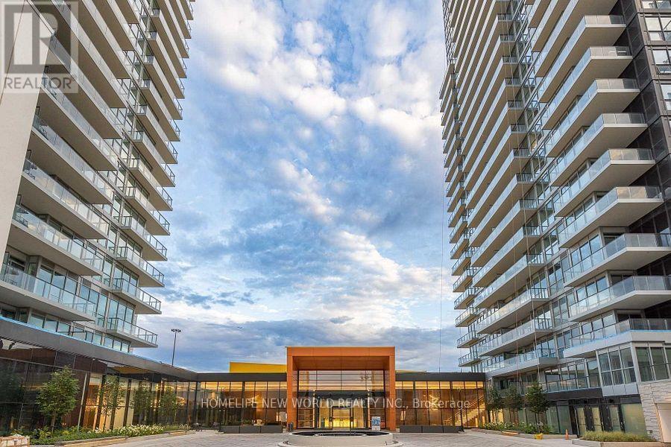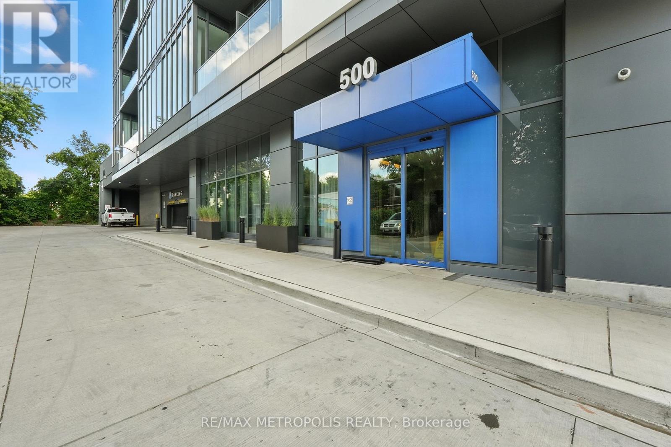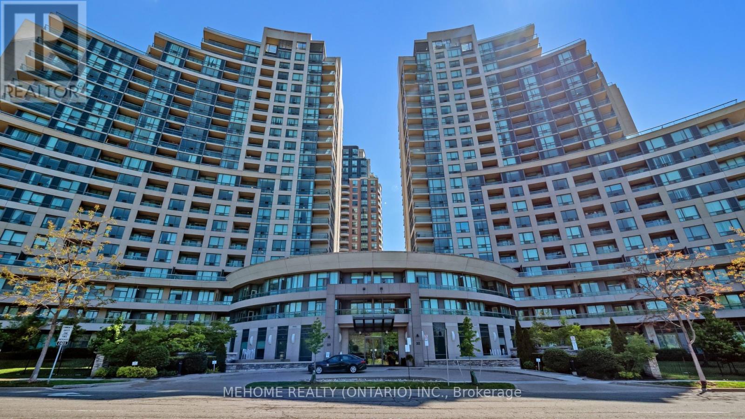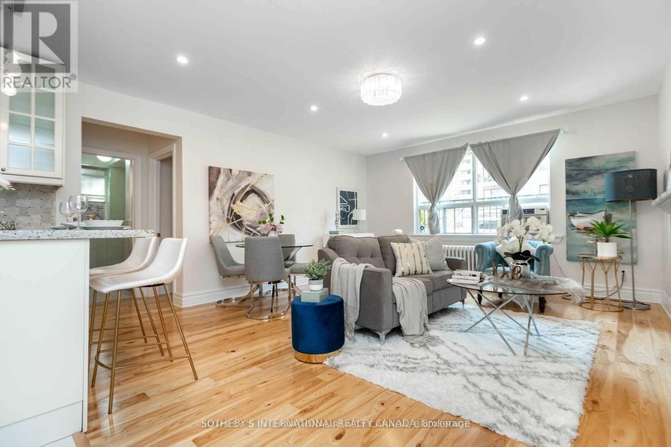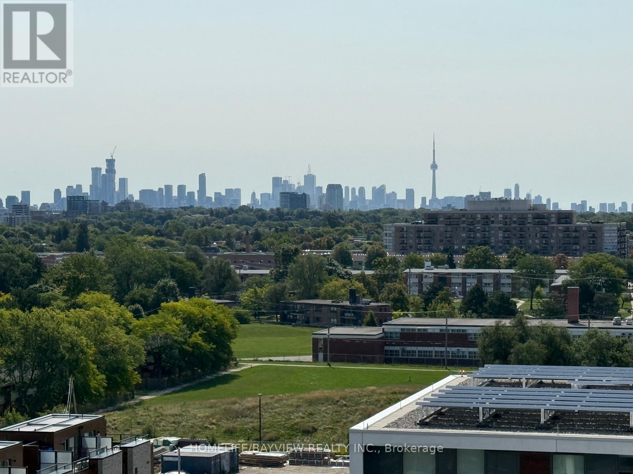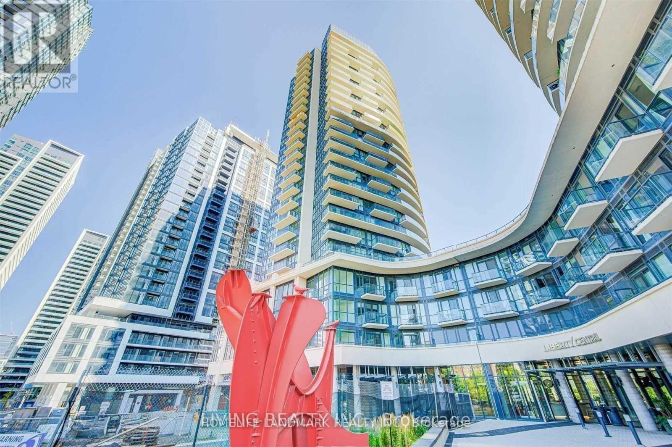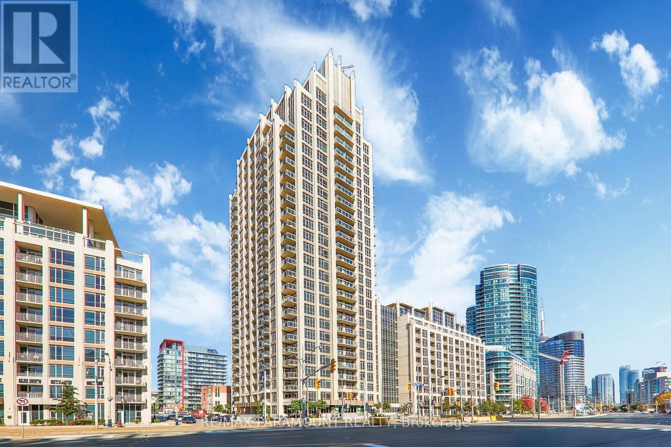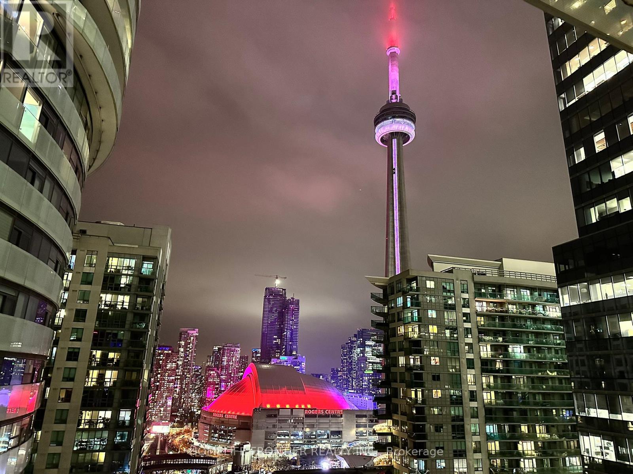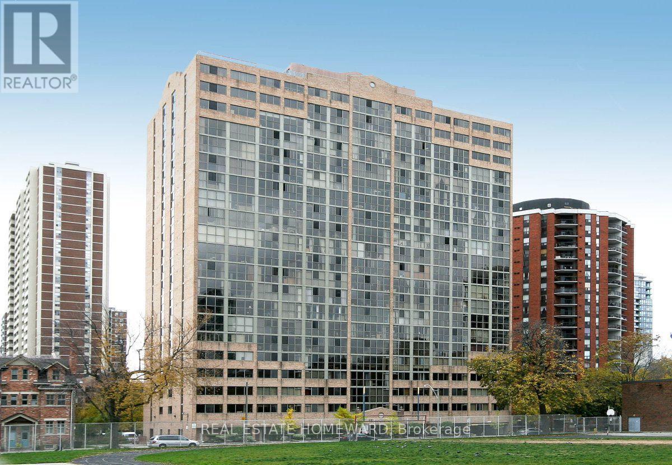2706 E - 70 Princess Street
Toronto, Ontario
Welcome to Suite 2706 at Time & Space Condos, where elevated living meets downtown energy. Perched high on the 27th floor, this stunning 930 sq ft east-facing corner residence offers sweeping sunrise views of the city and waterfront. Designed by the renowned Pemberton Group, this master-planned community blends contemporary architecture with resort-style amenities in the heart of the St. Lawrence Market District.This rare 3-bedroom, 3 full-bathroom layout provides ultimate flexibility for families, professionals, or investors seeking space and sophistication. The suite features 9-ft smooth ceilings, premium wide-plank laminate flooring, spa-inspired bathrooms, and a sleek modern kitchen with integrated appliances and designer finishes. An oversized balcony invites peaceful mornings with a coffee and panoramic skyline views, while the thoughtfully designed interior offers both comfort and elegance.With a Walk Score of 99 and Transit Score of 100, you're steps from the iconic St. Lawrence Market, the Distillery District, Union Station, Financial District, and Torontos finest dining, shopping, and green spaces. Residents enjoy access to 67,000 sq ft of five-star amenities including state-of-the-art fitness and yoga studios, an outdoor infinity-edge pool with private cabanas, rooftop BBQ lounges, media and games rooms, co-working spaces, and 24/7 concierge service.Bonus investment highlight: Currently leased to AAA tenants paying $3,950/month, who are eager to stay and continue at the same rate making this an excellent turnkey opportunity for investors or future end-users seeking short-term rental income. Includes one underground parking space and one storage locker. (id:61852)
First Class Realty Inc.
1008 - 5 Soudan Avenue
Toronto, Ontario
Welcome To Art Shoppe Lofts + Condos In The Heart of Yonge & Eglinton! This Rarely Offered Split 2 Bedroom, 2 Full Bathroom Unit Comes Fully Upgraded With 2 Balconies And 1 Parking And 1 Locker. Spacious Walk Out Balcony To Enjoy The Sunrise And Sunsets. 10ft High Ceilings, True Floor to Ceiling Windows, Engineered Hardwood Floor, Great Natural Light Throughout And Functional Layout With No Wasted Space. Gorgeous Modern Kitchen with High-End Built-In Appliances, Large Waterfall Centre Island. Nestled In A Quiet, Family-Friendly Neighbourhood Of Yonge & Eglinton with Trendy Shops, Restaurants And Cafes Around The Corner. Just Steps To The Yonge Subway Line (Eglinton Station), Eglinton Lrt And Great Commercial Tenants In The Building Including Farmboy, Staples, West Elm And Oretta. Close Proximity to Top-Rated Public Schools: Whitney Jr Ps, North Toronto Ci And St. Monica Catholic School And The Most Prestigious Private Schools: Upper Canada College, Bishop Strachan, St. Michael's, Havergal, Tfs, Crescent School And More. (id:61852)
Right At Home Realty
908 - 20 Richardson Street
Toronto, Ontario
Great location , 9 th floor very large bachelor unit (376 sf according to floor plan ) with one locker for additional storage space, large window , bright and walking distance to sugar beach and super market , very vivid and active area , near Gorge Brown college , Toronto Metropolitan univerysity , Yonge street and Lakeshore walking and jogging area , low maintainance fees and perfect for single person or a couple and sudent use , very good investment too, very easy to rent out, great opportunity , must see (id:61852)
Century 21 Regal Realty Inc.
1007 - 85 Mcmahon Drive
Toronto, Ontario
Newer 1 Bedroom Plus Den With More Functional Layout. Bright & Spacious Den Could Be 2nd Bedroom Or Easily Convert To An Home Office. Large Balcony Has 3-Direction Clear Views From Overlooking Cn Tower To An 8-Arce-Park, Enjoy The Gorgeous Broad Skyline View Just From The Extra Large Size Balcony. Modern Kitchen Equipped With Premium High-End Appliances, Smart Home Technology; Great Location, Easy Access To Highway 401/404/Dvp, Step To Subway, Ttc, Close To Go Station. Ikea, Canadian Tire, Bayview Village Shopping Centre And Fairview Mall And Lots Of Restaurants Close By; All-In-One Lifestyle Location, Gym, Swimming Pool, Tennis Court, Even Basketball Court You Can Find Here. 24-Hour-Conciege Service Run By A Professional And Friendly Management Team. (id:61852)
Homelife New World Realty Inc.
815 - 500 Dupont Street
Toronto, Ontario
Soak up sunrise light and sweeping skyline views from this brand-new southeast-corner residence, a two-bed, two-bath haven that pairs airy, open-concept living with a rare terrace large enough for cocktail parties, container gardens, or quiet coffees at dawn. Floor-to-ceiling windows drench every room in natural light, while a chef-calibre kitchen anchors the space with integrated appliances and a stone waterfall island. Retreat to a serene primary suite with spa-inspired ensuite, invite guests to a thoughtfully separated second bedroom and bath, then take the elevator to resort-level amenities: rooftop BBQ lounge, fully equipped gym, private theatre, and an elegant dining salon for soirees minus the cleanup. With multiple TTC routes at your door, Dupont and Bathurst stations minutes away, and U of T, George Brown, Yorkvilles boutiques, and Casa Lomas gardens all within easy reach, this address scores top marks for transit, walkability, and pure Toronto vibrancy luxury living, perfectly positioned. (id:61852)
RE/MAX Metropolis Realty
1611 - 509 Beecroft Road
Toronto, Ontario
Gorgeous, Well Maintained, Newly Renovated Bright & Spacious 2 Bdrm + Den Condo Unit @ Yonge & Finch! Amazing Location Close To Finch Subway, Restaurants, Banks, Shops & More! Combined Living & Dining Room, Kitchen W/ Granite Counter Tops, Prim Bdrm With W/I Closet & 3 Pc Ensuite, 2nd Bedroom W/Closet, 4 Pc Bathroom, Den That Could Be Used As Another Bedroom Or Office, & Balcony. $$$ upgrade Throughout the Unit Including the Floor, Quartz Counter Top for Kitchen and Two Bathrooms, Appliances and Light Features. Great Amenities: Exercise Room, Indoor Pool. 24 Hr Concierge, Guest Suites & More! Two Parkings and Two Lockers!! (id:61852)
Mehome Realty (Ontario) Inc.
108 - 35 Raglan Avenue
Toronto, Ontario
Unique Opportunity To Live In A Boutique New YorkStyle Building Surrounded By Nature, Services, And Amenities In A Prime Location! This Renovated Ground Floor Suite Showcases A Modern Vibe With A Kitchen Featuring A Breakfast Bar And Built-In Wine Cabinet, Hardwood Flooring Throughout, Pot Lights, And An Open-Concept Layout That Floods With Natural Light. Enjoy The Convenience Of Being Steps To TTC Subway, Buses, And Streetcars, With An Outstanding 89 Walk Score. All-Inclusive Maintenance Fees (Including Hydro!) Make This A Must-See Property Dont Miss Your Chance To Experience It! (id:61852)
Sotheby's International Realty Canada
1212 - 120 Varna Drive
Toronto, Ontario
3 year new building featuring a true luxury suite, 2 bedrooms, 2 full bathrooms, smooth ceilings, huge wrap around 150 sqft balcony with unobstructed sunrise city skyline and CN Tower panoramic views from a high floor of this luxury building located a few steps to Yorkdale subway. Split bedroom floor plan with ample closet space, ensuite laundry and stainless steel appliances. Kitchen has granite countertops and custom backsplash. Primary bedroom features his and hers closets and full ensuite bathroom. Building features 24 hrs security concierge, party room, exercise room, outdoor patio, visitor parking and more. One underground parking and one storage locker. steps to Yorkdale Mall and Subway. (id:61852)
Homelife/bayview Realty Inc.
2210 - 49 East Liberty Street
Toronto, Ontario
Unobstructed City View 1 Bedroom In The Heart Of Liberty Village. Perfect Investment- Property Tenanted. Layout W/Modern Design,Open Concept Kitchen & Luxury Appliances. Large Balcony, High Ceiling, Laminate Floors. Walking To Parks, Restaurants, Grocery Stores, King St, Fort York/Bathurst & Entertainment District On Lakefront, Steps To Public Transit.*Virtual Staging Is Used.* (id:61852)
Homelife Landmark Realty Inc.
Lph2603 - 21 Grand Magazine Street
Toronto, Ontario
Experience luxury waterfront living in this fully furnished, designer-renovated sub-penthouse at West Harbour City. With over 2,100 sq ft of open-concept space and floor-to-ceiling wraparound windows, this stunning corner unit offers panoramic, unobstructed views of the lake. Fully transformed with over half a Million in upgrades and renovations, the suite features a custom layout with two oversized bedrooms, each with walkouts to one of three private balconies. The primary suite includes a spa-like 4-piece ensuite, while the spacious eat-in kitchen flows into a massive living and dining area perfect for entertaining. Freshly painted and finished with top-of-the-line furnishings, this turnkey residence is ideal for professionals, athletes, or anyone seeking space, privacy, and sophistication in the heart of the waterfront. (id:61852)
RE/MAX Paramount Realty
2406 - 14 York Street
Toronto, Ontario
Bright West Exposure Open Concept 2 Bedroom Unit with great functional Layout.669 Sq Ft. Prime Downtown Location With Access To Underground Path, Groceries, Shopping. Steps To Union Station, CN Tower, Financial District. Magnificent West View, 9' Ceiling. Quality Hardwood Floor Throughout, Modern Kitchen With Quartz Counter. Luxurious Finishes Throughout. Top Rate Amenities: Gym, Gorgeous Party Room & Indoor Pool. (id:61852)
Homelife Frontier Realty Inc.
204 - 15 Maitland Place
Toronto, Ontario
Entry level opportunity for seasoned/smart first time buyer or investor to get into the market. This is an amazing building at an extremely low price, if not now, than when? Welcome to The L'Esprit executive style condominiums. Location is important, being close to both universities and all hospitals makes for an endless source of tenants. Executive-lifestyle condominium in the coveted L'Esprit Condominiums for a fraction of the market price. Ideal for first time buyer or investor willing to put in some elbow grease and imagination. You are going to love the large space with all its potential. This is an 830 Square foot 1 Bedroom + Den + Solarium, deeded parking and a locker plus tons of in suite storage. You are going to want to eventually personalize and update. This unit can easily be converted to a two bedroom. It is move in ready and potential to renovate later. The amenities are next-level resort style including a rooftop tennis court, indoor basketball, squash, and racquetball courts, a full gym, a stunning atrium-style indoor pool, and whirlpool. Plus, there are his/her saunas, executive-style boardrooms, a library, a private bistro, and Wi-Fi in all the common areas for your next big meeting or gathering. This building has been revamped from top to bottom and worthy of a tour (building tour available upon request). 24-hour concierge, deeded parking, plenty of visitor parking, and all the perks of living in the heart of the city. Minutes from both subway lines, parks, shops, restaurants, and the city's top universities. The all-inclusive maintenance fee covers all utilities and amenities and make it easy to rent and manage expenses. (id:61852)
Real Estate Homeward
