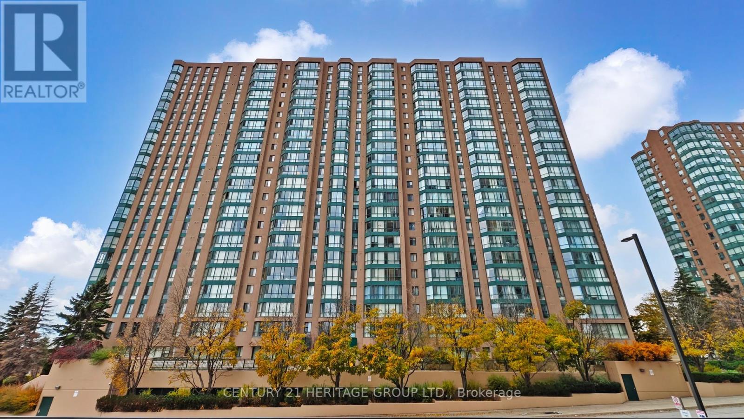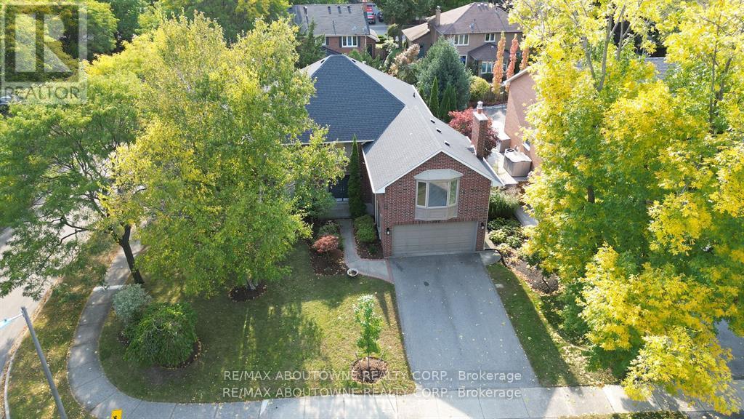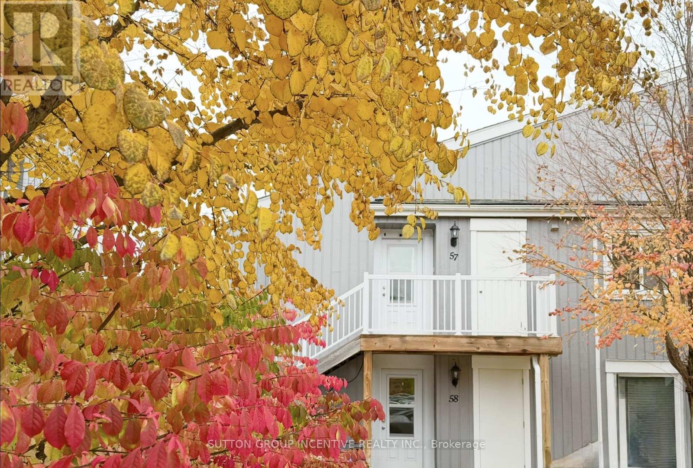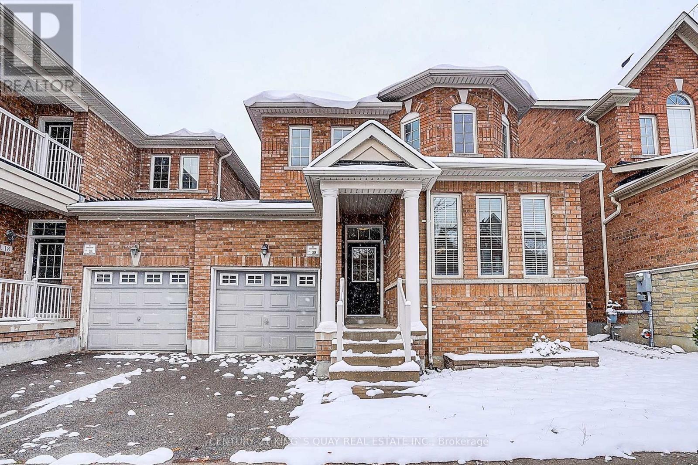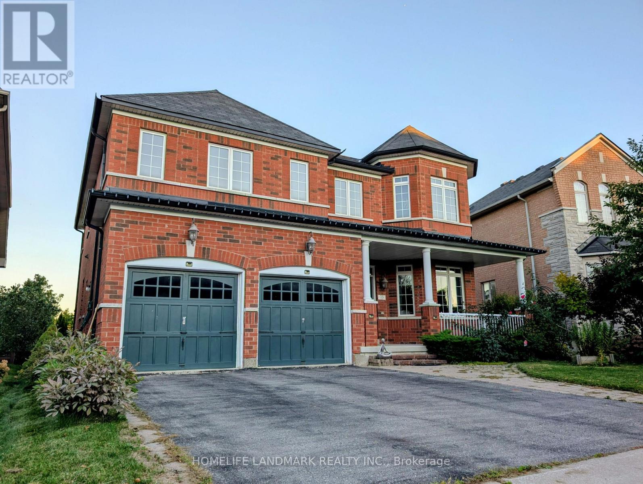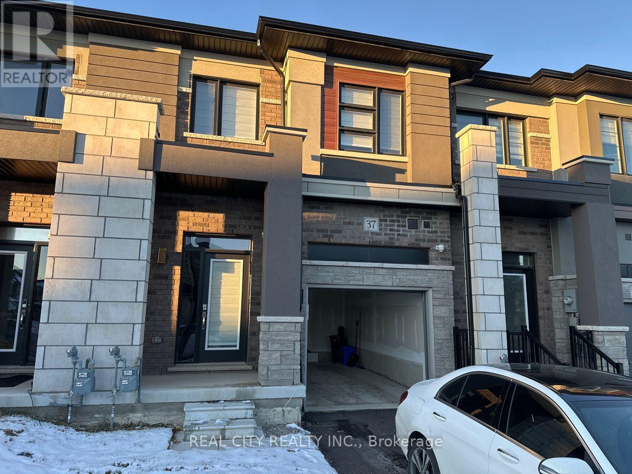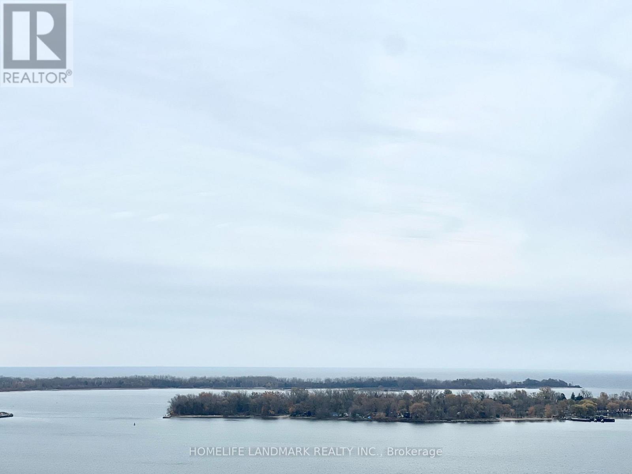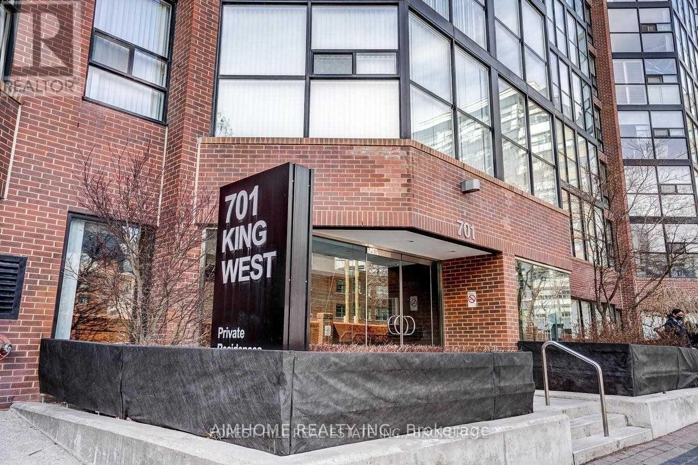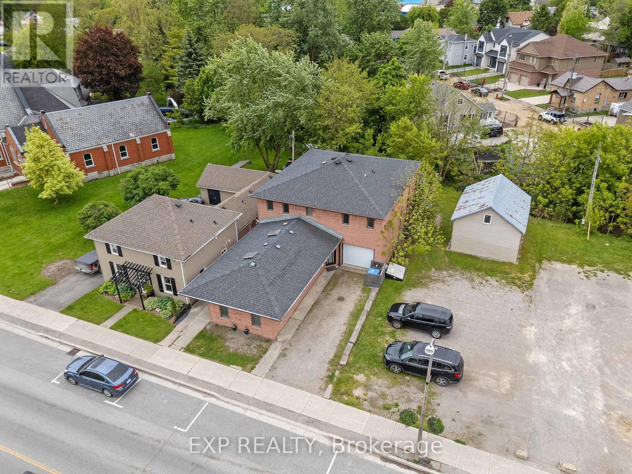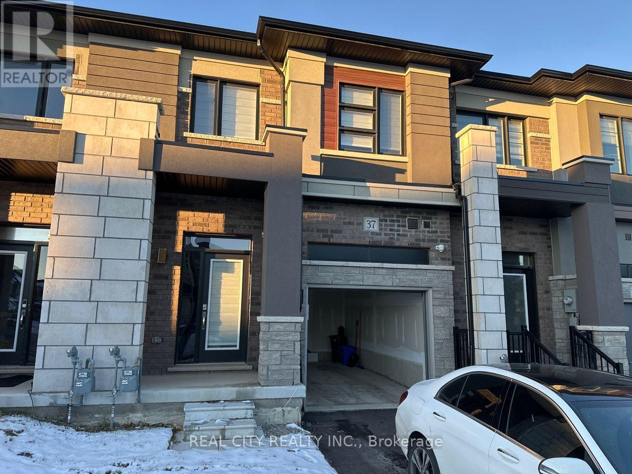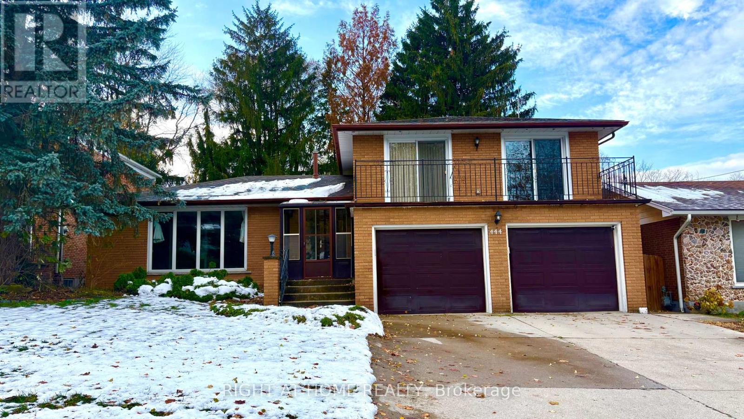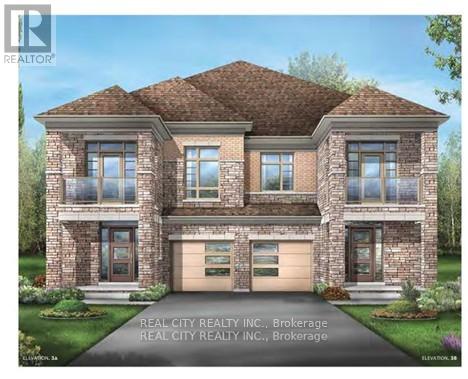810 - 145 Hillcrest Avenue
Mississauga, Ontario
Fantastic unit, 2 bedroom plus solarium; large windows with lots of natural light, fully renovated with new floors and paint. steps to Cooksville GO Station, public transit, easy access to 403/401; minutes to Square 1 shopping, restaurants, theatres, schools and Trillium Hospital. 24-hour concierge. amenities include a gym, BBQ area, squash courts, games room, and party room. no pets or smoking allowed. 1 parking and locker. (id:61852)
Century 21 Heritage Group Ltd.
398 Barclay Crescent
Oakville, Ontario
Great opportunity to own family home on a quiet tree-lined crescent in prestigious South East Oakville! Over 4000 sq. ft. of luxury living included finished basement area. One of the largest homes on the street! Main floor features spacious Living Room, separate Dining Room, custom Kitchen open to breakfast area & cozy Family Room with woodburning fireplace. Gorgeous eat-in Kitchen comes complete with quartz counters, convenient breakfast bar, smooth ceilings, numerous pot lights, SS appliances. Spiral stairs lead to the upper level with 4 generous sized bedrooms & 5 pc main bath. The oversized primary bedroom with gas fireplace, bay window & is combined with an additional room & 2 walk-in closets & 4pc ensuite. Lower level features a Game Room, Rec Room, 3 pc bath, laundry/furnace area, cold room. Private treed rear garden with an inground saltwater pool - great for summer entertaining. Double car garage with additional parking for 2 cars on driveway. Ideal location - close to schools, trails, shopping & trendy restaurants. Minutes to major highways, GO station, Oakville downtown & harbour. **EXTRAS** pool liner 2019, gas fireplace 2021, garage door 2024, main & 2nd floor painted 2024.Inclusions:SS fridge, SS gas stove, SS DW, SS micro, washer, dryer, ELF's, wdw cov, CVAC/attach, GDO/2 remotes, water sprinkler system, pool table, mstr TV, pool equip - heater, pump, filter, salt cell, safety cover, robot vac, & all hoses & cleaning equip. (id:61852)
RE/MAX Aboutowne Realty Corp.
57 - 19 Dawson Drive
Collingwood, Ontario
BRIGHT UPPER UNIT IN GLEN II CRANBERRY VILLAGE. BEAUTIFUL VIEWS TO MOUNTAINS FROM UNIT AND BALCONY. CARPET FREE! OPEN CONCEPT, SUN FILLED UNIT, 2 BED, 2 BATH. WOOD FIREPLACE, BREAKFAST BAR. LARGE PRIVATE BALCONY OFF THE LIVING ROOM AND PRIMARY BEDROOM. IN-SUITE LAUNDRY, STORAGE ROOM. CONVENIENT LOCATION CLOSE TO ALL AMENITIES, TRAILS, BLUE MOUNTAIN RESORT, AND GEORGIAN BAY. ONE OUTDOOR PARKING 57#. (id:61852)
Sutton Group Incentive Realty Inc.
16 Pisanelli Avenue
Markham, Ontario
Location! Location! Location! High demand area in Cathedral Town Community. Few minutes from Hwy 404, parks, restaurants, .Shoppers Drug Mart, groceries, schools & all amenities . Only the garage is linked.9 Ft Ceilings on the main floor. Sun-Filled open concept fronting on North. Family room with fireplace overlooking kitchen w/ Breakfast area, walk-out to new Interlock patio in Backyard. New paint, brand new wood flooring on 2nd floor. New Backyard interlock. Direct access to garage. Well- maintained house. Move in condition. Close to schools (Richmond Green S.S. & Sir Wilfred Laurier P.S.). (id:61852)
Century 21 King's Quay Real Estate Inc.
75 Pointon Street
Aurora, Ontario
Welcome to this extraordinary five-bedroom home located in a desirable Aurora community, boasting serene pond and ravine views. This beautifully designed home offers luxurious living spaces and a thoughtful layout, perfect for families. The master bedroom features separate his and hers closets, a luxurious five-piece ensuite bathroom, and stunning views overlooking the pond and ravine. There are also two convenient Jack and Jill style four-piece bathrooms. Each bedroom has a walk-in closet. The main floor includes an office - ideal for working from home. The spacious living room features a large bay window with beautiful views of the front yard. The open-concept kitchen, breakfast area, and family room offer breathtaking views of the pond and ravine. The family room features a cozy gas fireplace, creating a warm and inviting atmosphere. A legally built oversized deck overlooks the pond and ravine - perfect for relaxing and entertaining. It's a 5-minute walk to Rick Hansen Public School and a 10-minute walk to Dr. G.W. Williams Secondary School (IB Program). Both schools are ranked in the top 5% in Ontario. It's a 10-minute drive to Highway 404 and a 10-minute drive to the Aurora GO train station. This exceptional property is perfect for: Parents looking for an ideal living and learning environment - a safe community, top-rated schools within walking distance, and a quiet study environment, ready for immediate occupancy. Individuals who appreciate refined living spaces and natural beauty. Anyone seeking a tranquil retreat while enjoying modern comforts and conveniences. (id:61852)
Homelife Landmark Realty Inc.
37 George Brier Drive W
Brant, Ontario
Beautiful townhome in prestigious community in the prettiest Little Town PARIS"! With Its Picturesque Streets Adorned With Sweet Eateries, Cute Shops, Historical Buildings, And Warm Smiles. A Great Opportunity For First Time Home Buyers or Investors to Buy This Beautiful Townhouse In The Sold Out Community By Liv. Cassic, modern details that will captivate your heart at every turn. Such as; 9' ceilings, extended White kitchen cabinets, stainless steel kitchen appliances, water filter. All Bedrooms are specious. Laundry conveniently located on the second floor. A lot of natural light. (id:61852)
Real City Realty Inc.
2012 - 15 Richardson Street
Toronto, Ontario
Student/Newcomer Welcome // Lakefront Living at Empire Quay House Condos. Brand New luxury 1 Bedroom suite with a beautiful lake view and lots of sunlight. // This bright 530 sq ft. suite on the penthouse floor features 10-foot high ceiling. // Ideal for Both Students and Professionals Alike. // Minutes from Union Station, Scotiabank Arena. // Amenities Include a Fitness Center, Party Room with a Stylish Bar and Catering Kitchen, an Outdoor Courtyard with Seating and Dining Options, Bbq Stations. (id:61852)
Homelife Landmark Realty Inc.
308 - 701 King Street W
Toronto, Ontario
Welcome to the Sunny Bright Spacious 1+1 Condo W/Parking @ King/Bathurst Hi-Demanding AreaRenovated (in 2022) Eat-In Kitchen, Newer Bathroom with Glass Shower, Quartz Countertops, S/S Appliances and Hardwood FloorGym, Library, Indoor & Outdoor Pool, Backyard, Quiet & Private Treed Setting Overlooking GardenInternet Included in Rental. (id:61852)
Aimhome Realty Inc.
195 Main Street
Lucan Biddulph, Ontario
We are super excited to present this rare 4-plex opportunity in the thriving and sought-after town of Lucan! Whether you're an investor looking for a solid income property or a buyer hoping to offset your mortgage, this versatile building is packed with potential. This unique property features three 1-bedroom units ranging from 550 to 650 finished square feet and a spacious 3-bedroom 2 bathroom (including an ensuite) apartment with 1,571 sq. ft. of finished living space, plus an additional 375 sq. ft. in the basement. The possibilities are endless thanks to the commercial zoning, which allows for a wide variety of uses. Live in the large 3-bedroom unit and rent out the remaining apartments, or lease out all four for maximum income. The current scheduled gross annual income is $62,748, making this an attractive investment from day one. A garage and basement storage add even more value for the owner. Located just 20 minutes from London and a short drive to Grand Bend, Lucan has become a highly desirable place to live and invest. The town offers a full suite of amenities, including a brand-new grocery store, McDonald's, Dollarama, and the ever-popular Chuck's Roadhouse. It's also well-known as a great place to raise a family, with multiple parks, soccer fields, baseball diamonds, and a vibrant community centre and arena. This is a rare chance to own a strong income-generating property in a growing community with incredible future upside. With flexible zoning, strong rental income, and a fantastic location, this property checks all the boxes. Don't miss your chance, book your private showing today and explore all the ways this exceptional property can work for you! (id:61852)
Exp Realty
37 George Brier Drive W
Brant, Ontario
Beautiful townhome in prestigious community in the prettiest Little Town PARIS"! With Its Picturesque Streets Adorned With Sweet Eateries, Cute Shops, Historical Buildings, And Warm Smiles. A Great Opportunity For First Time Home Buyers or Investors to Buy This Beautiful Townhouse In The Sold Out Community By Liv. Cassic, modern details that will captivate your heart at every turn. Such as; 9' ceilings, extended White kitchen cabinets, stainless steel kitchen appliances, water filter. All Bedrooms are specious. Laundry conveniently located on the second floor. A lot of natural light. (id:61852)
Real City Realty Inc.
444 Quigley Road
Hamilton, Ontario
Available immediately, Upper level of Stunning lovingly care for 3 bedroom 2 bath home located South of Greenhill, backing onto green space with a Fenced Backyard. Covered Patio and shed available for tenant's use. Backyard and Patio to be shared with basement tenant. There are 3 parking spots available, one in the garage with inside entry and 2 in the driveway. Ideally Located In sought-after Hamilton neighbourhood with easy access to Redhill Parkway/The Link/QEW. Minutes toSchools, St. Joseph Urgent Care & Shopping Centres. Ground Maintenance and High Speed internet included in rent. (id:61852)
Right At Home Realty
11 Hager Creek Terrace
Hamilton, Ontario
Spacious furnished Semi-Detached Home in Waterdown. Very Functional Layout with a Great Room. 9 Ft Ceilings on Main & 2nd Floors. Excellent Location, Close to All Amenities: Joseph Brant Memorial Hospital, High Ranking Schools, Library, Aldershot Go Station, Highways 403, 407, QEW are easily accessible! Unique community with a small-town feel. Great access QEW, a fantastic place to Live, Work and Play! Atop the Niagara Escarpment and surrounded by Parks, Greenbelt, Forest, Gardens, creeks/rivers/ponds/Lake, Waterfall and Hiking Trails Discover this amazing community. (id:61852)
Real City Realty Inc.
