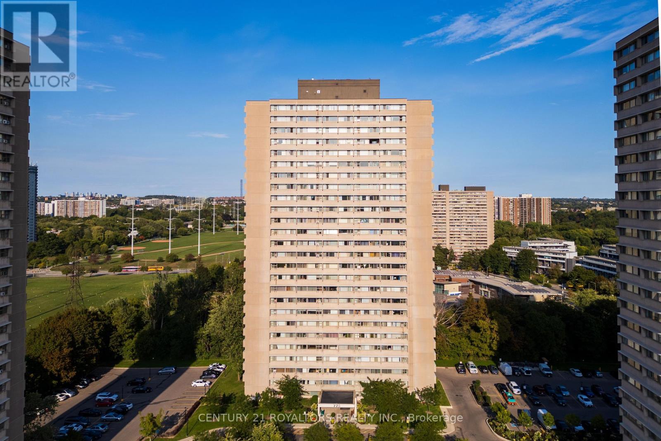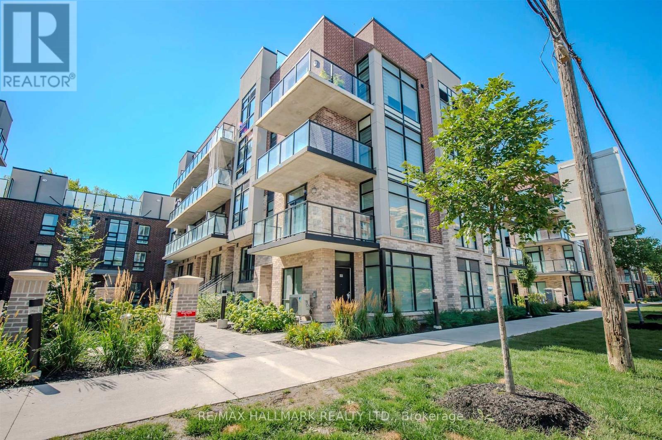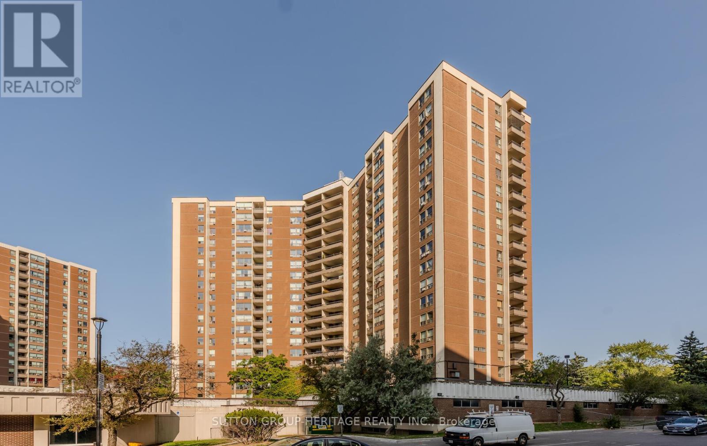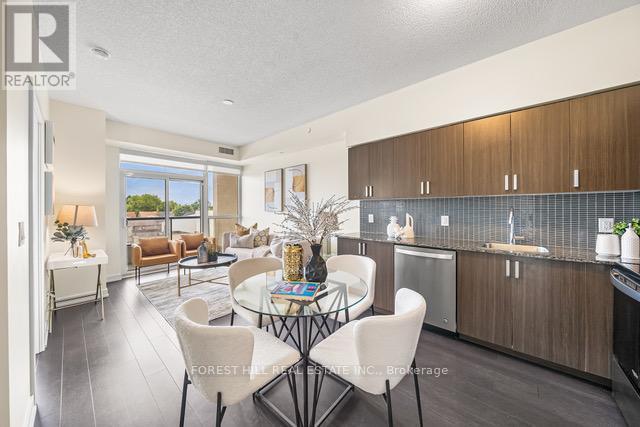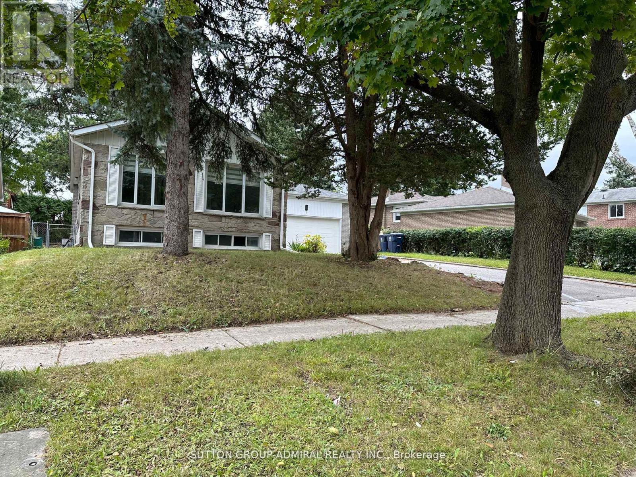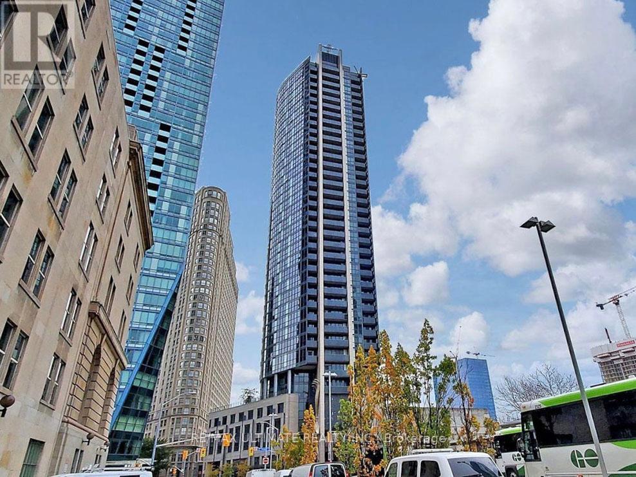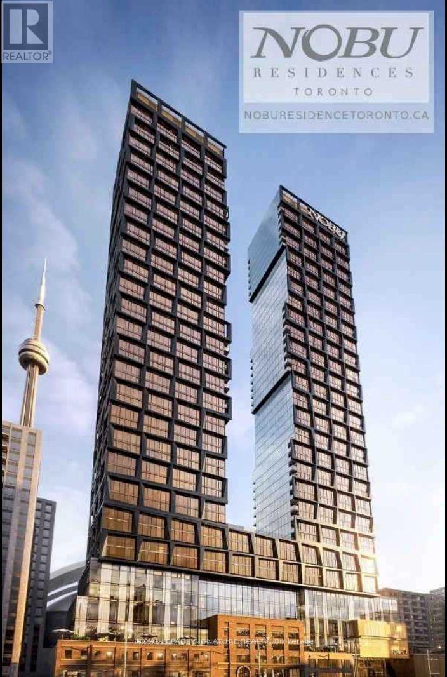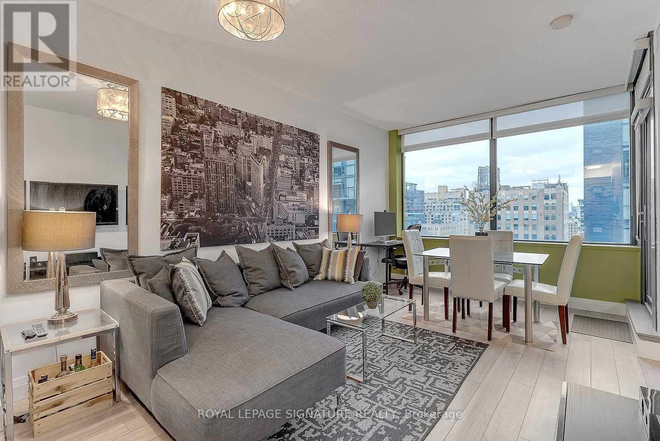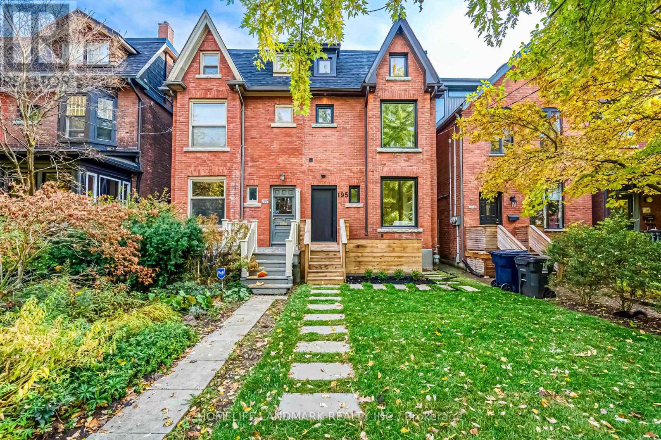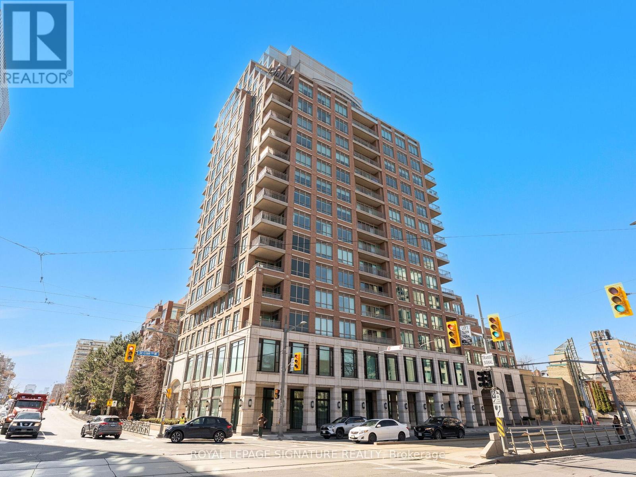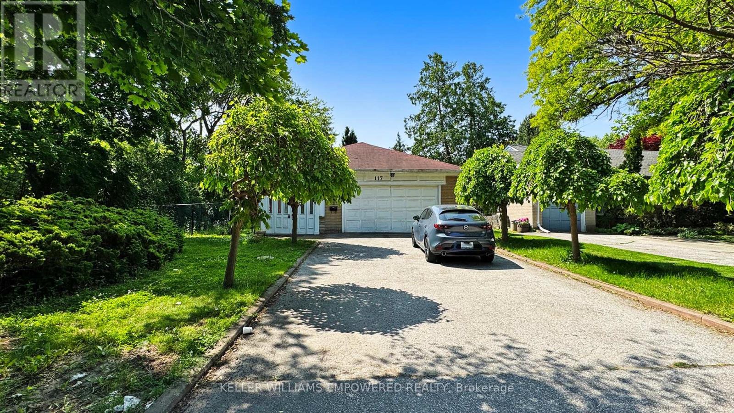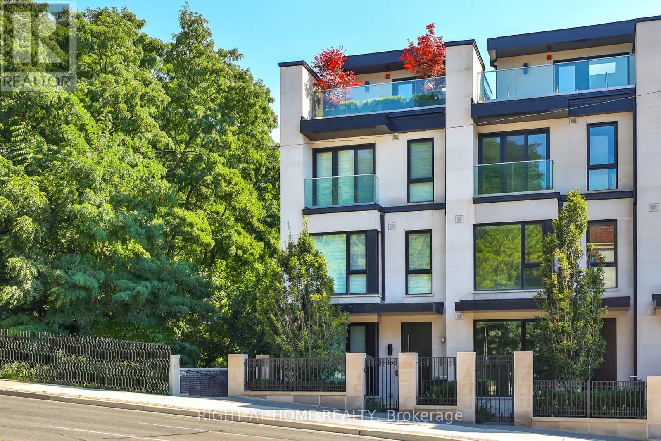906 - 725 Don Mill Road
Toronto, Ontario
Prime Location! Spacious & Bright 2 Bedroom, 1 Bathroom Suite With Functional Layout. Features Large Windows, Parquet Hardwood Floors, And An Eat-In Kitchen With Ample Cabinetry. Generously Sized Bedrooms With Plenty Of Storage. Includes 1 Parking Space. All Utilities Are Covered In The Maintenance Fees! Residents Enjoy Excellent Amenities Including Indoor Pool, Gym, And Well-Maintained Gardens. Unbeatable Location With TTC At Your Doorstep, Close To Hwy 404, The Crosstown Community, And Upcoming Ontario Subway Line. Minutes To Science Centre, Parks, Schools, Shopping, Library, And Major Highways. Perfect Opportunity For First-Time Buyers Or Investors! (id:61852)
Century 21 Royaltors Realty Inc.
Mainfloor - 35-861 Sheppard Avenue W
Toronto, Ontario
Rare Live/Work main floor opportunity. This Incredible studio apartment is a perfect home or office. Inspired by the classic brownstone architecture you'll find in New Yorks Greenwich Village, the residences feature old-world brick with modern black detailing. The considered attention to detail defines the space, merging contemporary design and timeless architecture. (id:61852)
RE/MAX Hallmark Realty Ltd.
1008 - 5 Vicora Linkway Way
Toronto, Ontario
Your Perfect Toronto Condo Awaits! Step into this stunning bright and spacious 3-bedroom, 2-bathroom corner suite, where comfort meets convenience in the heart of North York. Featuring panoramic south, east & west facing ravine views, this home offers a serene backdrop that's rare to find in the city.The primary retreat comes complete with its own 2-piece ensuite and double closet, while the functional L-shaped living and dining room is bathed in natural light perfect for both everyday living and entertaining. Enjoy your morning coffee or unwind in the evening on the oversized balcony, seamlessly accessed through sliding glass doors.You'll love the brand-new open concept kitchen (2020), freshly painted interiors, and modern lighting updates that make this home move-in ready. Additional perks include a large in-suite storage room, parking, locker, and all-inclusive maintenance fees that cover utilities and Rogers cable.This well-managed building boasts incredible amenities: an indoor pool, fitness centre, sauna, and on-site convenience store. With TTC at your doorstep, and quick access to the DVP, 401, and downtown Toronto, commuting is effortless.Everything you need is minutes away schools, parks, libraries, community centres, places of worship, East York Town Centre, Costco, Superstore, grocery stores, and more. New lobby (2024). This is more than a condo its a lifestyle. Don't miss this rare opportunity to own a spacious, upgraded home in a prime North York location. (id:61852)
Sutton Group-Heritage Realty Inc.
319 - 1603 Eglinton Avenue W
Toronto, Ontario
Beautiful 2-Bedroom, 2-Washroom with Parking at Empire Midtown Condos! Filled with natural light, this bright unit is ideally situated away from the elevator and garbage room for added privacy and peace. Located by the Oakwood LRT and just steps from Eglinton West Subway Station (University Line), this condo offers exceptional transit convenience. Enjoy quick access to Allen Road, making commuting North, East, or West a breeze. A short drive or bus ride takes you straight to downtown Toronto. Building Amenities Include:24-hour concierge, an elegant party lounge with fireplace and TV, fully equipped exercise and yoga studios, two inviting guest suites, and a spacious outdoor patio with BBQ's. Inside, enjoy floor-to-ceiling windows, stylish laminate flooring throughout the living area, and a full-length balcony offering unobstructed views. Both bedrooms boast large windows with north and south exposures, providing bright, airy spaces all day long. (id:61852)
Forest Hill Real Estate Inc.
Lower A - 7 Resolution Crescent
Toronto, Ontario
One Bedroom Basement Apartment in Beautiful Hillcrest Village Bungalow All Inclusive! Spacious and self-contained lower-level apartment with private entrance in a charming bungalow, located in the highly sought-after Hillcrest Village neighborhood. Features:1 comfortable bedroom Separate, private entrance Full kitchen and bathroom All utilities included (except internet tenant pays own) Quiet and well-maintained home Amazing Location, Walk to TTC transit, GO Train, library, and local shops Close to Cummer Arena, community centre, and hockey rink Peaceful, family-friendly neighborhood Perfect for a quiet, responsible tenant. (id:61852)
Sutton Group-Admiral Realty Inc.
3001 - 1 The Esplanade
Toronto, Ontario
Immaculate 1+Den unit in the coveted "Backstage in the Esplanade" featuring stunning south lake views, a very functional and practical layout, open-concept living, a spacious den, 9-ft ceilings, laminate flooring throughout, excellent amenities including a rooftop garden and outdoor infinity pool, and a prime location just steps to Union & King TTC stations, the Financial District, St. Lawrence Market with direct PATH connection coming this soon. (id:61852)
RE/MAX Ultimate Realty Inc.
1410 - 35 Mercer Street
Toronto, Ontario
Experience Luxury Living at Nobu Residences Welcome to Suite 1410 at the world-renowned Nobu Residences, a stunning 2 Bedroom + Den and 1 Parking, 2 Bathroom southwest corner unit with parking and a private balcony. Offering 890 sq.ft. of total space (862 sq. ft. interior + 28 sq. ft. exterior)The open-concept layout features floor-to-ceiling windows, 9 ft ceilings, and a sleek modern kitchen with a Miele integrated appliance package. Bedrooms include custom closet organizers, while both spa-inspired bathrooms showcase upgraded fixtures and elegant finishes. Toronto's Entertainment District, steps from the Nobu restaurant, King West, CN Tower, Rogers Centre, and the Waterfront, this address boasts a Walk Score of 99 and Transit Score of 100. Residents enjoy exclusive 5-star amenities including a rooftop terrace, fitness and yoga studios, hot tub, business lounge, and 24-hour concierge. (id:61852)
Royal LePage Signature Realty
1315 - 438 King Street W
Toronto, Ontario
The Luxurious Hudson In Prime King West. Fully Furnished 1 Bedroom with 1 underground parking spot included. **All inclusive of utilities except Internet**. 9' Ceiling height. Newer Wood Floors. Renovated Full-sized kitchen with tons of countertop space & breakfast bar. The Club Hudson Amenities Include: Well-equipped Gym, Dining Room & Lounge, Billiards, Home Theatre Room, Landscaped Terrace with 2 BBQs, 24hr Concierge, Free Visitor Parking. Just step outside & enjoy everything you need that downtown has to offer with shops, restaurants, cafes, nightlife, grocery, bank, LCBO, parks, sporting venues, TIFF Lightbox, and much more! (id:61852)
Royal LePage Signature Realty
195 Albany Avenue
Toronto, Ontario
Welcome to 195 Albany Ave, a rare opportunity to own a beautifully renovated semi-detached home in the heart of the Annex. Blending historic charm with modern luxury, this spacious 3+2 bedroom, 6 bathroom residence spans four fully finished levels, offering exceptional living space for today's urban family. The sun-filled main floor features an inviting open-concept layout, oversized picture windows, and a cozy fireplace. At the heart of the home, a custom chef's kitchen boasts premium integrated appliances, an oversized island with seating, and elegant finishes throughout. A dedicated office nook provides the perfect workspace and opens directly to a private deck for seamless indoor-outdoor living. On the second floor, you'll find two generous bedroom suites each with its own ensuite, a flexible den (ideal as a library, playroom, or potential 4th ensuite), and a full laundry room for added convenience. The entire third floor is dedicated to the primary retreat, complete with a large walk-in closet, spa-inspired ensuite, and a private terrace with tree-lined views. The fully finished lower level, with a separate walk-up entrance, offers versatile living options ideal for extended family, an in-law suite, or private guest quarters. Located on a quiet, tree-lined street just steps to Bloor St., TTC, top schools, parks, and the vibrant shops and restaurants of the Annex, this is truly a turnkey home in one of Toronto's most desirable neighbourhoods. (id:61852)
Homelife Landmark Realty Inc.
603 - 155 St. Clair Avenue W
Toronto, Ontario
Welcome home to The Avenue, an exclusive address in one of Toronto's most prestigious and architecturally refined buildings. This stunning 2-bedroom + den corner suite is a masterclass in luxury and sophistication, fully designed from floor to ceiling by a prominent Toronto interior designer with an eye for timeless elegance and modern comfort. Step off your private elevator into a light-filled home offering sweeping, views of the city. With floor-to-ceiling windows and a private balcony, refined finishes and elegant details create a calm,sophisticated atmosphere above the city below. The custom Downsview kitchen is both striking and functional, equipped with top-of-the-line Wolf and Sub-Zero appliances. The open layout connects effortlessly to the breakfast nook and dining room, creating a warm and inviting flow throughout the living space. Walnut hardwood floors, with a fireplace made of birdseye maple.The spacious living room features a sleek gas fireplace encased in custom woodwork, and elegant finishes, ideal for hosting guests or enjoying quiet nights at home. Every corner of this suite has been thoughtfully curated, with luxurious materials, designer lighting, and custom-built-ins that elevate the everyday. This is more than a residence its a refined lifestyle in one of Toronto's most coveted buildings. A rare opportunity to own a one-of-a-kind home where luxury, location, and design come together flawlessly. Enjoy five-star concierge and valet service, along with world-class amenities. Ideally located just minutes from Yorkville,Forest Hill, and Yonge & St. Clair. This residence includes two premium parking spaces, aspacious locker, high-end built-in speakers, designer light fixtures, and top-tier appliances every detail thoughtfully upgraded for comfort and style. (id:61852)
Royal LePage Signature Realty
117 Arjay Crescent
Toronto, Ontario
Welcome to prestigious Arjay Crescent, nestled in Toronto's elite Bridle Path community (C12). Set on grand 70 x 210 foot south-facing lot, this rare offering is surrounded by some of the city's most luxurious estate homes. Whether you choose to renovate or build new, the possibilities are endless on this expansive property. Just minutes from top private schools including Crescent, TFS, and Havergal, and close to the renowned Granite Club, this coveted location offers a lifestyle of distinction. Enjoy easy access to Bayview, the DVP, and all the amenities that make this one of Toronto's most desirable neighbourhoods. (id:61852)
Keller Williams Empowered Realty
363 Avenue Road
Toronto, Ontario
A rare end townhome at the acclaimed Charbonnel. Designed by Richard Wengle with interiors by Brian Gluckstein, this elegant home is ideally located in Summerhill - moments to parks, shopping, restaurants, museums and transit. With a graceful limestone facade, this residence features almost 3,500 square feet of interior living space, plus two professionally landscaped terraces for exceptional outdoor entertaining - one from the living room and a second rooftop terrace literally nested in the trees completed with an outdoor fireplace and custom planters. Bright, stylish and impeccably designed, with 4 full bedrooms, each featuring an ensuite and a large walk-in closet. A safe and secure 2 car garage and a private elevator with access to all floors (including rooftop!). A unique end property, with windows overlooking the trees of De La Salle. 10 foot ceilings on the main level, chef's kitchen with Miele appliances and a dramatic nana-wall of glass opening entirely onto the terrace. Luxurious, convenient and low maintenance living in an outstanding location. A unique urban home. (id:61852)
Right At Home Realty
