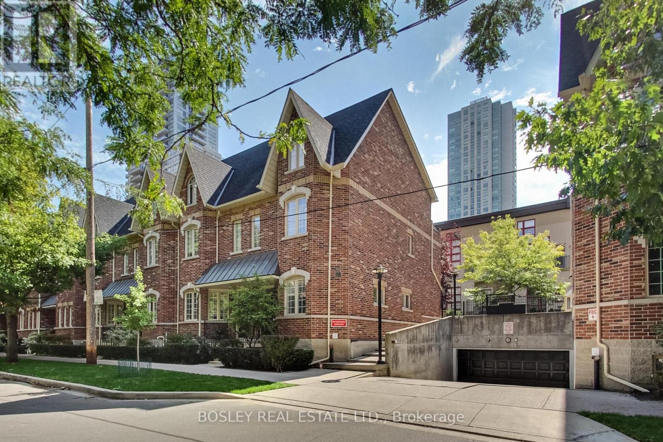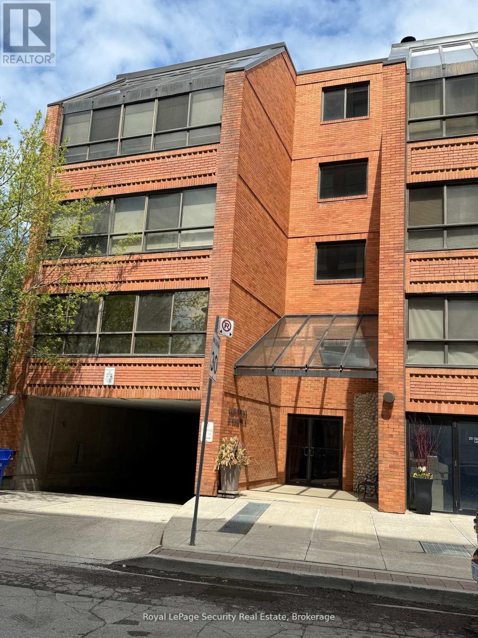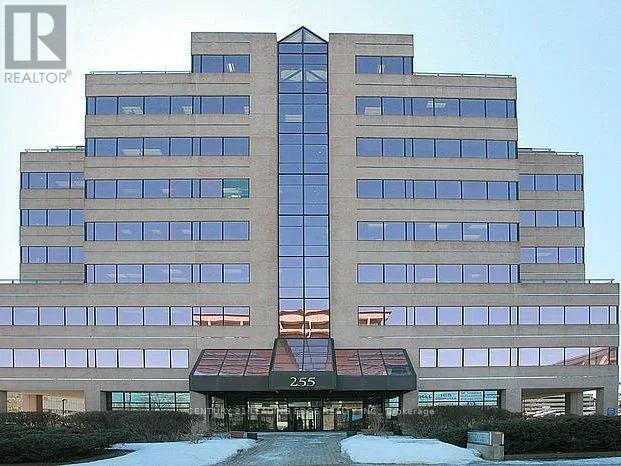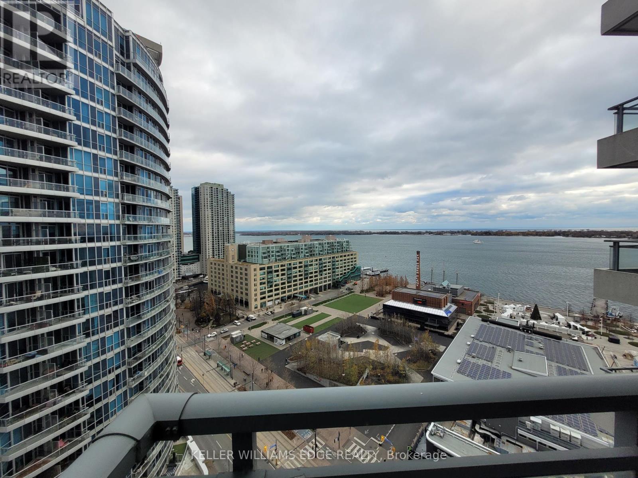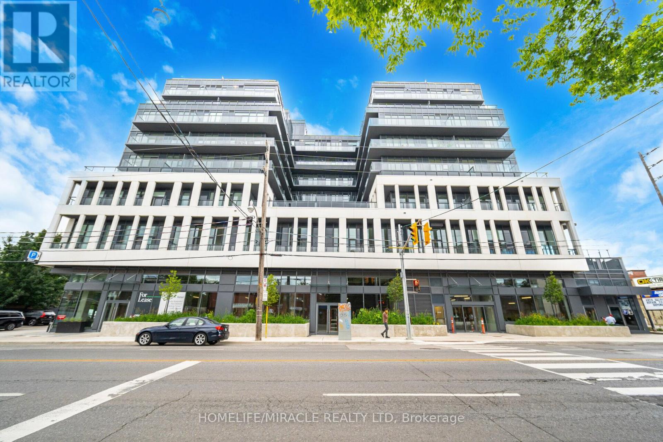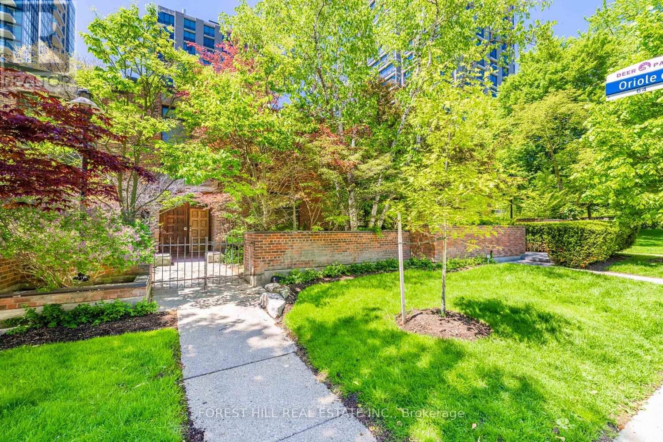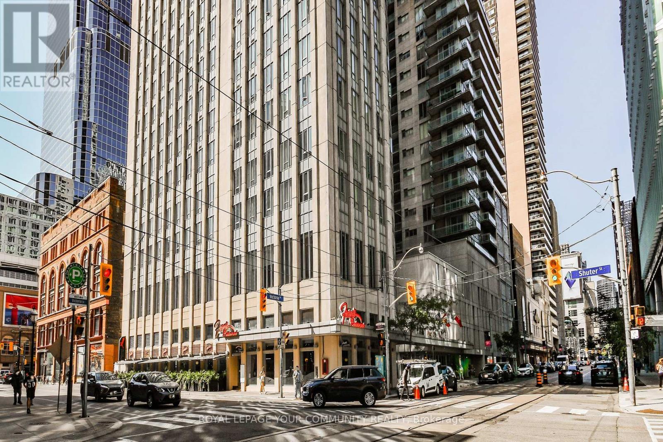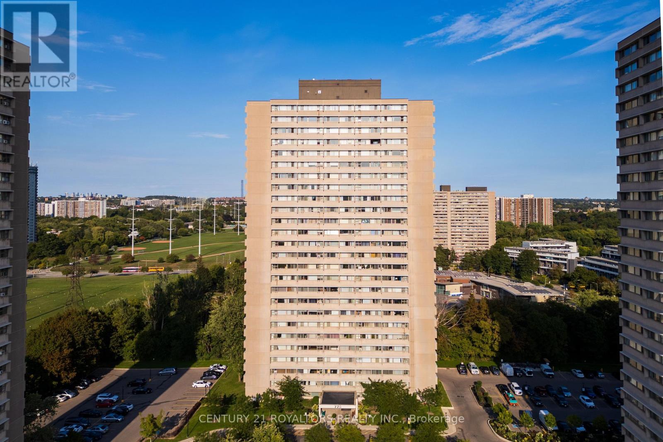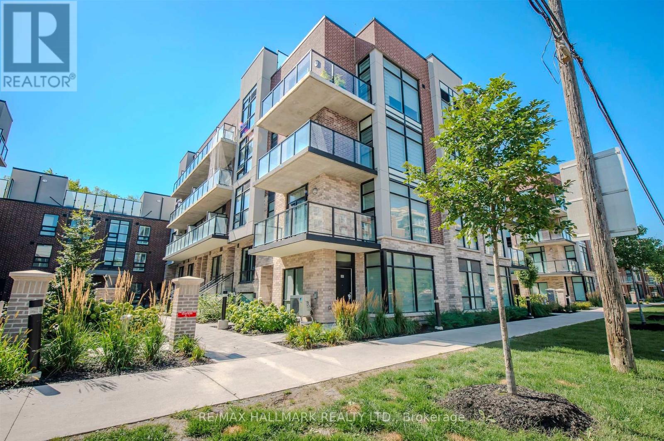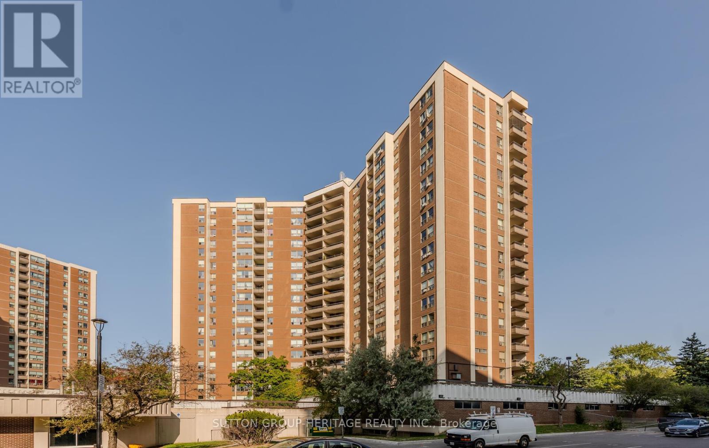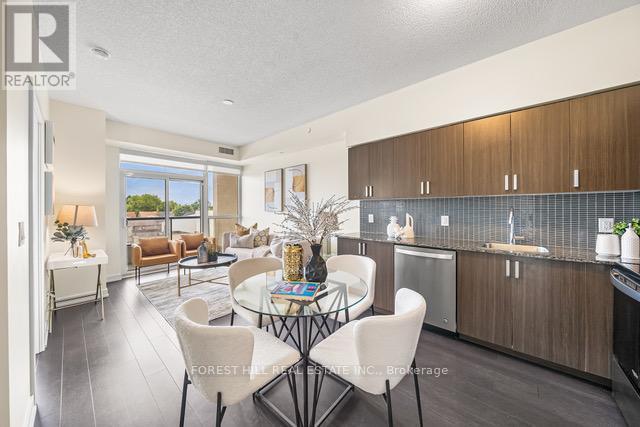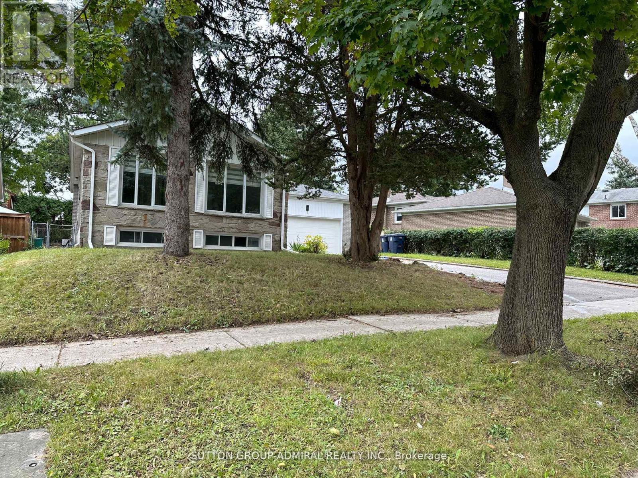L1 - 21 Earl Street
Toronto, Ontario
Tucked away on a quiet, tree-lined street in the heart of the city, this freshly renovated ground-level studio is completely move-in ready, offering the perfect blend of charm, function, and downtown convenience. The suite features new flooring, fresh paint, and a thoughtfully designed open layout. You'll love the walk-out to a private patio, ample storage, a walk-in closet, and an en-suite laundry, combining style and practicality in one inviting space. Whether you're a first-time buyer, investor, or looking for a stylish pied-à-terre, this unit checks all the boxes. The boutique building has a welcoming community feel and is just steps from transit, shops, dining, and everything downtown Toronto has to offer. A genuine turnkey opportunity in a vibrant and connected location. (id:61852)
Bosley Real Estate Ltd.
10 - 20 Glebe Road W
Toronto, Ontario
Spacious 2+1 condo unit located in popular Yonge/Eglinton corridor. Only 22 suites in Chaplin estates. Original owner lived in only! This condo offers 2 bedrooms, a den and an open concept living room/ dining room. The kitchen overlooks these rooms, which includes a wood burning fireplace. The primary bedroom includes a 4pc ensuite & a double closet. The laundry is located inside the unit, stackable washer/dryer. Lots of potential here!! One car parking + locker & visitors parking underground as well. Very quiet dead end street, steps to TTC, dining, coffee shops & loads of entertainment on the Yonge Street strip. **EXTRAS: All light fixtures, all window coverings** (id:61852)
Royal LePage Security Real Estate
301 - 255 Duncan Mill Road
Toronto, Ontario
Welcome to Suite 301, 255 Duncan Mill Road, a rarely available 1,000 sq. ft. professionally renovated office condominium located in one of North York's most prestigious and accessible business districts Don Mills & York Mills. This move-in-ready suite offers an ideal environment for a wide range of professionals including lawyers, accountants, consultants, therapists, and other service-based businesses looking for a well-appointed, private space that makes a strong impression. Beautifully designed with functionality and flow in mind, this suite includes two private, generously sized offices, a large boardroom, a reception area with desk, and a small open workspace perfect for additional seating, collaborative work, or file/storage stations. High-quality finishes throughout give the office a polished and professional atmosphere, allowing you to welcome clients and guests with confidence. The building itself is exceptionally maintained and managed, with modernized common areas, renovated washrooms, and upgraded elevators that speak to the pride of ownership shared by occupants. A shared washroom on the same floor adds to the day-to-day convenience for staff and clients alike. Location is everything, and this property delivers on all fronts. Situated minutes from Highways 401, 404, and the DVP, commuting in and out of the city is quick and easy. A TTC bus stop at the buildings doorstep ensures great accessibility for clients and employees who rely on public transit. Two dedicated underground parking spaces and one tandem covered surface space can be rented with the unit for $200/mth, and there is ample visitor parking available onsite. Courier services such as Purolator and DHL are nearby, which is a huge bonus for businesses that rely on regular deliveries or outbound shipping. Whether you're expanding your practice, downsizing from a larger footprint, or looking for a more professional environment, this suite offers incredible value in a prime business location. (id:61852)
Century 21 Leading Edge Realty Inc.
2203 - 228 Queens Quay W
Toronto, Ontario
Live by the lake in this stunning luxury condo! Bright and spacious 1+1 suite (approx. 890 sq. ft.) featuring soaring 9-ft ceilings, hardwood floors, and two private balconies with breathtaking lake and city views. The open-concept living and dining area offers an elegant space for entertaining, complemented by two full baths. The large den with a custom closet is perfect as a second bedroom, ideal for professionals or students seeking extra flexibility. The primary suite boasts a 4-piece ensuite and walkout to the balcony. Includes parking. Steps to waterfront trails, transit, dining, and all downtown conveniences. (id:61852)
Keller Williams Edge Realty
317 - 500 Dupont Street
Toronto, Ontario
Spacious 2 Bedrooms+ 2 Washrooms Oscar Residences with HIGH 10'CEILING. Best Connectivity - 5 TTC Routes at your Front Door. 96 Transit Score, 92Walk Score, 90Bike Score. 5mins Transit to U of T, 5mins Walk to George Brown College, 7mins Walk to Dupont Station, 10mins Drive to Upper Canada College, 9mins Walk to Bathurst Station and 4minsDrive to Royal St. George's. Premiere Amenities: Fireplace Lounge, Private Meeting Room, theatre Lounge,Chef's Kitchen, Outdoor Dining Lounge, Fitness Studio , Pet Social Lounge. Perfectly situated in Annex - Incredible surrounding neighborhoods including Yorkville, Summerhill and Casa Loma. (id:61852)
Homelife/miracle Realty Ltd
82 Oriole Road
Toronto, Ontario
A rare and much desired condominium townhouse at the renowned Lonsdale! approx 3400 sq feet plus 1975 sq feet lower level of elegant space to create your personal vision! 2+1 bedrooms, dressing area in Primary bedroom. Main floor has soaring ceilings with living room dining room and family room. Large eat-in kitchen with walk out to west facing large patio. The garage is an oversized double with direct access into the home. This is the one you have been waiting for. (id:61852)
Forest Hill Real Estate Inc.
1115 - 200 Victoria Street
Toronto, Ontario
Experience stylish downtown living at the renowned Pantages Hotel & Spa. This bright, fully furnished studio condo offers a smart layout with a modern Euro-style kitchen, making it the perfect choice for young professionals, first-time buyers, investors, or international students. Enjoy hotel-inspired amenities, including concierge service, fitness facilities, and the brand-new 5th floor outdoor terrace featuring lounge seating, firepits, BBQs, and gardens. Overlooking the iconic Massey Hall, this suite places you steps from Dundas Square, the Eaton Centre, universities, hospitals, and Toronto's top restaurants. With the Financial District nearby and the TTC subway at your doorstep, commuting is effortless. Whether for personal use, a corporate stay, or a smart investment, this is a rare opportunity to own in the vibrant heart of Toronto. (id:61852)
Royal LePage Your Community Realty
906 - 725 Don Mill Road
Toronto, Ontario
Prime Location! Spacious & Bright 2 Bedroom, 1 Bathroom Suite With Functional Layout. Features Large Windows, Parquet Hardwood Floors, And An Eat-In Kitchen With Ample Cabinetry. Generously Sized Bedrooms With Plenty Of Storage. Includes 1 Parking Space. All Utilities Are Covered In The Maintenance Fees! Residents Enjoy Excellent Amenities Including Indoor Pool, Gym, And Well-Maintained Gardens. Unbeatable Location With TTC At Your Doorstep, Close To Hwy 404, The Crosstown Community, And Upcoming Ontario Subway Line. Minutes To Science Centre, Parks, Schools, Shopping, Library, And Major Highways. Perfect Opportunity For First-Time Buyers Or Investors! (id:61852)
Century 21 Royaltors Realty Inc.
Mainfloor - 35-861 Sheppard Avenue W
Toronto, Ontario
Rare Live/Work main floor opportunity. This Incredible studio apartment is a perfect home or office. Inspired by the classic brownstone architecture you'll find in New Yorks Greenwich Village, the residences feature old-world brick with modern black detailing. The considered attention to detail defines the space, merging contemporary design and timeless architecture. (id:61852)
RE/MAX Hallmark Realty Ltd.
1008 - 5 Vicora Linkway Way
Toronto, Ontario
Your Perfect Toronto Condo Awaits! Step into this stunning bright and spacious 3-bedroom, 2-bathroom corner suite, where comfort meets convenience in the heart of North York. Featuring panoramic south, east & west facing ravine views, this home offers a serene backdrop that's rare to find in the city.The primary retreat comes complete with its own 2-piece ensuite and double closet, while the functional L-shaped living and dining room is bathed in natural light perfect for both everyday living and entertaining. Enjoy your morning coffee or unwind in the evening on the oversized balcony, seamlessly accessed through sliding glass doors.You'll love the brand-new open concept kitchen (2020), freshly painted interiors, and modern lighting updates that make this home move-in ready. Additional perks include a large in-suite storage room, parking, locker, and all-inclusive maintenance fees that cover utilities and Rogers cable.This well-managed building boasts incredible amenities: an indoor pool, fitness centre, sauna, and on-site convenience store. With TTC at your doorstep, and quick access to the DVP, 401, and downtown Toronto, commuting is effortless.Everything you need is minutes away schools, parks, libraries, community centres, places of worship, East York Town Centre, Costco, Superstore, grocery stores, and more. New lobby (2024). This is more than a condo its a lifestyle. Don't miss this rare opportunity to own a spacious, upgraded home in a prime North York location. (id:61852)
Sutton Group-Heritage Realty Inc.
319 - 1603 Eglinton Avenue W
Toronto, Ontario
Beautiful 2-Bedroom, 2-Washroom with Parking at Empire Midtown Condos! Filled with natural light, this bright unit is ideally situated away from the elevator and garbage room for added privacy and peace. Located by the Oakwood LRT and just steps from Eglinton West Subway Station (University Line), this condo offers exceptional transit convenience. Enjoy quick access to Allen Road, making commuting North, East, or West a breeze. A short drive or bus ride takes you straight to downtown Toronto. Building Amenities Include:24-hour concierge, an elegant party lounge with fireplace and TV, fully equipped exercise and yoga studios, two inviting guest suites, and a spacious outdoor patio with BBQ's. Inside, enjoy floor-to-ceiling windows, stylish laminate flooring throughout the living area, and a full-length balcony offering unobstructed views. Both bedrooms boast large windows with north and south exposures, providing bright, airy spaces all day long. (id:61852)
Forest Hill Real Estate Inc.
Lower A - 7 Resolution Crescent
Toronto, Ontario
One Bedroom Basement Apartment in Beautiful Hillcrest Village Bungalow All Inclusive! Spacious and self-contained lower-level apartment with private entrance in a charming bungalow, located in the highly sought-after Hillcrest Village neighborhood. Features:1 comfortable bedroom Separate, private entrance Full kitchen and bathroom All utilities included (except internet tenant pays own) Quiet and well-maintained home Amazing Location, Walk to TTC transit, GO Train, library, and local shops Close to Cummer Arena, community centre, and hockey rink Peaceful, family-friendly neighborhood Perfect for a quiet, responsible tenant. (id:61852)
Sutton Group-Admiral Realty Inc.
