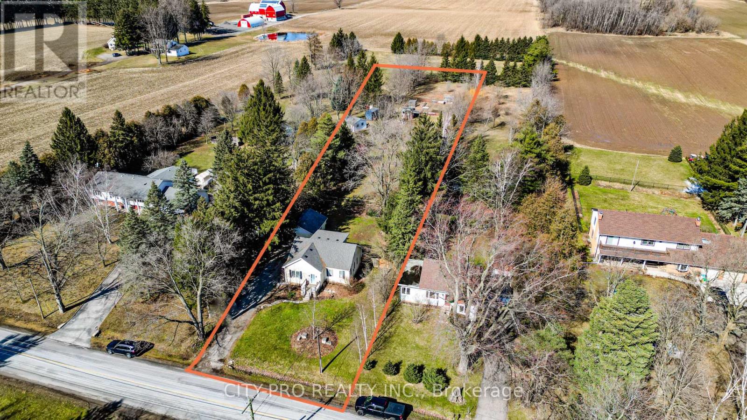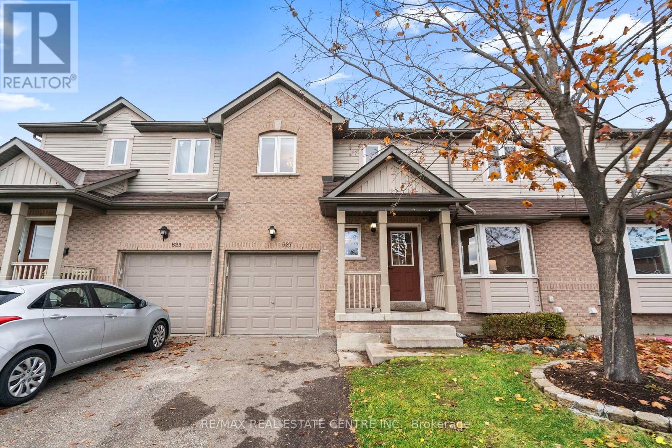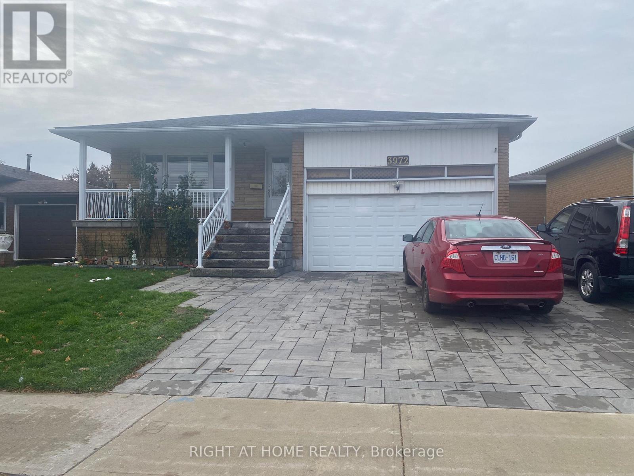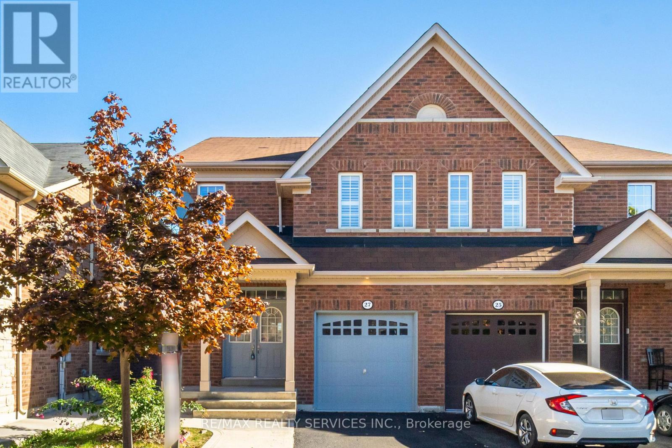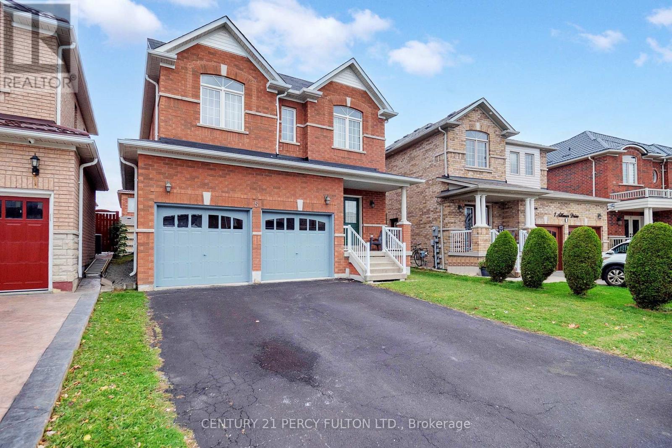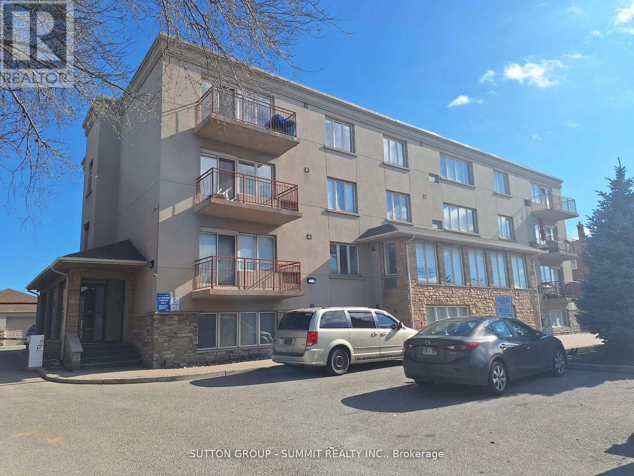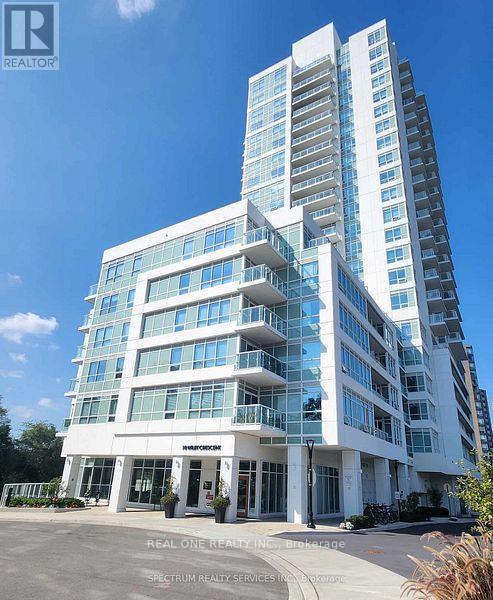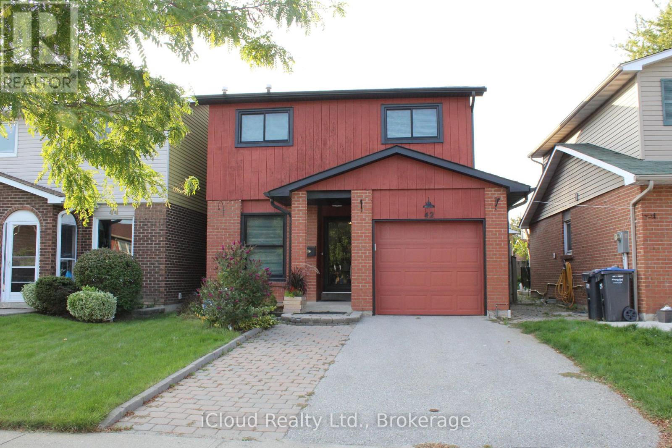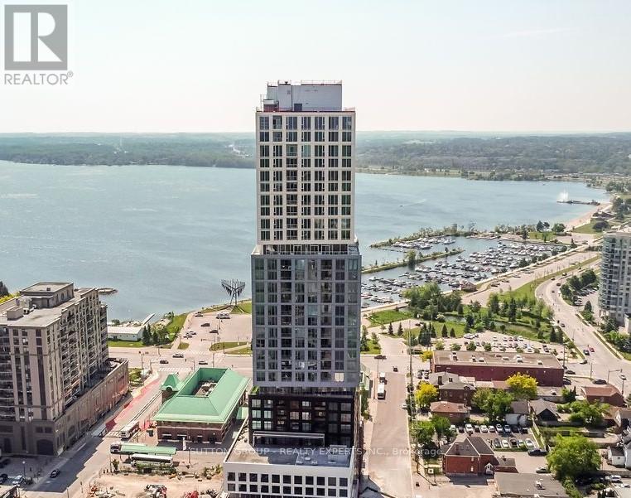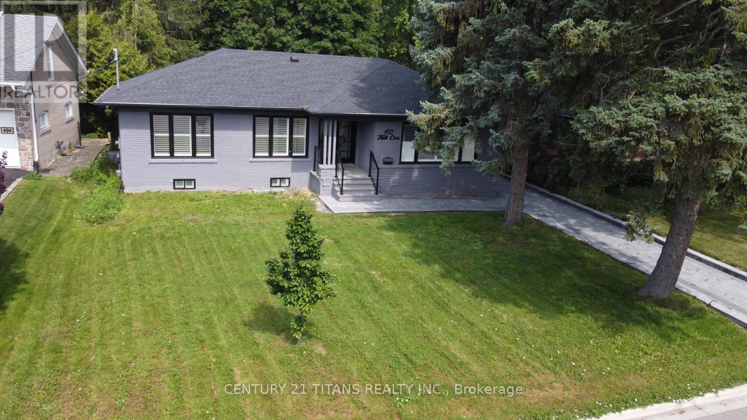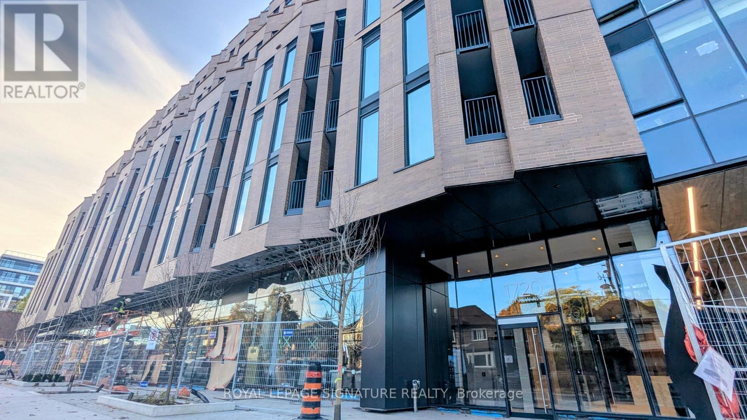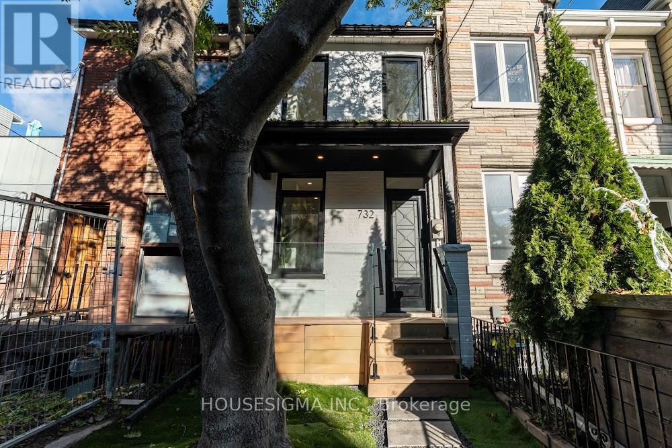443 5th Concession Road W
Hamilton, Ontario
Charming Country Home On Just Over 1 Acre Land In Flamborough. Enjoy Peaceful Serenity With Convenient Location Close To Waterdown (~20 Mins GO Station) And Burlington, With Minutes To All Amenities Shopping Grocery School And More.. It's A Spacious, Cozy, Bright & Updated Home; The Main Floor Features A Large Bedroom & Full Bath Highlighted By Hardwood Floors, Cove Molding. Spacious Kitchen Offers Solid Wood Cabinets, Gourmet Kitchen Stove, Concrete Counters & Stainless Appliances. Upper Level Offers 2 Additional Bedrooms + Full Bath Or Can Be Used As A Private Master Suite With Dressing Room. Finished Basement w/ 2 Bedrooms, Living room, Laundry & The Storage Space. Walk Out To Backyard That Extends Approx. 570' w/Fenced-In Space For Pets, Green House, Fire Pit, Lots Of Eating & Seating Options, Vegetable Garden & Chicken Coop. A Large Detached Garage Perfect For A Workshop, Spacious Garden Shed. This Is Truly An Exceptional Package That's A Fantastic Option For Hobby Farmer !! (id:61852)
City-Pro Realty Inc.
527 Ravenstone Court
Mississauga, Ontario
Dream Home Opportunity in MIssissauga! Welcome to an exceptional home offering space, convenience, and endless potential 7 min form Square One! This property offers modern family living, blending generous room sizes with an unbeatable location. Step inside and be greeted by three generous-sized bedrooms and four total bathrooms, ensuring comfort and convenience for the entire family. The Primary Bedroom Retreat is truly enormous, offering double Walk-In Closets, and ample storage for any wardrobe, a private ensuite bathroom. The bedroom is unbelivebaly large and can accomodate a reading nook AND a home office corner! The main level is designed for effortless entertaining. The dining room features a convenient pass-through opening directly to the kitchen, making it incredibly easy to serve large family dinners and host guests. Prime Location is key, and this home delivers! Enjoy unparalleled access to everything you need. Shop, dine, and enjoy all the amenities of one of Canada's largest shopping centres. Minutes to Major Highways: Quick access to major routes for a seamless commute.Parking for Three Cars: No more street parking worries! Basement: Your Blank Canvas! The lower level offers incredible value with an almost fully finished basement. This space is ready for the new owner to bring their dreams to life. Imagine a custom home theatre, a dedicated gym, a children's play area, or a stylish in-law suite-the possibilities are limited only by your imagination! (id:61852)
RE/MAX Real Estate Centre Inc.
3972 Brandon Gate Drive
Mississauga, Ontario
Your search ends here! Huge 3 Bedrooms Basement Apartment. All Inclusive Rent!. Located In In Demand Area. Pristine move in condition, 7 large rooms. Updated Washroom, Updated Kitchen, Clean, Spacious And Bright. Large Rooms. Ensuite Own Laundry. Separate Enclosed Entrance. Very Quiet And Private. Yes, All Inclusive Rent!. Nothing Extra To Pay!. One/Two Parking Spots included. Steps to Bus. 1 Minute To Hwy 427! 9 Minutes to Pearson, Close to Schools, All Shopping. Very Nice Quiet Area Yet Of Great Convenience. A True Rare Find! Must See. Immediate Possession Possible. (id:61852)
Right At Home Realty
27 Sussexvale Drive
Brampton, Ontario
Beautifully Upgraded Semi-Detached Home on Ravine Lot! Freshly painted 3-bedroom semi-detached home situated on a premium ravine lot, featuring a professionally finished basement-perfect for entertainment or a home theatre.Step through the double door entry into a bright and spacious layout with 9-foot ceilings on the main floor and upgraded dark-stained hardwood floors and staircase. The inviting great room boasts a cozy gas fireplace, ideal for relaxing evenings.The modern upgraded kitchen features built-in stainless steel appliances, quartz countertops, designer backsplash, and a breakfast bar-a chef's delight!Upstairs, the large primary bedroom includes a 4-piece ensuite and ample closet space. All bedrooms are wired for internet and cable, ensuring convenience for today's connected lifestyle.The exterior offers an extended driveway for two-car parking, concrete walkways around the house and backyard, and California shutters throughout.Located in a high-demand neighborhood, close to top-rated schools, shopping malls, parks, and major highways-this home combines luxury, comfort, and convenience! (id:61852)
RE/MAX Realty Services Inc.
5 Attmar Drive
Brampton, Ontario
Immaculate and stunning detached property conveniently located by Brampton and Vaughan border. Built in 2007, This modern house features hardwood flooring throughout the main. Open concept main floor 2 story living and dinning area. Primary bedroom includes a walk in closet & 5 piece ensuite that includes an oval tub. other bedrooms has access to 4 piece bath. Gorgeous spacious backyard. Basement with separate entrance, rough-in 3 pcs bath and kitchen. This family friendly street is close to amenities and offers easy access to highways and public transportation. This is a great opportunity to own a detached home in a highly sought after area. Book your showing today! (id:61852)
Century 21 Percy Fulton Ltd.
104 - 2615 Keele Street
Toronto, Ontario
Rarely offered main level apartment in a well maintained low rise condominium building in the Keele/401 area. Easy access to transportation, TTC (at doorstep), Hwy 401, 400, shopping, schools, hospital, York University, Yorkdale Mall, parks & recreation. Open concept Living/Dining area and a spacious bedroom with attached den. Open concept kitchen with granite countertops. (id:61852)
Sutton Group - Summit Realty Inc.
1206 - 10 Wilby Crescent
Toronto, Ontario
Welcome to this spacious 3 bedroom, 2 bathroom corner suite offering 980 SqFt known as The Humber, conveniently located just steps from the Weston GO station & public transit. Featuring 9 foot ceilings and stunning South-West exposure, this spacious condo overlooks the Humber River and protected green spaces. A functional open-concept layout with a designer kitchen equipped with stainless steel appliances, a generous living and dining area. Minutes to highways 401, 400 & 427, commuting has never been easier. Enjoy walkable access to shops, restaurants, parks, trails and much more. Amenities include a fitness centre, party room with kitchen, rooftop social lounge, outdoor BBQ area, indoor bicycle storage, and greenspace at Hickory Tree Road. The building offers wheelchair accessibility, overnight security, and enhanced underground parking features. (id:61852)
Real One Realty Inc.
42 Lindridge Avenue
Brampton, Ontario
Welcome to this well-maintained 5 Level Backsplit in the sought-after 'L section'. This home boasts laminate flooring throughout and updated bathrooms. The backsplit design has an open-concept feel while maintaining a sense of separation. The galley Kitchen has a sunny eat-in area for your morning breakfast, coffee or light meals. Off the Dining room is a powder room and a separate side entrance. The large sunny Family room has access to the rear balcony and a view of the backyard. Three good-sized bedrooms with an updated bathroom boasting a walk-in shower. The lower Living room has a fireplace for those cozy nights, enjoying a late movie. The Basement is partially finished with a kitchenette. Situated close to all your amenities - schools, shopping, parks, walk to bus-stop, quick access to Hwy 410. Furnace, Windows, Roof/eaves have all been updated. A wonderful Family home for many years to enjoy. (id:61852)
Ipro Realty Ltd.
811 - 39 Mary Street
Barrie, Ontario
Experience luxury lakeside living in downtown Barrie at the Debut Waterfront Residences! This stunning 2-bedroom, 2-bath suite offers 846 sq. ft. of modern open-concept living with 9-ft ceilings, floor-to-ceiling windows, and unobstructed south-facing views of Kempenfelt Bay. Enjoy a Scavolini kitchen with custom Italian cabinetry, integrated appliances, movable island, and solid surface counters. Living room features serene lake views and both bathrooms include frameless glass showers and modern finishes. Step out to your private balcony to take in breathtaking sunrises and lake breezes. Building amenities include an infinity plunge pool, fitness and yoga studios, lounges, business center, and 24-hour concierge. Steps to the waterfront, parks, trails, shops, restaurants, transit, and minutes to Georgian College. (id:61852)
Sutton Group - Realty Experts Inc.
40 Hill Crescent
Toronto, Ontario
Fantastic, one of a kind, beautifully renovated 3+3 bedroom solid brick Bungalow in a very prestigious neighborhood .Ready to move in with brand new kitchen , washrooms ,freshly painted, beautifully landscaped , all yours to enjoy. Very potential with Multi-Million Dollar Houses around, mins to Ontario Lake , Plaza, Doctors, Pharmacy , Church , Mosque etc. (id:61852)
Century 21 Titans Realty Inc.
205 - 1720 Bayview Avenue W
Toronto, Ontario
Welcome To The Prestigious LEASIDE COMMUNITY! Be The First Residents of This Brand New Luxury Boutique Condo, Leaside Common*** This Wonderful 744 Sq. Ft. (Interior 702 Sq. Ft. Balcony 44Sq. Ft.), 2Bed+Study+2Bath+Balcony Suite Features Open Concept, Beautiful East Exposure, Very Functional Excellent Layout, Cozy Balcony With Gas & Water Connection, Contemporary 9-FT Ceiling, Floor-To-Ceiling Tinted Windows, & Hardwood Flooring Throughout. Kitchen W/ Custom Italian-Designed Cabinetry, Gaggenau Gas Cooktop, Quartz Countertop & Backsplash, Oversized S/S Undermount Sink, Under-Cabinet LED Lighting, Versatile Island for Dining, and Premium Finishes throughout. Main Bedroom W/ 4PC Ensuite Bath, His & Her Closet & Windows For Heritage Leaside Community Views. Advanced, Individually Controlled HVAC Unit W/ Fresh Air Ventilation System In The Living Room Is For Healthy Indoor Air Quality. Enjoy Advanced Life W/ Smart Community Including Mobile resident App For In-Unit and Building Controls, Keyless Suite Entry Locks & Smart Thermostat. 24-hr Concierge & Building Security System W/ CCTV, Pre-Wired For Smart Home Monitoring, Top-Tier Amenities, Fitness Centre, Co-Working Lounge, Outdoor Terrace Kids' Play Area. The Location Is Superb At Eglinton & Bayview, Steps To Upcoming LEASIDE LRT STATION. TTC, Parks, Top Schools, Sunnybrook Hospital & Traditionally Acknowledged Beautiful Eatery Road of Bayview's Shops & Cafes. The Best Chance For Yonge Professionals & Families To Enjoy Sophisticated Life As Real Torontonians! (id:61852)
Royal LePage Signature Realty
732 Adelaide Street W
Toronto, Ontario
Welcome to 732 Adelaide Street, a beautifully renovated three-bedroom + one, three-bathroom freehold townhome offering modern elegance and urban convenience in one of Toronto's most vibrant neighbourhoods. Step inside to discover a bright, open-concept living space featuring sleek hardwood floors, custom finishes, and abundant natural light. The contemporary kitchen boasts quartz countertops, stainless steel appliances, and a spacious island - perfect for entertaining or family living. Upstairs, three generously sized bedrooms provide comfort and style, including a luxurious primary suite with a modern ensuite and ample closet space. The finished lower level offers a versatile additional bedroom or home office, along with a full bathroom - ideal for guests or extended family.Enjoy outdoor living with a private patio perfect for barbecues and summer evenings. With no maintenance fees, this freehold townhome offers true ownership freedom in the city core. Park on Street With Permit. Located steps from King Street, Queen West, Trinity Bellwoods, and the Entertainment District, you'll have Toronto's best dining, shopping, and nightlife right at your doorstep - plus easy access to transit and major routes. (id:61852)
Housesigma Inc.
