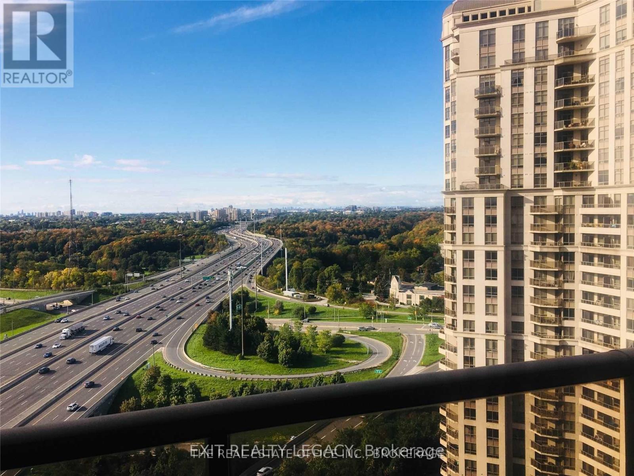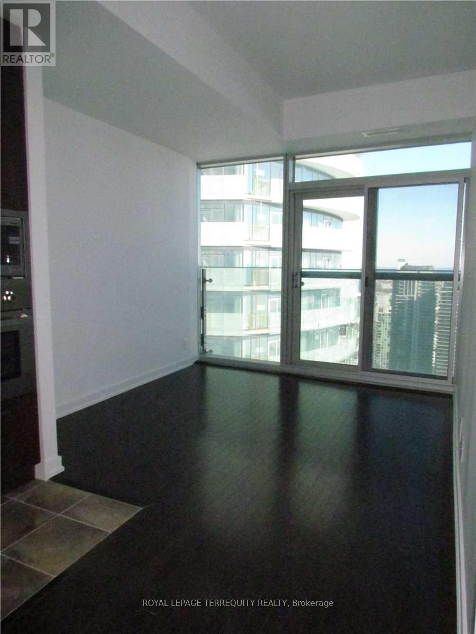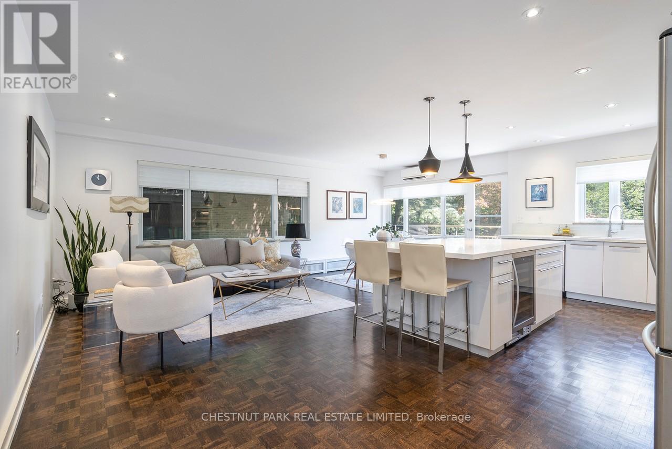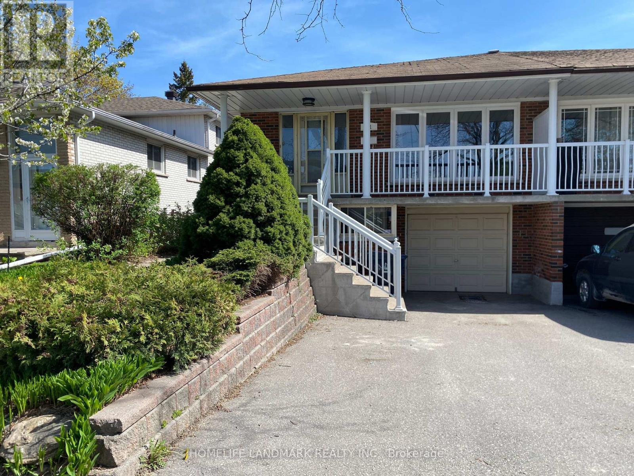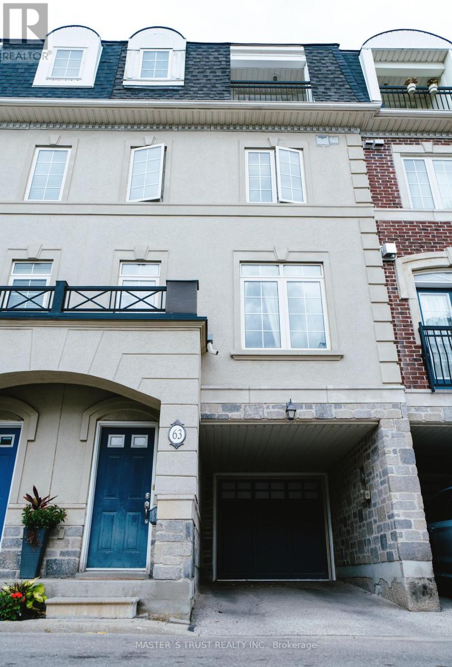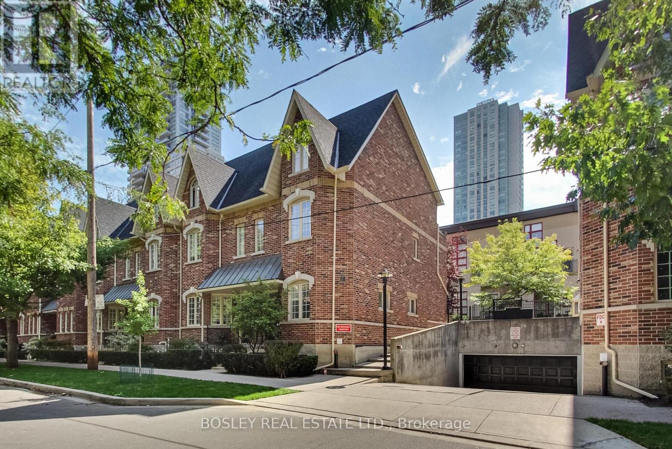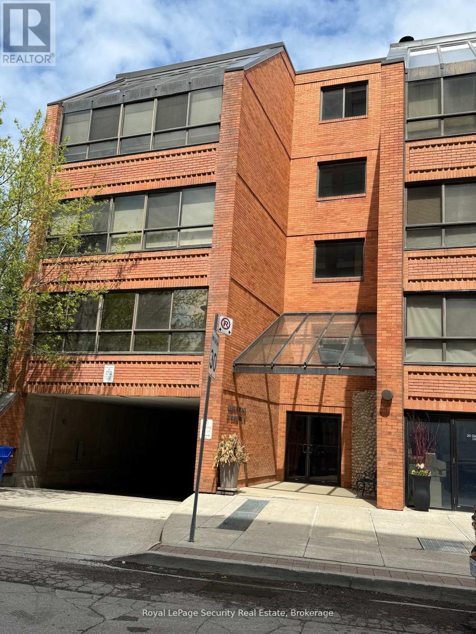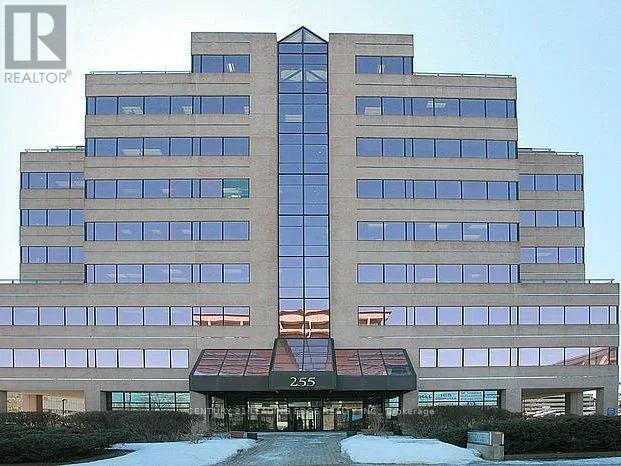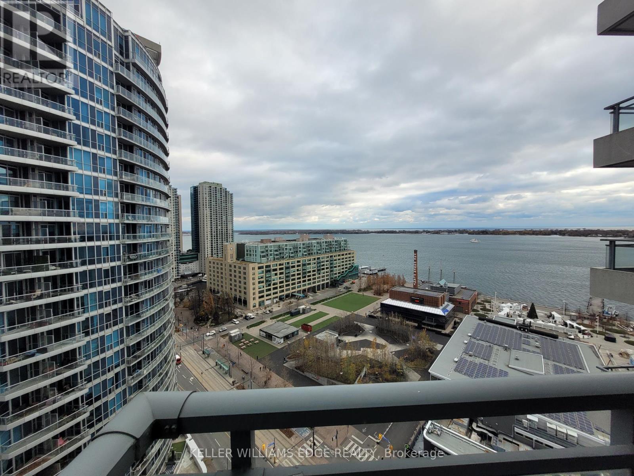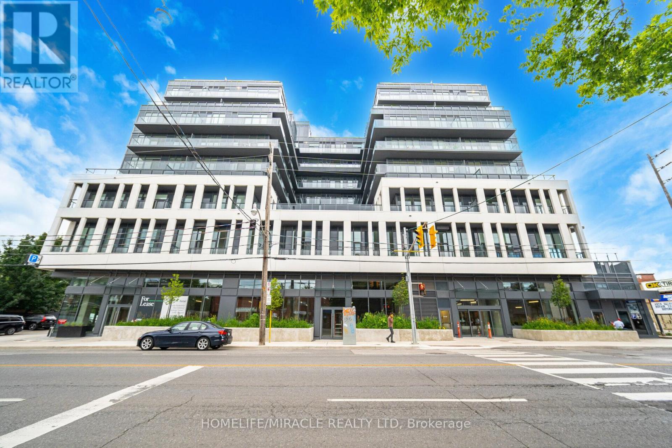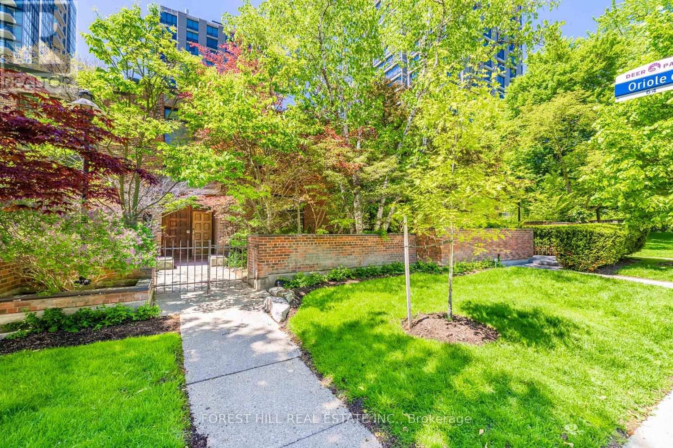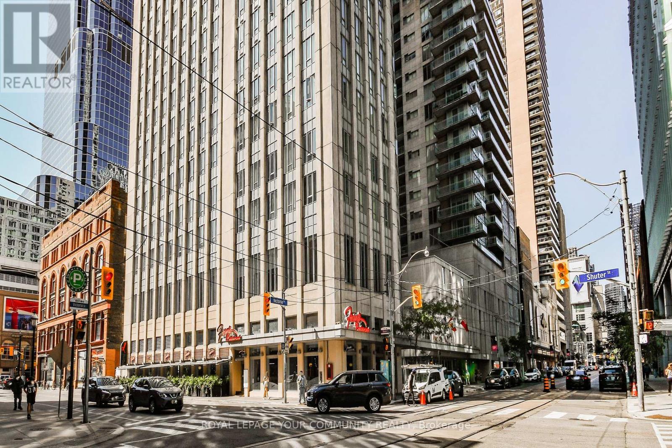2124 - 80 Harrison Garden Boulevard S
Toronto, Ontario
Prestigious, Tridel Built At 'Avondale', Modern And Spacious 1 BR 1WR, Spectacular Sw View, Breathtaking Lobby With Fountain. Luxurious Indoor and Outdoor Amenities: Golf Simulator, Boardroom, Exercise Room, Indoor Pool, Bowling Facilities, Guest Suites, Library & Elegant PartyRoom, Movie Theatre, Billiards, Sauna, Rooftop Garden W/ BBQ. Excellent Location: Walking Distance To Restaurants, Community Centre, Hwy40, TTC And Yonge/Sheppard Subway, 24Hrs Sec. (id:61852)
Exit Realty Legacy
5310 - 12 York Street
Toronto, Ontario
Welcome To The Ice Condos. In The Heart Of The South Core Financial District! This Modern 53rd floor One Bedroom offers spacious and airy space with living and dinning area and a Large Separated Den which can be your 2nd bedroom. Unobstructed Lake View. Access to Underground Path, Next To Rogers Centre, CN Tower, Lcbo, Harbourfront, Longos, Major Banks, Fabulous Restaurants, Theatre, Bars, And Shopping. Amazing Amenities Incl. Indoor Pool, Gym, Sauna, Steam Room, Party Room & More. Tenant pays own hydro usage. Parking Is Available For Rent. (id:61852)
Royal LePage Terrequity Realty
103 - 31 Rosedale Road
Toronto, Ontario
A Hidden Jewel of a building! Completely Renovated Suite at Rosedale's coveted Dale Avon Building. Perched Among the Trees, This Two-Bedroom Suite Exudes Sophistication. Air conditioned with wall mounted mini-splits. Perfectly Positioned To Enjoy the Peace and Quiet from the Lush Private Ravine From the Back of the Building Away From Street. Open Concept Kitchen with large island, Living And Dining Room, Large Principal Bedroom with generous Ensuite Bathroom and W/I Closet. Close to lovely nature hiking trails and bike paths. This beautiful quiet residence in the Heart of downtown Toronto only 7 min walk to Rosedale Subway station, easy walk to Yonge Bloor Shops, 25 Min walk to U of Toronto, transit to Metropolitan University (TMU), 7 min to Hwy 404. Surrounded by mansions in a garden setting. Welcoming community with long term residents. Cat friendly. (id:61852)
Chestnut Park Real Estate Limited
Lower - 11 Pindar Crescent
Toronto, Ontario
Well Kept Solid Brick Semi Property Located In Convenient & Quiet Neighborhood. Private Laundry/Entrance. Laminate Floor throughout. Granite Kitchen Counter top. Min To 401,404,Dvp,Ttc, Subway & Shopping Mall. Walking Distance To Victoria Park Square Mall With Food Basics Grocery, And Paramount Fine Foods. Day Care Centres, Public Schools, Shopping Malls, Banks And Supermarkets Are Nearby. (id:61852)
Homelife Landmark Realty Inc.
63 Routliffe Lane
Toronto, Ontario
Luxurious freehold executive townhouse in a highly sought-after Yonge & Finch location! Featuring a private backyard, gourmet kitchen with island, granite countertops, and stainless steel appliances. Spacious family-sized breakfast area, 9 ft ceilings in living/dining, hardwood flooring throughout, and elegant pot lights. Convenient direct access from garage . Features 4 spacious bedrooms, second-floor laundry, and a versatile third-floor family room or office with balcony access. Steps to TTC, community center, subway station, restaurants, and shopping. A perfect blend of comfort and urban lifestyle! (id:61852)
Master's Trust Realty Inc.
L1 - 21 Earl Street
Toronto, Ontario
Tucked away on a quiet, tree-lined street in the heart of the city, this freshly renovated ground-level studio is completely move-in ready, offering the perfect blend of charm, function, and downtown convenience. The suite features new flooring, fresh paint, and a thoughtfully designed open layout. You'll love the walk-out to a private patio, ample storage, a walk-in closet, and an en-suite laundry, combining style and practicality in one inviting space. Whether you're a first-time buyer, investor, or looking for a stylish pied-à-terre, this unit checks all the boxes. The boutique building has a welcoming community feel and is just steps from transit, shops, dining, and everything downtown Toronto has to offer. A genuine turnkey opportunity in a vibrant and connected location. (id:61852)
Bosley Real Estate Ltd.
10 - 20 Glebe Road W
Toronto, Ontario
Spacious 2+1 condo unit located in popular Yonge/Eglinton corridor. Only 22 suites in Chaplin estates. Original owner lived in only! This condo offers 2 bedrooms, a den and an open concept living room/ dining room. The kitchen overlooks these rooms, which includes a wood burning fireplace. The primary bedroom includes a 4pc ensuite & a double closet. The laundry is located inside the unit, stackable washer/dryer. Lots of potential here!! One car parking + locker & visitors parking underground as well. Very quiet dead end street, steps to TTC, dining, coffee shops & loads of entertainment on the Yonge Street strip. **EXTRAS: All light fixtures, all window coverings** (id:61852)
Royal LePage Security Real Estate
301 - 255 Duncan Mill Road
Toronto, Ontario
Welcome to Suite 301, 255 Duncan Mill Road, a rarely available 1,000 sq. ft. professionally renovated office condominium located in one of North York's most prestigious and accessible business districts Don Mills & York Mills. This move-in-ready suite offers an ideal environment for a wide range of professionals including lawyers, accountants, consultants, therapists, and other service-based businesses looking for a well-appointed, private space that makes a strong impression. Beautifully designed with functionality and flow in mind, this suite includes two private, generously sized offices, a large boardroom, a reception area with desk, and a small open workspace perfect for additional seating, collaborative work, or file/storage stations. High-quality finishes throughout give the office a polished and professional atmosphere, allowing you to welcome clients and guests with confidence. The building itself is exceptionally maintained and managed, with modernized common areas, renovated washrooms, and upgraded elevators that speak to the pride of ownership shared by occupants. A shared washroom on the same floor adds to the day-to-day convenience for staff and clients alike. Location is everything, and this property delivers on all fronts. Situated minutes from Highways 401, 404, and the DVP, commuting in and out of the city is quick and easy. A TTC bus stop at the buildings doorstep ensures great accessibility for clients and employees who rely on public transit. Two dedicated underground parking spaces and one tandem covered surface space can be rented with the unit for $200/mth, and there is ample visitor parking available onsite. Courier services such as Purolator and DHL are nearby, which is a huge bonus for businesses that rely on regular deliveries or outbound shipping. Whether you're expanding your practice, downsizing from a larger footprint, or looking for a more professional environment, this suite offers incredible value in a prime business location. (id:61852)
Century 21 Leading Edge Realty Inc.
2203 - 228 Queens Quay W
Toronto, Ontario
Live by the lake in this stunning luxury condo! Bright and spacious 1+1 suite (approx. 890 sq. ft.) featuring soaring 9-ft ceilings, hardwood floors, and two private balconies with breathtaking lake and city views. The open-concept living and dining area offers an elegant space for entertaining, complemented by two full baths. The large den with a custom closet is perfect as a second bedroom, ideal for professionals or students seeking extra flexibility. The primary suite boasts a 4-piece ensuite and walkout to the balcony. Includes parking. Steps to waterfront trails, transit, dining, and all downtown conveniences. (id:61852)
Keller Williams Edge Realty
317 - 500 Dupont Street
Toronto, Ontario
Spacious 2 Bedrooms+ 2 Washrooms Oscar Residences with HIGH 10'CEILING. Best Connectivity - 5 TTC Routes at your Front Door. 96 Transit Score, 92Walk Score, 90Bike Score. 5mins Transit to U of T, 5mins Walk to George Brown College, 7mins Walk to Dupont Station, 10mins Drive to Upper Canada College, 9mins Walk to Bathurst Station and 4minsDrive to Royal St. George's. Premiere Amenities: Fireplace Lounge, Private Meeting Room, theatre Lounge,Chef's Kitchen, Outdoor Dining Lounge, Fitness Studio , Pet Social Lounge. Perfectly situated in Annex - Incredible surrounding neighborhoods including Yorkville, Summerhill and Casa Loma. (id:61852)
Homelife/miracle Realty Ltd
82 Oriole Road
Toronto, Ontario
A rare and much desired condominium townhouse at the renowned Lonsdale! approx 3400 sq feet plus 1975 sq feet lower level of elegant space to create your personal vision! 2+1 bedrooms, dressing area in Primary bedroom. Main floor has soaring ceilings with living room dining room and family room. Large eat-in kitchen with walk out to west facing large patio. The garage is an oversized double with direct access into the home. This is the one you have been waiting for. (id:61852)
Forest Hill Real Estate Inc.
1115 - 200 Victoria Street
Toronto, Ontario
Experience stylish downtown living at the renowned Pantages Hotel & Spa. This bright, fully furnished studio condo offers a smart layout with a modern Euro-style kitchen, making it the perfect choice for young professionals, first-time buyers, investors, or international students. Enjoy hotel-inspired amenities, including concierge service, fitness facilities, and the brand-new 5th floor outdoor terrace featuring lounge seating, firepits, BBQs, and gardens. Overlooking the iconic Massey Hall, this suite places you steps from Dundas Square, the Eaton Centre, universities, hospitals, and Toronto's top restaurants. With the Financial District nearby and the TTC subway at your doorstep, commuting is effortless. Whether for personal use, a corporate stay, or a smart investment, this is a rare opportunity to own in the vibrant heart of Toronto. (id:61852)
Royal LePage Your Community Realty
