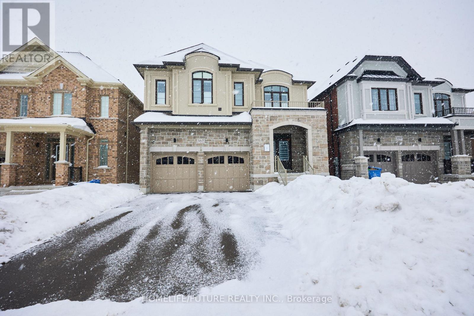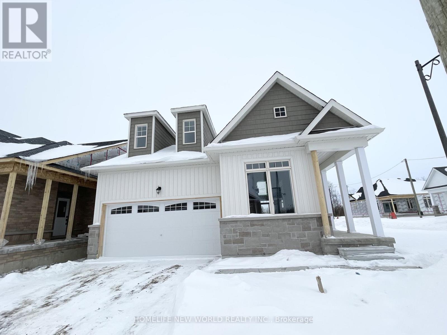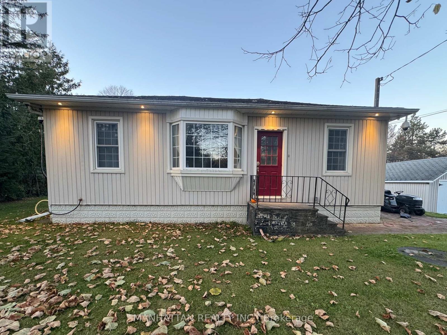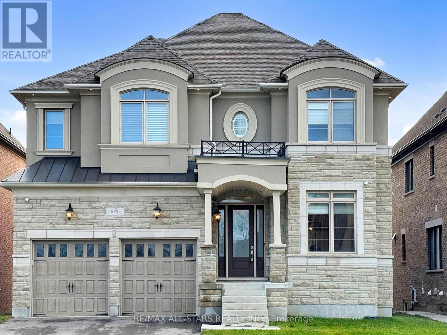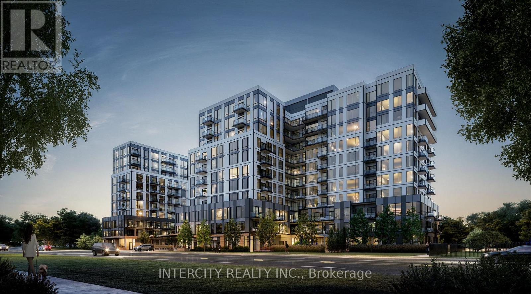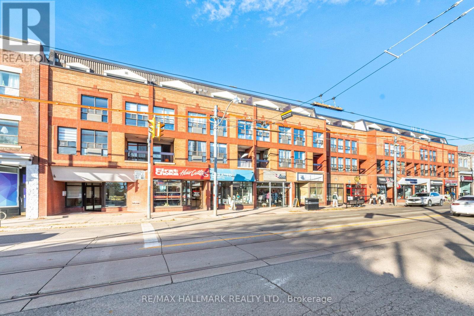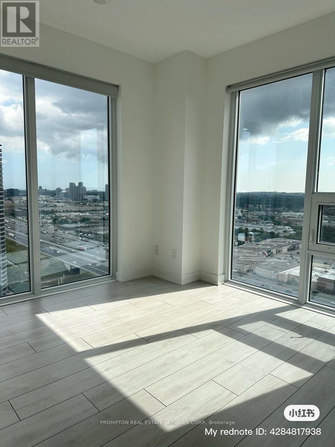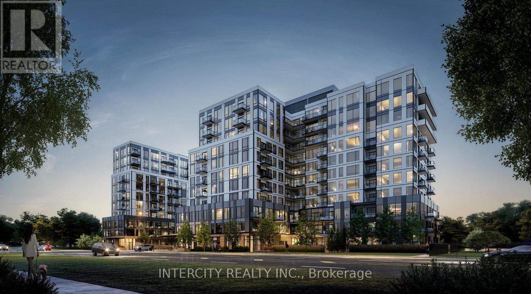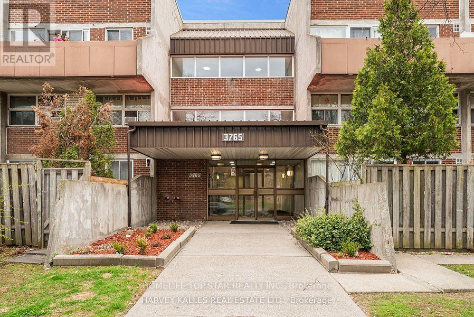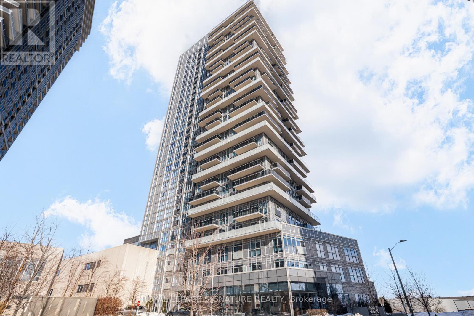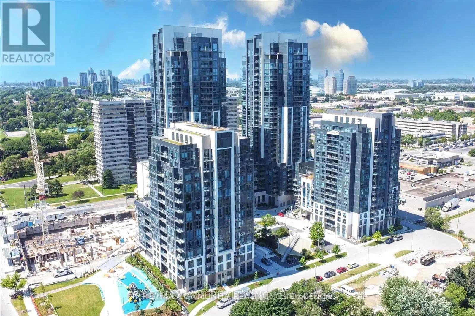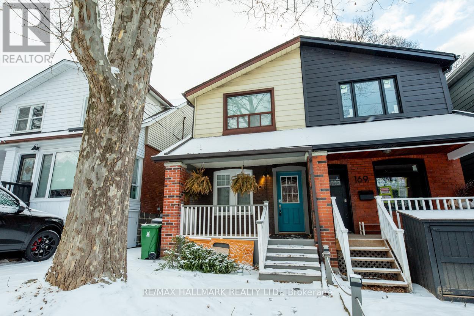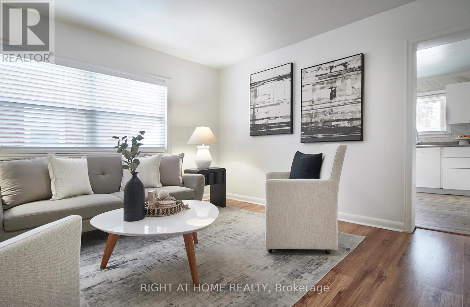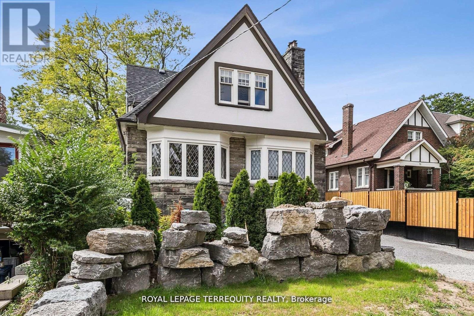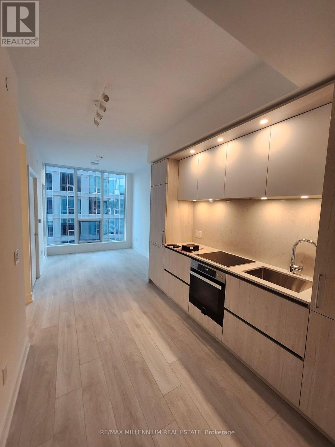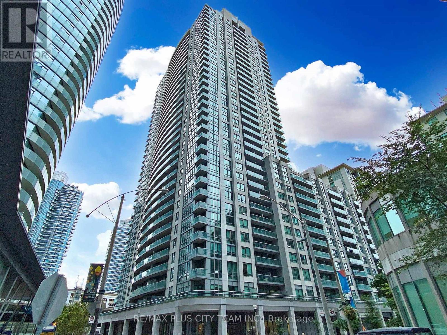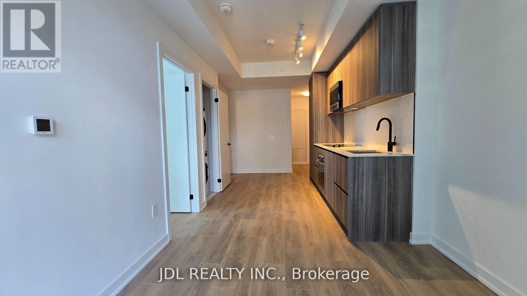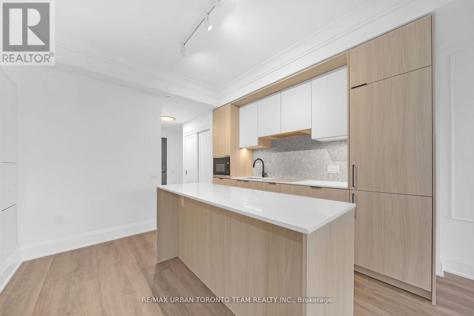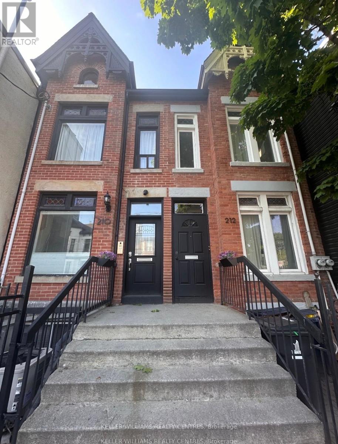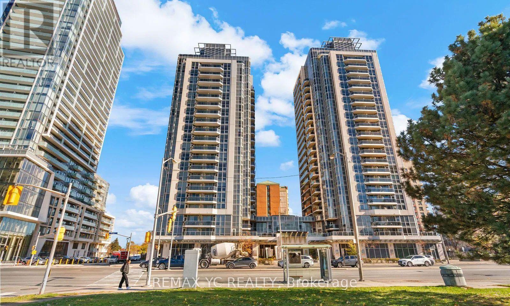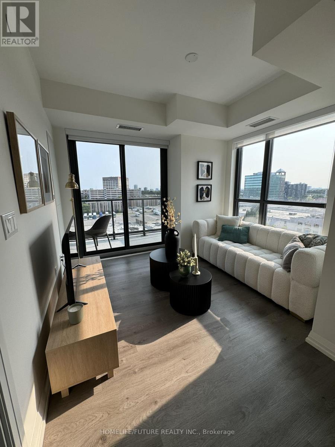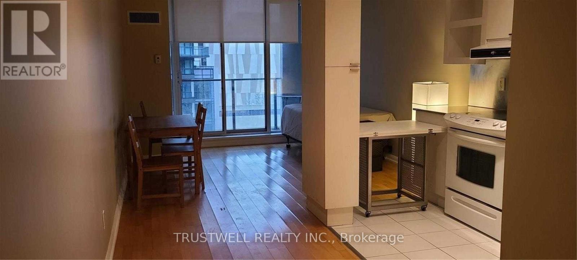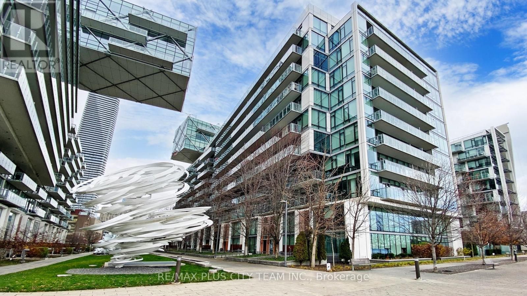357 Danny Wheeler Boulevard
Georgina, Ontario
Gorgeous 3 Years Old Sun-Filled Detached House Situated Close To The High Demand Keswick. Featuring 4 Bed & 4 Bath W/ Unfinished W/O Basement Backing Onto Conservation Land! $100k Lot Premium & No Side Walk. Media Room Could Be Easily Converted Into A 5th Bedroom. With Over $$$ In Custom Builder Upgrades. Sunrise Views Overlooking The Pond From The Kitchen & Family Room. 9' Main Floor Ceiling With The Smooth Ceiling. Quartz Countertop In Kitchen And Washrooms. Hardwood Floor Thru-Out Main, Pot Lights. Convenient Second Floor Laundry Room. Unspoiled High Ceiling Walk-Out Basement With Plumbing Rough-In For Laundry & Huge Upgraded Windows Offers Countless Future Rental / In-Law / Nanny Suite Potential. Steps To Schools, Walking Trails, Parks, Marina's, Groceries, Shopping & The Shores Of Cooks Bay In Lake Simcoe Where You'll Enjoy Numerous Seasonal Activities. 2nd Floor Laundry & Own Security System. (id:61852)
Homelife/future Realty Inc.
2 Shelson Place
Georgina, Ontario
Welcome to this brand new detached house by the Lake, steps to the provincial park, closed to community swimming pool, large supermarkets, pharmacies, Coffee Shops and more are just within 5 mins. Primary Bedroom with 4pc ensuite is located on the main floor, also separate study room which good for those need additional space for your work. 2nd floor comes with extra bedroom, large media room overlook the living room & 3pc bath. Roman shades are going to installed. No other properties behind, all natural views. Looking for long term A+ tenants. (id:61852)
Homelife New World Realty Inc.
10 Victor Drive
Whitchurch-Stouffville, Ontario
Beautifully appointed bungalow with a legal basement apartment and separate entrance-ideal for generating rental income while enjoying the main level, or perfectly suited for in-law or multigenerational living. Situated on an exceptionally large lot with future builder potential, this home is tucked away on a quiet, family-friendly dead-end street. The bright, open-concept upper level showcases hardwood flooring throughout, a stylish kitchen with stainless steel appliances and custom cabinetry, spacious bedrooms, and a well-appointed bathroom with a tub. A convenient laundry area completes the main floor. The legal lower-level legal apartment features its own kitchen and a beautifully finished bathroom, along with additional room before entering the lower unit (ideal for storage/ home office). The home is thoughtfully equipped with multiple electrical and gas rough-ins, including rough in for a natural gas generator and rough ins for a swim spa. An automatic transfer switch with backup power capability is already in place. Ample parking is available. Just steps from Musselman's Lake and only 10 minutes to Main Street, this versatile property offers exceptional lifestyle, income, and future potential. (id:61852)
Manhattan Realty Inc.
48 Cairns Gate
King, Ontario
Located in a prestigious King City neighborhood, this executive residence offers over 4,400 sq. ft. of upgraded living space, complemented by backing onto forested greenspace. The main floor features soaring 10-ft ceilings, a gourmet kitchen, and seamlessly connected living, dining, and family rooms, ideal for entertaining. The upper level features four generously sized bedrooms each with closets-including a spacious primary bedroom with an ensuite and a walk-in closet. The basement includes a large Rec Room and offers direct walk-out access to the natural setting. This property provides a balance of modern luxury, high-end finishes, close to everything including nature. (id:61852)
RE/MAX All-Stars Realty Inc.
Right At Home Realty
822 - 7437 Kingston Road
Toronto, Ontario
Welcome to The Narrative Condos, located in the highly sought-after Rouge community of Toronto. Presenting the stunning E1B model: a brand new 651 sq. ft. 2-bedroom, 2-bathroom condo complete with parking and a storage locker, right in the heart of Rouge!Your quest for the ideal combination of city convenience and natural beauty ends here. This modern luxury suite offers an upscale living experience, surrounded by serene ravines, lush parks, scenic nature trails, and the beautiful shores of Lake Ontario-all while being just minutes away from Highways 401 and 407, TTC and GO Transit, as well as vibrant shopping areas, banks, healthcare facilities, and everyday necessities.Enjoy exceptional building amenities, including a wellness center with weight and cardio equipment, a yoga studio, a children's play area, a party room, a games room, and an outdoor terrace equipped with BBQs (id:61852)
Intercity Realty Inc.
#10 - 2112 Queen Street E
Toronto, Ontario
Welcome to The Hammersmith! Beautiful 2-Storey Townhouse in the Heart of the Beach! This rarely offered and highly coveted property is steps from the lake, boardwalk and parks, and offers the best of Beaches living. Featuring hardwood floors on the main floor and an open-concept living and dining area, it's perfect for entertaining. The kitchen includes modern cabinetry, mosaic tile flooring, and tons of storage. Upstairs, you'll find two very spacious bedrooms with large closets and spacious laundry room. Enjoy two outdoor spaces: a balcony overlooking Queen Street and the lake, and a private terrace that opens onto a beautifully landscaped courtyard. With generous storage and a warm community feel, this hidden gem in The Hammersmith is truly special. (id:61852)
RE/MAX Hallmark Realty Ltd.
3308 - 2033 Kennedy Road
Toronto, Ontario
This is 3-bedroom unit, only one bedroom for lease. The kitchen and living room are shared with 2 other roommates. All utilities and high-speed internet are included. This beautiful well kept southeast corner unit offers 270-degree unobstructed views of the city. Featuring sleek laminate flooring, a modern open-concept layout, and a gourmet kitchen equipped with high-end built-in stainless steel appliances, this home is designed for both style and functionality. Step out onto the spacious balcony, perfect for relaxing, while enjoying abundant natural light and breathtaking views throughout the day. Quick access to buses stops for seamless commuting. Walking distance to Kennedy Commons, grocery stores, shops. Residents will also enjoy exceptional building amenities, including:Library,Fully equipped gym, Rooftop terrace, Guest suites, Sports lounge, 24-hour security. (id:61852)
Prompton Real Estate Services Corp.
422 - 7437 Kingston Road
Toronto, Ontario
Welcome to The Narrative Condos, located in the highly sought-after Rouge community of Toronto. Presenting the stunning C8 model: a brand new 562 sq. ft. 1-bedroom, 1-bathroom condo complete with parking and a storage locker, right in the heart of Rouge!Your quest for the ideal combination of city convenience and natural beauty ends here. This modern luxury suite offers an upscale living experience, surrounded by serene ravines, lush parks, scenic nature trails, and the beautiful shores of Lake Ontario-all while being just minutes away from Highways 401 and 407, TTC and GO Transit, as well as vibrant shopping areas, banks, healthcare facilities, and everyday necessities.Enjoy exceptional building amenities, including a wellness center with weight and cardio equipment, a yoga studio, a children's play area, a party room, a games room, and an outdoor terrace equipped with BBQS (id:61852)
Intercity Realty Inc.
204 - 3765 Sheppard Avenue E
Toronto, Ontario
Prime Location at Kennedy and Sheppard This well maintained Spacious 3 Bedroom Condo. The 1st floor boast open concept living and dining, Laminate flooring, S/S fridge, stove. Private bedroom with window and closet on the main floor. The second floor with 2 bedrooms and Laundry room. (id:61852)
Homelife Top Star Realty Inc.
Ph05 - 225 Village Green Square
Toronto, Ontario
Bright penthouse unit with 9 ft ceilings and a smart, open-concept layout. Floor-to-ceiling windows bring in tons of natural light and open to a Juliette balcony for fresh air and city views. Modern kitchen with integrated appliances and quartz countertops, comfortable bedroom, and a sleek bathroom. Includes a prime parking spot with a column on one side and no adjacent vehicle on the other, offering extra space and easy access. Well-managed building with great amenities, steps to TTC, parks, shopping, and quick access to the 401. Effortless, low-maintenance living in a prime location. (id:61852)
Royal LePage Signature Realty
1408 - 20 Meadowglen Place
Toronto, Ontario
Welcome to ME 2 Condos featuring a stylish and functional 1 bedroom plus den, 1 bathroom suite with 1 parking space and 1 owned locker located on the 14th floor offering a bright open-concept layout with modern finishes throughout, spacious living and dining area with walkout to a private balcony showcasing city views toward Downtown Toronto and Markham Road, primary bedroom with floor-to-ceiling windows providing abundant natural light, versatile separate den ideal for a home office or guest space with room for a single bed, contemporary 4-piece bathroom, resort-style amenities including a Miami-inspired rooftop terrace with pool, BBQ areas and multiple lounging spaces, access to the exclusive ME 2 Club featuring a fitness and yoga studio, sports lounge, billiards and games room, party and dining rooms, guest suites and private theatre, seasonal skating rink on-site in winter, and an unbeatable location close to Hwy 401, public transit, U of T Scarborough, Centennial College, shopping and parks, offering true move-in-ready urban living. (id:61852)
RE/MAX Community Realty Inc.
Main & Lower - 171 Wheeler Avenue
Toronto, Ontario
Welcome to this charming 1+1 bedroom home featuring thoughtfully designed main and lower-level living spaces. Enjoy hardwood floors throughout, an upgraded bathroom, and bright, functional living and dining areas ideal for everyday living. The lower level offers flexible space perfect for a second bedroom, office, or recreation area. Ample storage, a front porch, and a private backyard complete this well-rounded home. Please note: $250/month for utilities. Permit parking available. (id:61852)
RE/MAX Hallmark Realty Ltd.
Main - 124 Agnes Street
Oshawa, Ontario
Welcome to this nicely renovated main-floor one-bedroom apartment located at 124 Agnes Street in Oshawa. This bright and functional unit features a comfortable living room, updated kitchen, modern bathroom, and a spacious bedroom-perfect for a single professional or couple. Thoughtfully refreshed with clean finishes, the home offers a warm and inviting atmosphere throughout. Situated in a great, family-friendly area, you're close to parks, schools, shopping, public transit, and everyday amenities, with easy access to major routes for commuting. Enjoy quiet residential living while being just minutes from downtown Oshawa and all it has to offer. (id:61852)
Right At Home Realty
718a - 7439 Kingston Road
Toronto, Ontario
Welcome To The Narrative Condos, Set In Toronto's Highly Desirable Rouge Community! This Bright And Stylish 2 Bed Corner Unit Offers A Thoughtfully Designed Layout With A Multi-purpose Den-ideal For A Home Office, Study, Or Guest Nook. The Open-concept Living Space Features Modern Finishes Throughout. Perfectly Positioned Beside Rouge National Urban Park, You're Just Minutes From Lake Ontario, Scenic Trails,Lush Parks,Shops, Dining, And Transit-including Rouge Hill Go Station. Commuting Is A Breeze With Quick Access To Hwy 401. Enjoy Living In A Family-Friendly Neighborhood Close To Top-rated Schools And U Of T Scarborough. (id:61852)
Century 21 Kennect Realty
Lower - 69 Hillcrest Drive
Toronto, Ontario
Discover your perfect urban retreat in this inviting studio apartment featuring a private well lit entrance and an open-concept layout. The apartment is designed for comfort and convenience. Nestled on a quiet, tree-lined street, this space offers tranquility while keeping you close to the vibrant local scene. Enjoy easy access to transit, shopping, delightful coffee shops and parks - all easily accessible. Don't miss this opportunity to live in one of the city's most charming neighbourhoods. Whether you're a busy professional or a creative soul, this studio is perfect for you. Water, Hydro, Heat, A/C and Internet included with rent. (id:61852)
Royal LePage Terrequity Realty
15 Mercer Street
Toronto, Ontario
1 yr New Luxurious Nobu Condo at the heart of entertainment District and steps to Subway, CN Tower, Roger Centre, Queen St Shopping, Trendy Restaurants and Cafes. Open concept spacious layout with computer nook area. 9' ceiling and floor to ceiling windows and custom roller blinds. Nobu Restaurant and retails at the Podium with state of art fitness, Zen garden and more. (id:61852)
RE/MAX Millennium Real Estate
2809 - 19 Grand Trunk Crescent
Toronto, Ontario
Welcome to Infinity Condos, where downtown living meets everyday comfort. This well-designed split 2-bedroom, 1.5-bath suite offers a smart open-concept layout with no wasted space. Enjoy hardwood floors throughout the living and dining areas, floor-to-ceiling windows that flood the home with natural light, and a sleek modern kitchen complete with stainless steel appliances and a breakfast bar-perfect for casual meals or entertaining.The primary bedroom features direct access to a generous balcony, ideal for morning coffee or unwinding after a long day. Parking is included for added convenience. Step outside and you're moments from Union Station, the PATH, Longo's, Ripley's Aquarium, Rogers Centre, CN Tower, the Financial District, and popular spots like Real Sports Bar-truly city living at its best (id:61852)
RE/MAX Plus City Team Inc.
2205 - 127 Broadway Avenue
Toronto, Ontario
New 1-bedroom suite at Line 5 condo located at the centre of Yonge & Eglinton. Everything you need is just steps away: easy access to the Yonge-Eglinton subway station, the future Line 5 subway, and a variety of restaurants, Loblaws, LCBO, retail stores, shopping, and entertainment options. This unit offers bright south views, floor-to-ceiling large windows in the primary bedroom, spacious balcony, High-end finishes include European-style kitchen cabinetry, and integrated appliances. Students and newcomers are welcomed! Tenant to pay all utilities on top of rent. (id:61852)
Jdl Realty Inc.
1008 - 123 Portland Street
Toronto, Ontario
Welcome to 123 Portland St, This Brand New 1 Bedroom Unit Has Bright West Facing Views With 9 Ft Ceilings Allowing For Ample Light Throughout The Unit. All Rooms Have Crown Moulding As Well As Upgraded Baseboards and Doors. The Bedroom Has A Spacious Walk In Closet and Black Out Window Coverings Have Been Installed. Kitchen Includes Marble Backsplash and Black Hardware Throughout, Extended Island With Extra Storage and Miele Appliances. Ensuite Bathroom Has Upgraded Features Including Black Faucet, Upgraded Toilet, Converted Standing Shower From Tub, And Under-Mounted Sink. (id:61852)
RE/MAX Urban Toronto Team Realty Inc.
1 - 212 Gerrard Street E
Toronto, Ontario
Experience urban living at its best in this expansive, over 750 sq ft main-floor unit at 212 Gerrard St E, Unit 1. A rare find with a private backyard oasis-perfect for relaxing, entertaining, or working from home outdoors. Inside, enjoy hardwood floors, a smart layout, and two separate entrances for added convenience and flexibility. The kitchen and living areas flow naturally, offering ample room for dining and lounge setups. The bedroom easily fits a queen bed plus workspace. Need storage? You'll love the TONS of storage in the unfinished basement, ideal for seasonal items, sports gear, and everything in between. Set in an extremely central location, you're steps to transit, grocery, cafés, parks, and downtown corridors-this is a connected lifestyle with quiet retreat at home. Street permit parking commonly available. Key features include: private yard, hardwood floors, two entrances, extensive basement storage, and a prime, central address. A must-see for anyone seeking space, convenience, and character. (id:61852)
Keller Williams Realty Centres
2506 - 5791 Yonge Street
Toronto, Ontario
The "Luxe" Condo By Menkes With The Subway Station At Doorstep. Excellent Building Management And Club Facilities. Ample Amenities In The Neighborhood. Sits on 25TH floor with Unit is well maintained and quick walk to Yonge and Finch Subway, TTC, YRT, VIVA, Go transit station, Restaurants, shops and entertainment and more. *Parking Space May be Rented from the management office or directly from other unit owners subject to availability.. Enjoy the luxury life in North York! (id:61852)
RE/MAX Yc Realty
4010 - 325 Yorkland Boulevard
Toronto, Ontario
Uptown Luxury Rental Building Living At Its Finest. 2 Bedroom Unit. Parking And Lockers AreAvailable For Rent Through The Building Management. Close Proximity To TTC, 401 And 404. HighEnd Amenities Include Pet Wash Station, Fitness Center, Yoga Studio, Party/Meeting Room,Sundeck, BBQ Lounge And Hobby Room. (id:61852)
Homelife/future Realty Inc.
1151 - 111 Elizabeth Street
Toronto, Ontario
New wood floor. Freshly painted. 9' Ceiling. Convenient location. Walk to TMU, Eaton Centre, Subway. No Parking, One Locker Included. (id:61852)
Trustwell Realty Inc.
1305 - 39 Queens Quay E
Toronto, Ontario
Experience elevated waterfront living in this sub-penthouse residence at Pier 27, one of Toronto's most prestigious addresses. Boasting over 1,700 sq. ft. of refined living space, this 3-bedroom plus den, 3-bathroom suite combines luxury, comfort, and breathtaking unobstructed lake views through expansive 10-foot floor-to-ceiling windows that flood the home with natural light. The open-concept living and dining area features a custom-built-in fireplace and seamless flow for entertaining, while the chef-inspired kitchen showcases integrated Miele appliances, quartz countertops, and sleek cabinetry that balance modern design with everyday functionality. The primary suite offers a private retreat complete with a walk-in closet and spa-like ensuite featuring Toto fixtures. Two additional bedrooms and a den provide versatility for guests or a home office. This residence includes two parking spaces and two storage lockers for exceptional convenience. Residents enjoy an exclusive selection of five-star amenities, including indoor and outdoor pools, a fitness centre with sauna and steam room, theatre, lounge, party rooms, guest suites, and visitor parking. Located in the heart of the Toronto waterfront, steps from Union Station, the Financial District, and Harbourfront, with Loblaws, Farm Boy, LCBO, and some of the city's best restaurants and cafés just across the street. Discover a rare opportunity to own a truly exceptional sub-penthouse where contemporary luxury meets serene lakefront living (id:61852)
RE/MAX Plus City Team Inc.
