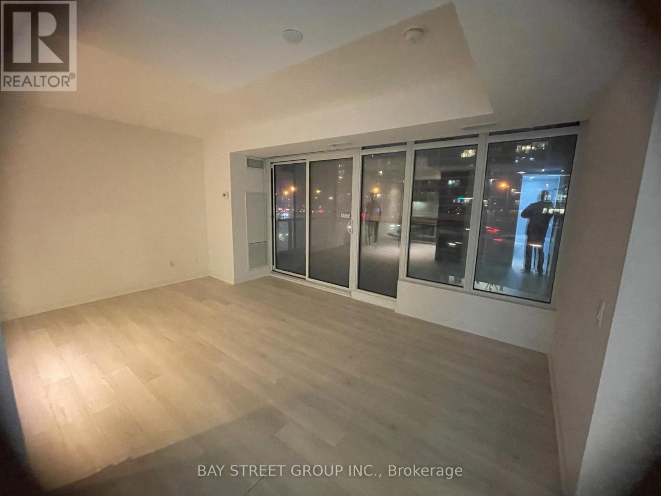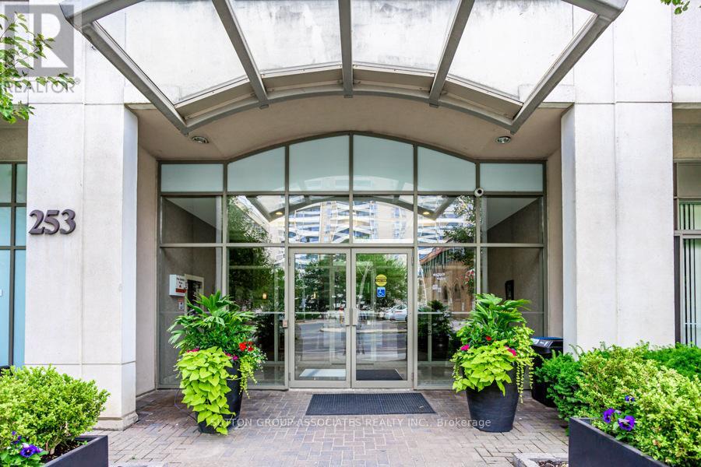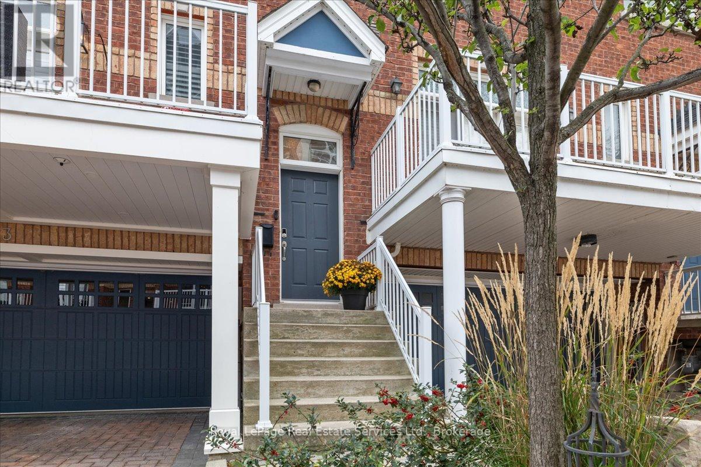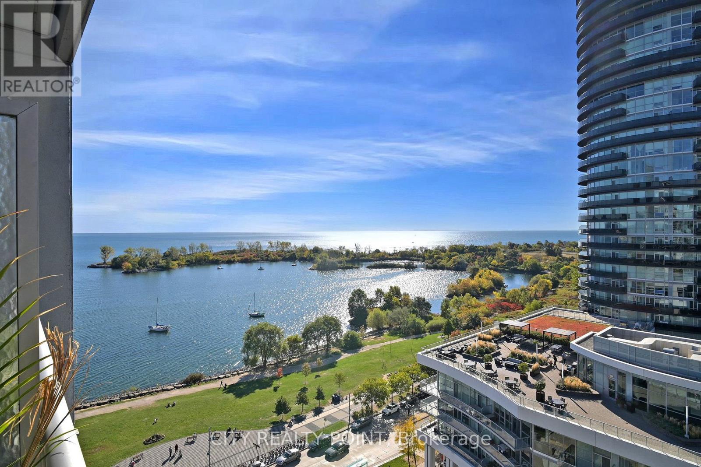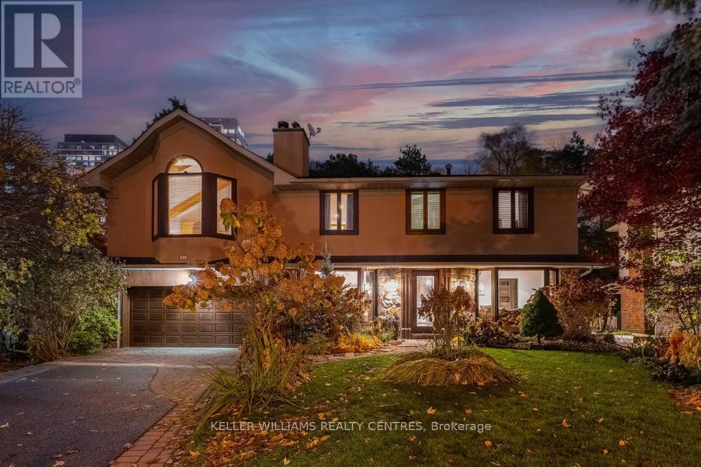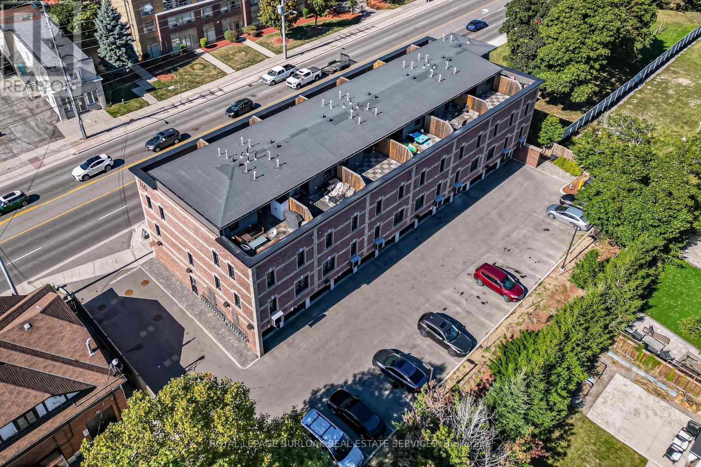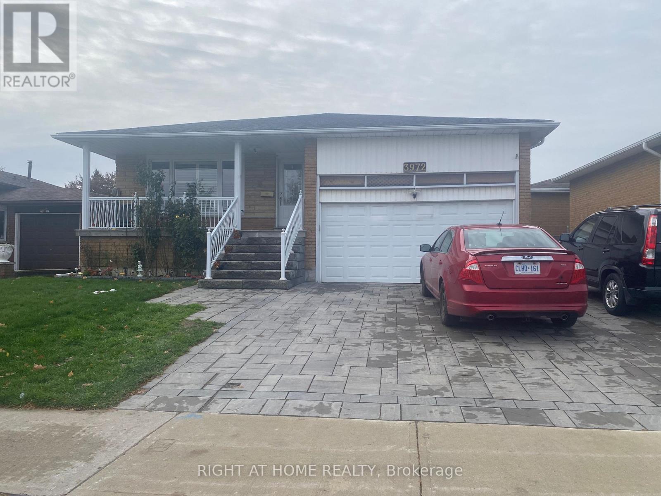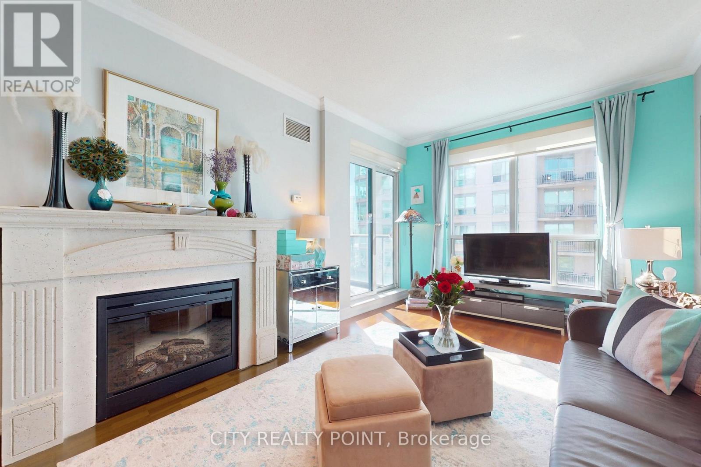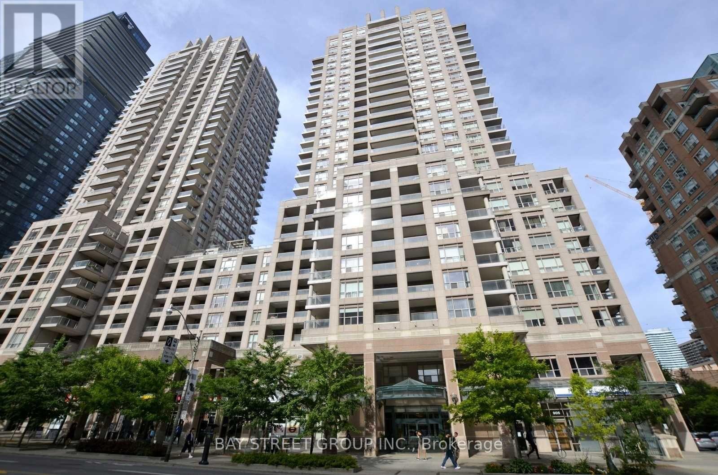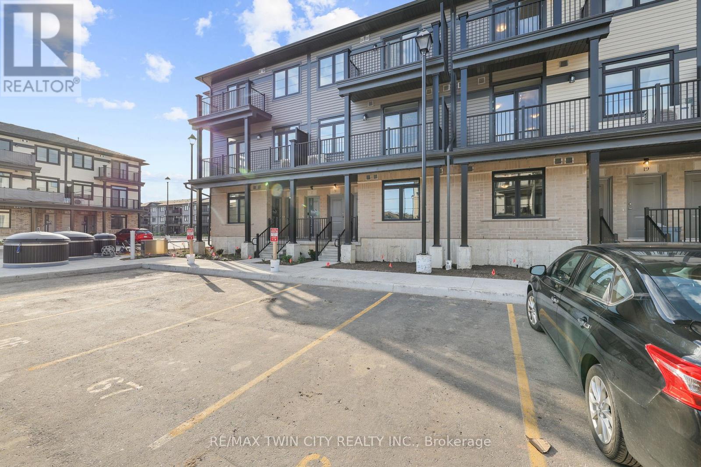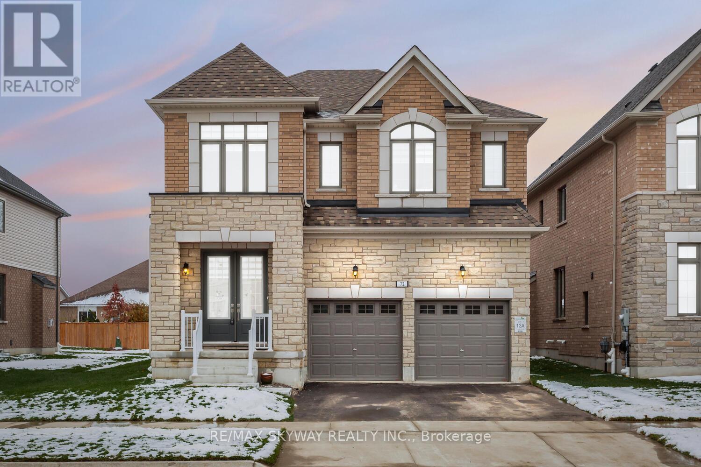602 - 70 Queens Wharf Road
Toronto, Ontario
*** Luxurious bright and Condo one bedroom plus Den corner unit. *** 708 Sqft plus 40 Sqft Balcony beautiful layout. Laminated flooring. Large separate flex Den with windows can be used as second bedroom. Modern Kitchen with premium build in appliance, Stove, Microwave, Built in dishwasher. Convenient washer/dryer, Amenities include 24 hour concierge, Guest Suites, indoor pool, Party/meeting Room. Close to all transits, waterfront recreation, CN Tower, Rogers Centre, Restaurants, Ripley's Aquarium, Union Station. $$10K upgrade on soundproof window in prime Bedroom. **Parking at 85 queens wharf** (id:61852)
Bay Street Group Inc.
303 - 253 Merton Street
Toronto, Ontario
Tucked away on Merton Street, this distinguished corner suite showcases open southwest treetop views. An elevated urban retreat in the heart of midtown. The residence offers two bedrooms and two bathrooms, including a spacious primary suite with a walk-in closet, ensuite bath and room for a king-size bed. A thoughtfully renovated kitchen with a charming breakfast nook complements the bright living room, which opens directly onto a private balcony overlooking the scenic Beltline Trail. Generous proportions and refined finishes throughout create a sense of quiet sophistication. Residents enjoy the convenience of 24-hour concierge service, ample visitor parking, and the exceptional value of maintenance fees that include all utilities. With effortless access to green spaces, the subway, and midtown's vibrant shops and restaurants, this home offers a rare balance of nature and city living. A special serene and spacious unit ready to be called home. (id:61852)
Sutton Group-Associates Realty Inc.
3 - 120 Bronte Road
Oakville, Ontario
Welcome to this stunning executive townhome in the heart of Bronte Village, where classic, timeless design meets lakeside living. This beautifully updated 3-bedroom, 3-bathroom home offers sophisticated style, high-end finishes, and a private rooftop terrace with breathtaking lake views - the perfect place to unwind or entertain. Step inside and discover a bright, open-concept layout enhanced by beautiful décor, elegant hardwood floors, and designer lighting throughout. The gourmet kitchen features premium stainless-steel appliances, quartz and granite countertops, heated floor and custom cabinetry-ideal for both everyday living and hosting family & friends. The private elevator provides effortless access to all levels, from the garage up to and including the stunning rooftop terrace, where you can enjoy views of Lake Ontario and the charming Bronte harbourfront. The spacious primary suite boasts a spa-inspired ensuite and generous closet space, offering a tranquil retreat at the end of the day. With its prime location just steps to waterfront trails, boutique shops, cafés, and restaurants, this home captures the best of urban convenience and lakeside charm. A definite must-see to experience the many updates and features this home offers. Other Highlights Include: Double Garage and Driveway for 4 Vehicle Parking, Designer Interior Décor with Quality Finishes, Heated Floor in Kitchen and Ensuite Bath & Basement Rec Room, Spacious Bedrooms, California Shutters Through-out, Hardwood Floors Through-out, Two Gas Fireplaces, Two Balconies on Main Level, Walk-out to Courtyard on Lower Level and plenty of storage. This Home is Perfection from Top to Bottom. Full List of Features and Upgrades Available. (id:61852)
Royal LePage Real Estate Services Ltd.
1214 - 58 Marine Parade Drive
Toronto, Ontario
Love Where You Live - The Explorer at Waterview!Welcome to one of Humber Bay Shores' most sought-after waterfront residences offering breathtaking views of Lake Ontario and its iconic heart-shaped bay. Enjoy views from your living room and bedroom! This beautifully designed and Spacious 1-bedroom suite offers nearly 700 sq.ft. of thoughtfully planned, open-concept living - with ample room for both a full dining area and a generous living space. Step outside to an oversized 138 sq.ft. balcony, ideal for morning coffee, entertaining guests, or unwinding on warm summer evenings.Designed for both function and style, the kitchen features Solid Raised Panel Cabinetry with unmatched Storage, beveled Granite Countertops, Pot Lights, under-cabinet Lighting, and Stainless Steel Appliances. Additional highlights include Premium Hardwood Floors, Motorized Blinds, Two walk outs to Balcony, Parking, and Locker - all adding comfort and convenience.Step into Luxury the minute you walk into the lobby and enjoy Resort-style living with world-class amenities: indoor pool, jacuzzi, sauna, fully equipped gym, theatre room, elegant party spaces, business centre, guest suites, and ample visitor parking. The building is exceptionally well-managed, known for its security, pristine maintenance, and stylish common areas.Located in the heart of Humber Bay Shores, you'll be steps from scenic waterfront trails, beautiful parks (Humber Bay, Jean Augustine, Palace Pier), restaurants, cafés, grocery stores, and medical services. TTC access and major highways are right at your doorstep for an easy commute downtown.Luxury, Lifestyle, Location, and LAKE views - all in one perfect package. This is waterfront living at its finest! (id:61852)
City Realty Point
50 Skyview Crescent
Toronto, Ontario
Step into your private urban oasis with this exceptional home, featuring 3 spacious bedrooms and a versatile 4th den on the 2nd floor, perfect as a nursery, or cozy retreat. The primary suite impresses with vaulted ceilings, a custom wood-burning fireplace, a private balcony, and a spa-inspired ensuite complete with a built-in sauna and glass-enclosed oversized shower. Natural light floods the upper hallway through a skylight, creating a warm and inviting atmosphere.At the heart of the home, the chef's kitchen is designed for both family living and entertaining, with built-in appliances, generous stone surfaces, a prep sink, and a built-in breakfast nook. Sunlight fills the adjacent dining room and sunroom, offering year-round views of the lush, meticulously curated gardens. Additional highlights include a private main floor office with its own wood-burning fireplace, a functional mudroom with bench, a walk-in closet, abundant storage throughout, and a fully equipped lower-level in-law or nanny suite with its own kitchen, fireplace, living space and 5th bedroom. Three wood-burning fireplaces throughout the home add warmth and charm to every room.The resort-style backyard is a true entertainer's dream, featuring a heated pool, cabana, two fire pits, integrated speakers system, multiple seating and dining areas, and beautifully landscaped gardens that ensure privacy and serenity.Set on a rare pie-shaped lot spanning almost 1/3 acre, over 200 feet deep, and opening to a 121-foot rear lot line, this property perfectly balances the tranquility of a private retreat with the convenience of city living, just moments from highways, Fairview Mall, the subway, parks, and top-rated schools. An extraordinary offering not to be missed, schedule your private tour today. (id:61852)
Keller Williams Realty Centres
201 - 760 Lakeshore Road E
Mississauga, Ontario
LARGEST END UNIT w/ TWO ROOFTOP PATIOS!!! - Flooded with natural light from extra windows, this rare end unit offers exceptional space and style in Mississauga's buzzing Lakeview community-just steps from Lake Ontario. Designed by acclaimed interior designer Regina Sturrock, this stunning 1,637 sq ft home perfectly balances modern design with everyday comfort. With 2 spacious bedrooms, 1.5 bathrooms, and your own private garage, it delivers open-concept living at its best. The highlights? Two incredible rooftop patios-perfect for brunches, BBQs, or relaxing under the stars. Inside, the designer kitchen shines with custom high-gloss and satin cabinetry, quartz countertops, and a dramatic matte-finish quartz peninsula-perfect for cooking, entertaining, or gathering with friends. Set in one of the GTA's fastest-growing waterfront neighborhoods, Lakeview blends nature and city energy seamlessly. Enjoy bike paths, parks, cafés, and the exciting Lakeview Village redevelopment just around the corner. With Douglas Kennedy Park, Toronto Golf Club, and countless amenities nearby-plus easy access to the QEW and Long Branch GO-you're perfectly positioned for both weekend adventures and a quick commute. Experience the best of both worlds-urban energy and lakeside tranquility-all in one exceptional end unit. Come see it for yourself! (id:61852)
Royal LePage Burloak Real Estate Services
3972 Brandon Gate
Mississauga, Ontario
Your search stop here! Large 3 Bedrooms Basement Apartment Located In Demand Area. Pristine move in condition, 7 large rooms. 1 Minute To Hwy 427!. Updated Washroom, Updated Kitchen, Clean, Spacious And Bright. Large Rooms. Ensuite Own Laundry. Separate Enclosed Entrance. Very Quiet And Private. All Inclusive Rent!. Nothing Extra To Pay!. One/Two Parking Spots included. Steps to Bus. A Rare Find! Must See. Immediate Possession Possible. (id:61852)
Right At Home Realty
1006 - 2087 Lake Shore Boulevard W
Toronto, Ontario
Live in Luxury at The Waterford Towers - Humber Bay Shore's Prestigious Lakefront Address!Experience elegance, comfort, and breathtaking Lake views in this spacious 1-bedroom suite at the boutique Waterford Towers - a landmark of architectural design and refined living. Known for its meticulous management and upscale finishes, this residence offers sophistication and serenity steps from the lake.Featuring 9-ft ceilings, a beautifully upgraded U-shaped kitchen with granite countertops, breakfast bar, stainless steel appliances (including a Bosch dishwasher and new microwave), and ensuite laundry, this suite blends modern convenience with timeless style. Enjoy a private balcony with gas BBQ hookup and included BBQ, perfect for entertaining or unwinding with breathtaking sunrises and moonlit lake views. Cozy up by the stunning gas fireplace on cool evenings. A large locker and premium parking space near the entrance complete this exceptional offering.Indulge in resort-style amenities: an indoor lap pool, sauna, fitness and yoga studios, 24-hour rooftop terrace with panoramic skyline and lake views, elegant party rooms, guest suites, business/meeting rooms, and 24-hour concierge service.Ideally located steps from waterfront trails, parks, cafés, restaurants, groceries, and medical services, with easy access to major highways and TTC.Luxury. Location. Lifestyle. Discover why The Waterford remains one of Toronto's most desirable waterfront communities. (id:61852)
City Realty Point
1805 - 909 Bay Street
Toronto, Ontario
Excellent Location, Steps to U of T Campus, All Utilities are included (Gas, Hydro & Water), One underground Parking & good size Storage Locker are Included. Close to All Amenities, Subway & Public Transit, Rarely seen Corner Suite, w/Panoramic Unobstructed View, recently upgraded flooring throughout, Move-in Ready, Immediate Possession Available, Large Open Balcony, Safe & Secure Condominium w/24 Hour Security & Concierge, Modern Building With Recreational Facilities. Welcome Students. (id:61852)
Bay Street Group Inc.
118 Julie Crescent
London South, Ontario
Brand New Never Lived ,Detached House Located In High Demand Location . 3 Good Size Bedrooms And 1Den 3 Washroom, Almost 1700 Sq Ft, Filled With Sunlight Kitchen Has Stainless SteelAppliances,Upgraded Cabinets Under Valence Lighting,Quartz Counter Top ,Breakfast Bar, 9 FeetSmooth Ceiling With Pot Lights Open Concept. Lots Of Sunlight In The House Big Windows. Great LayOut. Second Floor Laundry. 4 Pc En Suite With Prim. B/Room. Utilities Not Included In Rent Has ToPaid Separately By Tenant. Entrance To Garage From Inside House, Roller Shades Will Be InstalledSoon. S/S Fridge , S/S Stove, S/S Dishwasher, Washer, Dryer , All Window Covering And Elf's. EasyView With Lock Box (id:61852)
RE/MAX Gold Realty Inc.
11 - 11 Lomond Lane
Kitchener, Ontario
Nearly new Condo-Town House offers an unparalleled living experience with 2 bedrooms, 2.5 baths, and main level laundry. Enjoy stunning two-floor living in the vibrant Wallaceton community, with beautiful park views in the family-oriented Huron Village. Built by Fusion Homes, Wallaceton is perfect for families, with nearby schools, playgrounds, shopping centers, parks, trails, gyms, and recreational facilities. Within a 1 km radius, you'll find St. Louis Bar & Grill, Tim Hortons, Tepperman's Kitchener, Best Look Hair Salon and Spa, and Little Short Stop Convenience Store. For commuters, it's a 14-minute drive to Highway 401, 12 minutes to Conestoga College Doon Campus, 11 minutes to Fairview Park Mall, and 12 minutes to Sunrise Shopping Centre. The 33 Bus Stop is just 250 meters away, and St. Josephine Bakhita Elementary School is directly opposite the building. This home truly offers the perfect blend of luxury, comfort, and prime accessibility. (id:61852)
RE/MAX Twin City Realty Inc.
72 Paperbirch Drive
Cambridge, Ontario
Must See **Newly build (in 2024) Fully Upgraded Detached Home with **5 Bedrooms with 4 Washrooms. Master bedroom w/ensuite washroom** Enjoy 9-Feet Ceilings On The Main Floor with Pot lights & chandeliers up to Kitchen** A Spacious Kitchen With Quartz Countertops & Backsplash **Chef style fully renovated kitchen with waterfall island **Extended Upper Cabinets & B/in Stainless steel upgraded Appliances ** This Home Is Loaded With Upgrades, Including Beautiful Tiles on Main Floor Hardwood Flooring, And Matching Natural Oak Stairs. 8 Feet Doors and Double Door Closets all over Main Floor. Separate Entrance to the Basement have potential for future. Quite family neighbourhood** Close To The Pond, Park, School, Convenience Store all other amenities. (id:61852)
RE/MAX Skyway Realty Inc.
