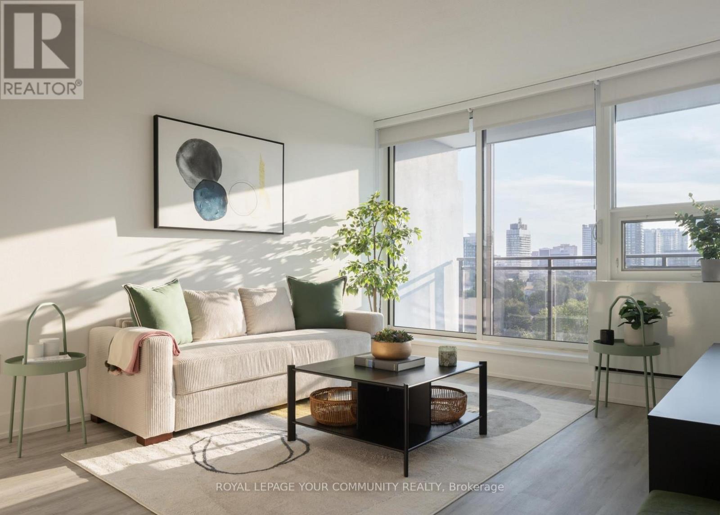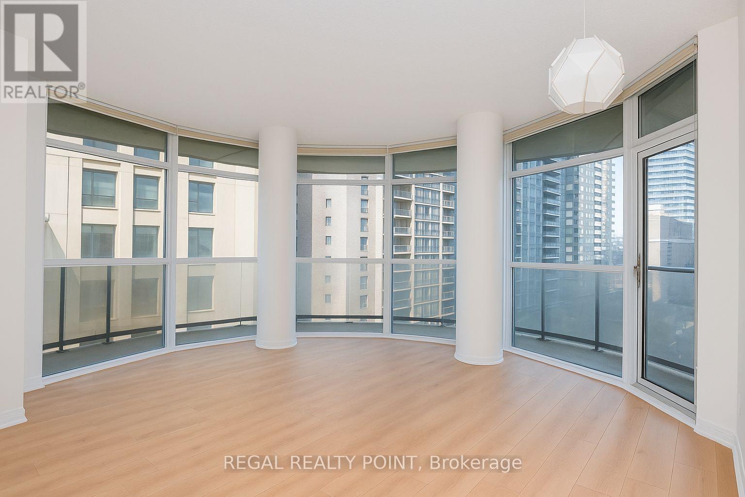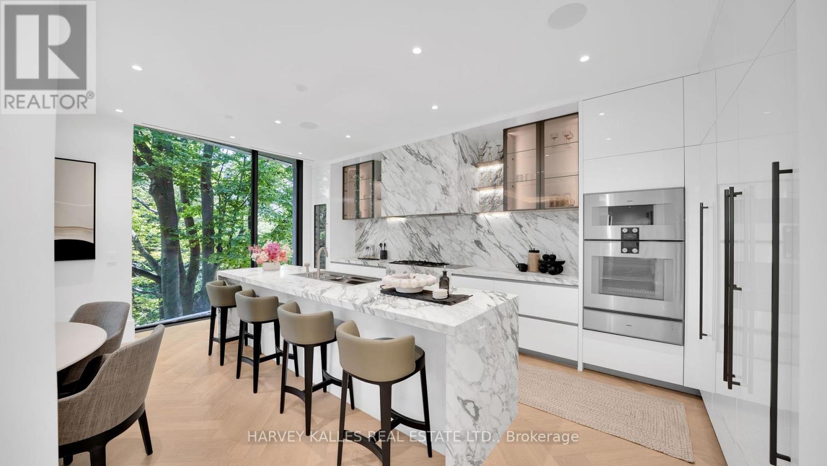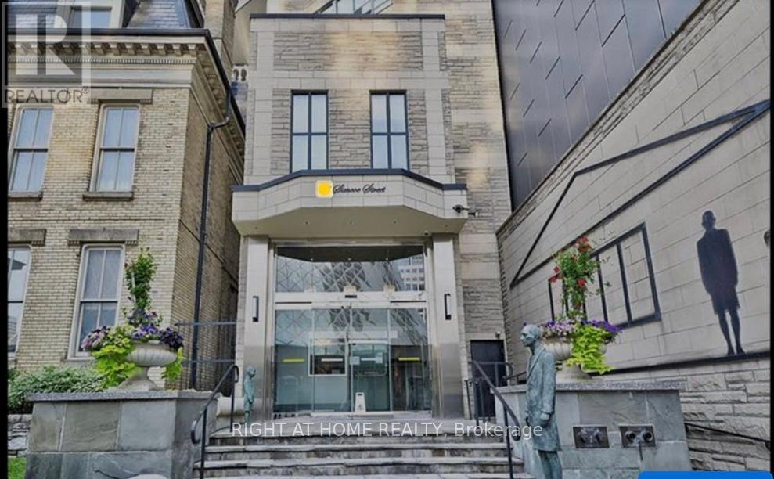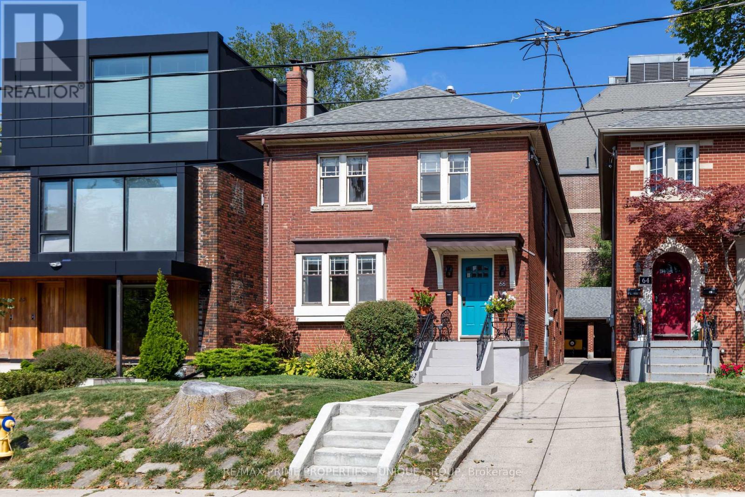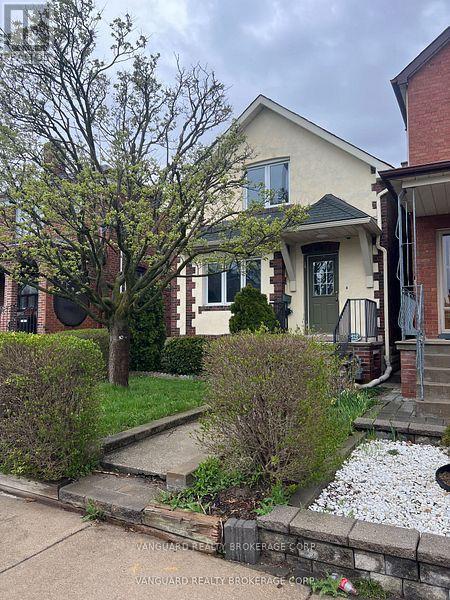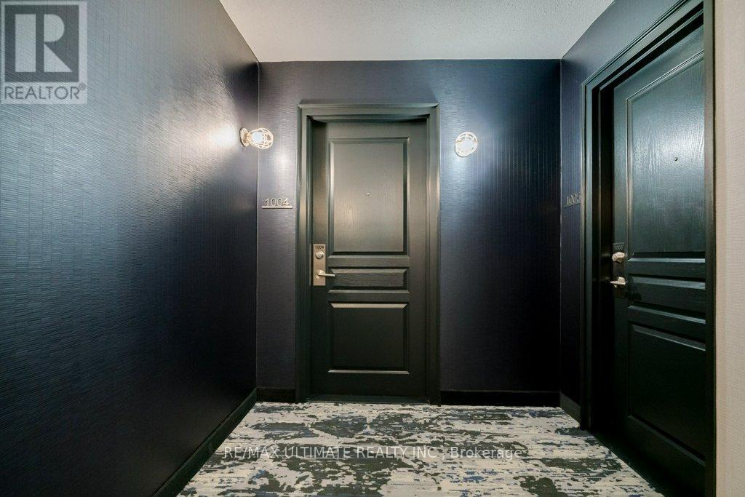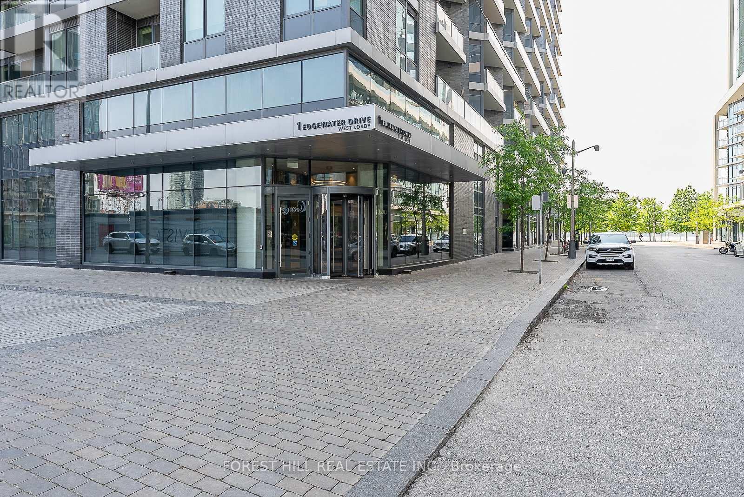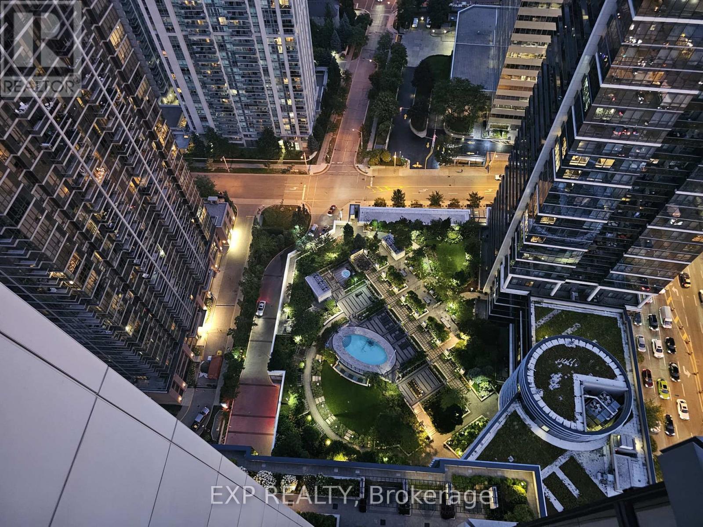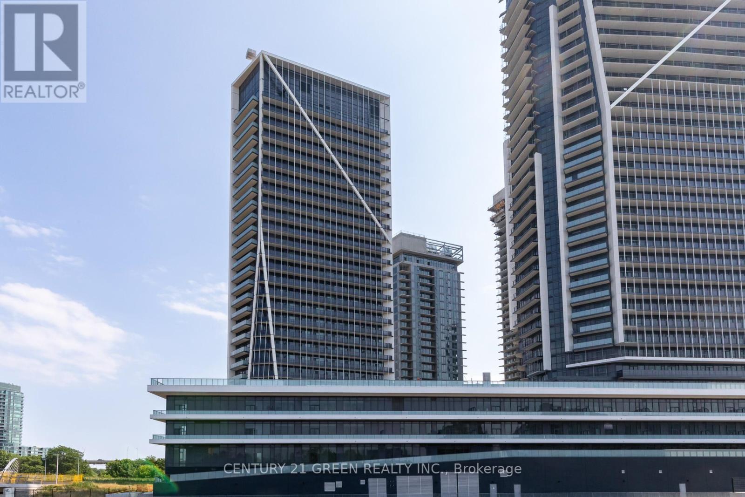906 - 191 Sherbourne Street
Toronto, Ontario
Welcome to The Maddox, a premier urban rental community nestled in the heart of Toronto. This contemporary development boasts stylish, open-concept suites designed with modern living in mind. Each suite features sleek kitchens with quartz countertops, stainless steel appliances, and large windows that flood the space with natural light. Residents can take advantage of exceptional amenities, including a fully equipped fitness center, a kids' playroom, and an entertainment kitchen/lounge perfect for hosting gatherings. Located just steps from the TTC, as well as an array of vibrant dining, shopping, and entertainment options, Maddox Cabbagetown offers the perfect blend of convenience and comfort. This pet-friendly community also integrates smart home technology, such as keyless entry and energy-efficient lighting, ensuring a seamless and sustainable living experience. (id:61852)
Royal LePage Your Community Realty
605 - 21 Carlton Street
Toronto, Ontario
Prime Downtown Living! Stylish and sun-filled 2-bedroom, 2-bath condo available for lease in the vibrant core of the city. This thoughtfully designed split-bedroom layout provides both privacy and comfort. The open-concept kitchen boasts granite countertops, stainless steel appliances, and a modern island, perfect for entertaining. Enjoy soaring ceilings, hardwood floors throughout, and a spacious wrap-around balcony. Recently updated with brand-new flooring, this fully furnished unit is move-in ready. Located just steps from shopping, TTC, the Financial District, and more! (id:61852)
Regal Realty Point
304 - 7 Dale Avenue
Toronto, Ontario
Welcome home to Suite 304, a south-facing jewel box in Rosedale, unique among the residences limited collection of 26 suites. Generous 2-bdrm plus den layout with an additional flexible room off the primary that can serve as a sitting area, dressing rm, home office, or 3rd bdrm. Personalized 24/7 concierge security ensures peace of mind in this boutique building. Floor-to-ceiling glass frames allow beautiful ravine vistas for all seasons, while interiors feature white oak flooring, Molteni custom cabinetry, 10-ft ceilings with layered lighting and expansive terraces. The sleek kitchen is elevated by bespoke millwork and a full suite of Gaggenau appliances. Direct elevator access opens into a light-filled residence offering incomparable treetop privacy nestled in the privacy of the ravine yet only steps from the city. Residents also enjoy manicured Janet Rosenberg designed gardens, incomparable gym/spa, complete with PENT & Technogym fitness amenities, creating an exclusive and serene urban retreat. A true luxury residence and MUST SEE! (id:61852)
Harvey Kalles Real Estate Ltd.
11 Elynhill Drive
Toronto, Ontario
Welcome to this beautifully renovated, large-size bungalow nestled on a quiet no-exit street in the prestigious Willowdale West neighborhood. Perfectly positioned on a south-facing 50 x 120 ft lot, this home offers bright, open spaces and a thoughtfully updated design that blends elegance with everyday comfort.The main floor features an inviting open-concept kitchen with a generous center island, sleek stainless-steel appliances, and ample cabinetry ideal for both family living and entertaining. Sunlight fills the spacious living and dining areas through large windows, highlighting the laminate floors that flow throughout. Three well-proportioned bedrooms include a primary suite with a private 4-piece en-suite and walk-in closet, while a second stylish full bath serves family and guests. The fully finished basement is equally impressive, offering a bright, versatile living space with large windows and a separate entrance perfect for extended family, in-laws, or rental income potential. Here you'll find two additional bedrooms, two full bathrooms, a full kitchen, and generous open living areas.Step outside to a beautiful deck and private, fenced backyard. The south exposure ensures natural light all day, and the deep lot provides room to garden, play, or simply unwind.Located in one of North York's most sought-after communities, this property is close to schools, parks, the North York Central Library, shopping, and transit, while maintaining the tranquility of a peaceful residential street.Whether you're looking for a move-in-ready family home, a smart investment with income potential, or a rare piece of prime Willowdale land to hold and build in the future, this residence delivers it all. Don't miss the opportunity to own this bright, spacious, and impeccably updated bungalow in an unbeatable location. (id:61852)
Homelife New World Realty Inc.
705 - 71 Simcoe Street
Toronto, Ontario
Get in tune with luxury at Symphony Place! This boutique, New York style building has it all! 100/100 Walk & Transit Score! 1 Minute Walk To Subway & Underground Path Network. Stunning 1+1 bed unit with 840 sq ft. Huge primary bedroom with 4-pc bathroom and built in closet. The galley style kitchen features stainless steel appliances and plenty of counter space for budding chefs! There is also a good sized office with big windows that let in plenty of light. The living dining space is huge. Even the foyer is over sized and gives a feeling of space from the moment you step into this wonderful condo. An ensuite laundry adds further convenience. Maintenance fees include all utilities. Parking included! Steps from the Financial and Entertainment Districts, Union Station, Rogers Centre and Scotia Bank Arena. (id:61852)
Right At Home Realty
66 Burnaby Boulevard
Toronto, Ontario
Fantastic Midtown Detached Brick Duplex. Both Suites are Vacant for New Owner. Charming 2 Bedroom / 2 Washroom Suites with Hardwood Floors and Wood Burning Fireplaces. Approx 1,300 Square Feet on Each Floor. Floor Plans are attached. Prime Avenue Rd and Eglinton Ave W Location. Short Walk to Eglinton Crosstown Subway. Quality 4 Piece Washroom and 3 Piece Washroom in Both Suites. Modern Bright Kitchens with Built In Dishwashers. Excellent Opportunity in Large Unfinished Basement. Ideal for a User or as an excellent Investment. (id:61852)
RE/MAX Prime Properties - Unique Group
88 Lanark Avenue
Toronto, Ontario
Recently renovated 2 bedroom 2 bathroom detached in Oakwood Village, Just steps to Oakwood LRI.Enjoy this updated and charming home, new kitchen, counter tops, and appliances, updated washrooms with new tiles, vanities, and fixtures. New flooring in Living/Dining rooms, and Bedrooms. Updated electrical outlets, switches, and light fixtures throughout. Recently painted top to bottom.Separate side entrance with basement apartment. Shared driveway with private garage and yard.Conveniently located steps from a number of local amenities including shops, grocery stores. schools, parks, restaurants, places of worship, and vibrant neighborhoods. (id:61852)
Vanguard Realty Brokerage Corp.
1004 - 140 Simcoe Street
Toronto, Ontario
Are you a first time home buyer looking for the perfect condo in the heart of the city steps to work and entertainment? Or an investor looking for an easy to rent property close to U of T and financial district? Look no more! This is the perfect opportunity to own a clean, owner-occupied, spacious one bedroom property downtown Toronto with a functional layout that offers rare privacy, semi-enclosed kitchen, an actual private bedroom with a proper door and a mudroom entryway offering separation from your living area. The bright, spacious unit is tucked away on Simcoe street close enough to the hustle and bustle of King and Queen West and the South-East location offers plenty of light on a quiet street. With a 100 transit and walk score you cant get any better than this: steps from Osgood & St. Andrew subway stations, Queen & King streetcars, The Path, U of T, Eaton Centre, Rogers Centre, TIFF Lightbox, CN Tower, Entertainment district and Restaurants. Building amenities include 24-hour concierge, a gym, a party room, and a rooftop terrace. Don't miss out! This is the one! (id:61852)
RE/MAX Ultimate Realty Inc.
Sph #07 - 1 Edgewater Drive
Toronto, Ontario
More than an Executive Rental This Sky Penthouse Unit at AquaVista offers an elevated lifestyle tailored to the demands of today's accomplished Executive and Professional. The domicile itself is a declaration of achievement and a statement of style, beckoning to those who expect nothing less than excellence. Strategically located at the beautiful Bayside district you will have the privilege and prestige of experiencing waterfront living at its most prestigious. This Sky Penthouse suite offers approximately 1,300 sq. ft. of carefully crafted living space. Three separate balconies allow you to step out and enjoy vistas from every room. From the moment you enter you are enthralled with the Walls of glass showcasing uninterrupted lake and skyline views resulting in a zen type relaxing vibe. It also creates a backdrop that shifts gently from sunrise serenity to the glittering drama of evening lights. Adding to the ambiance the open-concept living and dining areas create a seamless environment for entertaining or unwinding after a demanding day. The chef-inspired kitchen, outfitted with premium integrated appliances, blends functionality with refined design, perfect for both casual meals and/or catered hosting.The primary suite delivers executive comfort with a walk-in closet and spa-style ensuite, while the second bedroom offers flexibility for a guest suite, private office or a hybrid of both.Residents enjoy access to resort-calibre amenities, including an infinity-edge pool overlooking the waterfront, a fully equipped fitness centre, private entertaining spaces, guest suites, yoga studio & media room and 24-hour concierge service. AQUAVISTA is a LEED Platinum Certified building.This unit also comes with two parking stalls, one equipped with a Tesla Home Charging Unit. Located in Torontos vibrant East Bayfront community, you're steps from Sugar Beach, the Distillery District, St. Lawrence Market, and the Financial Core, with effortless access to transit and highways. (id:61852)
Forest Hill Real Estate Inc.
3817 - 5 Sheppard Avenue E
Toronto, Ontario
Welcome to 5 Sheppard Ave East! Unparalleled views from the heart of North York, experience elevated living in the Tridel built Hullmark Centre. This sleek south-west facing 2-bedroom, 2- bath corner unit is a must see with a spacious primary featuring a 4-piece ensuite and a walk-in closet. 24 Hr Concierge, Direct Indoor Access To Subway Station, Close To Highway 401, Banks, Restaurants, Parks, Cinemas, Etc. Amenities include Outdoor Terrace, Swimming Pool, BBQ area, Guest Suites, Billiard Room, Theatre Room, Fitness Centre, Exercise/Yoga Room, Sauna, Whirlpool, Party Room, and Game Room. Enjoy your morning coffee or evening refreshments on your south facing balcony with city views all the way to the CN Tower and Lake Ontario. With excellent building amenities and direct access to TTC & Shopping this is luxury, convenience, and style all in one breathtaking package. (id:61852)
Exp Realty
2307 - 30 Ordnance Street
Toronto, Ontario
Exceptional Split-Styled 2-Bedroom & 2-Full Bathroom Suite Available In Garrison Point! Nearly 700 Sf Of Interior Living Space + Over Sized Balcony With Unobstructed North Views Of The City. Efficient Floorplan With No Wasted Space. Laminate Flooring Throughout, High Ceilings, Top Of The Line Finishes, Ample Storage Space & 4 Pc Ensuite + Walk-Out To Balcony In Primary Bedroom. Nestled In King West & Vibrant Liberty Village. Live Steps From: Exhibition Go, Ttc, Metro, Goodlife, Altea, Cafes, Banks, Restaurants & More. Situated In A Location Convenient For Pedestrians, Cyclists, Transit Users, & Drivers. Minutes From Gardiner & DVP. Enjoy Scenic Waterfront Trails, & A Lively Nightlife. (id:61852)
Century 21 Green Realty Inc.
259 Lisgar Street
Toronto, Ontario
A Masterpiece of Elegance and Modern Luxury in Prime location! This stunning semi-detached Victorian home, nestled on one of the most prestigious streets just steps from the vibrant Ossington Strip, blends timeless charm with top-tier contemporary finishes.Meticulously restored on the exterior and completely rebuilt to the studs inside, this legal duplex offers incredible flexibility and investment potential, featuring:Main Floor: 2-bedroom unit with a cozy gas fireplace and walk-out to a private backyard.Second & Third Floors: 2-bedroom unit boasting a chef-inspired Scavolini kitchen and three outdoor spaces, including a luxurious spa-like ensuite in the primary bedroom with walk-out to a spacious deck.Lower Level: Underpinned, separately accessed 1-bedroom apartment. Whether you're seeking a high-end income property or a chance to live in one unit and rent out the others. This is a rare Investment opportunity you don't want to miss. (id:61852)
Right At Home Realty
