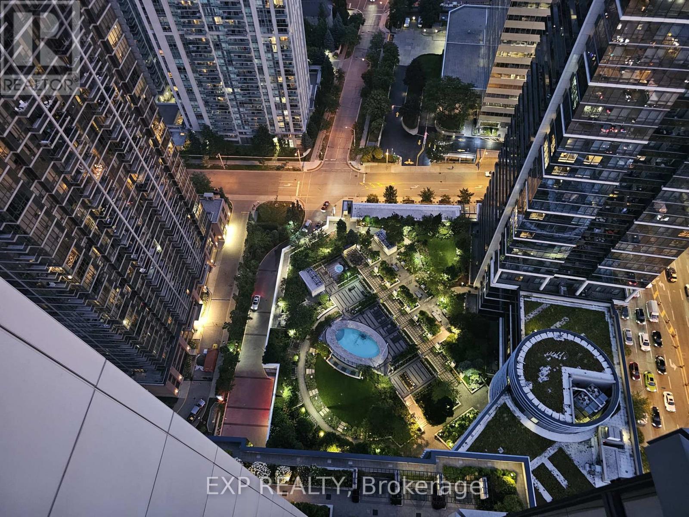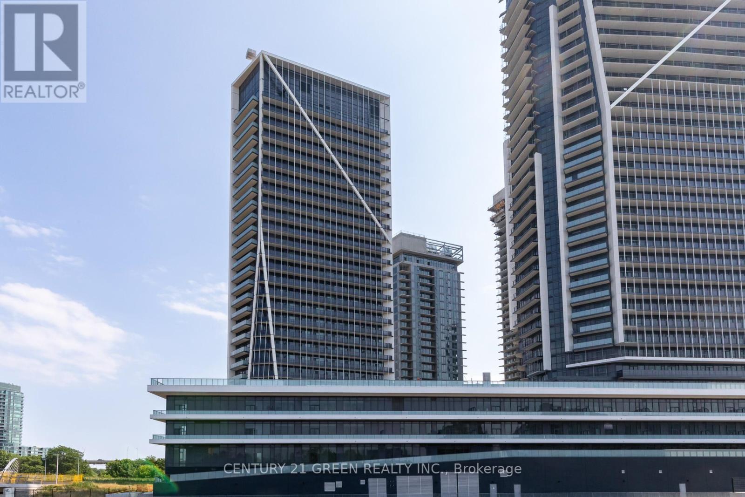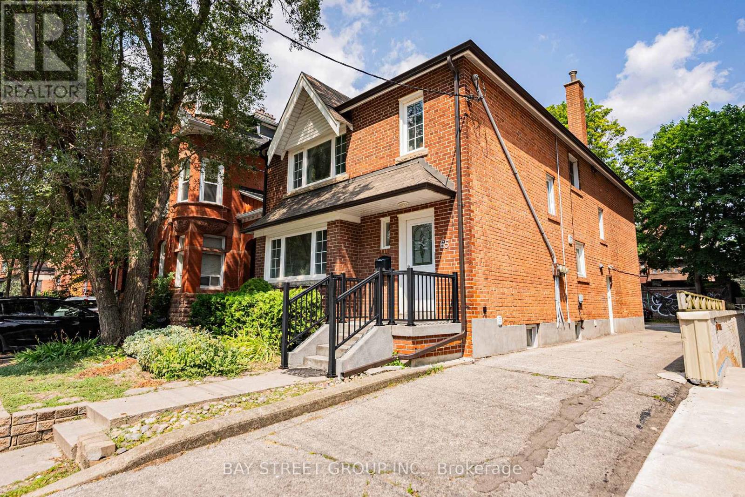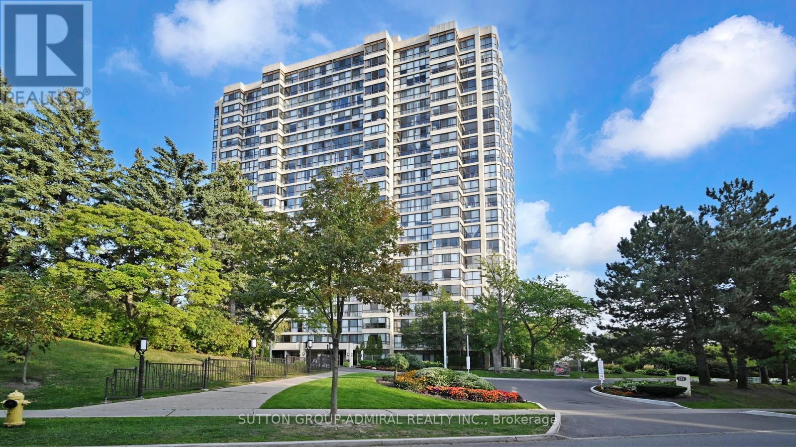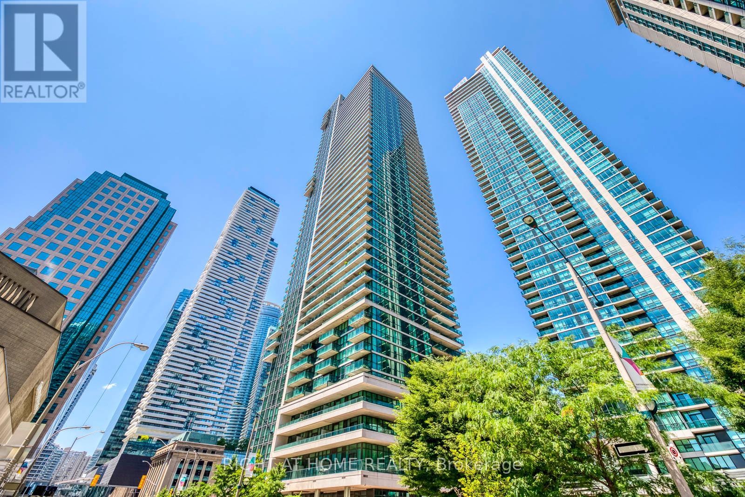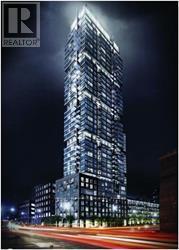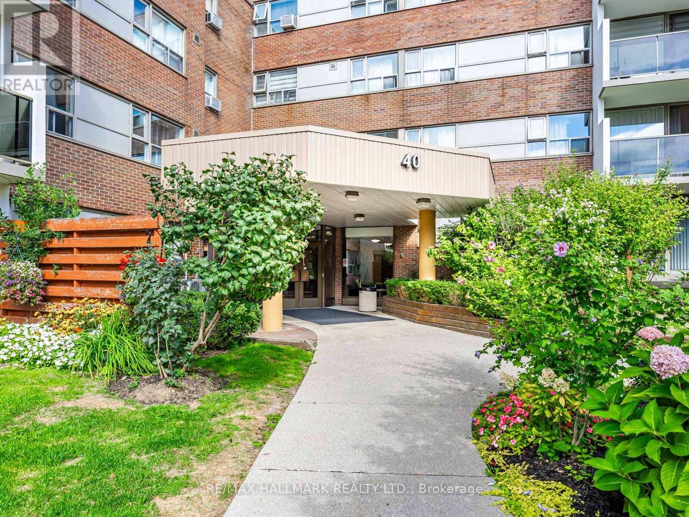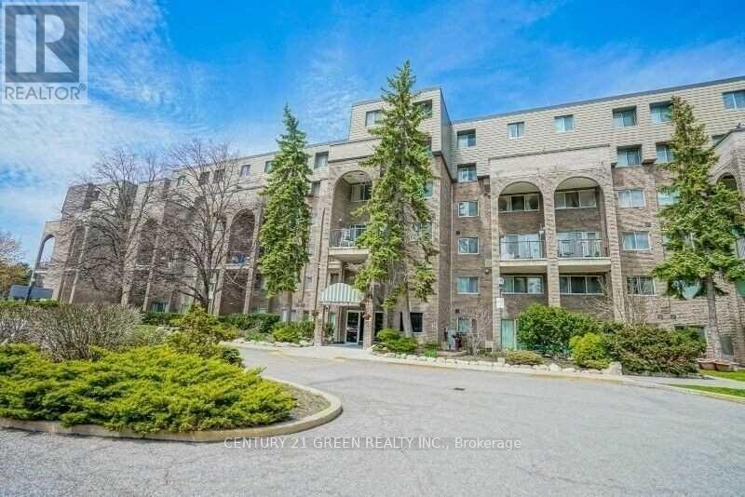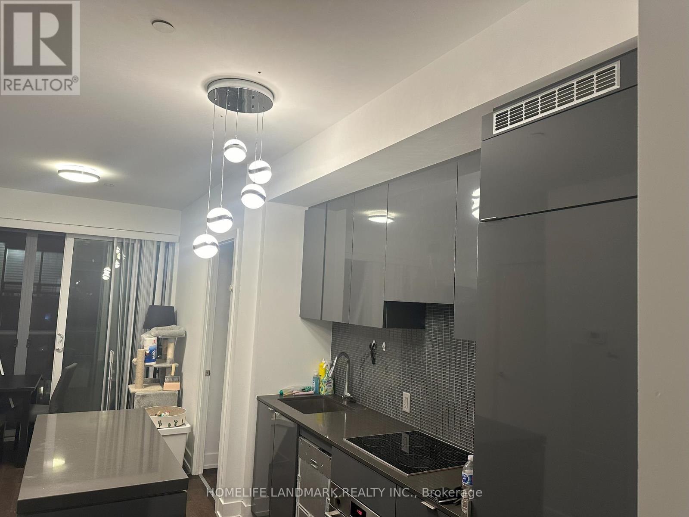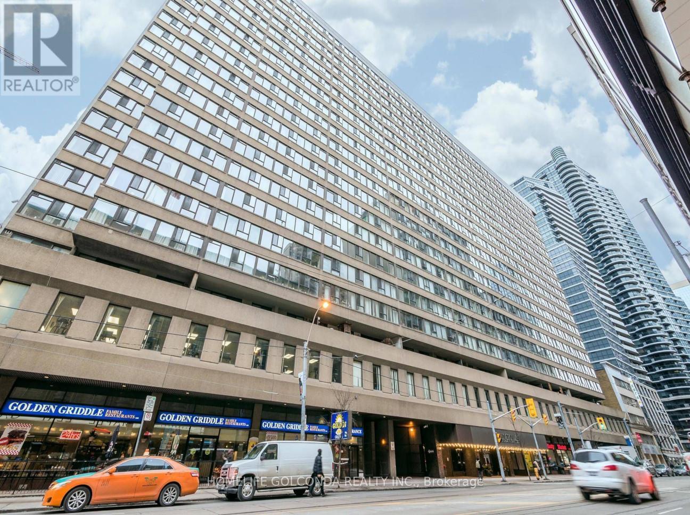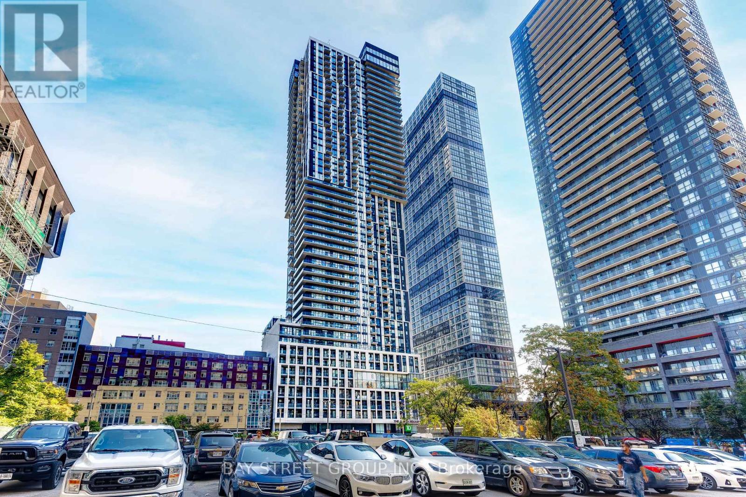3817 - 5 Sheppard Avenue E
Toronto, Ontario
Welcome to 5 Sheppard Ave East! Unparalleled views from the heart of North York, experience elevated living in the Tridel built Hullmark Centre. This sleek south-west facing 2-bedroom, 2- bath corner unit is a must see with a spacious primary featuring a 4-piece ensuite and a walk-in closet. 24 Hr Concierge, Direct Indoor Access To Subway Station, Close To Highway 401, Banks, Restaurants, Parks, Cinemas, Etc. Amenities include Outdoor Terrace, Swimming Pool, BBQ area, Guest Suites, Billiard Room, Theatre Room, Fitness Centre, Exercise/Yoga Room, Sauna, Whirlpool, Party Room, and Game Room. Enjoy your morning coffee or evening refreshments on your south facing balcony with city views all the way to the CN Tower and Lake Ontario. With excellent building amenities and direct access to TTC & Shopping this is luxury, convenience, and style all in one breathtaking package. (id:61852)
Exp Realty
2307 - 30 Ordnance Street
Toronto, Ontario
Exceptional Split-Styled 2-Bedroom & 2-Full Bathroom Suite Available In Garrison Point! Nearly 700 Sf Of Interior Living Space + Over Sized Balcony With Unobstructed North Views Of The City. Efficient Floorplan With No Wasted Space. Laminate Flooring Throughout, High Ceilings, Top Of The Line Finishes, Ample Storage Space & 4 Pc Ensuite + Walk-Out To Balcony In Primary Bedroom. Nestled In King West & Vibrant Liberty Village. Live Steps From: Exhibition Go, Ttc, Metro, Goodlife, Altea, Cafes, Banks, Restaurants & More. Situated In A Location Convenient For Pedestrians, Cyclists, Transit Users, & Drivers. Minutes From Gardiner & DVP. Enjoy Scenic Waterfront Trails, & A Lively Nightlife. (id:61852)
Century 21 Green Realty Inc.
259 Lisgar Street
Toronto, Ontario
A Masterpiece of Elegance and Modern Luxury in Prime location! This stunning semi-detached Victorian home, nestled on one of the most prestigious streets just steps from the vibrant Ossington Strip, blends timeless charm with top-tier contemporary finishes.Meticulously restored on the exterior and completely rebuilt to the studs inside, this legal duplex offers incredible flexibility and investment potential, featuring:Main Floor: 2-bedroom unit with a cozy gas fireplace and walk-out to a private backyard.Second & Third Floors: 2-bedroom unit boasting a chef-inspired Scavolini kitchen and three outdoor spaces, including a luxurious spa-like ensuite in the primary bedroom with walk-out to a spacious deck.Lower Level: Underpinned, separately accessed 1-bedroom apartment. Whether you're seeking a high-end income property or a chance to live in one unit and rent out the others. This is a rare Investment opportunity you don't want to miss. (id:61852)
Right At Home Realty
65 Spadina Road
Toronto, Ontario
Spacious lower level apartment in the heart of the Annex, just off Bloor & Spadina. Enjoy your own private entrance. ~1,000 sqft with 3 bedrooms, kitchen and washroom. Gas and water included; tenant pays electricity (separately metered). Parking space available for $100/month. Prime location close to everything downtown Toronto has to offer. Steps to Subway stations, U of T, Yorkville, Chinatown, shops & restaurants. A rare opportunity in one of the city's most desirable neighborhood. (id:61852)
Bay Street Group Inc.
1501 - 131 Torresdale Avenue
Toronto, Ontario
Welcome to The Elegance at 131 Torresdale Ave in North York. Everyday this over 1200 sqft unit with unobstructed south view fills with sunrise and natural lights through large floor to ceiling windows. The unit is totally renovated and has beautiful laminate floor and pot lights throughout the unit. Tastefully Renovated kitchen with quartz countertops, porcelain tiles, stainless steel appliances and eat in kitchen space. It has 2 large bedrooms and a solarium that can be converted to 3rd bedroom! The primary bedroom is oversized with his and her closet with ensuite bathroom. Both bathrooms are tastefully renovated and have shower glass doors and custom-made vanities. There is an oversize walking pantry in the unit and laundry is covered inside of the kitchen. It has one exclusive parking space with large space for 2 cars. All heat, hydro, water, cable and unlimited high-speed internet included in the maintenance fees. Enjoy the building amenities of outdoor pool, gym, party room, outdoor Bbq, 24 hrs concierge, guest parking. It is steps away from parks, trails, and community center. Minutes to 401/404/407/Allen Rd/Yorkdale. Easy Access To TTC, Schools & Grocery Stores. Don't miss out! (id:61852)
Sutton Group-Admiral Realty Inc.
1405 - 33 Bay Street
Toronto, Ontario
Luxurious Condo @33 Bay Downtown. 1 Bedrm + 1 Large Den (Can Be 2nd Bedrm) Great Location. Steps To Lake, Union Station, Subway Station, Ttc, Lake Shore, Financial And Entertainment District (id:61852)
Right At Home Realty
402 - 30 Nelson Street
Toronto, Ontario
Fully Customized Designer Luxury Condo In Sought After Studio 2! Open Concept Layout With High 9Ft Celings, With its open-concept layout and floor-to- ceiling windows, Natural light fills the space. Luxury kitchen features quartz countertops, built-in appliances, and a trendy backsplash, making it as functional as it is beautiful. Perfectly Situated In The Downtown Core. Surrounded By Restaurants, Theater, Shopping, Sporting Events And Attractions. Steps To University Ave, Path, Osgoode & St. Andrews Subway. Extensive Building Amenities including a rooftop terrace with a hot tub and BBQs, a fully equipped gym, a party room, sauna, and 24-hour concierge & More. Don't miss out on this fantastic chance to own in one of downtown Torontos most sought-after buildings! (id:61852)
Homelife New World Realty Inc.
104 - 40 Sunrise Avenue
Toronto, Ontario
Renovated Main Floor Residence with Private Terrace in a Tranquil, Park-Like Setting! This Rarely Available 4-Bedroom, 2-Bathroom Low-Rise Condominium Offers Approx. 1200 Sq. Ft. of Thoughtfully Designed Living Space. Featuring Wide Plank Flooring Throughout, High-End Finishes, Quartz Countertops, and a Sun-Filled Open Layout. Enjoy a Beautiful Private Terrace Ideal for Entertaining & BBQs. First-Class Amenities Include: Fitness Centre, Outdoor Pool, Party/Meeting Room, Tennis Court, and Visitor Parking. Maintenance Fees Encompass Heat, Hydro, Water, Cable & Internet. Perfectly Located Steps to TTC & LRT, Eglinton Square Shopping Centre, Schools, Library, Dining, and Minutes to Shops at Don Mills. An Exceptional Opportunity Offering Incredible Value! (id:61852)
Ipro Realty Ltd.
132 - 4005 Don Mills Road
Toronto, Ontario
Incredible Opportunity To Lease A Spacious 2-Storey Home In A Highly Desirable North York Location! Offering Approx. 1,300 Sqft With 2 Bedrooms & 2 Washrooms, This Home Features A Bright Open Living & Dining Area With Hardwood Floors Throughout, En-Suite Laundry, And 1 Convenient Parking Spot. The Private Backyard Extends Your Living Space Outdoors Perfect For BBQs, Entertaining, Or Simply Relaxing With Family.All Utilities Are Included In Rent Cable TV, Hydro, Water, Heating, Air Conditioning, Plus Access To Building Amenities Like Gym, Indoor Pool, And More. Truly Worry-Free Living! Location Highlights:* **Transit At Your Doorstep** TTC Bus Stop Just Outside, With Direct Routes To Fairview Mall & Don Mills Subway Station.* **Commuter-Friendly** Quick Drive To Hwy 404, 401 & DVP, Making Travel Across The GTA Seamless.* **Convenience All Around** Steps To Shopping Plazas, Grocery Stores, Restaurants, Parks, Community Centres, And Everyday Essentials.* **No Elevator Needed** Direct Walk-In Access To Your Home For Comfort & Ease. Education & Schools:Zoned For Top-Ranking Schools Including A.Y. Jackson High School, Arbor Glen Public School & Highland Middle School. Close Proximity To Seneca College Makes This A Great Choice For Families & Students Alike. Why Settle For A Small Condo When You Can Lease A Spacious Home With A Backyard, All Utilities Included, And Fantastic Amenities? This Property Is Move-In Ready Show With Confidence, Your Clients Will Not Be Disappointed (id:61852)
Century 21 Green Realty Inc.
2701 - 7 Grenville Street
Toronto, Ontario
Luxurious Condo With Excellent Location, 2 Split Bedroom W/ 2 Bath Around 636 Sqf, 9Ft Ceiling, West Facing. Walk To Ut, Ryerson U, Subway, College Park, Shopping, TTC. Functional Layout With 2 Bedrooms And 2 Baths. Wood Flooring Through Out. Modern Kitchen With B/I Appliances, Center Island, Quartz Counter, furnitures. Swiming Pool On 66th Floor. (id:61852)
Homelife Landmark Realty Inc.
1606 - 45 Carlton Street
Toronto, Ontario
Welcome to Lexington Condos at 45 Carlton Street! This spacious 1,300 sq. ft. two-bedroom plus bright solarium suite has been freshly painted and thoughtfully renovated with modern upgrades throughout.Enjoy peace of mind with anti-mold finishes in all bathrooms, brand-new exhaust vents, new curtains, and all new electrical lighting fixtures. The open layout and oversized windows bring in abundant natural light, making this home ideal for both everyday living and entertaining.Located just steps from College Subway Station, and close to U of T, TMU (Ryerson), shopping, dining, and entertainment, this suite puts the best of Toronto at your doorstep.Residents of Lexington Condos enjoy excellent amenities, including a gym, indoor pool, sauna, squash and racquet courts, and recreation room. A rare perk in downtown living, the building also offers visitor parking, while condo fees include all utilities for worry-free ownership. Dont miss this opportunity to own a newly refreshed suite in one of downtowns most convenient and vibrant locations! (id:61852)
Homelife Golconda Realty Inc.
3809 - 251 Jarvis Street
Toronto, Ontario
Unobstructed View Of City Of Toronto. 2 Bedrooms Condo w/ 1 Bathroom and 1 Parking Located In The Heart Of Downtown Toronto! You Won't BeDisappointed. Modern Open Concept design Boasts Tons Of Natural Light And Has an Unobstructed View Of The City. KitchenWith Stainless Steel Appliances, Quartz Counters.Excellent Amenities Including Sky Lounge, Rooftop Swimming Pool, And 24/7 Concierge Etc. Great Walking Score Steps To UOf T, TMU, Eaton Centre, Sankofa Square, Subway Station, Downtown Financial District etc! Ground-Level Retail SpaceAnchored By Td Bank And Starbucks. (id:61852)
Bay Street Group Inc.
