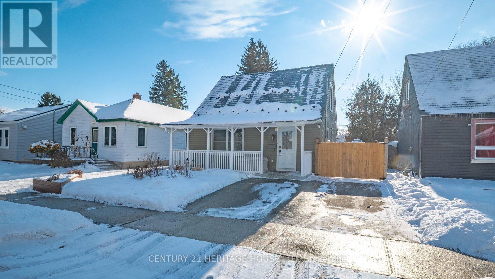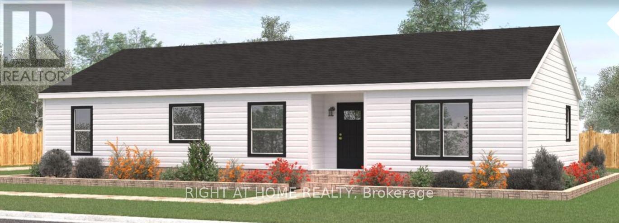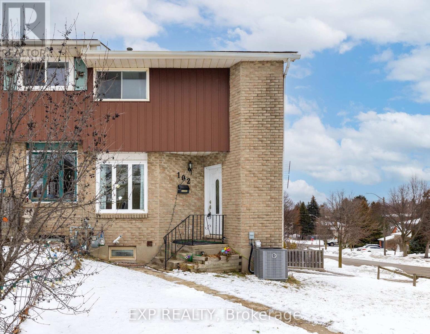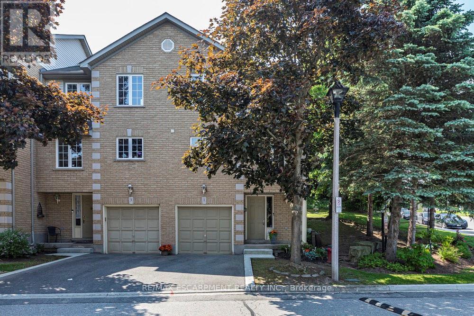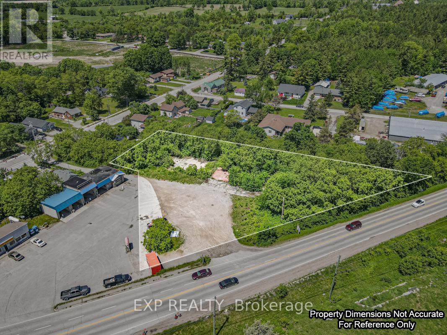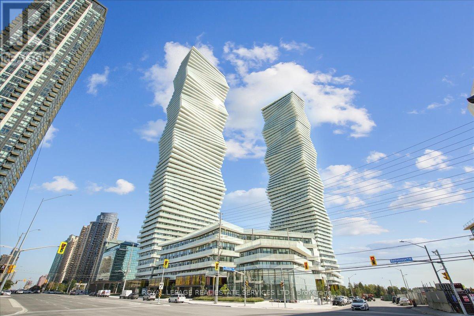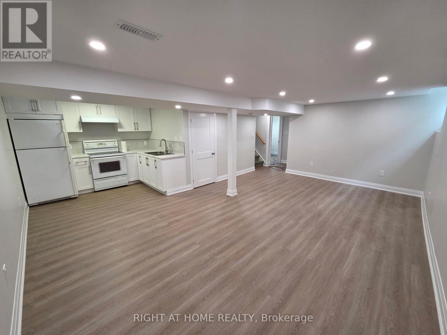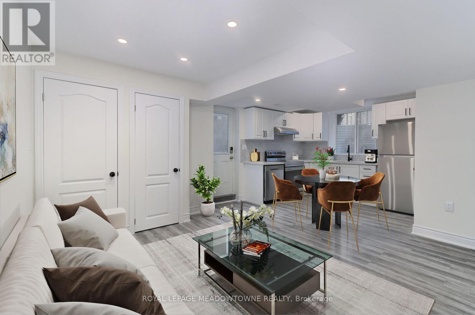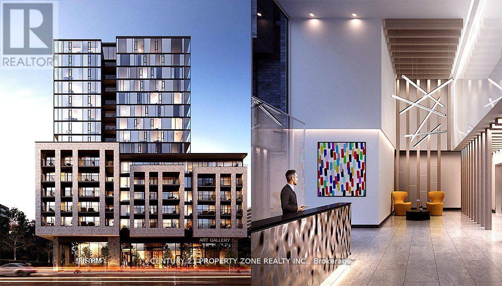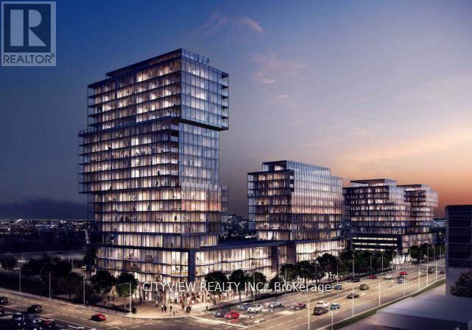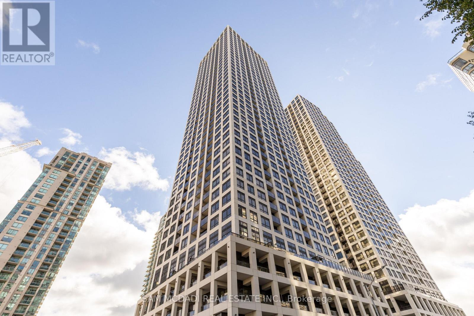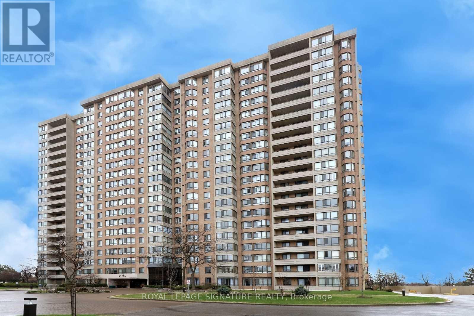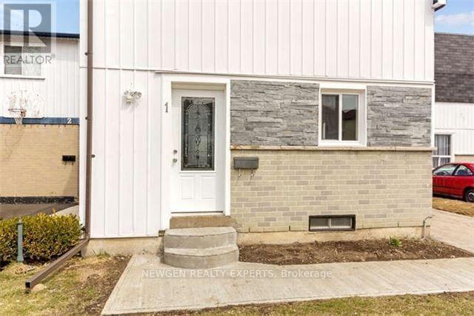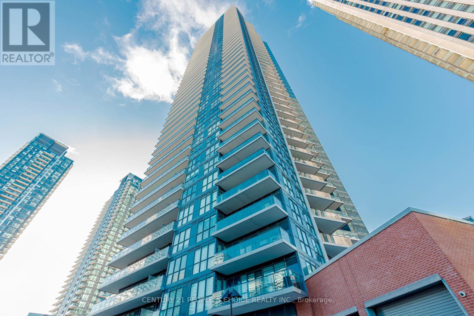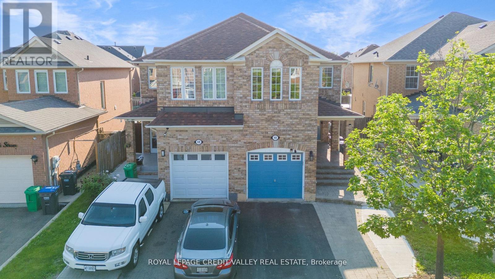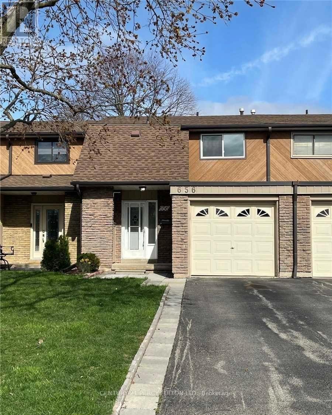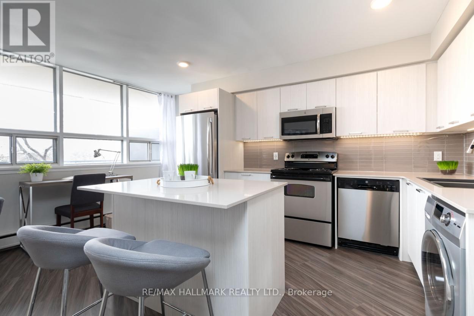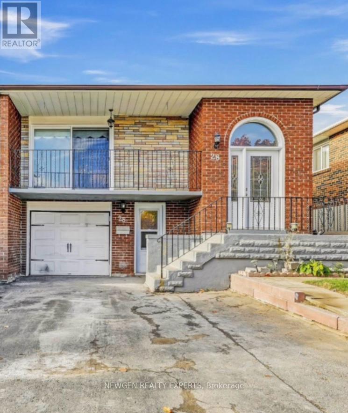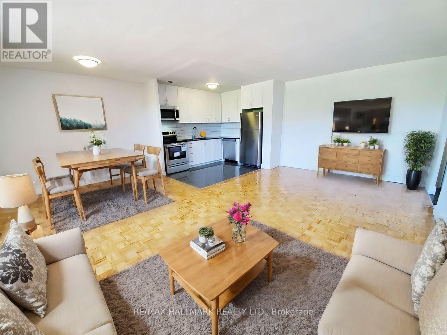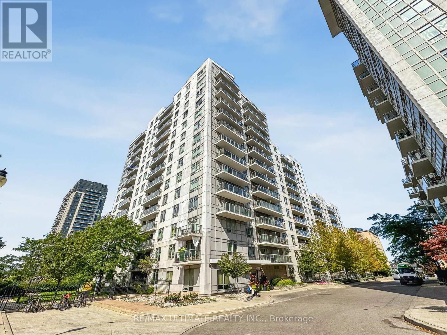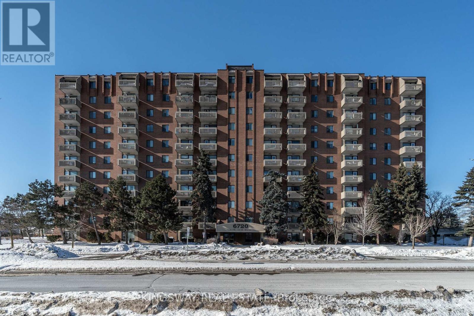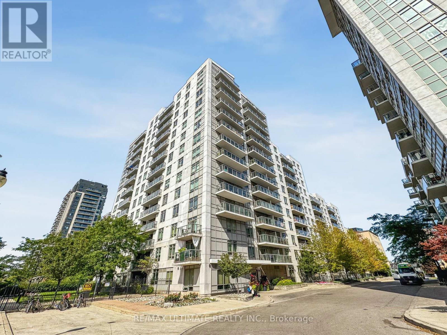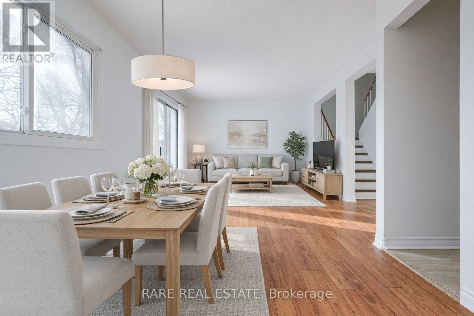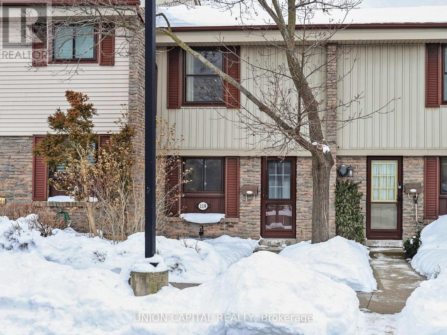80 Aberdeen Avenue
Brantford, Ontario
Welcome to 80 Aberdeen Avenue in Brantford. This charming 1.5-storey, move-in-ready home has been recently renovated and clearly shows pride of ownership throughout. Offering 4 bedrooms, 1 bathroom, and a bright, spacious floor plan, this property is an excellent opportunity for first-time buyers or anyone looking to step into the market with confidence. The welcoming foyer leads into a beautifully updated kitchen featuring two-tone shaker-style cabinetry, a dual sink, ample counter and storage space, and a breakfast bar-perfectly complemented by new windows that flood the space with natural light. Just off the kitchen, the large living and dining area offers plenty of room for hosting and entertaining, creating a warm and inviting space for everyday living. Down the hallway, you'll find a spacious 3-piece bathroom and a generous main-floor bedroom that also works perfectly as a home office or guest room. A functional mudroom with laundry completes the main level and provides convenient access to the backyard. Upstairs, two well-sized bedrooms offer comfortable family living, while the partially finished basement adds valuable flexibility with an additional bedroom complete with egress window - ideal for growing families or overnight guests. Outside, the fully fenced backyard provides ample space to relax and play, complete with two storage sheds for added convenience. This home has been thoughtfully updated with a new metal roof, new eavestroughs and downspouts, an on-demand water heater, and a newly extended driveway offering added parking at both the front entrance and back door-making daily living and entertaining even more convenient. A fantastic opportunity for those looking for a turnkey home with modern updates and room to grow-don't miss out on 80 Aberdeen Avenue. (id:61852)
Century 21 Heritage House Ltd
1071 Flinton Road
Tweed, Ontario
An exceptional opportunity to acquire a 172-acre assembled landholding comprised of three separate parcels, offering both immediate usability and long-term development upside. The portfolio includes a premium 22-acre parcel with approximately 1,300 feet of frontage on Highway 29, along with an additional 100 acres and 50 acres of rural residential land. While the rear parcels are currently landlocked, the true upside lies in strategically connecting all three parcels, unlocking significant value through vision and execution. The seller recognized this asset-creation potential but was unable to complete the full assembly due to personal reasons. Presenting a rare opportunity for the next investor to complete the strategy and create scale-driven value. The 22-acre aprx highway-front parcel is already approved for a brand-new ~1,717 sq. ft. prefabricated home (available at extra cost), with a septic system map approved and a water well already installed, substantially reducing upfront development timelines and risk. Hydro connection is available under a shared-cost arrangement, approximately 2 km from the last pole. Positioned on a year-round, municipally maintained arterial road with school bus access, the property benefits from strong fundamentals, including accessibility, visibility, frontage, and future adaptability, particularly once the parcels are integrated. Located in **Tweed, Ontario-approximately midway between Oshawa and Ottawa-**this asset is well suited for land banking, phased development, or strategic resale. The prefabricated home offers an efficient construction model with delivery and on-site hookup in approximately one month, significantly reducing construction timelines, cost overruns, and execution risk. Buyers may further enhance value through full customization of interior and exterior finishes, optimizing the home for end-user occupancy. A rare opportunity combining scale, highway frontage, approvals, and long-term upside in an Ontario market. (id:61852)
Right At Home Realty
102 The Country Way
Kitchener, Ontario
Welcome To 102 The Country Way! This Beautifully Updated Semi-Detached Home In The Desirable Country Hills West Neighbourhood Offers The Perfect Blend Of Modern Style And Smart Investment Potential. With Over $30,000 In Renovations Done In 2024, The Home Features A Total Finished Space Of Approximately 1500 Sqft With Durable New Vinyl Flooring, Fresh Baseboards, And Smooth Ceilings Throughout (No Popcorn Here!). The Heart Of The Main Floor Is The Stunning Renovated Kitchen Boasting Brand-New Appliances, Complemented By A Stylishly Updated 2-Piece Powder Room. Mechanically Worry-Free With A New Furnace And AC Installed In 2024. Upstairs Offers Three Spacious Bedrooms And Renovated 4-Piece Semi-Ensuite Bathroom. Situated On A Generous Lot, The Property Includes A Fully-Fenced Backyard And Ample Parking For Three Vehicles, Including A Convenient Carport. Investor & Mortgage Helper Opportunity: The Finished Lower Offers Potential For In-Law Suite Or Income With Its Own Separate Laundry Access Plus Side Parking With Rear Lower Level Entry. Located In A Mature, Family-Oriented Community, You Are Walking Distance To The Trails At Steckle Woods And Amenities At Mclennan Park. Top-Rated Schools Like Glencairn PS And St. Mary's SS Are Nearby, With Shopping At Forest Glen Plaza Just Around The Corner. Commuters Will Appreciate The Quick Access To Hwy 7/8 Via Homer Watson Blvd. Don't Miss This Turn-Key Gem! (id:61852)
Lpt Realty
1 - 31 Moss Boulevard
Hamilton, Ontario
Welcome to this beautifully updated 3-level townhouse in the heart of desirable Dundas! Offering 3 spacious bedrooms, 3 full bathrooms, and a convenient main floor powder room, this home is ideal for growing families or those looking to downsize without compromising on space or comfort. The recently renovated kitchen features modern finishes and flows seamlessly into the living area with rich hardwood flooring throughout. Enjoy outdoor living on the brand-new back deck-perfect for morning coffee or family BBQs. Located in a quiet, well-maintained complex just minutes from parks, 6km to the University/Hospital, schools, trails, and the vibrant shops and cafés of downtown Dundas. Move-in ready and full of charm! (id:61852)
RE/MAX Escarpment Realty Inc.
232 Main Street
Kawartha Lakes, Ontario
Opportunity Knocks! Rare, Approximately 0.855 Acre Site In The Heart Of Bobcaygeon, Known As The Hub Of The Kawarthas! Located On A Major Road Adjacent To A Busy Plaza/Gas Station - Tons Of Visibility! Property Is Currently Zoned C2-S12 (Highway Commercial) For A Retail Sales Establishment, Service Shop, And An Automobile Tire Repair/Retail Shop. Previously A Tire Repair Shop, Building Has Been Demolished (Foundation Still In Place). Buyers To Do Their Own Due Diligence. Pictured Lot lines Are Approximate, For Visual Reference Only! (id:61852)
Exp Realty
Lpt Realty
4301 - 3900 Confederation Parkway
Mississauga, Ontario
Welcome to your breathtaking urban retreat! This stunning 2-bedroom plus media room, 2-bathroom condo boasts highly sought-after southwest exposure, filling every corner with natural light. Offering a total of 843 sq. ft. of exceptional living space - 699 sq. ft. indoors plus a spacious 144 sq. ft. balcony - it perfectly blends comfort, style, and functionality. Floor-to-ceiling windows frame unobstructed, panoramic vistas of the Toronto skyline, sparkling Lake Ontario, and Mississauga's vibrant city center. The open-concept living area flows seamlessly onto an oversized private balcony - the ultimate spot for soaking in those million-dollar views. The sleek, modern kitchen features integrated GE stainless steel appliances, including a hidden refrigerator and dishwasher, complemented by stylish open accent shelving. Both primary bedrooms feature wall-to-wall windows and balcony access, with the primary suite boasting a mirrored double-door closet and a luxurious ensuite with a shower-tub combo. A bright, open-concept den/office area is perfectly positioned for remote work or a quiet reading nook. With a three-piece guest bath and a generous foyer closet, this home is as practical as it is beautiful. (id:61852)
Royal LePage Real Estate Services Ltd.
6245 Millers Grove
Mississauga, Ontario
Available immediately! Newly renovated, carpet-free basement apartment offering a bright and modern living space. Features one spacious bedroom with a large window and generous closet, plus a private washroom complete with built-in linen shelves, glass shower, and stacked washer and dryer for added convenience. The open-concept layout seamlessly combines the living, dining, and kitchen areas, while oversized windows allow for plenty of natural light throughout. Enjoy the privacy of a separate entrance and the added benefit of 1-2 driveway parking spaces. Ideal for a working professional or couple seeking comfort, style, and functionality in a move-in ready home. (id:61852)
Right At Home Realty
Bsmt - 103 Goodwin Crescent
Milton, Ontario
**Legal Basement Apartment**. Walk-Up Private Access From The Rear Of The Home To An Open Concept Unit With Gorgeous White Kitchen With Stainless Steel Appliances Including Built-In Dishwasher! Smooth Ceilings And Pot Lights, Freshly Finished With Gorgeous Finishing Touches. Modern Bathroom And Ensuite Laundry. Both Bedrooms Have Double Door Closets With Lots Of Storage And Large Egress Windows, Providing Sunshine And Safety. (id:61852)
Royal LePage Meadowtowne Realty
1120 - 86 Dundas Street E
Mississauga, Ontario
This one year old unit offers 2 Bedrooms + Den, 2 full baths, 1 Parking and a modern kitchen with ample of storage. Enjoy panoramic views from the large balcony and take advantage of the building's luxurious amenities, including 24/7 concierge, party room, outdoor terrace, and more! Perfectly located steps from Cooksville LRT Station, Square One, and major highways. Includes One Parking Space. Amenities Include: Gym, Theatre, Party Room, Yoga Room & Library! Great Location Close To Shopping, Mississauga Transit, Cooksville Go Train, Schools, Highway & Much More! Don't miss this opportunity to live in style and luxury! The photos are from the previous listing. (id:61852)
Century 21 Property Zone Realty Inc.
1204 - 1007 The Queensway
Toronto, Ontario
Brand new never before lived in 3 Bedroom 2 bath in the much sought after Verge Condos! Conveniently located at The Queensway and Islington! Unit features an open concept floorplan. Modern finishes throughout the spacious living/dining room walking out to a south east facing balcony. B.i Appliances with quartz counter tops. Spacious primary bedroom with 3pc ensuite! 2 Other spacious bedroom with tons of closet space. Steps away from TTC transit, major highways, top restaurants, shops, and sought-after shopping centres-everything you need is right at your doorstep. Premium building amenities including a 24-hour concierge, state-of-the-art fitness centre, golf simulator, co-working lounge, elegant party room, and a stunning outdoor terrace with BBQ stations. Parking and locker are included, offering the perfect blend of style, comfort, and convenience. (id:61852)
Cityview Realty Inc.
1409 - 30 Elm Drive W
Mississauga, Ontario
Introducing Edge Towers! Step Into Modern Living With This New Condo In The Heart Of Mississauga. Featuring Sleek Quartz Countertops, An Open-Concept Layout, And A Walkout To Your Private Balcony, This Unit Also Includes A Locker And One Parking Space. Enjoy Exceptional Amenities And The Ultimate In Convenience Just Steps From Square One Shopping Centre Minutes To Hospital, Parks, Restaurants, Highways, And Public Transit. This Pristine Residence Offers Contemporary Design And A Prime Location, Perfect For Embracing An Active Urban Lifestyle. Turn This Adorable Condo Into Your Next Address. **Some Photos Are Virtual Renderings Of A Similar Unit. Actual Countertops & Flooring Are Slightly Different In Colour** (id:61852)
Sam Mcdadi Real Estate Inc.
1101 - 100 County Court Boulevard
Brampton, Ontario
Welcome To This Beautifully Renovated, Move-In-Ready, South-Facing Suite Offering Exceptional Space, Refined Finishes, & Breathtaking City Views Stretching All The Way To The CN Tower. Bathed In Natural Sunlight Throughout The Day, This Home Delivers A Bright, Airy Atmosphere That Elevates Everyday Living. The Expansive Sun-Filled Solarium Provides Outstanding Versatility & Can Easily Function As A Third Bedroom, Home Office, Playroom, Or Serene Retreat-Ideal For Families & Professionals Alike. The Home Features A Fully Renovated Kitchen & Two Stylishly Updated Bathrooms. Complemented By Luxury Laminate Flooring Throughout, Smooth Ceilings, & No Carpet, Creating A Sleek, Contemporary, Low-Maintenance Environment. The Primary Bedroom Is Enhanced With Modern Pot Lights, Dimmers In Both The Primary Bedroom And Dining Room Allows You To Set The Perfect Ambiance For Any Occasion. Enjoy Peace Of Mind With Smart Home Technology. Complete With A SmartLock & Smart Peep-Hole Camera, Giving You The Ability To Secure & Monitor Your Home From Anywhere In The World. Effortless Convenience & Peace Of Mind. This Spacious Unit Includes Two Parking Spaces & A Storage Locker. The All-Inclusive Maintenance Fee Covers All Utilities, High-Speed Internet, And A VIP Cable Package, Offering Exceptional Value And Convenience. The Impeccably Maintained Building Features 24-Hour Security & Resort-Style Amenities Including A Fully Equipped Gym, Outdoor Swimming Pool, Billiards Room, Squash And Tennis Courts, Two Saunas, Party Room, Library, & A CarWash Station. Ideally Located Near Schools, Parks, Shopping, Public Transit, & Seamless Access To Highways 407, 410, & 401. This Home Delivers A Rare Blend Of Luxury, Functionality, & Lifestyle. It Checks Every Box. (id:61852)
Royal LePage Signature Realty
1 Jacobs Square
Brampton, Ontario
Beautiful 3 Bedroom Detached Home For Sale In One Of Demanding Neighborhood In Brampton Northgate, Spacious Combined Living/Dining Area With Pot lights Combined With W/O To Fully Fenced Backyard To Entertain Big Gatherings, Bright Eat In Kitchen With Nice Street View With Granite Counter, S/S Fridge And Stove & Pot Lights, 2nd Floor Boost 3 Good Size Rooms With Closet & Windows & 4 Pc Bath, Finished Basement With Recreation Room And 3 Pc Bath, Well-Maintained, Carpet-Free Home Offering Excellent Potential For A Growing Family. Located On A Quiet, Mature, Family-Friendly Street Close To Schools, Parks, Walking Trails, Community Centre, And An Abundance Of Shopping And Dining Options. Conveniently Situated Minutes From The Hospital, Major Highways And Bramalea City Centre. (id:61852)
Newgen Realty Experts
722 - 10 Park Lawn Road E
Toronto, Ontario
Discover this spacious and modern 1-bedroom plus den suite at Westlake Village, offering a practical floor plan and an open balcony with impressive city views. The unit is freshly painted and features upgraded vinyl flooring, a walk-in closet, and a bright open-concept layout designed to make the most of space and natural light. The suite includes one parking space and one locker for added convenience. Residents have access to excellent building amenities, including an outdoor pool, a fully equipped gym, a rooftop deck, and more. Conveniently located steps from Metro, Shoppers Drug Mart, TD Bank, restaurants, and everyday necessities, with easy access to the Gardiner Expressway, downtown Toronto, and the waterfront. A great leasing opportunity in one of Etobicoke's most sought-after and well-connected communities. (id:61852)
Century 21 People's Choice Realty Inc.
#bsmt - 46 Brunswick Street
Brampton, Ontario
Brand new legal basement apartment, available for lease in a quiet, family-friendly neighbourhood. This beautifully finished unit features a separate private entrance, offering privacy and convenience. It includes one spacious bedroom plus a large den-perfect for a home office, guest space, or extra storage. The open-concept kitchen, dining, and living area is bright and inviting, complete with quartz countertops, stylish backsplash, brand-new stainless steel appliances, and ample cabinet space. Enjoy modern touches like pot lights throughout and plenty of storage options to keep the space organized and clutter-free. A private washer and dryer are also included for your exclusive use. This is a perfect opportunity for a single professional or a couple looking for a comfortable and contemporary space to call home. Located just 5 minutes from Mount Pleasant GO Station and within walking distance to parks, ponds, shopping, restaurants, and other amenities, this home offers the perfect blend of comfort, space, and lifestyle. (id:61852)
Royal LePage Credit Valley Real Estate
18 - 656 Forestwood Crescent
Burlington, Ontario
Superb Value In Sought After Burl. 2 Car Drive Plus Single Garage. 3 Bedrooms, 2.5 Baths Offers Space And Affordability. Lovingly Maintained And Cared For, Updated Kitchen With Granite Counters, Subway Tile Backsplash, Pull Out Shelving, Fin. Bsmnt For Perfect Work At Home/Office/Den Plus L Shaped Rec Rm. Mature Trees And Priv Patio Area. (id:61852)
Century 21 Percy Fulton Ltd.
103 - 4340 Bloor Street W
Toronto, Ontario
This 1017 SQFT TWO-Bedroom Suite offer a spacious, bright exposure and a functional open-concept layout ideal for comfortable everyday living. Features include large windows for abundant natural light and a well-appointed kitchen. Located minutes from TTC transit, Kipling GO &Subway access, major highways, shopping at Sherway Gardens and Cloverdale Mall, parks, cafés, and restaurants - providing excellent convenience and connectivity in a well-established neighbourhood. Rent Includes Heat And Water Utilities Only. Underground and Surface Parking Is Available For A Extra Monthly Cost. Laundry Is Shared And Coin-Operated. (id:61852)
RE/MAX Hallmark Realty Ltd.
28 Royal Salisbury Way
Brampton, Ontario
Location Location Location!! 2 Bedroom Legal Walk Out Basement, Amazing Opportunity For First Time Home Buyers Looking To Supplement Income Through Rental Potential & Investors Seeking A Property With Strong Cash Flow Prospect To Own 3 Bedroom Semi Detached Raised Bungalow With 2 Bedroom Legal Walk Out Basement With Occupancy Permit In One Of The Demanding Neighborhood Of Madoc In Brampton, This Semi Detached Bungalow Offer Combined Living/Dining Room With W/O To Good Size Balcony To Entertain Gathering, Kitchen With S/S Appliances/Quartz Counter/Backsplash/Centre Island, Primary Bedroom With Good Size Closet & Window & Other 2 Good Size Room With Closet & Windows, Full Bathroom On Main & Laundry, The Legal 2 Basement Offer Living Room Combined With Kitchen & 2 Good Size Bedroom With 3 Pc Bath & Separate Laundry & With Two Separate Basement Entrances (Front And Back) For Added Convenience. This House Has a Huge Backyard to Entertain Big Gathering, Parking Is A Major Advantage With Three Driveway Spaces Plus One Garage Parking. Conveniently Located Near Highway 410, Public Transit, Schools, And Shopping Malls, This Property Sits In A High-Demand Rental Area With Excellent Accessibility, A Turnkey Investment With Immediate Rental Income, Strong Upside, And Long-Term Appreciation Potential. Live In One Unit And Rent The Other Or Add A Solid Asset To Your Portfolio, A Must-See Opportunity-Book Your Showing Today, Buyer Can Get Vacant Possession or Assuming Tenant Is Optional. (id:61852)
Newgen Realty Experts
316 - 10 Garfella Drive S
Toronto, Ontario
This Renovated 555 Sq Ft One-Bedroom Suite offers a modern kitchen featuring chrome accents,quartz countertop, new stainless steel double under mount sink, modern cabinetry, ceramic tilesand backsplash. Stainless-steel Refrigerator, Stove and over the range Microwave. Fullyrenovated bathrooms include upgraded fixtures, new bathtub, ceramic tiles, and new vanity withquartz countertop. Located Minutes From Albion Centre Mall (No Frills, Canadian Tire & More),Transit Options Including TTC & GO Transit, And Major Highways (427, 27). Includes HeatUtilities Only. Parking Is Available For A Extra Monthly Cost. Laundry Is Shared AndCoin-Operated. (id:61852)
RE/MAX Hallmark Realty Ltd.
1402 - 816 Lansdowne Avenue
Toronto, Ontario
Welcome to this bright & spacious 1-bedroom penthouse condo in the vibrant Junction Triangle! Offering thoughtfully designed living space, this home is filled with natural light thanks to its sunny south exposure. Enjoy breathtaking, unobstructed views of the city skyline, including the CN Tower from your private terrace. The open-concept layout features a modern kitchen with stainless steel appliances, granite counters, a ceramic backsplash, and a breakfast bar; perfect for casual dining or entertaining. Set in a well-maintained building, residents have access to outstanding amenities including a basketball court, full gym, yoga room, sauna, library, billiards, party room, and visitor parking. The location is unbeatable, steps from Dupont & Lansdowne, trendy cafes, restaurants, parks, and minutes to Bloor West shops, UP Express, and the subway. Daily conveniences like Food Basics, Balzacs Coffee, and Shoppers are right at your doorstep. With transit options all around, commuting downtown is a breeze. (id:61852)
RE/MAX Ultimate Realty Inc.
503 - 6720 Glen Erin Drive
Mississauga, Ontario
This Stylish And Spacious 1 Bedroom Open Concept Condo Is The Perfect Opportunity For The Most Discerning Buyer. Beautifully Maintained With Fully Upgraded Kitchen With Quartz Countertops. Heating And Cooling System Replaced 2022. You Will Be Surrounded By Shopping, Trails, Parks, And A Community Centre With Gym, Indoor Swimming Pool All With In Walking Distance ! Close To The Meadowvale Go Station And Many Other Amenities On Site Including, Fitness Facility, Laundry & Party Room. (id:61852)
Kingsway Real Estate
1402 - 816 Lansdowne Avenue
Toronto, Ontario
Welcome to this bright & spacious 1-bedroom penthouse condo in the vibrant Junction Triangle! Offering thoughtfully designed living space, this home is filled with natural light thanks to its sunny south exposure. Enjoy breathtaking, unobstructed views of the city skyline, including the CN Tower from your private terrace. The open-concept layout features a modern kitchen with stainless steel appliances, granite counters, a ceramic backsplash, and a breakfast bar; perfect for casual dining or entertaining. Set in a well-maintained building, residents have access to outstanding amenities including a basketball court, full gym, yoga room, sauna, library, billiards, party room, and visitor parking. The location is unbeatable, steps from Dupont & Lansdowne, trendy cafes, restaurants, parks, and minutes to Bloor West shops, UP Express, and the subway. Daily conveniences like Food Basics, Balzacs Coffee, and Shoppers are right at your doorstep. With transit options all around, commuting downtown is a breeze. (id:61852)
RE/MAX Ultimate Realty Inc.
2 Greenhills Square
Brampton, Ontario
Welcome to 2 Greenhills Square, a well-maintained 3-bedroom, 2-bath family home nestled on a quiet, child-friendly court in one of Brampton's most established neighbourhoods. This inviting residence offers a functional layout designed for everyday living and effortless entertaining. Bright principal rooms are filled with natural light, creating a warm and welcoming atmosphere throughout. The working kitchen offers ample cabinetry and counter space and flows seamlessly into the dining area-perfect for family meals or hosting guests. The three bedrooms are well-proportioned and offer flexibility for a growing family, guests, or a home office. The finished lower level adds valuable additional living space ideal for a recreation room, home office, or play area. Enjoy a private backyard retreat, perfect for summer barbecues or relaxing outdoors. Ideally located minutes from Bramalea City Centre, surrounded by many great schools, and offering easy access to Highway 410, with nearby parks, transit, shopping, and major commuter routes, this home offers outstanding value for families, first-time buyers, or investors alike. A fantastic opportunity to own in a sought-after neighbourhood-move in and enjoy, or personalize to make it your own. (id:61852)
Rare Real Estate
119 - 2779 Gananoque Drive
Mississauga, Ontario
This inviting, move in ready 3 bedroom and 2 bath fully renovated townhouse offers exceptional value in the heart of Meadowvale, Mississauga. Enjoy townhouse living with condo convenience in a bright, open concept layout featuring a modern kitchen with quartz countertops, Carrara backsplash and stainless steel appliances. Stylish laminate floors on all 3 levels and renovated bathrooms elevate this living space throughout. Walk-out seamlessly to a private, fenced backyard that opens onto green space & serene park, perfect for summer entertaining or quiet mornings. Upstairs offers a spacious primary bedroom and renovated bath, and the finished basement offers a versatile space for a home office, guests, and great storage. Be part of a well-managed condo community with an outdoor pool, party room, and ample visitor parking. Maintenance fees include water, parking spot, roof maintenance, and maintenance of common elements such as snow removal and landscaping. Conveniently located, minutes to Meadowvale GO Transit, Highways 401/403/407, great schools, parks, trails, shopping, and Meadowvale Town Centre (id:61852)
Union Capital Realty
