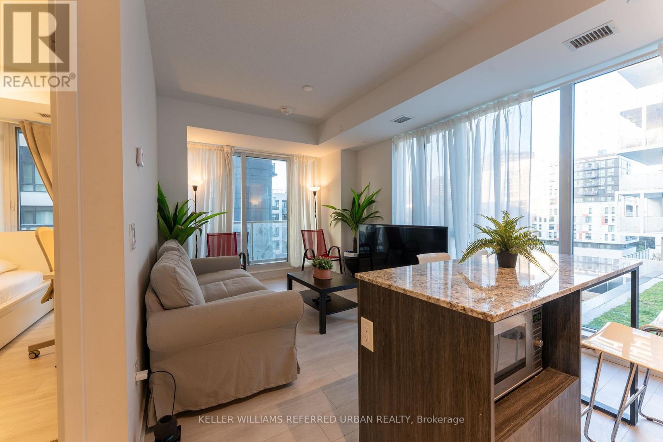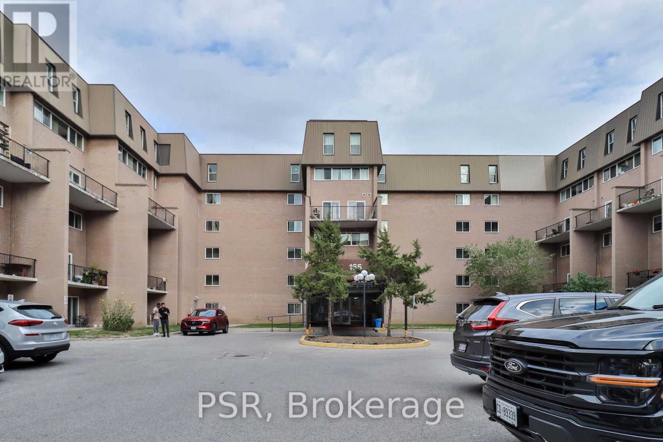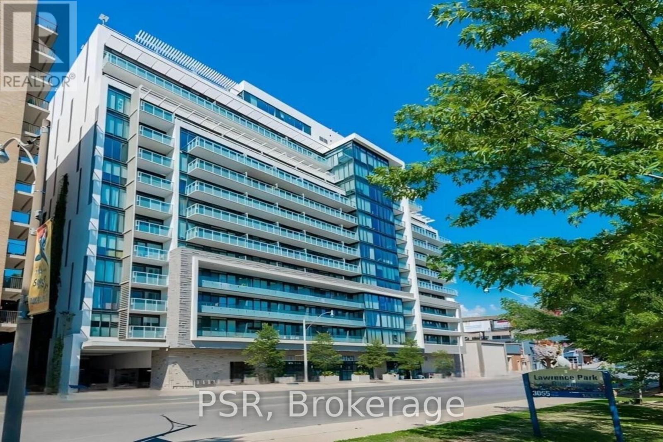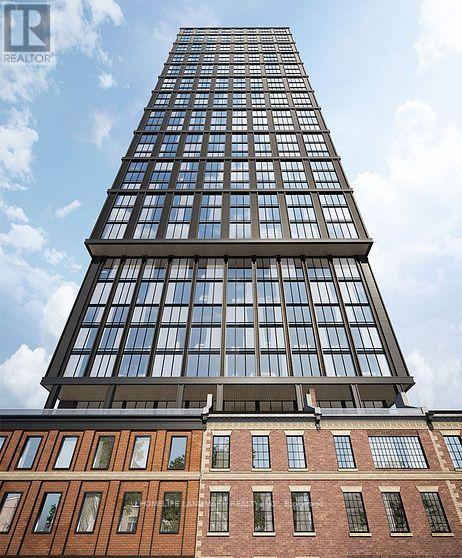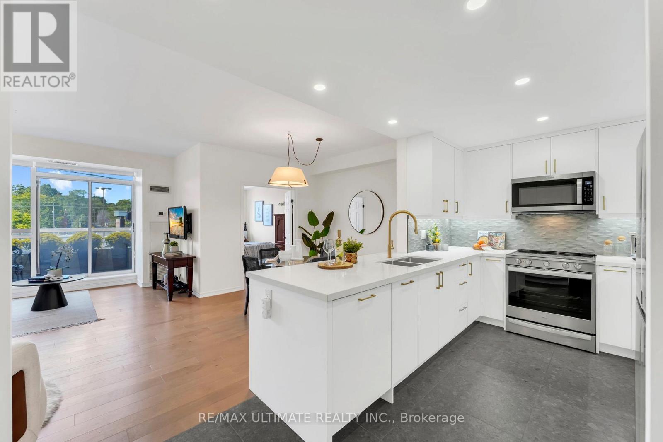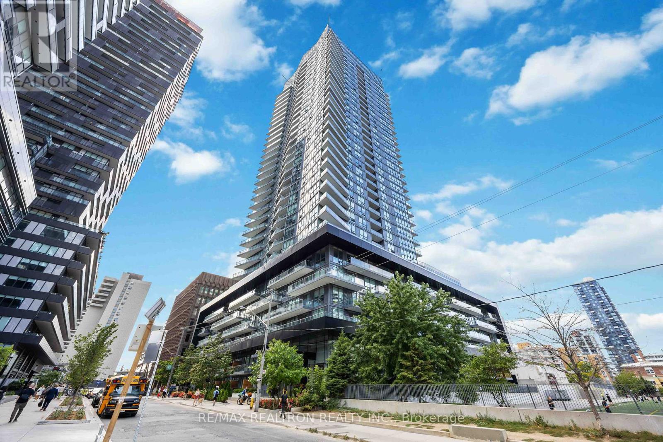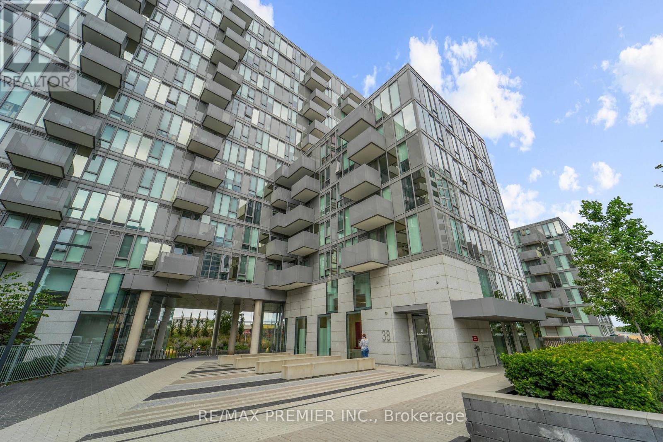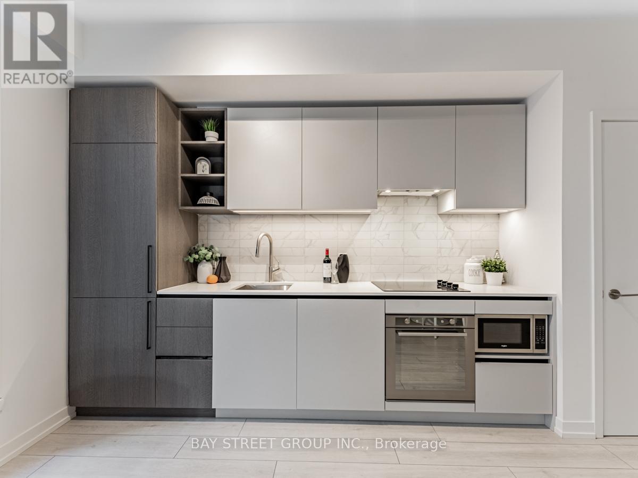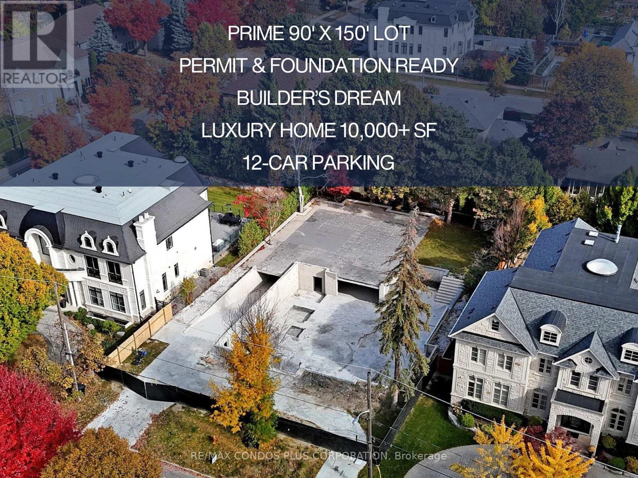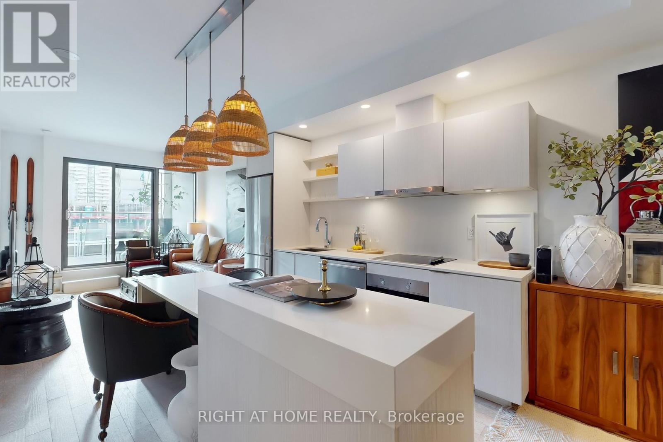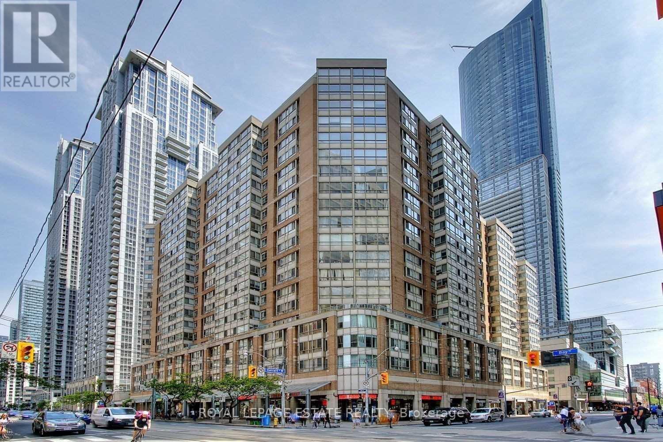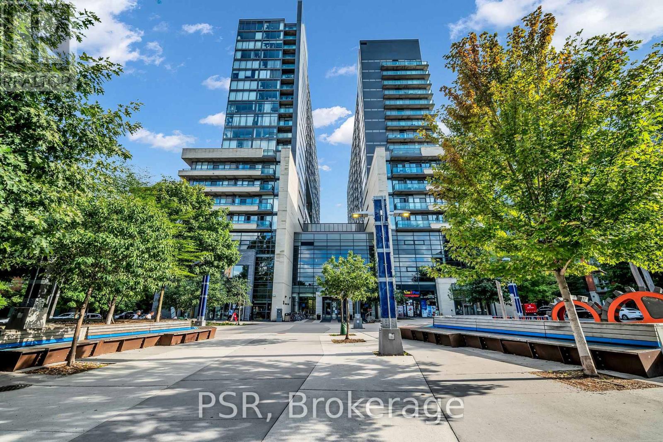611 - 225 Sumach Street
Toronto, Ontario
Welcome to this 785 sq ft condo in Regent Park, offering 2 bedrooms and 2 full bathrooms with a functional layout. Well taken care of, owner occupied. Enjoy the convenience of the streetcar at your doorstep, walking distance to the Aquatic Centre, and close to the Don River and Dundas Square. Building amenities include party room, gym, yoga studio, rooftop terrace, games room, guest suite, visitor parking, concierge/security, and outdoor patio. Steps to FreshCo, Shoppers Drug Mart, restaurants, cafes, and more. Walking distance to Toronto Metropolitan University, University of Toronto, Eaton Centre, and Harbourfront, with streetcar, swimming pool, and floodlit park right at your doorstep. Parking is available for rent. (id:61852)
Keller Williams Referred Urban Realty
225 - 165 Cherokee Boulevard
Toronto, Ontario
Stunning, bright, and spacious multi-level condo with clear west-facing views, offering 4 bedrooms plus a den that can easily be converted into a 5th bedroom. With two separate entrances, this beautifully updated home features a modern open-concept kitchen, living, and dining area, two renovated bathrooms, and a brand new fridge. Enjoy the comfort of a large in-unit laundry room, a generous balcony, and the convenience of one underground parking space. Perfectly located in a highly sought-after North York neighbourhood, it's just a short walk to Seneca College, and steps to schools, parks, a community centre, and TTC transit. With easy access to Hwy 404/401 and only a 5-minute drive to Fairview Mall and Don Mills Subway Station, this is a fantastic opportunity for both end-users and investors truly the best buy in the area! (id:61852)
Psr
311 - 3018 Yonge Street
Toronto, Ontario
Welcome to 3018 Yonge Street, an elegant boutique residence where luxury and location come together in one of Toronto's most sought-after midtown communities. This beautifully designed 1-bedroom + den suite offers more than just a place to live - it's an opportunity to enjoy the perfect balance of city convenience and natural tranquility. What makes this unit truly special is its stunning, unobstructed view directly over Lawrence Park and endless greenery. Instead of looking out onto busy streets or concrete towers, your daily backdrop is nature - calm, private, and endlessly refreshing. It's a rare find in Toronto, and one that instantly sets this home apart. Beautiful upgrades throughout the unit including custom California closets and added spotlights. The building itself is known for its boutique sophistication and curated lifestyle. Residents enjoy a rooftop pool and lounge with sweeping city views, a fitness and yoga studio, stylish party room, and 24-hour concierge service. With its refined architecture and intimate community feel, 3018 Yonge attracts those who value both quality and exclusivity. Step outside and everything you need is at your doorstep. Lawrence subway station is just minutes away, offering quick access downtown, while the area is filled with some of Toronto's top schools, shops, cafes, and restaurants. The parkland and trails nearby provide endless opportunities for walking, running, and cycling - an outdoor lifestyle you won't find in most condo locations. For investors, 3018 Yonge has consistently proven to be one of the strongest-performing buildings in the area. Its boutique scale, high demand from tenants, and limited supply of luxury residences in this pocket ensure long-term value and strong rental potential. This suite is more than just a 1-bedroom - it's a rare opportunity to secure a home in one of Toronto's most coveted addresses, with unmatched views and lasting appeal. (id:61852)
Psr
Lph07 - 82 Dalhousie Street
Toronto, Ontario
Absolutely Gorgeous high floor (lower penthouse), 3-bedroom suite with unbeatable view of the city and lake located in core downtown area. Bright and spacious, All bedrooms with floor to ceiling windows, 9ft ceiling, modern kitchen with quartz counters and B/I appliances, master bedroom with 4-pc ensuite. Excellent location: Steps to Eaton Centre, Toronto Metropolitan University(Ryerson University), University of Toronto & George Brown College, Dundas Square, TTC subway station, restaurants and more. (id:61852)
Homelife Landmark Realty Inc.
209 - 1750 Bayview Avenue
Toronto, Ontario
Welcome to THE BRAXTON In The Heart Of Leaside! This Stunning & Rarely Available 3 Bedroom, 2 Bathroom suite with 2 parking spaces and 1 locker is sure to check all your boxes! Enjoy 1,354 sq. ft. of stylish yet functional living in one of Torontos most coveted neighbourhoods. Upon entry, you're greeted by a welcoming foyer that opens to a sun-drenched and panoramic open-concept living and dining area ideal for casual mornings coffees or evening gatherings entertaining with family and friends. The spacious living area also allows for the perfect cozy corner fireplace/reading nook to curl up with your favourite book. The recently remodelled custom kitchen is a true showstopper, featuring sleek white cabinetry, gold accents, undermount lighting, beautiful backsplash, built-in stainless steel appliances, pot lights w/dimmers creating the perfect ambiance at all times. The primary suite is a true retreat, offering dual double-sided closets with custom built-ins, renovated 3-piece ensuite bathroom & built-in roller shades with additional blackout coverage. Two additional generously-sized bedrooms offer flexible space for a home office/yoga room, guests or kids playroom. This thoughtfully updated suite features a beautiful wide-plank light oak flooring throughout, large ensuite laundry room with ample storage and a walkout to large balcony. The Braxton is an intimate and well-managed building with only 52 suites, ensuring peace and tranquility. Amenities include gym, party room, visitor parking and an outstanding on-site superintendent from Monday to Friday. Situated in Leaside, one of Toronto's most desirable neighbourhoods you will have access to top-rated schools. Steps to Bayview shops, cafés, and restaurants, LRT station coming soon right across the street for ultimate transit convenience. (id:61852)
RE/MAX Ultimate Realty Inc.
1501 - 30 Roehampton Avenue
Toronto, Ontario
Welcome to this sun-filled, south-facing 1 Bedroom + Den suite in the award-winning Minto Condos at Yonge & Eglinton. Featuring a functional open-concept layout with 9' ceilings, floor-to-ceiling windows, and modern laminate flooring throughout. The sleek, contemporary kitchen flows seamlessly into the living space, perfect for entertaining.The generously sized den makes an ideal home office or can easily be converted into a second bedroom.Located in the vibrant heart of Midtown, you're just steps to the Yonge-Eglinton Subway, top-rated North Toronto Collegiate, premier shopping, dining, and entertainment. This LEED-certified building offers world-class amenities including over 6,000 sq. ft. of fitness space, concierge service, party rooms, guest suites & more. (id:61852)
RE/MAX Realtron Realty Inc.
RE/MAX Yc Realty
102 - 38 Monte Kwinter Court
Toronto, Ontario
Sophisticated 2-Storey Loft-Style Condo | Live + Work in Style Experience the perfect fusion of elegance and functionality in this rare corner-unit loft. Soaring 12' ceilings on the main floor create an airy, gallery-like feel. Every detail impresses engineered wood, and ceramic flooring, sleek stainless steel appliances, and an abundance of natural light throughout. Enjoy two private balconies for morning coffee or evening cocktails, plus direct ground-floor access for effortless convenience. With Bell Internet included, this space is ready for seamless work-from-home days. Practicality meets luxury. Located just steps from Wilson Station, with daycare on-site, this property offers an unparalleled blend of style, convenience, and lifestyle. This is more than a condo its a statement. Book your private showing today. Parking available; terms negotiable. (id:61852)
RE/MAX Premier Inc.
312 - 55 Mercer Street
Toronto, Ontario
Welcome To 55 Mercer, Nestled In The Heart Of The Entertainment District. This Brand New 1 Bedroom 515 Sqft. With Open-Concept Layout Seamlessly Connects The Living, Dining, And Kitchen Areas, Perfect For Entertaining Or Relaxing. Large Windows Flood The Space With Natural Light, Creating An Inviting Atmosphere. Enjoy Access To 3 Floors Of State-Of-The-Art Fitness Facilities, Co-Working Spaces, Rooftop Garden, And Party Room. Steps Away From TIFF, Rogers Centre, And CN Tower, Nobu, Along With World-Class Shopping, Restaurants, And Cafes. *Experience The Best Of City Living Today!* (id:61852)
Bay Street Group Inc.
27 Dempsey Crescent
Toronto, Ontario
Builder's Dream in York Mills! This is a rare opportunity to acquire a prime land under construction in one of Toronto's most affluent neighbourhoods. With a building permit and an existing foundation, you can begin construction of your custom luxury home immediately, saving significant time and expense in the construction process Approx. $1.3M. The expansive 90 ft. x 150 ft. lot is nestled among luxury homes, top-tier schools, and provides easy access to premier shopping, dining, and major transportation routes. Totaling 10,275 sq. ft., this property boasts 6+1 bedrooms, 10 bathrooms, and an underground garage over 3,000 sq. ft. with space for 6 cars. Additionally, a 6-car driveway parking area brings the total parking capacity to 12 spaces. This is a unique opportunity to build in a highly sought-after area with all the groundwork already completed. This property is ready to build based on the approved stamped engineering report for the foundation walls and the concrete core test results. (id:61852)
RE/MAX Condos Plus Corporation
401 - 12 Bonnycastle Street
Toronto, Ontario
Thoughtfully designed with a sleek, minimalist touch, this 1 Bedroom + Den balances style and function with ease. Almost 700 Sq Ft of intentional and well-designed living space that is bright and sophisticated. A fresh contemporary kitchen (with large island!) that is perfect for everyday cooking and dining, a large bedroom drenched in natural light, and a den that is the ultimate flex space - perfectly sized for an extra bedroom, or use as a home office! At the end of a long day, enjoy dinner or drinks on your oversized balcony with views of the lake and city skyline. This is not just a condo, its a lifestyle. Literally steps to Lake Ontario, you are close to all amenities: Huge Loblaws and LCBO minutes away, Easy Access To Sugar Beach, Distillery District, George Brown College, St. Lawrence Market, Dvp & Gardiner! Ttc At Door Steps! Great Building In this Waterfront Community. A Must See. (id:61852)
Right At Home Realty
1014 - 711 Bay Street
Toronto, Ontario
Utilities Included - Updated Bright Spacious 1 + 2 Condo With an Amazing Layout - Includes Locker and Parking In The Heart Of Toronto Downtown. Featuring Engineered Hardwood Flooring Throughout, Open Concept Living/Dining Space, Large Den With Privacy Doors & Solarium Which Makes A Great Home Office. Spacious Master With Walk In Closet & Large Windows,Main Bath Features Modern Vanity&Mirror. Conveniently Situated Near All Amenities - Steps To College Park Shops, Ikea, Grocery, Restaurants & Ttc. (id:61852)
Royal LePage Estate Realty
1210e - 36 Lisgar Street
Toronto, Ontario
Welcome to unit 1210E , a functional 1+1 bedroom that offers an excellent investment opportunity in the heart of West Queen West. This unit is currently tenanted, providing immediate rental income, and includes a rare portfolio of 7 owned parking spots, each with rental potential of $150$200/month, adding substantial value and consistent cash flow. Rentals in this building historically experience low vacancy rates thanks to its highly desirable location in one of Toronto's most in-demand neighbourhoods. Residents enjoy access to modern amenities including 24-hour concierge, fitness centre, party room, rooftop deck, and guest suites. Just steps to Queen Street West, Trinity Bellwood's Park, Liberty Village, TTC, shops, restaurants, and nightlife, this property combines strong rental demand with long-term appreciation potential. (id:61852)
Psr
