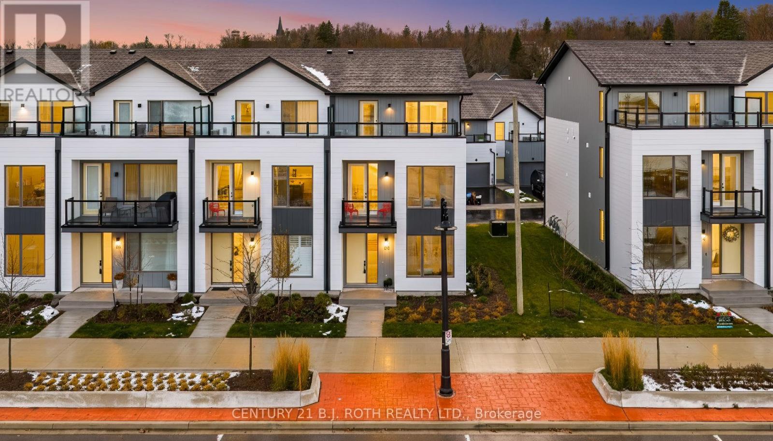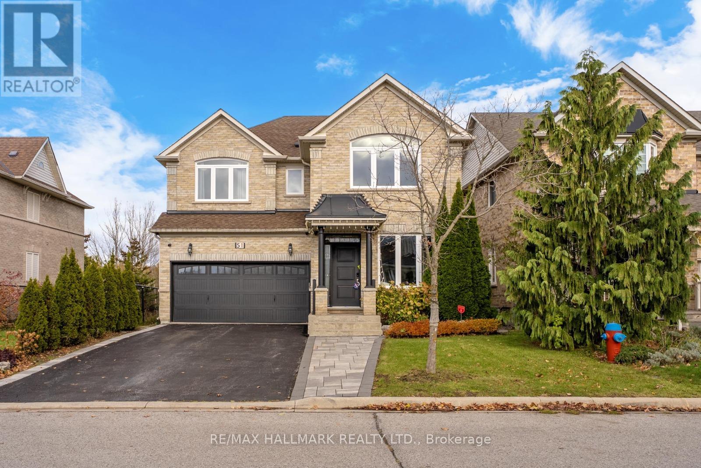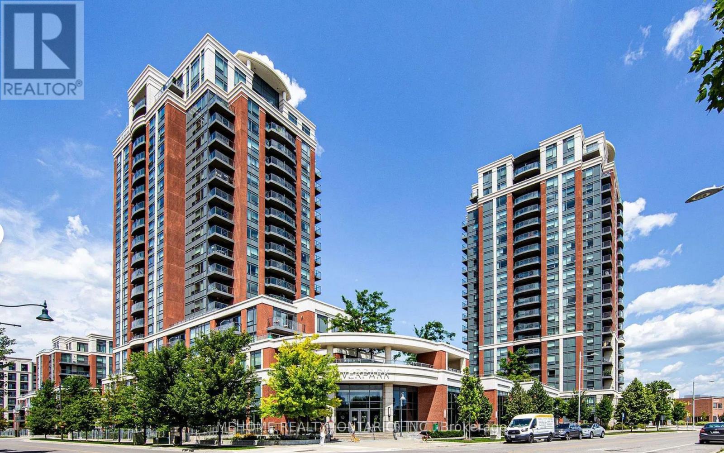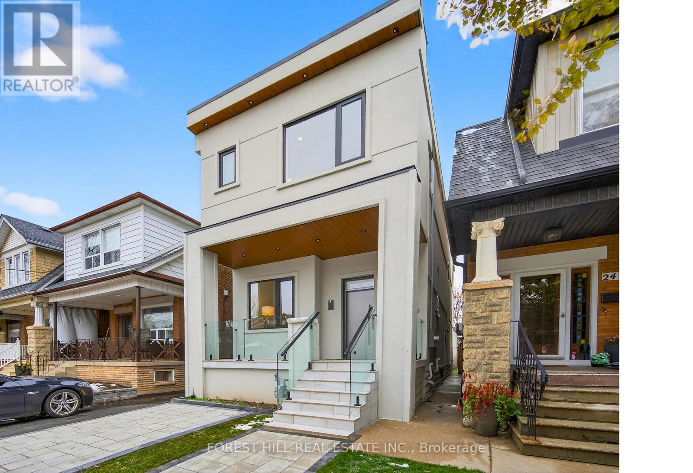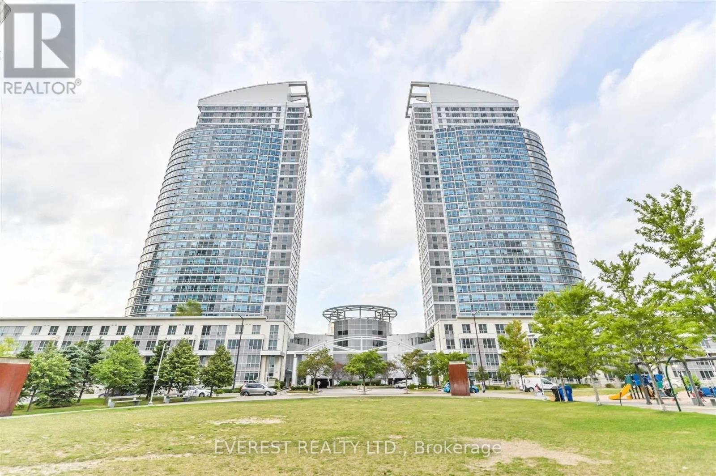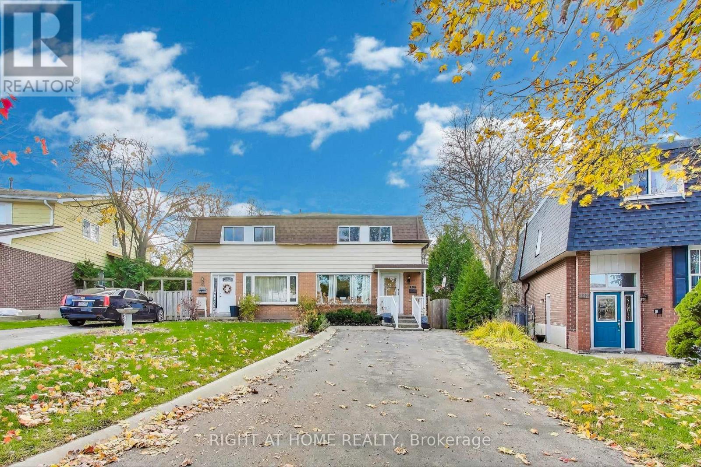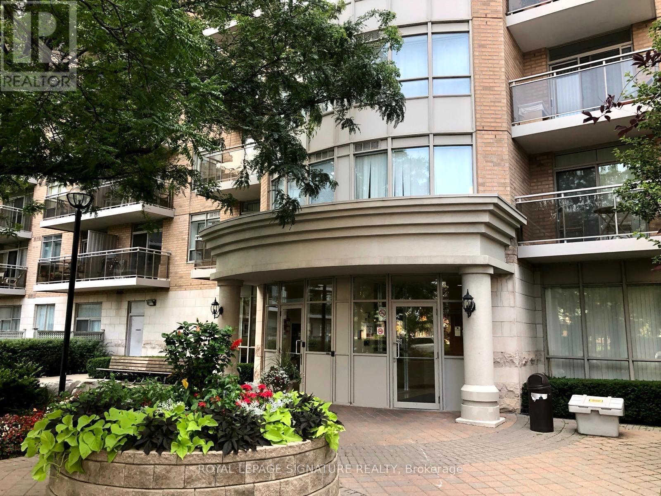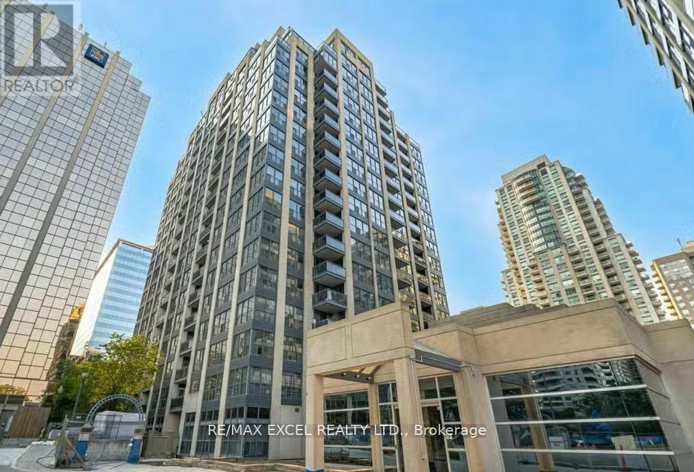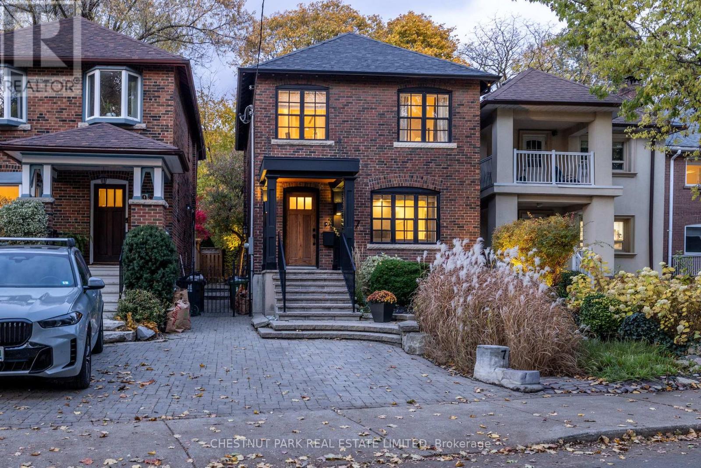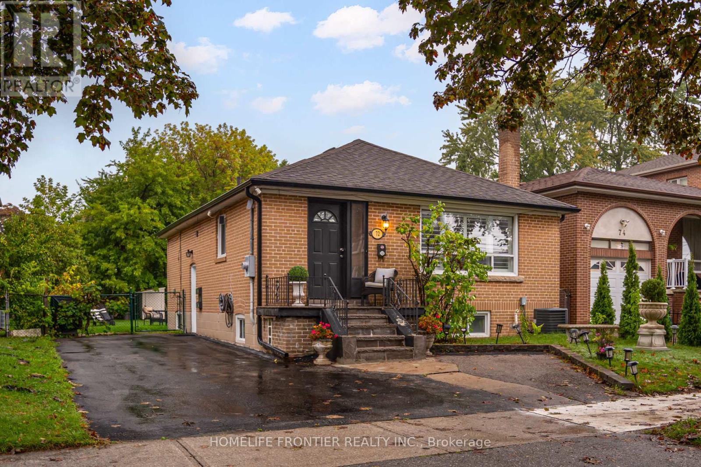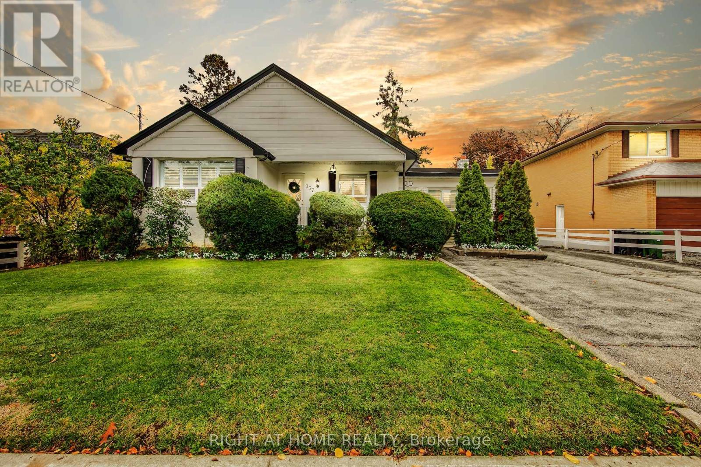Unit 12n - 89 Lightfoot Drive
Orillia, Ontario
Welcome to this stunning 3-storey end-unit townhome in the highly sought-after Sunshine Harbour community! Offering unobstructed views of Lake Couchiching, the Port of Orillia, Couchiching Beach Park, and the downtown core, this property delivers a truly prime lakeside lifestyle. Inside, the home boasts a contemporary open-concept layout flowing through the main living area into a sleek modern kitchen with brand-new stainless-steel appliances and stylish finishes. With 3 spacious bedrooms and 4 bathrooms, including a luxurious primary suite complete with a walk-in closet and 4-piece ensuite showcasing a glass-enclosed shower and double-sink vanity, this home is sure to impress. Enjoy serene water views from all three levels, ideal for morning coffee or evening entertaining - especially from the top-floor sitting terrace. An attached double-car garage with inside entry adds everyday convenience. Thoughtfully upgraded with over $20,000 in improvements, this brand-new home combines contemporary design with relaxed waterfront living. Low maintenance fees and stress-free ownership include lawn care, snow removal, and garbage/recycling services year-round. Inspired by its natural surroundings, the coastal-style architecture blends light-coloured cladding and warm wood accents with expansive terraces and a modern open-concept interior, creating a relaxed yet sophisticated urban presence. Nestled in the heart of vibrant Orillia, you'll be minutes from scenic trails, beautiful parks, charming shops, local restaurants, and all the attractions of the downtown core. (id:61852)
Century 21 B.j. Roth Realty Ltd.
51 Verdi Road
Richmond Hill, Ontario
Stunning Ravine Home in Prestigious Oak Ridges! Experience luxury living in this beautifully renovated detached home backing onto a serene private ravine. Thoughtfully upgraded in 2025, the home now features a more open-concept design with the front entry and kitchen-area closets removed, new hardwood floors, a custom upgraded entertainment center, smooth ceilings (no popcorn), and fresh designer paint throughout the main and second floors. The main level boasts an elegant open-concept layout with wide-plank hardwood floors, pot lights, and a designer kitchen complete with custom cabinetry, an oversized waterfall quartz island, and premium Jenn-Air and Bosch appliances. Enjoy breathtaking ravine views from the family room or walk out to the glass-railed deck and stone patio for peaceful outdoor living. Upstairs offers four spacious bedrooms and three full bathrooms, including a spectacular primary suite with a spa-inspired ensuite, fireplace, and custom walk-in closet. The finished lower level provides two large recreation rooms, a full bath, and a bright multipurpose room-perfect for an office, guest suite, or potential income unit. A rare opportunity combining luxury, comfort, and natural beauty in one of Oak Ridges' most desirable neighborhoods! (id:61852)
RE/MAX Hallmark Realty Ltd.
710 - 1 Uptown Drive
Markham, Ontario
Larger One Bedroom 596Sq Ft+55Sq Ft Balcony. In Prime Markham Location, Bright & Spacious Layout With East View, Stainless Steel Kitchen Appliances, 24 Hrs Concierge With Great Facilities, Steps To Public Transit, Restaurants, Banks & Supermarket. Close To Hwy 404/407, One Parking And One Locker Included.Newly Painted and New Laminate Floor! (id:61852)
Mehome Realty (Ontario) Inc.
249 Lauder Avenue
Toronto, Ontario
A rare custom-built masterpiece offering three exceptional living spaces in one address. 249 Lauder redefines modern, multi-functional living. Featuring a 4-bedroom main residence, a legal 2-bedroom above-grade basement suite, and a newly built 1-bedroom garden suite, this property delivers a unique three-unit configuration ideal for families who value beauty, flexibility, and income-generating potential. Bright, open interiors with soaring ceilings, oversized windows, and skylight create an uplifting atmosphere. The main residence includes two private en-suites, custom wardrobes, warm wood floors, LED mirrors, smart toilets, and a spa-like rain shower to elevate everyday living. The legal two-bedroom, one-bath basement suite with its own separate entrance offers seamless versatility for extended family, a dedicated workspace, or a reliable rental stream. Plus, the newly built one-bedroom garden suite, complete with one-and-a-half baths, further enhances the property's adaptability and is ideal for multi-generational living. Set on a 24x120-ft lot with driveway parking, this home blends luxury and practicality. Perfectly placed within easy reach of cafés, shops, parks, transit, and everyday conveniences, 249 Lauder Ave is a beautifully designed, move-in-ready custom home crafted for modern living, built to grow with your family today and your goals for tomorrow. Welcome home. (id:61852)
Forest Hill Real Estate Inc.
2506 - 36 Lee Centre Drive
Toronto, Ontario
Welcome to 2 bedroom SOUTH Facing CORNER unit with Modern Kitchen W/ S/S Kitchen Aid Appliances, Tv Wall Unit, Laminate Floors Throughout & Plenty Of Storage Space. Maintenance fee is only 539 that includes Heat, Water, Parking, Central AC, Common Element and Building Insurance. Unit will be DEEP CLEANED before occupancy. Bright and NATURAL SUNLIGHT throughout. Enjoy Unobstructed South Views From Both Bedrooms & Living Room, open concept kitchen,1 Parking, 1 Locker & Fantastic Building Amenities (Indoor Pool, GYM, Meeting Room, Guest Room, Party Hall, BBQ, Tennis Court, Sauna, Pool Board, e.t.c) Incl 24 Hr Security & Visitors Parking. Steps To Hwy 401, Centennial College, Scarborough Town, Public Transit, Shops, Restaurants, Grocery & More. Come In & Fall In Love! Don't miss out on this fantastic opportunity. (id:61852)
Everest Realty Ltd.
408 Camelot Court
Oshawa, Ontario
Enjoy more space and privacy with this ravine-lot semi featuring an inground pool and a quiet court location. The home maintains its original 4-bedroom layout, with two adjoining rooms currently set up as a bedroom plus bonus sitting/play space, along with two additional bedrooms.The main floor includes a bright living room, separate dining room, powder room, and walkout to the deck. The unfinished walk-out basement with side entrance offers storage and future potential. Updates include broadloom (2022), shingles (2020), furnace + A/C (2013), pool pump (2022), and an ESA-certified panel (2022). Steps to schools, parks, transit, shops, and the 401. (id:61852)
Right At Home Realty
45 Hatch Street E
Whitby, Ontario
Welcome to 45 Hatch Street, an elegant and thoughtfully designed home nestled in one of Whitby's most prestigious and family-friendly neighbourhoods. Set within the heart of Durham Region, this residence offers the perfect blend of luxurious comfort, natural beauty, and seamless urban connectivity ideal for discerning buyers seeking both lifestyle and location. From the moment you arrive, this home impresses. A convenient garage-to-home entrance leads you into a bright, spacious foyer that sets the tone for the rest of the home, warm, welcoming, and impeccably maintained. The open-concept main level features a generous eat-in kitchen, perfect for family meals or entertaining guests, with modern finishes and ample storage. Adjacent to the kitchen, relax in the inviting family room, complete with soaring vaulted ceilings and a cozy fireplace an ideal space to unwind in style. Upstairs, the home continues to delight with a unique open-concept landing that functions beautifully as a home office, study nook, or coffee bar lounge. Step out onto your private balcony and enjoy a quiet morning coffee or evening glass of wine while taking in the fresh air and peaceful surroundings. Fenced backyard offers added privacy with no homes directly behind, complemented by a well-appointed deck-ideal for hosting gatherings. Families will appreciate access to top-performing schools in both the Durham District and Durham Catholic school boards, with post-secondary options such as Durham College and Ontario Tech University also nearby. For commuters, Highway 401, Whitby GO Station, and Durham Region Transit provide quick and easy access across the GTA. Furnace Replaced in 2025 (id:61852)
Century 21 Realty Centre
234 - 650 Lawrence Avenue W
Toronto, Ontario
Welcome To The Shermount, A Tridel Built Condo. This 625 SF Unit Is A Must See! Laminate Floors. Double Sink, Built in dishwasher & Breakfast Bar, Spacious Living and dining Area With Walk out to Balcony. Utilities included In Rent. High Demand Area Just Steps To Lawrence West Subway, Lawrence Square, Yorkdale Mall, Restaurants, Hiking/Biking Trails And The 401. Bus Stop In Front Of Building. It Will Rent Fast. Building Maintenance, Central Air Conditioning, Common Elements, Grounds Maintenance, Exterior Maintenance, Heat, Hydro, Parking (id:61852)
Royal LePage Signature Realty
101 - 18 Hollywood Avenue
Toronto, Ontario
All Utilities , Cable and Internet included . Main floor unit, Great Location. Bright and sun-filled one Bedroom Condo Located In Prime North York Area. Close to Yonge/Sheppard, intersection, Steps To Subway, Shopping, Malls, Restaurants. Walking Distance To Earl Haig & Mckee School (id:61852)
RE/MAX Excel Realty Ltd.
17 Tullis Drive
Toronto, Ontario
Quietly sophisticated and timeless in its design, this elegant three-bedroom home sits on coveted and quiet Tullis Drive - a small, low-traffic street with only a handful of homes, just steps from Yonge Street and Mt. Pleasant. With lovely curb appeal and a beautifully balanced interior, it has been thoughtfully designed and detailed to offer refined living with an effortless sense of comfort.A home with a cultivated sense of style - each detail considered and composed with a tastemaker's eye. The main floor is defined by graceful flow and ambient light. A sophisticated living room with coffered ceiling opens to a well-proportioned dining area positioned between the living and family rooms, with lovely views through to the professionally landscaped, low-maintenance garden. The adjoining kitchen balances form and function with stone counters, island seating, and solid crafted cabinetry. At the rear, the inviting family room - finished in soft, moody tones - opens to the private garden that spans over 150 feet in depth, and includes a well-situated powder room tucked discreetly to the side.Upstairs, three serene bedrooms include a spacious primary with a large picture window framing treetop views and generous closet storage. The third bedroom, currently used as an office, would make an ideal nursery or study. The lower level extends the living space with a comfortable guest suite and full bath.The garden is a private retreat - lush yet low-maintenance, with stone pathways, a tranquil water feature, soft landscape lighting, and a charming garden shed. Its remarkable depth provides exceptional privacy and year-round beauty. Beautifully landscaped front and back to create lasting appeal.Located just a short walk to Eglinton subway station and neighbourhood favourites including Tabule, Little Sister, and Orretta. A home that quietly combines elegance, practicality, and enduring style - a rare offering in Davisville Village. (id:61852)
Chestnut Park Real Estate Limited
72 Newton Drive
Toronto, Ontario
Fully top quality Renovated 3-Bedroom Home with Income Potential! Renovated top to bottom 6 years ago, this stunning family home offers a modern lifestyle with a functional layout. The main floor features a modern kitchen with quartz counters & backsplash, built-in stainless steel appliances, pot lights, crown moulding and laminate flooring throughout. The kitchen and bathrooms feel brand new.The finished basement includes 2 self-contained units, each with a full kitchen & bathroom perfect for generating rental income or extended family living. Enjoy a huge backyard with beautiful front and rear landscaping. Located within walking distance to Yonge Street, TTC, shopping, mall, restaurants, parks, and top-rated schools. A rare opportunity to live comfortably while earning rental income!Extras: (id:61852)
Homelife Frontier Realty Inc.
Harvey Kalles Real Estate Ltd.
357 Drewry Avenue
Toronto, Ontario
Welcome to 357 Drewry Avenue - a charming, well-maintained family home set on an extra-wide 66-foot frontage lot, offering exceptional potential to live in, renovate, redevelop, or explore severance opportunities.This inviting Cape Cod-style white house boasts distinctive curb appeal with its double front entrances, concrete front patio and porch, and a kitchen walkout to the fenced backyard. Inside, discover formal principal rooms, California shutters, an upgraded kitchen with stainless steel appliances and custom cabinetry, and a wood-burning fireplace - all showcasing true pride of ownership.The finished basement offers versatile living space, ideal for a recreation room, in-law suite, or potential separate rental unit.Step outside to a beautifully landscaped and fully fenced yard, featuring mature trees, lush gardens, a BBQ area, and the charming birdhouses- a perfect private outdoor retreat. The large driveway accommodates up to six vehicles, making it ideal for families and guests alike.Recent updates include new eavestroughs (2022) and a roof replacement (2012).Located in a prime North York location, this home offers public transit at your doorstep and is within walking distance to Finch Subway Station, schools, shopping, parks, and all amenities.A solid, well-cared-for home on a large lot in a highly convenient location - perfect for families, investors, or builders. (id:61852)
Right At Home Realty
