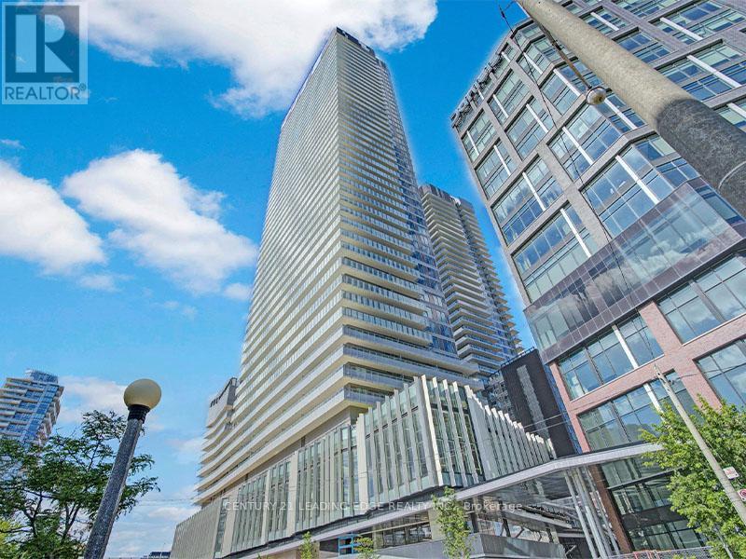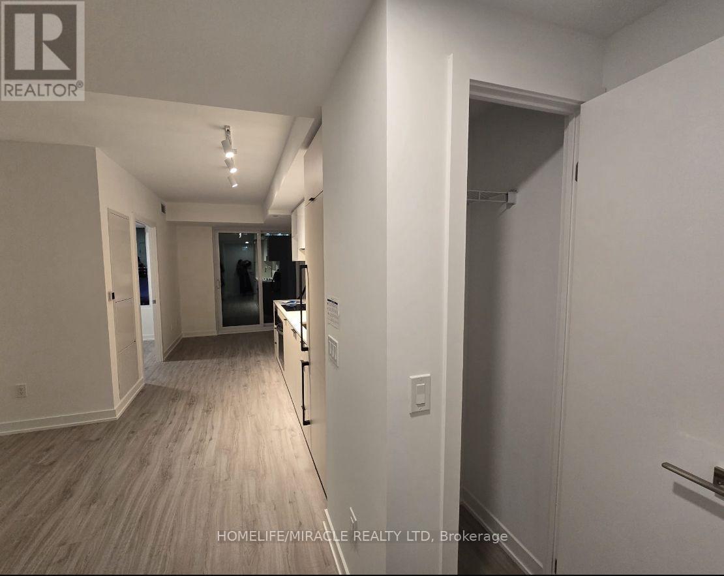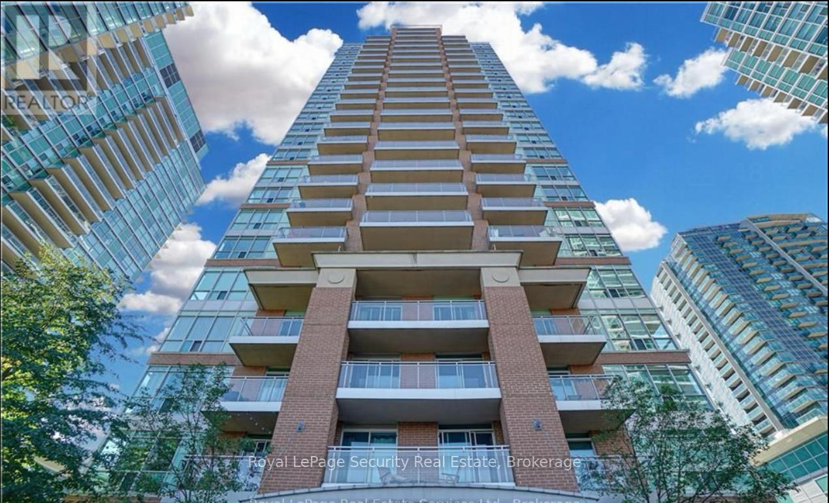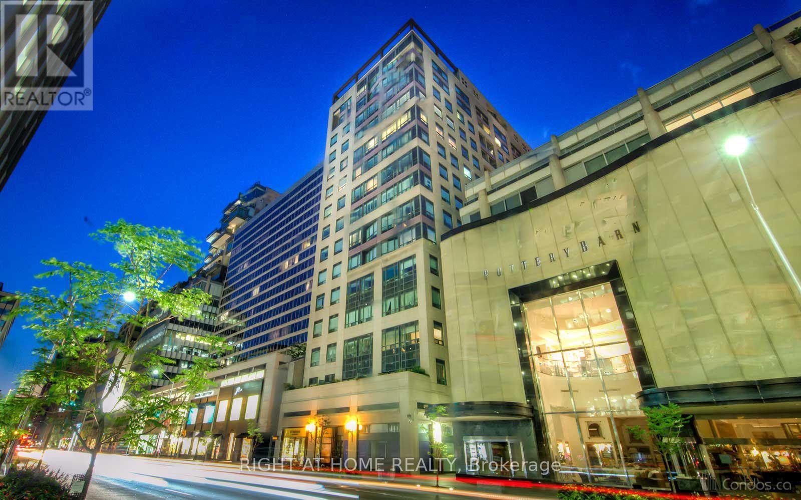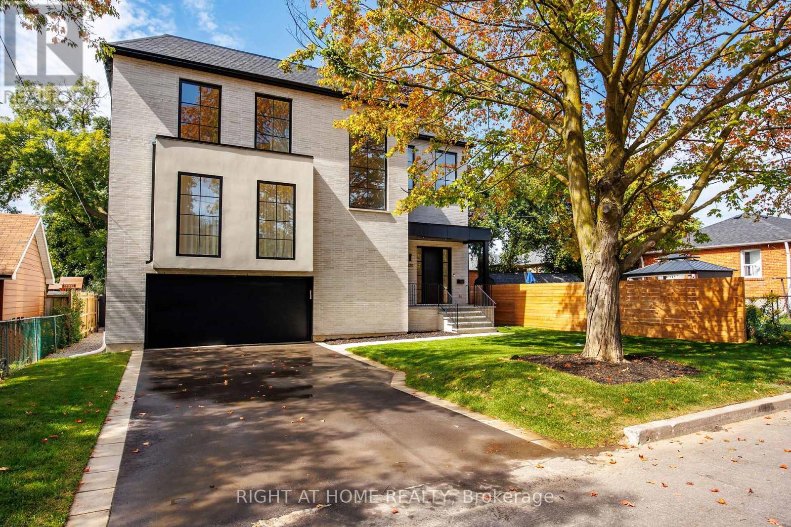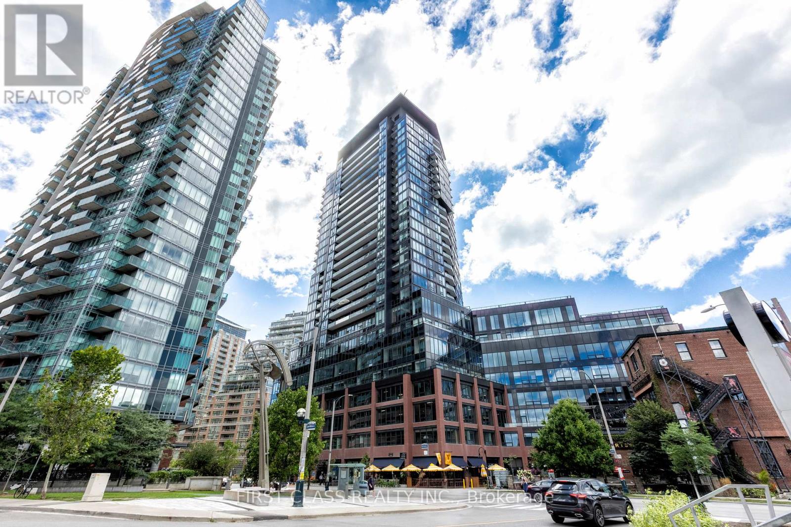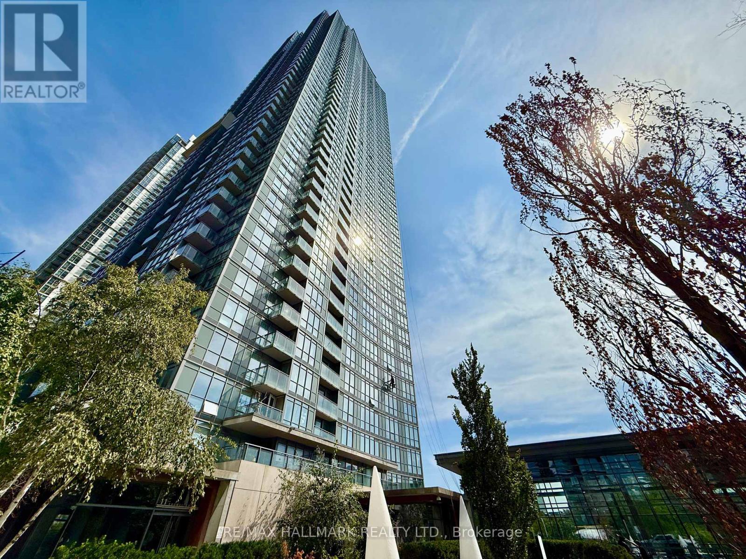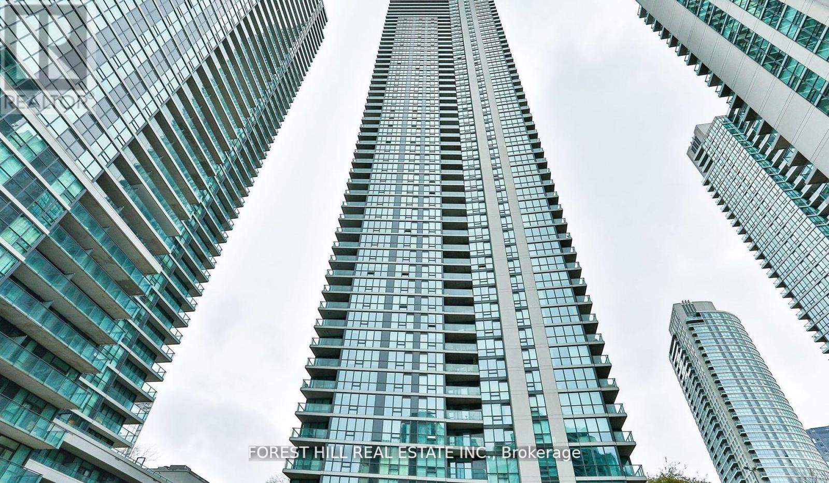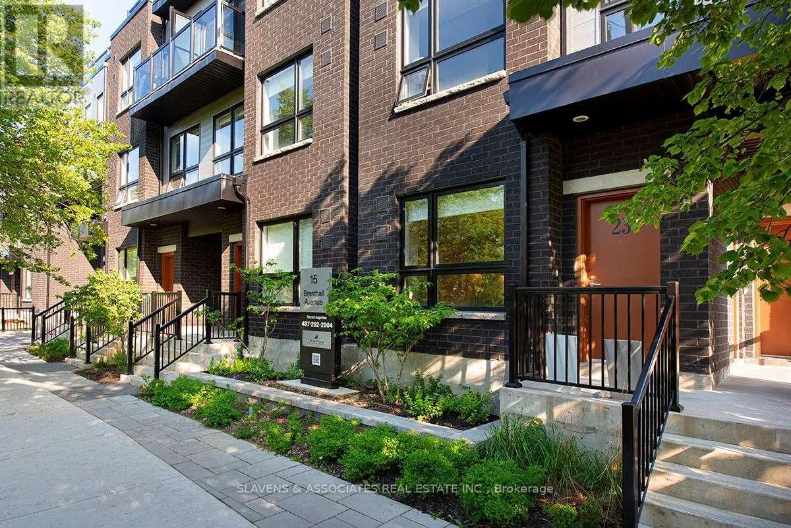1903 - 15 Lower Jarvis Street
Toronto, Ontario
Bright and beautifully designed 2-bedroom, 2-bath corner suite at Lighthouse Condos by Daniels, featuring floor-to-ceiling windows and stunning southeast-facing lake views. Enjoy a spacious balcony with beautiful views. This unit includes a built-in fridge, stove, cooktop, microwave, dishwasher, and front-load washer and dryer. Parking and locker are also included. Residents have access to premium amenities such as an outdoor pool, sauna, basketball and tennis courts, yoga studio, party room with terrace, and more. Ideally located just steps from Sugar Beach, the Harbourfront, Union Station, St. Lawrence Market, the Financial District, nice trails along the lake, shops, restaurants, and with quick access to the Gardiner and DVP. (id:61852)
Century 21 Leading Edge Realty Inc.
201 - 34 Snowshoe Mill Way
Toronto, Ontario
Welcome to your perfect family home in the prestigious St. Andrew-Windfields community in the neighbourhood of Bayview Mills! | Exclusive Community with only 2 entry points From Bayview and York Mills | This spacious 2-storey condo townhouse offers 4 bedrooms plus a den/extra bedroom, 3.5 bathrooms, PLUS an additional office/bedroom in the basement. Step inside to find elegant upgrades throughout, including limestone and Brazilian mahogany flooring on the main level, Brazilian Sunset granite counters in the kitchen, and updated windows & Coverings (2021) and A/C + furnace (2020). | The generous main floor layout features a large eat-in kitchen, open-concept living and dining areas, and direct access to your private backyard terrace with a newly built stairway (2022) perfect for entertaining or relaxing outdoors. | Upstairs, you'll find oversized bedrooms, including a spacious primary suite with ensuite and walk-in closet. | The versatile lower level offers a family room or nanny suite with its own bathroom, ideal for multi-generational living, guests, or a home office. | This home is part of a well-managed community where monthly fees cover snow removal, landscaping, roof and window maintenance, exterior upkeep, parking, water, and even access to the outdoor pool, making life worry-free. | Located in one of Toronto's most sought-after neighbourhoods, you'll be minutes from York Mills subway, Highway 401 and DVP, shops, Bayview Village, Loblaws and Longos, restaurants, parks, ravines, and top-rated schools including Harrison PS (IB School), Windfields MS, ES Etienne-Brule, Claude Watson School of Arts and York Mills Collegiate. | Walk to Metro, Shoppers, Restaurants, Banks- York Mills Arena, TTC & Parks. | Prestigious living, a family-friendly layout, and a truly carefree lifestyle, this home has it all! (id:61852)
RE/MAX Key2 Real Estate
1601 - 252 Church Street
Toronto, Ontario
Brand New, Never Lived-In, Move in Ready Rare-find 1 Bedroom Unit On 16th Floor With! Modern Eat-In Kitchen With Built-In Appliances,3pc Bathroom, Ensuite Laundry, Located Steps From Toronto Metropolitan University, University Of Toronto, OCAD University, George Brown College, Shopping At Eaton Centre, Toronto General Hospital, Mount Sinai Hospital, Yonge/Dundas Square, TTC Dundas Subway Station Residents enjoy access to world-class amenities, including a state-of-the-art fitness Centre, rooftop terrace, co-working and social lounges, and 24-hour concierge service. (id:61852)
Homelife/miracle Realty Ltd
301 - 50 Lynn Williams Street
Toronto, Ontario
WOW! TREMENDOUS VALUE! 829 SQ FT In The Heart Of Liberty Village. This 2 Bedroom, 2 Bathroom Corner Unit Which Has A Very Functional Layout, With Tons Of Space, Great Light And Ambiance. Open Concept Kitchen And Living Area. Primary Bedroom Has Built In Counter And Walk-In Closet. 2nd Bedroom Has Great Views, And Also Offers Plenty Of Space. S/S Appliance And Granite Counter In Kitchen. Comes with parking and a locker. (id:61852)
Royal LePage Security Real Estate
539 Crawford Street
Toronto, Ontario
Welcome to this Jewel Box nested in the heart of Little Italy. This French Town House inspired home is filled with luxury details in every corner. With more than 3,500 sq ft of finished living space and soaring ceilings on each level, this home is the destination of your search in downtown Toronto. From intricate scroll style moldings, custom marble fireplaces to floating staircases, there's no shortage of elegance and sophisticated encapsulated in this labor of love. 3rd level's open concept suite with large rear terraces offers unobstructed city views and CN tower. *EXTRAS** Please see feature sheets for full home details. Builder offers Tarion new home equivalent warranty. (id:61852)
Chestnut Park Real Estate Limited
809 - 102 Bloor Street W
Toronto, Ontario
Large Bright Corner Unit, Lots Of Window. Rare 1 bedroom 2 washroom Unit. Located in the Heart of Yorkville. Steps U of T, flagship designer retail, fine dining and Bay Station. Newly renovated Washroom. Truely an exceptional Unit. (id:61852)
Right At Home Realty
120 Hammell St Street
Toronto, Ontario
This expertly designed, fully turn-key custom home offers four spacious bedrooms and luxury finishes throughout. Located on an ultra-quiet, family-friendly street, the home features 10-ft main floor ceilings, and a walk-out basement with separate side entrance ideal for future rental or in-law suite.The chef's kitchen includes a 42" KitchenAid fridge, Fisher & Paykel induction cooktop, custom stone backsplash, custom designed rounded hood, and generous storage. The open-concept living and dining space is perfect for entertaining, featuring a custom arched bar with stone countertops.A custom home office with floor-to-ceiling library millwork sits just off the foyer, enclosed by reeded glass pocket doors and overlooking the serene, landscaped backyard. Upstairs, the oversized primary suite offers a fully customized walk-in closet and a spa-like ensuite with marble accents, soaker tub, heated floors, double vanity, and a glass shower with floating bench.Outside, enjoy a private backyard retreat complete with a beautifully designed saltwater pool, extensive landscaping, and a mature Norway Maple tree for natural shade. The large front yard provides a rare opportunity for additional recreational space or a future sport court.This home also includes over $10,000 in custom window coverings, an electric vehicle charger, heated floors in both the front foyer and the primary ensuite, a double car garage, and an oversized driveway with multiple car parking. Set back generously with a large sugar maple in the front yard and full separation between the basement and main living areas, this home is designed for both comfort and versatile living. (id:61852)
Right At Home Realty
2606 - 135 East Liberty Street
Toronto, Ontario
Motivated Seller! !This stunning 1+Den condo at Liberty Market Tower combines modern design with an unbeatable downtown lifestyle. Offering 706 sq.ft. of functional space (including a full 95 sq.ft. balcony), the layout has no wasted space, and the den with sliding doors is large enough to be used as a comfortable second bedroom or home office. Floor-to-ceiling windows bring in abundant natural light and showcase iconic CN Tower and lake views, making the living area bright and inviting. The unit features luxury finishes throughout, including quartz countertops, upgraded appliances, and a designer bathroom. Located in a few-year-old building by Lifetime Developments, residents enjoy first-class amenities such as a 24-hour concierge, fitness centre, and party room. Parking is available for lease through building management (subject to availability). With a Walk Score of 95 and Transit Score of 92, everything you need is just steps away TTC, Exhibition GO Station, the upcoming King-Liberty Station, grocery stores, banks, restaurants, cafes, shops, and parks. Easy access to the Gardiner Expressway makes commuting simple, while Liberty Village's vibrant community offers endless dining, shopping, and entertainment options right at your doorstep. Experience urban living at its finest, with modern finishes, spectacular views, and unmatched convenience in the heart of Liberty Village. (id:61852)
First Class Realty Inc.
2805 - 11 Brunel Court
Toronto, Ontario
Live in the heart of downtown Toronto with breathtaking panoramic views from your private balcony at 11 Brunel Court. This bright 1 bedroom suite features floor-to-ceiling windows, ensuite laundry, and comes with both parking and a locker for your convenience. With a Walk Score of 94 (Walkers Paradise) and a perfect Transit Score of 100/100, everything you need is right at your doorstep. Located in vibrant CityPlace, you're just steps from the waterfront, Rogers Centre, Scotiabank Arena, transit, shopping, and dining. The building offers outstanding amenities, including a state-of-the-art fitness centre that rivals a private gym, indoor pool and hot tub, sauna, outdoor tanning deck, large BBQ terrace with lounge area, a 27th- floor Sky Lounge party room with adjacent hot tub with panoramic south views of the lake and Harbourfront, guest suites, visitor parking, games room, and 24-hour concierge. Available immediately, this condo combines incredible views, convenience, and resort-style living in one of Toronto's most desirable communities. (id:61852)
RE/MAX Hallmark Realty Ltd.
1301 - 565 Wilson Avenue
Toronto, Ontario
Cool, Chic & Modern! Spectacular View Of The Toronto Skyline. This Rarely Available 2 Bedrooms+ Den, 4 Washrooms, Contains An Enormous 439 Sq. Ft. Rooftop Private Terrace, Main Level 835 Sq. Ft., Upper Level 950 Sq. Ft., Roof Access 120 Sq. Ft., Balcony 143 Sq. Ft., Total 2487 Sq. Ft. Live The Life You've Always Imagined In This Luxurious Home With All The Trimmings. Breathtaking Rooftop Terrace Will Make You Feel Like You Are Royalty. You Can Do Your BBQ On Your Rooftop Terrace. There's Room For Everybody And The Layout Is Fantastic. Host Parties In The Chef's Kitchen And The Large Dining Room Will Seat All Your Guests. Terrific Primary Bed With W/I Closet, Ensuite And Great View! (id:61852)
Homelife/miracle Realty Ltd
2605 - 18 Harbour Street
Toronto, Ontario
Step into luxury living with this exquisite 2-bedroom, 2-bathroom corner suite condo that epitomizes elegance and style. A masterpiece of design, it boasts a balcony that treats you to mesmerizing eastern vistas of the majestic Lake Ontario, presenting a daily spectacle of nature's grandeur. Immaculately maintained, this condo presents itself in flawless condition, unveiling a spacious layout adorned with soaring 9-foot ceilings and expansive floor-to-ceiling windows. Revel in the flood of natural light that bathes every corner, while panoramic views unfold before your eyes, inviting you to immerse yourself in the breathtaking beauty of the surrounding city skyline. Walking Distance To Union Station, Financial District, Waterfront Plus Toronto's Finest Shops Restaurants And Major Sports Venues (id:61852)
Forest Hill Real Estate Inc.
18 - 15 Brenthall Avenue
Toronto, Ontario
Welcome to 15 Brenthall Ave. Elevated living in the heart of North York!Just steps from Finch Avenue and Bathurst Street, these townhomes place you at the centre of convenience and connection. Surrounded by parks, top-rated schools, shopping, dining, and easy transit access, this community offers the perfect blend of lifestyle and location. Contemporary interiors and spacious layouts are complemented by private outdoor spaces, including balconies, and rooftop terraces - perfect for entertaining, relaxing, or taking in the views. Underground parking available for $125/month. Maximum one parking spot per unit. Utilities are extra. Pictures may not depict the exact unit. (id:61852)
Slavens & Associates Real Estate Inc.
