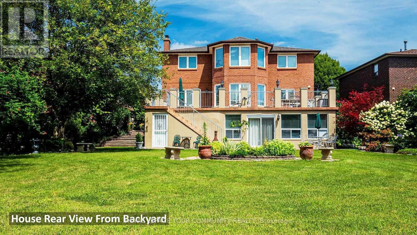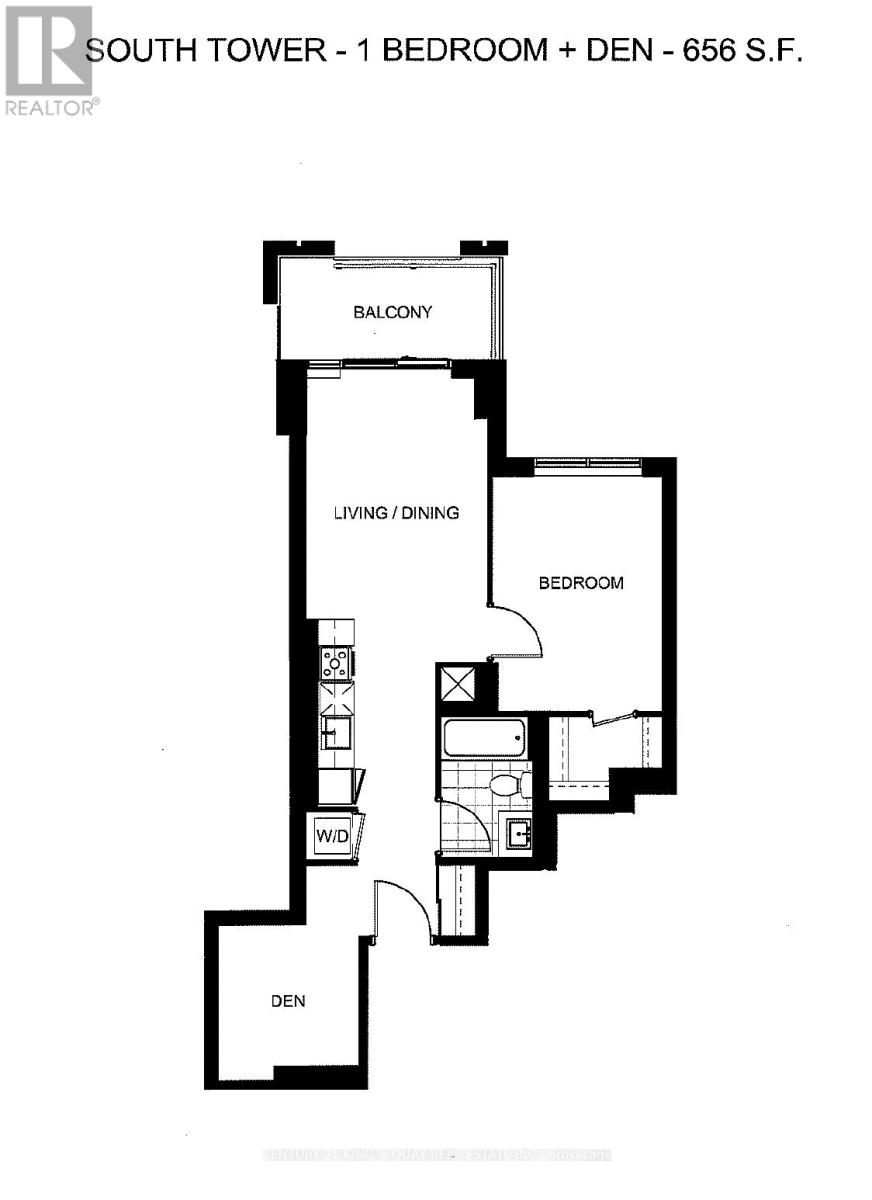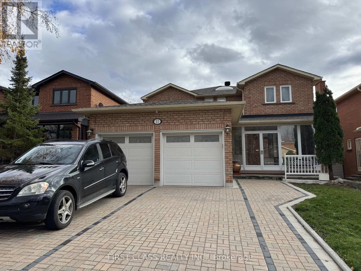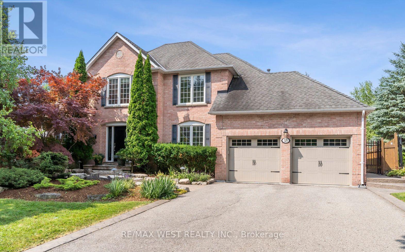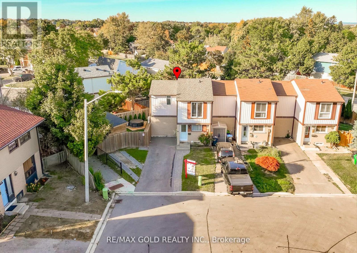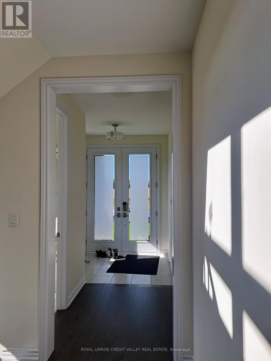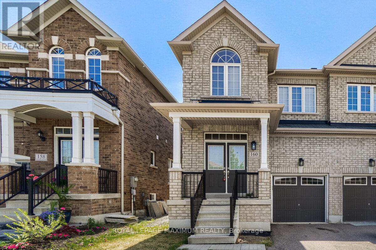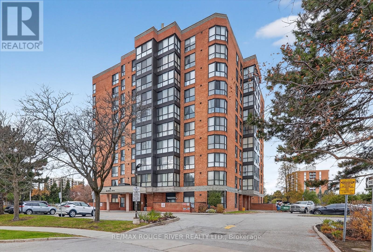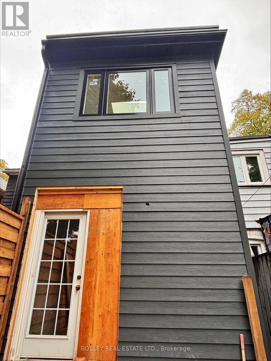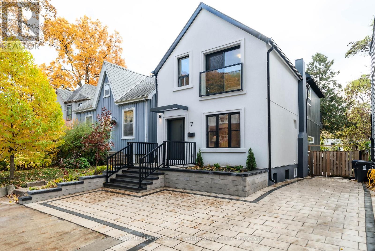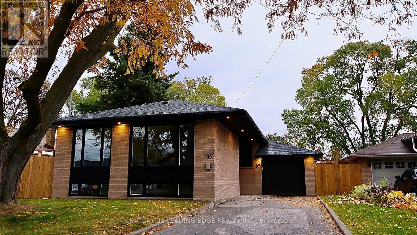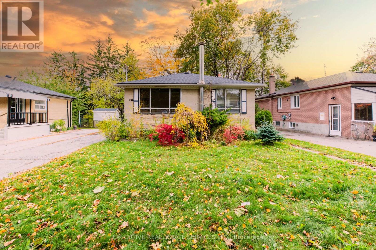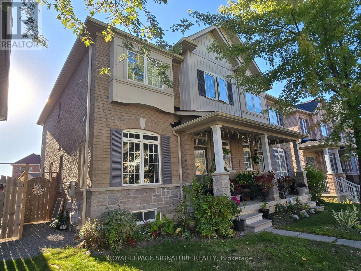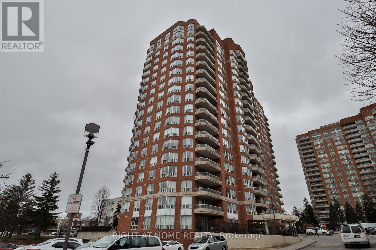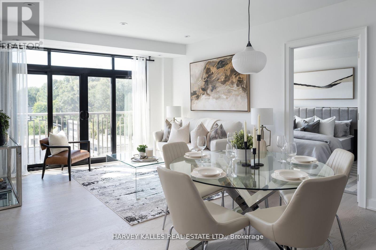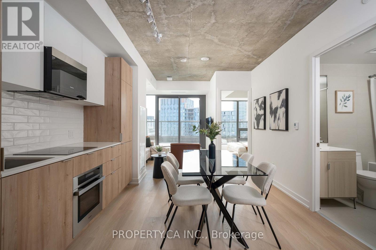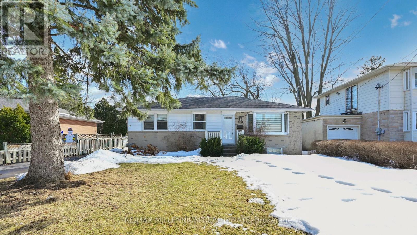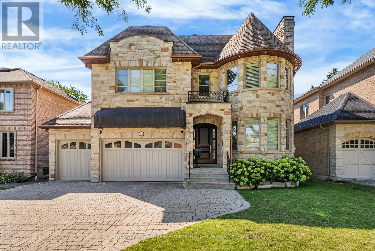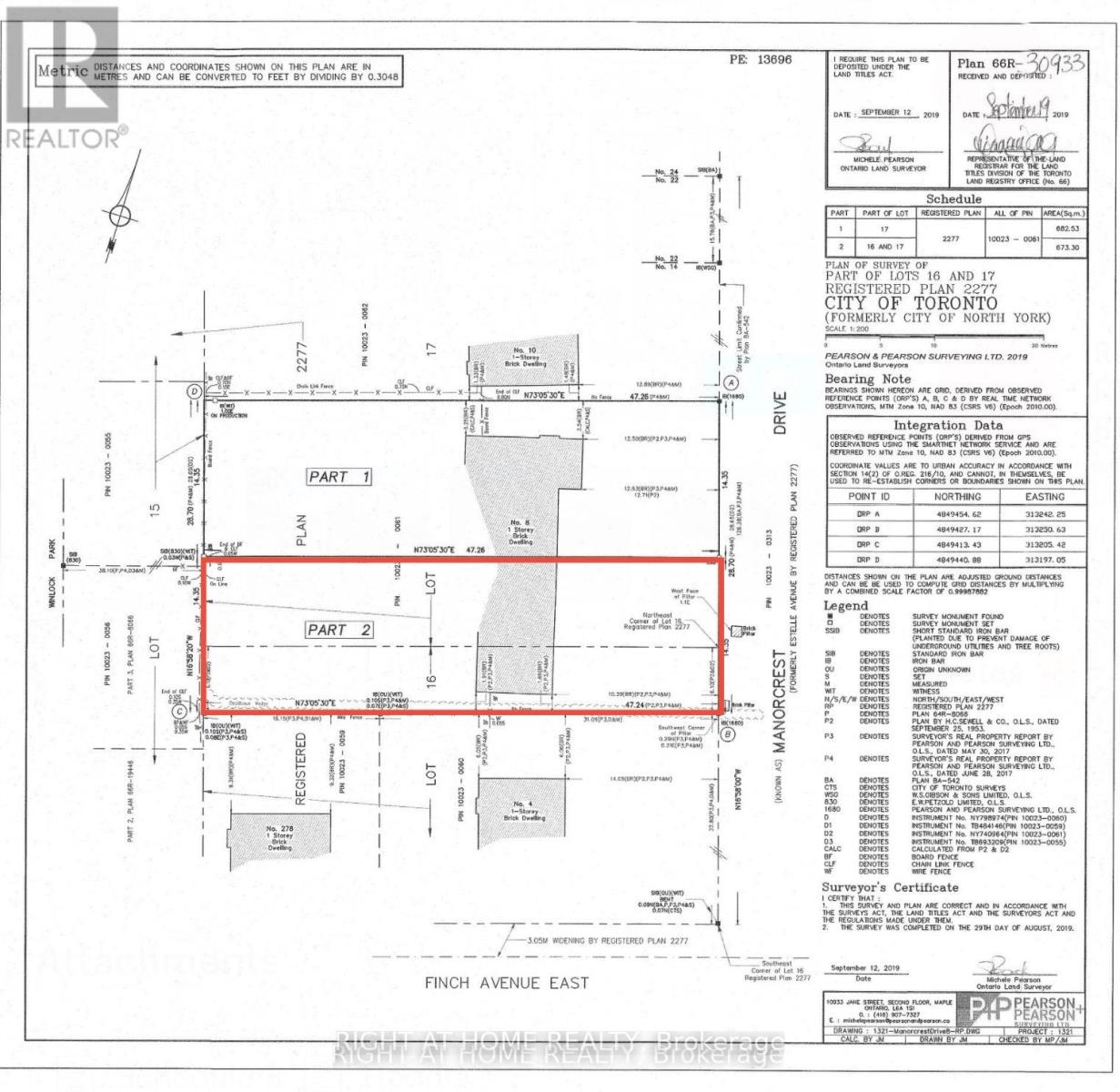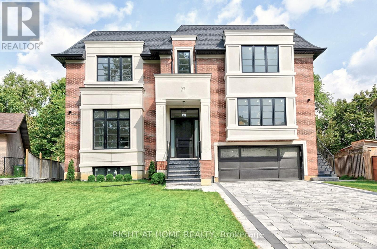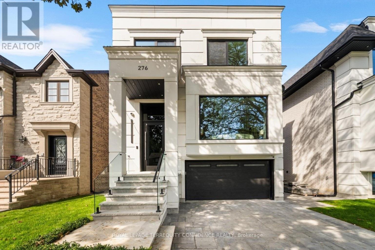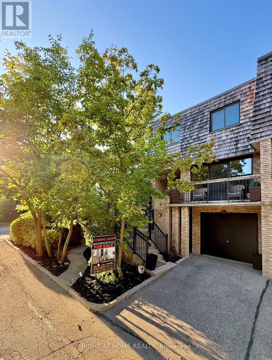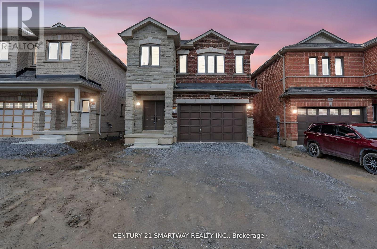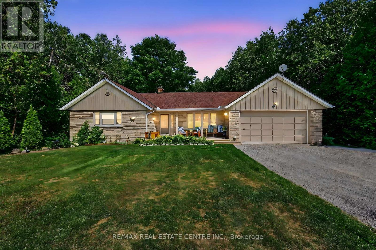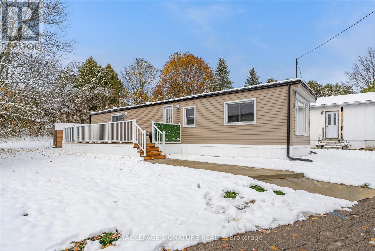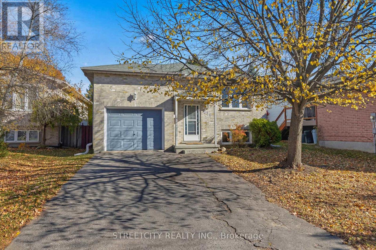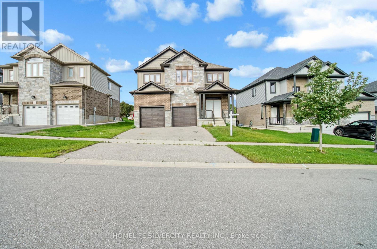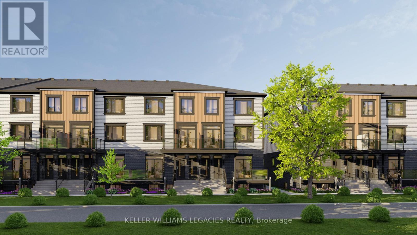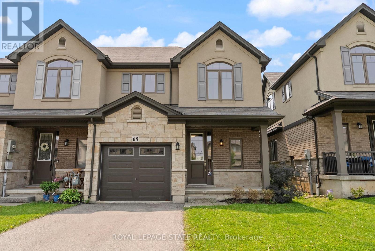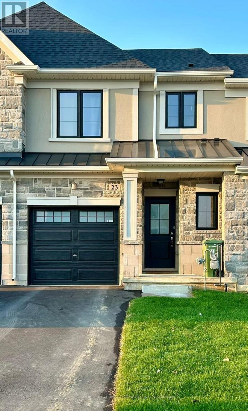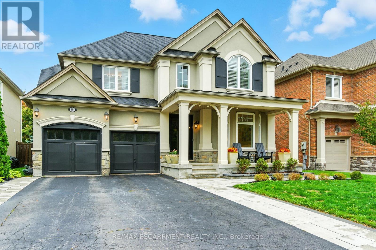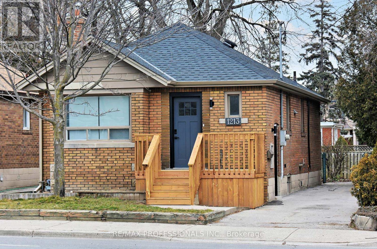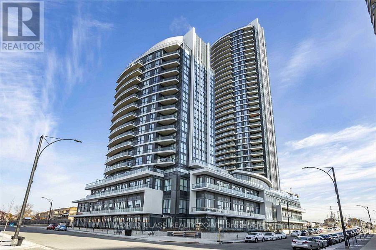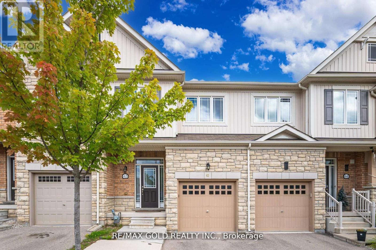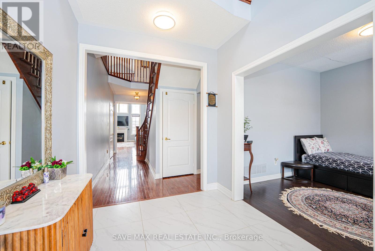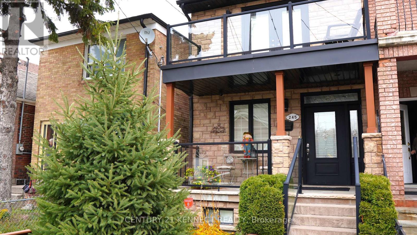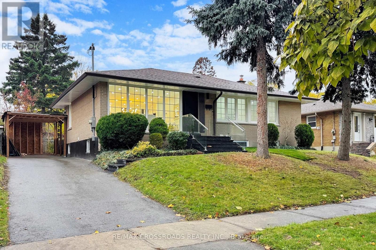Lower - 19 Tannery Court
Richmond Hill, Ontario
Beautifully upgraded l-bedroom lower-level apartment, featuring a private entrance, walk-out, and walk-up in a quiet, family-oriented neighbourhood. The open-concept living area is bright and functional, highlighted by large windows that bring in abundant natural light. The modern kitchen includes rich wood cabinetry, stainless steel appliances, ample counter space, and an in-suite washer for added convenience. The 3-piece bathroom features updated finishes with a glass-enclosed shower. The bedroom is exceptionally bright, offering large above-grade floor-to-ceiling windows with calming views of the surrounding greenery. Efficient built-in storage maximizes usability while keeping the space organized. Recent upgrades include thicker drywall on walls and ceilings for improved comfort and sound-proofing performance, a new ffire-rated entrance door, furnace service and maintenance , and fresh paint throughout. Includes 1 driveway parking space and high-speed internet. Tenant pays 20% of utilities. Steps to transit, minutes to the GO Station, shopping, supermarkets, restaurants, Mill Pond Park, Mackenzie Health, and excellent schools. Ideal for a single professional, couple, or a small family.eIn-suite laundry; stainless steel appliances (fridge, stove, oven, hood, microwave). (id:61852)
Royal LePage Your Community Realty
501 - 8 Cedarland Drive
Markham, Ontario
Bright and Spacious One Bedroom Plus Den Condo located in the heart of Downtown Markham. Enjoy 24-hour concierge, fitness centre, guest suite, library, movie theatre, party room, and landscaped courtyard. Steps to Unionville High School, York University Markham Campus, shopping, dining, and transit. Easy access to VIVA, GO Transit, YRT, and Highways 404, 401, 407. (id:61852)
Century 21 King's Quay Real Estate Inc.
Main 11 Hazelmere Drive
Richmond Hill, Ontario
Bright & Spacious House ( Main Only) Conveniently Located At Bayview/Hwy 7. Move-In Immediately To Enjoy Lots Of Features: New Interlock Drive Way, Enclosed Porch, Professional Design Kitchen, Solid Wood Staircase, Sky Light, New finished hardwood floor through out on 2nd floor, New Paint, New washroom, Backyard Natural Stone Patio. Steps To Schools, St. Roberts High, Viva, Hwy 7 & All Plazas. Mins To Richmond Hill Terminal Centre, Markham Commercial Centres & Hwy404, and much more... (id:61852)
First Class Realty Inc.
18 Harrowsmith Place
Richmond Hill, Ontario
Welcome to this exquisite designer home located in one of Upper Richmond Hill's most prestigious and sought-after communities. This breathtaking property sits on an impressive almost 70 x 140 ft lot, showcasing professional landscaping and exceptional curb appeal. Step into your private outdoor oasis featuring a west-facing backyard, an inviting inground saltwater pool, a covered entertaining patio, and elegant stamped concrete walkways-all illuminated by tasteful soffit pot lights that enhance its evening charm. Inside, discover a beautifully crafted open-concept layout that blends luxury with comfort. Designed with attention to every detail, this home offers sophisticated finishes and countless upgrades throughout-truly a rare offering not to be missed. (id:61852)
RE/MAX West Realty Inc.
18 Juliette Square
Brampton, Ontario
WELCOME T0 18 JULIETTE SQUARE,BRAMPTON: END UNIT Freehold Town House Just like Semi-Detached Features Well Maintained in Convenient Location Functional Layout with Bright & Spacious Living/Dining Combined Walks out to Privately Fenced Oasis in the Backyard with Large Deck Stained (2025) Perfect for Family Gathering with Gazebo, Furniture Included...Garden Area with the Balance of Grass for Relaxing Summer or Peaceful Mornings...Modern Kitchen Overlooks to Front...2nd Floor Features 3 Generous Sized Bedrooms with Lots of Natural Light and Full Washroom...Professionally Finished Beautiful Basement Offers Endless Opportunities with Large Rec Room with Vinyl Flooring (2024) and 3 PC Ensuite...Potential for Law Suite or For Growing Family...Ready to Move in Home Close to all Amenities such as Parks, Schools, Public Transit, Hwy 410 and Much More!!!! (id:61852)
RE/MAX Gold Realty Inc.
27 Henderson Street
Essa, Ontario
Welcome to this stunning 4-bedroom, 4-bathroom end-lot home located in a quiet, newly developed neighbourhood. Thoughtfully designed for comfort and style, this residence offers a spacious and functional layout ideal for families of all sizes.The main level features generous living and family rooms, each complete with an elegant fireplace that creates a warm and inviting atmosphere. The modern kitchen serves as a true centerpiece, showcasing upgraded cabinetry, sleek finishes, and brand-new appliances-perfect for everyday cooking and entertaining guests.Upstairs, the primary bedroom boasts a luxurious full ensuite, while an additional semi-ensuite provides added convenience for the rest of the family. Each bedroom offers ample space, abundant natural light, and a welcoming ambiance.From its attractive curb appeal as an end-lot property to its thoughtfully designed interiors, this home seamlessly blends style, functionality, and comfort-an excellent choice for those seeking a move-in-ready residence in a peaceful community. (id:61852)
Royal LePage Credit Valley Real Estate
160 Gentile Circle
Vaughan, Ontario
Welcome home to your little slice of heaven in Vaughan! Discover the perfect family retreat in this spacious 3-bedroom, 3-bathroom home tucked away on a quiet, friendly street in the scenic gentile circle community. From the moment you walk in, you'll feel the warmth of a space designed for connection and everyday comfort. Enjoy a bright and modern kitchen that opens onto a balcony overlooking the extra-large backyard - perfect for morning coffee, family barbeques, or watching the kids play. With parks and playgrounds just steps away, this neighbourhood makes it easy to enjoy outdoor time together. Located just minutes from excellent schools, grocery stores, restaurants, gyms, shopping, and Highway 427, everything your family needs is right at your doorstep. Complete with a private garage, basement, and parking, this is the kind of home where memories are made. *Monthly utility costs will be an additional $350.00 per month. (id:61852)
Royal LePage Maximum Realty
309 - 8 Silver Bell Grove
Toronto, Ontario
Stunning Corner Suite With 3 Bedrooms + Solarium! Step Into This Spacious Corner Unit, One Of The Largest In The Building, Offering An Open-concept Layout Filled With Natural Light. The Panoramic Solarium Provides Breathtaking Views, Ideal For A Relaxing Lounge Or A Stylish Home Office. Enjoy A Modern Kitchen Featuring Stainless Steel Appliances, A Breakfast Bar, And A Chic Backsplash. The Primary Bedroom Includes A Large Window And A 3-piece Ensuite, While The Two Additional Bedrooms Are Bright And Generously Sized. Added Convenience With Ensuite Laundry. Perfectly Located Just Steps From TTC Transit, Wickson Trail Park, And Malvern Town Centre Plus Only Minutes To University Of Toronto And Centennial College Campuses And More! A Rare Find Combining Space, Style, And Unbeatable Location! (id:61852)
RE/MAX Rouge River Realty Ltd.
Unit # 1 - 686 Rhodes Avenue
Toronto, Ontario
Welcome to your brand-new home in the heart of Toronto's East End! This fully renovated semi-detached 2-storey home offers over 1,000 sq. ft. of bright, above-grade living space, thoughtfully designed and completely rebuilt from the ground up-with permits, inspections, and all work done to modern code. Every detail has been carefully executed to deliver comfort, efficiency, and contemporary style. Enjoy 8-10 ft ceiling heights, all-new windows, doors, trim, flooring, kitchens, and baths, plus new electrical, plumbing, drywall, framing, insulation, and exterior finishes. The result is a solid, energy-efficient home that feels brand new inside and out-no more freezing winters or overheated summers! Stay comfortable year-round with a new furnace, central A/C, and on-demand, power-vented hot water system. The modern open-concept kitchen features beautiful quartz countertops, sleek new cabinetry, and space to entertain in style. The functional layout includes 2 spacious bedrooms + 1 den, a 4-piece main bathroom, and a 2-piece powder room on the main level, perfect for guests. Step outside to your private west-facing deck, ideal for enjoying evening sunsets or a quiet morning coffee. Practical upgrades continue with private en-suite laundry, ample storage, and separate gas and hydro meters for full control over your utilities. The exterior shines with new landscaping, a new roof, and modern curb appeal that makes this home truly stand out. Located in a vibrant, family-friendly community just a 3-minute walk to TTC, including buses and Coxwell Subway Station, and moments from The Danforth's shops, restaurants, parks, schools, and community events. Street parking available via the City at a reasonable cost. Rent: $3,300/month + utilities (heat, hydro, internet/cable). Included: water & waste collection. Available immediately-modern, bright, and built to last. ** Additional pictures to follow (id:61852)
Bosley Real Estate Ltd.
7 Ivy Avenue
Toronto, Ontario
Step into Scandinavian serenity in this custom-crafted 4+1 bedroom, 4-bathroom family home, nestled on a rare 28-foot wide lot with private drive and two-car parking, in-law suite, on a quiet one-way street in the heart of Leslieville. Designed by award-winning studio The Atelier SUN, this just shy of 2000 square foot (total finished space) residence blends thoughtful functionality with a tranquil, modern aesthetic. The sweeping open-concept main floor welcomes you with sculptural wood beams, warm natural materials, and a double front hall closet tucked behind a circular architectural niche. The living and dining areas flow effortlessly into a show-stopping flat-front modern kitchen, anchored by a 12-foot island, custom cabinetry, hidden pantry and bar, and an ultra-cool architectural window backsplash. Soft curves and indirect lighting create a calming rhythm throughout. The kitchen overlooks a cozy family room with oversized sliding doors that dissolve the boundary between indoors and out-watch TV while feeling immersed in the garden. Upstairs, skylights and white oak floors lead to a serene primary suite with soaring cathedral ceilings, wall to wall closets, a private balcony, custom millwork with inset lighting, and a skylight that bathes the space in natural light. Three additional bedrooms offer generous proportions and closets, while the bathrooms feature custom vanities and organic finishes that echo the home's Scandinavian soul. The south-facing backyard is a fully fenced, sun-drenched oasis-perfect for quiet mornings or lively gatherings .The lower level offers a self-contained guest or in-law suite with its own kitchen, laundry, blonde laminate floors, and private entrance-ideal for extended family, nanny quarters, or flexible living. Where Nordic style meets Leslieville chic, this home has been crafted for calm but built for life! (id:61852)
RE/MAX Hallmark Estate Group Realty Ltd.
97 Lowcrest Boulevard
Toronto, Ontario
This is the home you have been waiting for! Renovated from Top to Bottom! This Fully Finished Bungalow has 2 Kitchens, 2 Full Bathrooms, 2 Laundry Rooms + 2 sets of stairs leading to lower level! Located in a fantastic family friendly neighbourhood surrounded by top rated schools, this move in ready home has it all, Upper level has Open Concept Kitchen/Living/Dining area, 3 bedrooms, 4 Piece bath and laundry area, the spacious bright lower level is an ideal space for extended family or can provide an excellent opportunity for income potential with separate side door entrance. The home has an airy fresh & clean feel and leaves nothing left to upgrade, New Windows, New Roof, New Furnace, New A/C, All New Appliances, New Landscaping, New Fence. It's truly a turn key home, just move in and enjoy! An excellent location boasting easy access to 401/404, Transit, Shopping and walking distance to Vradenburg Junior Public School. Don't let the opportunity to own this fabulous home pass you by! (id:61852)
Century 21 Leading Edge Realty Inc.
139 Pandora Circle
Toronto, Ontario
Welcome to 139 Pandora Circle, Scarborough!Step into this charming and well-maintained 3+1 bedroom, 2-bathroom family home nestled in one of Scarborough's most desirable and family-friendly neighbourhoods. Perfectly suited for first-time buyers, growing families, or investors, this property offers a bright, functional, and inviting layout designed for everyday comfort and easy entertaining.The main floor features a spacious living area with impressive cathedral ceilings, creating a sense of openness and natural light throughout. The adjoining dining space flows seamlessly into a practical and well-equipped kitchen that offers ample cabinet space, quality appliances, and a cozy breakfast area - perfect for morning coffee or casual meals.Upstairs, you'll find three well-proportioned bedrooms, each offering generous closet space and large windows that fill the rooms with sunlight. A tastefully finished 3-piece bathroom completes this level, offering both convenience and style for the entire family.The finished basement provides exceptional versatility with a separate entrance, a fully equipped kitchen, an additional bedroom, and a full washroom - making it ideal for extended family use, in-law accommodation, or potential rental income.Outside, enjoy a private backyard with mature greenery, perfect for summer gatherings, gardening, or simply relaxing after a long day. The property also offers ample parking and a welcoming curb appeal that makes a lasting first impression.Conveniently located close to top-rated schools, beautiful parks, shopping centres, public transit, and major highways, this home offers the perfect balance of peace, accessibility, and value.Don't miss your opportunity to own this wonderful property in a sought-after Scarborough community - a true blend of comfort, functionality, and potential! (id:61852)
Executive Real Estate Services Ltd.
2480 Earl Grey Avenue
Pickering, Ontario
Beautiful and bright semi-detached home in Duffin Heights, features 9ft ceiling in main floor, gas fireplace in Family area complete with breakfast area in the kitchen and walkout to patio and a lane garage. (id:61852)
Royal LePage Signature Realty
1609 - 410 Mclevin Avenue
Toronto, Ontario
Stunning 2-Bedroom Corner Unit! This high-demand gem features sleek laminate flooring, modern light fixtures, and an open-concept layout. Enjoy breathtaking panoramic views from your oversized private balcony. The spacious master suite boasts a 6-piece ensuite and walk-in his/her closet. 24-hour gated security ensures peace of mind. Prime location-steps from TTC, top-rated schools, shopping, and more! Don't miss this rare opportunity-schedule your viewing today! (id:61852)
Right At Home Realty
403 - 1 Strathgowan Avenue
Toronto, Ontario
Presenting THE WINSLOW- a new exclusive residence poised at the prestigious intersection of Midtown's Lawrence Park and Lytton Park. This 1,132 sq ft suite, offering an unobstructed westward view, bathes in natural light through expansive floor-to-ceiling windows, perfect for savouring picturesque sunsets from its charming Juliette balconies. This elegant two bedroom suite features a thoughtfully designed split layout, enhancing both privacy and openness in the principal living spaces. The kitchen, ideal for culinary enthusiasts, is adorned with Caesarstone countertops and fitted with a complete Top of the line Miele appliance package, including a gas range, along with extensive custom cabinetry. Upon entry, you are welcomed into a refined foyer with an organized double closet and a guest powder room for added convenience. A walk-in laundry room, discreetly situated, is equipped with a laundry sink and additional custom cabinetry. The primary suite epitomizes luxury, with an oversized designed walk in California Closet. The spa-inspired ensuite offers a double vanity, private water closet, glass-enclosed shower and an elegant freestanding oval tub. The second bedroom boasts ample customized storage and its own refined ensuite with beautiful tile accents. Every window is dressed with stylish blinds, with blackout blinds in both bedrooms for complete comfort. The suite comes with a parking spot and locker that the Seller added for an additional $135,000.00. Elegant quality finishes have been thoughtfully chosen with the smallest detail in mind. Nothing to do but move in and enjoy this newly built upscale building with 24 hour concierge, gym, party room, pet wash and guest suites. Steps to Yonge Street's finest shops and restaurants as well as walking trails, parks and the TTC. **EXTRAS** First class boutique building with full service concierge. Photos from previous listing. 4 pipe fan coil with built-in humidifier. Back up generator. (id:61852)
Harvey Kalles Real Estate Ltd.
819 - 28 Eastern Avenue
Toronto, Ontario
Welcome to 28 Eastern, Alterra's new luxury boutique condominium in the heart of historic Corktown, just steps from the Distillery District. This stunning 1-bedroom plus den, 2-bathroom suite defines sophisticated soft-loft living with its soaring 9-foot ceilings and sleek laminate flooring throughout. The open-concept layout is exceptionally bright and functional, featuring a modern kitchen that flows seamlessly into the living and dining area. The primary bedroom serves as a private retreat with its own spa-like ensuite bathroom. A key feature is the versatile den, ideally sized for a home office, which is conveniently located adjacent to the second full bathroom, a rare and highly desirable layout. The undisputed highlight is the massive open terrace, offering stunning south views of the downtown Toronto skyline. This true outdoor oasis is perfect for dining and entertaining. Residents of 28 Eastern enjoy world-class amenities, including a 24-hour concierge, a fitness centre, a co-working lounge, and a stunning rooftop terrace. With the St. Lawrence Market and the King streetcar at your doorstep, this is urban living at its finest. An oversized private locker is included and a tandem EV parking spot can be made available upon request at an added cost. (id:61852)
Property.ca Inc.
341 Moore Park Avenue
Toronto, Ontario
Welcome to this well-maintained Entire Detached Home situated on a large 57 x 132 ft lot in the highly sought-after Newtonbrook West community. This spacious and bright home offers 3+1 bedrooms and 2 full bathrooms, providing comfortable living for families or professionals seeking space and convenience.The main level features a generous living and dining areas with plenty of natural light, a functional kitchen, and well-sized bedrooms. The finished basement comes with a separate side entrance, second kitchen, large recreation area, and a bedroom, making it ideal for extended family living, in-law suite use, or additional private space.The deep backyard offers excellent outdoor enjoyment, gardening, and entertainment potential. Driveway fits 3-4 cars comfortably.Located in a prime family-friendly neighbourhood just minutes from Yonge St., TTC, parks, schools, community centres, dining, and everyday conveniences. A rare opportunity to lease a full home on a premium lot in North York.Features || Highlights: 3+1 Bedrooms and 2 Full BathroomsFinished Basement with Separate Entrance Second Kitchen in Basement (Great for Extended Family Use) Spacious Living and Dining Rooms with Large Windows Huge Private Backyard on Deep 57 x 132 ft Lot Parking for 3-4 Vehicles on Driveway Prime Newtonbrook West Location Walk to Transit, Shops, Parks, and Top-Rated Schools (id:61852)
RE/MAX Millennium Real Estate
255 Dunview Avenue
Toronto, Ontario
Stately luxury home, situated on a premium 54.24 x 131.5 foot, south-exposed lot in prime Willowdale. Nestled on a quiet tree-lined street, this meticulously maintained and upgraded residence boasts an array of unrivaled features: including a rare 3-car garage, 5 bedrooms, interlocking driveway with no sidewalk, elegant stone façade & manicured grounds. Enter through the solid mahogany front door to the grand double-height foyer. Bright & spacious principal rooms on the main floor, luxuriously finished with solid oak hardwood floors, wainscoting, LED pot lights, 2 gas fireplaces, crown moulding & rope lighting. Journey on to the large kitchen with granite counters, a center island, pantry, servery, built-in appliances, & a sublime breakfast area overlooking the tranquil backyard. Further, the magnificent family room is complete with built-in shelves & a gas fireplace, main floor office with wood paneling & custom built-ins. Upstairs, discover 5 large bedrooms; including the primary suite with a 10-foot vaulted ceiling, his & hers closets, a 7 piece ensuite, and balcony. The walk-out, finished basement is a private haven; with a recreation room, wet bar & gas fireplace, gym/theatre, & additional bedroom. Discover spectacular home upgrades throughout, including: new A/C (2023), dishwasher (2024), kitchen hood (2024), high-end silhouette window coverings (2022), high-end toilets (2022), central vacuum (2021), washer & dryer (2021), extra washing machine (2023), LED lighting (2023), sprinklers (2022), water filtration (2024), updated designer chandeliers, security system, exterior motion-sensing lights, and more. Highly desirable and convenient location with only minutes to highly ranked private & public schools, Earl Haig S.S., Bayview Ave, shops, & parks. Enjoy this truly rare combination of craftsmanship, functionality & timeless elegance. (id:61852)
Royal LePage Terrequity Confidence Realty
6 Manorcrest Drive
Toronto, Ontario
Premium custom build opportunity near Bayview and Finch: 6 Manorcrest Dr - a severed parcel with dimensions of 47.03 ft x 155.14 ft (0.1677 acres/7,297.92 sq ft) Located in North York's prestigious enclave, this lot presents rare flexibility for luxury development in an area known for multi-million-dollar homes. The neighbourhood features top-tier schooling options like Earl Haig Secondary, Finch Public School, and Avondale Public School; easy access to North York General Hospital, local clinics and pharmacies; an abundance of Places of Worship such as Bayview Glen Church and St. Agnes Tsao Catholic Church alongside synagogues and other denominations; leisure access to Edithvale Community Centre, public library, Bayview Village Shopping Centre, and numerous parks including East Don Parkland and Newtonbrook Park. Transit access is excellent with a bus stop 1 minute walk away, Finch subway Station nearby and quick drives to Hwy 401/404, make this offering ideal for builders and custom home buyers seeking a high-potential lot in an upscale, amenity-rich Toronto location. Currently an old home spanning 6 & 8 Manorcrest On Site. Seller will demolish house in the event of a successful sale. Sold as is, where is with no representations or warranties whatsoever. Offered individually or together with adjacent lot 8 Manorcrest, which is listed separately and is to be sold at an additional cost. (id:61852)
Right At Home Realty
27 Hurlingham Crescent
Toronto, Ontario
Brand new, never lived in luxury family home in a desirable neighbourhood! Rare opportunity to own a 5,381 sq ft luxury home (+2,086 sq ft finished basement), 7,467 total living space, on a 13,928 sq. ft. lot with mature trees in one of the city's most prestigious, family-oriented neighbourhoods. Highly sought-after DENLOW PUBLIC SCHOOL, St. Andrews MS, Windfields MS & York Mills CI catchment. Ideal for families with young children. Designed with exceptional attention to detail, combines comfort and elegance with modern sophistication, offering expansive living spaces and soaring ceilings. Features a massive gourmet chef's kitchen for family & entertaining, featuring double islands, premium integrated appliances, and elegant custom cabinets, an adjoining prep kitchen, and a servery. A large main-floor office with a separate entrance (ideal for professionals or in-laws), with a versatile den that can serve as a sixth bedroom & a full bath. 5 spacious bedrooms with full baths, a main-floor office with a private entrance, and a large den (6th bedroom option) with a full bath. An oversized, serene primary suite with a boutique-style walk-in closet and a spa-like en-suite. Heated floors throughout the basement. Tandem 3-car garage plus parking for six more on the driveway (total 9). The expansive backyard offers incredible potential to add a swimming pool, a private tennis court, or a fully detached accessory dwelling unit - subject to city approvals. Mature trees provide privacy. (id:61852)
Right At Home Realty
276 Horsham Avenue
Toronto, Ontario
Step into a world of exquisite luxury at 276 Horsham Ave. This stunning, custom-built home boasts an array of magnificent features throughout; and sits in the heart of Willowdale West with walking distance to Yonge St. Enter to find the marvelous foyer, with heated floors and a soaring 13' ceiling. Living & dining rooms include Built-In speakers and are filled with natural light flowing in from large windows; the beautiful, modern kitchen is equipped with a large centre island, high-end Built-In appliances, porcelain countertops and backsplash; and the picturesque family room with floor-to-ceiling aluminum sliding doors, Built-In speakers, a 3-sided gas fireplace, Built-In cabinets & large bench, and walkout to the composite deck w/ glass railing. Journey up to the second floor, bright with 5 skylights, laundry, and 4 bedrooms; including the peaceful primary room, complete with a walk-in closet, Built-In speakers, 6 Pc ensuite with heated floors & rain shower, and a view of the lush backyard. Downstairs, the finished basement includes incredible 13' high ceilings, a recreation room with heated floors, wet bar w/ drink cooler, Built-In speakers, and walkout to the outdoor patio, bedroom with a 4 Pc bath, and an additional laundry room. Throughout the home, discover even more refined features, including: aluminum windows, mono beam stairs w/ LED lighting underneath, central vacuum, precast facade, engineered hardwood, Smart Home functionalities, sump pump, backflow preventer, garage w/ EV charger rough-ins, landscape lighting, sprinkler system, and fenced backyard. Enjoy the convenience of living at a truly superb location, only minutes to Yonge St, walkable parks, schools, North York Center subway station, community centers, shops, and more. (id:61852)
Royal LePage Terrequity Confidence Realty
13 - 2 Wooded Carse Way
Toronto, Ontario
Fully & Professionally Renovated End-Unit Townhome with In-Law Suite & One of the largest yards in the complex. 2 Wooded Carseway is a beautiful 3+1 Bed 4 bath that truly feels like a detached home but with all the convenience of being a part of a condominium. This is an excellent opportunity to own this rarely available property, tucked away on a quiet, private cul-de-sac. Surrounded by mature trees & lush landscaping, this home offers the peace of a retreat with the convenience of city living. Step inside to a thoughtfully designed & fully renovated interior which includes new flooring, staircase, appliances, & fixtures,Custom kitchen with modern finishes & premium appliances,Stylish bathrooms & powder roomall brand new with high-quality fixtures,Optional in-law suite (above grade) with private entrance, walk-out patio, separate living/dining, kitchen, bathroom & laundryideal for multi-generational living or rental income. ESA-approved copper wiring upgrade. EXTERIOR & SYSTEMS UPGRADES: New front entry door, garage door, and updated windows.Professionally landscaped yard with mature trees & shrubsperfect for outdoor entertaining.High-efficiency furnace, new central A/C, tankless water heater, & built-in central vacuum. All appliances & mechanical systems under warranty for peace of mind. LIFESTYLE & COMMUNITY:Corner lot privacy with abundant natural light. Maintenance-free livinglandscaping, snow removal, roof, windows,& exterior upkeep included.Water included ($$$ savings).Visitor parking for guests.Steps to parks, trails, the JCC, and just 6 minutes to the subway, 10 minutes to Yorkdale.This move-in ready home combines comfort, flexibility, & styleperfect for families, first-time home buyers,professionals, or retirees seeking a low-maintenance lifestyle in a tranquil yet central location.Dont miss this gem -a rare find that offers space, upgrades, & versatility in one of North Yorks most desirable communities. (id:61852)
Right At Home Realty
26 Huntsworth Avenue
Thorold, Ontario
Welcome to this brand new, never-lived-in, upgraded 4-bedroom, 4-bathroom home located in a highly sought-after neighborhood in Thorold.With over 2,400 sq ft of beautifully designed living space, this open-concept home features upgraded hardwood flooring throughout the main floor, a modern kitchen with quartz countertops, a stylish backsplash, brand new stainless steel appliances, and a bright breakfast area with a walk-out to the backyard. Enjoy upgraded high-end blinds and light fixtures throughout the home, along with a striking oak staircase that leads to the second level. Upstairs, you'll fInd four spacious bedrooms, including a primary suite with a walk-in closet and elegant 4-piece ensuite, plus a third bedroom with its own private 3-piece ensuite, perfect for a large family. Ideally located just minutes from schools, grocery stores, and a community centre, this home also offers quick access to Brock University and Hwy 406 (just 5 minutes away), and is only 15 minutes from Niagara Falls. This move-in-ready property combines modern luxury with everyday convenience ,book your private showing today! (id:61852)
Century 21 Smartway Realty Inc.
16 Cedar Lane
Mono, Ontario
Discover this stunning bungalow nestled on a quiet dead-end country road, set on a breathtaking 1.2-acre lot with serene views and the peaceful sound of Sheldon Creek running behind the property. The main floor offers a spacious living room, formal dining room, and an updated kitchen featuring granite countertops and a walk-in pantry. Enjoy meals in the bright eat-in area, or step outside to the large 2022-built deck perfect for relaxing and entertaining. The home features 3 generously sized bedrooms, with the primary suite boasting a private 3-piece ensuite. Luxury vinyl flooring runs throughout the main level for a modern, low-maintenance finish. The lower level is ideal for both relaxing and entertaining, with a large recreation room, a walk-out to the patio and hot tub area (hot tub included as is), plus abundant storage. There is also a roughed-in sauna ready for your personal touch. Recent Updates & Features: Roof (2019)Windows (2010)Furnace & A/C (2015)Water Softener (2019)Ultra Violet System (2015)Hot Water Tank (Owned)Gas Stove & BBQ Line (2020)New Well Pump (2021)Whether you're looking to raise a family, downsize, or enjoy a peaceful retirement, this property offers the perfect blend of country charm and modern comfort. Enjoy evening walks on the Quiet Dead End Country Rd. Enjoy breakfast on an elevated deck surrounded by a canopy of trees and relax to the sound of the creek. Finished walk out basement has in-law potential. Side entrance from den to partially fenced back yard! (id:61852)
RE/MAX Real Estate Centre Inc.
40 Hillside - 1294 8th Concession Road W
Hamilton, Ontario
Welcome to this charming and well-maintained 2-bedroom, 1-bath modular home nestled in the scenic and friendly community of Freelton. Step inside to find a functional layout filled with natural light, a cozy living area perfect for relaxing, and two nicely sized bedrooms. With approximately 644 sq.ft of living space plus a full size deck and spacious lawn, this property offers an affordable & comfortable entry into the market without compromising on location or lifestyle. The neighbourhood is a standout-quiet and low-maintenance area with quick access to green spaces, trails, essential amenities and easy commuting options. Ideal for first-time buyers, downsizers, or savvy investors looking for value. Don't miss your chance to own in a community that offers the best of both worlds: peaceful suburban charm and close-by convenience. Showings by appointment-book yours today! (id:61852)
Royal LePage Signature Realty
856 Thistledown Way
London North, Ontario
Location, location, location! This updated raised bungalow combines exceptional convenience with a quiet, residential setting and offers a total of 2,443 sq. ft. of living space with a well-planned layout. Just minutes from Western University, University Hospital, Costco, T&T, Masonville Mall, and Hyde Park, and steps from major bus routes, Wilfrid Jury Public School, and the Canada Games Aquatic Centre. Western University is only a three-minute bus ride or a short bike trip away. Bright and welcoming, the entire home is carpet-free with a high entrance ceiling and new, modern flooring throughout. The open-concept living and dining room is flooded with natural light and anchored by a tree that enhances privacy. The spacious kitchen offers abundant cabinetry and prep space. The main level also includes three spacious bedrooms and a full bathroom. The fully finished lower level features higher-than-average ceilings and adds approximately 1,197 sq. ft. of additional living space. Modern and newly renovated, it includes two oversized, bright bedrooms, a full bathroom, and a living area. A sump pump helps keep the space dry, making it well-suited as an in-law suite, home office, or mortgage helper. Outside, enjoy a large private deck and a fully fenced backyard lined with mature trees along the back, perfect for barbecues or quiet evenings. Parking is generous: the long, double-wide driveway fits up to four cars, plus a 1.5-car garage. Recent updates include new kitchen appliances (stove, fridge, range hood), smart thermostats, all lighting and faucets, fresh designer paint, brand-new flooring, and new countertops throughout. This is an ideal family home that also delivers an impressive investment opportunity. A rare, move-in-ready find in a well-established and desirable neighborhood. (id:61852)
Streetcity Realty Inc.
13 Hartfield Street
Ingersoll, Ontario
Modern masterpiece Luxurious, 5 bedrooms, 4 washroom detached Fully Upgraded House, (51.41 X147)"Deep Lot. 9 Ceiling On Main Double door entry, Fresh paint, Upgraded Kitchen With Tall Maple Cabinetry Built In High End Stainless Steel Appliances, Quartz Counter Tops. Elegant Backsplash, Centre Island With Breakfast Bar. 2nd Floor 5 Bed And 3 Full Bath. easy access to the 401 and short commutes to London and Woodstock. (id:61852)
Homelife Silvercity Realty Inc.
14 - 21 Meadowlily Road N
London East, Ontario
To Be Built - CLOSING End of 2026/2027 - Welcome to Meadowlily Grove, Fully upgraded Spacious townhomes Brought to you by Award Winning Builder Royal Premier Homes, London's only park-fronting stacked townhome community, where modern design meets natural serenity. An Excellent Opportunity for First-Time Buyers and Investors! Limited Units Available-This price is available only to those who qualify as first-time home buyers. Disclaimer: This Sage model (ground-level middle unit) has Living, Dining and Ground level room with full wahroom and 2 bedroom at lower level. This model showcases over $40,000 in premium builder upgrades, featuring an open-concept layout with three full bathrooms, ~9 ft ceilings, and a designer kitchen with quartz countertops, soft-closing cabinetry, LED valence lighting, and premium fixtures. Upgraded finishes include hand-smoothened ceilings, custom-stained stairs with black iron spindles, matte black hardware, and premium black brick exterior detailing. Energy-efficient construction, HRV ventilation, and upgraded mechanical systems ensure long-term comfort and value. Enjoy beautifully landscaped surroundings with a fully sodded site, entrance pathway lighting, and community amenity space. One designated parking space is included, along with visitor parking and a convenient LTC bus stop located beside Meadowlily Rd N. Choose from a selection of stunning models including the Willow (3 Bed Corner Ground Level), Aspen (3 Bed Corner Upper Level), and Juniper (3 Bed (includes Interior room) Upper Level) - all offering exceptional layouts, stylish interiors, and unmatched affordability. Experience The Pinnacle of Luxe Living with thoughtfully designed, expertly crafted, and built for life homes.(Renderings, virtual staging, and photos are artists concept only. Actual finishes, layouts, and specifications may differ without notice.) (id:61852)
Keller Williams Legacies Realty
68 Dodman Crescent
Hamilton, Ontario
Executive End Unit townhome in Ancaster! This spacious home offers a bright open-concept layout with oversized windows and plenty of natural light throughout. The main level features a modern kitchen with granite countertops, stainless steel appliances, a large island, and hardwood floors, all complemented by soaring 9 ft ceilings. Upstairs, you'll find 3 bedrooms, including a primary suite with ensuite bath, plus the convenience of second-floor laundry. Tucked away in a quiet and family-friendly neighbourhood, just minutes from schools, shopping, restaurants, Hamilton Golf & Country Club, Hwy 403, & transit to McMaster & Redeemer Universities. (id:61852)
Royal LePage State Realty
23 Genoa Drive
Hamilton, Ontario
Move-in ready! New 3 Bedroom & 3 Bath Townhouse With Many Upgrades! In The Desirable Stone gate Community Built By Dicenzo. This Townhouse Boasts Modern Amenities, Including Stainless Steel Appliances, Breakfast Bar, An Air Ventilator System, And A Tankless Water Heater. The Open Plan 9' Ceiling Living And Dining Area Is Bright And Airy, With Plenty Of Space For Relaxing And Entertaining. Upstairs, You'll Find 3 Good Size Bedrooms, Including A Master Bedroom With An Glass Shower Ensuite And Walk-In Closet. Conveniently Located In Brand New Subdivision Just Steps From Dr. William Bethune Park & Close To Shopping, Restaurants & Amenities. *Triple-A Tenant Only Must!!! Offer Along With Credit Report, Rental Application & Employment Letter, Refs. *New Comers Welcome! Tenant To Pay All Utilities And Water Heater & Hvac Rental.*For Additional Property Details Click The Brochure Icon Below* (id:61852)
Ici Source Real Asset Services Inc.
3404 Mosley Gate
Oakville, Ontario
Welcome to the Gorgeous 2-storey detached home featuring an elegant stone façade, covered front porch, and double garage with upgraded wood-style doors. Bright and modern design with large arched windows, upper balcony, and freshly paved driveway.Experience refined living in this beautifully crafted detached residence with 10' ceilings on the main floor and 9' ceilings on both the second level and basement. The open-concept layout is enhanced by custom pot lighting, wide-plank hardwood floors, and an abundance of natural light.The gourmet kitchen is featuring porcelain flooring, granite countertops, a large centre island, and premium cabinetry-perfect for both entertaining and everyday indulgence.A main floor office offers a sophisticated workspace, while the convenient main floor laundry adds everyday ease. The iron picket staircase leads to four spacious bedrooms, including two ensuites for optimal privacy and comfort. The primary suite impresses with a soaring 10' ceiling, spa-inspired ensuite, and generous walk-in closet.Close to highway, park, school etc. (id:61852)
Homelife Landmark Realty Inc.
3056 Doyle Street
Mississauga, Ontario
Spacious and Bright Semi-Detached Home in Prestigious Churchill Meadows!Welcome to this beautifully upgraded 3+2 bedroom, 4-bathroom semi-detached home offering comfort, style, and functionality. Features include brand-new hardwood flooring throughout, modern LED pot lights, and freshly painted interiors. New Zebra Blinds will be installed before moving date, New Heating Pump and CAC, smart Thermostat just installed. The finished basement includes two additional bedrooms, a full bathroom, and a kitchen - ideal for extended family or guests. Enjoy a newly built backyard deck, a private driveway with parking for up to two vehicles (no sidewalk), and a prime location close to shopping, transit, top-ranked schools, major highways, and places of worship. Don't miss this exceptional opportunity to lease a stunning home in one of Mississauga's most sought-after neighborhoods! (id:61852)
RE/MAX Success Realty
133 Shady Pine Circle
Brampton, Ontario
3+1 Townhouse With Finished Basement. Beautiful Layout With Sep Living, Sep Dining & Sep FamilyRoom. Upgraded Kitchen With Quartz Countertop & Stainless Steel Appliances. Oak Stair. Masterbedroom with 5 Pc ensuite. All the bedrooms have a walk-in closet. The basement is finished withone bedroom and full 3pc washroom. Close to School, Bus Stop, Hospital, Soccer Centre, Library,Plaza & Much more. (id:61852)
Soltanian Real Estate Inc.
2211 - 2495 Eglinton Avenue
Mississauga, Ontario
Stunning, brand-new 2-bedroom, 2-bath corner suite featuring TWO underground parking spots (with EV charging capability) plus a locker! Offering almost 900 sq. ft. of bright, modern living space, this home is framed by floor-to-ceiling windows and includes a 37 sq. ft. balcony with sweeping Mississauga city views. The highly functional split-bedroom layout provides excellent privacy and is elevated by premium finishes throughout: contemporary bathrooms, a quartz kitchen with a centre island, soft-close cabinetry, and custom-installed blinds. Bell high-speed internet is included, ensuring a seamless move-in experience. Located in one of Mississauga's most desirable and well-connected communities, you'll enjoy close proximity to top-rated schools, parks, Credit Valley Hospital, Erin Mills Town Centre, and convenient access to Highways 403, 407, and the QEW. Future building amenities will include a state-of-the-art fitness centre, an elegant party and social lounge, an outdoor terrace, and 24-hour concierge service for added comfort and convenience. (id:61852)
Royal LePage Signature Connect.ca Realty
410 - 650 Sauve Street
Milton, Ontario
Stunning freshly painted 2-bedroom, 2 Full Bath, Move-In Ready Unit With A View Of The Escarpment. Prime Milton Location. Spacious Open Concept Layout With Eat-In Kitchen Featuring Top Quality Caesarstone Quartz Counter Top With Oversized Undermount Sink And Upgraded Faucet, S/S Appliances, Hand-Scraped Wood Floors Throughout, Oversized Walkout Balcony With Beautiful Views And Extra Large Locker On The Same Floor. Minutes To Go Station And Hwy 401. Opposite Irma Coulson Public School. Rooftop Patio, Gym & Party Room. Walking distance to Lullaboo Child Care and Nursery. One of the lowest maintenance fee in Milton. (id:61852)
Royal Star Realty Inc.
2138 Salmon Road
Oakville, Ontario
Welcome to Bronte Village living at its finest, a rare opportunity to consider a charming 3bedroom,2-bathroom detached home on an expansive 11000+ square foot lot in one of Oakville's most coveted communities. A property this size provides a lot of opportunity whether it is planting your dream garden, adding a pool, or building your dream home. This historic lakefront community has evolved into one of Oakville's most desirable addresses, where small-town charm meets sophisticated urban amenities. Living on Salmon Road means you are a moments from Lake Ontario's shoreline. Imagine morning Walk's along Bronte Beach, sunset strolls through Coronation Park, and the peaceful sounds of the harbor become part of your daily routine. Bronte Village only steps away with it's boutique shops, cafe's, restaurants, and the beloved Bronte Harbor create a walkable community-focused lifestyle that's hard to find anywhere else. Saturday morning farmers' markets, waterfront dining, and the tight-knit community spirit make this neighborhood truly special. Excellent schools, parks, and recreational facilities make this ideal for families. The lake, trails, and green spaces provide endless opportunities for outdoor activities year round. Whether you are looking to settle into a wonderful community, invest in a prime location with renovation potential, or secure a legacy property for your family, 2138 Salmon Road represents a unique opportunity in one of the GTA's most sought-after lakefront communities. Bigger than it looks - 4 Levels! (id:61852)
RE/MAX Hallmark Alliance Realty
3318 Dundas Street
Burlington, Ontario
Welcome to 3318 Dundas Street - a truly extraordinary offering that blends historic charm, modern living, and unmatched potential. Set on nearly 2 acres across three separately defined lots, this property is a rare find for buyers who want space, flexibility, and future opportunity. As a bonus, it participates in the Heritage Property Tax Rebate Program, adding meaningful financial value to ownership. Step inside the beautifully updated heritage residence, where approximately 2,000 sq ft of living space combines warmth, elegance, and architectural character. Soaring 20-foot ceilings and stained glass windows create an unforgettable atmosphere, while the modern kitchen anchors the home with contemporary comfort. With 3 bedrooms and 2 bathrooms, the layout has a lot to offer. Mature trees surround the property, offering privacy and a scenic backdrop in every season. Beyond the main home lies an incredible bonus: a separate secondary space, ideal for a home office, studio, creative workspace, or in-law suite. A charming garden lot adds yet another layer of opportunity -- think tiny home for secondary income potential, a rarity in Burlington. Positioned just minutes from the 407, QEW, 403, and the Dundas GO station, the location offers seamless connectivity to the GTA. While the zoning is residential, the expansive frontage and prominent placement along Dundas Street create intriguing long-term possibilities for buyers to explore (with their own due diligence). Land, character, accessibility, this property delivers all of it! One of it's kind in Burlington, a remarkable opportunity for those seeking something truly unique. (id:61852)
Right At Home Realty
13 - 78 Preston Meadow Avenue
Mississauga, Ontario
Spectacular 2 Bedroom & 2 Washroom Modern Townhome Located Just Minutes Away From DowntownMississauga. An Abundance Of Natural Light With 9 Ft Ceilings On Both Floors & Large WindowsThroughout. Hardwood Flooring On Main. 2 Balconies. Chef's Kitchen With Quartz Counters,Premium Brand Stainless Steel Appliances And Large Breakfast Island. Enjoy Family Time &Entertaining In Your Large Living Room & Large Dining Room - With Access To Balcony. LargeBedrooms With Plenty Of Space To Set Up Your Home Office, Great For Working From Home/Hybrid.Primary Bedroom Comes With Large Walk In Closet. 2nd Bedroom With Access To 2nd Balcony. JustMinutes From Highway 401/403, Square One, Great Schools And Parks, Future Lrt Line. Don't Miss! New: AC, Kitchen range hood, thermostat smart wifi, doorbell smart wifi, curtain rods, bathroom shower head, pot lights in kitchen, kitchen table light fixture (id:61852)
RE/MAX Real Estate Centre Inc.
691 Merlot Court
Mississauga, Ontario
Welcome to 691 Merlot, a beautifully appointed 4-bedroom, 5,000+ sq. ft. luxury residence in the exclusive Watercolours community of Lorne Park. Located on a quiet, tree-lined street, this elegant stone and stucco home offers soaring ceilings on every level, rich hardwood floors, solid wood interior doors, and smart home upgrades throughout. The main floor features a sunken office, formal living and dining rooms, a spacious open-concept family room, and a gourmet kitchen with a walkout access to the backyard and a servery perfect for entertaining with ease and style. Upstairs, the primary retreat impresses with dual walk-in closets and a luxurious 5-piece ensuite. Three additional bedrooms are generously sized, each with access to well-appointed bathrooms. The basement awaits your finishing touches with 10-foot ceilings and offers exceptional potential. Customise it to create the recreation room, gym, or home theatre of your dreams. Step outside to a professionally landscaped backyard featuring a lighted gazebo, ideal for evening gatherings. Additional highlights include an EV-ready garage, new front and rear doors, and California shutters throughout. Just minutes to top-rated schools, the lake, Port Credit Village, and GO Transit, this is turnkey luxury living in one of Mississauga's most prestigious neighbourhoods. (id:61852)
RE/MAX Escarpment Realty Inc.
1213 Islington Avenue
Toronto, Ontario
Amazing location just south of Bloor Street! Steps to Islington Subway, Shops, Restaurants, Goodlife, Urban Fresh. Renovated 2 bedroom bungalow with modern open concept main floor. Walk-out to Cedar deck and large fenced yard. Open unfinished basement with laundry facilities. Private parking for up to 3 cars! Minimum one year lease but seller would prefer longer. (id:61852)
RE/MAX Professionals Inc.
1209w - 202 Burnhamthorpe Road E
Mississauga, Ontario
Keystone Condos - Bright and Spacious 2-Bed + Den, 2-Bath Suite! Enjoy plenty of natural light in this stunning 2-bedroom + den, 2-bath condo featuring an open, functional layout with floor-to-ceiling windows and unobstructed south views. Modern finishes and laminate flooring run throughout. The versatile den is perfect as a home office or can easily serve as a third bedroom. The open-concept kitchen boasts stainless steel appliances, sleek cabinetry, a stylish tile backsplash, and a walkout to a private balcony. 1 underground parking spot includes an EV charging station-very convenient! The building offers exceptional amenities including an outdoor pool, party room, media room, guest suites, yoga studio, bike storage, outdoor terrace, and 24/7 concierge service. Prime location! Steps to public transit, GO Train, schools, and nearby Square One for shopping, restaurants, and entertainment. Easy commuting via Highways 403, 410, and 407. (id:61852)
Century 21 Atria Realty Inc.
611 - 2269 Lake Shore Boulevard W
Toronto, Ontario
Bright And Spacious Corner Suite With Panoramic Lake Views! This Stunning Two-Bedroom Residence Is Surrounded By Floor-To-Ceiling Windows, Filling The Space With Natural Light And Showcasing Unobstructed Views Of The Marina And Lake. The Smart Split-Bedroom Layout Offers Exceptional Privacy; The Suite Comes Complete With Parking And A Locker. Located In The Highly Sought-After Marina Del Rey Community, Residents Enjoy All-Inclusive Maintenance Fees And Full Access To The Malibu Club's Impressive Amenities: Indoor Pool, Whirlpool, Sauna, Squash Courts, Tennis Courts, Billiards, Party Room, Rooftop Terrace, And More. Set Within A Prime Waterfront Neighbourhood, You'll Love The Easy Access To Scenic Trails, Parks, Shops, Transit, Groceries, Gas Stations, And Everything You Need Just Minutes Away. An Incredible Opportunity In One Of The Most Desirable Buildings Along The Lakefront - Close To The City, Close To The Airport, And Close To Nature. (id:61852)
Royal LePage Real Estate Services Ltd.
1415 - 35 Watergarden Drive
Mississauga, Ontario
Bright 1 Bedroom Condo with Parking & Locker | High Floor with Southwest Views, beautifully maintained 1-bedroom, 1-bathroom condo located on a higher floor with stunning southwest views. This spacious unit features an open-concept kitchen with tall cabinets, quartz countertops, and stainless steel appliances, including a stacked washer and dryer. The large master bedroom offers a mirror door closet, and the living room provides ample space for relaxation and entertaining. Both the parking spot and locker are conveniently located on the same level (P4). The parking space is oversized, separate, and situated next to the entrance for easy access. Residents enjoy access to premium amenities, including recreational common areas, a swimming pool, a fitness centre, and a party room. Ideally situated within walking distance to plazas, restaurants, and cafés, with the future LRT station just around the corner. Schools, major highways, and shopping centres are only a 10-minute drive away. (id:61852)
World Class Realty Point
62 Valley Lane
Caledon, Ontario
*Beautiful and upgraded 3+1 bedroom freehold townhouse, built in 2017, located in Caledon's highly sought-after Southfields Village, bordering Brampton. Features a bright open-concept main floor with hardwood floors, pot lights, and a spacious living/dining area with walk-out to a private deck. The modern kitchen includes granite countertops, dark cabinetry, breakfast bar, and stainless steel appliances. Upstairs offers 3 bedrooms, including a large primary with walk-in closet and 4-piece ensuite with soaker tub and separate shower. The professionally finished basement includes an additional bedroom, 3-piece bathroom, and a den ideal for guests, office space, or in-law use. Includes a new interior garage access door, garage opener, and smart home features. Located close to top-rated schools, parks, community centre, and with quick access to Hwy 410. Extras: water filter & softener, high-efficiency AC, humidifier, smart thermostat, smart lock, motion-sensor stair lights, smart switch, wooden blinds, and all appliances. (id:61852)
RE/MAX Gold Realty Inc.
66 Southlake Boulevard
Brampton, Ontario
Backing onto a serene lake, this gem offers breathtaking views from a spacious deck. Featuring4 bedrooms + 2 finished walkout basements (income of $3,600/month), and 5 bathrooms. Enjoy a main-floor master bedroom with 5pc ensuite, walk-in closet & private balcony overlooking the lake. The modern upgraded kitchen with centre island opens to a grand family room with almost20 ft high ceilings and expansive windows filling the space with natural light. 50 ft frontage, double door entry with generous foyer area, double car garage, and parking for up to 6 cars. Ideally located at 410 & Bovaird, just minutes Trinity Commons Mall, schools, parks, and golfclub. A perfect blend of elegance, comfort, and convenience- truly a must-see property!*This property has a potential to add two more bedrooms and a washroom on the second floor. (id:61852)
Save Max Real Estate Inc.
245 Nairn Avenue
Toronto, Ontario
Welcome home to this spacious and cozy basement apartment, perfect for professionals seeking comfort and convenience! Enjoy your own private entrance, generous storage space, and a bright open layout with a full eat-in kitchen featuring full-size appliances. All utilities are included, so you can move in stress-free and enjoy simple, affordable living. Ideally located just steps from public transit, shopping, parks, and all major amenities. (id:61852)
Century 21 Kennect Realty
60 Droxford Avenue
Toronto, Ontario
RARELY OFFERED - Beautiful Bungalow with LEGAL Income-Generating Basement Apartment on a Premium Lot in High-Demand Wexford-Maryvale!This well-maintained home features an open concept main floor with hardwood flooring, pot lights, a bright bay-window family room, large dining area, powder room, and separate main-floor laundry.The legal basement apartment truly stands out - offering 4 spacious bedrooms, 3 full 4-pc washrooms, and separate basement laundry - ideal for rental income or multi-generational living.Upgraded 200 AMP Service (ESA Approved), modern panel wall, and carport for added convenience. Excellent location - steps to TTC, top-rated schools, parks, shopping and all major amenities. Quick access to major highways.Pride of Ownership!Recent updates: Roof (2017), C/A (2013), Rental Furnace (2024), Windows (1997).A must-see property in a prime location!Perfect for both investors and end users. (id:61852)
RE/MAX Crossroads Realty Inc.
1117 - 85 Wood Street
Toronto, Ontario
Luxury Axis Condo In Prime Downtown Location. Gorgeous 688 Sq Ft 2 Bedroom Unit With Great Open Concept Layout, 590 Sq Ft Interior + 98 Sq Ft Balcony. Top Of The Line Finishing, Great South-Facing View. Floor To Ceiling Windows, Open Concept, Designer Kitchen With Quartz Counter, Laminate Floor, Walk Distance To Yonge/College Subway Station, University Of Toronto, Ryerson University, Financial District And Eaton Center. (id:61852)
Mehome Realty (Ontario) Inc.
