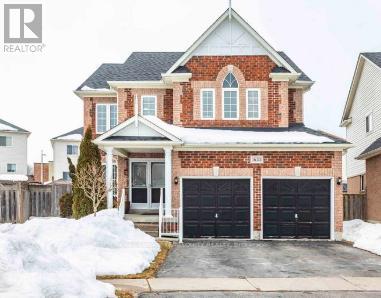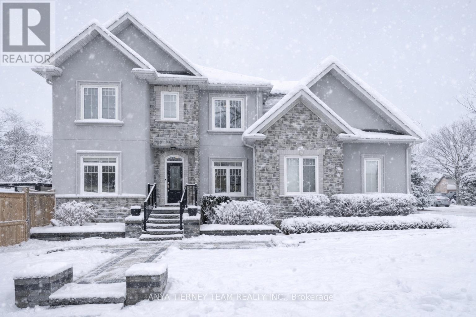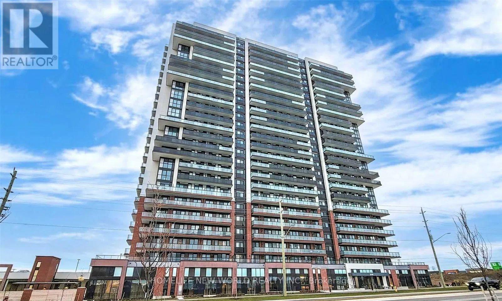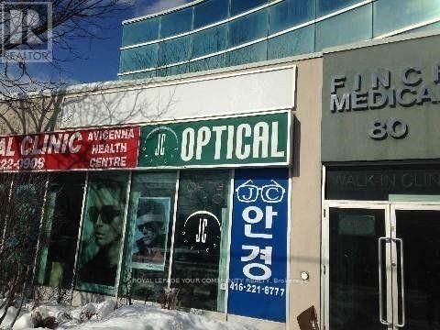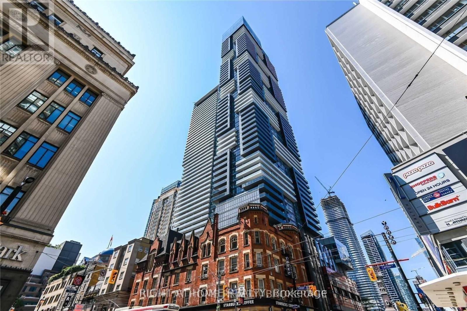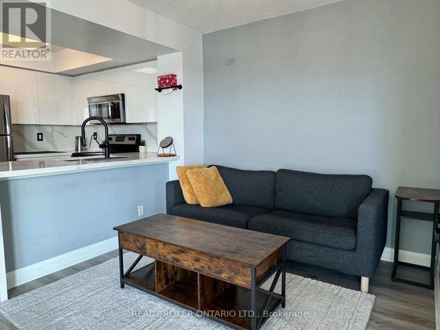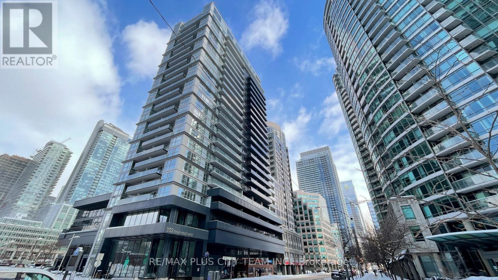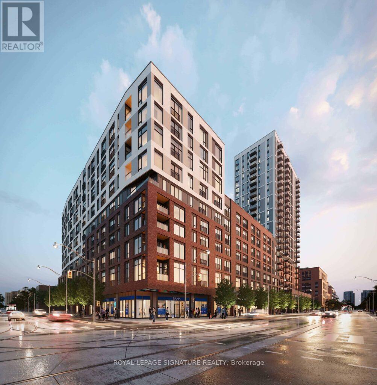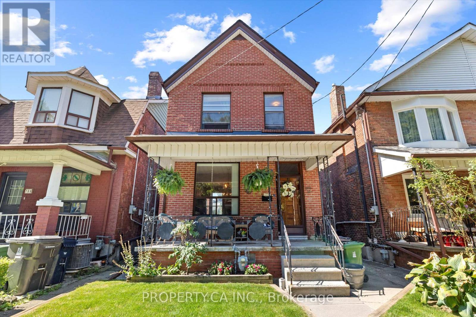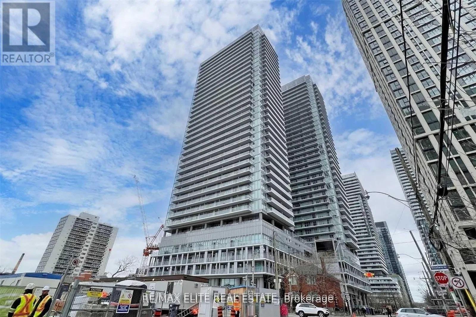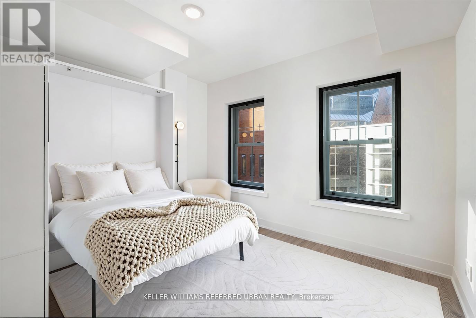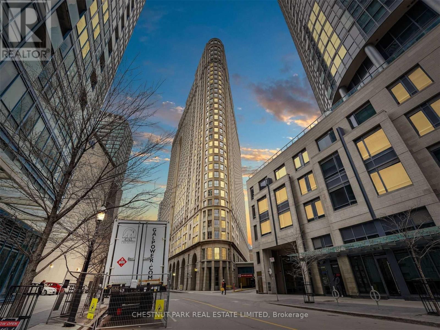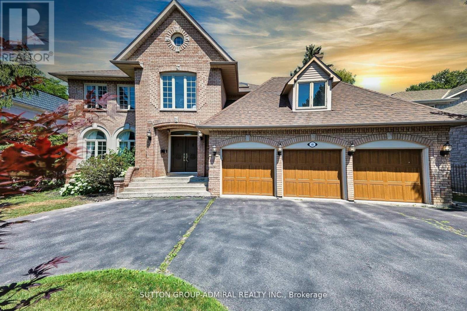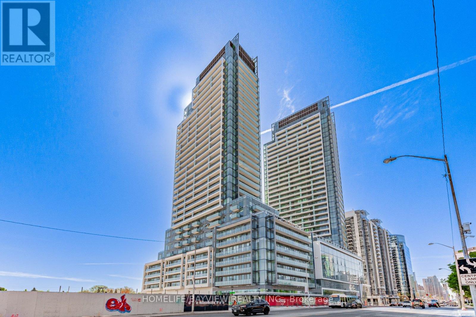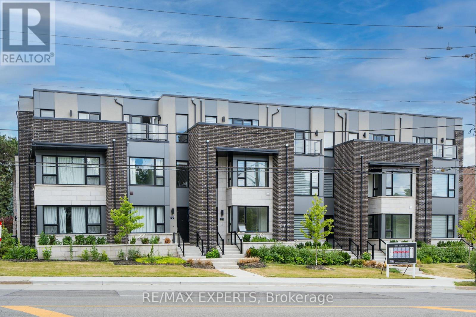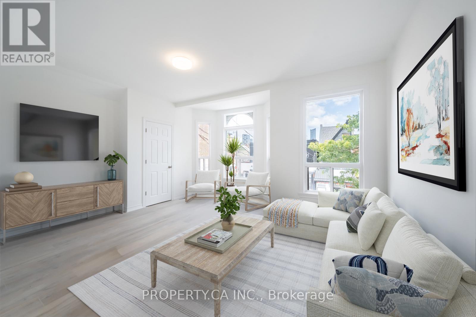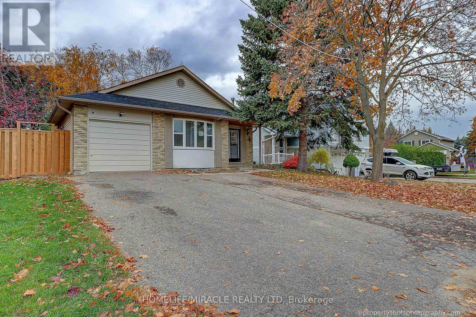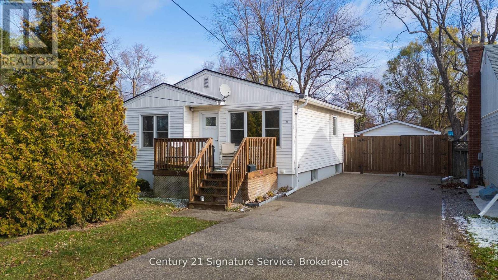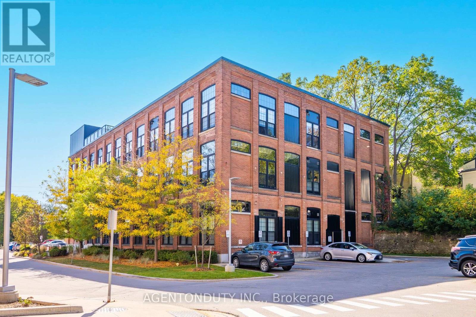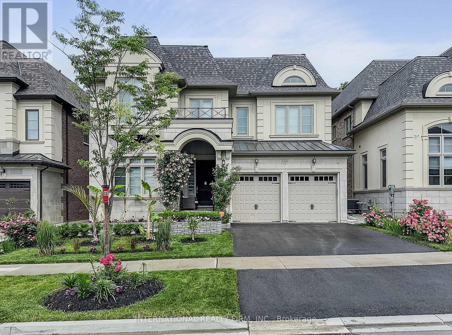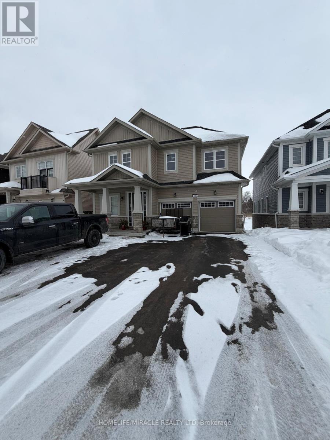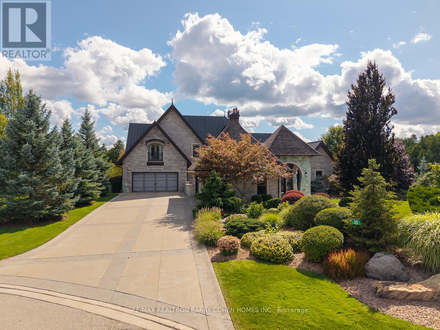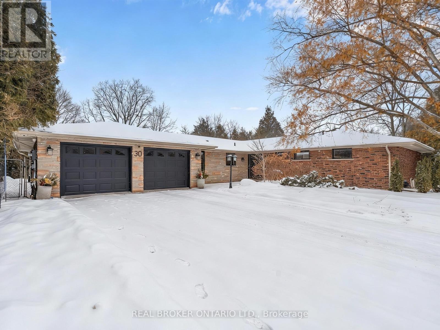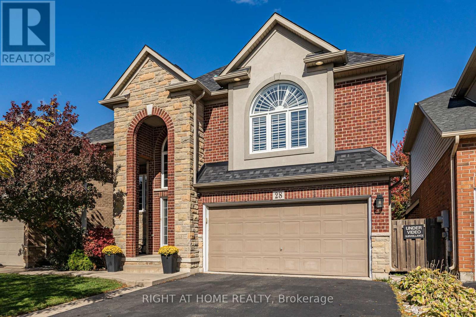Unknown Address
,
Welcome to this beautiful North Oshawa home! This spacious 4+1 Beds + 5 Baths detached house sits on a fantastic pie-shaped lot, just steps away from both the elementary and high school-perfect for growing families. Enjoy a functional layout with 4 generous bedrooms, a bright open-concept family room. The main floor features a rare full 3-piece washroom. almost new hardwood flooring on the main and second levels. Basement is full separate entrance one bedroom 1 full washroom with kitchen and living room. (id:61852)
Royal LePage Terrequity Realty
1 Centre Street W
Whitby, Ontario
Custom built in 2015, this exceptional 4+1 bedroom family home with a separate legal basement apartment offers outstanding quality, design, and versatility. Built with 2x6 construction, foam insulation in all walls and attic, and upgraded soundproof windows, no detail has been overlooked. The main level features 9-ft ceilings, engineered bamboo and porcelain tile flooring, pot lights, and a bright open-concept living and dining area with walk-out to a professionally landscaped multi-tiered backyard complete with outdoor kitchen, built-in fire pit table, garden shed, and LED-lit stone walkways. The gourmet kitchen boasts quartz countertops, stainless steel appliances including a commercial-grade Electrolux fridge, double wall oven, dishwasher, centre island with induction cooktop (June 2025), and wine fridge. A glass-railed staircase leads to four spacious bedrooms. The primary retreat offers a Juliette balcony, walk-in closet, and luxurious 5-pc ensuite. Second and third bedrooms feature double closets. The fourth bedroom offers dual access from the hallway or a private staircase and includes a balcony, closet, and 3-pc ensuite-ideal for guests or extended family. External separate side entry (west side) leads you through to the legal 700 sqft basement apartment complete with 9-ft ceilings, above-grade windows, full kitchen, living room, bedroom with wall-to-wall closet, and 4-pc bath, plus separate furnace and A/C. Additional features include new furnace (2023), central air (Sept 2025), rough-in for central vac, and an oversized double garage with extra height and depth. Located in the heart of Brooklin, close to parks, schools, downtown shops, and easy Highway 407 access! (id:61852)
Tanya Tierney Team Realty Inc.
1521 - 2550 Simcoe Street N
Oshawa, Ontario
Beautiful Tribute-Built Condo at UC Tower Available for Lease! This modern and inviting unit offers a bright open-concept layout with a sleek kitchen featuring stainless steel appliances and quartz countertops. Enjoy plenty of natural light on the 15th floor. The spacious primary bedroom includes a glass door and double closet. Located just minutes from the 407, Costco, Ontario Tech University, Durham College, Riocan Mall, transit, restaurants, and all major amenities. Perfect for students or young professionals. Available March 1st (id:61852)
Homelife New World Realty Inc.
100 S - 80 Finch Avenue W
Toronto, Ontario
Large Office Space In a busy Medical Building At Yonge & Finch Area, Walking Distance To Subway. Lots Of Visitor Parking, Ideal For Medical Related Business, Medical Specialist/ Doctors/ Walk-In clinic, Lawyers, Accountants, X-Ray/Radiologist, Consulting Firm And So On. No "Chiro/Physio/Massage/Pharmacy Or Cosmetics" Businesses As They Currently Exist Ion The Building. Rent Is Gross, Including Utilities, Common Washrooms In The Building. **EXTRAS** Yonge & Finch W. North York.High Traffic Medical Building With Lots Of Free Visitor Parking.Walking Distance To Yonge & Finch Subway Station.Utilities Included In Rent Amount.Hst Will Be Added. Huge common area. (id:61852)
RE/MAX Your Community Realty
522&622 - 7 Grenville Street
Toronto, Ontario
Location, Location, Location, New Luxury Condominium Building , 2 Story Apartment For Live/Live Or Live/Work, Corner Suite, 1515Sqf, A Personal Space That's Totally Private & Upper Floor Is For Business Or For Your Family With Separate Entrance, Design Your Work Place, 9' Ceiling, Modern Kitchen Cabinets With Built-In High End Appliances, Steps To Universities, Hospitals, The Path, Restaurants, Eaton Center And Much More. (id:61852)
Right At Home Realty
1203 - 28 Harrison Garden Boulevard
Toronto, Ontario
Stunning Bright & Spacious 1 Bedroom Unit W/Amazing Unobstructed S/W View In The Heart Of North York. Lots of Upgrades: Open Concept Kitchen with Granite Counter Top & S/S appliances. Gorgeous Laminate Flooring Throughout, Modern Light Fixtures. Spacious Prime Bedroom Has Floor to Ceiling Windows & Closet. Walking distance to 24 hrs supermarket, Subway, Parks, Theatres, Restaurants, Schools. Easy access to Hwy 401. (id:61852)
Real Broker Ontario Ltd.
1212 - 352 Front Street W
Toronto, Ontario
Experience the best of downtown living in this stylish one-bedroom plus den suite at Fly Condos. Designed with an open-concept layout, the spacious living and dining area extends to a private balcony, creating a perfect space to relax or entertain. The modern kitchen features quality cabinetry, built-in appliances, and ample counter space, while the versatile den offers flexibility for a home office or guest area. The bedroom includes a walk-in closet for added storage. Residents enjoy exceptional amenities, including a fully equipped fitness centre, yoga studio, media and theatre room, rooftop terrace with BBQs and private cabanas, elegant party room, guest suites, and 24-hour concierge service. Ideally situated steps from the Entertainment and Financial Districts, Union Station, Rogers Centre, transit, shopping, and restaurants, this home offers unparalleled convenience and an energetic downtown lifestyle. Quick access to the Gardiner Expressway and DVP makes commuting effortless. Make this sought-after address your new urban retreat. (id:61852)
RE/MAX Plus City Team Inc.
RE/MAX Solutions Barros Group
458 - 30 Dreamers Way
Toronto, Ontario
Welcome to Daniels on Parliament, a brand new, never-occupied one-bedroom residence in the heart of the revitalized Regent Park neighbourhood. Designed for modern city living, this suite features a smart, efficient layout, contemporary finishes, and soaring ceilings that enhance the sense of space. The open living and dining area is anchored by a streamlined kitchen with integrated appliances, complemented by in-suite laundry and a Juliette balcony for added light and air. Enjoy unbeatable urban convenience just minutes from Downtown Toronto, with TTC transit at your doorstep, fast access to the subway and DVP, and an abundance of nearby cafés, restaurants, shops, schools, and everyday amenities. The surrounding community offers green space and recreation at Regent Park, the Pam McConnell Aquatic Centre, Regent Park Athletic Grounds, and cultural destinations such as Daniels Spectrum, along with national retailers including FreshCo and Wine Rack.The building offers an exceptional range of amenities, including a fully equipped fitness centre, Wi-Fi lounge, collaborative co-working and maker spaces, a stylish party room, kids' club, and inviting outdoor terraces ideal for warm-weather gatherings.A perfect choice for professionals seeking a low-maintenance, connected lifestyle in one of Toronto's most dynamic and evolving communities. (id:61852)
Royal LePage Signature Realty
790 Manning Avenue
Toronto, Ontario
For the first time in 53 years, this cherished family home is offered for sale. A truly rare detached property in the heart of the Annex, sitting on a 25 ft 136.8 ft lot. This charming 3-bedroom, 3-bathroom home presents a one-of-a-kind opportunity to create your dream residence. The property includes a full 2 1/2-car garage with laneway access, providing parking for multiple vehicles and offering exceptional potential for a two-storey laneway home - ideal formulti-generational living, a private guest suite, or generating rental income in one of Toronto's most desirable neighbourhoods. Inside 790 Manning, you'll find over a century of history, including a traditional cantina, two wood-burning fireplaces, large rooms and the warmth of a home that has been lovingly cared for by the same owners for over 5 decades. Step outside and enjoy a serene vegetable garden complete with a grapevine - a piece of European heritage in the city - and an oversized lot that feels like a true urban retreat. Whether you're looking to restore a piece of Toronto's history, modernize with a luxury renovation or capitalize on multi-unit income potential, this Annex property offers unmatched flexibility and future value. Steps from location landmarks like Christie Pitts, Vermont Square Park, Fiesta Farms, Bathurst & Christie subway station, Koreatown, Tiny's Cafe, and amazing schools like Palmerston Ave Junior School, Essex, Central Tech & University of Toronto. (id:61852)
Property.ca Inc.
1408 - 195 Redpath Avenue
Toronto, Ontario
1Br + Den Unit In Citylights On Broadway South Tower*Architecturally Stunning, Professionally Designed Amenities*Walking Distance To Subway W/ Endless Restaurants & Shops!*Private Foyer*Wide Plank Laminate Floors*Quartz Countertop*Large Balcony*The Broadway Club Offers Over 18,000Sf Indoor & Over 10,000Sf Outdoor Amenities Including 2 Pools, Amphitheater, Party Room W/ Chef's Kitchen, Fitness Centre +More!*Move In & Rent* Internet Rogers included (id:61852)
RE/MAX Elite Real Estate
301 - 8 Cumberland Street
Toronto, Ontario
Heritage boutique unit for lease in a premium Yorkville building. Beautiful sash windows offer abundant natural light and a stunning view of the Toronto Reference Library. Enjoy one of Toronto's most sought-after neighborhoods - set along a walkable, dog-friendly corridor between Yorkville and Cumberland, surrounded by world-class shopping, dining, galleries, and charming cafés just steps from your door. Truly the heart of the city. Across the street from transit. Clever layout with distinct kitchen, living area, and oversized washroom-surprisingly spacious. Technogym, co-working and remote workspaces, BBQ grills, and a rooftop terrace are conveniently located one floor away. Euro appliances, TV, new Murphy bed, closet system, and furnishings included. Exceptionally well-managed building. Podium-level unit with private hallway access. Wheelchair accessible with wide doors and lower outlets. Triple-layer sound-dampening windows. Move-in ready. (id:61852)
Keller Williams Referred Urban Realty
2107 - 25 The Esplanade
Toronto, Ontario
Fantastic opportunity at the Iconic 25 The Esplanade. AAA, Centre Ice location in the heart of downtown Toronto. Steps to Union Station, TTC, Scotiabank Arena, Eatons Centre, the Financial district. This 800 sqft 1 bedroom + den offers a functional layout with no wasted space. Oversized master bedroom plus office/den/2nd bedroom, large living space & dining area fits a large table which is perfect for entertaining. Mature & well-managed building with upscale demographic and excellent amenities with 24/7 conciege. (id:61852)
Chestnut Park Real Estate Limited
48 Berkindale Drive
Toronto, Ontario
Seize the opportunity to purchase this exquisite family home in the Fife/Bayview area of stately properties. On a generous lot of approximately 75 x 150 feet sits this handsome family home boasting almost 5,500 square feet of elegantly designed living space, along with a sizeable three-car garage that offers exceptional storage and space for multiple vehicles or hobbies. A highlight of the home is the spectacular double arched "Scarlett O' Hara" staircase, giving a sense of grandeur as soon as one enters the home. This spacious, beautifully appointed home will meet all needs for comfortable and luxurious family living, as well as a beautiful place for entertaining friends and family. Close to fine shopping, schools, and transit, this property truly has it all - come see it for yourself today! (id:61852)
Sutton Group-Admiral Realty Inc.
N3103 - 7 Golden Lion Heights
Toronto, Ontario
An Amazing Brand New Luxury Suite For Lease. Bright 2+1 Bedroom Unit, 2 Bath, Around 800 Sqft, Sun-Drenched Southeast-Facing And One Parking Spot. Stylish Laminate Flooring Throughout, S/S Kitchen Appliances. Steps To Viva, Go Bus, Groceries, Restaurants. Minutes To 4O1,407,404. Steps To Finch subway, Top Restaurants, Parks, and Every Convenience. Urban Living At Its Best! (id:61852)
Homelife/bayview Realty Inc.
2615a Bayview Avenue W
Toronto, Ontario
Welcome to this exceptional 3-storey luxury townhome for lease in a prime Toronto location.Elevator access to every floor makes daily living easy for all ages. Enjoy coffee on yourprivate balcony and cook in a modern kitchen with a granite centre island-perfect for familymeals or entertaining. Spacious, light-filled interiors offer comfort and flexibility. Attacheddouble garage for convenient parking. Walk to The Shops at Don Mills, Bayview Village,Sunnybrook Hospital, Metro, and top-rated schools. Quick access to Hwy 401, TTC, and YorkUniversity's Glendon campus. A great opportunity to lease a stylish, comfortable home close toeverything Toronto has to offer! (id:61852)
RE/MAX Experts
2nd/3rd Flr - 196 Augusta Avenue
Toronto, Ontario
Experience the best of city living in this beautifully renovated 3-bedroom plus den apartment spanning the 2nd and 3rd floors of a well-maintained downtown property. With large windows that flood the space with natural light, this home feels bright, airy, and inviting from the moment you walk in.The updated kitchen is equipped with stainless steel appliances, perfect for both everyday living and entertaining. Freshly painted throughout, the unit offers a crisp and contemporary feel, ready for you to move in and make it your own. Enjoy the ultimate downtown lifestyle, just steps away from transportation, shops, restaurants, and everything the city has to offer. Whether you're working, studying, or exploring, this location keeps you connected to it all.Available immediately this rare opportunity combines space, style, and convenience in one incredible package. (id:61852)
Property.ca Inc.
Upper - 4 Richvale Drive
Brampton, Ontario
Well maintained home with 3 spacious bedrooms. Beautiful kitchen with stainless steel appliances (fridge, stove, built-in dishwasher). Potentially 3 parking spots! Amazing location close to transit, highway and schools (id:61852)
Homelife/miracle Realty Ltd
30 Louth Street
St. Catharines, Ontario
Welcome to this charming and beautifully maintained 3 bedroom bungalow with exceptional curb appeal and a stunning aggregate driveway accommodating up to 6 vehicles! Inside you will find a spacious kitchen upgraded with Quartz counters and a modern backsplash, with a generous amount of cupboard space, perfect for the chef enthusiast in you! 2 main floor bedrooms, a spacious dinning room, a cozy living room and a bathroom complete the main floor. The basement has a separate entrance through the private fully fenced backyard, perfect for income potential or your favourite in-laws or kids! Here you will enjoy a large and bright rec room, a very generous bedroom, a bathroom, a laundry room and tons of storage space! The home is set back far from the road and the front porch is a lovely space to welcome guests or for enjoying a relaxing evening You will love the privacy this home offers. Conveniently located near scenic trails, shopping and dining. The perfect balance of peace and urban living! (id:61852)
Century 21 Signature Service
101 - 24 Cedar Street
Cambridge, Ontario
Rarely Available Ground Floor One Bedroom Authentic Loft with Red Brick and Exposed Beams and 13 Foot Ceilings. This Corner suite has Large Windows and quiet NE views. This one bedroom, one bathroom unit features Parking, Ensuite Laundry and plenty of storage, Granite counters in the Kitchen and Bathroom & Stainless Steel Appliances. The Blacksmith Lofts was built in the late 1800's and converted into a boutique condo with only 27 units. There is a shared rooftop patio for all to enjoy. Walking distance to The Gaslight District, Grand River, U of W School of Architecture, Hamilton Family Theatre, library, coffee shops, running/bike trails and quaint downtown shopping! (id:61852)
Agentonduty Inc.
150 Cannes Avenue
Vaughan, Ontario
Client RemarksWelcome To This 2021 Aug Built, Fully Upgraded, Stunning Gem on the Sought-After, Quiet, Cannes Avenue! Just Steps Away from the Park and Schools! Home Boasts A Premium Ravine Lot (Over 200K Value) And Is Just Over 4 Years Old, Making It A Rare Find. The XXL Family Room Is A Sight To Behold, With 10 Ft Ceilings And Custom-Built Windows That Provide Breathtaking Views Of The Surrounding Nature. Look-out basement with 9-ft ceilings. 9-ft ceilings on the 2nd Floor with 8 Ft Doors. The Kitchen Is A Chef's Dream, Featuring Cabinet Extensions, 1.6 cu. ft. Frigidaire Gallery Built In Microwave, GE Cafe Stove, A Gold Color Hood Cover Trim, a Powerful Hood, Built in Wine Cooler, Crown Molding and more... The Td510 Quartz Countertop Adds A Touch Of Elegance To The Kitchen & All Bathrooms. You'll Fall In Love With Gold/Black Color Faucets Throughout The House, MOEN Shower Sets, Black Door Handles, Gold Color Mirrors, And Black/Gold Bathroom Accessories That Lend A Modern And Chic Vibe. (id:61852)
International Realty Firm
66 Oakmont Drive
Loyalist, Ontario
Presenting The "Bentley Model" Detached Home Featuring 4 Bedrooms, 3.5 Bathrooms, Over 3,000 Sq. Ft., Of Livable Space With A Double Car Garage & No Rear Neighbours! Enjoy A Nice Modern Open Concept Floorplan With A Bright & Airy Atmosphere. The Main Floor Features Hardwood Flooring, Seperate Living & Family Room With A Bonus Den Rom Ideal For A Home Office. Convenient Main Floor Laundry Room With A Sink. Walkout To The Backyard Through Dining Room. Upstairs You Will Find Cozy Carpet Throughout & 4 Spacious Bedrooms. The Primary Bedroom Features A His/Her Closet With A 5 Piece Ensuite Equipped With A Tiled Walk In Shower, Soaker Tub & Double Vanity Sink. The Second Bedroom Is Also Equipped With Its Own 3 Piece Ensuite. The Basement Is Unfinished & Ideal For Extra Storage Capacity. Great Location Close To Schools, School Bus Route, Loyalist Golf Course, Bank, Post Office, Parks, Trails & Only 15 Min Drive To Kingston & Napanee. (id:61852)
Homelife/miracle Realty Ltd
35 Daymond Drive
Puslinch, Ontario
This One-Of-A-Kind Residence Was Custom Built By The Owners To Showcase Their Unique Vision, Blending The Chic Allure Of High-End Chalet Design With The Timeless Strength Of Canadian Timber Frame Craftsmanship. A Striking Copper Roof Crowns The Home, While A Dramatic Great Room With Soaring 35-Foot West-Facing Windows And A Circular Gas Fireplace Sets The Tone For Inspired Living. Overlooking This Impressive Space Is A Designer Snaidero Kitchen With Seating For 10, Walkout To The Wraparound Deck, And An Infinity Pool Bordered By Glass Walls. The Main Floor Is Anchored By A Private Office Or Dining Room, And A Bauhaus-Inspired Powder Room With Tile Detailing. The Primary Suite Serves As A True Sanctuary, Featuring Cathedral-Like Beamed Ceilings, Bespoke Poliform His-And-Hers Walk-In Closets, A Luxurious Spa-Like 5-Piece Ensuite. Upstairs, Two Expansive Bedroom Suites With 25-Foot Ceilings Each Enjoy Private Walk-In Closets And Share A Large 6-Piece Ensuite With Loft Areas. The Walk-Out Lower Level Offers A Family Room, Acoustic Music Studio, Private Hair Salon, And Powder Room, Along With Additional Bedrooms For Family Or Guests. Designed With Both Scale And Intimacy In Mind, This Home Balances Contemporary Elegance With Natural Warmth An Irreplaceable Retreat Surrounded By Unmatched Privacy. (id:61852)
RE/MAX Realtron Barry Cohen Homes Inc.
30 Carl Crescent
Hamilton, Ontario
Welcome to a rare opportunity in one of Waterdown's most peaceful, family-oriented neighbourhoods. Tucked away from through traffic, this quiet and private 3+1 bedroom, 2+2 bathroom home offers almost 4,000 total sq ft of thoughtfully designed living space on a mature, beautifully landscaped lot. Inside, you'll find acacia engineered hardwood flooring, quartz kitchen countertops, updated bathrooms, newer windows and patio doors, along with a new furnace and A/C. The spacious recreation room with custom bar is perfect for entertaining, while the backyard oasis features a heated saltwater pool, stamped concrete patio, and lush perennial gardens. An extra-long driveway and full-sized double garage provide ample parking, with space for an RV or boat. A true family home in a one-of-a-kind Waterdown setting. (id:61852)
Real Broker Ontario Ltd.
28 Springbreeze Heights W
Hamilton, Ontario
Welcome to 28 Springbreeze Heights - a beautifully appointed two-storey detached home located in one of Stoney Creek's most sought-after neighborhoods. From the grand stone entryway to the elegant interior finishes, this home offers the perfect blend of luxury, comfort, and convenience.Inside, you'll find a bright and spacious layout featuring four large bedrooms and three bathrooms, including a primary suite with walk-in closet and private ensuite. The living room is a true showpiece, complete with custom built-ins, a stone-featured gas fireplace, crown molding, and pot lights that enhance its inviting ambiance. The oak staircase adds timeless character and leads to generously sized bedrooms ideal for family living.Step outside to a backyard built for entertaining - featuring a concrete and wood patio, hot tub, and even a chipping and putting green for golf enthusiasts.Located just minutes from Lake Ontario, parks, schools, and major amenities, this home offers the best of both relaxation and convenience. (id:61852)
Right At Home Realty
