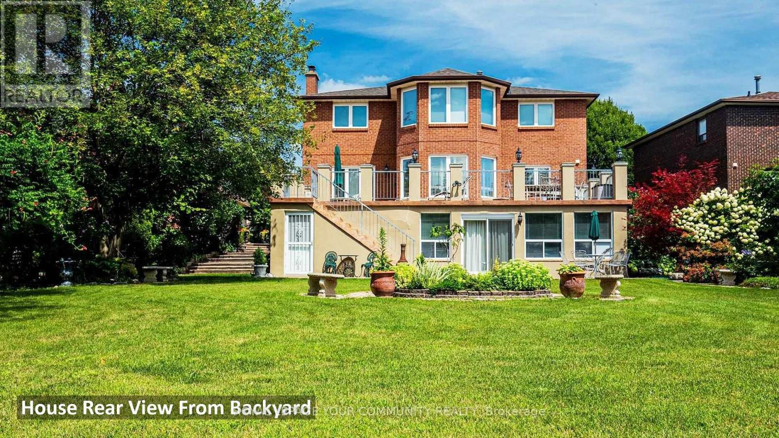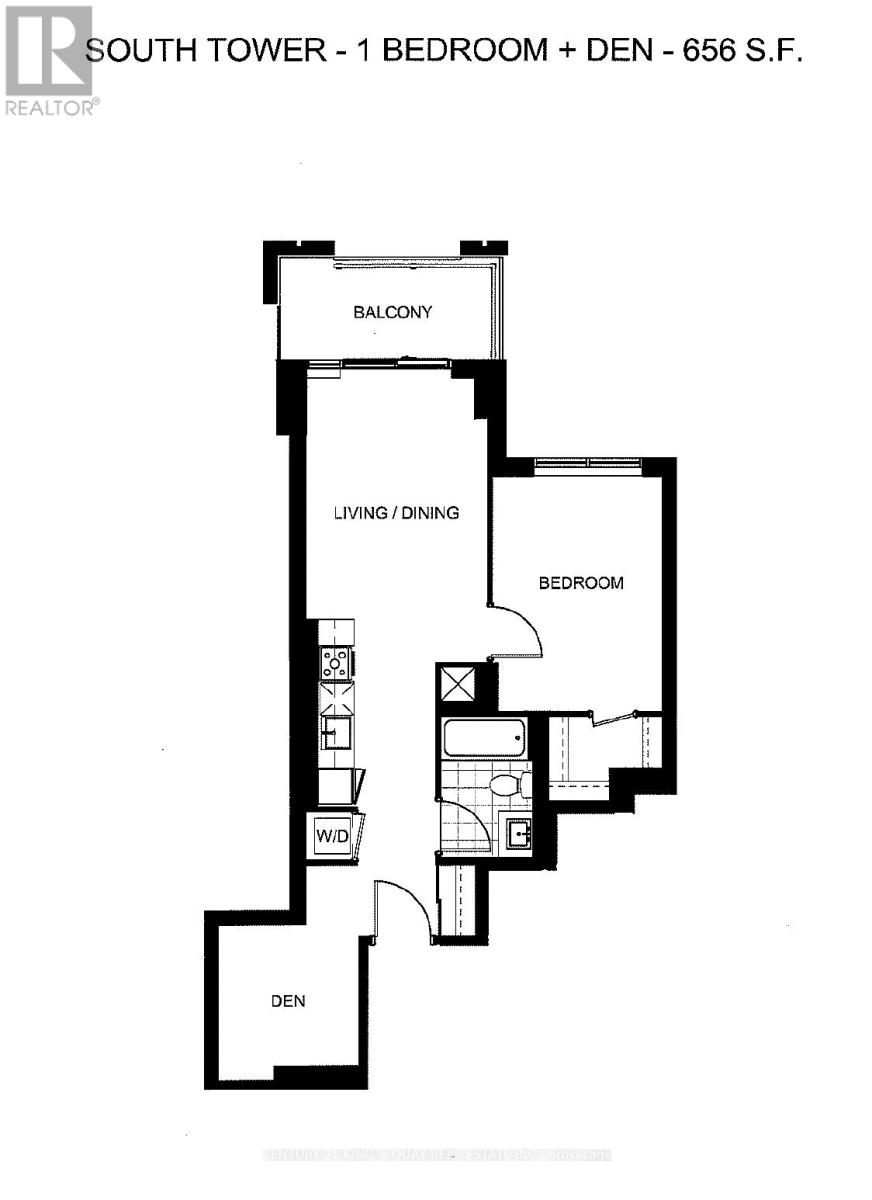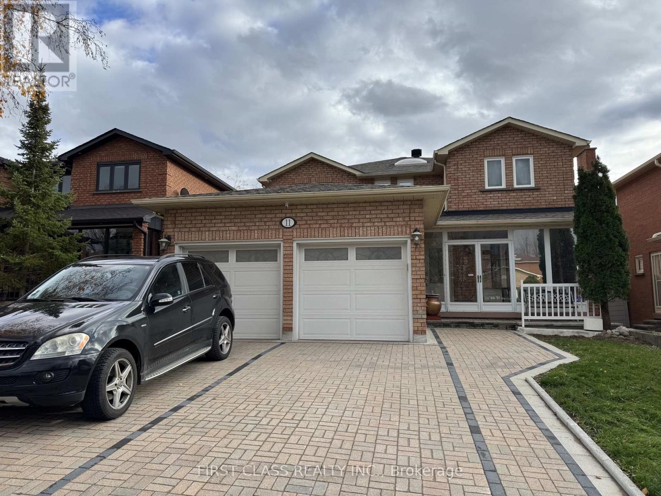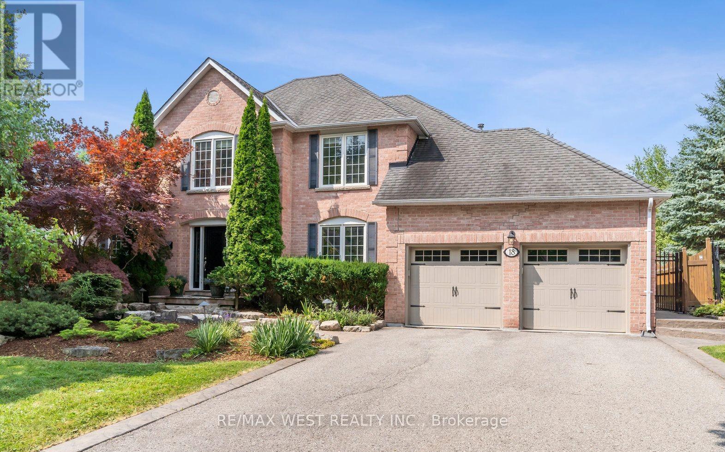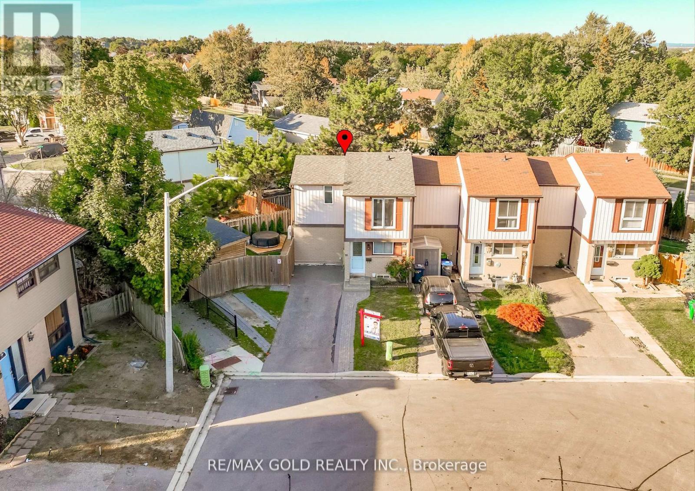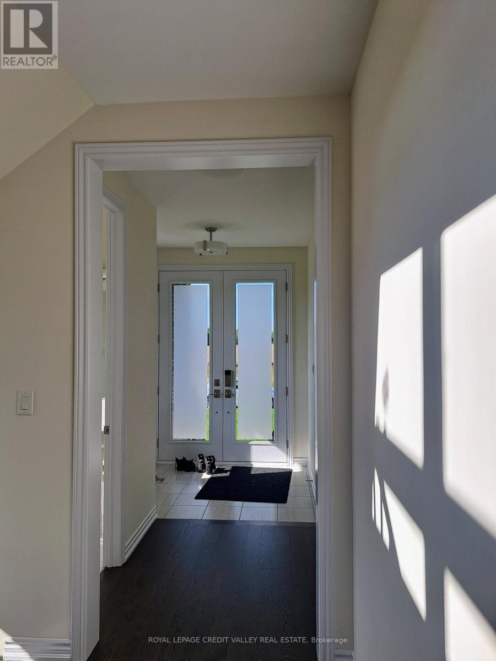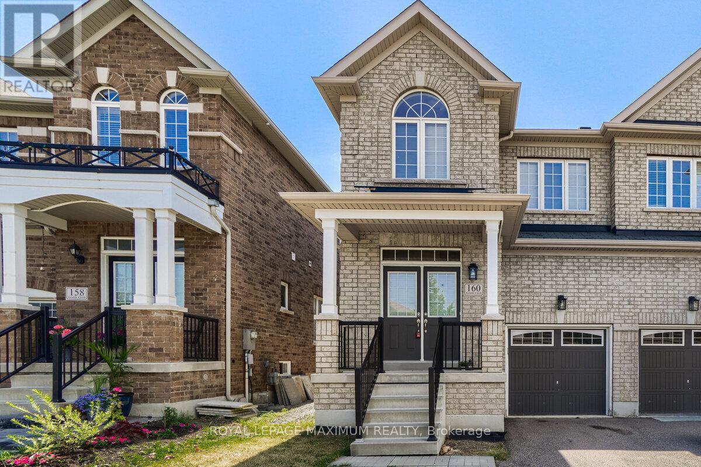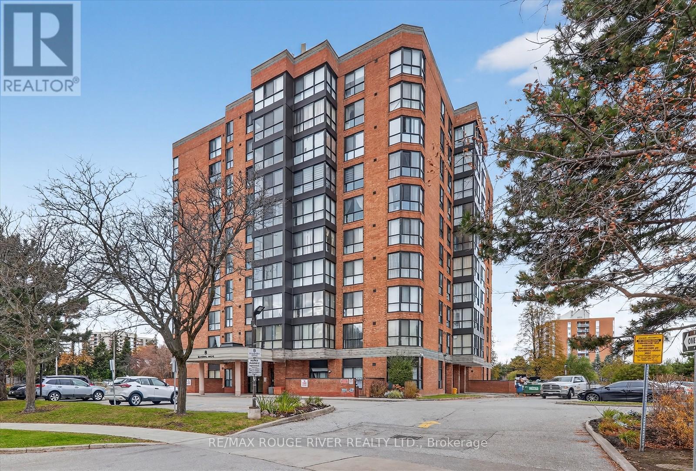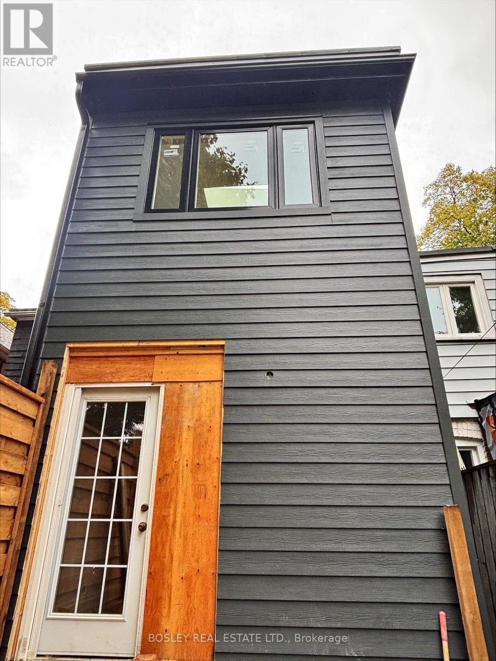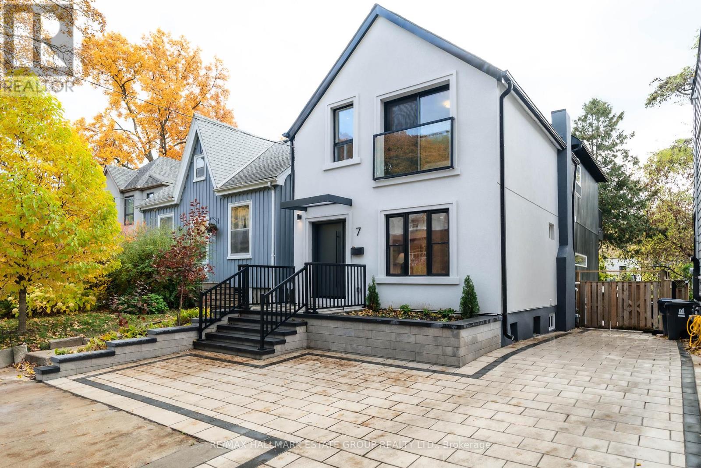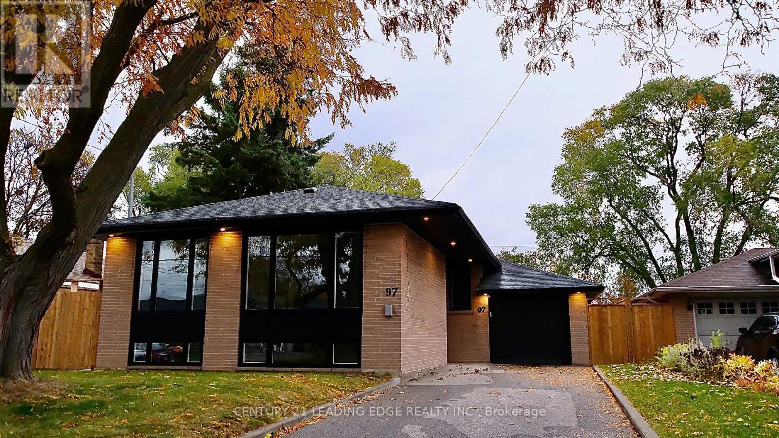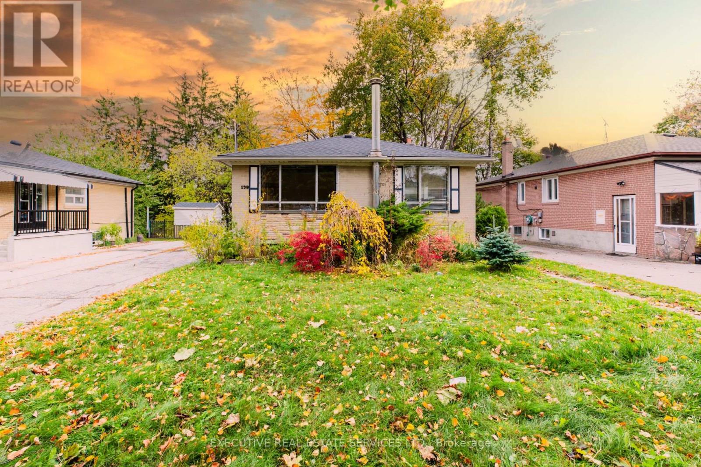Lower - 19 Tannery Court
Richmond Hill, Ontario
Beautifully upgraded l-bedroom lower-level apartment, featuring a private entrance, walk-out, and walk-up in a quiet, family-oriented neighbourhood. The open-concept living area is bright and functional, highlighted by large windows that bring in abundant natural light. The modern kitchen includes rich wood cabinetry, stainless steel appliances, ample counter space, and an in-suite washer for added convenience. The 3-piece bathroom features updated finishes with a glass-enclosed shower. The bedroom is exceptionally bright, offering large above-grade floor-to-ceiling windows with calming views of the surrounding greenery. Efficient built-in storage maximizes usability while keeping the space organized. Recent upgrades include thicker drywall on walls and ceilings for improved comfort and sound-proofing performance, a new ffire-rated entrance door, furnace service and maintenance , and fresh paint throughout. Includes 1 driveway parking space and high-speed internet. Tenant pays 20% of utilities. Steps to transit, minutes to the GO Station, shopping, supermarkets, restaurants, Mill Pond Park, Mackenzie Health, and excellent schools. Ideal for a single professional, couple, or a small family.eIn-suite laundry; stainless steel appliances (fridge, stove, oven, hood, microwave). (id:61852)
Royal LePage Your Community Realty
501 - 8 Cedarland Drive
Markham, Ontario
Bright and Spacious One Bedroom Plus Den Condo located in the heart of Downtown Markham. Enjoy 24-hour concierge, fitness centre, guest suite, library, movie theatre, party room, and landscaped courtyard. Steps to Unionville High School, York University Markham Campus, shopping, dining, and transit. Easy access to VIVA, GO Transit, YRT, and Highways 404, 401, 407. (id:61852)
Century 21 King's Quay Real Estate Inc.
Main 11 Hazelmere Drive
Richmond Hill, Ontario
Bright & Spacious House ( Main Only) Conveniently Located At Bayview/Hwy 7. Move-In Immediately To Enjoy Lots Of Features: New Interlock Drive Way, Enclosed Porch, Professional Design Kitchen, Solid Wood Staircase, Sky Light, New finished hardwood floor through out on 2nd floor, New Paint, New washroom, Backyard Natural Stone Patio. Steps To Schools, St. Roberts High, Viva, Hwy 7 & All Plazas. Mins To Richmond Hill Terminal Centre, Markham Commercial Centres & Hwy404, and much more... (id:61852)
First Class Realty Inc.
18 Harrowsmith Place
Richmond Hill, Ontario
Welcome to this exquisite designer home located in one of Upper Richmond Hill's most prestigious and sought-after communities. This breathtaking property sits on an impressive almost 70 x 140 ft lot, showcasing professional landscaping and exceptional curb appeal. Step into your private outdoor oasis featuring a west-facing backyard, an inviting inground saltwater pool, a covered entertaining patio, and elegant stamped concrete walkways-all illuminated by tasteful soffit pot lights that enhance its evening charm. Inside, discover a beautifully crafted open-concept layout that blends luxury with comfort. Designed with attention to every detail, this home offers sophisticated finishes and countless upgrades throughout-truly a rare offering not to be missed. (id:61852)
RE/MAX West Realty Inc.
18 Juliette Square
Brampton, Ontario
WELCOME T0 18 JULIETTE SQUARE,BRAMPTON: END UNIT Freehold Town House Just like Semi-Detached Features Well Maintained in Convenient Location Functional Layout with Bright & Spacious Living/Dining Combined Walks out to Privately Fenced Oasis in the Backyard with Large Deck Stained (2025) Perfect for Family Gathering with Gazebo, Furniture Included...Garden Area with the Balance of Grass for Relaxing Summer or Peaceful Mornings...Modern Kitchen Overlooks to Front...2nd Floor Features 3 Generous Sized Bedrooms with Lots of Natural Light and Full Washroom...Professionally Finished Beautiful Basement Offers Endless Opportunities with Large Rec Room with Vinyl Flooring (2024) and 3 PC Ensuite...Potential for Law Suite or For Growing Family...Ready to Move in Home Close to all Amenities such as Parks, Schools, Public Transit, Hwy 410 and Much More!!!! (id:61852)
RE/MAX Gold Realty Inc.
27 Henderson Street
Essa, Ontario
Welcome to this stunning 4-bedroom, 4-bathroom end-lot home located in a quiet, newly developed neighbourhood. Thoughtfully designed for comfort and style, this residence offers a spacious and functional layout ideal for families of all sizes.The main level features generous living and family rooms, each complete with an elegant fireplace that creates a warm and inviting atmosphere. The modern kitchen serves as a true centerpiece, showcasing upgraded cabinetry, sleek finishes, and brand-new appliances-perfect for everyday cooking and entertaining guests.Upstairs, the primary bedroom boasts a luxurious full ensuite, while an additional semi-ensuite provides added convenience for the rest of the family. Each bedroom offers ample space, abundant natural light, and a welcoming ambiance.From its attractive curb appeal as an end-lot property to its thoughtfully designed interiors, this home seamlessly blends style, functionality, and comfort-an excellent choice for those seeking a move-in-ready residence in a peaceful community. (id:61852)
Royal LePage Credit Valley Real Estate
160 Gentile Circle
Vaughan, Ontario
Welcome home to your little slice of heaven in Vaughan! Discover the perfect family retreat in this spacious 3-bedroom, 3-bathroom home tucked away on a quiet, friendly street in the scenic gentile circle community. From the moment you walk in, you'll feel the warmth of a space designed for connection and everyday comfort. Enjoy a bright and modern kitchen that opens onto a balcony overlooking the extra-large backyard - perfect for morning coffee, family barbeques, or watching the kids play. With parks and playgrounds just steps away, this neighbourhood makes it easy to enjoy outdoor time together. Located just minutes from excellent schools, grocery stores, restaurants, gyms, shopping, and Highway 427, everything your family needs is right at your doorstep. Complete with a private garage, basement, and parking, this is the kind of home where memories are made. *Monthly utility costs will be an additional $350.00 per month. (id:61852)
Royal LePage Maximum Realty
309 - 8 Silver Bell Grove
Toronto, Ontario
Stunning Corner Suite With 3 Bedrooms + Solarium! Step Into This Spacious Corner Unit, One Of The Largest In The Building, Offering An Open-concept Layout Filled With Natural Light. The Panoramic Solarium Provides Breathtaking Views, Ideal For A Relaxing Lounge Or A Stylish Home Office. Enjoy A Modern Kitchen Featuring Stainless Steel Appliances, A Breakfast Bar, And A Chic Backsplash. The Primary Bedroom Includes A Large Window And A 3-piece Ensuite, While The Two Additional Bedrooms Are Bright And Generously Sized. Added Convenience With Ensuite Laundry. Perfectly Located Just Steps From TTC Transit, Wickson Trail Park, And Malvern Town Centre Plus Only Minutes To University Of Toronto And Centennial College Campuses And More! A Rare Find Combining Space, Style, And Unbeatable Location! (id:61852)
RE/MAX Rouge River Realty Ltd.
Unit # 1 - 686 Rhodes Avenue
Toronto, Ontario
Welcome to your brand-new home in the heart of Toronto's East End! This fully renovated semi-detached 2-storey home offers over 1,000 sq. ft. of bright, above-grade living space, thoughtfully designed and completely rebuilt from the ground up-with permits, inspections, and all work done to modern code. Every detail has been carefully executed to deliver comfort, efficiency, and contemporary style. Enjoy 8-10 ft ceiling heights, all-new windows, doors, trim, flooring, kitchens, and baths, plus new electrical, plumbing, drywall, framing, insulation, and exterior finishes. The result is a solid, energy-efficient home that feels brand new inside and out-no more freezing winters or overheated summers! Stay comfortable year-round with a new furnace, central A/C, and on-demand, power-vented hot water system. The modern open-concept kitchen features beautiful quartz countertops, sleek new cabinetry, and space to entertain in style. The functional layout includes 2 spacious bedrooms + 1 den, a 4-piece main bathroom, and a 2-piece powder room on the main level, perfect for guests. Step outside to your private west-facing deck, ideal for enjoying evening sunsets or a quiet morning coffee. Practical upgrades continue with private en-suite laundry, ample storage, and separate gas and hydro meters for full control over your utilities. The exterior shines with new landscaping, a new roof, and modern curb appeal that makes this home truly stand out. Located in a vibrant, family-friendly community just a 3-minute walk to TTC, including buses and Coxwell Subway Station, and moments from The Danforth's shops, restaurants, parks, schools, and community events. Street parking available via the City at a reasonable cost. Rent: $3,300/month + utilities (heat, hydro, internet/cable). Included: water & waste collection. Available immediately-modern, bright, and built to last. ** Additional pictures to follow (id:61852)
Bosley Real Estate Ltd.
7 Ivy Avenue
Toronto, Ontario
Step into Scandinavian serenity in this custom-crafted 4+1 bedroom, 4-bathroom family home, nestled on a rare 28-foot wide lot with private drive and two-car parking, in-law suite, on a quiet one-way street in the heart of Leslieville. Designed by award-winning studio The Atelier SUN, this just shy of 2000 square foot (total finished space) residence blends thoughtful functionality with a tranquil, modern aesthetic. The sweeping open-concept main floor welcomes you with sculptural wood beams, warm natural materials, and a double front hall closet tucked behind a circular architectural niche. The living and dining areas flow effortlessly into a show-stopping flat-front modern kitchen, anchored by a 12-foot island, custom cabinetry, hidden pantry and bar, and an ultra-cool architectural window backsplash. Soft curves and indirect lighting create a calming rhythm throughout. The kitchen overlooks a cozy family room with oversized sliding doors that dissolve the boundary between indoors and out-watch TV while feeling immersed in the garden. Upstairs, skylights and white oak floors lead to a serene primary suite with soaring cathedral ceilings, wall to wall closets, a private balcony, custom millwork with inset lighting, and a skylight that bathes the space in natural light. Three additional bedrooms offer generous proportions and closets, while the bathrooms feature custom vanities and organic finishes that echo the home's Scandinavian soul. The south-facing backyard is a fully fenced, sun-drenched oasis-perfect for quiet mornings or lively gatherings .The lower level offers a self-contained guest or in-law suite with its own kitchen, laundry, blonde laminate floors, and private entrance-ideal for extended family, nanny quarters, or flexible living. Where Nordic style meets Leslieville chic, this home has been crafted for calm but built for life! (id:61852)
RE/MAX Hallmark Estate Group Realty Ltd.
97 Lowcrest Boulevard
Toronto, Ontario
This is the home you have been waiting for! Renovated from Top to Bottom! This Fully Finished Bungalow has 2 Kitchens, 2 Full Bathrooms, 2 Laundry Rooms + 2 sets of stairs leading to lower level! Located in a fantastic family friendly neighbourhood surrounded by top rated schools, this move in ready home has it all, Upper level has Open Concept Kitchen/Living/Dining area, 3 bedrooms, 4 Piece bath and laundry area, the spacious bright lower level is an ideal space for extended family or can provide an excellent opportunity for income potential with separate side door entrance. The home has an airy fresh & clean feel and leaves nothing left to upgrade, New Windows, New Roof, New Furnace, New A/C, All New Appliances, New Landscaping, New Fence. It's truly a turn key home, just move in and enjoy! An excellent location boasting easy access to 401/404, Transit, Shopping and walking distance to Vradenburg Junior Public School. Don't let the opportunity to own this fabulous home pass you by! (id:61852)
Century 21 Leading Edge Realty Inc.
139 Pandora Circle
Toronto, Ontario
Welcome to 139 Pandora Circle, Scarborough!Step into this charming and well-maintained 3+1 bedroom, 2-bathroom family home nestled in one of Scarborough's most desirable and family-friendly neighbourhoods. Perfectly suited for first-time buyers, growing families, or investors, this property offers a bright, functional, and inviting layout designed for everyday comfort and easy entertaining.The main floor features a spacious living area with impressive cathedral ceilings, creating a sense of openness and natural light throughout. The adjoining dining space flows seamlessly into a practical and well-equipped kitchen that offers ample cabinet space, quality appliances, and a cozy breakfast area - perfect for morning coffee or casual meals.Upstairs, you'll find three well-proportioned bedrooms, each offering generous closet space and large windows that fill the rooms with sunlight. A tastefully finished 3-piece bathroom completes this level, offering both convenience and style for the entire family.The finished basement provides exceptional versatility with a separate entrance, a fully equipped kitchen, an additional bedroom, and a full washroom - making it ideal for extended family use, in-law accommodation, or potential rental income.Outside, enjoy a private backyard with mature greenery, perfect for summer gatherings, gardening, or simply relaxing after a long day. The property also offers ample parking and a welcoming curb appeal that makes a lasting first impression.Conveniently located close to top-rated schools, beautiful parks, shopping centres, public transit, and major highways, this home offers the perfect balance of peace, accessibility, and value.Don't miss your opportunity to own this wonderful property in a sought-after Scarborough community - a true blend of comfort, functionality, and potential! (id:61852)
Executive Real Estate Services Ltd.
