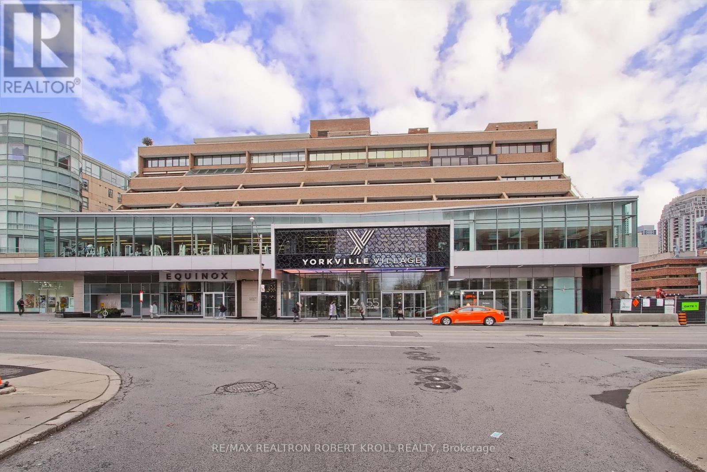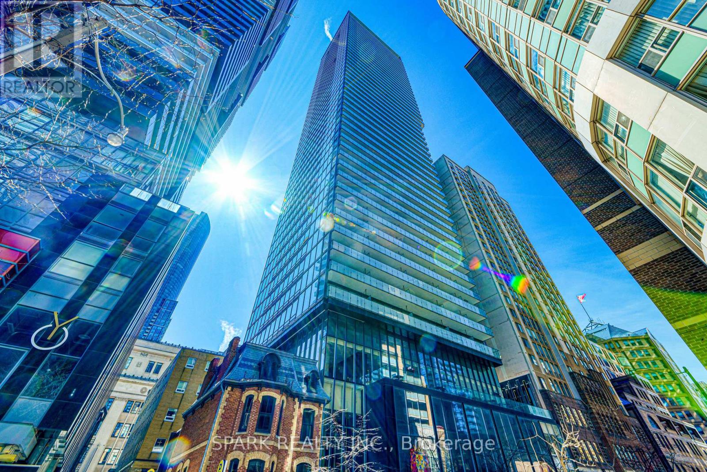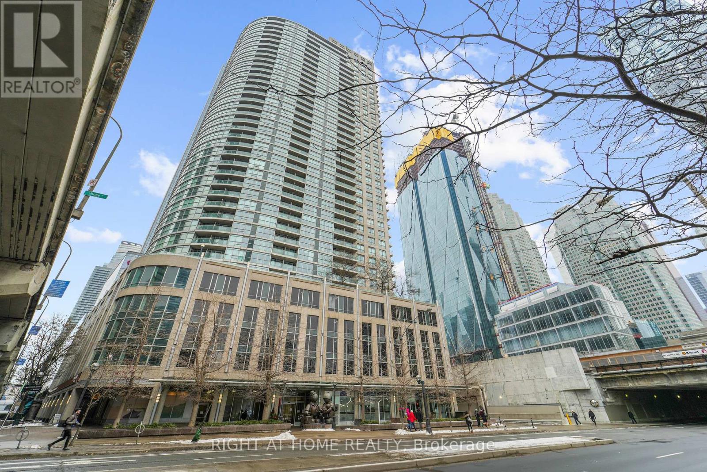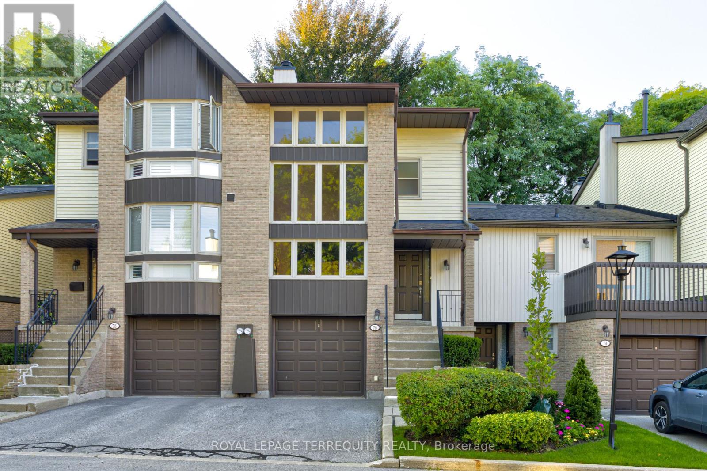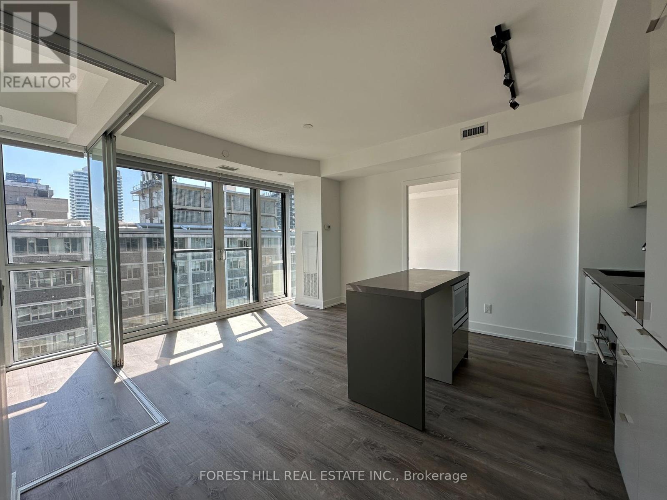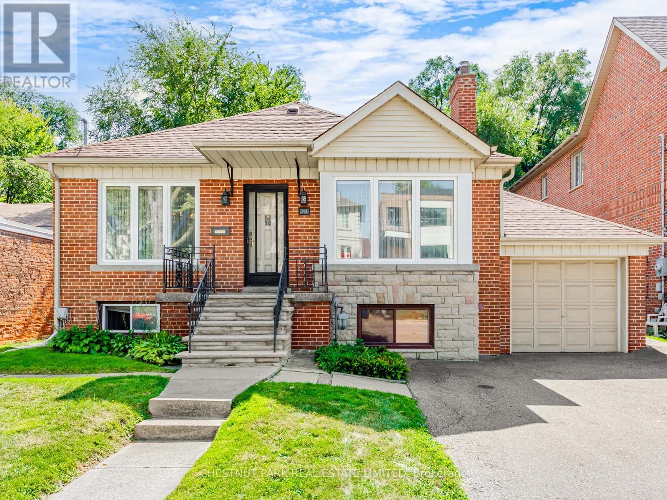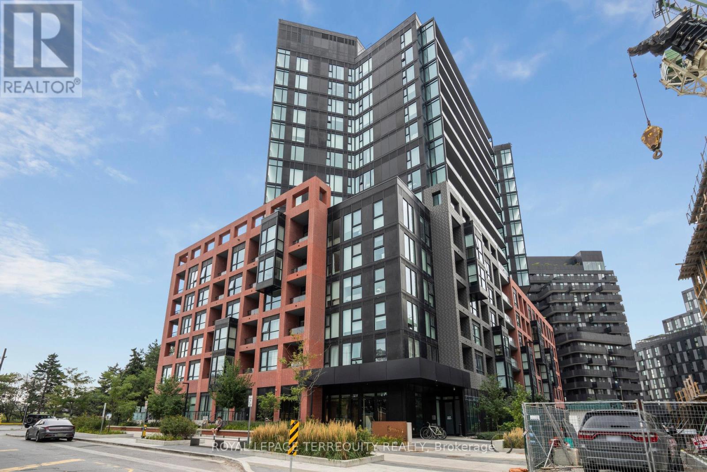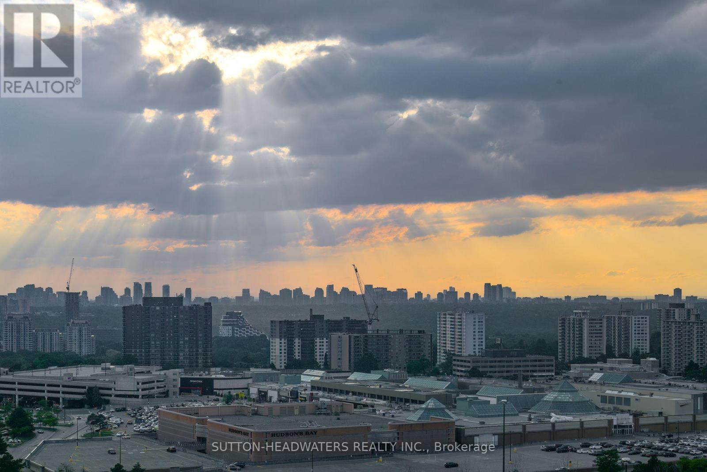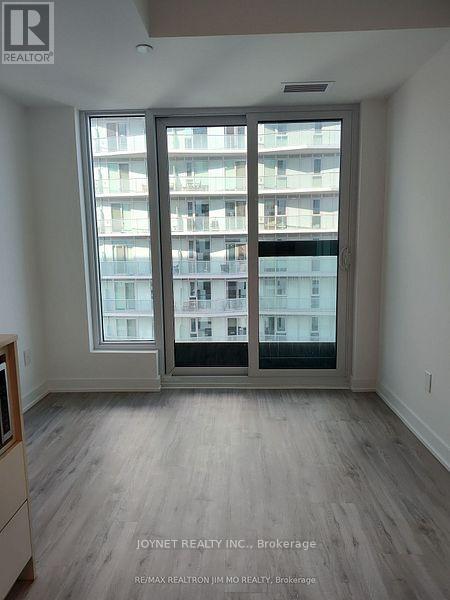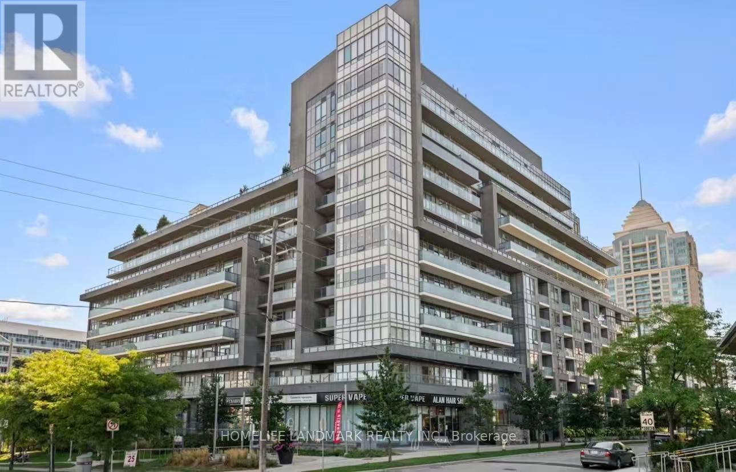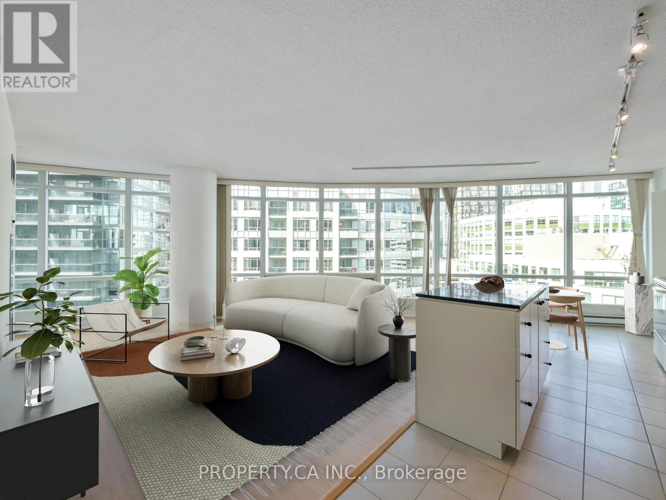406 - 55a Avenue Road
Toronto, Ontario
Welcome To Prestigious Yorkville And The Residences Of Hazelton Lanes, Just Steps From Bloor Street Renowned "Mink Mile. Experience Luxury Living at Its Finest in One of Toronto's Most Exclusive Addresses. Nestled In The Heart Of Yorkville, This Boutique Residence Offers Privacy And Sophistication With Just Six Storeys And 53 Unique Suites. This Rare Two-Storey, 1,500+ Sq. Ft. Suite Offers Two Spacious Bedrooms, Three Elegant Bathrooms, And Two Expansive Private Terraces, Each Equipped With Gas BBQ Hookups Perfect For Seamless Indoor-Outdoor Entertaining. The Sun-Drenched, Open-Concept Living And Dining Areas Flow Effortlessly Onto A 23' X 8' Terrace. The Contemporary Kitchen Is A Chef's Dream, Featuring Custom Cabinetry, Premium Stainless-Steel Appliances, Bespoke Stone Countertops And Backsplash And Designer Flooring Throughout. Upstairs, The Luxurious Primary Suite Offers A Walk-Out To The Second Terrace And A Spa-Inspired 5-Piece Ensuite. The Second Bedroom Also Opens To The Terrace, Creating A Rare Urban Retreat. A Stylish Second-Floor Laundry And An Additional 3-Piece Guest Bathroom Provide Added Convenience. Extras: Enjoy All That Yorkville Has To Offer World-Class Dining, High-End Shopping, Renowned Art Galleries, Vibrant Nightlife, And Cultural Institutions, All Within Steps Of Your Door. Parking And Locker Available For Rent Under Contract. (id:61852)
RE/MAX Realtron Robert Kroll Realty
2405 - 15 Grenville Street
Toronto, Ontario
Welcome to 15 Grenville Street - a stylish high-rise condo located on the 24th floor at Yonge & Grenville in the heart of downtown Toronto. This modern unit offers a bright and functional layout with floor-to-ceiling windows, a sleek open-concept kitchen, and stunning city views. Live just steps from the University of Toronto, Toronto General Hospital, SickKids, Queens Park, and the subway station, making it ideal for students and professionals alike. Residents enjoy top-tier amenities including guest suites, outdoor BBQ area for summer gatherings, a fully equipped gym, party room, pool and table tennis room, theatre room, and a sound/music room everything you need for comfort and convenience in one of the city's most dynamic neighbourhoods. Water and heat are included in the maintenance fee, offering even more value and ease of living. (id:61852)
Spark Realty Inc.
2315 - 18 Yonge Street
Toronto, Ontario
Charming One-Bedroom Condo in Prime Downtown Location Parking Included! Welcome to this beautifully maintained one-bedroom condo, located in the heart of Torontos downtown and financial district. Just steps away from Union Station, Access to the PATH, Hockey Hall of Fame, and the ferry to the Toronto Islands, this condo offers an unbeatable location for those who want to be at the centre of it all. With 666 sq. ft. of living space, this unit provides a spacious and functional layout thats perfect for both professionals and those looking for a downtown retreat.With Union Go Station, TTC access, the CN Tower, Rogers Centre, and a variety of restaurants, shops, and entertainment options just minutes away, you'll enjoy ultimate convenience in one of Torontos most sought-after neighbourhoods.Perfectly located and offering an excellent array of amenities, this condo is the ideal place to call home or a fantastic investment opportunity. Don't miss the chance to experience this incredible downtown lifestyle. Schedule your viewing today! (id:61852)
Right At Home Realty
76 English Ivy Way
Toronto, Ontario
Bright & Spacious Townhouse In Desired Neighborhood, Timeless Modern Design Decoration Great Functional Layout, High Ceiling Living Rm W/ Fireplace, Open Concept W/Dining Hardwood Fl, Large Family Size Kitchen W/ Granite Counters & Pantry, Garage Direct Access , Lager Master With 4Pc Ensuite & Walk-In Closet, Skylight In 2nd Rm, Lower Lever Large Bedrm(or Family Room) Walkout To Oasis Backyard. step To TTC, Bayview Golf Club ,Restaurants, Park and Trails, The Highly Ranked A.Y Jackson High School. Mins to Hwy, Go Transit. Don't Miss!!! (id:61852)
Royal LePage Terrequity Realty
2207 - 7 Grenville Street
Toronto, Ontario
Client RemarksBright 1Bed + Den with 2 Full Baths and Locker @ YC Condo (Yonge/College). Den Could be small 2nd Bedroom. 9' Ceilings, Juliette Balcony, Floor-To-Ceiling Windows, Modern Open Kitchen W Quartz Counter. Amenities Include Gym, Yoga Room, Infinity Pool, Steam Room, Lounge/Bar with Dining Room, Private Dining Rooms with Outdoor Terraces & Bbqs, Visitor Parking, 24/7 Security/Concierge. Steps To Ttc, Starbucks, Shoppers, Banks, Restaurants, Pubs, College Park; Mins To Loblaws, LCBO, Eaton Centre, Park, Bay St, & Everything. Walk To U of T and TMU (Ryerson). (id:61852)
Forest Hill Real Estate Inc.
397 Cortleigh Boulevard
Toronto, Ontario
Opportunity knocks on coveted Cortleigh Blvd! This bright and spacious bungalow is situated on an expansive 46.5' x 131' foot lot irregular that widens to 54 in back at rear, and is zoned **residential multiple**, offering incredible potential for re-development. This large and impeccably maintained 3-bedroom bungalow offers a perfect blend of comfort and functionality. Upon entering, you'll be greeted by a bright and inviting living space that flows seamlessly into a formal dining room ideal for family meals and entertaining guests. The kitchen is thoughtfully designed with ceramic floors and ample storage space. Each of the three large bedrooms are enhanced by hardwood floors, with one bedroom featuring a sunroom addition that opens to a charming south-facing backyard porch. Underneath the sunroom, you'll find a separate workshop, offering plenty of space for storage or creative work. The fully finished basement, accessible through a separate side entrance, offers a special layout with two private areas each featuring its own 4-piece bathroom. One area includes a large eat-in kitchen and additional bedroom, while the other is designed with a spacious rec room, an additional office space, fridge, and bar sink. This layout provides endless possibilities. Located among several multi-million-dollar homes, this property is a fantastic opportunity to own in one of Toronto's most desirable neighborhoods. Steps to Bialik, Shaarei Shomayim, TTC, Glencairn Station. (id:61852)
Chestnut Park Real Estate Limited
809 - 8 Tippett Road
Toronto, Ontario
Come & explore this Beautiful 2 Bedroom - Express Condos 2 in Clanton Park! This Suite is pristine and ready for you to enjoy. Wide plank flooring & Window blinds installed for you! Great Natural Light With Large Windows. Open Concept Kitchen Features Modern Cabinetry, quartz Counters with Centre Island & Microwave great prep area for when you entertain. Walk-Out from Living Area to an Open Balcony. Primary Bedroom features walk-in closet & 3pc ensuite upgraded with cabinet for storage. 2nd bedroom furnish it with a click clack sofa for when you have guests! 2nd 4 pc Bath contains a full sized Washer/dryer. Smooth Ceilings, Tasteful Colour Choices, Quartz Counters, New Window Blinds, Organized Closets, All ELFs. $5000 Spent In Upgrades! Steps To Wilson Subway Station. Minutes To The Hwy 401/404, Allen Rd, Yorkdale Mall, York University, Humber River Hospital, Costco, Grocery Stores, Restaurants, Parks. Top Nearby Schools Include Baycrest Public School (0.68 Km), Faywood Arts-Based Curriculum School (0.83 Km), & Lawrence Heights Middle School (1.33 Km). Inclusions: One Parking. All Appliances - Stainless Steel Stove, Fridge, Integrated Dishwasher, Microwave; Full Size Washer & Dryer. Building Amenities: Modern Lobby With 24-Hour Concierge, 7th Floor Terrace Sundeck W/Loungers & Mist Zone, Party Room With Bar & Lounge Area, Wifi Lounge/Library, Kids Play Room, Fitness Room With Yoga Studio, Private Dining Room With Catering Kitchen, Private Courtyard With Bbqs, Pet Spa, Guest Suite, Visitor Parking. (id:61852)
Royal LePage Terrequity Realty
2306 - 5 Old Sheppard Avenue
Toronto, Ontario
Penthouse Living with Unparalleled Views. Soar above the city in this 23rd-floor penthouse, where sweeping skyline views meet a warm sense of community. This 2-bedroom, 2-bath condo is more than a home, its a lifestyle. The enclosed, permitted balcony extends your living space and serves beautifully as a dining room with long, uninterrupted city views.The bright and spacious living room flows seamlessly from the functional galley kitchen, creating a central gathering space for family and friends. The second bedroom, with its two large closets, is ideal as a guest room or home office. The primary suite offers west-facing skyline views and a private ensuite. Set within acres of landscaped grounds filled with mature trees and gardens, this gated community offers resort-style amenities: an indoor pool, basketball and squash courts, gym, ping pong, tennis courts, convenience store, party room, outdoor BBQs, and even a community garden. All of these outstanding features are included in the monthly fee and are available at your doorstep, conveniently located within the 5 Old Sheppard building itself. No need for you to go anywhere for a gym membership as the site offers aerobic and aquafit classes (including a womens only weight room), As well, one underground parking spot, cable, heat and hydro are all part of this encompassing package.Stroll shaded walkways or relax in peaceful sitting areas all just steps from TTC, Hwy 404, Fairview Mall, and every convenience. As one resident said, "It is a gift to live here". Experience safety, privacy, and peace of mind in this truly special residence. (id:61852)
Sutton-Headwaters Realty Inc.
1410 - 6 Sonic Way
Toronto, Ontario
Bright and spacious 1+Den with unobstructed, breathtaking views right from your floor-to-ceiling windows and private balcony truly one of the best views in the building! The den is generously sized, perfect as a home office or guest room. Modern kitchen featuring quartz countertops, backsplash, and stainless steel appliances. Parking included.Ideally located just steps to the LRT and minutes to the Ontario Science Centre, Aga Khan Museum, Shops at Don Mills, Real Canadian Superstore, with easy access to the DVP. A rare opportunity to own a sun-filled unit with premium views in the highly sought-after Super Sonic community dont miss it! (id:61852)
Rife Realty
5309 - 252 Church Street
Toronto, Ontario
Great lake view on the 53rd floor! Brand new Den for rent. This bright, southeast-facing unit offers lake views through floor-to-ceiling windows that fill the space with natural light, as well as 9-foot ceilings, laminate flooring throughout, and a Juliette balcony that brings in fresh air. The spacious den has a sliding door, converted into a second bedroom for rent. The sleek, modern open-concept kitchen boasts a granite countertop, built-in stainless steel appliances, and tile backsplash. Shared kitchen with landlord. Excellent and modern amenities: 24/7 concierge, gym/exercise room/yoga studio, outdoor BBQ area. Steps to Yonge/Dundas Square, TMU, streetcar/bus stops, Eaton Centre, and subways. Enjoy being surrounded by restaurants, cafes, shops, theatres, and entertainment options. close to St. Michael's Hospital, back to back to the St. Michael Choir school, Financial Area, and quick access to DVP, Free High Speed Internet is included. Steps to Eaton Center, Toronto Metropolitan University (Ryerson), St. Lawrence Market Place, Minutes To Subway, Bus Stop And Other Public Transit. Ideal For Urban Professionals. Variety Of Dining And Entertainment Option. current stay in the master room is a gentleman student. (id:61852)
Joynet Realty Inc.
806 - 7 Kenaston Gardens
Toronto, Ontario
Perched On The Hills Of Bayview Village, The Lotus Condo Offers Boutique Luxurious Living In One Of The Most Desired Pockets Of Toronto. This 733 Sf Corner Unit With Unobstructed South East View provides Efficient Use Of Space Throughout. Living Rm With Electric Fireplace! Split Bdrm Layout, Both Bdrms Have Own Spacious Open Balcony. $$$ In Upgrades, Laminate Thruout. 9 Ft Ceilings, Spacious Ensuite Bathroom. Windows In Every Room In The Home Provides Abundance Of Natural Lighting. City Amenities - Bayview Village, Local Grocers, Parks, Transit (Subway Entrance At Doorsteps) And Convenient Access To Highway All At Your Doorsteps. Meticulous Upkeep By Original Owner. Appliances Include Stainless Steel Fridge, Dishwasher, B/I Cooktop, Microwave, Hood Fan, Washer, and Dryer. Includes 1 Parking And 1 Locker. (id:61852)
Homelife Landmark Realty Inc.
2110 - 361 Front Street W
Toronto, Ontario
Modern Corner Suite in the Heart of CityPlaceWelcome to Matrix Condos at 361 Front Street West, where vibrant downtown living meets everyday convenience. This bright 1-bedroom + den, 750 sq. ft. corner suite offers an open, flexible layout with floor-to-ceiling windows and sweeping northwest city views.Inside, the spacious living and dining area flows seamlessly into an open-concept kitchen, complete with granite countertops, full-sized appliances, and a breakfast bar island ideal for entertaining or quiet nights in. The primary bedroom features floor-to-ceiling windows and a double closet, while the versatile den makes a perfect home office or guest space.With all utilities included in maintenance fees, budgeting is simple. Plus, enjoy the convenience of underground parking and resort-style amenities: concierge, gym, indoor pool, sauna, party/meeting rooms, theatre, and visitor parking. (id:61852)
Property.ca Inc.
