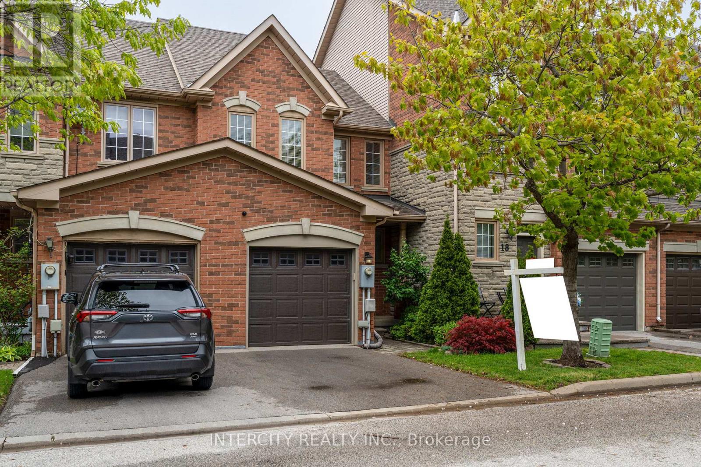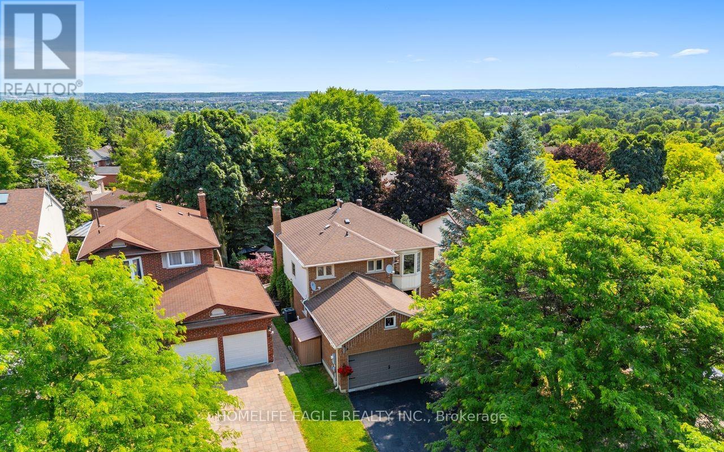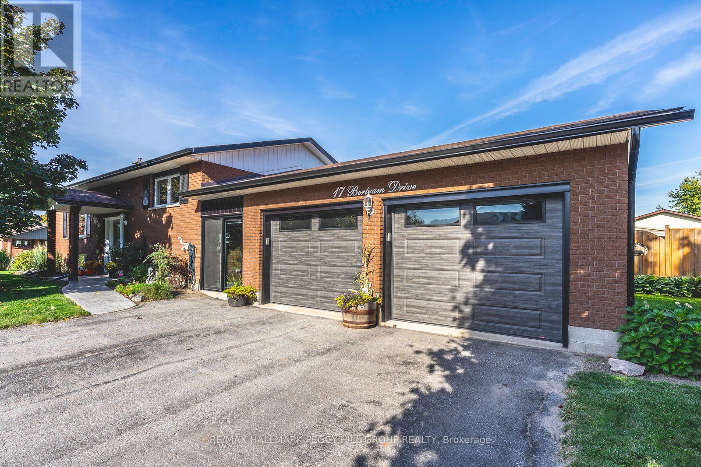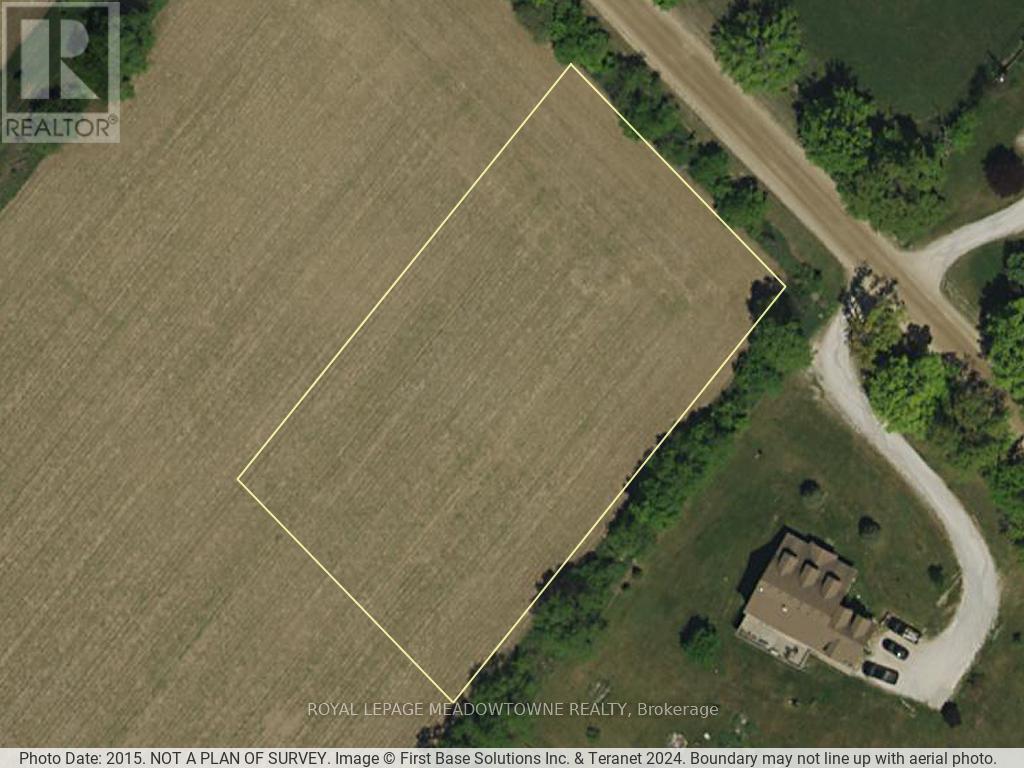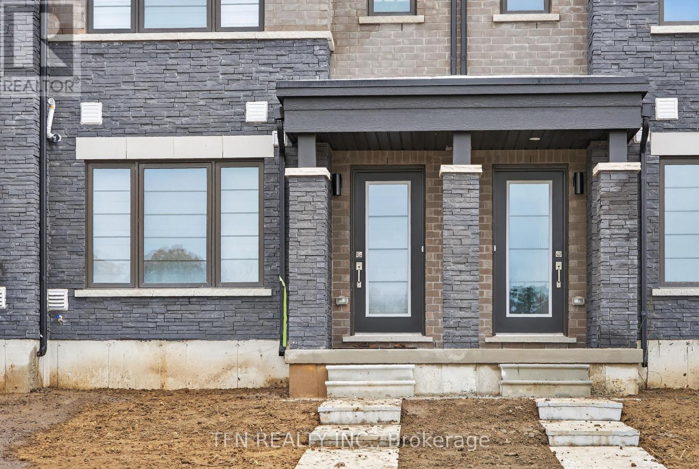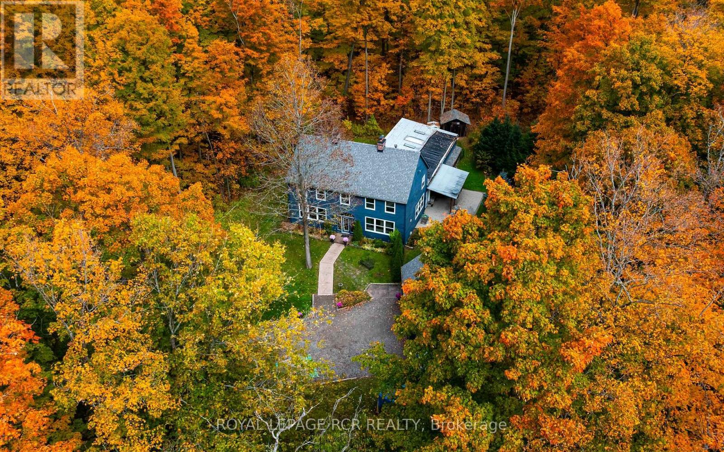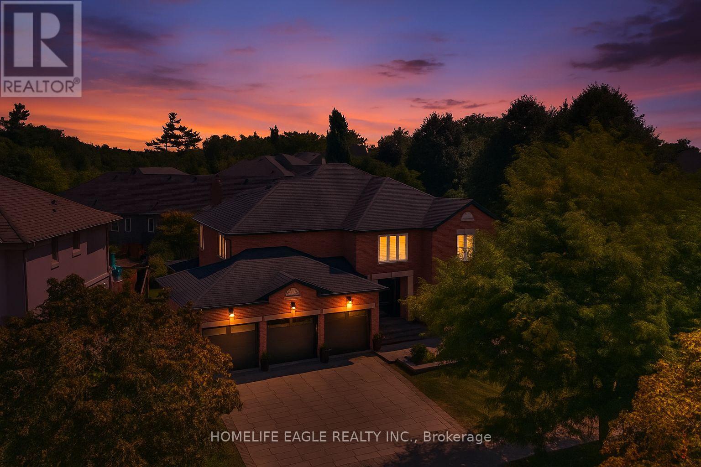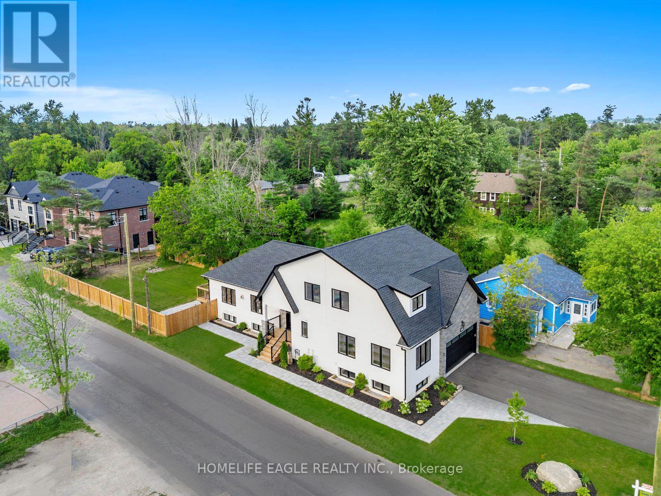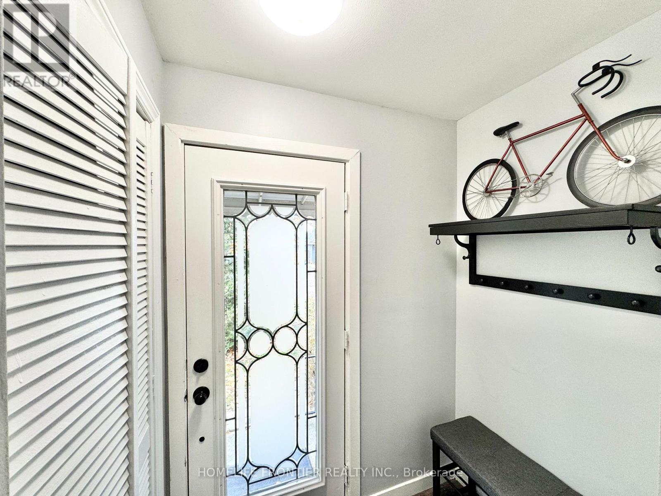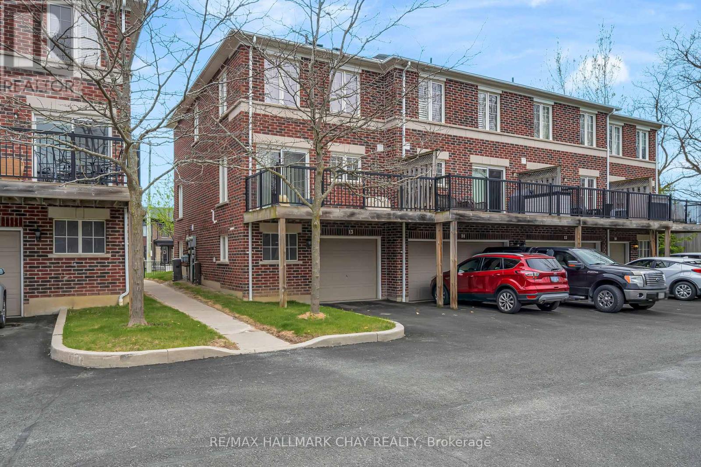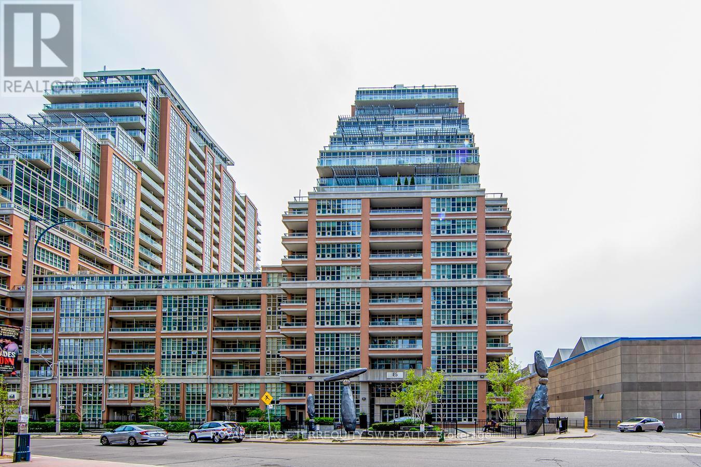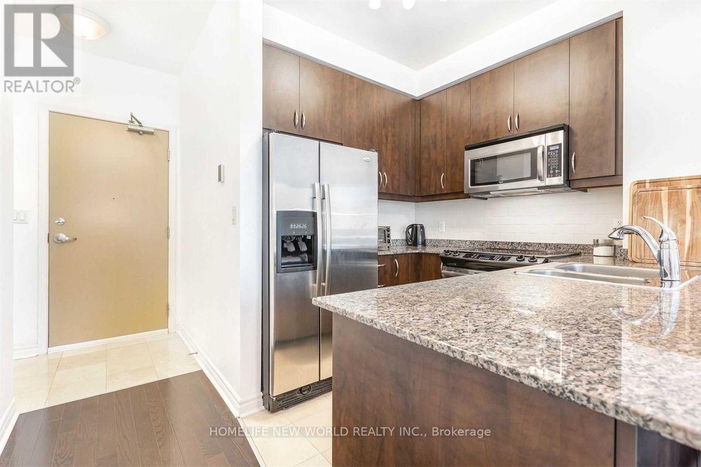17 - 15 Pottery Place
Vaughan, Ontario
Welcome to Eden Oak Townhomes ! This beautifully maintained townhouse offers updates and stylish decor throughout. Enjoy elegant stained parquet floors on the main level and upper hallway, along with a matching stained staircase. The upgraded kitchen features modern cabinetry and a mirrored backsplash, providing both function and flair. The home offers ample storage and fully landscaped front and back yards, perfect for relaxing or entertaining. The partially finished basement includes a bedroom with closet, laundry area, generous storage space, and a rough-in for a 3-piece bath-ready for your personal touch. Conveniently located close to parks, school , and shopping, with easy access to Highway 400 and 407. This home truly shows to perfection ! (id:61852)
Intercity Realty Inc.
30 Moffat Crescent
Aurora, Ontario
The Perfect 4 Bedroom Family Home In Prestigious Aurora Heights * Situated On A Private Crescent * Premium Lot With Walk-Out Basement & Beautiful All Brick Exterior * Double Car Garage With Long Driveway & Stunning Curb Appeal * Surrounded By Mature Trees For Exceptional Privacy * Fully Fenced Backyard Oasis With Heated Outdoor Gazebo Perfect For Year-Round Entertaining * Professionally Interlocked Backyard With Storage Shed * Bright & Airy Home With Expansive Windows & Natural Light * Gourmet Kitchen With High-End Stainless Steel Appliances, Double Undermount Sink, Modern Backsplash & Sleek Cabinetry * Breakfast Area W/O To Large Deck Overlooking Private Backyard * Premium Hardwood & Laminate Floors * Pot Lights In Key Living Areas * Cozy Family Room With Wood Burning Fireplace * Spacious Bedrooms With Ample Closet Space * Primary Retreat With Spa-Inspired Ensuite & Walk-In Closet * Finished Walk-Out Basement Apartment With Separate Entrance, Laundry & Excellent Income Potential (Approx. $1,900/Month) * Mechanicals: Furnace (5 Yrs New), AC (5 Yrs New), Tankless Hot Water Heater! (3 Yrs New) * Truly Move-In Ready * Minutes To Yonge, Transit, Parks, Shops, Entertainment, St. Anne's & St. Andrew's College * A Must See Offering Privacy, Functionality & Endless Charm * Don't Miss This Perfect Family Home W/ Rental Income Opportunity In Aurora! (id:61852)
Homelife Eagle Realty Inc.
17 Bertram Drive
Springwater, Ontario
SMALL-TOWN LIVING WITH BIG UPGRADES & IN-LAW SUITE POTENTIAL! Set on a desirable corner lot, this raised bungalow catches the eye with its timeless all-brick exterior, recently updated Garaga garage doors, upgraded windows, and a stamped concrete walkway leading to a newer front door with sidelights that create an inviting entrance. The breezeway connecting the garage to the home is a standout feature, boasting updated sliding doors at both ends, a cozy seating area, and direct access to the basement. The backyard feels like your own getaway, complete with a hot tub, updated deck, stamped concrete walkway and patio, colourful gardens, and a fenced yard, ready for both entertaining and quiet evenings. The kitchen is bright and stylish, featuring white shaker cabinets, quartz counters, a subway tile backsplash, a large center island, and updated stainless steel appliances, including a stove with a built-in air fryer, which flows into an open dining and living area filled with natural light and a walkout to the deck. The main level has been refreshed with updated flooring, interior doors, fresh paint, a newer washer and dryer, and an updated bathroom. The versatile walk-up basement is designed for extended family living, complete with its own kitchen, a spacious rec room with a gas fireplace, a bedroom, and a 4-piece bath. All of this is within walking distance of elementary and secondary schools, parks, a grocery store, an LCBO, restaurants, an excellent local bakery, and more. A move-in ready #HomeToStay with plenty of updates, versatile living spaces, and the ease of small-town living with everything you need just steps away! (id:61852)
RE/MAX Hallmark Peggy Hill Group Realty
5258 Third Line
Erin, Ontario
HAVE YOU BEEN SEARCHING and your a Ranch bungalow or Modern or Contemporary style of home does not exist or the seller's are just asking too much, or the existing inventory of properties do not meet your needs or expectations? Why not consider building your ideal home on this exceptional 1.03-acre residential lot in the Town of Erin. Ideally situated on a peaceful rural road, this pristine, cleared lot is a blank canvas filled with potential. The property's excellent topography is perfectly suited for a walk-out basement design, offering abundant natural light-ideal for creating an inviting in-law or secondary suite. Save money by using this property natural gentle slope to accent your design of a seamless indoor-outdoor living space, especially in this natural and peaceful country settings. Large windows and walk-outs create bright, open lower levels, allowing you to wake up each day to serene views of farmland and lush forests-or unwind in the evening with breathtaking sunsets and stargazing under the night sky. This property promises privacy, tranquility, and picturesque scenery for many years ahead. Additionally, benefit from Ontario Federation of Agriculture (OFA) tax credits currently applied, reducing your property taxes until construction begins. This lot comes ready for your dream home with clearance from the Conservation Authority, confirming there are no conservation restrictions. You can confidently start your building permit application process with the Town of Erin and Wellington County immediately. HST may apply. Embrace the best of country living without compromising convenience-town services, shopping, churches, and commuter routes are just minutes away. GO train station is approx 10 mins away and a short drive to commuter route that take you to the City within 20 to 30 minutes drive. Seize this rare opportunity and start building your dream home today! Google Maps: 5223 Third Line, Acton-the property is directly across the road. (id:61852)
Royal LePage Meadowtowne Realty
50 Lilac Lane N
Thorold, Ontario
Brand New Townhome available for Lease. 3 Bedroom 1.5 Bath including all appliances. Perfect for small family to live. Close to All Stores, Walmart, Canadian Tire, dollar Rama, Restaurants, and Seaway Mall is 10 min drive. Minutes to highway 406. 12 min to Brock university, 10- 12 min to Niagara College. Don't miss this opportunity!! (id:61852)
Tfn Realty Inc.
19211 Mountainview Road
Caledon, Ontario
Escape to your own private paradise on this beautiful 1-acre lot, set along a paved country road and surrounded by towering, mature trees. This spacious 2-storey home offers the perfect blend of comfort, character, and resort-style living with over 2,700 square feet of living space, 3 bedrooms, 4 bathrooms, and a stunning enclosed pool you can enjoy all year long. Step inside to discover a bright, open kitchen designed for both everyday living and entertaining. Featuring ceiling-height cabinetry, a centre island with breakfast bar, and modern pot lighting, this space flows seamlessly into the breakfast area with a walk-out to the pool-perfect for morning coffee or family brunches. Multiple living areas ensure there's room for everyone: a formal dining room with fireplace, a living room with a second fireplace, and a spacious family room ideal for gatherings. The enclosed pool area is truly a showstopper-complete with a sitting area warmed by a wood stove, two clear roll-up doors that open to let the breeze flow through, and patio doors leading to a covered outdoor dining space. Whether you're hosting summer get-togethers or relaxing on a quiet evening, this home was made for enjoying every season. The upper level offers three generously sized bedrooms and two bathrooms. The primary suite is a retreat of its own, featuring a bonus space currently used as a gym and a private 3-piece ensuite with shower. The additional bedrooms are equally spacious, with bedroom three featuring a walk-in closet. A second 3-piece bathroom with tub conveniently serves both bedrooms two and three, completing the upper level. Outside, you'll find a detached 2-car garage, a serene backdrop of mature trees, and endless space to unwind and reconnect with nature-all just a short drive from town amenities. (id:61852)
Royal LePage Rcr Realty
31 Modesto Gardens
Vaughan, Ontario
The Perfect 4+2 Bedroom & 6 Bathroom Dream Home *Private Court* Luxury 3 Door Garage* Prestigious Islington Woods* Quiet Court Nestled By Humber River Conservation* Enjoy 6,000 Sqft Of Luxury Living* Sunny South Facing & Pool Sized Backyard* 91Ft Wide At Rear* Fin'd Basement W/ Sep Entrance* In-Law & Income Potential* All Brick Exterior* Interlock Driveway* Flagstone Steps* Precast Stone Surround By 8Ft Tall Custom Solid Wood Door* 16Ft High Ceilings In Foyer* Floating Staircase* Expansive Windows* Smooth Ceilings* Custom Poplar Crown Moulding & Millwork* Porcelain Tiles In Key Living Areas* Solid Wood Interior Drs* Family Room W/ Waffle Ceilings* Built-In Speakers* Gas Fireplace* Built-In Entertainment Wall* Barista Bar W/ Quartz Counters & Wine Racks* Chefs Kitchen W/ Two Tone Color Custom Cabinetry W/ Pull Out Drawers & Soft Closing Drs* Pantry Wall* Quartz Counters* Backsplash* Powered Centre Island W/ Marble Counters* High End SubZero & Wolf Appliances* Sunroom-Style Breakfast Area W/O To Back Porch* Combined Living & Dining Rm W/ Bay Window & Hardwood Flrs* Private Office On Main* Laundry Rm W/ Built-Ins* Primary Bdrm W/ A Separate Lounge Room* W/I Closet* Luxury 5Pc Ensuite W/ All Glass & Curbless Standing Shower* Rain Shower Head *Shampoo Niche & Bar Drainage* Luxury Bango Italia Freestanding Tub* Dual Vanity W/ Quartz Counters* His & Hers Linen Towers & Custom Tiling* 2nd Primary W/ 2 Closets & 4Pc Ensuite* Bdrms Can Easily Fit King Size Beds* 3 Fully Upgraded Bathrooms On 2nd* Fin'd Basement W/ 2 Way Access* 2 Bedrooms* 2 Full Bathrooms* Multi-Use Rec Area* Porcelain Tiling* Pot Lights* Gas Fireplace *Entertainment Wall W/ Shelving* Private Backyard W/ No Neighbours On One Side* Back Porch W/ Highend Dura Flooring* Natural Gas For BBQ* Irrigation System* Garden Shed W/ Hydro* 2 Gated Access To Fenced Yard* Overlooking Mature Trees* Mins To Schools* Trails & Parks* Major HWYs* Subway & Public Transit, Shopping & Entertainment* Must See* Don't Miss! (id:61852)
Homelife Eagle Realty Inc.
1242 Killarney Beach Road
Innisfil, Ontario
The Perfect 4+2 Bedroom & 6 Bathroom Brand New Custom Built Bungaloft On A Premium 200Ft Deep Corner Lot With A Legal Walk-Out Basement Apartment Duplex! *Enjoy 4600 Square Feet Of Luxury Living Steps From Lake Simcoe! *Family Friendly Lefroy Community Of Innisfil *Beautiful Curb Appeal W/ Natural Stone & Stucco Exterior *Soaring 18 Ft Front Foyer With Double Door Entry And Look To Above Loft *Large Expansive Windows - Sun Filled *10 Ft Ceilings W/ Pot Lights *True Chef's Kitchen W/ Oversized Quartz Waterfall Centre Island & Barstool Seating *Soft Close Cabinets + Quartz Countertops & Backsplash *High-end Red Oak Hardwood Floors *Elegant Porcelain Fireplace *Breakfast Area W/O to Large Rear Sun Deck *Hardwood Steps W/ Floating Glass Railing *2nd Fl Laundry *Massive Primary Bedroom With 6 Pc Spa Like Ensuite & Walk-In Closet *Each Bedroom Direct Access To Washroom *All Washrooms Featuring Extended Marble Finishes *Finished LEGAL Walk-Up Basement Apartment Featuring 2 Spacious Bedrooms, Pot Lights, Quartz Kitchen, Separate Utilities and Large Egress Windows! *Side Entrance W/ Access To Bsmt Office Separate From Legal Suite *Oversized Garage Door + 13 Ft Ceilings For Car-Lift Or Mezzanine *Long Paved Driveway *Fully Interlocked & Landscaped Walkways + Fully Fenced Backyard - Tons of Privacy *Pool Sized Corner Lot W/ Mature Tree Offering Endless Entertaining Potential *Close to Lake Simcoe, Killarney Beach, Shopping, Amenities, & Schools * Partial VTB Available **Must See! Don't Miss! (id:61852)
Homelife Eagle Realty Inc.
27 Beech Street
Ajax, Ontario
Beautifully renovated and move-in ready, this fantastic detached 3-bedroom home offers over 1100 sq.ft. of bright, open-concept living space. Thoughtfully furnished with modern comfort in mind, it features two daybeds with trundles (sleeps 4), a queen bed, convertible sofa, two TVs, in-suite laundry, stainless steel appliances, a glass dining set, and a cozy high-top breakfast nook. Enjoy a spacious backyard with a large deck perfect for relaxing or entertaining, plus ashed for extra storage and parking for 4 cars. Ideally located in a family-friendly neighborhood - walking distance to schools, parks, and shopping, and just minutes to the GO Train and Hwy 401 for easy commuting - this home is the perfect blend of comfort, style, and convenience. (id:61852)
Homelife Frontier Realty Inc.
13 - 571 Longworth Avenue
Clarington, Ontario
Fully renovated, stylish, and move-in ready, this 3-bedroom, 2-bath end-unit townhome features a professionally finished basement with luxury vinyl flooring, custom 3-piece bath, and separate laundry. The main floor showcases luxury laminate, a refreshed kitchen with premium Dekton countertops, modern backsplash, and all appliances included. Upstairs, enjoy a fully updated bathroom with walk-in shower, upgraded vanity, and crown moulding. Relax on your private balcony, with a single-car garage, driveway parking, and visitor spots. Low condo fees cover water, common area: lawn care, snow removal, and exterior security monitoring. Nest thermostat and owned electric hot water tank add modern convenience. Located in a fantastic neighbourhood with all the conveniences and walkability score. Walking distance to schools, parks, shopping, and quick access to Highway 401. Immediate possession available - turn-key, upgraded, and ready for you to get settled and move in whatever your lifestyle needs! (id:61852)
RE/MAX Hallmark Chay Realty
904 - 85 East Liberty Street
Toronto, Ontario
Live The Liberty Village Lifestyle At Liberty Lakeview Towers! Come for the views alone! This stunning, renovated 990 sq. ft. gem with unobstructed south and west views from two balconies overlooking Lake Ontario, The CNE, BMO Field and the Toronto Islands. Accessible to everything Liberty Village is famous for including grocery stores, LCBO, GoodLife, Altea, banks, parks, highways, restaurants and public transit at your doorstep. Designed for both style and function, this home features two generously sized bedrooms complete with custom built-in closet organizers. Brand new luxury vinyl plank flooring just installed. The cozy den, has French doors, built in cabinetry and the amazing work from home views. The full size kitchen is perfect for chefs and entertainers alike, offering brand new cabinetry, subway tile backsplash, quartz countertops, a breakfast bar, custom lighting and full-size appliances. Entire unit freshly painted. Parking and Locker included! Whether you're hosting friends or enjoying quiet evenings by the lake, this property delivers a lifestyle as impressive as the views. Shows like a brand new condo - just move in and enjoy! (id:61852)
Royal LePage Terrequity Sw Realty
1606 - 18 Holmes Avenue
Toronto, Ontario
Prime location, Mona Lisa Residences at Yonge and Finch! Bright and spacious 1 bed unit with parking and locker included. Open concept floor plan with amazing amenities (indoor pool, hot tub, gym, rec room, party room, rooftop garden and visitors parking). Steps away from Finch subway station, shopping and restaurants. (id:61852)
Homelife New World Realty Inc.
