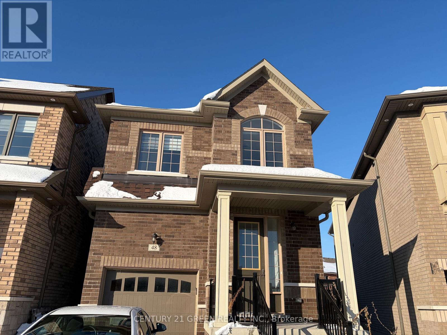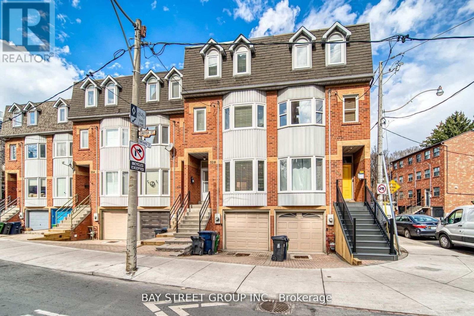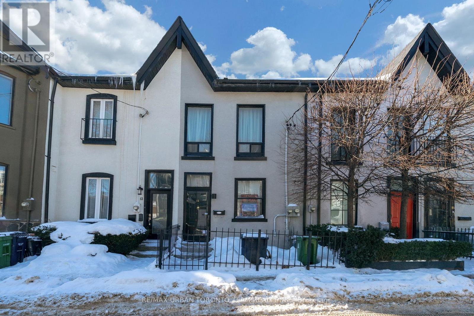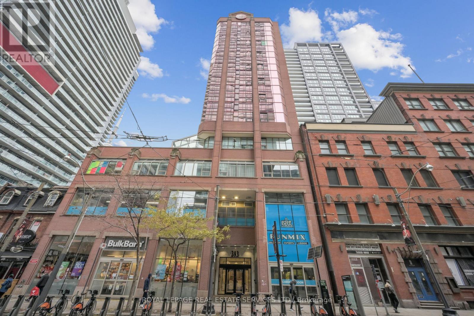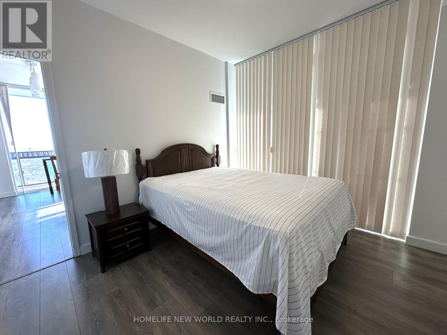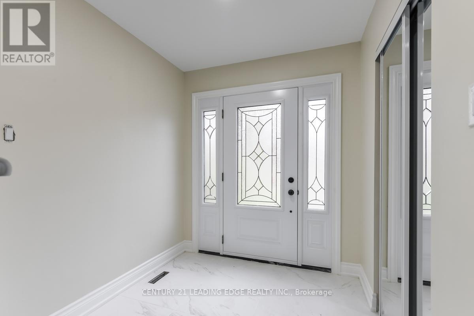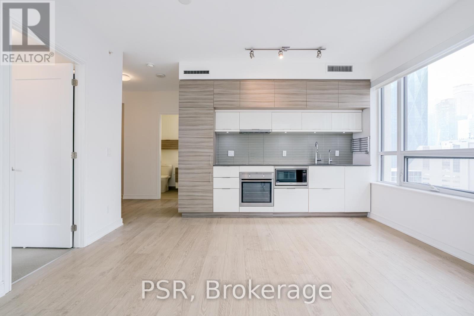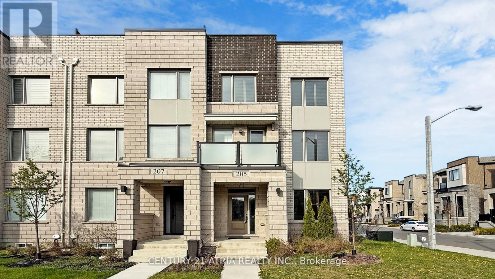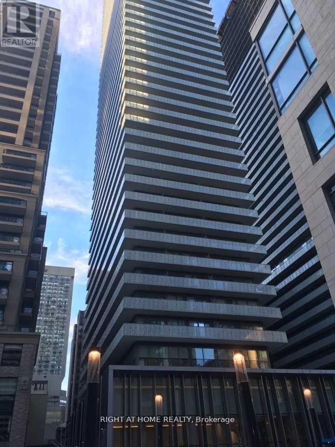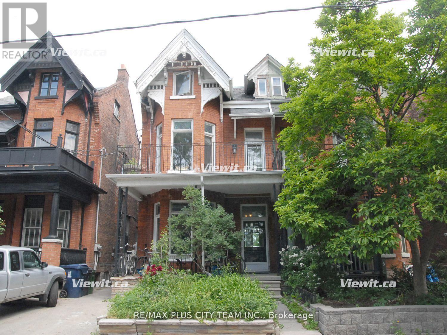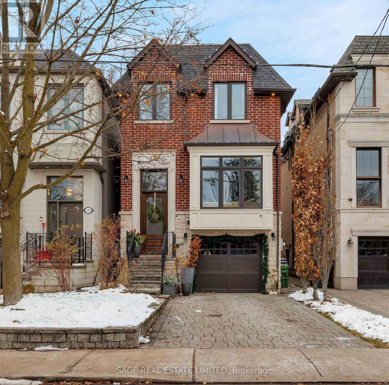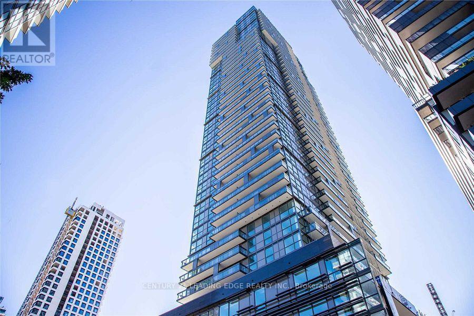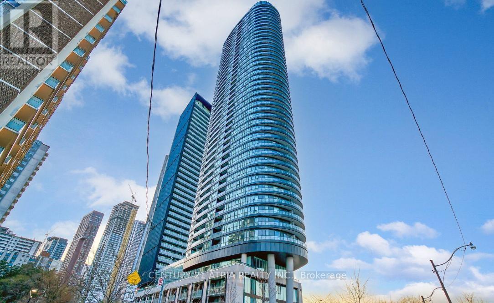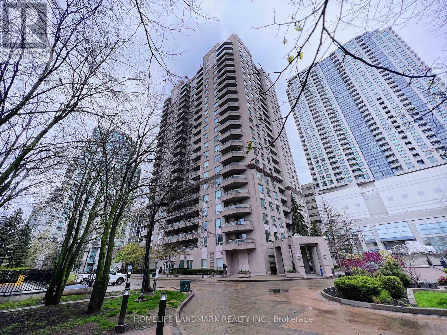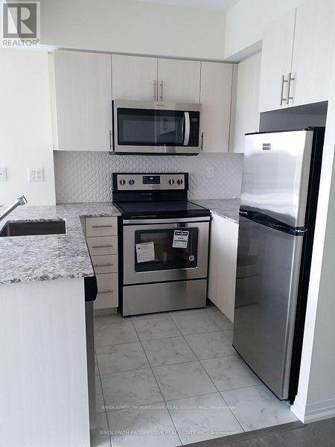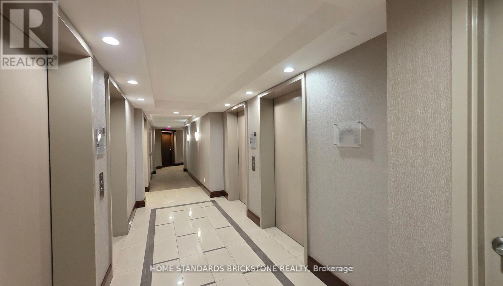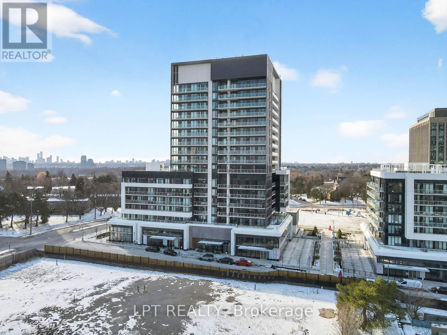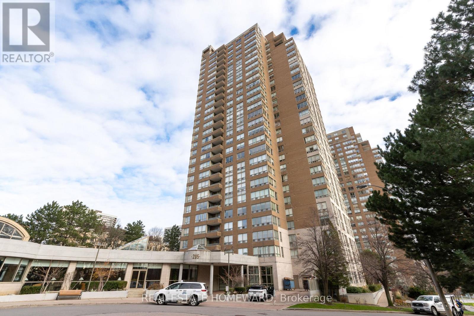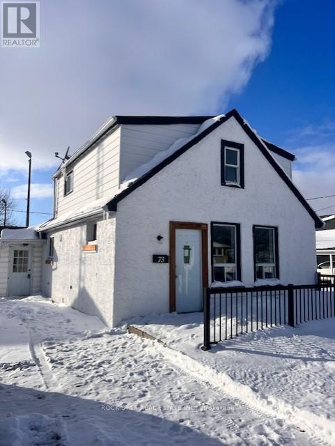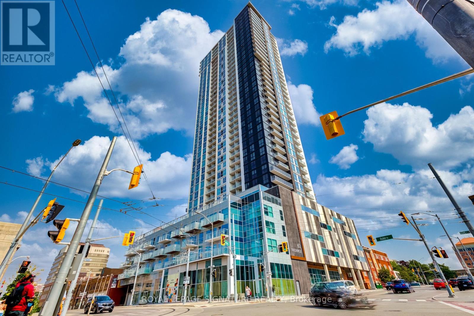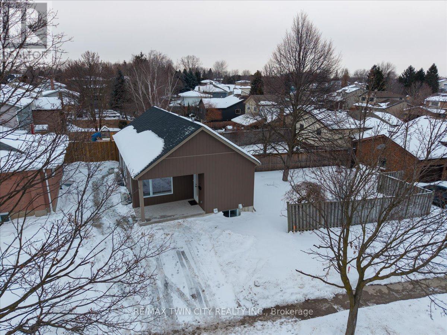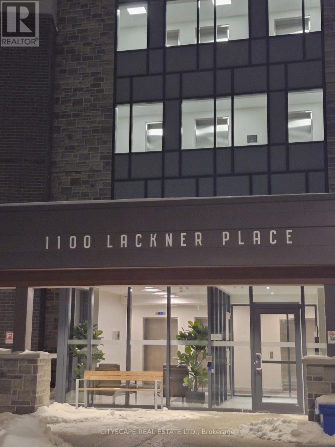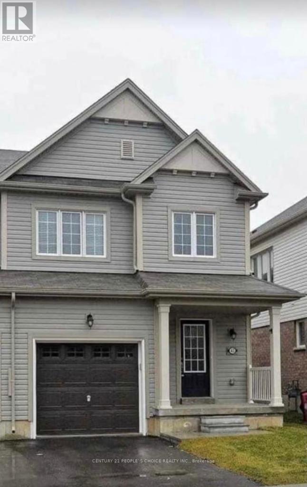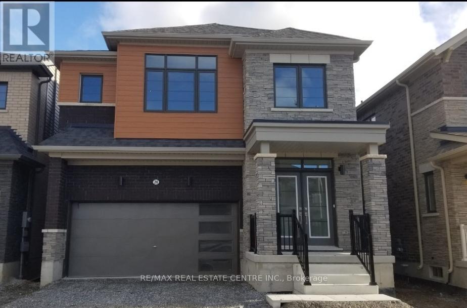48 Coho Drive
Whitby, Ontario
DREAM house and Location!!! Beautiful Detached Home In Peaceful, Family-Friendly Community. Excellent Location Close To Hwy 401/412, Whitby/Ajax Go, Public Transit, minutes to Shopping plaza, Restaurants, Lynde Shores Conservation. Bright And Spacious With Hardwood Throughout. Inside 9' Ceilings main floor, enjoy a bright open-concept layout with a spacious family room with Gas fireplace and a modern chefs kitchen featuring stainless steel appliances, extended upper cabinets, ample storage and Walk-Out To Backyard. Upstairs, generously sized bedrooms provide a restful retreat, including a primary suite with walk in closet and spa-like Ensuite. Blinds on all windows. Upstairs laundry for convivence. Kids friendly street and neighborhood. Neighborhood has many trails and nature walks. Rental Hot water Tank. Tenant will share 70% of all Utilities. (id:61852)
Century 21 Green Realty Inc.
228 Shuter Street
Toronto, Ontario
Bright & Spacious 3 Story Downtown Freehold. Maintenance Free Condo Alternative. Finished Basement. Private Interlocked Backyard W/ Large W/O Deck With Glass Railings. 48 Pot Lights (2022), Hardwd Flrs, Roof (2021/2018), Ac (2020). Private Dr & Garage W/ Direct Entry. 2 Parking.3rd Flr Master W/ Ensuite, Skylight & Terrace. Walking Distance To Eaton Centre St. Lawrence Market, Restaurants, Parks, Schools And More. Easy Access To Dvp And Gardiner.Extras:Fisher & Paykel Stainless Fridge, Range (New),Stove, Dishwasher, Front Load Washer & Dryer, B/I Microwave (New), All Window Coverings, All Elf's, Backsplash (New). (id:61852)
Bay Street Group Inc.
Unit #1 - 14 Bright Street
Toronto, Ontario
Historic Bright Street. Charming 2 Bedroom Plus Loft Freehold Townhome. Private City Garden, Well Maintained. Separate Hydro Meter. Gas Fireplace, Steps To Queen And King Ttc, Distillery District And St Lawrence Market. Vendor Not Allowing Pets Or Smoking In The House. The Private Green And Lush Backyard Makes It Hard To Believe You Are Downtown Toronto, Tucked Away Just Off King St E And Close To All Amenities. (id:61852)
RE/MAX Urban Toronto Team Realty Inc.
904 - 393 King Street W
Toronto, Ontario
Urban sophistication meets boutique living at 393 King Street West. Nestled in the heart of Toronto's vibrant Entertainment District, this fully reimagined 1 Bedroom + Full-Size Den residence delivers style, comfort, and an unparalleled downtown lifestyle. Inside, the suite has been thoughtfully transformed with brand-new engineered flooring, a hotel-chic-inspired bathroom, and an updated modern kitchen featuring sleek stacked cabinetry, a peninsula with a full-size range, and clean, contemporary finishes. The generous full-size den-complete with a door-offers true versatility as a home office, guest room, or private creative space. Wake up each morning to iconic views of the CN Tower, and step outside to endless convenience. From world-class dining and entertainment to cultural landmarks, theatres, sports venues, and the TTC at your doorstep, this location offers the best of Toronto living at your fingertips. Located within a well-established 12-storey boutique mid-rise, The 393 on King blends style with security and comfort. Known for its rouge-tinted windows and inviting brick podium, the building offers thoughtful amenities including a fitness centre, billiards lounge, and a rooftop deck perfect for unwinding after a busy day. Whether you're seeking a stylish urban retreat or a smart investment in one of Toronto's most exciting neighbourhoods, this beautifully updated suite at 393 King Street West is the perfect place to call home. (id:61852)
Royal LePage Real Estate Services Ltd.
4011 - 8 Eglinton Avenue E
Toronto, Ontario
Luxury E Condo In The Heart Of Yonge/Eglinton Neighborhood! Bright 2+1 Bedroom 2 Bath Corner Unit With An Abundance Of Natural Light !Fantastic South View of Toronto City Skyline And Unobstructed Panoramic East View. Open Concept Dining/Kitchen/Living With Floor To Ceiling Windows & Huge Wrap-Around Balcony. 734Sqft Spacious Split Bedroom Layout. Den/Office Space For Work At Home .Modern Kitchen W/Quartz Counter, B/I Appliances, Backsplash & Valance Lighting. Master W/3 Pcs En-Suite. 5 Star Amenities: 24 Hr Concierge, Gym, Indoor Pool, Meeting Rm, Party Rm, Rooftop Terrace, Jacuzzi, Direct Access To Subway & LRT, Steps To Shopping, Yonge Eglinton Centre, Supermarkets, Restaurants. (id:61852)
Homelife New World Realty Inc.
Main Fl - 16 Medaca Street
Toronto, Ontario
Experience the privacy of a detached home with the convenience of a luxury rental. This completely renovated 1,400 sq. ft. executive residence features a rare Exclusive Private Backyard (fully fenced for your sole use) and Landlord-paid Professional Snow Removal & Lawn Care. Why 16 Medaca is Superior: Outdoor Living: Enjoy summer BBQs in your own private garden oasis-NOT shared with other tenants. 4-Bedroom Comfort: 2.5 Washrooms (Primary Ensuite + Family Bath + Powder Room) eliminate morning congestion. True Independence: Ensuite Stackable Laundry on the main floor. Chef's Kitchen: Open-concept design with Quartz island, stainless steel appliances, flat ceilings, and pot lights. Parking: 1 Exclusive Garage Space (Remote Opener) + 1 Driveway Spot. Commuter's Dream Subway Access: A short bus ride or brisk walk to Don Mills Subway Station (Line 4), connecting you to Yonge & Sheppard in minutes. Highway Connectivity: Immediate access to Highway 404 (via Van Horne or Finch), connecting seamlessly to the DVP (downtown in 20 mins) or Highway 401 (East/West travel). TTC at Your Door: Steps to frequent bus routes on Don Mills and Van Horne for easy city-wide travel. World-Class Shopping & Dining CF Fairview Mall: One of Toronto's premier shopping destinations is your "local mall"-featuring Apple, Sephora, premium dining, and a Cineplex VIP Cinema. Everyday Convenience: Surrounded by essential plazas including the Skymark Place (No Frills, Rexall, Banks) and the Shops at Don Mills (upscale outdoor lifestyle centre) just a short drive south. ** This is a linked property.** (id:61852)
Century 21 Leading Edge Realty Inc.
1203 - 88 Scott Street
Toronto, Ontario
Spectacular corner unit available for lease in the heart of Toronto's Financial District, ideally located at the iconic intersection of Yonge & Wellington in the centre of Old Toronto. This bright and stylish 2-bedroom, 2-bathroom residence offers contemporary city living with expansive windows, excellent natural light, and a functional layout perfect for modern urban living. Enjoy unbeatable convenience just steps to King Subway Station, St. Lawrence Market, Berczy Park, Harbourfront, Scotiabank Arena, theatres, top restaurants, cafes, shopping, and the city's vibrant entertainment district - boasting a Walk Score of 100. One parking space included. Residents benefit from premium building amenities including a fully equipped fitness centre, indoor pool, media room, guest suites, rooftop terrace, and elegant party and meeting rooms. A fantastic opportunity to lease in one of Toronto's most sought-after downtown locations. (id:61852)
Psr
205 The Donway East
Toronto, Ontario
*** ALMOST NEW *** Nestled in the prestigious Banbury-Don Mills community *** this stunning & spotless, almost-new freehold townhouse offers the space and feel of a semi-detached home. With a wide 58.5-foot frontage and windows on three sides, and 9 foot ceilings, natural light floods the over 2,000 square feet of interior living space *** The home features extensive, thoughtful upgrades, including hardwood floors throughout the main and second levels, all hand-picked wood shutters, a modern kitchen complete with quartz countertops and a large center island *** Step outside to over 300 square feet of private outdoor space, including three separate balconies and a generous rooftop terrace, prepped with a gas line for effortless entertaining and city views *** Enjoy a lifestyle of convenience with proximity to top schools, premium shops On Don Mills, parks, and major highways (DVP/404, 401, 407), plus easy access to the future Eglinton LRT *** This is more than a home, it's a lifestyle waiting for you! (id:61852)
Century 21 Atria Realty Inc.
2903 - 42 Charles Street E
Toronto, Ontario
Junior One Bedroom In Luxury Condo At Downtown Toronto Yonge & Bloor Steps To Intersection Of Two Subway Lines.Very Bright Unit With South Lake View.10 Feet Ceiling.Modern Open Concept Kitchen With Granite Counter Top. Soaring 20 Feet Lobby And Access To Fitness,Outdoor Infinity Pool, Party Room, Yoga Studio And Much More. Steps To Yorkville Upscale Shopping, Fine Dinning, University Of Toronto,Ryerson University. (id:61852)
Right At Home Realty
Main - 52 Churchill Avenue
Toronto, Ontario
Experience downtown living at its best in this well-maintained main-floor unit of a charming Victorian home. This inviting 1-bedroom, 1-bathroom residence offers a bright, open-concept layout that blends classic character with modern comfort. The spacious eat-in kitchen is perfect for entertaining, featuring ample storage and a walkout to a private backyard for your exclusive use. Additional highlights include central air conditioning and heating, and select utilities are included for added convenience. Ideally located just steps from the YMCA, Trinity Bellwoods Park, and College Street, you'll enjoy easy access to some of Toronto's best cafés, restaurants, and boutique shops. This rare opportunity offers the perfect combination of historic charm, modern comfort, and urban convenience in one of the city's most vibrant neighbourhoods. (id:61852)
RE/MAX Plus City Team Inc.
228 Deloraine Avenue
Toronto, Ontario
Delightful Deloraine. This graceful, gorgeous home exudes elegance, while brilliantly blending the needs of a family with the enjoyment of entertaining. The sophisticated floor plan allows for definition and distinction, without compromising flow and feel. Tastefully designed and finely finished, this beautiful abode will peak your pride of ownership. Formed to fit families of all shapes and sizes, there's something for everyone within these four walls. Enjoy cozy breakfasts at the banquette. Cook mouthwatering meals in the expertly-equipped kitchen. Host family and friends for every holiday without ever feeling overcrowded or overwhelmed. When it's time to slow down, decompress with a steam and relax with a soak in the Primary ensuite. When it's time to let the little ones run wild, the one-of-a-kind playroom, that feels like it could have dropped right out of their dreams, fills that need perfectly. And when it's time to get out and go for a stroll, every amenity imaginable is available to you in this cherished and convenient community. A special opportunity for a truly lovely home. Perfectly positioned to offer exceptional education options as well, the property sits comfortably within the catchment area for John Wanless Junior Public School and Lawrence Park Collegiate Institute. If private schools are the chosen path, each one of these elite establishments is a 20min commute or less... Havergal College, Crescent School, Sterling Hall School, Upper Canada College, Bishop Strachan School and Branksome Hall. With parks, playgrounds and daycares galore, restaurants to satisfy every craving, access to major transit arteries to get you where you need to go, Bedford Park really is a phenomenal place for any family. (id:61852)
Sage Real Estate Limited
2210 - 39 Roehampton Avenue
Toronto, Ontario
Welcome To 39 Roehampton Ave 2210! This 1 Bed Plus Den And 2 Bath Condo Unit Is Conveniently Located At Yonge And Eglinton. Direct Indoor Access To Subway And Soon To Be Completed Lrt. Close To Grocery, Shops, Restaurants, Transit And So Much More! Ready To Move In, It Is A Must See! Tenant Pays Utilities. (id:61852)
Century 21 Leading Edge Realty Inc.
1923 - 585 Bloor Street E
Toronto, Ontario
*PARKING & LOCKER Included* This Luxury 2 Bedroom And 2 Full Bathroom Condo Suite Offers 916Square Feet Of Open Living Space. Located On The 19TH Floor, Enjoy Your Views From A Spacious And Private Balcony. This Suite Comes Fully Equipped With Energy Efficient 5-Star Modern Appliances, Integrated Dishwasher, Contemporary Soft Close Cabinetry, Ensuite Laundry. (id:61852)
Century 21 Atria Realty Inc.
407 - 18 Hillcrest Avenue
Toronto, Ontario
Sun-filled S/W corner suite ~1,100 sq ft in the heart of North York! Rare 2 parking (tandem) + locker. Direct underground access to North York Centre Station, Empress Walk, and the future T&T Supermarket (opening 2026). Steps to restaurants, shops, library & more. Top Earl Haig /McKee / Bayview school zone. Spacious layout with ample closets. Move-in ready and perfect for winter with everything connected indoors. Amenities include 24-hr security, gym, sauna, party room, squash court & visitor parking. (id:61852)
Homelife Landmark Realty Inc.
614 - 741 Sheppard Avenue W
Toronto, Ontario
Welcome to Diva Condos. Available immediately, a corner 2-bedroom terrace suite with an open concept layout that has beautiful finishes throughout, including wide plank hardwood floors and large windows bringing in a lot of natural light. The kitchen has stainless steel appliances, granite countertops with a custom backsplash & breakfast bar. Spend the warm weather on the large terrace facing south with an unobstructed view of the city. Laundry is ensuite, there is 1 parking spot and 1 locker included in the rent. The largest locker is on the same level as the unit for convenience. The building is in the heart of the city, with all major amenities close by, TTC at the front door, the Yonge subway line and Sheppard Ave. W station is close by. Major grocery stores, dining and shopping, schools and community centres are all very close .** EXTRAS** Amenities include Gym, Sauna, Visitor Parking, Party Room. (id:61852)
Bridlepath Progressive Real Estate Inc.
712 - 5 Northtown Way
Toronto, Ontario
Welcome to Tridel's Triomphe Condos in the heart of North York. This 2 Bedroom & 2 Full Bathroom Corner Suite offers approximately 1200 SQFT of Living Space and is one of the best layouts in the Building. The unit has Laminate flooring throughout, Spacious Open Concept Living Area, and South East Exposure. Large Spacious Kitchen Area with a separate Breakfast Area & WO to the Balcony. Primary Bedroom features Ensuite Bathroom and Walk In Closet. Property features unmatched Building Amenities include an Indoor Pool & Sauna, Bowling Alley, Virtual Golf, Gym, Tennis Courts, Games Room, Rooftop Garden, and More! This Prime Location offers easy access to Transportation, Shopping, Dining, and everyday Convenience. Residents have easy access to Highways 401/404/407, TTC Stations (Finch Transit Station with GO/VIVA , Dozens of Walkable Dining Options, and Shopping at Bayview Village & Fairview Mall. Residents have Direct Underground Access to 24 Hour Metro Grocery Store. 1 Parking and Locker Unit included. (id:61852)
Home Standards Brickstone Realty
536 - 20 O'neill Road
Toronto, Ontario
Welcome to Rodeo Drive Condominiums By Lanterra Developments and CF Cadillac Fairview. Luxurious Unit With Two Bedrooms, Two Washrooms, One Parking Spot & One Locker. Steps To Upscale Shops At Don Mills, Gourmet Restaurants, Shopping & Don Mills Civitan Arena. Bright & Spacious. This Unit Features A Functional Layout, 656 Square Feet As Per Builder's Floor-plan. With Soaring 9 Feet Ceilings. Engineered Floors. Over $24,000 Spent On Upgraded Finishes. The Upgrades Include: Kitchen Dark Mist Granite Counter Tops, Dark Mist Polished Backsplash, Metallic Elm Cabinets, & Under-Cabinet Lighting. Main Washroom Includes: Grigio Carnico Italian Marble Floor Tiles, Bianco Porcelain Shower Floor Tiles, Dolomite White Polished Wall Tiles, & Metallic Elm Eurogloss Cabinets. Primary Bedroom With 4 Piece Ensuite, Upgrades Include: Dolomite White Polished Wall Tiles, & Metallic Elm Eurogloss Cabinets. Walkout To Balcony With North Exposure & Unobstructed Parkette Views. Convenient Location - Steps To Shops At Don Mills. Close To DVP, TTC, Schools, Parks & More. Amenities Include: 24 Hour Concierge, Gym, Indoor & Outdoor Pool, Indoor Hot Tub & Sauna, Rooftop Deck, Party Room, Games Room, Community BBQ, ERV, Bike Storage Room & More. Click On 4K Virtual Tour & Don't Miss Out On This Opportunity! (id:61852)
Lpt Realty
#1006 - 205 Wynford Drive
Toronto, Ontario
Beautifully Renovated Light Filled 2 Bedroom, & 2 Baths, Open Concept, Suite with Panoramic Views Of Toronto. Featuring 1372 SQ Ft of Total Living Area, With Incredible North, East Terrace Views! Upgrades Include Tastefully Renovated Kitchen.. Entertain In Style! 2 Spa Bathrooms have been renovated. The large Primary Bedroom Features an oversized, 4-pc Ensuite With Walk In Closets. 205 Wynford is a wonderful building, professionally managed with a healthy reserve fund and low maintenance fees. It offers 24-hour security at gatehouse, indoor visitor parking and a long list of amenities. Lobby and corridors were beautifully renovated in 2018. Electric vehicle charging stations coming soon! Part of the Wynford/Concorde corridor, this is a fantastic location surrounded by miles of trails, with new Eglington Crosstown LRT right at your door; and is a short drive to the Shops at Don Mills, and a walking distance to Flemington Park Shopping Centre. Only 2 Stops from the New Subway station at Don Mills and Eglington. Building Amenities: Outdoor Tennis Court, Indoor Pool, Two Racquetball/Squash Courts, Gym, Lounge Area, Party Room, 24 Hr. Building Security, Visitor Parking, Billiards, Bike Storage. (id:61852)
Real Estate Homeward
73 Oakwood Street
Port Colborne, Ontario
Desirable Area for Rental, perfect for a small family or for a couple working from home. Three Bedroom home on the second level, main floor has a large piece washroom with laundry, also the main floor has a sunken room could be used as a rec room or office space. Good size backyard to enjoy over looking Port Colborne Baseball Rotary complex, Minutes to Lakeview Park. (id:61852)
Rock Star Real Estate Inc.
3901 - 60 Frederick Street
Kitchener, Ontario
Live above it all in this stylish 1-bedroom, 1-bathroom condo perched on the top floor of DTK Condos- the tallest tower in Kitchener! Enjoy breathtaking, unobstructed views from the 39th floor through floor-to-ceiling windows that flood the space with natural light. This thoughtfully designed suite features 9' ceilings, an open-concept layout, and a sleek modern kitchen with quartz countertops, stainless steel appliances, and contemporary cabinetry. Smart home upgrades include a digital door lock and smart thermostat. In-suite laundry and a storage locker add everyday convenience. DTK offers exceptional amenities: concierge service, fitness and yoga studios, a terrace with BBQs, party room, and bike storage. Prime downtown location steps to the ION LRT, Conestoga College DTK campus, UW School of Pharmacy, Google HQ, Kitchener Market, cafes, shops, and more. Whether you're a first-time buyer, professional, or investor, this top-floor unit offers luxury, views, and unbeatable convenience in the heart of the Innovation District. (id:61852)
Royal LePage Signature Realty
3 - 2 Pipers Green Court
Kitchener, Ontario
Beautiful rental! This energy efficient and modern compact unit offers luxury finishes comparable to a custom home. At 860 square feet and offering 2 bedrooms, 1.5 bathrooms, this unit comes with large main floor windows, 9' ceilings and a wide open layout making for a bright space. The living room, kitchen, and powder room all occupy the main floor. The two-tone kitchen is a combination of a white oak finish with satin grey floor to ceiling cabinets and soft close mechanisms along with quartz countertops throughout the kitchen and bathrooms. Brand new stainless steel kitchen appliances and stackable laundry washer and dryer. The black hardware contrasts the white trim and matches the black plumbing fixtures throughout. LVP flooring in the entire unit matches the oak staircase and iron spindles leading to the basement. Two bedrooms; one with built in drawers, a laundry, and a four-piece bathroom make up the lower level. Conveniently Country Hill location! (id:61852)
RE/MAX Twin City Realty Inc.
424 - 1100 Lackner Place
Kitchener, Ontario
Welcome to Lackner Ridge Condominiums , one of Kitchener's most sought-after communities. Never Lived, Brand New House. Located in a desirable area with easy access to shopping, dining, transit, and recreational amenities, this condo combines comfort, style, and convenience. The kitchen boasts modern cabinetry, sleek countertops, and stainless steel appliances-ideal for cooking and entertaining. The spacious bedroom offers comfort and privacy, while the full bathroom is thoughtfully designed with quality finishes. Enjoy the convenience of in-suite laundry and ample storage space. Large windows allow an abundance of natural light to pour in, creating an inviting and airy atmosphere throughout the home. (id:61852)
Cityscape Real Estate Ltd.
40 Butcher Crescent
Brantford, Ontario
Welcome to this bright and spacious 2-storey freehold corner townhouse featuring 3 bedrooms,2.5 bathrooms, and a 1-car garage. The open-concept main floor offers a modern kitchen withample cabinetry and a cozy living/dining area with a walkout to a private backyard - perfectfor relaxing or entertaining Including Access To Home From Garage. The upper level features aspacious primary bedroom with an ensuite bath and walk-in closet, two additional well-sized bedrooms, and the convenience of laundry on the Main floor. Located close to schools, parks,shopping, and transit. A perfect home for families. Located Close To Parks, Walking Trails AndSchools. Tenant Responsible For Snow Removal Maintenance Of Grass At Front & Back Yards,Tenant To Pay All Utilities (id:61852)
Century 21 People's Choice Realty Inc.
20 Heritage Way
Thorold, Ontario
Gorgeous detached brand new 2,400 sq. ft. executive residence showcasing 9' ceilings on the main level, highlighting elegant and timeless finishes throughout. This luxurious layout comprises 4 bedrooms, each with access to a bathroom. The primary bedrooms boasts a 5 piece ensuite and his and hers walk-in closets. The upper level also includes a laundry room and media loft. On the main level, you'll find a spacious eat-in kitchen with ceramic flooring, complemented by a great room and dining room adorned with hardwood flooring. Full house, close to park and Brock University..old pictures were used here. (id:61852)
RE/MAX Real Estate Centre Inc.
