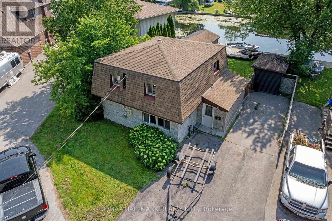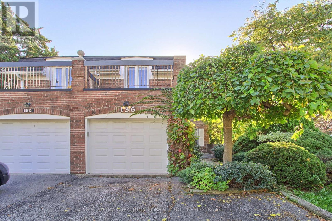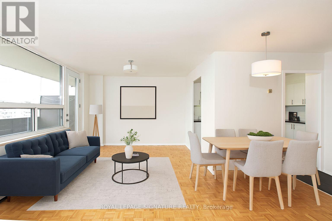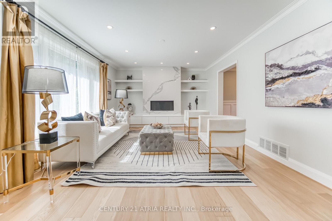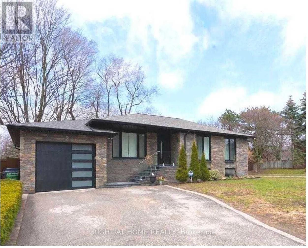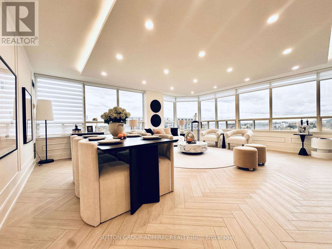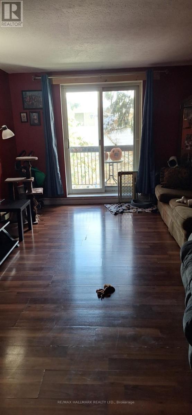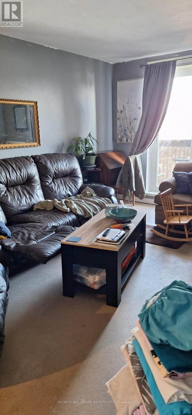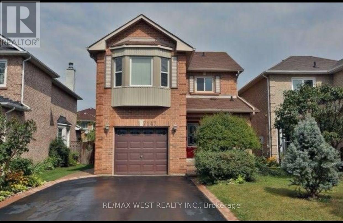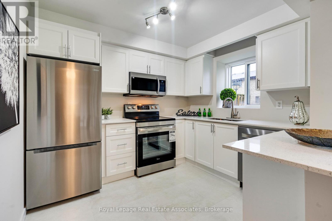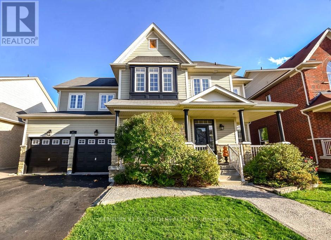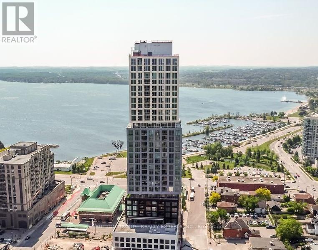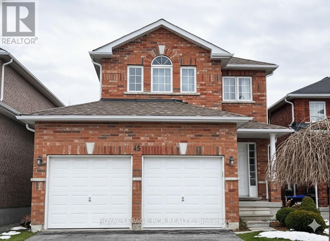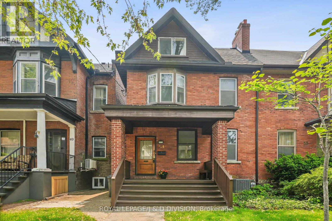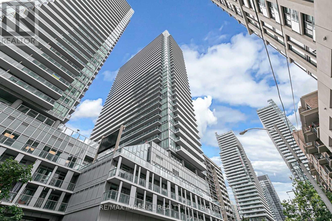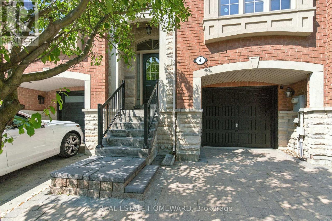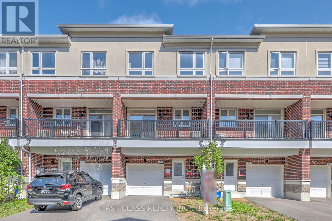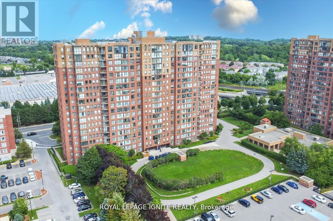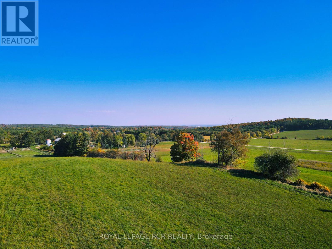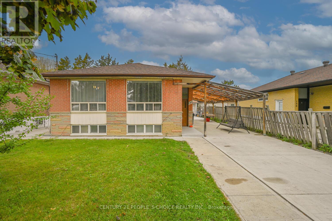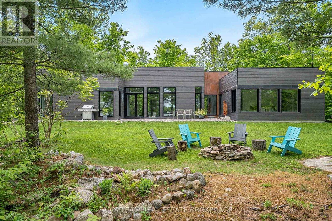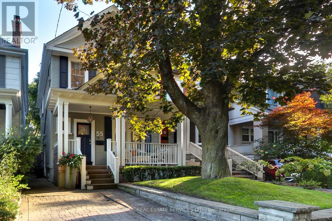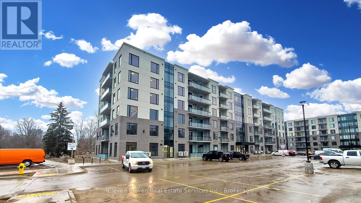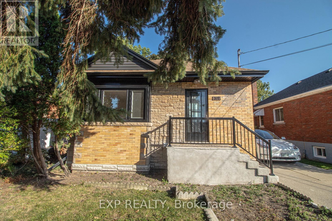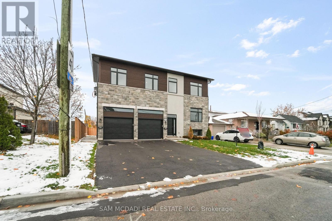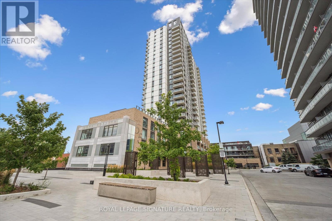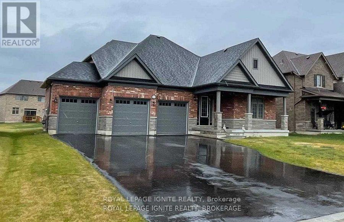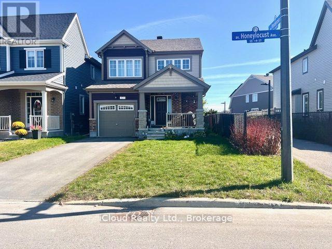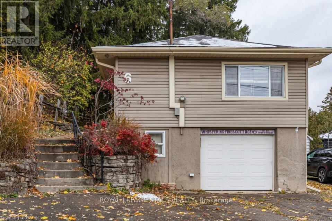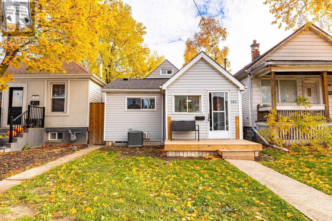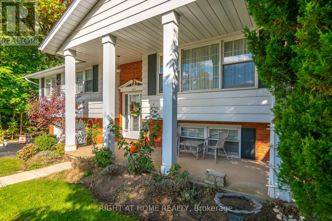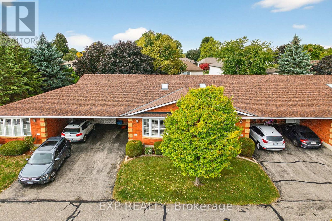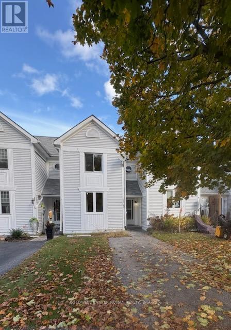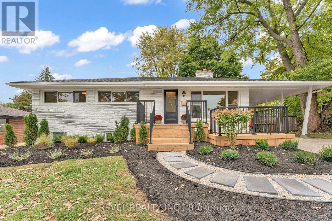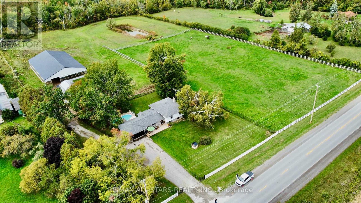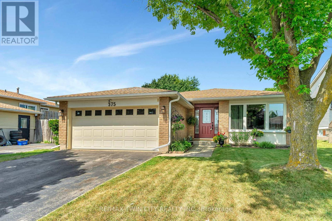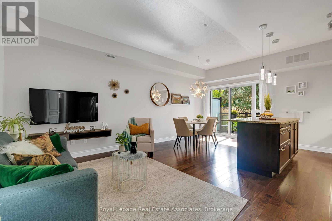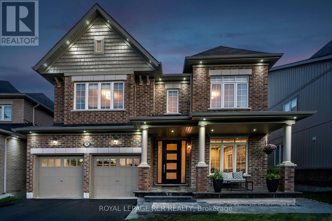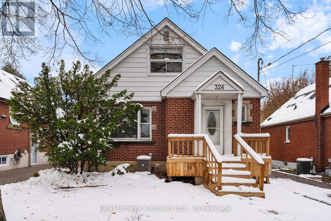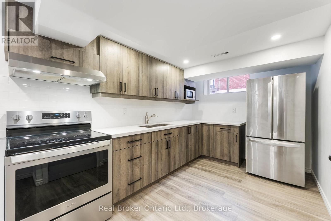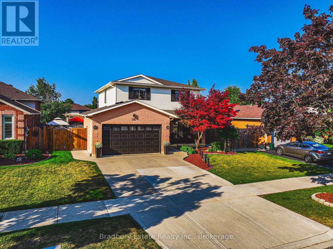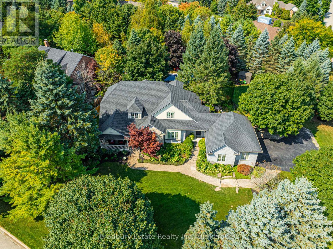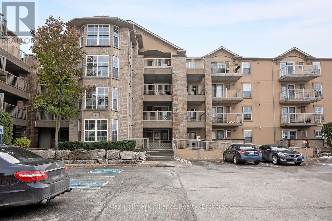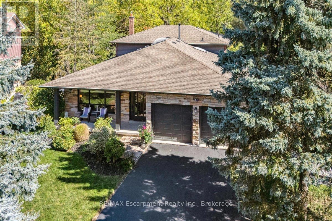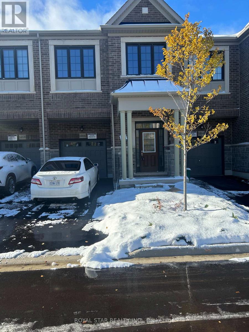41 Shirlea Boulevard
Georgina, Ontario
Set on a quiet cul-de-sac with direct waterfront access to Lake Simcoe, 41 Shirlea Boulevard offers an incredible opportunity to enjoy year-round lakeside living just minutes from Highway 404. This move-in-ready home has been tastefully updated in 2021 with a modern kitchen featuring quartz countertops, fresh paint, and durable vinyl and laminate flooring. Whether you're boating, swimming, fishing in summer or skating and snowmobiling in winter, this property supports a true four-season lifestyle. The spacious lot is surrounded by mature trees and enjoys panoramic views of open water, the canal, and nearby parkland. A large dock deck extends your living space outdoors, perfect for relaxing or entertaining by the lake. Additional highlights include a new furnace (2023), a breakfast patio, garden shed, and a separate outdoor utility room. Located in a fast-growing neighbourhood with many newly built luxury homes, this is a fantastic investment in a rare and desirable setting urban convenience meets cottage tranquility. (id:61852)
RE/MAX Hallmark Realty Ltd.
136 Stillwater Crescent
Toronto, Ontario
Welcome To This Beautifully Maintained Home In The Well-Established Westminster-Branson Community! Nestled On a Quiet Street Lined With Mature Trees, This Freshly Painted, Move-In Ready Property Offers 3+1 Bedrooms, 4 Bathrooms, And A Thoughtfully Designed Layout Perfect For Families Or Investors Alike. Step Inside A Spacious Entryway Enhanced by a Generous Coat Closet to the Open-Concept Living Room That Features A Cozy Fireplace And Walk-Out To The Garden, While The Adjoining Dining Room Boasts Another Large Picture Window. Both Rooms are Upgraded With Brand-New (September 2025) Laminate Flooring For A Modern Touch. The Galley-Style Kitchen Brings The Family Together In A Sun-Filled Breakfast Area. Upstairs, The Generous Primary Suite Offers A Walk-In Closet And A 4-Piece Ensuite, Complemented By Two Additional Family Bedrooms And A Full 4-Piece Bathroom. The Finished Basement Adds Valuable Living Space, Featuring A Large Recreation Room With Ample Lighting (Including Pot Lights & Natural Light), A Fourth Bedroom With An Above-Grade Window, Washroom And A Laundry Room Equipped With A Washer/Dryer And Laundry Tub. Enjoy The Outdoors In Your Private Garden, Complete With An Interlocking Patio And Green Space Ideal For Entertaining Or Relaxing. Located Minutes From TTC Transit, Hwy 407, York University, G. Ross Lord Park, (Which Offers Trails and Recreational Facilities), Shops, And Restaurants, This Home Delivers Unbeatable Convenience In A Family-Friendly, Established Neighbourhood With Top-Rated Schools Nearby. Don't Miss Your Chance To Own A Stylish And Practical Home In One Of North Yorks Most Desirable Communities! (id:61852)
RE/MAX Realtron Robert Kroll Realty
312 - 6200 Bathurst Street
Toronto, Ontario
****ONE MONTH FREE!*****Don't miss this beautifully renovated, bright, and exceptionally clean 1 bedroom apartment located in a welcoming and family-friendly building perfect for families seeking comfort and space. Situated in a quiet and convenient neighborhood near Bathurst and Steeles, this location offers easy access to York University, TTC transit, shopping, restaurants, hospitals,schools, parks, and other everyday essentials. This spacious unit features hardwood and ceramic flooring, a private balcony, and a modern kitchen with updated appliances including a fridge, stove, microwave, and dishwasher. All utilities-hydro, water, and heat-are included in the rent, and the building is rent-controlled for peace of mind. Additional features include an on-site superintendent, smart card-operated laundry room on the ground floor, elevator access, security camera system, and newly upgraded laundry facilities. Parking and lockers can be rented for an additional fee (underground parking available, plus plenty of visitor spots).The building has recently installed brand-new elevators and a new boiler system. Available for immediate move-in with a special offer: get the 8th month FREE on a 1-year lease. (id:61852)
Royal LePage Signature Realty
56 Magpie Crescent
Toronto, Ontario
Discover this exquisite residence featuring a beautifully designed open-concept kitchen, a spacious dining room, living room and a cozy family room. The basement, transformed by an award-winning designer with over $150K in renovations, is a standout feature that must be seen to be fully appreciated. Step outside to enjoy the impressive backyard, which boasts two large terraces, a playful yellow slide, and a meticulously manicured garden. Ideally located close to highly-rated schools, Hwy 401, restaurants, and parks. Brand new HVAC (2024), Complete Basement Renovations and second floor bathroom (2023), Backyard renovations (2022), Brand new drive way interlock (2021), Windows and front door replaced (2019) and many more upgrades. The main floor, second floor and both staircases have been newly renovated in July 2025 with luxurious white oak. Heated floors in the whole basement, infrared heaters in the downstairs patio to enjoy all year long, stylish and luxurious bar in the basement to amaze all your guests and so much more. Schedule your visit today to experience this exceptional home in person and see all that it has to offer! (id:61852)
Century 21 Atria Realty Inc.
2 Groveland Crescent
Toronto, Ontario
Executive bungalow in the prestigious Donalda Golf community! 4-bed, 2-bath home on a wide lot. Gourmet kitchen with high-end appliances, open living/dining, hardwood throughout, and finished lower level. Landscaped backyard, garage + private drive. Family-friendly crescent, near top schools, parks, iconic shops & DVP. A rare rental opportunity! (id:61852)
Right At Home Realty
1204 - 10 Torresdale Avenue
Toronto, Ontario
Amazing opportunity! Fully renovated 1,550 sq ft condo in The Savoy building (with a healthy reserve fund).This beautiful 2+1 bedroom, 2 bathroom home is rare to find and highly wanted. It perfectly combines style, comfort, and practicality.What makes it special:The smart layout gives you privacy and makes the most of the space. You'll love the gorgeous herringbone floors and big south and west windows that fill the living and dining rooms with sunlight. The spacious balcony is perfect for relaxing or having friends over.The kitchen is a chef's dream with shiny porcelain counters, stylish backsplash, top-quality stainless steel appliances, lots of pantry space, and a cozy breakfast area.The large master bedroom has two walk-in closets and a luxurious 6-piece bathroom. The second bedroom has a built-in closet and works great as a guest room or home office. Smart storage solutions are built in throughout.Great value:Low monthly fees cover everything - all utilities, internet, and cable.Amazing amenities:24-hour security, indoor pool and hot tub, tennis courts, full gym, sauna, game and party rooms, squash court, two guest suites, and beautiful gardens.Perfect location:Steps from public transit, walking distance to excellent schools, parks, the library, and major highways. Everything you need is right outside your door.This isn't just a home - it's a whole lifestyle. Book your private tour today! (id:61852)
Sutton Group-Admiral Realty Inc.
37 Johnston Avenue
Toronto, Ontario
Steps to Yonge Street, and shops. 1 minute walk to subway. This Beautifully Updated, Move-In-Ready Detached Home In The Highly Sought-After Lansing-Westgate Neighbourhood. Boasting A Chic & Contemporary Design, The Main Floor Features An Open-Concept Layout Connects The Living Room, Dining Area, Family Room, & Kitchen. Elegant Crown Moulding & Custom Flooring Elevate The Entire Space. The Chef-Inspired Kitchen Is Sure To Impress With Custom Countertops, Matching Backsplash, Stainless Steel Appliances, & A Spacious Breakfast Bar. Custom Sliding Doors Lead Out To A Large Backyard Deck & Garden Oasis, Complete With A New East-Side Wood Fence, Garden Shed, & A Charming Brick Seating Area. The Cozy Family Room Invites Relaxation With A Gas Fireplace & A Large Picture Window Overlooking The Landscaped Garden. A Stylish 2-Piece Powder Room Completes The Main Level. Upstairs, Youll Find Three Bright & Generously Sized Bedrooms. The Luxurious Primary Suite Features A Juliet Balcony, A Sleek 3-Piece En-Suite, & A Walk-In Closet With Attic Access. Renovated In 2019, It Boasts Upgraded Insulation & Reinforced Flooring, Providing Excellent Extra Storage. The Second Bedroom Features Double His & Hers Closets & Overlooks The Front Yard, Crank-Operated Skylight With Remote-Controlled Blackout Blinds Highlights The Third Bedroom. A Spacious 4-Piece Family Bath With Custom Flooring Completes The Upper Level. The Finished Lower Level Offers Additional Living Space With Custom Flooring & A Versatile 4th Bedroom Or Rec Room, Featuring An Above-Grade Window & A 3-Piece Ensuite. A Separate Laundry Area Includes A Family-Sized Front-Loading Washer & Dryer, Laundry Sink, Storage Cabinets, & Access ToA Crawl Space For Cold Storage. Located Just Minutes From Top-Rated Schools, Beautiful Parks, & Unbeatable Transit Options Including Yonge & Sheppard Subway Lines, The 401, & TTC Close To LA Fitness, Don Valley Golf Course, Grocery Stores, Shops, & Wide Array Of Dining Options. (id:61852)
RE/MAX Realtron Robert Kroll Realty
205 - 2 Chittim Road
Chatham-Kent, Ontario
Welcome to this very spacious and well-laid-out 3-bedroom condo unit, located in a well-maintained boutique building. Perfect for first-time buyers or investors looking for an affordable opportunity in the growing town of Blenheim. Enjoy convenient in-suite laundry and easy access to Hwy 401 and downtown Chatham. Close to shopping, schools, churches, community pool, and both senior and youth amenities. Don't miss this chance to own an affordable property with great potential!48 hours' notice required for showings due to tenant occupancy. Unit # 205. (id:61852)
RE/MAX Hallmark Realty Ltd.
401 - 2 Chittim Road
Chatham-Kent, Ontario
Spacious and Well-Designed Two-Bedroom Condo in Small-Town Setting. Fantastic opportunity for first-time buyers or investors! This bright and spacious two-bedroom unit offers a smart, functional layout with a private balcony and in-suite laundry. Enjoy secure building access, ample paved parking, and all-inclusive maintenance fees covering water, heat, and hydro-providing affordable and worry-free living. Conveniently located near Highway 401 and downtown Chatham, this condo is in the welcoming community of Blenheim. Nearby amenities include shopping, schools, churches, a public pool, and both senior and youth centres. Excellent investment potential with positive cash flow. Note: 48 hours' notice required for showings due to tenant occupancy. Unit#401 (id:61852)
RE/MAX Hallmark Realty Ltd.
7147 Harding Crescent
Mississauga, Ontario
Absolutely Stunning 3 Bedroom Home! Located in a Prime Area with Top Rated schools, parks, shopping, highways, and the GO Station all nearby, this home is a must see! Beautifully maintained, this home offers a bright, open-concept main floor with oak hardwood throughout. The Custom Kitchen features Quartz Countertops, a large island, under cabinet lighting, upgraded stainless steel appliances, and a walkout to a deck overlooking a beautifully landscaped backyard. Enjoy the warmth on the main floor's woodturning fireplace. The professionally finished basement is complete with pot lights, a gas fireplace, and a stylish3- piece bathroom. The spacious primary bedroom boasts a walk-in closet and an updated 4-piece ensuite. This home is a must see! (id:61852)
RE/MAX West Realty Inc.
57 - 2605 Woodchester Drive
Mississauga, Ontario
Tired of mowing the lawn or shoveling snow? Enjoy maintenance-free living no landscaping, no shoveling snow, not even clearing off your car in the winter, while still having over 1,800 sq ft of living space. This beautifully renovated 4-bedroom, 3-bathroom townhome is a rare find, offering an open-concept main floor, spacious bedrooms, and a finished basement perfect for family living.Location couldn't be better, no need to drive to run errands, with grocery stores, banks, walk in clinics, and more just steps from your door. Plus walking distance to great schools, parks, and trails. Going downtown?? Just hop on the bus to the GO!!! I'm impressed with this home, and I'm sure you will be too. Now...All you have to do is move in! Maintenance fees include water, windows, roof (exterior) and landscaping. All new flooring throughout, all new light fixtures, new kitchen and new kitchen appliances, all new vanities, new tub, all new faucets throughout, freshly painted, and more (id:61852)
Royal LePage Real Estate Associates
63 The Queensway
Barrie, Ontario
Welcome to this beautifully renovated home, featuring four bedrooms and five bathrooms. Located in a family friendly neighbourhood conveniently located within walking distance to shops, transit, restaurants and both Hwy 11 and Hwy 400 for the commuters! Added bonus, you can sip your morning beverage as you watch your little ones go to school across the street! This home is 3569 sq ft. fully finished and entirely carpet-free, ensuring a sleek and modern aesthetic. The versatile layout offers sophisticated living spaces, while the private backyard, complete with a spacious wooden deck, is ideal for outdoor entertaining & plenty of family dinners being accessible directly off the kitchen! A charming front porch enhances the homes curb appeal, while tasteful updates throughout add a touch of elegance. The gourmet kitchen, adorned with quartz countertops, stainless steel appliances, newer windows, a chic backsplash with under-cabinet lighting, and a well-appointed pantry, completes this bright space! Upper level has 4 bedrooms with 2 ensuite bathrooms and a Jack & Jill bathroom that serves the other 2 bedrooms. Tastefully done interior offers a neutral paint decor with big beautiful windows complete with California shutters. The completely finished basement offers even more room to spread out with a media room, a 3 piece bathroom, a den, more bonus area and laundry. The basement has also been plumbed in for a 2nd kitchen! It really is a must see! You won't be disappointed. (id:61852)
Century 21 B.j. Roth Realty Ltd.
811 - 39 Mary Street
Barrie, Ontario
Experience luxury lakeside living in downtown Barrie at the Debut Waterfront Residences! This stunning 2-bedroom, 2-bath suite offers 829 sq. ft. of modern open-concept living with 9-ft ceilings, floor-to-ceiling windows, and unobstructed south-facing views of Kempenfelt Bay.Enjoy a Scavolini kitchen with custom Italian cabinetry, integrated appliances, movable island, and solid surface counters. The primary bedroom features serene lake views, and both bathrooms include frameless glass showers and modern finishes. Step out to your private balcony to take in breathtaking sunrises and lake breezes. Building amenities include an infinity plunge pool, fitness and yoga studios, lounges, business center, and 24-hour concierge. Steps to the waterfront, parks, trails, shops, restaurants, transit, and minutes to Georgian College. (id:61852)
Sutton Group - Realty Experts Inc.
45 Buchanan Drive
New Tecumseth, Ontario
Charming brick two-storey home, exceptional value on a sought after street in Alliston. Welcome! Offering timeless curb appeal, practical comfort, and outstanding value. Greeted by a bright inviting living room, the dining /family room features a cozy gas fireplace for a relaxing evening or entertaining family & friends. Kitchen has walkout to fenced rear yard for summer BBQs or enjoying morning coffee outside. Upper level primary bedroom is spacious, complete with walk-in closet and 4pc ensuite. Two additional bedrooms for family, guests or home office. Unfinished basement leaves opportunity for additional living space, recreational or in-law potential. Double car garage with entry to inside complete this package, blending functionality with timeless charm at an exceptional price for first time buyers, families or investors. Great location for community or stay in Alliston - Home of Honda. Hwy 50, 400, 27 & 89 - offer quick and easy driving to Toronto. (id:61852)
Royal LePage Rcr Realty
51 Chicora Avenue
Toronto, Ontario
A great opportunity for someone to create a perfect city home. This 125 year-old Edwardian residence on sunny South exposure is waiting for a creative person to reimagine the interior. Probate is just completed. Owners are offering very flexible closing date early or later - whatever suits your needs. The property is now vacant and very easy to show. Great project for builders or architects who can create a very attractive home for professionals. Two car parking off the rear lane way is currently rented. Please park on the street for showings and open houses. Chicora Avenue is a tree line street of Century Edwardian homes. Built in 1900 and has been occupied by the current family since 1952.The property is listed with the city of Toronto as a duplex, but does not have two separate apartments currently. It is a handsome 2.75 floors, red brick semi detached home. Currently three cars are parked at the rear of the property. Parking is accessed from laneway off Bedford Road. Great opportunity to renovate to suit. (id:61852)
Royal LePage/j & D Division
405 - 195 Redpath Avenue
Toronto, Ontario
Spacious and smartly laid out 2+1 unit with over 700 sq ft of modern living space in the heart of Midtown Toronto! Thoughtfully designed with a functional split-bedroom layout and a generously sized den that can serve as a home office or guest room. Stylish open-concept kitchen features quartz countertops, built-in appliances, and a sleek island perfect for cooking and entertaining. Floor-to-ceiling windows bring in abundant natural light. No wasted space, no carpet, and tons of usable square footage! Located steps from Yonge & Eglinton walk to TTC subway/LRT, top-rated schools, trendy cafes, restaurants, and major grocery stores. Surrounded by excellent amenities including a rooftop pool, fitness centre, party room, basketball court, and 24-hour concierge. A perfect opportunity for end-users or investors alike! (id:61852)
RE/MAX Imperial Realty Inc.
4 Isaac Devins Avenue
Vaughan, Ontario
Rare opportunity to own this unique 3-bedroom executive townhouse offering over 2,500 square feet of beautifully finished living space. Freshly painted and move-in ready, this home features four newly refreshed rooms, including a spacious primary bedroom with an ensuite and walk-in closet. The upgraded gym area offers flexibility, it can be converted into a fourth bedroom with a private closet and bathroom or reimagined as a playroom or recreation room to suit your lifestyle. Whether you're single, coupled, or a growing family, this home is designed to entertain. Host friends and loved ones in your backyard oasis, featuring a natural gas BBQ hookup and a relaxing hot tub. Unwind in your very own in-home steam room (see pics) and enjoy spa-like comfort without ever leaving the house. Located close to all amenities and everything Woodbridge has to offer. This property combines luxury, flexibility, and location in one rare package. (id:61852)
Real Estate Homeward
22 Massachusetts Lane
Markham, Ontario
Gorgeous, Warm, and Inviting Three-Year-Old Freehold Townhouse, Sun-Filled 3 Bedrooms Townhouse In The Well-Sought After Wismer Neighborhood! Open Concept With Functional Layout! Hardwood Floors throughout, Stainless Steel Appliances, and new light fixtures. Primary Bdrm With 4/Pc Ensuite! Great Location! Top Community, Top Ranked Bur Oak S.S., And Donald Cousens P.S. Minutes To Park, Schools, Plaza, Mount Joy Go Station, Public Transits, And Supermarkets, And More! (id:61852)
First Class Realty Inc.
Penthouse 1914 - 330 Mccowan Road
Toronto, Ontario
Experience elevated living in this penthouse offering breathtaking unobstructed western views of the CN Tower and downtown Toronto skyline. This immaculate unit features 2 spacious bedrooms plus a den, ideal for a home office or guest space. The modern kitchen is upgraded with high-gloss cabinets and quartz countertops, while both bathrooms have been tastefully renovated for a sleek, contemporary feel. The primary bedroom boasts a generous walk-in closet and a luxurious 4-piece ensuite. Complete with parking and a storage locker, this home is located just steps from shops, cafés, TTC access, and walking distance to Eglinton GO station, making commuting a breeze. Don't miss the opportunity to live in style with skyline views in a prime Toronto location! (id:61852)
Royal LePage Ignite Realty
Ptlt 18 7th Line Road
Mono, Ontario
Discover the perfect canvas for your dream home on this breathtaking 14.5-acre parcel of rolling countryside in Hockley Valley. Protected from prevailing winds, this property offers panoramic views in every direction, ensuring a peaceful retreat with privacy. Nestled along 7th Line, one of the most beautiful roads in Mono, this location benefits from minimal traffic as it is a non-through line north of 20th Sideroad. Enjoy the best of rural tranquility while remaining close to local gems such as Hockley General Store, GoodHawk Restaurant, Mono Cliffs Inn, Mrs. Mitchell's, Greystones and other exceptional dining. Great proximity to skiing, golf, The Bruce Trail and other recreational experiences. Don't miss this opportunity to own a piece of Mono's scenic beauty, perfect for crafting your vision of country living! (id:61852)
Royal LePage Rcr Realty
196 Taysham Crescent
Toronto, Ontario
Welcome to 196 Taysham Crescent, spacious 3 Bedrooms detached Bungalow in the very Prime area of Etoicoke. Well kept sunfilled rooms with abundance of natural light, comes fully finished basement with a separate entrance, kitchen and two full bathrooms. Perfect for a large family, multi generational living or an investor. Very large living room with a huge window, recently upgraded bathroom on the main floor, hardflooring through out main floor. Primary room with a sliding door walks out to the patio. Huge carport on the east side of the house and additional detached garage in the backyard and the huge drive way can fit upt eight cars. Amazing location, only a few minutes walk to the three different Bus routes and the brand new upcoming Light Rail Transit in the area, connects to the Finch west Subway line, makes it a very easy commute to Toronto Downtown. Very close proximity to the Albion Mall, Public Library, Place of Worship, Albion and Islington mini India Bazaar. Must view this house... (id:61852)
Century 21 People's Choice Realty Inc.
3870 Darling Island Road
Severn, Ontario
Top 5 Reasons You Will Love This Home: 1) Constructed with state-of-the-art BONE Structure technology boasting a steel and concrete frame for unmatched durability, superior energy efficiency, and minimal maintenance, outperforming traditional builds in every way 2) Designed with sustainability and luxury in mind showcasing high-quality internal finishes, varying roof heights, and an eco-conscious design featuring insulated panels, airtight construction, triple glazed windows, and a passive heating and cooling system, reducing energy costs while promoting a greener lifestyle 3) Expansive kerfed floor-to-ceiling windows flooding the open-concept interior with natural light, offering breathtaking water views, granite ridge outcroppings, and a wooded lot that seamlessly integrates the home with its stunning surroundings 4) Sleek contemporary design combined with warm natural materials. Gourmet kitchen with premium finishes, sophisticated flooring, and thoughtful architectural details, providing an inviting living space 5) Set in a peaceful, nature-rich environment with year-round road access, just minutes from Highway 400, this property offers an exclusive escape from city life while remaining close to essential amenities, with an abundance of recreational activities nearby, ideal for both a full-time residence or luxury retreat. 2,434 fin.sq.ft. (id:61852)
Faris Team Real Estate Brokerage
55 Walmsley Boulevard
Toronto, Ontario
Welcome to 55 Walmsley Blvd, a meticulously renovated and well-maintained detached home on one of Deer Parks most desirable streets.Behind its classic façade, complete with a charming front porch, lies a perfect blend of classic character and modern luxury. The sun-filled livingroom with fireplace flows seamlessly into a generous dining area, while the gourmet chefs kitchen with breakfast bar and the adjoining familyroom with floor-to-ceiling windows open onto a landscaped backyard oasis featuring a deck, raised planter beds, custom lighting, irrigation, anda powered shed. Upstairs, the king-sized primary suite includes a spacious sitting room or office with vaulted ceilings and a private deck nestledamong mature trees. This sanctuary is enhanced by a skylit spa-inspired ensuite with heated floors, double rain showers, dual vanities, andextensive wall-to-wall custom closets. Two additional well proportioned bedrooms with attractive, functional built-ins and a luxe family bathcomplete the second level. The lower level, with separate side entrance, offers high ceilings, heated floors, a 3-piece bath, laundry room,kitchenette, and a private den with a door ideal for an in-law or nanny suite. With high quality custom millwork in almost every room, the homehas ample storage for a growing family or a downsizing move. With legal front pad parking, extensive upgrades, and close proximity to the BeltLine Trail, Oriole Park, Yonge Street shops, dining, transit, and Torontos top public and private schools, this Deer Park gem perfectly combinescomfortable family living with elevated entertaining in one of the citys most convenient locations. (id:61852)
Royal LePage Real Estate Services Ltd.
301 - 107 Roger Street
Waterloo, Ontario
This bright and spacious 2-bedroom, 1-bathroom condo offers 842 sq ft of contemporary living in a recently built Spur Line Common in the heart of Uptown Waterloo. The open-concept layout features a sleek kitchen with a large island and a walk-out to a private balcony. This unit includes in-suite laundry, 1 underground parking space, and access to building amenities such as a party room. Located just steps from shops, restaurants, public transit, and more. Enjoy stylish, low-maintenance living in one of Waterloos most vibrant and walkable neighbourhoods. (id:61852)
Eleven Eleven Real Estate Services Inc.
397 East 28th Street
Hamilton, Ontario
$699,900 or Trade! Why settle for one unit when you can have two? Welcome to 397 East 28th St a fully renovated Hamilton Mountain bungalow with a smart layout, income potential, and serious curb appeal. Live upstairs in a stylish 3-bedroom suite featuring wide-plank flooring, a bay window, modern kitchen with island, stainless steel appliances, and bold black accents. Lower level 2-bedroom in-lawsuite with separate entrance, its own kitchen, full bath, laundry, and large windows for a bright, comfortable vibe. Ideal for first-time buyers, or multi family living, downsizers who want flexibility, or investors who want turnkey in a hot, walkable area. 3+2 Beds | 2 Full Baths 2 Kitchens | 2 Laundry Rooms, Private Basement Entrance, Fully Renovated Top to Bottom, Large Tree-Shaded Yard, Ample Parking , Walk to Concession Street, parks, shops, transit, schools, and Juravinski Hospital. Whether its multigenerational living, house hacking, or your next portfolio gem this is a strategic move with nothing left to do but turn the key. (id:61852)
Exp Realty
175 Margaret Avenue
Hamilton, Ontario
BEAUTIFUL BRAND-NEW CUSTOM BUILT 3130sf LUXURY HOME Offering A Total of 5 Beds, 5 Baths in Sought After Area in Stoney Creek ++ BONUS RARE & Great Value of Being a LEGAL DUPLEX!! Home Built to Easily Incorporate/Change to Traditional Single Family Home/Layout if Desired or Utilize as Legal Duplex with Separate Utility Services, Garages & Complete Separate Entrances for Every Level Making it Ideal as Investment, Mult Family Living or Vacation/Guest/Rental Income ++ Provides Various Options for Homeowners or Investors. BASEMENT also roughed in for additional Living Space/Unit if Desired + Large Egress Windows. Greeted by Stunning Modern Elevation on 50ft Front Lot, Concrete Walkways & Landscaped Walk into an Open Concept Design, Trending Finishes T/O & Bright Large Spaces. MAIN FLOOR: Feats 2 Beds, 2 Baths, Large Open Concept Kitchen w/ Living/Dining Area, Laundry Room w/ Access to Own Garage & Primary Bed Feats Ensuite & W/I Closet. Remove wall from Mud Room Entry to Open Access to 2nd Floor if Desired. SECOND FLOOR: Feats 3 Beds, 3 Baths 2 w/ own Ensuites & W/I Closet + Same Large Open Concept Kitchen w/ Living/Dining Area, Laundry Room & Access to Own Garage & Separate Entrance. A Great Design Finished with Modern Touches w/ Pot Lights, Quartz Counter Tops & Backsplashes, Premium Vinyl Flooring T/O, SS Appliances in Each Unit, Glass Showers, Large Windows & Modern Millwork, Plumbing & Electrical Fixtures & Much More. Prime Location w/ Other Neighbouring Custom-Built Homes in Area, Walk to Parks, Great Schools, Various Shops & Services, Public Transportation, New Stoney Creek GO Station, QEW/407/403 & Major Hwys, Shopping Centres/Malls, Hospitals, Downtown Stoney Creek, 20 Minutes to Downtown Burlington & Burlington GO, Quick Access to Niagara Region, Surrounding Hamilton Area & More. A Must See! (id:61852)
Sam Mcdadi Real Estate Inc.
433 - 55 Duke Street W
Kitchener, Ontario
Modern 1-Bedroom Condo in the Heart of Downtown Kitchener Welcome to Young Condos-where urban living meets contemporary comfort. This bright and spacious 1-bedroom unit features soaring 10-foot ceilings and stunning floor-to-ceiling windows that flood the space with natural light. The open-concept layout includes: A sleek kitchen with quartz countertops, stainless steel appliances, extra cabinetry, and a stylish island with bar stools A private 53 sq ft balcony perfect for morning coffee or evening relaxation Expansive living space designed for both comfort and entertaining With the LRT stop right at your doorstep, commuting through Kitchener and Waterloo is effortless. You're just steps from City Hall, Google HQ, KW's thriving tech hub, Victoria Park, and a vibrant mix of restaurants, cafés, and shops. Residents enjoy access to premium amenities including: State-of-the-art fitness zone Rooftop running track Pet spa, Bicycle storage, Lobby lounge and workshare space and Secure concierge services. Whether you're a young professional, investor, or downsizer, this unit offers unbeatable location, style, and convenience. (id:61852)
Royal LePage Signature Realty
66 Summer Breeze Drive
Quinte West, Ontario
LIVE IN A SPACIOUS DETACHED HOME IN A QUIET NEIGHBOURHOOD OF QUINTE WEST. ENJOY A SPACIOUS BACKYARD AND A HOME WITH LOTS OF NATURAL SUNLIGHT. HIGHLIGHT OF THE HOME IS THE LOFT AND GIVES A BEAUTIFUL TOUCH TO THE HOME. Main Fl Den/Office W/Hrdfloor. Larger Lot With 66.77 Ft1 X 64.34 Ft With 9 Car Park In The Driveway. Freshly painted. (id:61852)
Royal LePage Ignite Realty
521 Honeylocust Avenue
Ottawa, Ontario
Beautiful 3-Bedroom Corner Detached Home for Lease in Stittsville!Bright and spacious 3-bed, 4 baths single home on a desirable corner lot in the heart of Stittsville. Features an open-concept main floor with modern kitchen, stainless steel appliances and plenty of natural light. Upgraded Light fixtures across the house. The second floor offers three generous bedrooms, including a primary suite with walk-in closet and ensuite bath. Finished basement includes a large recreation room and full bathroom, perfect for a guest area, gym or home office. Additional features include an electric vehicle charging point, private yard, and attached garage. Excellent location close to schools, parks, shopping and transit. Ideal family home in a sought-after neighbourhood. Pictures were previously taken by landlord. (id:61852)
Icloud Realty Ltd.
6 Begue Street
Hamilton, Ontario
Welcome to "Whispering Pines Cottage" Better Than Condo Living! Enjoy the charm of Dundas living in this fabulous detached bungalow, just a short stroll from the vibrant downtown core. Nestled on a picturesque 33' x 161' treed lot, this home offers a peaceful connection to nature right in the heart of town. Step inside to a bright, open-concept Living and Dining area with new broadloom and large windows that fill the space with natural light. The spacious Kitchen features granite counters, a handy peninsula, and built-in appliances-perfect for everyday living and entertaining alike. The 4-piece Bathroom offers a touch of luxury with its granite countertop and ceramic flooring. The Primary Bedroom overlooks the beautifully landscaped backyard, while the second Bedroom-currently used as an office-walks out to a covered deck, ideal for morning coffee or evening relaxation. Recent updates include: roof stripped and reshingled (Oct. 2025), fresh décor, updated plumbing, replaced windows, doors, siding, eaves, and electrical. Whether you're downsizing or buying your first home, this sweet bungalow is a rare find-quiet, convenient, and move-in ready. Steps to conservation trails, schools, public transit, shopping, and all the charm of downtown Dundas! (id:61852)
Royal LePage State Realty
284 Paling Avenue
Hamilton, Ontario
Welcome to 284 Paling ave, the perfect home for a young family or couple looking for a detached home in a great location and move-in ready! This beautiful home is located ideally in Hamilton East, close to the hwy, bus stops, the future LRT and Go Station, perfect for commuting for school or work. With many parks, schools, trails, and even the lake nearby, this neighbourhood offers all the natural beauty Hamilton has to offer. Situated on a 117 foot long lot, you get to enjoy a large deck area and backyard that is great to enjoy with family and friends. In the back of the property there are two private parking spots and plenty of street parking for your guests. When you enter the home, you will fall in love with all the modern finishes, a breathtaking kitchen with sleek cabinets, quartz countertops, new stainless steel appliances, beautiful new flooring. Also on the main floor, you get to enjoy a luxurious full bathroom and a bedroom, everything you need on the same floor. On the second level, there is a massive second bedroom and another beautiful full bathroom to enjoy. With a full basement awaiting your final touch, this home has so much to offer for such a great price. With a new roof, fence, furnace, AC, hot water heater, water softener, this home is truly move-in ready. (id:61852)
RE/MAX Escarpment Realty Inc.
225 Anne Street
Niagara-On-The-Lake, Ontario
FANTASTIC VALUE! HISTORICAL OLD TOWN! HUGE PRIVATE LOT WITH MATURE TREES ALL AROUND! FULLY FENCED! RAISED RANCH BUNGALOW! Take advantage of this opportunity - it won't last! Amazing location in Old Town Niagara-on-the-Lake. One level living. 3 bed / 2 bath home. Choose your own updates and the value will be unbeatable. Total square footage is 1,806 sqft. Walk to all amenities PLUS theatre, restaurants, shops, community centre, and the iconic Queen Street. Explore the wineries and trails close by. See our list of features as photo #2. Don't delay - view this property today! (id:61852)
Right At Home Realty
2 - 20 Courtland Drive
Brantford, Ontario
Updated 2+1 Bedroom Bungalow Townhouse in North Brantford! This beautifully maintained home offers over 1,900 sq. ft. of living space and the ease of bungalow-style living. Enjoy a bright, open-concept layout featuring an updated kitchen, modern flooring, and fresh neutral decor throughout. The main floor features 2 bedrooms and 1 full bathroom, while the finished basement offers a second full bathroom along with a versatile bonus bedroom or home office perfect for guests, work, or hobbies. Step outside to a private back deck (2019) surrounded by mature trees ideal for relaxing or entertaining. Set in a quiet enclave with carport parking and visitor spaces, this home also includes condo fees that cover snow removal and maintenance of the common grounds making for low-maintenance living. Conveniently located just minutes from shopping, Costco, transit, and Hwy 403, this is a fantastic option for downsizers or first-time buyers seeking comfort, convenience, and style! (id:61852)
Exp Realty
140 Fernwood Drive
Gravenhurst, Ontario
Don't miss the opportunity to own this lovely spacious bright freehold townhouse featuring 2 large bedrooms, 1 pc bath & one 2 pc bathroom with main floor laundry and walk out to deck. This home offers a clean, large crawl space, three new windows, new flooring on main, second level & stairs. New closet doors & freshly painted throughout.Located on a quiet road with forest behind, minutes to trails, dog park, baseball diamond, and the beautiful Gravenhurst Wharf. Downtown Gravenhurst is also minutes away with everything this special town has to offer. Home sweet home is waiting for you! (id:61852)
Coldwell Banker Ronan Realty
256 Walter Avenue S
Hamilton, Ontario
Welcome to 256 Walter Ave South, a beautifully maintained home located in Hamilton's desirable Rosedale neighbourhood. This charming and functional residence offers incredible flexibility for families, multi-generational living, or investment potential. Featuring 2 full kitchens, main level laundry as well as lower level laundry. This home is perfectly set up for an in-law suite or extended family living with a separate entrance. The lower level is complete with 2 additional bedrooms, a full bathroom, and a spacious living area, offering privacy and independence without compromising comfort. Upstairs, you'll find a bright and inviting layout with well-sized principal rooms, a modern kitchen, and a welcoming ambiance throughout. Thoughtfully updated and move-in ready, this property combines convenience and versatility in one of Hamilton's most family-friendly neighbourhoods. Close to parks, schools, shopping, transit, and major highways, this is a rare opportunity you don't want to miss! (id:61852)
Royal LePage Real Estate Services Phinney Real Estate
95 Seneca Drive
Hamilton, Ontario
Welcome to the popular and charming Old Meadows neighbourhood in Ancaster! This spacious bungalow features a stunning updated kitchen and bathroom, 3 bedrooms on the main floor, hardwood floors throughout the main level along with large windows filling the home with natural sunlight. A walk-out from the dining room leads to a large backyard, perfect for building family memories or weekend entertaining with friends. Nestled on a LARGE 80' x 120' lot, you're just a short distance from the Old Ancaster Village charm and amenities while having easy highway access and minutes to Meadowlands Shopping Centre. This updated bungalow includes a separate entrance to the basement with a second kitchen AND separate laundry room as well as two additional bedrooms. Don't miss out on this rare find! (id:61852)
Revel Realty Inc.
375 Ogemah Road
Kawartha Lakes, Ontario
Discover the perfect blend of rural charm and modern convenience with this stunning 4-bedroom, 2-bathroom home nestled on just over 9 acres in the heart of the Kawarthas. Located only 15 minutes from both Port Perry and Lindsay, this property offers the peaceful country lifestyle you've been dreaming of-without sacrificing proximity to town amenities. Enjoy breathtaking views from your back deck while relaxing by the inground pool. Considering space for extended family? The walkout basement provides the perfect opportunity for an in-law suite or basement apartment. For equestrian enthusiasts or hobby farmers, the property is fully equipped with a well-maintained barn featuring 6 spacious stalls, a heated tack room, and hay storage above. Just steps away, you'll find a brand-new 70' x 120' arena complete with LED lighting and large windows. The property is fenced with new paddock enclosures and PVC fencing along the frontage, ensuring both functionality and curb appeal. Endless opportunities await-whether you're looking to raise animals, enjoy recreational hobbies, or simply take in the beauty of the surrounding countryside. Plus, Lake Scugog's boat launch and beach are only minutes away! (id:61852)
RE/MAX All-Stars Realty Inc.
375 Elliott Street
Cambridge, Ontario
375 Elliott St, a meticulously maintained home boasting a perfect blend of comfort, functionality, and style, making it an ideal choice for families or anyone looking to enjoy spacious living. As you enter, you are greeted by a warm and inviting atmosphere. The main floor features a large, updated kitchen equipped with modern appliances, ample cabinetry, and a generous island that doubles as a breakfast bar. This kitchen seamlessly flows into an open-concept living room and dining area, perfect for entertaining guests or enjoying quality family time. The design allows for plenty of natural light, creating a bright and airy space that feels inviting. The main floor also includes 2 generously sized bedrooms, with the primary bedroom offering a cheater door ensuite. Venture to the lower level, where you'll find 2 additional bedrooms and a 3-piece bath that is perfect for guests, or a home office. This level also includes a spacious recreation room, ideal for family gatherings, movie nights, or entertaining friends. The lower level is further enhanced by a convenient laundry area, and ample storage space that is currently used as a pantry. This lower level has potential to be an in-law suite or possible rental space with a separate entrance right down to the basement. Recent updates include roof 2015, kitchen 2018, fence 2020, furnace and AC 2021, attic insulation 2025, electrical panel 2025 and more. Outside, the property shines with a beautifully fenced yard, providing a private sanctuary for outdoor activities, gardening, or simply unwinding after a long day. An ideal space for children or pets to play safely. Double garage and driveway offer plenty of parking space, making hosting gatherings hassle-free. Located in a desirable area, this home is close to local amenities, parks, schools, and more, ensuring you have everything you need within reach. Schedule a viewing today and don't miss the opportunity to experience the charm and warmth of this exceptional home. (id:61852)
RE/MAX Twin City Realty Inc.
108 - 3170 Erin Mills Parkway
Mississauga, Ontario
This is Windows on the Green! A bright and spacious 2-bedroom, 2 full bathroom suite that backs onto the Glen Erin Trail for rare privacy and tranquility. This desirable main-floor suite is not your typical condo layout, features large windows, 9-foot ceilings, and a dining area walk-out to a private terrace with a gas BBQ hookup. The primary retreat comfortably fits a king-size bed and offers a private ensuite. Enjoy 2 side-by-side parking spaces, 2 lockers (1 standard + 1 executive), and convenient bike storage, perfect for exploring the endless nearby trails, parks, or walking your dog right from your doorstep. Located in the community of Erin Mills, steps to shopping, UTM, close to Credit Valley Hospital, GO Transit, and major highways. Resort-style amenities include underground visitor parking, a south-facing rooftop terrace, party room with bar & fireplace, a welcoming main floor lounge with flat screen TV, and a fully equipped exercise room. Just waiting for you!!! (id:61852)
Royal LePage Real Estate Associates
26 Drew Brown Boulevard
Orangeville, Ontario
Space. Style. Flexibility. Discover your dream house in one of Orangeville's most desired neighbourhoods! Spacious & impressive (2470 up + 906 down = 3376 combined sq ft), this 2-storey features 4+1 bedrooms, 4+1 bathrooms, a "walk-out" in-law suite with future potential for income, parking for six & premium upgrades throughout. This home seamlessly blends functionality & comfort, making 26 Drew Brown an ideal choice for multi-generational families & investors alike. You are greeted by a timeless brick exterior & a welcoming double private driveway. The experience is completed by the striking front door, the custom interlocking steps & pathway, & the covered front porch. You can sit here & enjoy the last precious days of summer, while watching the kids play. Stepping inside you are taken somewhere special, as the quality hard finishes & decor give off a showroom feel. The main floor is both practical & ready to receive your guests, when it's time for a social! Your eyes are then taken to the back of the home, where the kitchen area invites you to keep exploring. Behold the ultimate entertaining zone: a functional layout that is ready to accommodate & create...with a walkout to a deck for grilling & an adjoining family room with a cozy gas fireplace...chat, eat, & be merry! Upstairs you can pick your primary chambers...as there are TWO great bedrooms with their own ensuite bath & walk-in closets. And yes, everyone will be ready on time...as the other two upstairs bedrooms share a Jack & Jill Bath with a double sink. Downstairs...the perfect complement to this stunning abode...a wonderfully appointed 1 bed in-law suite, complete with its own kitchen, laundry & living space. The in-law suite has a separate entrance & pathway...& even a little patio. *EXTRAS*2 car garage w EV charger & epoxy floors! Main Floor - Stove/Fridge/Washer & Dryer: '20. In-Law Suite - Stove/Washer & Dryer: '24, Fridge: '22. Roof Shingles: '18. Furnace, HRV & A/C: '18. Come & se (id:61852)
Royal LePage Rcr Realty
Penthouse Suite - 0 Tiklicik Bay, Gokcebel Mah, Sendogan Cad
Turkiye, Ontario
Tired of the everyday? Imagine waking up to the gentle sea breeze, surrounded by the tranquil beauty of the Aegean. Yalikavak, nestled on the picturesque Bodrum Peninsula, offers the perfect escape from the hustle and bustle. While home to the vibrant Yalikavak Marina, this charming town retains a peaceful authenticity, inviting you to unwind on beautiful, uncrowded beaches. Explore historic windmills and panoramic hiking trails. Savor fresh, local cuisine in traditional settings. Embrace a relaxed pace of life with stunning views. The GoldenEye House is designed for peace and comfort yet within reach of Yalikavak's unique blend of amenities and natural splendor. It's time to trade the Toronto cityscapes for Aegean sunsets. Don't let Summer 2025 pass you by without pampering yourself (id:61852)
Engel & Volkers Toronto Central
Main Floor - 326 East 19th Street
Hamilton, Ontario
Welcome home to this bright and beautifully updated 4-bedroom, 1-bath main floor unit in one of Hamilton Mountain's most family-friendly neighbourhoods! Professionally renovated in 2021, this spacious home spans the 1.5-storey layout and offers more room than your typical bungalow main unit. You'll love the open-concept living area, spacious kitchen, and in-unit laundry for everyday convenience. Step outside to enjoy your private backyard - perfect for relaxing, barbecuing, or letting the kids play. With driveway parking for 2+ vehicles and a quiet residential setting, it's the perfect spot for families or professionals alike. Plus, you're just minutes from Juravinski Hospital, Mohawk College, TheLINC, shopping, schools, and public transit - everything you need is right at your doorstep! (id:61852)
Real Broker Ontario Ltd.
Lower Unit - 326 East 19th Street
Hamilton, Ontario
Beautifully renovated in 2021, this bright and modern 2-bedroom, 1-bath lower unit is tucked away on a quiet, family-friendly street in HamiltonMountain! You'll love the stylish finishes, cozy pot lights, and the sleek updated kitchen with stainless steel appliances. The layout is spacious and well-designed, complete with in-unit laundry for added convenience. With the Juravinski Hospital, Mohawk College, The LINC, shopping, schools, and transit just minutes away, this home is the perfect mix of comfort, style, and location! (id:61852)
Real Broker Ontario Ltd.
176 Highland Road W
Hamilton, Ontario
Your Dream Home with a Backyard Paradise on Stoney Creek Mountain! Welcome to a home designed for living and loving every moment. Tucked away in the desirable Stoney Creek Mountain community, this detached beauty offers a perfect blend of style, comfort, and functionality. Step outside to your private backyard oasis, where summer days feel like a getaway. Enjoy a sparkling heated saltwater pool, plenty of green space for kids or pets, two oversized storage sheds, and meticulous landscaping that makes every corner picture-perfect. Whether you're hosting friends or enjoying a quiet evening under the stars, this backyard has it all. Inside, the main level shines with gleaming hardwood floors and a renovated kitchen featuring granite countertops, new stainless steel appliances, and a large island with seating for four. The freshly finished lower level adds even more living space, complete with pot lights, vinyl floors, and shiplap feature walls for that modern farmhouse feel. Upstairs, the spacious primary suite offers ensuite access and a walk-in closet large enough to impress. Car lovers and hobbyists will love the heated double garage, offering plenty of space for projects or parking, plus an electric car charger for convenience and sustainability. All this, just minutes from restaurants, shopping, schools, and quick access to the LINC and Red Hill Parkway. (id:61852)
Bradbury Estate Realty Inc.
18 Palomino Drive
Hamilton, Ontario
Welcome to 18 Palomino Estates - Flamborough's most prestigious and sought-after communities. This rare bungaloft floor plan offers exceptional flexibility for todays lifestyle, featuring two main-floor bedrooms, each with its own ensuite, perfect for downsizers or multi-generational families. Upstairs, you'll find two additional bedrooms and a full bath, plus two more bedrooms on the lower level with a full bath and recreation spaces. With over 4,000 sq. ft. of finished living space, and half-acre estate-sized lot, this property is move-in ready and presents a unique opportunity to customize into the luxury home you've always envisioned. The homes timeless brick exterior and gracious curb appeal set the stage for endless possibilities. The back-yard oasis has incredible privacy, extensive patios/decks, a salt-water pool and tons of additional space to add a pool house, ADU or workshop. The double car garage has extra height and can accomodate a car lift, while the driveway can host up to 8 cars. Nearby, updated homes of similar scale have sold for significantly higher values - this is your chance to secure the address and design the space your way. Recent updates include Soffits (2025), Shingles (2016), Keeprite Furnace (2018) A/C (2018), Salt-water pool (2018), Internet is is Bell Fibre. 1000 gallon septic. Inspirational Renderings, sample boards and actual estimates have been obtained and are viewable when you book for your private showing or upon request. (id:61852)
Bradbury Estate Realty Inc.
107 - 1820 Walkers Line
Burlington, Ontario
Welcome to this bright and inviting 1 bedroom + den condo located in Burlington's desirable Palmer neighbourhood. Offering an open-concept floor plan, this thoughtfully designed home features a spacious living area that flows seamlessly into a generous kitchen, complete with ample cabinetry and a walkout to your private deck. Enjoy beautiful western exposure, perfect for taking in afternoon sun and evening skies. The large primary bedroom provides a comfortable retreat, while the versatile den offers the ideal space for a home office or guest nook. Laminate flooring runs throughout for a clean, modern feel. For added convenience, the unit includes an ensuite washer and dryer. Perfectly located close to shopping, parks, and just 7 minutes to the QEW, this condo offers both comfort and convenience in one of Burlington's most accessible communities. Ideal for first-time buyers, downsizers, or those seeking a low-maintenance lifestyle. (id:61852)
RE/MAX Hallmark Alliance Realty
346 Kingsway Place
Milton, Ontario
Step into the charm of this beautifully updated four-level backsplit, perfectly situated in the heart of Old Milton. This is where tranquility meets convenience, just a short walk to historic downtown, schools, trails, shopping and more! Backing onto the picturesque 16 Mile Creek and surrounded by lush forest, this home provides a serene retreat right in your own backyard. Inside, you'll find app 3,300 total square feet of thoughtfully designed living space. The interior boasts a fabulous, functional layout with skylights, large windows, engineered hardwood flooring, and ample storage. The modern eat-in kitchen features sleek quartz counters and backsplash, stainless appliances, a built-in workstation, and stylish lighting. The open flow from the living to dining room is ideal for large gatherings, creating an inviting setting for unforgettable holiday celebrations! A few steps down, the family room is the heartbeat of the home, highlighted by a custom stone feature wall with a cozy gas fireplace, built-in bookshelves to showcase your cherished memories and direct access to the private, pool-sized yard - perfect for outdoor relaxation! This level also includes a fourth bedroom that can easily be used as a den, and ideal for in-laws or a nanny. Additional features include a powder room, laundry room, bonus flex room and access to the side yard. On the upper level, three spacious bedrooms await, including the primary with a private four-piece ensuite and balcony that overlooks stunning natural views... indeed, a tranquil spot to start or end your day. With a total of four bedrooms, four bathrooms, including a versatile den/office, this home offers ample space for family life and remote work. The finished lower level features a custom built 15' bar, a cedar sauna, a cantina for your preserves and wine, a large crawl space and a 3-piece bath. All this to offer and located on one of the most desireable enclaves in town, this is a rare find and your dream come true! (id:61852)
RE/MAX Escarpment Realty Inc.
1466 Periwinkle Place
Milton, Ontario
Brand new Never lived-in Great Gulf built 4-bedroom Townhouse with 2 Rooms ensuite in the new community area Extensively renovated throughout. gourmet kitchen with quartz countertop, backsplash hardwood floors , Upstairs laundry adds convenience, and move-in ready. Minutes from Halton & Kelso Conservation Areas, Hilton Falls, and the Niagara Escarpment (id:61852)
Royal Star Realty Inc.
