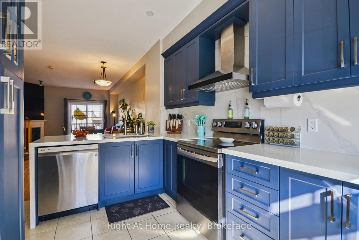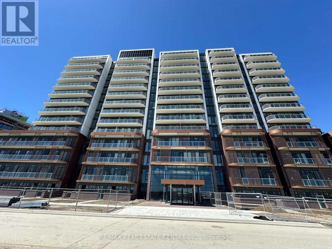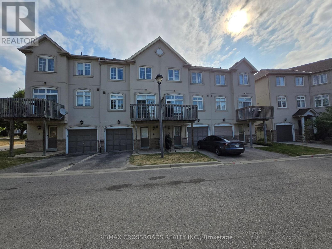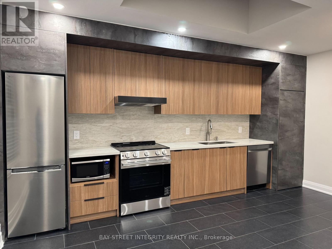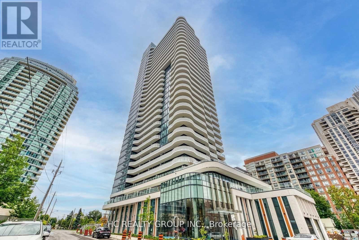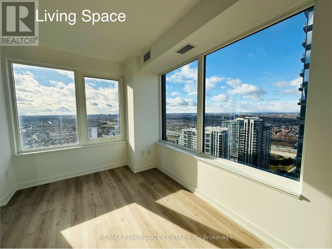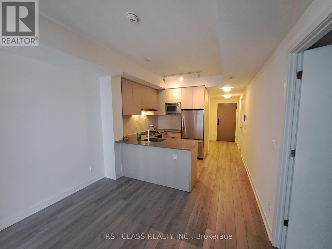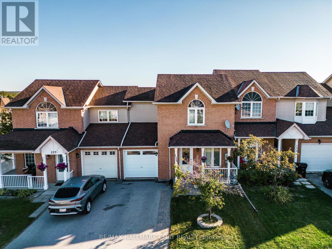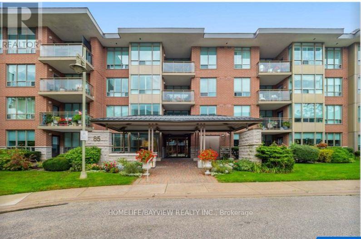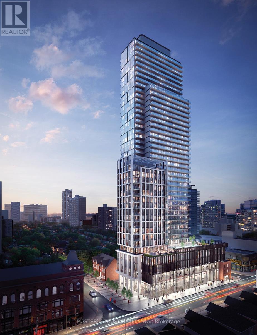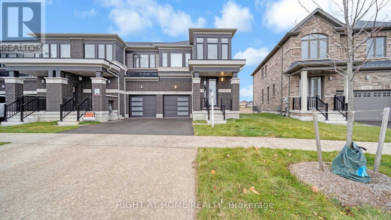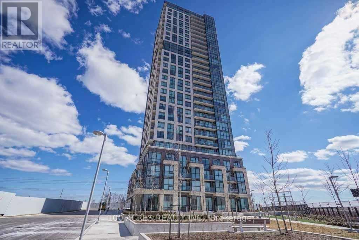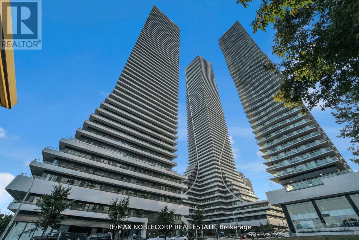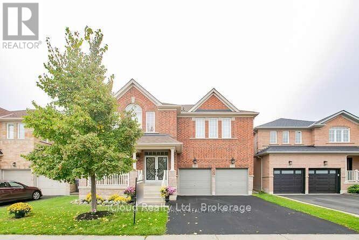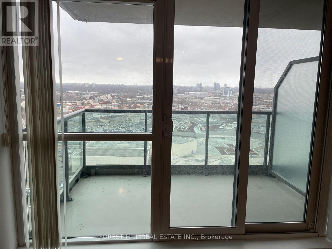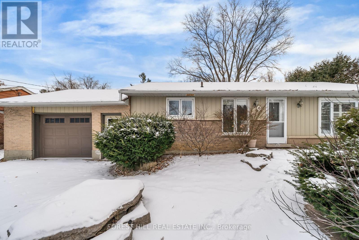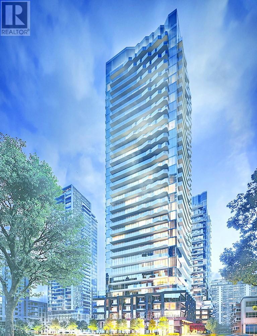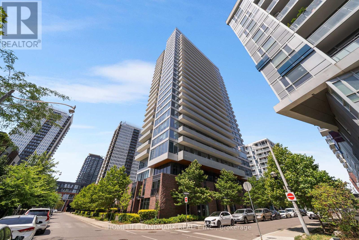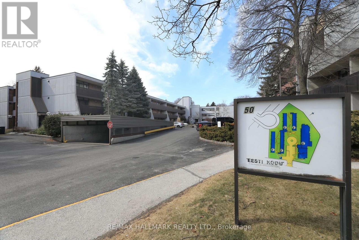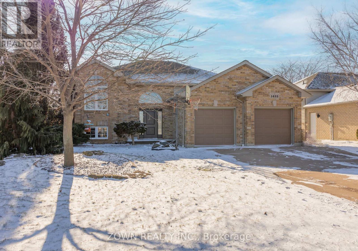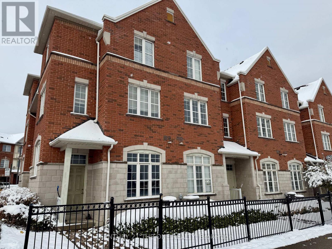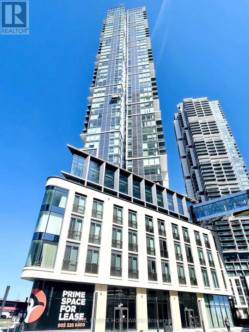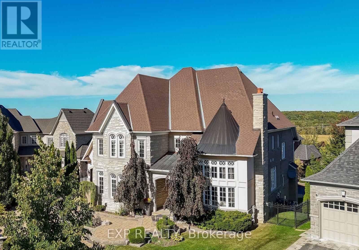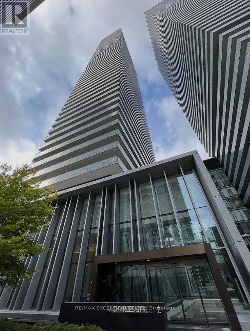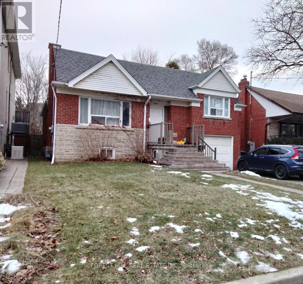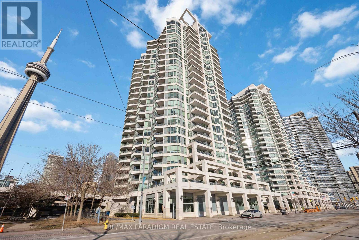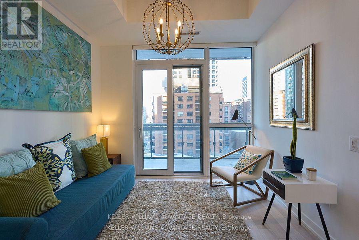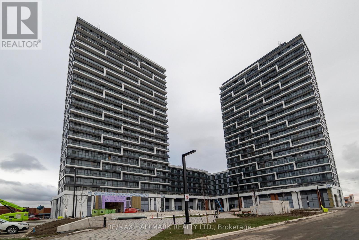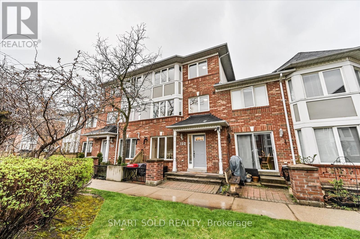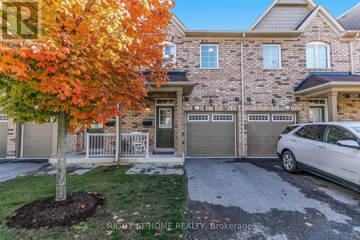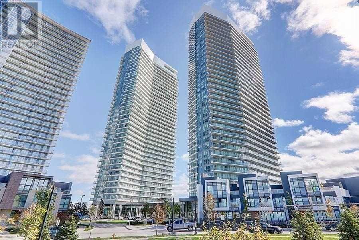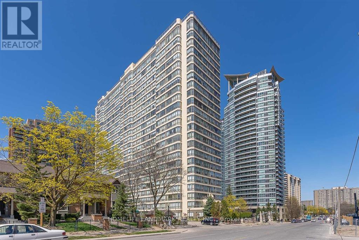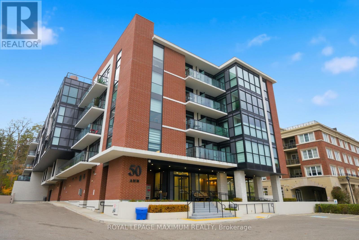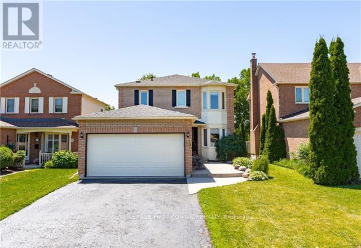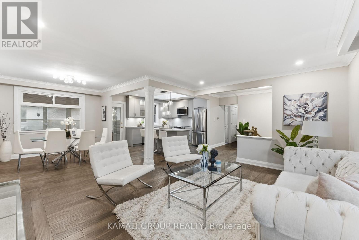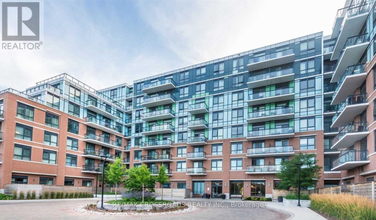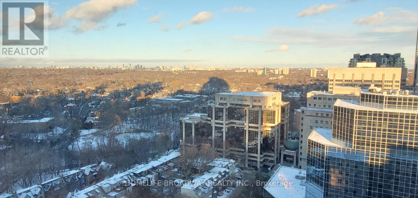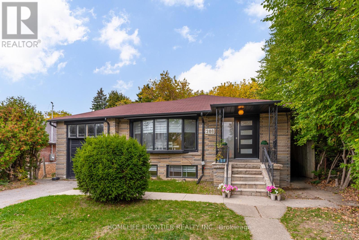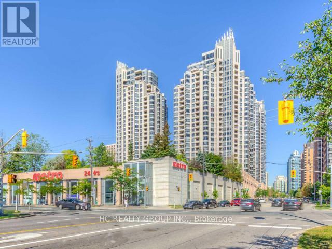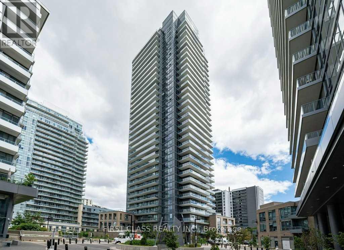34 - 5080 Fairview Street
Burlington, Ontario
Exceptional Opportunity for Professionals and Commuters! This bright and spacious 3-storey townhome features 2 bedrooms and 1.5 bathrooms, perfectly situated in a sought-after community just minutes from major highways. Enjoy the convenience of being within walking distance to the Appleby GO Station and having direct trail access to the Centennial Bikeway, ideal for both commuting and recreation. This home boasts 9-foot ceilings on two levels, beautiful hardwood flooring, and walkouts from both the lower and second floors. The stylishly updated kitchen offers modern finishes and appliances, while the upgraded washroom combines contemporary design with practical functionality. Laundry is conveniently located on the bedroom level for added ease. (id:61852)
Right At Home Realty
1002 - 220 Missinnihe Way
Mississauga, Ontario
Welcome to Brightwater II! Brand new 2 bedroom + den open concept unit located in the prestigious waterfront district of Port Credit. This sun-filled unit boasts of floor to ceiling windows, updated finishes, stainless steel kitchen applications and sleek island perfect for entertaining guests. Situated in the luxurious Brightwater community with access to parks, trails, and much more in the Port Credit village. Experience waterfront living at its finest just steps away from groceries, coffee, entertainment, restaurants, and Port Credit GO station. Enjoy walks by the lake and discover a lifestyle of luxury and convenience. (id:61852)
RE/MAX Real Estate Centre Inc.
2 - 10 Post Oak Drive
Richmond Hill, Ontario
Welcome to this Beautiful 3 Storey Town home located in the Heart of Jefferson Community in Richmond Hill, 3 Bedrooms + Den on Main Floor, Direct Access to Garage, Laminate Flooring Through-Out, Large Modern Kitchen with Family Size Breakfast Area, Bright & Space ,9Ft Ceiling on Second Floor, New Garage Door , Renovated Bathroom Rooms, Large Living and Dining Room Open Concept. Excellent Location near Park, Trails, Transit Shops and Yonge Street, School & Restaurants. AA Move-In condition. (id:61852)
RE/MAX Crossroads Realty Inc.
244 King Edward Avenue
Toronto, Ontario
Spacious And Bright Main-floor Unit Featuring Two Bedrooms And A Mondern Open-concept Kitchen. New Renovated With All New Appliances, New Furnace, AC, Hot Water Tank. Engineered Hardwood Floor In Bedrooms, Potlight Throughout, Skylight Upon The Kitchen Areas. Will Renovate Outside Driveway When Get The Parking Permit. Just Steps To Schools, Parks, Shopping And TTC. Tenant Pays 1/2 Utilities. (id:61852)
Bay Street Integrity Realty Inc.
1111 - 15 Holmes Avenue
Toronto, Ontario
Do Not Miss Your Chance To Move Into This 2 Years New & Much Anticipated Signature Condo Residence Located In The Heart Of North York! Real High-demand Area With Amazing Neighbours. Close To All Amenities! High-end Features & Finishes! Great Functional Layout Corner Unit! 9Ft Smooth Ceilings, Floor To Ceiling Windows With Sun-filled. Laminate Flooring Throughout Entire Unit. Open Concept Modern Kitchen With Practical Island, B/I S/S Integrated Sophisticated Appliances, Quartz Countertop & Tile Backsplash.Two Good Size Bedrooms & Two Contemporary Full Bathrooms. Unbeatable Comprehensive Building Amenities. Coveted Location, All Amenities Available Within Walking Distance. Steps To TTC Transit Hub & So Much More! It Will Make Your Life Enjoyable & Convenient! A Must See! You Will Fall In Love With This Home! (id:61852)
Hc Realty Group Inc.
2710 - 395 Square One Drive
Mississauga, Ontario
Brand New Never Lived Spacious 2 Bedrooms and 2 Full Bath Unit, Just constructed condo by Daniel's at Square One Dr. Offers Custom-designed contemporary Kitchen cabinetry, with integrated under-cabinet valance lighting and soft-close hardware. Quartz countertop. Matching Kitchen island with Quartz countertop and dining accommodations. Price City Centre Location: Two-minute walk to Sheridan College - Hazel McCallion Campus. Eleven-minute drive to the University of Toronto Mississauga. Walking walking distance to Square One mall and Celebration Square. Walking distance to Square One GO Bus Terminal for convenience of catching GO buses to Toronto, Waterloo and other cities! Amenities include: 24/7 concierge; 3 Co-working Board Rooms; Co-Working Lounge; Pet Grooming Room. For the Fitness conscious there is: Climbing Wall; Fitness Zone; Dry Sauna; Fitness Studio; Fitness Lounge. For kids: Kid's Zone & Parent's Zone; Outdoor Play Area / Outdoor Fitness; Half Court. For entertaining your guests: Lounge; Prep Kitchen; Dining Lounge; Meeting Room; Media Room; Kitchenette/BBQ Prep Room; Outdoor: Dining Area (id:61852)
RE/MAX Real Estate Centre Inc.
1010 - 3079 Trafalgar Road
Oakville, Ontario
Welcome to North Oak Condos, located in Oakville's highly sought-after Uptown Core. This stunning, brand-new, never-lived-in 1-bedroom, 1-bathroom suite offers a bright south/southeast-facing exposure with beautiful pond and city views from a private balcony. Designed with a modern open-concept layout, the suite features floor-to-ceiling windows, 9' smooth ceilings, and carpet-free laminate flooring, filling the space with natural light. The contemporary kitchen boasts quartz countertops, a designer backsplash, and stainless steel appliances, while the spacious primary bedroom includes a walk-in closet. Additional highlights include entry closet, in-suite laundry, and smart home technology with touchless entry and smart thermostat. Residents enjoy resort-style amenities, including a fully equipped fitness center, yoga and meditation studios, infrared sauna, elegant party room with kitchen and bar, lounge and games room, outdoor BBQ terrace, pet wash station, and 24-hour concierge service. Comes with one underground parking space. Ideally located steps from shopping, restaurants, Walmart, Longo's, Superstore, parks, trails, schools, transit, and the Iroquois Ridge Community Centre. Minutes to Sheridan College, GO Station, Highway 407, and QEW-. Tenant/Agent to Verify All Measurements. (id:61852)
First Class Realty Inc.
Room L200 - 81 Hallam Street
Toronto, Ontario
Brand new renovation laneway house 2nd floor room. Fully furnished. Share one 3 pcs bathroom with another 2nd-floor roommate. Share washer & dryer and kitchen/dining with two roommates. Located in Dovercourt Village, steps to TTC bus stop, 7 mins bus to Loblaws Supermarket, 20 mins bus to U of T. No pets. (id:61852)
Le Sold Realty Brokerage Inc.
135 Trevino Circle
Barrie, Ontario
Welcome to 135 Trevino Circle, an impeccably renovated and thoughtfully designed 3+1bedroom, 2-bathroom townhouse that offers a refined balance of modern style, comfort, and functionality. The main level features a bright, open-concept layout ideal for everyday living and entertaining, with a spacious living and dining area seamlessly connected to the updated kitchen, complete with contemporary finishes and ample storage. Large new windows throughout the home enhance the sense of space and allow natural light to flow freely. The upper level offers well-proportioned bedrooms designed for privacy and comfort, along with a fully updated bathroom. The fully finished basement adds exceptional versatility, featuring an additional bedroom + full bathroom a generous laundry room, and flexible space that can be used as a home office, or guest retreat.This home has been extensively upgraded, including a new kitchen and bathrooms in (2022), shingles replaced in (2017), all windows, front door, sliding door, and garage door replaced in (2022), a brand-new furnace installed in (2023) ensuring long-term peace of mind. Ideally situated on a quiet, family-friendly street close to schools, parks, shopping, everyday amenities, and with easy access to Highway 400, this move-in-ready property is perfectly suited for first-time buyers, growing families, or those looking to downsize without sacrificing quality or space. (id:61852)
RE/MAX Hallmark Chay Realty
313 - 85 The Boardwalk Way
Markham, Ontario
Bright & Spacious Corner Unit, Adults Living, ONLY allow 2 persons to live, Community Located in the vibrant Swan Lake community, this corner unit is almost 1500 sq ft with an open floor plan bringing in an abundance of natural light with its large and plentiful windows. Perfect for those downsizing from a large home, there is still plenty of storage space with dual double closets in the primary bedroom and large Ensuite bathroom, and large enough for larger furniture. The second bedroom is spread out on the other side of the unit creating a private living environment, with the second 4 pc. bathroom conveniently beside. Enjoy quiet mornings in the eat-in kitchen. This corner unit has a large wrap-around balcony with privacy screen and decorative flooring, Excellent Move In Condition, MUST S-E-E, Won't be disappointed (id:61852)
Homelife/bayview Realty Inc.
708 - 3 Gloucester Street
Toronto, Ontario
Welcome to Luxury Living in the city center with direct access to Subway. This sun-filled Stunning Junior One Bedroom suite, featuring Floor To Ceiling Window and 9ft Ceiling with great south view. Modern Kitchen With Integrated Appliances and Concord Bio-space Systems. Steps To UofT & Toronto Metropolitan University & OCAD! Walking distance to shops, restaurants, entertainment, libraries, and many more. (id:61852)
Master's Trust Realty Inc.
320 Bismark Drive
Cambridge, Ontario
FOR LEASE IMMEDIATELY!! Welcome To This Beautiful New, 2 Storey Townhouse featuring 3 Spacious Bedrooms, 3 Bathrooms In a Highly Sought-After Area Of Cambridge!! Open Concept Living Area, No Neighbours in the Back !!!FOR LEASE IMMEDIATELY!! Welcome To This Beautiful New, 2 Storey Townhouse featuring 3 Spacious Bedrooms, 3 Bathrooms In a Highly Sought-After Area Of Cambridge!! Open Concept Living Area, Great Room W/ Large Windows Full Of Natural Sunlight & Overlooking the Backyard! 9 Ft Ceiling on Main Floor, Modern Kitchen With Centre Island, Quartz Counter Top & S/S Appliances Combined W/ Breakfast Area That W/O to Deck, Second Floor Offers Big Size Primary Bedroom Which Features Walk-In Closet And Ensuite Bathroom, Other 2 Good sized Rooms || Spacious Laundry on second floor|| No Homes At THE BACK || ***END UNIT***Great Room W/ Large Windows Full Of Natural Sunlight & Overlooking the Backyard! 9 Ft Ceiling on Main Floor, Modern Kitchen With Centre Island, Quartz Counter Top & S/S Appliances Combined W/ Breakfast Area That W/O to Deck, Second Floor Offers Big Size Primary Bedroom Which Features Walk-In Closet And Ensuite Bathroom, Other 2 Good sized Rooms || Spacious Laundry on second floor|| No Homes At THE BACK || ***END UNIT*** (id:61852)
RE/MAX Real Estate Centre Inc.
1904 - 20 Thomas Riley Road W
Toronto, Ontario
Welcome to The Kip District! Experience urban luxury in this stunning, sun-filled unit featuring an incredible, highly functional layout. Floor-to-ceiling windows flood the space with natural light, highlighting the sleek, modern aesthetic and continuous laminate flooring throughout. The stylish, gourmet kitchen is a chef's delight, equipped with stainless steel appliances, a chic backsplash, and contrasting cabinetry, all complemented by contemporary track lighting. Both bathrooms boast premium finishes, and the spacious bedroom(s) offer tranquil retreats with beautiful, expansive views. The unit includes a custom-built island for additional storage and an exclusive storage locker. Enjoy the ultimate convenience with theatres, dining, shops, and a gym minutes away, and benefit from unbeatable transit-steps to Kipling Subway Station (TTC and GO Train) for a direct 18-minute ride to Union Station, with major highway access and Pearson Airport only 10 minutes away. (id:61852)
100 Acres Realty Inc.
4202 - 20 Shore Breeze Drive
Toronto, Ontario
Welcome to Eau Du Soleil, a luxury-waterfront condo by Empire Communities in Toronto. This one-bedroom plus den, one-bathroom unit features impressive 10-foot smooth ceilings and large windows showcasing breathtaking views; it includes ensuite laundry, one underground parking space, a storage locker. This unit also offers exclusive access to the Water Lounge on the penthouse floor, complete with a personal cigar humidor and wine locker. Additional state-of-the-art amenities include a yoga and pilates studio, saltwater pool, games room, lounge, gym, dining area, party room, visitor parking, and a rooftop patio with stunning views of the city and lake. Great opportunity to live in the heart of Mimico! (id:61852)
RE/MAX Noblecorp Real Estate
Room L101 - 81 Hallam Street
Toronto, Ontario
Brand new renovation laneway house 1st floor room. Fully furnished. With a private 3pcs bathroom. Share washer & dryer and kitchen/dining with 2nd floor two roommates. Located in Dovercourt Village, steps to TTC bus stop, 7 mins bus to Loblaws Supermarket, 20 mins bus to U of T. No pets. (id:61852)
Le Sold Realty Brokerage Inc.
81 Crown Victoria ( Upper) Drive
Brampton, Ontario
Absolutely Stunning Detached about 3100 Sqft Home Located In the Prestigious Northwest Brampton Mount Pleasant Neighborhood, 4 Bedrm + Den. Main Floor Features Sep Family & Living/Dining Rm + Hardwood Floors + Fireplace. Eat In Kitchen Has Quartz Countertop W/Backsplash, And Undermount Sink. Master Bedroom Comes With 4 Pc Ensuite And 2 Walk/In Closets. 2 More full washrooms on the second floor. Huge Sitting area / Loft on the second floor. (id:61852)
Icloud Realty Ltd.
3003 - 225 Sherway Gardens Road
Toronto, Ontario
Spectacular Luxury One Bedroom Condo With One Parking and One LOCKER with Clear View At Qew/427. Great Location with a Quick Access To Major Highways.Open Concept. Walking Distance To All Shops, Services, Entertainment, Restaurants of Sherway Garden Shopping Centre.... . Across of Sherway Garden Shopping Centre. Steps To Ttc And Minutes To Go, Hospital, Downtown. All The Amenities Included, Rec Centre, Virtual Golf, Indoor Pool, Media Room, Library, Party Room, Sauna, Whirl Pool. (id:61852)
Forest Hill Real Estate Inc.
49 May Avenue
East Gwillimbury, Ontario
Beautifully upgraded bungalow on an oversized 75' x 200' lot in a rapidly developing community surrounded by new custom homes. Enjoy an open-concept layout with a bright kitchen and a primary bedroom that walks out to a deep, south-facing backyard. The fully fenced yard features a large deck, hot tub (as is), mature gardens, and a garden shed-your own private outdoor oasis. The garage includes a rolling rear door, perfect for bringing machinery or equipment directly into the backyard.A separate entrance provides access to the garage, backyard, main floor, and basement. The finished basement offers a spacious recreation room with a full bathroom, gas fireplace, office/den, large workshop, and ample storage. Freshly painted throughout with upgraded windows and custom shutters.Walking distance to shopping plaza, major grocery stores, community centre, and sports park. Minutes to Hwy 404, golf clubs, and significant new commercial development. Extra Wide & Long Garage W/ Drive Through 2nd Garage Door. Stunning Perennial Gardens - Fabulous Landscaping (id:61852)
Forest Hill Real Estate Inc.
2507s - 110 Broadway Avenue
Toronto, Ontario
Brand new Untitled Condo studio suite, never lived in. Located at Yonge St & Eglinton Ave E. 302 sqft + 60 sqft Balcony. Functional open concept layout. Modern Kitchen with built-in appliances. In-suite laundry. 4 pcs Bathroom. Floor-to-ceiling window, enjoy natural light and city views. Easy access to TTC bus routes, the Yonge-University subway line, and commuting into downtown Toronto in under 20 minutes. Yonge & Eglinton neighbourhood is bustling with plenty of lifestyle amenities for the residents, including dining, shopping, and entertainment options. 10 mins walk to Yonge Eglinton Center. Easily connect to Highway 401, 404, and the Gardiner Expressway. Condo Amenities include: 24/7 Security and Concierge Services, Indoor & Outdoor Pool, Spa, Basketball Court, Rec Room, Screening Room, Kid's Playroom, Fitness Centre, Social Lounge, Rooftop Dining with BBQ and Pizza Ovens, and more. Occupancy Date: Feb 4, 2026. Virtual Showing available. (id:61852)
Le Sold Realty Brokerage Inc.
1507 - 20 Tubman Avenue
Toronto, Ontario
Welcome to this sun-filled 1+1 bedroom condo in the heart of Regent Park one of downtown Torontos most vibrant and growing neighbourhoods.This thoughtfully laid-out suite offers an open-concept living and dining area with large east-facing windows, providing plenty of natural light and a pleasant, open view. Enjoy your mornings with beautiful sunrises and an inviting sense of space throughout the home.The modern kitchen features full-sized appliances, ample storage, and a functional design perfect for both everyday living and entertaining.The versatile den can be used as a home office, reading area, or extra guest space, while the bedroom offers comfort and privacy with generous closet space.Set in a well-managed building with excellent amenities and easy access to parks, transit, shops, and cafes, this condo is ideal for first-time buyers, professionals, or investors looking for a well-connected downtown location. (id:61852)
Homelife Landmark Realty Inc.
1-304 - 50 Old Kingston Road
Toronto, Ontario
Brand new kitchen / bathroom / LED light fixtures / LR & Kitchen flooring and much more. Peaceful quiet location atop the tranquil UTSC valley which is a nature lovers paradise. Gorgeous 2 bedroom suite with great floor plan and a huge (33 foot) west balcony for sunsets, 2 large in suite closets plus an oversized 8' x 8' locker behind your parking spot. Maintenance fee includes everything: taxes, heat, hydro, water, internet, cable, common elements. Parking spot is conveniently located near the elevator. Numerous amenities including: New laundry facilities, indoor pool, sauna, billiard room, exercise room, library, party room, craft room, workshop, meeting room, Close to shopping, transit, Hwy 401. Site pet restrictions allow cats, but not dogs. Laundry conveniently located in the basement with newer machines. Window air conditioners are allowed with no extra hydro charge. This suite is move in ready and perfect for downsizers. 50 Old Kingston is an exclusive age 55+ owner occupied community. Speak to LB regarding financing. (id:61852)
RE/MAX Hallmark Realty Ltd.
1433 Girard Drive
Lakeshore, Ontario
Amazing raised ranch in Emeryville (Lakeshore),5 bedrooms ,2 bathrooms ,fully finished basement ,neutral colors ,landscaped ,inground kidney shaped salt pool (5 year old liner) ,heated with gazebo overlooking the pool. Roof done 6 years ago.Location of this home is on Lakeshore Discovery/St. Anne ,and Belle River high schools district (with another school that is being built at the end of street) ,priced to sell quickly ,come make great memories here and call this place your own today ,will not disappoint ,awesome neighbors ,will not last long. (id:61852)
Zown Realty Inc.
56 - 3030 Breakwater Court
Mississauga, Ontario
Beautiful corner unit TownHome, Just Move In And Enjoy! Fresh painted, Bright & Spacious. 12 Ft high ceiling foyer, 10X10 Balcony. In The Popular Area Of Cooksville. Walking Distance to a One Bus Ride To Kipling Subway Station. Minutes To QEW, Go Train Station, Square One Shopping Centre, Hospital, Etc. (id:61852)
Century 21 The One Realty
1711 - 1000 Portage Parkway
Vaughan, Ontario
Motivated Seller - Bring an Offer! Tenanted unit generating $2,800/month, ideal for investors, but tenant can stay or vacate for buyers wanting vacant possession. This 802 sq. ft. corner unit at Transit City 4 features floor-to-ceiling windows, NE panoramic views, large balcony, 2 beds, 2 baths, and an open-concept kitchen with premium finishes. Enjoy 24,000+ sq. ft. of amenities including pool, fitness center, rooftop track, yoga space, and 24-hour concierge. Steps from VMC Subway Station and close to highways, York University, and Vaughan Mills. Priced to Sell - submit your offer today! All images are sourced from previous listings of this property. (id:61852)
Real Estate Homeward
22 Longthorpe Court
Aurora, Ontario
Elegance At Its Finest! Magnificent Home In Prestigious Belfontain Community On Child-Safe Court. Stunning 20Ft Foyer Opening To All Principal Rms, Showcasing Over 7000 Sq Ft Of Luxury Living! Breathtaking 15Ft Soaring Ceiling Living Rm W/Flr-To-Ceiling Windows & Custom Wood Library. Gourmet Kitchen W/Lrg Breakfast Area & W/O To Sun Deck O/L Private Backyard Oasis. Impressive Fam Rm W/20Ft Cathedral Ceiling & Dramatic Views. Primary Retreat W/Fireplace, Sitting Area, Lavish Ensuite & Private Deck. All Bdrms Generous Size W/Ensuites. Prof. Fin. Lower Lvl W/2nd Kitchen, Lrg Rec Rm, 2 Full Baths, Sep Entrance & Extra Laundry (Ideal For In-Law/Nanny Suite Or Income Potential). Entertainers Dream Backyard W/In-Ground Pool, Water Feature, Outdoor BBQ W/B-I Fireplace & Lrg Lounge Area Summer Paradise! (id:61852)
Exp Realty
Ph5606 - 42 Charles Street E
Toronto, Ontario
Casa 2 Rare Luxury Penthouse. An Exclusive Opportunity To Live in Heart of DT Toronto , Steps To Bloor St. Shopping. Walking Distance To U Of T And Yonge & Bloor Subway Line. Soaring 20 Ft Lobby. State Of The Art, Hotel-Inspired Amenities, Including An Outdoor Infinity Pool, Fully-Equipped Gym,& 24 Hr Concierge. Incredible, Unobstructed City And Lake Views. Bright 1 Bedroom Unit On The Penthouse Floor Large Balcony - Unit Is Loaded W/ High End Finishes & Appliances; (id:61852)
RE/MAX Excel Realty Ltd.
458 Coldstream Avenue
Toronto, Ontario
Welcome to 458 Coldstream! Steps to Bathurst, Glencairn and Lawrence, this family home offers 3 bedrooms, an eat-in kitchen, a fully finished basement with separate side entrance, and a large fenced backyard. Basement features a large rec room with kitchenette (suitable for a nanny), as well as 2 bedrooms/offices. House will be repainted. So conveniently close to TTC, shops, and schools. Long-term tenancy possible. (id:61852)
Forest Hill Real Estate Inc.
2515 - 230 Queens Quay W
Toronto, Ontario
Welcome to The Riviera on Queens Quay! Bright and spacious 1+Den suite with stunning south-east lake and harbour views. Features hardwood floors, granite countertops, 9' ceilings, and floor-to-ceiling windows. Den is ideal for a home office. Excellent location-steps to CN Tower, Rogers Centre, Union Station, and the waterfront. Building offers 24-hr concierge, indoor pool, gym, sauna, bike storage, and visitor parking. TTC at your door (id:61852)
RE/MAX Paradigm Real Estate
501 - 39 Roehampton Avenue
Toronto, Ontario
Welcome to the E2 Condos by Metropia in the heart of Yonge/Eglinton featuring direct subway access and a walk score of 100 This 635 sf unit boasts 10ft ceilings, an oversized foyer with accessible entry door, 102sf balcony, two bathrooms and floor to ceiling windows in both the main living area and bedroom. Designer touches include a stunning chandelier, dimmers, and custom window treatments. The building amenities include a state of the art gym, pet spa, yoga studio, visitor parking, huge outdoor terrace and lounge area with Napoleon gas BBQ's, 24hr concierge, business lounge, billiards room, and impressive event space with kitchen available to rent. Tenant pays for all utilities. (id:61852)
Keller Williams Advantage Realty
413 - 25 Fontenay Court
Toronto, Ontario
Luxury Suite in the Podium Section with Unobstructed Views! Great condition, One Of A Few Larger Suites 1094 Sq ft! A Large 100 sq ft Balcony with Private Views of the Humber River, Trails & Parks. Open Concept Design! Rarely available, Stunning Split 2 Bedroom + Den With A Window (Large Enough For 3rd Bedroom). 1 Parking (Steps to the Elevator) & Locker! It Boasts A Large Modern Kitchen With Upgraded Cabinets & Backsplash & a Centre Island! Spacious Master Bedroom with Ensuite Bath with Marble Upgrades. A Separate Laundry Room With Laundry Sink! Many Upgrades & Beautiful Finishes. Convenient Central Etobicoke Location! Main Level of Building offers, Medical Clinic, Pharmacy, Hair Salon, Espresso Cafe & Gelato, Canada Post. Esso Gas & Circle K Convenience Store Near by. Steps to Bike Trails, Lambton Golf & Country Club, Scarlett Heights Park, James Garden, Major Highways 401 & 427, TTC, Cafes, Tim Hortons & Scarlett Heights Park. Parking Close to Elevator. 24 Hr Security. BBQ's on Rooftop plus Terrace with Landscaped gardens, Cabana, Great Resort Like Amenities: Virtual Golf Simulator, Theatre, 24 hr Concierge, 2 Party Rooms, Guest Suites, Media Room, Pet Spa, Meeting Room, Security Guard, Indoor Pool, Bike Storage, Fitness Center, Gym & Sauna. (id:61852)
Royal LePage Your Community Realty
413 - 25 Fontenay Court
Toronto, Ontario
Executive Rental. Luxury Suite in the Podium Section with Unobstructed Views Overlooks Greenbelt! Available For Lease after January 1st/2026. One Of A Few Larger Suites 1094 Sq ft! A Large 100 sq ft Balcony with Private Views of the Humber River & Parks. 1 Parking (Steps to the Elevator) & Locker! Open Concept Design! Stunning Split 2 Bedroom + Separate Den With A Window (Large Enough For 3rd Bedroom). Dining Room/Living Room with walk out to Balcony! It Boasts A Large Modern Kitchen With Upgraded Cabinets & Backsplash , Stainless Steel Appliances & a Centre Island! Spacious Master Bedroom with Ensuite Bath with Marble Upgrades. A Separate Laundry Room With Laundry Sink! Many Upgrades & Beautiful Finishes. Convenient Central Etobicoke Location! Steps to Major Highways 401 & 427, TTC, Cafes, Tim Hortons & Scarlett Heights Park. Parking Close to Elevator. 24 Hr Security. BBQ's on Rooftop Terrace! Shows Very Well. Great Amenities: Concierge, 2 Party Rooms, Guest Suites, Media Room, Meeting Room, Security Guard, Indoor Pool, Bike Storage, Gym & Sauna (id:61852)
Royal LePage Your Community Realty
6 Hentob Court
Toronto, Ontario
Wow, a Great Property!! Welcome to a Spacious Well Maintained Detached Raised Bungalow with a Separate Entrance to In Law/Nanny Suite ! Nestled on a quiet, family-friendly cul-de-sac in one of Etobicoke's Established Thistletown-Beaumonde Heights area! 2 Car Garage fits 2 Compact or Small Cars with Door to Garden & 2 Lofts for Extra Storage plus total 4 car Parking ! Double 16 ft Driveway. Situated on a Generous 47 x 127 ft West Lot Backing onto Green Space, No neighbours behind you! Spacious Living Areas, ideal for 1 or 2 families, Empty Nestors, or Investors. The property offers excellent income potential or multi-generational living. A Bright & Spacious Main Floor with 3 Bedrooms Spacious Living/DiningRooms and a 5 pc Bath. The Finished Lower Level has a Walk Out with Separate Side & Back Entrance , with a with Modern Bathroom, Bedroom with 2 Double closets & Laminate Flooring, Renovated in 2025 , Kitchen with Center Island plus Gas Stove & Fridge, a Large Dining Area & Family Room with Fireplace! Total of 2054 Sq ft with Above Grade Finished Lower Level + walk out to Garden! The Perfect Setup for an In-law suite, for Teens or Aging Parent, or Potential for Rental Income. The Side Patio & The Covered Porch in the Backyard provides the Perfect Space for Relaxing or Entertaining, In a Sought-After Etobicoke location. A Smart Investment for Multi-Generational Living or Extra income . Enjoy a Peaceful Setting while being just minutes from schools, scenic trails along the Humber River, Shopping, Parks, TTC Transit, Finch LRT, and Major highways. Some photos have been Virtually Staged. It Won't Last. (id:61852)
Royal LePage Your Community Realty
A-540 - 9763 Markham Road
Markham, Ontario
Be the first to live in this brand new 1 bedroom + den condo featuring modern finishes, ample storage, and a private balcony. Perfect for working professionals and couples alike; the unit features a large den, perfect for work from home, Conveniently located within walking distance to Joy GO Station and multiple shopping plazas, and just a short drive to Highway 404 and 407, making commuting quick and easy. The contemporary kitchen is equipped with stainless steel appliances and sleek cabinetry, flowing seamlessly into the living room. The spacious bedroom offers generous closet space, and large windows bring in plenty of natural light. Window blinds will be installed prior to move-in. 1 parking and locker included. Residents will also have access to a wide range of amenities scheduled to open by the Spring. (id:61852)
RE/MAX Hallmark Realty Ltd.
152 - 18 Clark Avenue W
Vaughan, Ontario
Welcome to Your Turnkey Family Home in the Heart of Thornhill! Step into this tastefully updated home where comfort meets style. Featuring hardwood floors, a modern kitchen with upgraded countertops, and new appliances including a new washer and dryer this home is move-in ready and meticulously maintained. Enjoy year-round comfort with a new A/C system and stylish zebra blinds throughout. With an east-facing orientation, the home is bathed in natural morning sunlight, creating a warm and inviting ambiance to start your day. The extra-spacious primary bedroom serves as a peaceful retreat, ideal for rest and relaxation. A finished basement offers flexible space for a home office, recreation area, or additional storage. The separate laundry room provides added convenience and quiet operation. Prime Location: Nestled in a family-friendly complex at Yonge and Clark, your just minutes from Yonge Street, public transit, Gallanough Park (accessible directly through the complex), and well-regarded schools including Thornhill Secondary School and Westmount Collegiate Institute, etc. Exceptional Community Amenities included in the affordable maintenance fees. Residents enjoy exclusive access to: Two private playgrounds. 24/7 security Professional property management. Roof, windows, corridor and frontage maintenance/replacement. Winter snow removal. Wild animal control (e.g., raccoons) Professionally landscaped gardens with seasonal floral displays. As a bonus, the maintenance fee also includes high-speed Bell Fibre Internet and Bell TV valued at over $150/month! A true turnkey property, this home offers the perfect blend of modern upgrades, community convenience, and family-friendly living. Don't miss your chance to make it yours! (id:61852)
Smart Sold Realty
23 - 751 Wendy Culbert Crescent
Newmarket, Ontario
Welcome to 751 Wendy Culbert Crescent-an exceptional townhouse nestled within a well-Electric Light Fixtures, All Window Coverings, Broadloom Where Laid, Central Air.established private community. This home offers a bright, open-concept main floor ideal forresidence is one you will be proud to call home.Include All Existing Appliances (Refrigerator, Stove, Dishwasher, Clothes Washer/Dryer), Allhosting and everyday living. Featuring high ceilings, elegant wrought-iron pickets, pottotal of four washrooms. Completed from top to bottom with direct access from the garage, thislights, a breakfast bar, a master bedroom with its own ensuite and stand-up shower, plus a total of four washrooms. Completed from top to bottom with direct access from the garage, this residence is one you will be proud to call home. (id:61852)
Right At Home Realty
3106 - 115 Mcmahon Drive
Toronto, Ontario
High rise and spacious One-Bedroom Suite in Bayview Village, Featuring 9-Foot Ceilings, a Modern Kitchen with Integrated Appliances, Quartz Countertops, and Cabinet Organizers. Enjoy a Spa-Like Bathroom with Marble Tiles, Full-Sized Washer/Dryer, and Roller Blinds. Includes One Parking Space and a Locker. (id:61852)
Regal Realty Point
1002 - 28 Sommerset Way
Toronto, Ontario
Spacious 3-storey townhome in the highly sought-after Yonge & Finch neighbourhood. Offering 2 bedrooms plus a den, 2 full bathrooms, and 1 powder room. Includes 1 underground parking space and 1 locker. Conveniently located within walking distance to Yonge & Finch subway station, supermarkets, restaurants, McKee Public School, and Earl Haig Secondary School. Minutes to Highways 401 and 404. Features 24-hour security and ample visitor parking. Recently updated with a new air conditioner and furnace. Owned hot water tank. Bright, functional layout with generously sized bedrooms. Hardwood flooring throughout the main level, second-floor bedroom, and third floor, with ceramic tile in the kitchen and bathrooms. (id:61852)
Homelife Landmark Realty Inc.
503 - 212 St George Street
Toronto, Ontario
Fabulous 'Annex' Location! Condo Fees are ALL INCLUSIVE of ALL Utilities - Heat, Hydro, Water, Cooling, and Basic Cable. Rarely Available 2 Bedroom Penthouse! Great Value for About 1000 sq ft Corner Suite + 185 sq ft South Balcony! Located Two Blocks north of Bloor Street, 212 St. George was originally known as Powell House, an Edwardian-styled home built in 1907 and converted into a prestigious condo residence in the 1980s. Maintaining much of the original design, including a hand-carved oak front door, the Property now offers 41 Annex condos! Suite 503 is Sought After & Rarely Available a 2 Bedroom 2 Bath (includes 37ft South Facing Corner Balcony) Open Concept Layout ! Updated Kitchen! Two Updated 4Pc Baths! 2 Walkouts from Living Room & Primary Bedroom To Large 185 sq ft South Balcony! Primary Bedroom has 4 pc Ensuite Bath, Walkout to Deck & Double Closets. Heated Driveway to Underground Parking. Condo offers a Gym, Sauna, Coin Laundry all located on Floor 1. Lobby is Floor 2 & Roof Top Terrace on the Top Floor with Amazing Views of the City & Sunsets ! Walk To St George Subway, Restaurants, Cafe's, University of Toronto St George Campus, Philosopher's Walk, OISE, Varsity Stadium & Arena, The Royal Ontario Museum, & Steps to Yorkville! so Wheelchair Accessible. Only From Underground Parking there are "No Stairs" to Suite (id:61852)
Royal LePage Your Community Realty
1806 - 55 Elm Drive W
Mississauga, Ontario
All Inclusive $2150/Month. Spacious One Bedroom Condo Apartment Available for Rent on March 1, 2026. Open Concept Dining and Living Room. Large Windows With Unobstructed View. New Washer, Dryer and Fridge. 24/7 On-Site Security, Rooftop Garden, Pool, Hot Tub, Squash Court, Sauna, Library, Gym, Party/Meeting Room, Tennis Court. Walking Distance To Square One Mall, Restaurants, Trendy Pubs, GO Transit, Easy Access to All Highways 403, 401 & QEW. All Utilities And Underground Parking Included. (id:61852)
Homelife Landmark Realty Inc.
106 - 50 Ann Street
Caledon, Ontario
Truly One of A Kind, Rarely Offered, Modern & Spacious Condo In The Heart of Downtown Bolton! Sprawling 1012sqft with 2 Bedrooms + Den, 2 Bathrooms, and Large 405sqft Terrace. Tons of Upgrades Throughout. 10 Foot Ceiling Height. Modern Kitchen Featuring: Stone Countertops and Double Waterfall Edge, Backsplash, and Stainless Steel Appliances. Large Open Concept Living / Dining Rooms. Walk-out To Generously Sized Private Terrace, Perfect Spot for Morning Coffee's, BBQs, Summer Nights, Entertaining, or Private Access to Unit. Primary Bedroom With 3pc Ensuite, Upgraded Glass Shower, Double Closet, and Another Walk-Out to The Terrace. Large 2nd Bedroom (Not Pictured). Den Can Be Used As Office, Nursery, Etc. Heated Laminate & Tile Flooring Throughout. Building Amenities Include: Party Room, Rooftop Terrace & BBQ Area, Gym, Pet Spa, & Guest Suite. Prime & Sought After Location in Downtown Bolton, Steps to: Shops, Restaurants, Humber River & Trails, Parks & More. Nearby Highways 427 & 400. Wheelchair Accessible Building & 2nd Bathroom Door Width for Wheelchair Access. Includes 1 Owned Underground Parking Space & 1 Owned Locker. This Is The One You Have Been Waiting For! (id:61852)
Royal LePage Maximum Realty
Basement - 30 Burke Drive
Barrie, Ontario
2 bedrooms legal apartment in the great desirable neighorbouhood near LIVINGSTONE& BAYFIELD, GEORGIAN MALL area; quiet street for a small family or a professional couple; This lower apartment just finished recently, it offers 2 beautiful bedrooms with closets; open concept on kitchen dinning living room combo space with large windows, private entrance, separated laundry set, and beautiful finished full bathroom; 2 Parking spots available. Separated hydro meter. 30% shared gas&water cost with upper level . (id:61852)
Royal LePage First Contact Realty
156 Trayborn Drive
Richmond Hill, Ontario
Rare-Find!! Top Rated Schools! Located In Prestigious Mill Pond! Detached With 3+1 Bedrooms! Corner Lot Neighbouring Low-Traffic Court! 2-Car Garage + 6-Car Driveway With No Sidewalk! Separate Entrance To Basement Apartment! Potential Rental Income Of $5,000+Utilities ($3,100+$1,900)! Vacant, Move-In Or Rent! Open Concept Living Room With Crown Moulding, Renovated Kitchen With Centre Island & Quartz Counterops + Skylight, Sunroom Extension, Interior Access to Garage With Heavy-Duty Outlet For EV Charging, Mins To Top Rated Schools-Lauremont School(Formerly TMS), 10 Mins To Holy Trinity Private School, Beverley Acres & Michaelle Jean French Emersion, St Marguerite D'Youville, St. Charles Garnier, St. Theresa Of Lisieux, Alexander Mackenzie High School IB, Steps To St Mary Immaculate, Minutes To Mackenzie Health Hospital, Richmond Hill GO-Station, Steps From Yonge St (id:61852)
Kamali Group Realty
328 - 11611 Yonge Street
Richmond Hill, Ontario
*Open Concept 1 Bedroom + Den Unit At The Bristol Condos In Richmond Hill *9' High Ceilings *Sunny South View *Laminate Flooring Throughout *Modern Kitchen With Stainless Steel Appliances & Granite Countertops *Amenities Include: Gym, Party Room, Rooftop Terrace, 24/7 Concierge, *Conveniently Located Nearby VIVA Transit, Restaurants, Groceries, Retail. Minutes To Highway 404. (id:61852)
RE/MAX Crossroads Realty Inc.
2910 - 8 Park Road
Toronto, Ontario
In The Heart Of The City - Yonge/Bloor, Spacious 973 Sf Corner Unit With Unobstructed SE View, 2 Bedroom, 2 Bath, Parking, Hydro, Heating & Water Included, Underground Access To Subway & PATH. Steps To Yorkville, Shops & Restaurants, Goodlife Fitness In Building, Roof Top Terrace, 24 Hour Concierge. (id:61852)
Homelife Broadway Realty Inc.
Lower B - 208 Betty Ann Drive
Toronto, Ontario
1 year New Furnished 1 bedroom apartment with modern finishes. Features include: Lamminate floors throughout, Above ground large windows in bedroom & living room, Modern white kitchen with full size fridge, Renovated bathroom, spacious bedroom with closet. Steps to TTC, Mel Lastman Square, Empress Walk Shopping Centre, Restaurants, Theatre, Library, 5 minute drive to Hway 401 **Available short term month to month** (id:61852)
Homelife Frontier Realty Inc.
1424 - 15 Northtown Way
Toronto, Ontario
Fully Furnished, Highly Sought-After Luxury Tridel Condo in the Heart of North York!Approx. 800 sq.ft. with an unobstructed South-East view. Spacious den featuring French doors and large windows-perfect as a second bedroom. All utilities included!Prime location within walking distance to everything you need: TTC subway, grocery stores, restaurants, shopping centres, parks, and top-rated schools.Enjoy an impressive list of amenities including:24-hr concierge, rooftop terrace garden with BBQ area, fully equipped gym, indoor jogging track, bowling alley, indoor pool, sauna, golf simulator, and much more.A must-see property! (id:61852)
Hc Realty Group Inc.
3207 - 56 Forest Manor Road
Toronto, Ontario
Welcome To The Park Club. 2 Bedroom 2 Bathroom Luxury Condo With A Beautiful Unobstructed View! Corner Unit. Fresh Painting. Functional Floor Plan. 9' Ceiling, Large Windows, Large Island In The Kitchen Can Be Used As Dining Table. Full Amenities. Steps To Don Mills Subway Station, Fairview Shopping Mall, Movie Theater, Groceries, And Restaurants! Convenience Store, Pharmacy And Cafe Right Downstairs Of The Building. Hwy 401 & 404 Around The Corner. Perfect For All Types Of Commuters! 1 Parking Spot Right Across From The Elevator Doors, 1 Locker (id:61852)
First Class Realty Inc.
3207 - 56 Forest Manor Road
Toronto, Ontario
Luxury 2 Bed 2 Bath corner unit at The Park Club with beautiful unobstructed views. Bright and modern with 9' ceilings, large windows, and a spacious kitchen island that doubles as a dining table. Steps to Don Mills Subway, Fairview Mall, groceries, restaurants, and all conveniences. Full amenities plus a convenience store, pharmacy, and café downstairs. Quick access to Hwy 401/404-ideal for commuters. Includes 1 parking (right by elevator) and 1 locker. (id:61852)
First Class Realty Inc.
