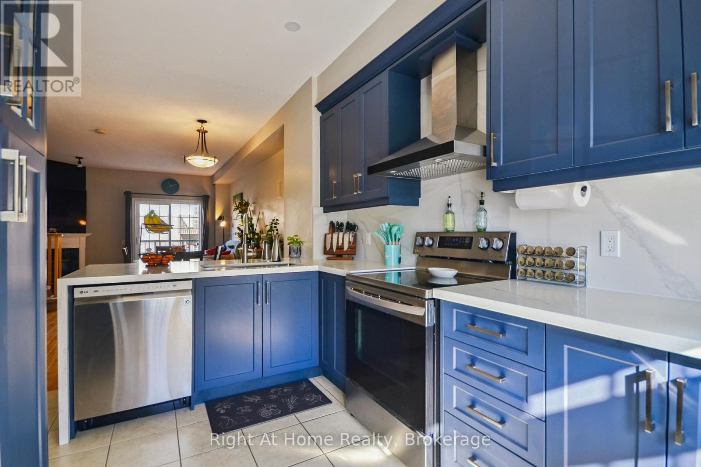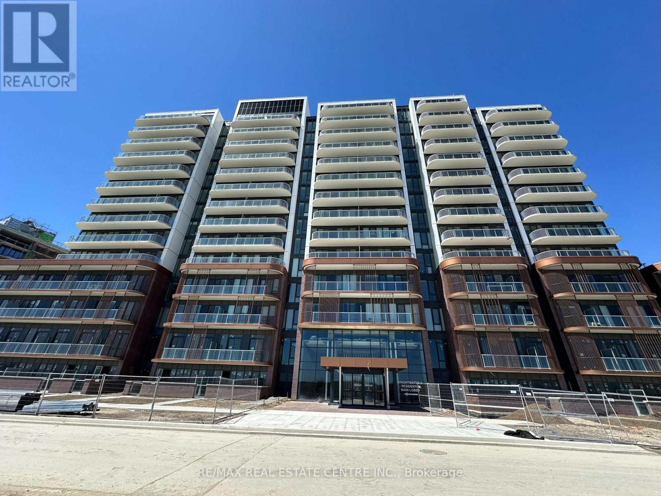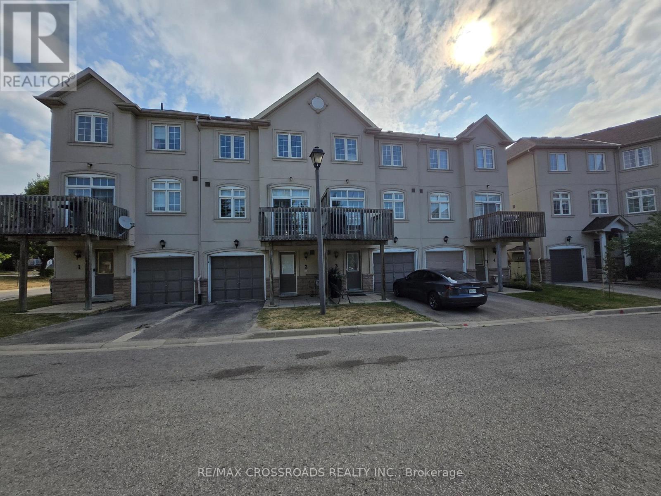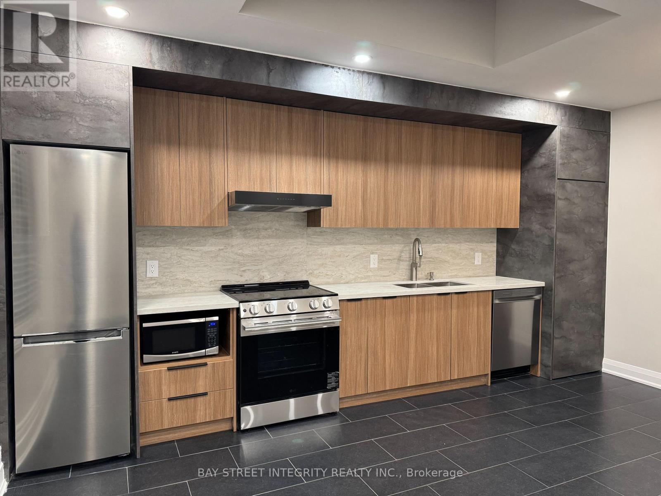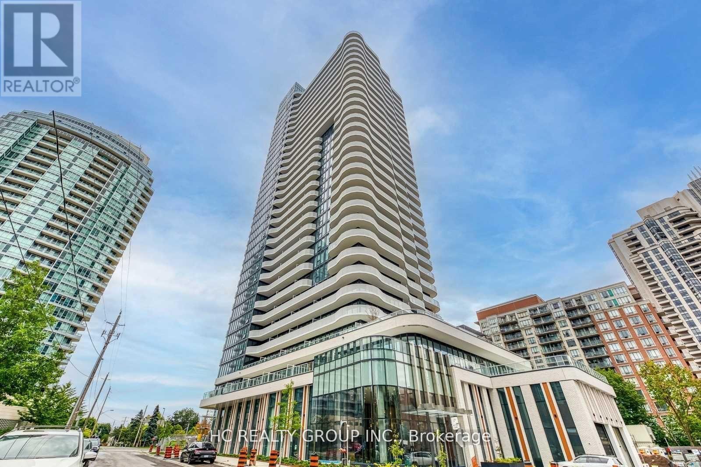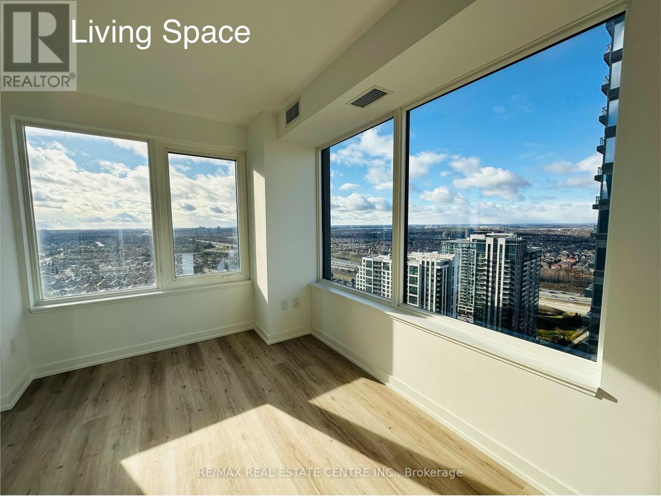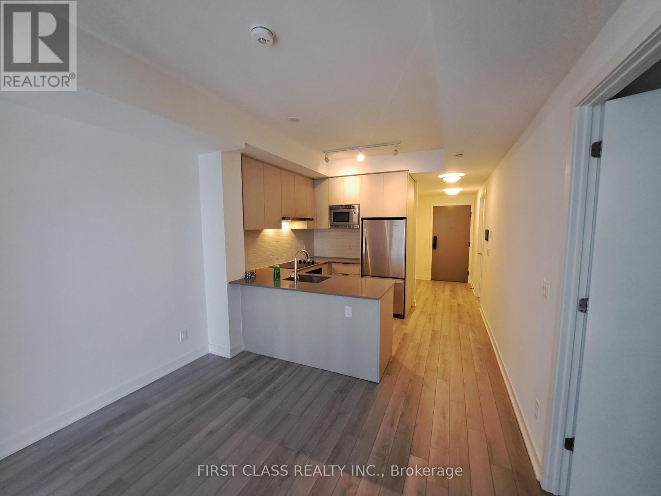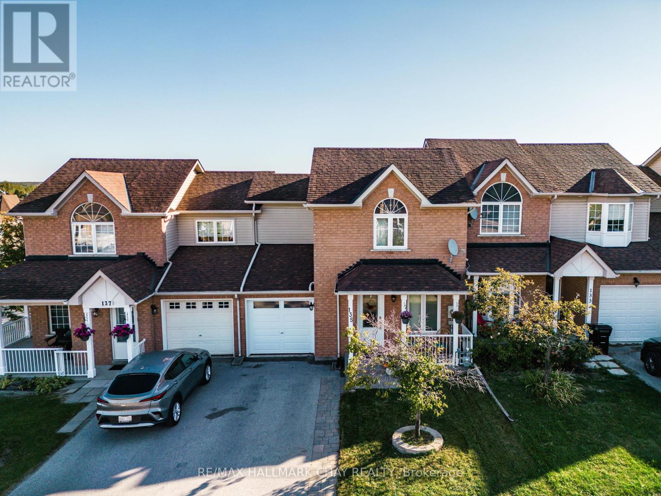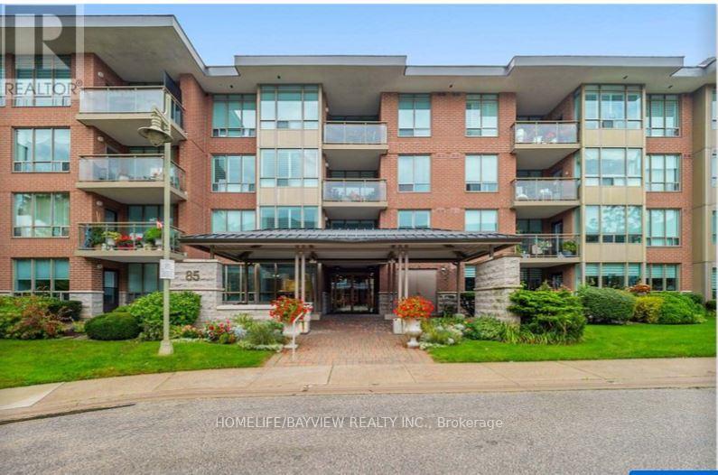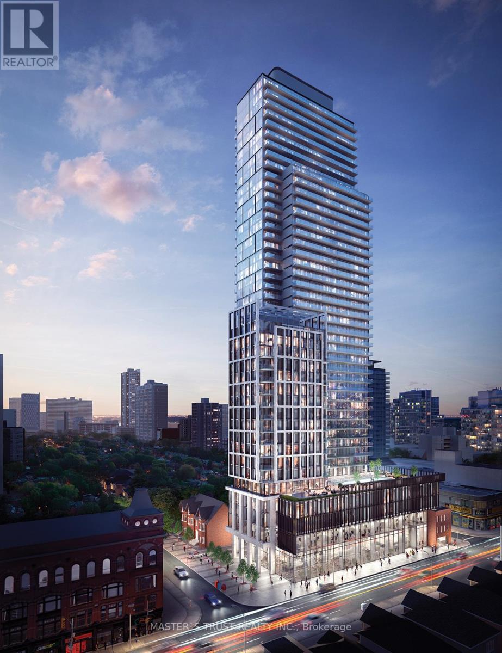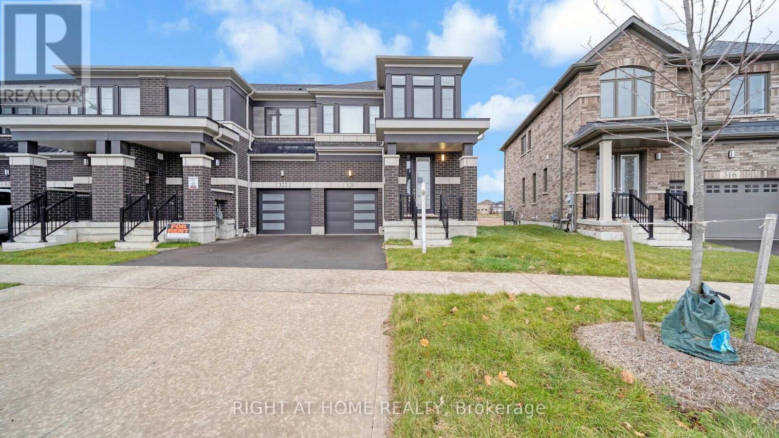34 - 5080 Fairview Street
Burlington, Ontario
Exceptional Opportunity for Professionals and Commuters! This bright and spacious 3-storey townhome features 2 bedrooms and 1.5 bathrooms, perfectly situated in a sought-after community just minutes from major highways. Enjoy the convenience of being within walking distance to the Appleby GO Station and having direct trail access to the Centennial Bikeway, ideal for both commuting and recreation. This home boasts 9-foot ceilings on two levels, beautiful hardwood flooring, and walkouts from both the lower and second floors. The stylishly updated kitchen offers modern finishes and appliances, while the upgraded washroom combines contemporary design with practical functionality. Laundry is conveniently located on the bedroom level for added ease. (id:61852)
Right At Home Realty
1002 - 220 Missinnihe Way
Mississauga, Ontario
Welcome to Brightwater II! Brand new 2 bedroom + den open concept unit located in the prestigious waterfront district of Port Credit. This sun-filled unit boasts of floor to ceiling windows, updated finishes, stainless steel kitchen applications and sleek island perfect for entertaining guests. Situated in the luxurious Brightwater community with access to parks, trails, and much more in the Port Credit village. Experience waterfront living at its finest just steps away from groceries, coffee, entertainment, restaurants, and Port Credit GO station. Enjoy walks by the lake and discover a lifestyle of luxury and convenience. (id:61852)
RE/MAX Real Estate Centre Inc.
2 - 10 Post Oak Drive
Richmond Hill, Ontario
Welcome to this Beautiful 3 Storey Town home located in the Heart of Jefferson Community in Richmond Hill, 3 Bedrooms + Den on Main Floor, Direct Access to Garage, Laminate Flooring Through-Out, Large Modern Kitchen with Family Size Breakfast Area, Bright & Space ,9Ft Ceiling on Second Floor, New Garage Door , Renovated Bathroom Rooms, Large Living and Dining Room Open Concept. Excellent Location near Park, Trails, Transit Shops and Yonge Street, School & Restaurants. AA Move-In condition. (id:61852)
RE/MAX Crossroads Realty Inc.
244 King Edward Avenue
Toronto, Ontario
Spacious And Bright Main-floor Unit Featuring Two Bedrooms And A Mondern Open-concept Kitchen. New Renovated With All New Appliances, New Furnace, AC, Hot Water Tank. Engineered Hardwood Floor In Bedrooms, Potlight Throughout, Skylight Upon The Kitchen Areas. Will Renovate Outside Driveway When Get The Parking Permit. Just Steps To Schools, Parks, Shopping And TTC. Tenant Pays 1/2 Utilities. (id:61852)
Bay Street Integrity Realty Inc.
1111 - 15 Holmes Avenue
Toronto, Ontario
Do Not Miss Your Chance To Move Into This 2 Years New & Much Anticipated Signature Condo Residence Located In The Heart Of North York! Real High-demand Area With Amazing Neighbours. Close To All Amenities! High-end Features & Finishes! Great Functional Layout Corner Unit! 9Ft Smooth Ceilings, Floor To Ceiling Windows With Sun-filled. Laminate Flooring Throughout Entire Unit. Open Concept Modern Kitchen With Practical Island, B/I S/S Integrated Sophisticated Appliances, Quartz Countertop & Tile Backsplash.Two Good Size Bedrooms & Two Contemporary Full Bathrooms. Unbeatable Comprehensive Building Amenities. Coveted Location, All Amenities Available Within Walking Distance. Steps To TTC Transit Hub & So Much More! It Will Make Your Life Enjoyable & Convenient! A Must See! You Will Fall In Love With This Home! (id:61852)
Hc Realty Group Inc.
2710 - 395 Square One Drive
Mississauga, Ontario
Brand New Never Lived Spacious 2 Bedrooms and 2 Full Bath Unit, Just constructed condo by Daniel's at Square One Dr. Offers Custom-designed contemporary Kitchen cabinetry, with integrated under-cabinet valance lighting and soft-close hardware. Quartz countertop. Matching Kitchen island with Quartz countertop and dining accommodations. Price City Centre Location: Two-minute walk to Sheridan College - Hazel McCallion Campus. Eleven-minute drive to the University of Toronto Mississauga. Walking walking distance to Square One mall and Celebration Square. Walking distance to Square One GO Bus Terminal for convenience of catching GO buses to Toronto, Waterloo and other cities! Amenities include: 24/7 concierge; 3 Co-working Board Rooms; Co-Working Lounge; Pet Grooming Room. For the Fitness conscious there is: Climbing Wall; Fitness Zone; Dry Sauna; Fitness Studio; Fitness Lounge. For kids: Kid's Zone & Parent's Zone; Outdoor Play Area / Outdoor Fitness; Half Court. For entertaining your guests: Lounge; Prep Kitchen; Dining Lounge; Meeting Room; Media Room; Kitchenette/BBQ Prep Room; Outdoor: Dining Area (id:61852)
RE/MAX Real Estate Centre Inc.
1010 - 3079 Trafalgar Road
Oakville, Ontario
Welcome to North Oak Condos, located in Oakville's highly sought-after Uptown Core. This stunning, brand-new, never-lived-in 1-bedroom, 1-bathroom suite offers a bright south/southeast-facing exposure with beautiful pond and city views from a private balcony. Designed with a modern open-concept layout, the suite features floor-to-ceiling windows, 9' smooth ceilings, and carpet-free laminate flooring, filling the space with natural light. The contemporary kitchen boasts quartz countertops, a designer backsplash, and stainless steel appliances, while the spacious primary bedroom includes a walk-in closet. Additional highlights include entry closet, in-suite laundry, and smart home technology with touchless entry and smart thermostat. Residents enjoy resort-style amenities, including a fully equipped fitness center, yoga and meditation studios, infrared sauna, elegant party room with kitchen and bar, lounge and games room, outdoor BBQ terrace, pet wash station, and 24-hour concierge service. Comes with one underground parking space. Ideally located steps from shopping, restaurants, Walmart, Longo's, Superstore, parks, trails, schools, transit, and the Iroquois Ridge Community Centre. Minutes to Sheridan College, GO Station, Highway 407, and QEW-. Tenant/Agent to Verify All Measurements. (id:61852)
First Class Realty Inc.
Room L200 - 81 Hallam Street
Toronto, Ontario
Brand new renovation laneway house 2nd floor room. Fully furnished. Share one 3 pcs bathroom with another 2nd-floor roommate. Share washer & dryer and kitchen/dining with two roommates. Located in Dovercourt Village, steps to TTC bus stop, 7 mins bus to Loblaws Supermarket, 20 mins bus to U of T. No pets. (id:61852)
Le Sold Realty Brokerage Inc.
135 Trevino Circle
Barrie, Ontario
Welcome to 135 Trevino Circle, an impeccably renovated and thoughtfully designed 3+1bedroom, 2-bathroom townhouse that offers a refined balance of modern style, comfort, and functionality. The main level features a bright, open-concept layout ideal for everyday living and entertaining, with a spacious living and dining area seamlessly connected to the updated kitchen, complete with contemporary finishes and ample storage. Large new windows throughout the home enhance the sense of space and allow natural light to flow freely. The upper level offers well-proportioned bedrooms designed for privacy and comfort, along with a fully updated bathroom. The fully finished basement adds exceptional versatility, featuring an additional bedroom + full bathroom a generous laundry room, and flexible space that can be used as a home office, or guest retreat.This home has been extensively upgraded, including a new kitchen and bathrooms in (2022), shingles replaced in (2017), all windows, front door, sliding door, and garage door replaced in (2022), a brand-new furnace installed in (2023) ensuring long-term peace of mind. Ideally situated on a quiet, family-friendly street close to schools, parks, shopping, everyday amenities, and with easy access to Highway 400, this move-in-ready property is perfectly suited for first-time buyers, growing families, or those looking to downsize without sacrificing quality or space. (id:61852)
RE/MAX Hallmark Chay Realty
313 - 85 The Boardwalk Way
Markham, Ontario
Bright & Spacious Corner Unit, Adults Living, ONLY allow 2 persons to live, Community Located in the vibrant Swan Lake community, this corner unit is almost 1500 sq ft with an open floor plan bringing in an abundance of natural light with its large and plentiful windows. Perfect for those downsizing from a large home, there is still plenty of storage space with dual double closets in the primary bedroom and large Ensuite bathroom, and large enough for larger furniture. The second bedroom is spread out on the other side of the unit creating a private living environment, with the second 4 pc. bathroom conveniently beside. Enjoy quiet mornings in the eat-in kitchen. This corner unit has a large wrap-around balcony with privacy screen and decorative flooring, Excellent Move In Condition, MUST S-E-E, Won't be disappointed (id:61852)
Homelife/bayview Realty Inc.
708 - 3 Gloucester Street
Toronto, Ontario
Welcome to Luxury Living in the city center with direct access to Subway. This sun-filled Stunning Junior One Bedroom suite, featuring Floor To Ceiling Window and 9ft Ceiling with great south view. Modern Kitchen With Integrated Appliances and Concord Bio-space Systems. Steps To UofT & Toronto Metropolitan University & OCAD! Walking distance to shops, restaurants, entertainment, libraries, and many more. (id:61852)
Master's Trust Realty Inc.
320 Bismark Drive
Cambridge, Ontario
FOR LEASE IMMEDIATELY!! Welcome To This Beautiful New, 2 Storey Townhouse featuring 3 Spacious Bedrooms, 3 Bathrooms In a Highly Sought-After Area Of Cambridge!! Open Concept Living Area, No Neighbours in the Back !!!FOR LEASE IMMEDIATELY!! Welcome To This Beautiful New, 2 Storey Townhouse featuring 3 Spacious Bedrooms, 3 Bathrooms In a Highly Sought-After Area Of Cambridge!! Open Concept Living Area, Great Room W/ Large Windows Full Of Natural Sunlight & Overlooking the Backyard! 9 Ft Ceiling on Main Floor, Modern Kitchen With Centre Island, Quartz Counter Top & S/S Appliances Combined W/ Breakfast Area That W/O to Deck, Second Floor Offers Big Size Primary Bedroom Which Features Walk-In Closet And Ensuite Bathroom, Other 2 Good sized Rooms || Spacious Laundry on second floor|| No Homes At THE BACK || ***END UNIT***Great Room W/ Large Windows Full Of Natural Sunlight & Overlooking the Backyard! 9 Ft Ceiling on Main Floor, Modern Kitchen With Centre Island, Quartz Counter Top & S/S Appliances Combined W/ Breakfast Area That W/O to Deck, Second Floor Offers Big Size Primary Bedroom Which Features Walk-In Closet And Ensuite Bathroom, Other 2 Good sized Rooms || Spacious Laundry on second floor|| No Homes At THE BACK || ***END UNIT*** (id:61852)
RE/MAX Real Estate Centre Inc.
