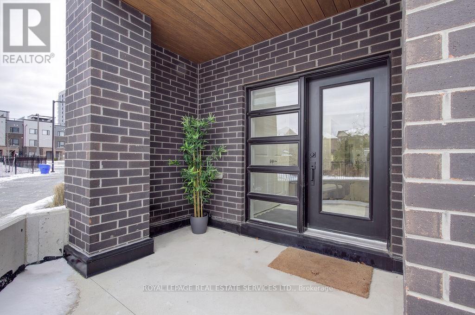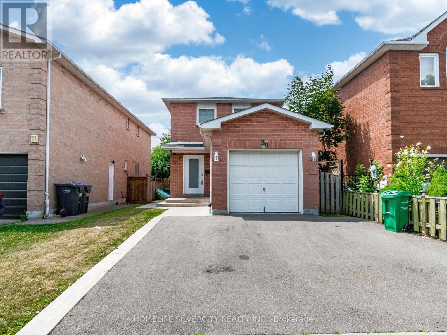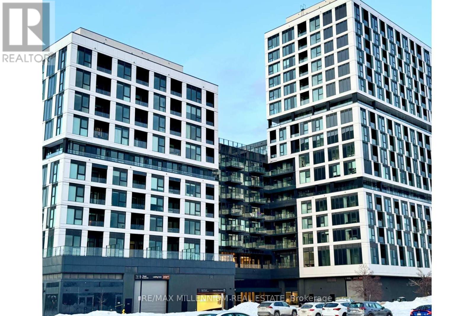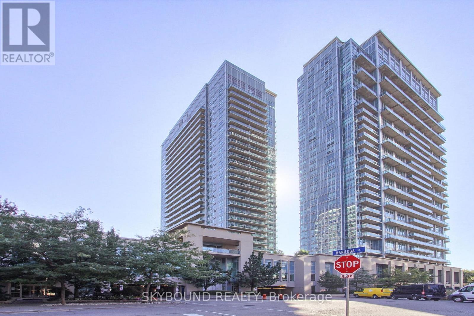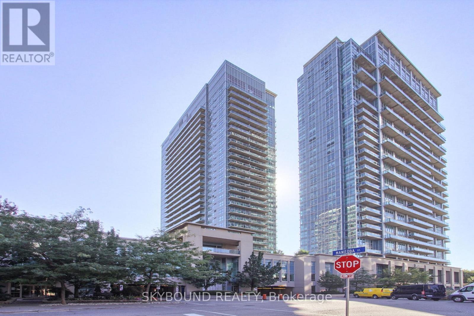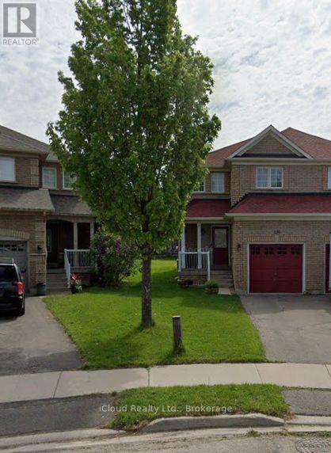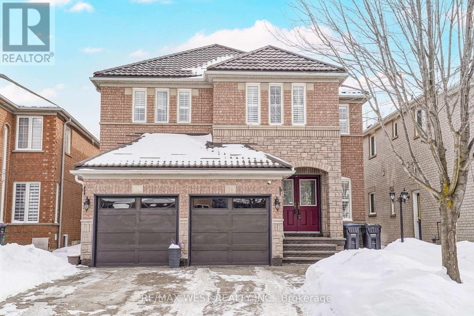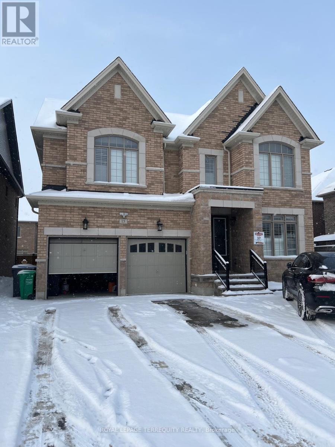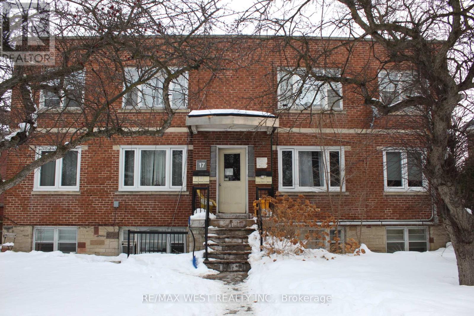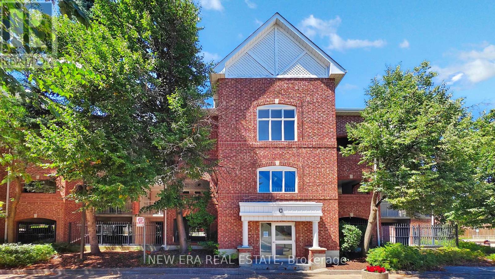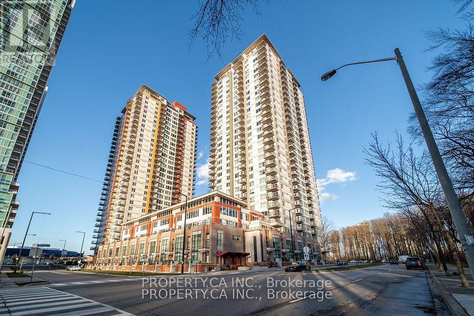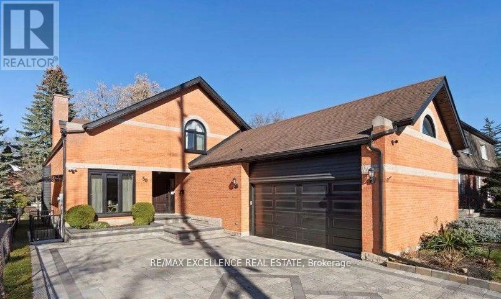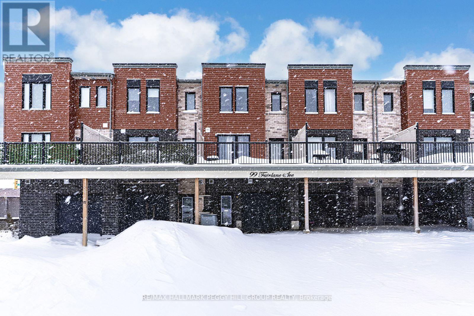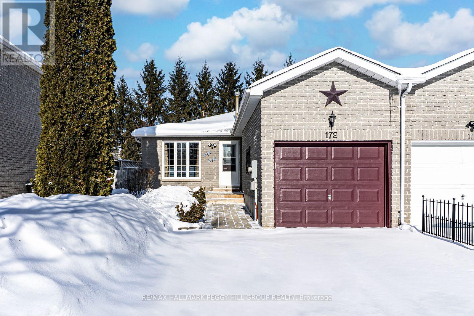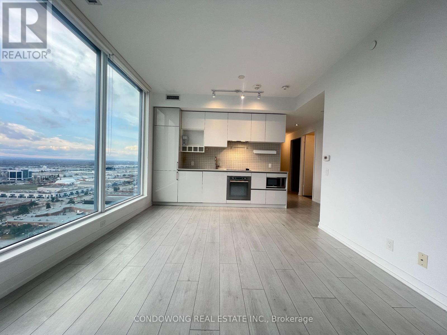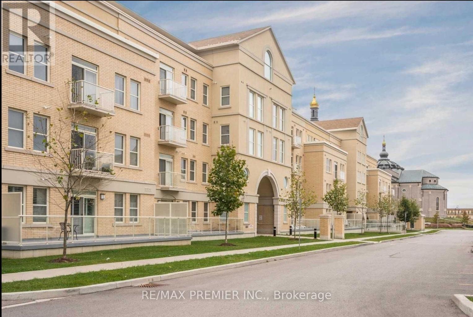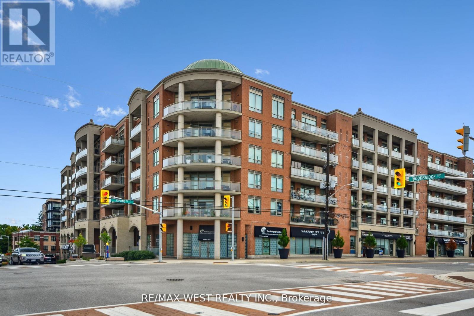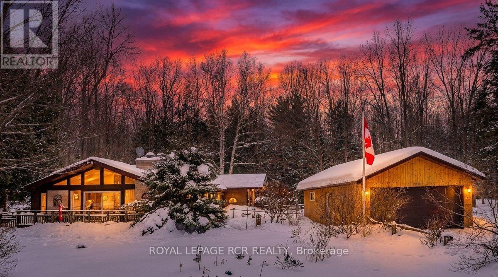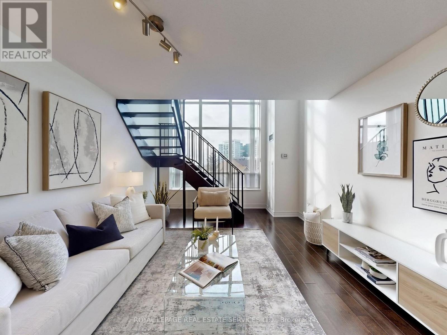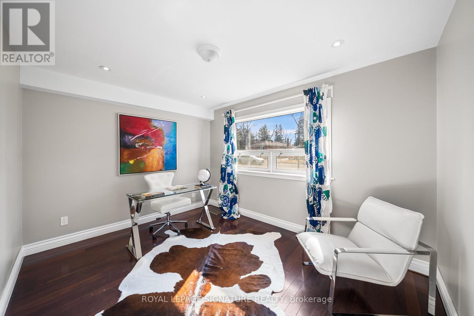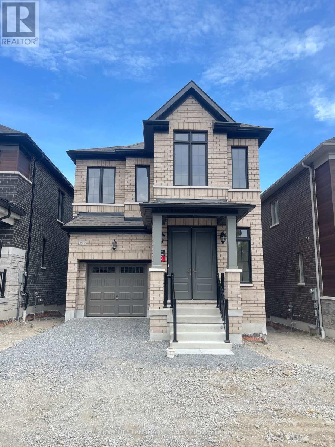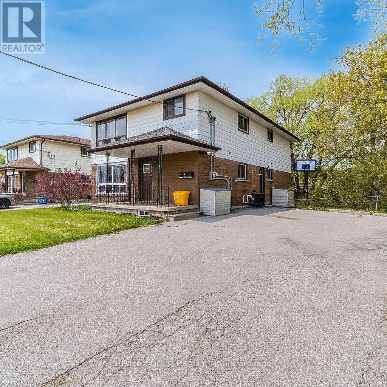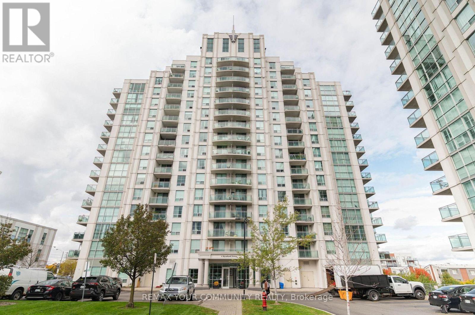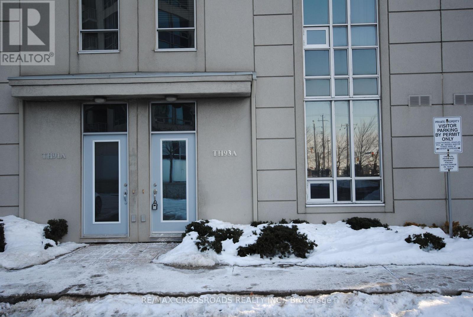123 - 349 Wheat Boom Drive E
Oakville, Ontario
Discover modern living in this stylish Minto Oakvillage corner townhome, ideally located in the heart of North Oakville. Offering nearly 1,100 sq.ft. of thoughtfully designed space, this well-maintained home features a bright open concept layout with high ceilings and contemporary flooring throughout. The upgraded kitchen is complete with stainless steel appliances, quartz countertops, a custom backsplash. The primary bedroom includes a walk-in closet and a private ensuite, while the additional bedroom and full bathroom provide flexibility for families, guests, or home office. Enjoy outdoor living with private patio and terrace space, including options ideal for relaxing or BBQing, along with the convenience of in-suite laundry. Set within a vibrant, family-friendly community with highly rated schools and parks a short walk away. This home offers easy access to Highways 407, 403, and QEW, Oakville GO Station, public transit, shopping plazas, restaurants. An ideal opportunity for those seeking comfort, convenience, and contemporary living in a prime Oakville location. Internet included in condo fee. (id:61852)
Royal LePage Real Estate Services Ltd.
1 - 30 Castlehill Road
Brampton, Ontario
Find your perfect rental in a sought-after Brampton neighborhood! This beautifully updated 3- bedroom home is tucked into a mature, family-friendly community and features stylish modern finishes throughout. Enjoy a spacious open living and dining area, a large kitchen with a cozy breakfast nook, and the everyday convenience of main-floor laundry. The home also offers updated bedrooms and bathrooms, plus a private (not shared), fully fenced backyard with a large deck-ideal for relaxing or entertaining. Parking is a breeze with a 1-car garage and 2-3 driveway spaces (total 3 parking spots).Conveniently located close to Sheridan College, public transit, shopping, and more. Bonus: Enjoy hassle-free living-grass cutting and snow removal are included. (id:61852)
Homelife Silvercity Realty Inc.
814 - 1007 The Queensway W
Toronto, Ontario
Prime location meets modern luxury at Verge East by RioCan Living. Step into this brand-new,never-lived-in 1-bedroom plus den suite, thoughtfully designed for contemporary living and ready for immediate occupancy.This bright unit offers 583 sq. ft. of stylish living space with soaring 10-ft ceilings, sleek finishes, and abundant natural light throughout. Enjoy a modern kitchen featuring integrated appliances, quartz countertops, and a custom backsplash, flowing seamlessly into a spacious living area with access to a private balcony showcasing stunning CN Tower views.The primary bedroom features floor-to-ceiling windows and a double closet, while the versatile den is perfect for a home office, guest room, or flex space. Added conveniences include ensuite laundry, a bright contemporary colour palette, one locker, and high-speed internet included inthe rent.Residents enjoy access to an impressive lineup of amenities, including 24-hour concierge, fully equipped gym, yoga studio, co-working lounge, kids' playroom, golf simulator, party room, pet wash, and a rooftop terrace with BBQs. Ideally located at The Queensway & Islington, with easy access to transit, major highways,shopping, dining, and everyday essentials, this suite offers the perfect balance of urban convenience and modern comfort. (id:61852)
RE/MAX Millennium Real Estate
2723 - 165 Legion Road N
Toronto, Ontario
Spacious and very clean one bedroom apartment with beautiful, unobstructed view. Kitchen features Stainless Steel appliances, engineered hardwood floors with flow throughout.Condo is located in the sought-after Mimico neighbourhood, known for its waterfront lifestyle and urban convenience, this residence is close to the lake, marina, parks, and scenic trails. Building amenities include an indoor pool, outdoor pool, sauna, rooftop terrace with BBQs, beautiful gym on 31 and 4 floors, games room. One parking spot and locker included. Easy access to major highways including the QEW, 427, along with nearby shops, restaurants, and daily conveniences. Ideal for professionals, couples, families, or downsizers looking to enjoy both city living and nature. Steps to future Go Station. (id:61852)
Skybound Realty
2723 - 165 Legion Road N
Toronto, Ontario
Beautiful 1 Bedroom Condo Apartment with open view.from the balcony. Available February 10, 2026. 9" Ceilings, Spacious, clean and bright..Engineered Hardwood Floors, Modern Kitchen With Stainless Steel Appliances, 4pc Bathroom , Open Balcony With Lake Views. Steps Away From Waterfront. Close To Restaurants, Shops, Transit, Trail, Parks & More! Building Has 24 Hr Concierge, Indoor And Outdoor Pool, Gyms, Party Room, Visitors Parking & More. One parking spot included. One locker is available if required. (id:61852)
Skybound Realty
150 Twin Pines Crescent
Brampton, Ontario
WOW- You won't find a better deal than this - Only $2900/mo for an Entire House for the right tenant. Welcome to this spacious and newly renovated 3-bedroom, 2-bath semi-detached home located in a highly desirable North Brampton neighborhood. The rent is for the entire property including the unfinished basement which can be used for storage or other. This well-maintained property features a bright, open-concept main floor with new flooring, fresh paint, and recently updated washrooms and as well as other updates. Bedrooms are very generous in size. The functional layout offers a large living and dining area, perfect for family living and entertaining. Additional highlights include a single-car garage with indoor garage access and 2 additional outside parking. Other features include an oversized backyard providing ample outdoor space, and a spacious unfinished basement ideal for storage or other use. The property is situated in a family-friendly area close to schools, municipal transit, parks, shopping, and many other essential amenities. Laundry is in the basement and Tenant is responsible for 100% of the utilities. (id:61852)
Icloud Realty Ltd.
38 Bottlebrush Drive
Brampton, Ontario
Welcome To 38 Bottle Brush Drive In Beautiful Brampton! This Massive 2,768 Sq Ft (Above Grade) Detached, 2-Storey 4+2 Bdrm, 5 Bath Family Home Complete With Newly Fully Finished Legal 2 Bedroom Bsmt Apt W/ Full Kitchen Is The Perfect Opportunity For The Growing Family Looking For Extra Premium Space To Include The In-Laws Or For Rental Income$$. Loaded From Top To Bottom With Luxury Upgrades And Finishes This Show Piece Has It All! From The Expansive Living And Dining Spaces And Cozy Family Room W/ Gas Fireplace To The Huge Recently - Renovated Eat-In Kitchen With W/Out To The Large Paved + Patterned Concrete Yard (No Grass To Cut!) With Newly Built Storage Shed And Gazebo/Pergola Backing On Walking Trail (Privacy + No Neighbours Behind!), Upstairs To The Large Primary Bedroom Retreat W/ Walk-In Closet And 4pc Ensuite, Down To The Gorgeously Fully-Renovated 2 Bedroom + 1 Bath + 1 Kitchen Legal Bsmt Apt; This Phenomenal Home Has Spared No Expense. Located In A Fantastic Location Near All Major Amenities +++. Wow! (id:61852)
RE/MAX West Realty Inc.
Bsmt - 15 Tiger Crescent
Brampton, Ontario
Beautiful Legal Basement Apartment available right away! 2 Bedrooms And 1 Full Washroom. Open Concept Living & Dining Room. Tenant Pays 30% Of Utilities. Separate Laundry. Great For Young family. 1 Parking Spot. Close To Walmart, highway 410, Grocery Stores & A Lot More. Please Submit Rental App, Credit Reports, Pay Stubs, Employment Letter, Id. No pets and no smoking (id:61852)
Royal LePage Terrequity Realty
6 - 17 South Kingsway Road
Toronto, Ontario
Bright and spacious 2-bedroom apartment located in the highly desirable Swansea neighbourhood. This well maintained unit features full size windows that provide excellent natural light, a functional layout with combined living and dining area, and a modern kitchen. Carpet-free throughout. Enjoy the convenience of being steps to Lake Ontario, Humber River trails, and Bloor West Village with its shops, cafes, restaurants, and gyms. Excellent transit access with nearby TTC routes, close proximity to the subway, and approximately 10 minutes to downtown Toronto. (id:61852)
RE/MAX West Realty Inc.
199 - 75 Bristol Road E
Mississauga, Ontario
Welcome to this beautiful, and spacious 2-bedroom unit nestled in a desirable complex in theHeart of Mississauga! Offering 765 Sq Ft of living space, 2 parking spaces, and ensuite laundry; this unit is completely turn-key and move in ready!! Close to Square One Shopping Centre, City Centre, Parks, Schools, Community Centres, and minutes to 401 & 403!! Close to future LRT, Bristol and Hurontario stop right outside your doorstep! Gorgeous open concept layout with breathtaking Cathedral Ceilings, charming kitchen with a Breakfast Bar, and a balcony with a scenic view! Modern vinyl floors throughout, with an updated Semi-Ensuite! BBQs allowed for ultimate enjoyment and convenience. Don't miss your chance to own this beautiful unit in a prime location! (id:61852)
New Era Real Estate
605 - 190 Borough Drive
Toronto, Ontario
Spacious & Bright 2 Bed Corner Unit (S/E) Overlooking Wooded Park! Functional, Open Concept Layout W/ Ample Storage And Natural Light Throughout! Conveniently Located Steps To Shopping (Scarborough Town Centre), Groceries, Parks, Libraries & More! Seconds To TTC, Go Train W/ Easy Highway Access (401)! Well Managed Building Loaded W/ Luxurious Amenities: Gym, Indoor Pool, Party Room, Sauna, Theatre, Plus, Plus! Excellent Access To U of T & Centennial College! Parking Spot Steps to Elevator! Updated Appliances (id:61852)
Property.ca Inc.
( Upper Only ) - 50 Elizabeth Street S
Brampton, Ontario
Luxury Home on Brampton's Downtown popular area, spacious and excellent location in historic downtown. 3 Bedrooms with 3 washrooms good sizes rooms, quartz counters, Black Stainless steel appliances, eat-in kitchen, interlocking driveway for total 6 cars and 2 in car garage. Gourmet kitchen, formal dining room & stylish living room, great for entertaining, large wall of windows embraces the family room, w/o to back deck, patio w/Gazebo, primary suite w/vaulted ceiling and private balcony, 5pc luxurious ensuite w/rain shower & soaker tub. Utilitites 70% of total. (id:61852)
RE/MAX Excellence Real Estate
99 Fairlane Avenue
Barrie, Ontario
2022 BUILT FREEHOLD UPGRADED TOWNHOME OFFERING OVER 1,200 SQ FT WITH WALKABLE AMENITIES! 99 Fairlane Avenue is a 3-storey townhome built in 2022, offering over 1,200 sq ft in South East Barrie, where the GO Station, groceries, dining, schools, trails, parks, and the library are all within walking distance. Enjoy practical parking with an attached garage featuring painted walls, rubber floor matting, inside entry, and an EV charger for fast charging, plus an extra-long driveway that fits three vehicles. A bright main-level bonus space is ready for a home office or gym, while the 2nd floor open-concept living and dining area shines with pot lights, crown moulding, an expansive front balcony off the living room, and double doors to a Juliet balcony off the dining area. The kitchen presents contemporary cabinetry, granite countertops, a sleek tile backsplash, under-cabinet lighting, upgraded stainless-steel appliances, and a large island that makes hosting easy. No carpet throughout and hardwood staircases stained to match create a clean, cohesive look from level to level, while three cozy bedrooms each offer double closets, and the primary adds a stylish slatted feature wall. The main 5-piece bath impresses with a contemporary vanity with dual faucets, an LED-lit mirror, glass shower doors, and a smart toilet, while the powder room carries the same contemporary finishes and also includes a smart toilet. Third-floor laundry lands exactly where it should, keeping the routine easy with no hauling baskets up and down the stairs. Smart home features include WiFi door locks, a Nest thermostat, a WiFi-enabled garage door opener, and Samsung WiFi laundry appliances for simple control from your phone. This #HomeToStay is thoughtfully finished, easy to live in, and set in a location that keeps daily life simple. (id:61852)
RE/MAX Hallmark Peggy Hill Group Realty
172 Sundew Drive
Barrie, Ontario
OPEN CONCEPT SEMI-DETACHED BUNGALOW STEPS TO SCHOOLS & CLOSE TO ALL DAILY ESSENTIALS! Tucked into Barrie's lively Holly neighbourhood, this semi-detached bungalow backs onto W.C. Little Elementary and sits within walking distance of Bear Creek Secondary, trails, parks, and transit, with everyday essentials nearby and golf, shopping, and dining just minutes away by car. Pride of ownership shines throughout the bright open concept main level, where easy-care flooring flows into a kitchen with a breakfast bar, dark-toned cabinetry including pantry cabinets, a subway tile backsplash, and a walkout to a backyard designed for enjoyment with a large deck, gas BBQ hookup, and garden shed. A generous primary bedroom with a double closet anchors the main floor, which is complete with a second bedroom and a 4-piece bath, while the finished lower level adds incredible flexibility with a rec room, two bedrooms, an office, a renovated laundry room, and an updated 4-piece bath. Whether downsizing or buying your first home, this #HomeToStay is move-in ready and full of possibilities. (id:61852)
RE/MAX Hallmark Peggy Hill Group Realty
2609 - 5 Buttermill Avenue
Vaughan, Ontario
Spacious 2 Bedroom + Den Suite at Transit City, 5 Buttermill Ave! Located in the heart of Vaughan Metropolitan Centre, just steps to Vaughan Subway Station for quick access to Downtown Toronto. Surrounded by world-class attractions including Vaughan Mills Shopping Centre, Canadas Wonderland, IKEA, Cineplex, and an array of dining and retail options. Enjoy convenient access to Highway 400/407 and everyday amenities right at your doorstep. (id:61852)
Condowong Real Estate Inc.
Ph29 - 28 Prince Regent Street
Markham, Ontario
Nestled in the prestigious Cathedraltown community, this European-inspired Garden Court condominium offers boutique living in an intimate four-storey building. The well-designed one-bedroom plus den suite features a private balcony with tranquil ravine views and is located in a LEED-certified green building. Enjoy an open-concept kitchen with stainless steel appliances, Cristallo backsplash, and granite countertops, complemented by smooth 9-foot ceilings and laminate flooring throughout. Conveniently located close to all amenities, public transit, shopping, dining, and minutes to Highways 404 and 407. (id:61852)
RE/MAX Premier Inc.
321 - 281 Woodbridge Avenue
Vaughan, Ontario
Prime Location in the Heart of Market Lane! Steps from shops, restaurants, and all amenities, this beautifully renovated condo combines the comfort of a home with the convenience of condo living. Featuring a gourmet chefs kitchen with quartz countertops, quartz backsplash, oversized island, and premium stainless steel appliances, this kitchen surpasses those found in many houses. The bright, open-concept layout boasts 9 foot ceilings with crown molding, new luxury vinyl flooring throughout, and a spacious living/dining area that flows seamlessly to a large west-facing balcony with gas BBQ hook up perfect for entertaining. The unit offers 2 generous bedrooms, 2 bathrooms, a walk-in closet with custom organizers, and in-suite laundry with laundry tub . Enjoy outstanding building amenities including a fitness centre with sauna, party room, bike storage, concierge/security, guest suite, and visitor parking. Just minutes to transit, highways, trails, Vaughan Business Centre, this residence is the perfect blend of elegance, comfort, and convenience. Don't miss this rare opportunity to own in one of Woodbridge's most sought-after locations! (id:61852)
RE/MAX West Realty Inc.
243 Ashworth Road
Uxbridge, Ontario
Dreaming of country living without sacrificing convenience? This bright and welcoming bungalow in Zephyr offers the best of both worlds, just 5 mins. to Mt. Albert and approx 15 mins. to downtown Uxbridge. Set on just under half an acre and surrounded by mature trees and wildlife, the property feels like a private cottage retreat. The main floor features three bedrooms, a 4 piece bath, and generous living spaces filled with natural light. Cozy up by the wood burning fireplace in the living room, while enjoying peaceful views. The kitchen connects to a charming breakfast area with a walkout to the front deck while the dining and rear family room offer ideal spaces to entertain with a walkout to the backyard and deck. The finished basement provides excellent potential for additional living space or in-law suite, complete with a bar and walkout to greenhouse and patio. Ample storage and a detached double garage (2018) make this home perfect for hobbyists and nature lovers alike. (id:61852)
Royal LePage Rcr Realty
308 - 51 Baffin Court
Richmond Hill, Ontario
Hard To Believe Its In Richmond Hill! One Bedroom Two Bathrooms, 2 Storey Loft Condominium. Its Upscale Loft Living At The Gates Of Bayview Glen 2 Condominium With A Downtown Chic Feel. Bathrooms Have Been Renovated, Kitchen Has Been Updated And Has A Brand New Quartz Countertop Which Provides Space For Dining, And Brand New Sink And Faucet. It Has Stainless Steel Appliances. Suite Has Been Freshly Painted. Open Concept Kitchen And Comfortable Living Space And A Stunning Hardwood Staircase To Second Level. Engineered Hardwood Floors Throughout As Per Seller, There Are Entrances To Unit On Two Separate Floors. Laundry Is Conveniently Located On Second Level With Storage Space. There Is A Foyer Upon Entrance In This Model Which Is Rare. The Building Has Begun An Extensive Renovation Including All Hallways And Lobby. It Will Look Spectacular And Brand New. Close To Langstaff Go Station, Community Centre, Shopping & Future Subway. Great Location at Hwy 7 & The 407 Highways! Shows Extremely Well, Move Right In! (id:61852)
Royal LePage Real Estate Services Ltd.
Bsmt - 217 Altamira Road
Richmond Hill, Ontario
Welcome to this beautifully updated and spacious lower-level home, combining the main floor and basement, located in the heart of Richmond Hill. This well-maintained unit offers a modern feel with comfort, privacy, and everyday convenience.The bright main-floor bedroom features a south-facing window that fills the space with natural sunlight. The versatile basement den can easily be used as a second bedroom, home office, or flex space. The modern kitchen is equipped with updated appliances, including a dishwasher, and the unit includes private, in-suite laundry with no shared areas, ensuring complete privacy.Ideally situated just a five-minute walk to Mill Pond, this home also offers easy access to Yonge Street, the Richmond Hill Centre for the Performing Arts, restaurants, shopping, public transit, and Mackenzie Health Hospital. It is an excellent option for professional singles or couples seeking a quiet, convenient, and well-connected neighbourhood. Utilities are paid by the tenant at 30% of the total cost. Photos were taken prior to the previous tenancy. (id:61852)
Royal LePage Signature Realty
1017 Pisces Trail
Pickering, Ontario
Bright & Spacious Brand New Single Car Garage Detached Home with Walk Out Basement. 4 Bedrooms & 3 Baths. 9Ft Ceilings On Main & 2nd Floor. Open Concept Kitchen area with Huge Quartz Countertop, Family room W/ Fireplace. Huge Windows In Almost Every Room, Allowing Lots Of Natural Light. Master Bedroom 5 Piece Ensuite Bathroom complete with a stand-up shower and walk-in Closet. Laundry on Second Floor. Upgraded Stained Oak Stairs With Metal Spindles. Steam Comfort Humidifier, 200 AMP Service,Direct Access From The Garage To The House. Prime location! Just minutes driving from Hwy 407 and Pickering's downtown, as well as Pickering City Centre, Hwy 401, a variety of restaurants, supermarkets, and other amenities. (id:61852)
Homelife Landmark Realty Inc.
580 Gibb Street
Oshawa, Ontario
RARE Income-Generating Opportunity for First-Time Buyers & Investors!Offering over 3,600 sq ft of total living space, this exceptionally maintained legal duplex is a turnkey, income-producing property with multiple self-contained units and tremendous flexibility. Meticulously upgraded throughout with tasteful, quality finishes, this property is ideal for investors or owner-occupiers seeking strong rental potential.The main level features approximately 1,200 sq ft of well-designed living space, including 3 bedrooms, a full bathroom, and a complete kitchen, making it ideal for long-term tenancy or owner occupancy.The upper level also offers approximately 1,200 sq ft, configured with 3 bedrooms, a full bathroom, and a private kitchen, functioning as a fully independent rental unit.The lower level includes a non-retrofit 2-bedroom apartment with over 1,200 sq ft of space, a separate entrance, large windows, and excellent income potential .Abundant parking enhances convenience for multiple occupants. Ideally located within walking distance to Oshawa Centre and public transportation, close to all amenities, and with quick access to Highway 401, making this a highly desirable rental location.A rare opportunity to own a true multi-unit property that can assist with mortgage qualification through added rental income. Location, space, and income potential-this property truly has it all. Don't miss out. (id:61852)
RE/MAX Gold Realty Inc.
1c - 6 Rosebank Drive
Toronto, Ontario
Located at Markham Road and Sheppard Ave. near Shops, schools, Library, Centennial College, U of T Scarborough Campus, TTC, Scarborough Town Centre, Hwy 401, worship centres and much more. Convenience is what this is. This 2-bedroom corner unit at "MARKHAM PLACE" offers excellent exposure from the North and the East. The Eastern exposure gives you the morning sun, the Northern exposure, the open skies and all you can imagine. Sit in the balcony and enjoy the radiant sunshine when available. There are two bedrooms and two full bathrooms. The prime bedroom has its own 4 piece Ensuite. The other bathroom, off the foyer, serves the second bedroom and visitors. The kitchen is well arranged with granite countertops, stove, refrigerator, dishwasher and brand new over the range Microwave Oven. The clothes Washer and Dryer are in the closet running off the foyer. You are encouraged to come and have a look, we are sure that you will not be disappointed. (id:61852)
RE/MAX Your Community Realty
Th 93a - 83 Borough Drive
Toronto, Ontario
Stunning 2 Bedroom 1 Washroom Condo Townhouse at Tridel 360. Live in a Townhouse with direct access of your house and have all the Amenities of a Condo. This house is Beautiful and Spacious with Soaring 11 Feet Ceilings, 2 Skylights, Sun Filled Home and Naturally Bright. Great Layout with No Wasted Sq Footage, Large Rooms and Large Walk In Closet for Storage. Lots of Amenities for your use including, Swimming Pool, 24 Hour Concierge, Exercise Room, Party Room, and Lots of Visitor Parking. Great Location, Close to TTC, Scarborough Town Centre, Go Bus Station, Parks, Shops, Restaurants, Schools, Hwy 401, Theatre, Groceries Stores and Much Much More! (id:61852)
RE/MAX Crossroads Realty Inc.
